Used Homes » Tokai » Mie Prefecture » Kameyama
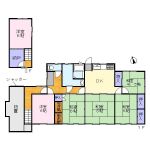 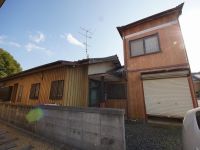
| | Kameyama, Mie Prefecture 三重県亀山市 |
| JR Kansai Main Line "Idagawa" car 2.9km JR関西本線「井田川」車2.9km |
| Old houses wind, See the mountain, Idyll, Storeroom, Parking two Allowed, Land more than 70, System kitchenese-style room, 2-story, The window in the bathroom, All room 6 tatami mats or more 古民家風、山が見える、田園風景、納戸、駐車2台可、土地70以上、システムキッチン、和室、2階建、浴室に窓、全居室6畳以上 |
| ■ House nestled in the idyllic countryside. ■ Yes, such as a warehouse or storeroom applications is diverse. ■ Floor plan is available with a spacious room so 6DK. ■のどかな田園風景に佇む一軒家。■倉庫や物置などあり用途多様です。■間取りは6DKなので広々余裕を持って使えます。 |
Features pickup 特徴ピックアップ | | Parking two Allowed / Land 50 square meters or more / See the mountain / System kitchen / Japanese-style room / Idyll / 2-story / The window in the bathroom / All room 6 tatami mats or more / Storeroom / Old houses wind 駐車2台可 /土地50坪以上 /山が見える /システムキッチン /和室 /田園風景 /2階建 /浴室に窓 /全居室6畳以上 /納戸 /古民家風 | Price 価格 | | 8.8 million yen 880万円 | Floor plan 間取り | | 6DK + S (storeroom) 6DK+S(納戸) | Units sold 販売戸数 | | 1 units 1戸 | Land area 土地面積 | | 247.13 sq m (registration) 247.13m2(登記) | Building area 建物面積 | | 247.13 sq m (registration) 247.13m2(登記) | Driveway burden-road 私道負担・道路 | | Nothing, North 4m width (contact the road width 2.5m) 無、北4m幅(接道幅2.5m) | Completion date 完成時期(築年月) | | June 1977 1977年6月 | Address 住所 | | Kameyama, Mie Prefecture Nobono cho 三重県亀山市能褒野町 | Traffic 交通 | | JR Kansai Main Line "Idagawa" car 2.9km
JR Kansai Main Line "Kameyama" bus 32 minutes eastern route "Novo east of" walking 15 minutes JR関西本線「井田川」車2.9km
JR関西本線「亀山」バス32分東部ルート「のぼの東」歩15分
| Person in charge 担当者より | | Person in charge of real-estate and building FP Nagamine Masatoshi Age: 30 Daigyokai Experience: 7 years Kuwana, Inabe, Please leave me also buy also sell if it is a thing of you live in Mie District! We always try to keep a smile on one's face as a "smiling"! Please feel free to contact us. 担当者宅建FP永峯 正俊年齢:30代業界経験:7年桑名市、いなべ市、三重郡でお住まいの事なら売るのも買うのも私にお任せください!いつも「ニコニコ」と笑顔を絶やさないよう心がけています!お気軽にお問い合わせください。 | Contact お問い合せ先 | | TEL: 0594-33-0021 Please inquire as "saw SUUMO (Sumo)" TEL:0594-33-0021「SUUMO(スーモ)を見た」と問い合わせください | Building coverage, floor area ratio 建ぺい率・容積率 | | 60% ・ 200% 60%・200% | Time residents 入居時期 | | Immediate available 即入居可 | Land of the right form 土地の権利形態 | | Ownership 所有権 | Structure and method of construction 構造・工法 | | Wooden 2-story 木造2階建 | Use district 用途地域 | | Unspecified 無指定 | Other limitations その他制限事項 | | There set of easement. Servient land of adjacent land 地役権の設定あり。隣地の承役地 | Overview and notices その他概要・特記事項 | | Contact: Nagamine Masatoshi, Facilities: Public Water Supply, Individual septic tank, Individual LPG, Parking: car space 担当者:永峯 正俊、設備:公営水道、個別浄化槽、個別LPG、駐車場:カースペース | Company profile 会社概要 | | <Mediation> triple Governor (1) the first 003,149 No. Century 21 (Ltd.) Winds Yubinbango511-0912 Mie Prefecture Kuwana Oaza Hoshikawa 891 <仲介>三重県知事(1)第003149号センチュリー21(株)ウインズ〒511-0912 三重県桑名市大字星川891 |
Floor plan間取り図 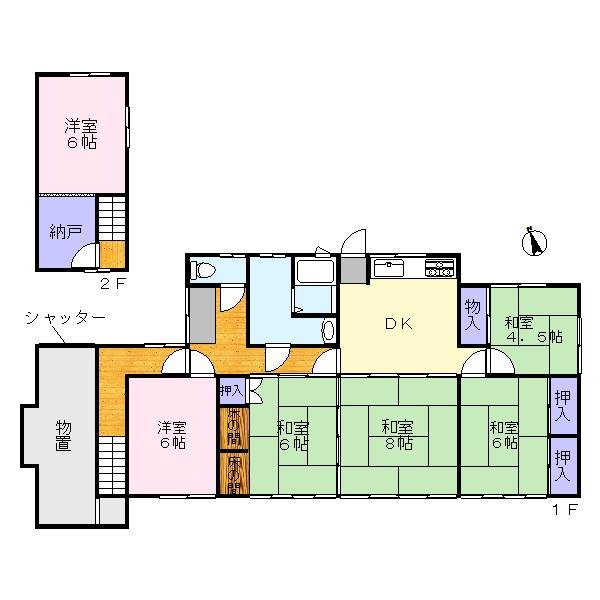 8.8 million yen, 6DK + S (storeroom), Land area 247.13 sq m , Building area 247.13 sq m
880万円、6DK+S(納戸)、土地面積247.13m2、建物面積247.13m2
Local appearance photo現地外観写真 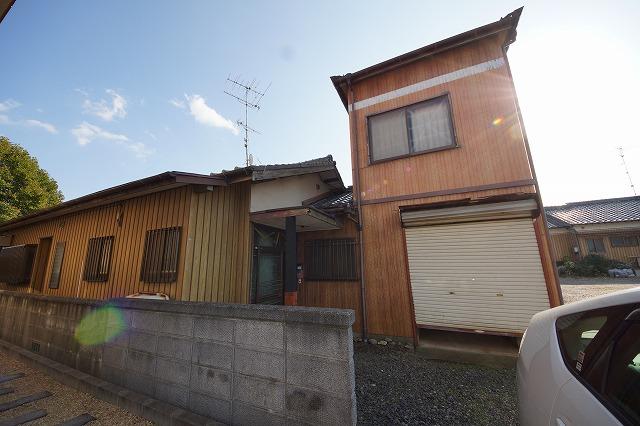 Local (11 May 2013) Shooting
現地(2013年11月)撮影
Kitchenキッチン 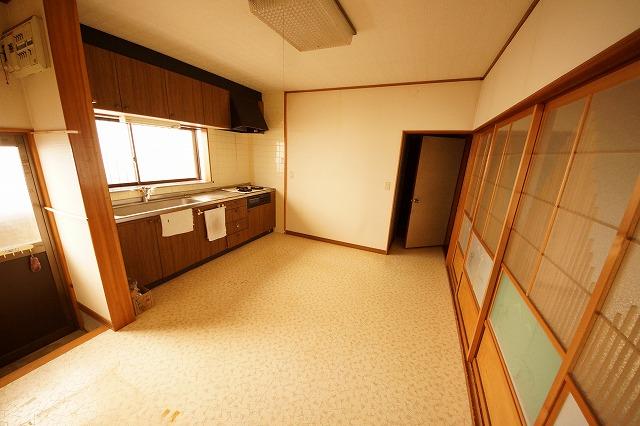 Indoor (11 May 2013) Shooting
室内(2013年11月)撮影
Bathroom浴室 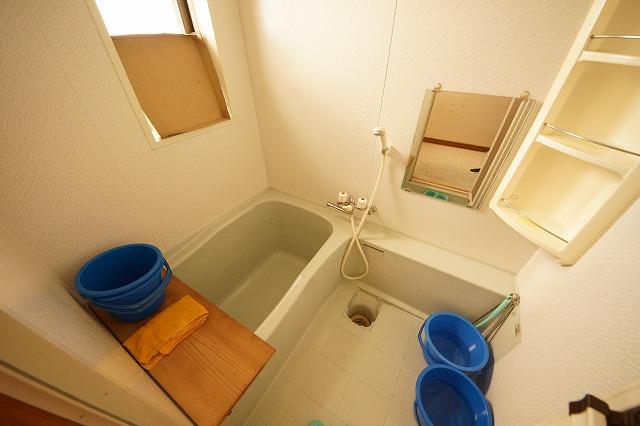 Indoor (11 May 2013) Shooting
室内(2013年11月)撮影
Non-living roomリビング以外の居室 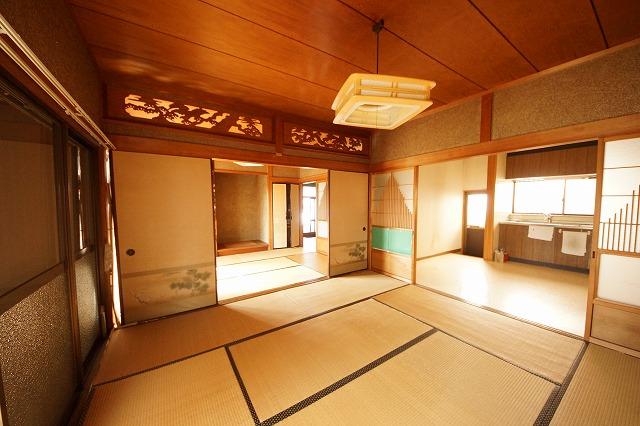 Indoor (11 May 2013) Shooting
室内(2013年11月)撮影
Wash basin, toilet洗面台・洗面所 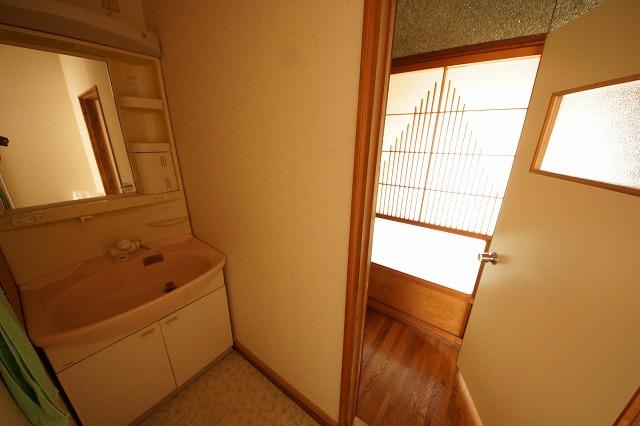 Indoor (11 May 2013) Shooting
室内(2013年11月)撮影
Toiletトイレ 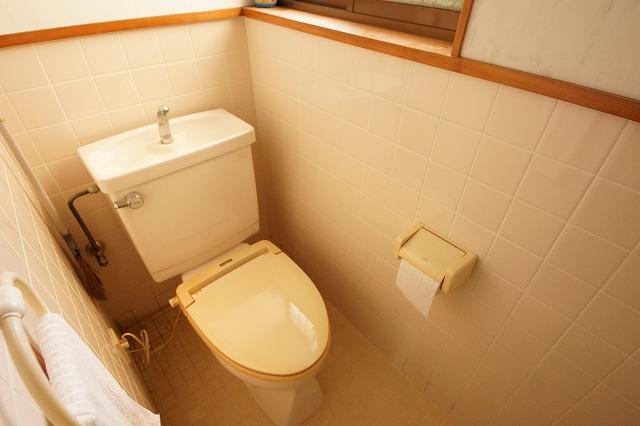 Indoor (11 May 2013) Shooting
室内(2013年11月)撮影
Local photos, including front road前面道路含む現地写真 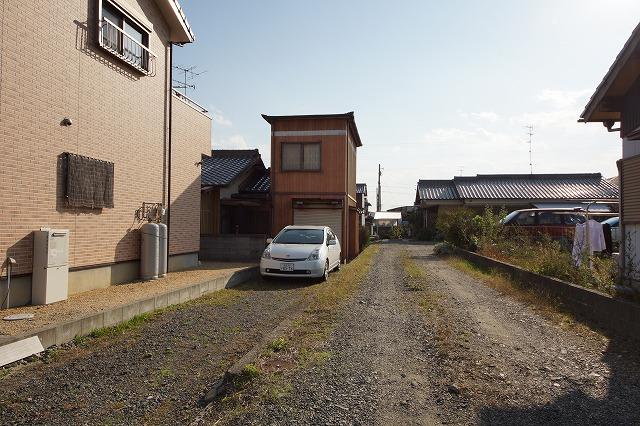 Local (11 May 2013) Shooting
現地(2013年11月)撮影
Other localその他現地 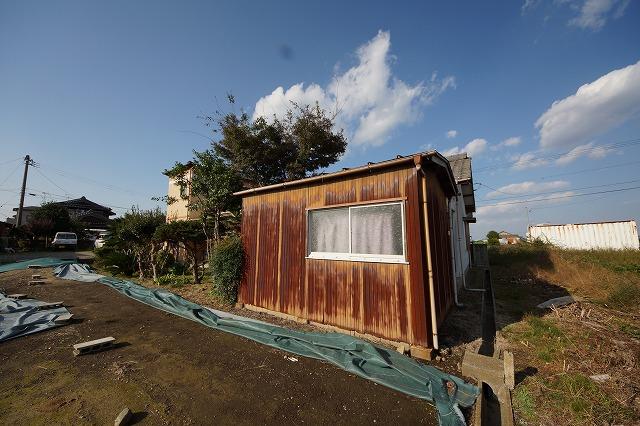 Storeroom
物置
Otherその他 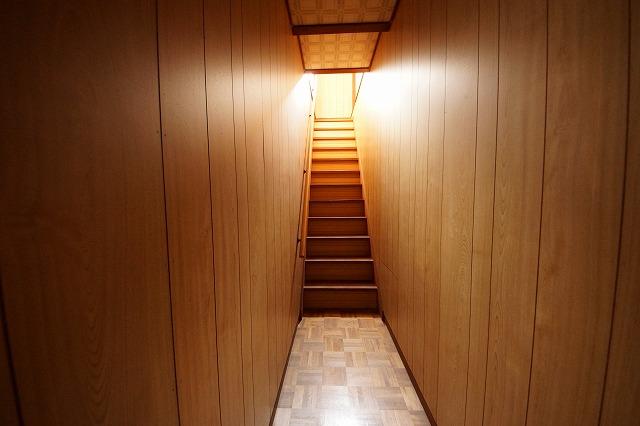 Stairs
階段
Non-living roomリビング以外の居室 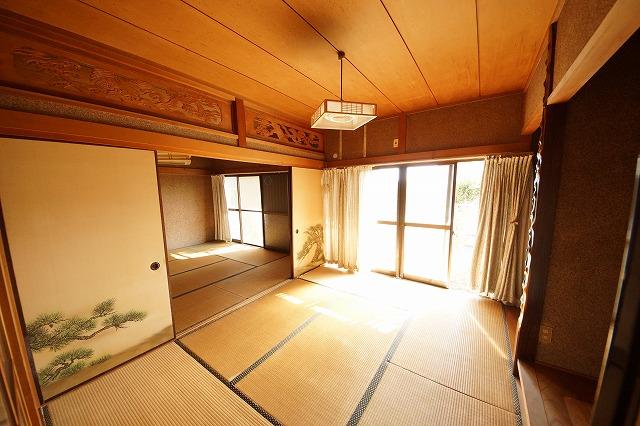 Indoor (11 May 2013) Shooting
室内(2013年11月)撮影
Otherその他 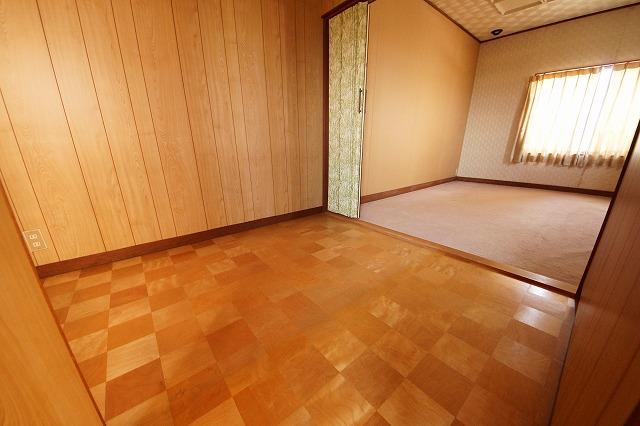 Second floor storeroom
2階納戸
Non-living roomリビング以外の居室 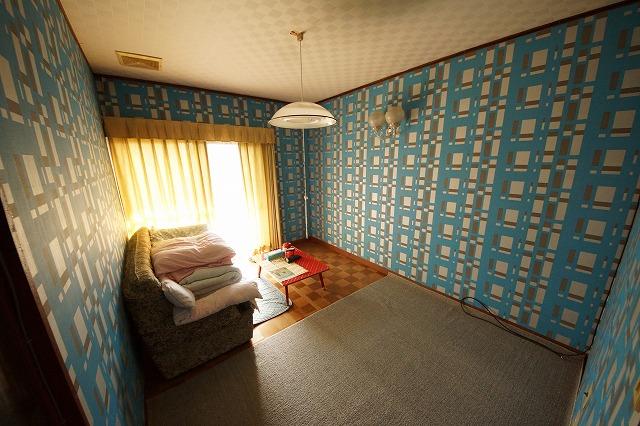 Indoor (11 May 2013) Shooting 1 Kaiyoshitsu
室内(2013年11月)撮影 1階洋室
Otherその他 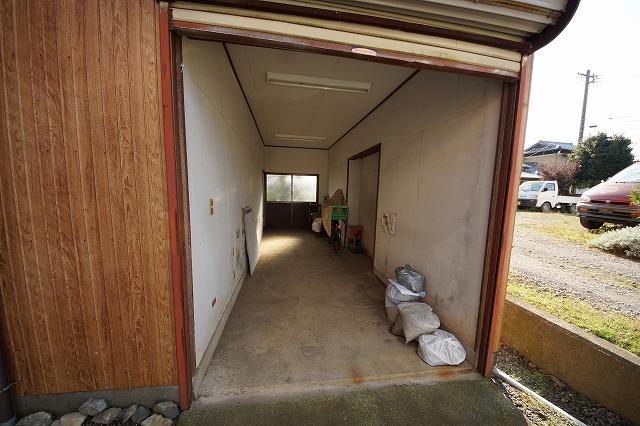 The first floor warehouse
一階倉庫
Non-living roomリビング以外の居室 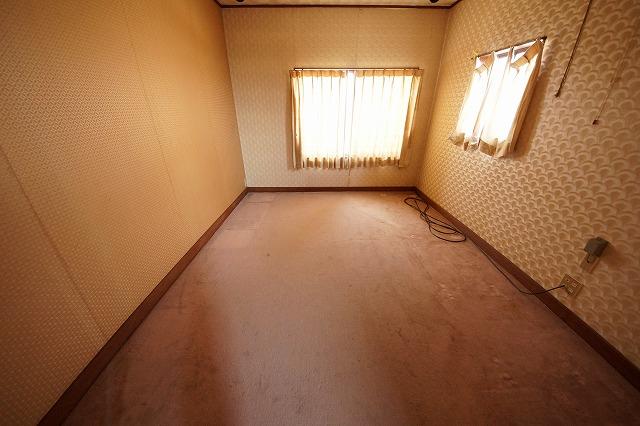 Indoor (11 May 2013) Shooting 2 Kaiyoshitsu
室内(2013年11月)撮影 2階洋室
Location
|
















