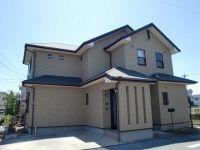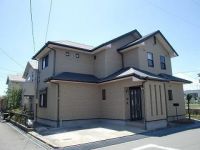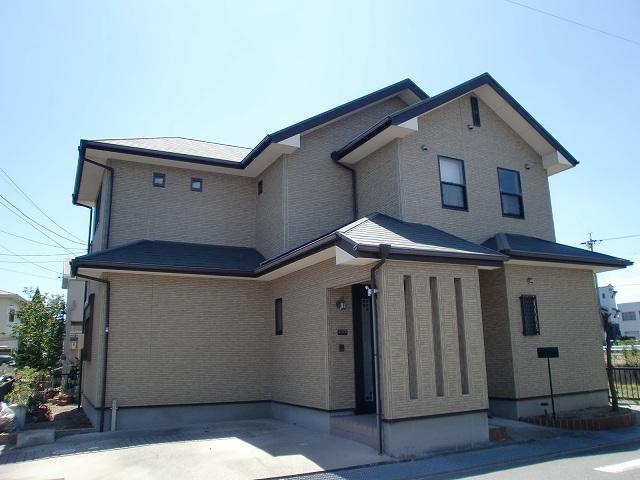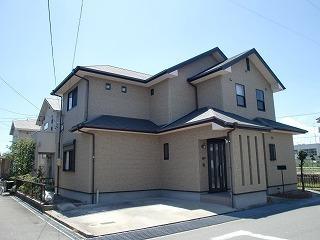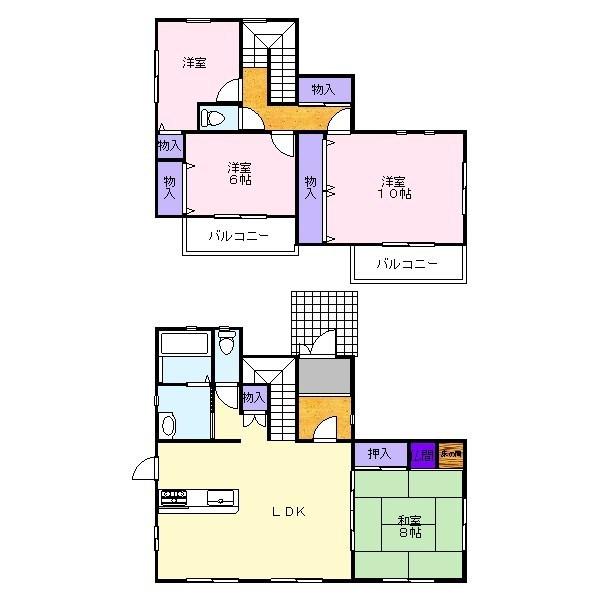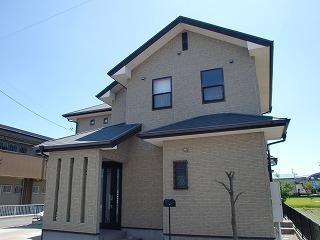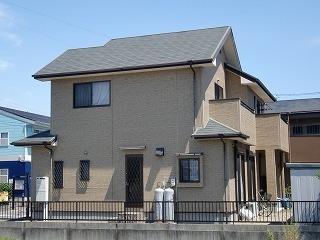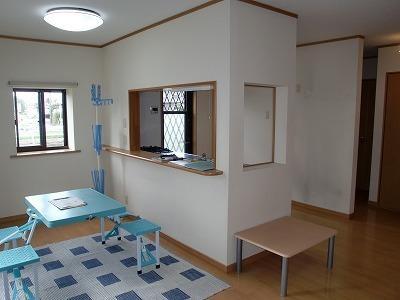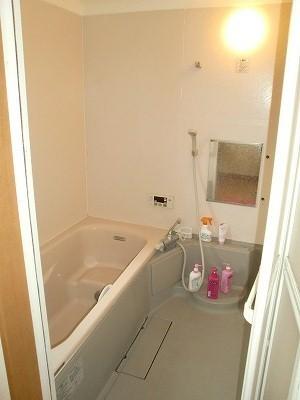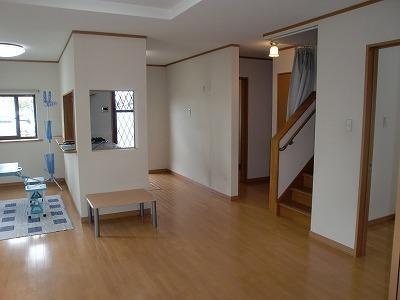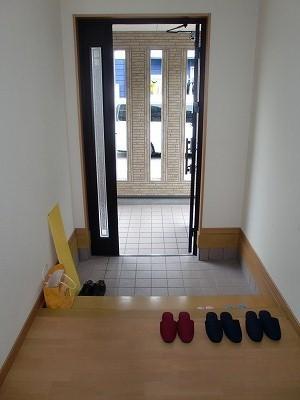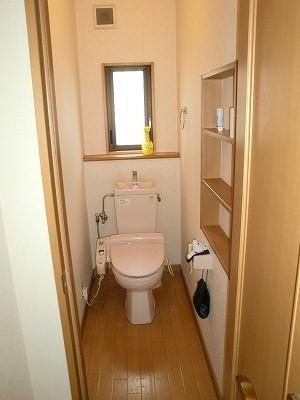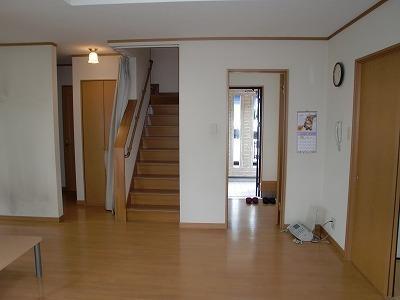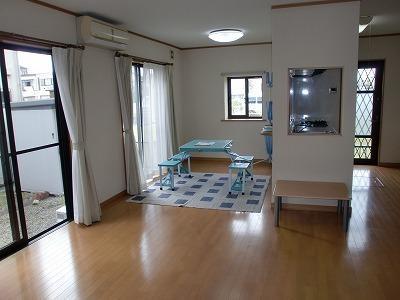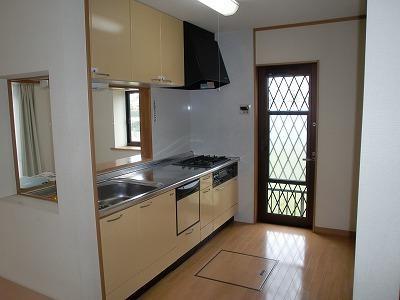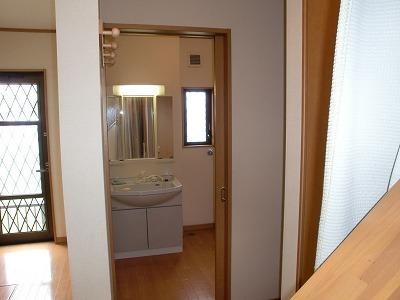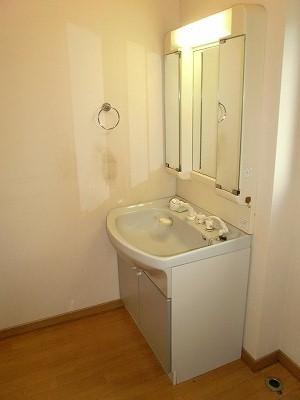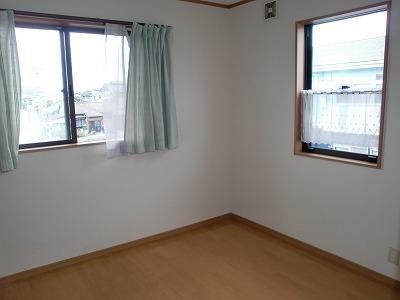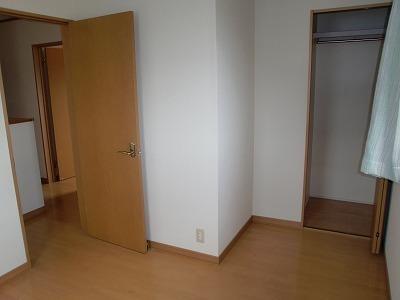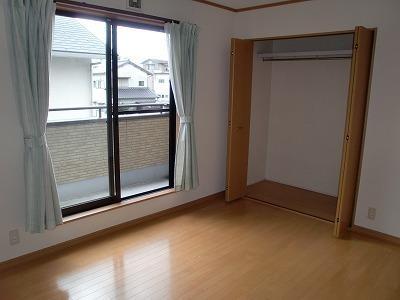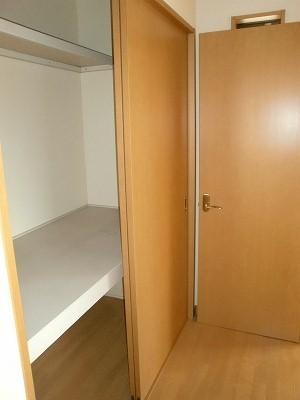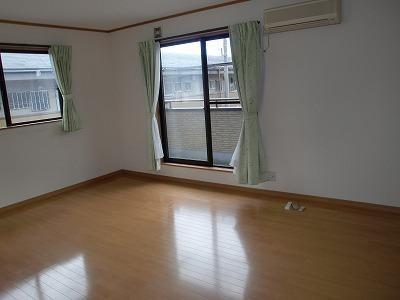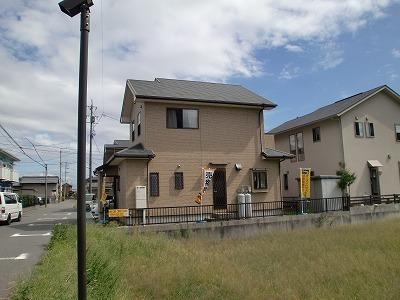|
|
Mie Prefecture Kuwana
三重県桑名市
|
|
Sanko bus, "fire department before" walk 5 minutes
三交バス「消防署前」歩5分
|
|
Joto 5-minute walk from the elementary school (360m) 5-minute walk from the number one Tachi Nissin shop (350m)
城東小学校まで徒歩5分(360m)一号舘日進店まで徒歩5分(350m)
|
|
■ But it is built 10 years, It is the room very carefully your. Living stairs, Is the floor plan to deepen family ties, such as face-to-face system Kitchen. ■ It may be positive hit because there is no building on the west side, Is a quiet environment. ■ On the second floor in all living room with storage There is also MonoIri.
■築10年ですが、室内大変丁寧にお使いです。リビング階段、対面式システムキッチンなど家族の絆が深まる間取りです。■西側に建物がないため陽当たりもよく、静かな環境です。■全居室収納つきで2階に物入もあります。
|
Features pickup 特徴ピックアップ | | Parking two Allowed / Land 50 square meters or more / Corner lot / Japanese-style room / Face-to-face kitchen / 2-story / South balcony 駐車2台可 /土地50坪以上 /角地 /和室 /対面式キッチン /2階建 /南面バルコニー |
Price 価格 | | 25,800,000 yen 2580万円 |
Floor plan 間取り | | 4LDK 4LDK |
Units sold 販売戸数 | | 1 units 1戸 |
Land area 土地面積 | | 174.47 sq m (registration) 174.47m2(登記) |
Building area 建物面積 | | 117.58 sq m (registration) 117.58m2(登記) |
Driveway burden-road 私道負担・道路 | | Nothing, North 5.5m width, East 4m width 無、北5.5m幅、東4m幅 |
Completion date 完成時期(築年月) | | December 2003 2003年12月 |
Address 住所 | | Mie Prefecture Kuwana Oaza Higashino 三重県桑名市大字東野 |
Traffic 交通 | | Sanko bus, "fire department before" walk 5 minutes 三交バス「消防署前」歩5分 |
Related links 関連リンク | | [Related Sites of this company] 【この会社の関連サイト】 |
Person in charge 担当者より | | [Regarding this property.] ■ You can immediately preview! ■ Please feel free to contact us at 0800-200-9021. 【この物件について】■即内覧できます! ■お気軽に0800-200-9021までお問い合わせください。 |
Contact お問い合せ先 | | TEL: 0594-33-0021 Please inquire as "saw SUUMO (Sumo)" TEL:0594-33-0021「SUUMO(スーモ)を見た」と問い合わせください |
Building coverage, floor area ratio 建ぺい率・容積率 | | 60% ・ 200% 60%・200% |
Time residents 入居時期 | | Immediate available 即入居可 |
Land of the right form 土地の権利形態 | | Ownership 所有権 |
Structure and method of construction 構造・工法 | | Wooden 2-story 木造2階建 |
Use district 用途地域 | | Two mid-high 2種中高 |
Other limitations その他制限事項 | | Building Standards Law Article 22 designated area 建築基準法22条指定区域 |
Overview and notices その他概要・特記事項 | | Facilities: Public Water Supply, This sewage, Individual LPG, Parking: car space 設備:公営水道、本下水、個別LPG、駐車場:カースペース |
Company profile 会社概要 | | <Mediation> triple Governor (1) the first 003,149 No. Century 21 (Ltd.) Winds Yubinbango511-0912 Mie Prefecture Kuwana Oaza Hoshikawa 891 <仲介>三重県知事(1)第003149号センチュリー21(株)ウインズ〒511-0912 三重県桑名市大字星川891 |
