Used Homes » Tokai » Mie Prefecture » Kuwana
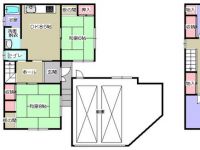 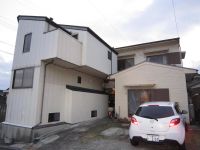
| | Mie Prefecture Kuwana 三重県桑名市 |
| Kintetsu Nagoya line "Kintetsunagashima" walk 11 minutes 近鉄名古屋線「近鉄長島」歩11分 |
| 48.7 square meters of the site to 31.3 square meters steel frame 2F denominated + outbuilding 27.5 square meters Steel 3F-denominated (1F part Garage) location environment good building, 1987 and 1990 Two-family Recommended High-speed Inter, Route 1 access good, A convenience store nearby 48.7坪の敷地に31.3坪鉄骨2F建て+別棟27.5坪鉄骨3F建て(1F部 車庫)立地環境良好建物昭和62年と平成2年 二世帯お薦め 高速インター、1号線アクセス良好、コンビニ至近 |
| 48.7 square meters of the site to 31.3 square meters steel frame 2F denominated + outbuilding 27.5 square meters Steel 3F-denominated (1F part Garage) location environment good building, 1987 and 1990 Recommended for two-family High-speed Inter, Route 1 access good, A convenience store nearby 48.7坪の敷地に31.3坪鉄骨2F建て+別棟27.5坪鉄骨3F建て(1F部 車庫)立地環境良好建物昭和62年と平成2年 二世帯にお薦め 高速インター、1号線アクセス良好、コンビニ至近 |
Price 価格 | | 15.8 million yen 1580万円 | Floor plan 間取り | | 4DK 4DK | Units sold 販売戸数 | | 1 units 1戸 | Total units 総戸数 | | 2 units 2戸 | Land area 土地面積 | | 161.07 sq m (48.72 tsubo) (Registration) 161.07m2(48.72坪)(登記) | Building area 建物面積 | | 194.63 sq m (58.87 tsubo) (Registration) 194.63m2(58.87坪)(登記) | Driveway burden-road 私道負担・道路 | | Nothing, Northeast 4.3m width, Southeast 5m width 無、北東4.3m幅、南東5m幅 | Completion date 完成時期(築年月) | | May 1987 1987年5月 | Address 住所 | | Mie Prefecture Kuwana Nagashima-cho exit 三重県桑名市長島町出口 | Traffic 交通 | | Kintetsu Nagoya line "Kintetsunagashima" walk 11 minutes 近鉄名古屋線「近鉄長島」歩11分
| Contact お問い合せ先 | | TEL: 0800-603-9954 [Toll free] mobile phone ・ Also available from PHS
Caller ID is not notified
Please contact the "saw SUUMO (Sumo)"
If it does not lead, If the real estate company TEL:0800-603-9954【通話料無料】携帯電話・PHSからもご利用いただけます
発信者番号は通知されません
「SUUMO(スーモ)を見た」と問い合わせください
つながらない方、不動産会社の方は
| Building coverage, floor area ratio 建ぺい率・容積率 | | 60% ・ 200% 60%・200% | Time residents 入居時期 | | Consultation 相談 | Land of the right form 土地の権利形態 | | Ownership 所有権 | Structure and method of construction 構造・工法 | | Steel 2-story 鉄骨2階建 | Use district 用途地域 | | One middle and high 1種中高 | Overview and notices その他概要・特記事項 | | Facilities: Public Water Supply, Individual septic tank, Individual LPG, Parking: car space 設備:公営水道、個別浄化槽、個別LPG、駐車場:カースペース | Company profile 会社概要 | | <Mediation> Minister of Land, Infrastructure and Transport (1) the first 008,053 No. LAND & amp; HOMES (land and Holmes) Co., Ltd. Yubinbango510-0096 Yokkaichi, Mie Prefecture Nakamachi 7-15 <仲介>国土交通大臣(1)第008053号LAND&HOMES(ランドアンドホームズ)(株)〒510-0096 三重県四日市市中町7-15 |
Floor plan間取り図  15.8 million yen, 4DK, Land area 161.07 sq m , Building area 194.63 sq m
1580万円、4DK、土地面積161.07m2、建物面積194.63m2
Local appearance photo現地外観写真 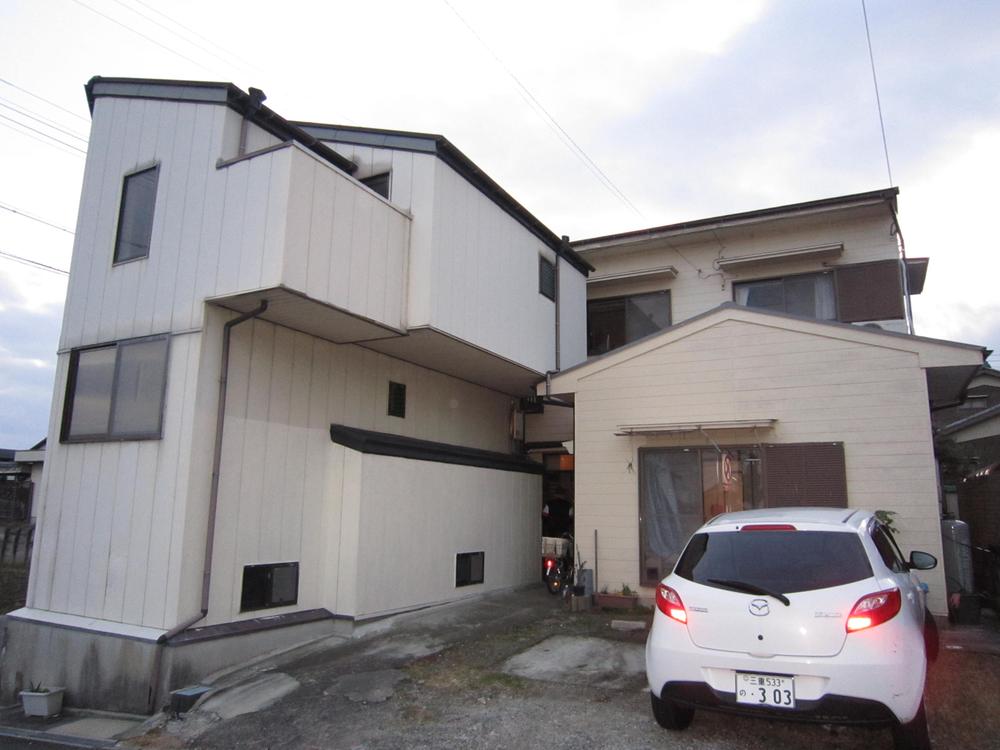 Local (11 May 2011) Shooting
現地(2011年11月)撮影
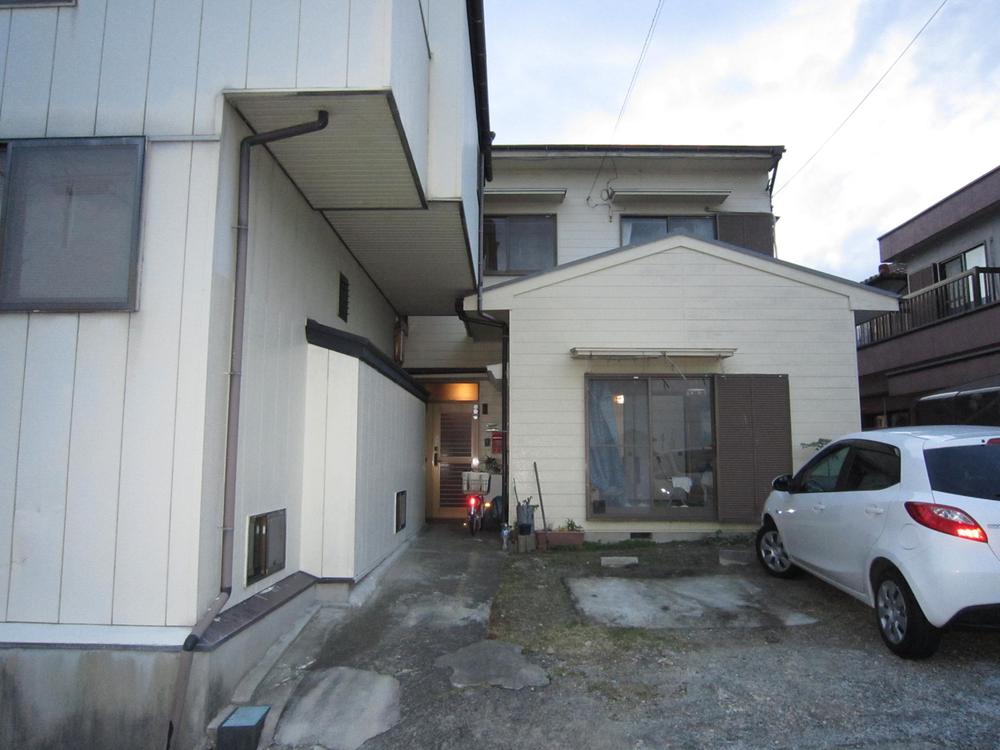 Local (11 May 2011) Shooting
現地(2011年11月)撮影
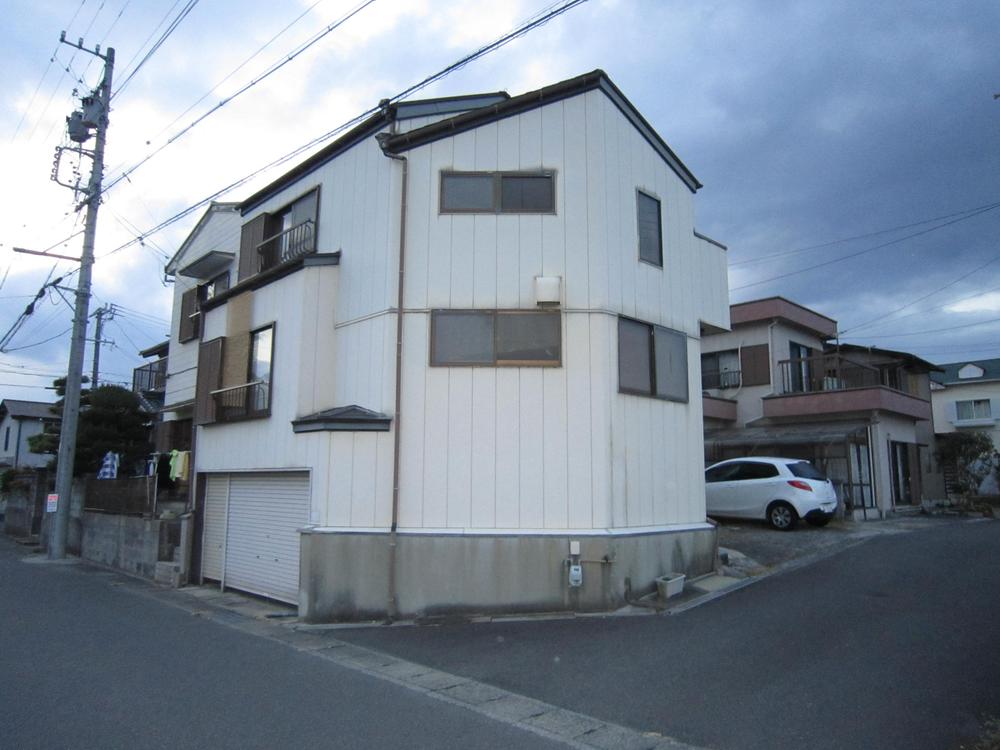 Local (11 May 2011) Shooting
現地(2011年11月)撮影
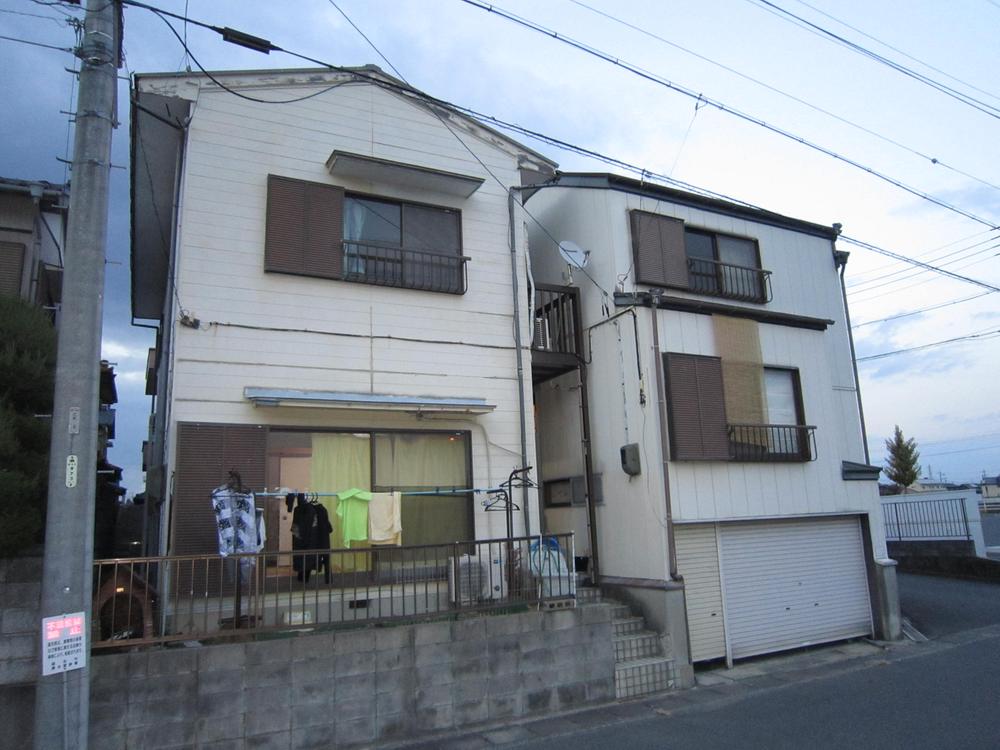 Local (11 May 2011) Shooting
現地(2011年11月)撮影
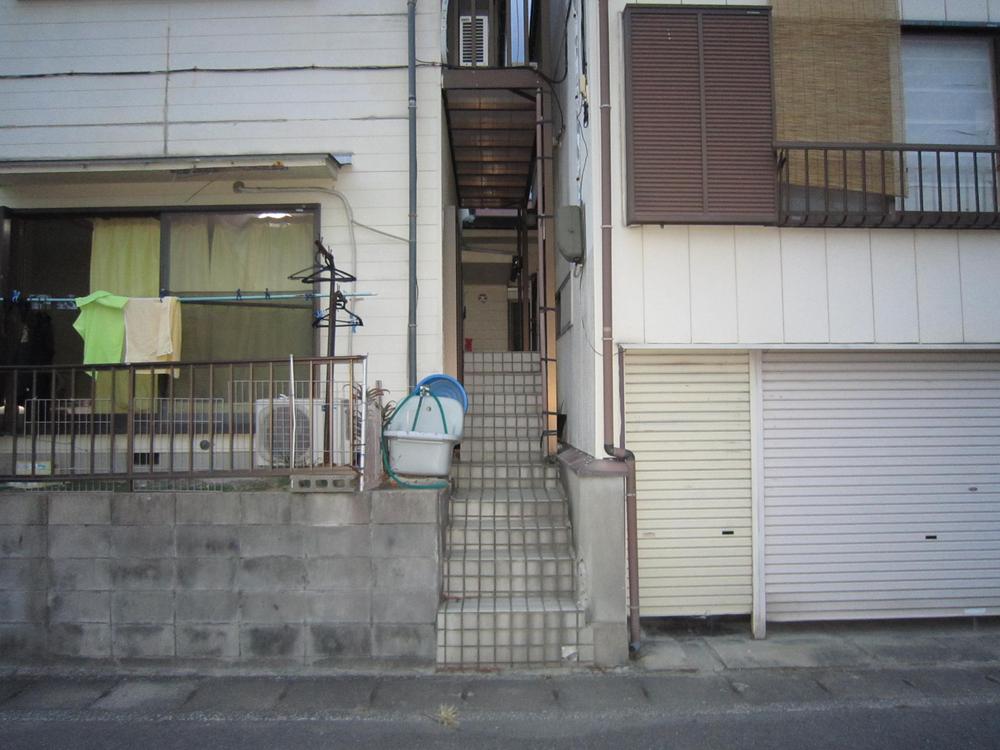 Local (11 May 2011) Shooting
現地(2011年11月)撮影
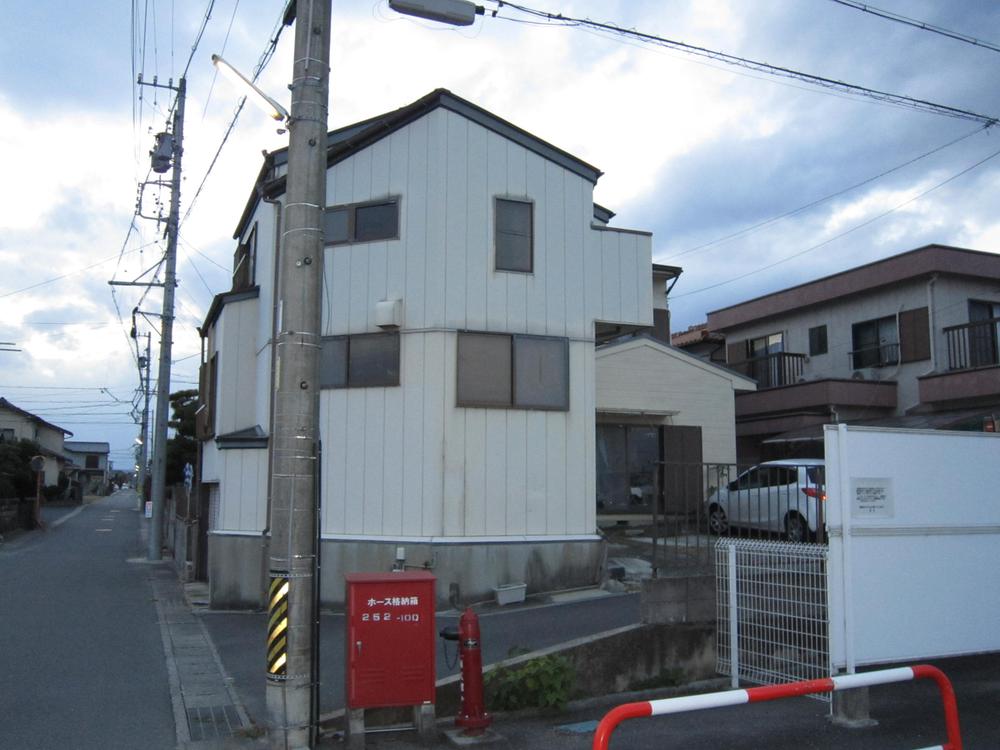 Local (11 May 2011) Shooting
現地(2011年11月)撮影
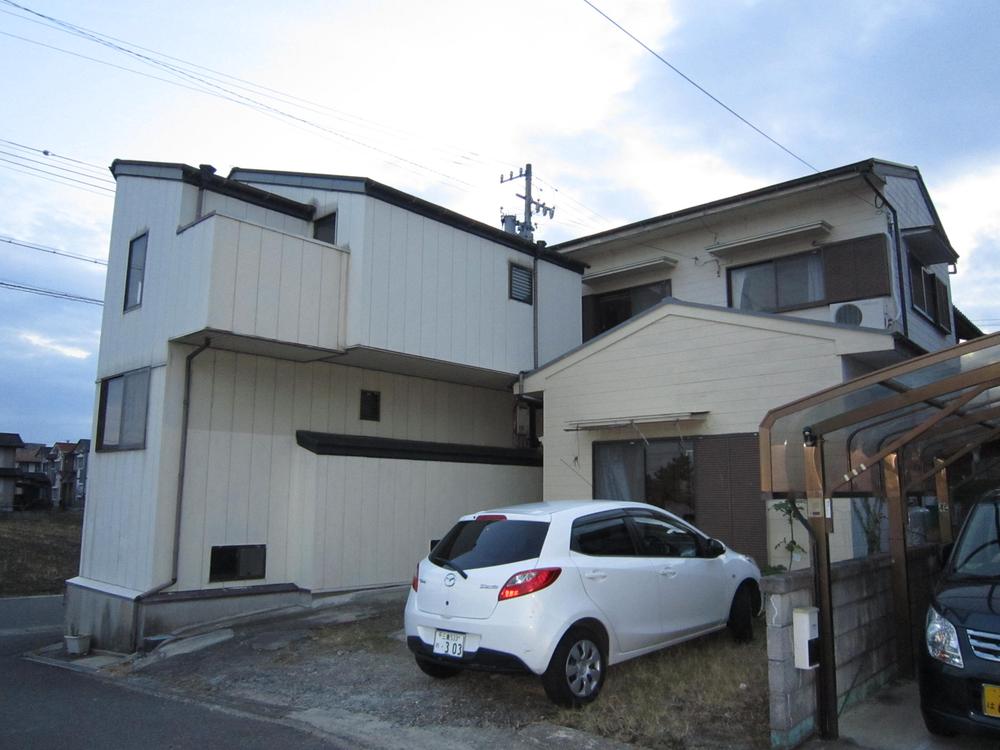 Local (11 May 2011) Shooting
現地(2011年11月)撮影
Location
|









