Used Homes » Tokai » Mie Prefecture » Kuwana
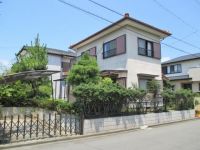 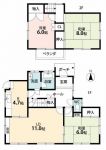
| | Mie Prefecture Kuwana 三重県桑名市 |
| Kintetsu Nagoya line "Kintetsunagashima" walk 27 minutes 近鉄名古屋線「近鉄長島」歩27分 |
| Site 60 square meters, A quiet residential area, 80m to the park 敷地60坪、閑静な住宅地、公園まで80m |
| LDK15 tatami mats or more, A quiet residential area, Zenshitsuminami direction, Immediate Available, 2 along the line more accessible, Shaping land, 2-story LDK15畳以上、閑静な住宅地、全室南向き、即入居可、2沿線以上利用可、整形地、2階建 |
Features pickup 特徴ピックアップ | | Immediate Available / 2 along the line more accessible / A quiet residential area / LDK15 tatami mats or more / Shaping land / 2-story / Zenshitsuminami direction 即入居可 /2沿線以上利用可 /閑静な住宅地 /LDK15畳以上 /整形地 /2階建 /全室南向き | Price 価格 | | 8.9 million yen 890万円 | Floor plan 間取り | | 3LDK 3LDK | Units sold 販売戸数 | | 1 units 1戸 | Land area 土地面積 | | 200.2 sq m (60.56 tsubo) (Registration) 200.2m2(60.56坪)(登記) | Building area 建物面積 | | 85.7 sq m (25.92 tsubo) (Registration) 85.7m2(25.92坪)(登記) | Driveway burden-road 私道負担・道路 | | Nothing, East 5m width 無、東5m幅 | Completion date 完成時期(築年月) | | August 1982 1982年8月 | Address 住所 | | Mie Prefecture Kuwana Nagashima-cho Matsugashima 三重県桑名市長島町松ケ島 | Traffic 交通 | | Kintetsu Nagoya line "Kintetsunagashima" walk 27 minutes
JR Kansai Main Line "Nagashima" walk 29 minutes 近鉄名古屋線「近鉄長島」歩27分
JR関西本線「長島」歩29分
| Related links 関連リンク | | [Related Sites of this company] 【この会社の関連サイト】 | Person in charge 担当者より | | I will do my best person in charge of real-estate and building a force Yamada, the "good faith," "kindness," "polite," "fast," "effort" to motto. 担当者宅建山田力「誠実」「親切」「丁寧」「迅速」「努力」をモットーにがんばります。 | Contact お問い合せ先 | | TEL: 0800-603-2435 [Toll free] mobile phone ・ Also available from PHS
Caller ID is not notified
Please contact the "saw SUUMO (Sumo)"
If it does not lead, If the real estate company TEL:0800-603-2435【通話料無料】携帯電話・PHSからもご利用いただけます
発信者番号は通知されません
「SUUMO(スーモ)を見た」と問い合わせください
つながらない方、不動産会社の方は
| Building coverage, floor area ratio 建ぺい率・容積率 | | 60% ・ 200% 60%・200% | Time residents 入居時期 | | Immediate available 即入居可 | Land of the right form 土地の権利形態 | | Ownership 所有権 | Structure and method of construction 構造・工法 | | Wooden 2-story (framing method) 木造2階建(軸組工法) | Use district 用途地域 | | One middle and high 1種中高 | Overview and notices その他概要・特記事項 | | Contact: Tsutomu Yamada, Facilities: Public Water Supply, This sewage, Centralized LPG, Parking: Car Port 担当者:山田力、設備:公営水道、本下水、集中LPG、駐車場:カーポート | Company profile 会社概要 | | <Mediation> Governor of Aichi Prefecture (4) The 018,347 No. Trek Group Co., Ltd. DaiHisashi Home services Yubinbango497-0058 Aichi Prefecture Kaifu-gun Kanie-cho Tomikichi 4-138 <仲介>愛知県知事(4)第018347号トレックグループ(株)大永ホームサービス〒497-0058 愛知県海部郡蟹江町富吉4-138 |
Local appearance photo現地外観写真 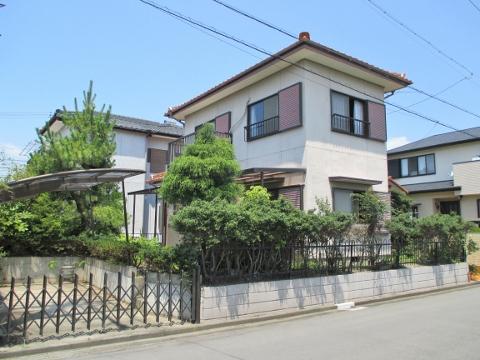 Local (July 2013) Shooting
現地(2013年7月)撮影
Floor plan間取り図 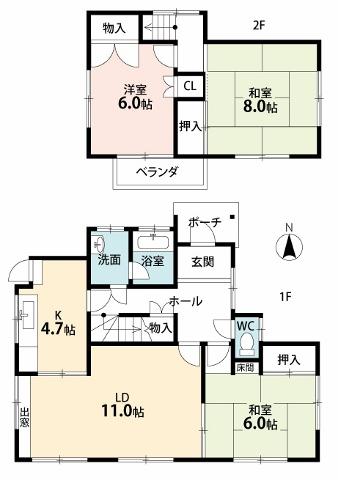 8.9 million yen, 3LDK, Land area 200.2 sq m , Building area 85.7 sq m
890万円、3LDK、土地面積200.2m2、建物面積85.7m2
Livingリビング 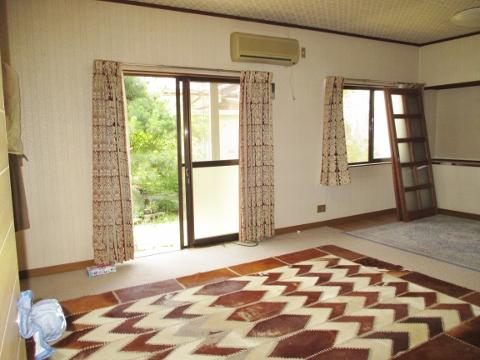 Indoor (July 2013) Shooting
室内(2013年7月)撮影
Local appearance photo現地外観写真 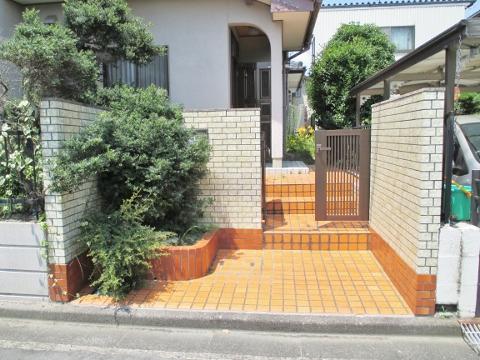 Local (July 2013) Shooting
現地(2013年7月)撮影
Bathroom浴室 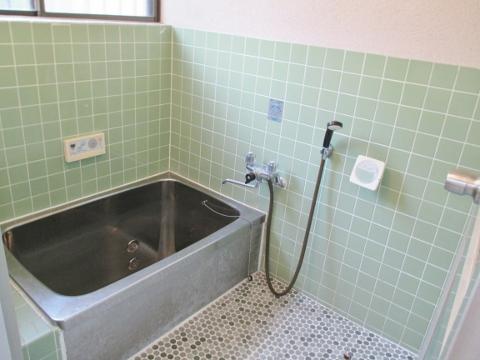 Indoor (July 2013) Shooting
室内(2013年7月)撮影
Kitchenキッチン 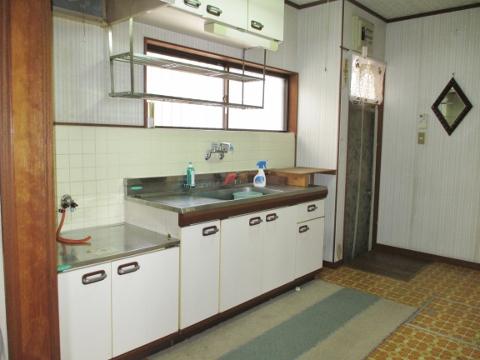 Indoor (July 2013) Shooting
室内(2013年7月)撮影
Non-living roomリビング以外の居室 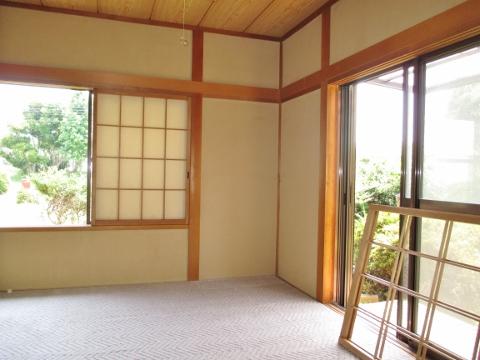 Indoor (July 2013) Shooting
室内(2013年7月)撮影
Entrance玄関 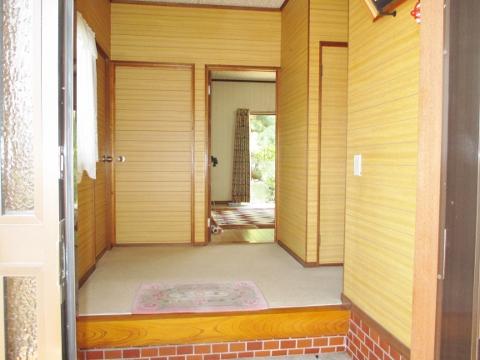 Local (July 2013) Shooting
現地(2013年7月)撮影
Toiletトイレ 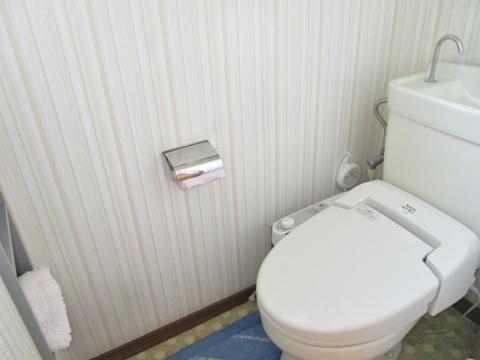 Indoor (July 2013) Shooting
室内(2013年7月)撮影
Local photos, including front road前面道路含む現地写真 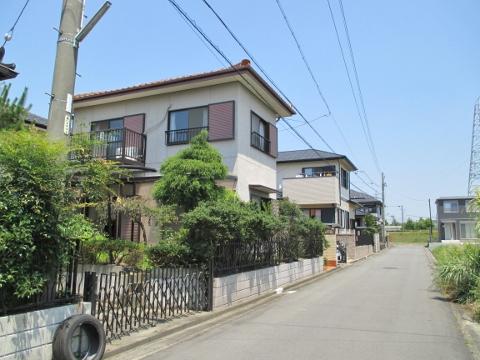 Local (July 2013) Shooting
現地(2013年7月)撮影
Non-living roomリビング以外の居室 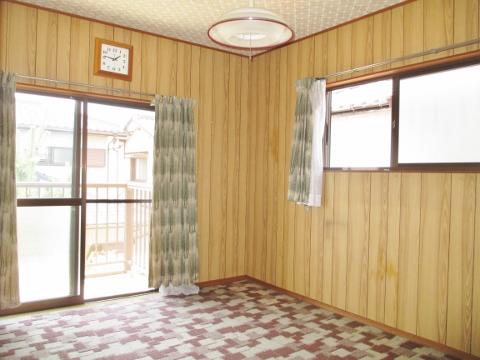 Indoor (July 2013) Shooting
室内(2013年7月)撮影
Local photos, including front road前面道路含む現地写真 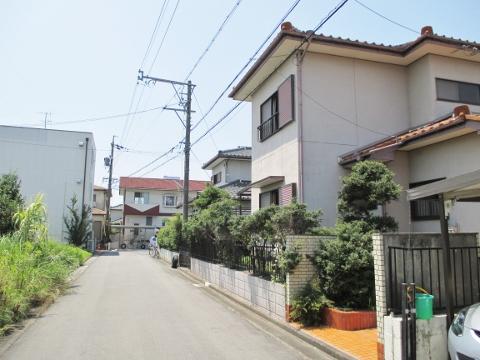 Local (July 2013) Shooting
現地(2013年7月)撮影
Non-living roomリビング以外の居室 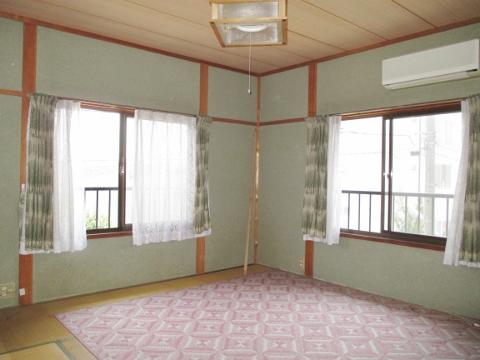 Indoor (July 2013) Shooting
室内(2013年7月)撮影
Location
|














