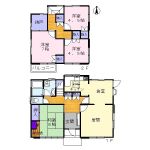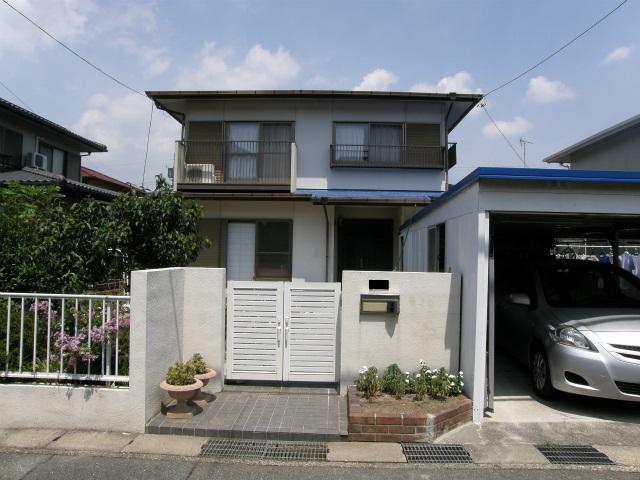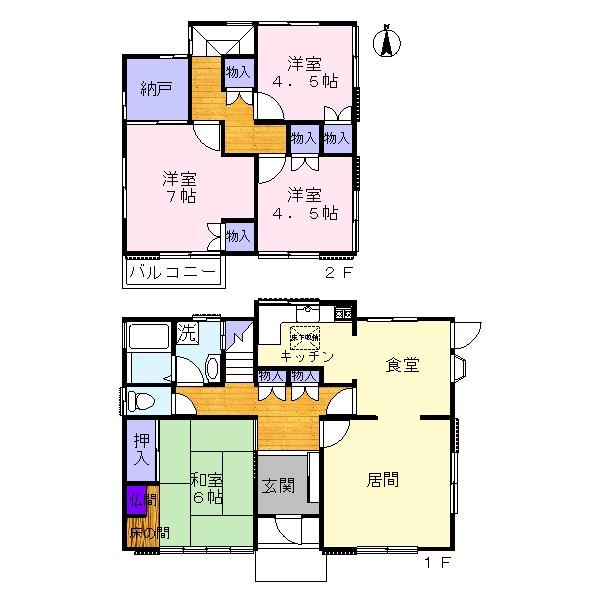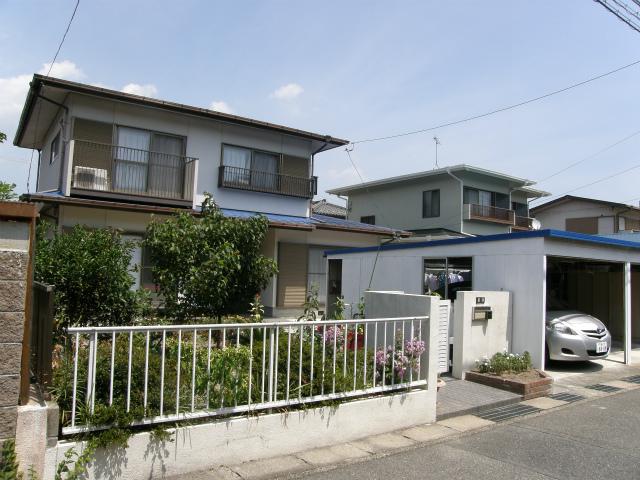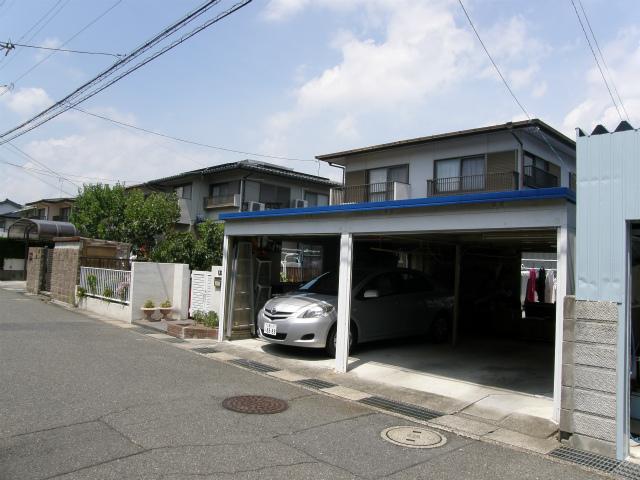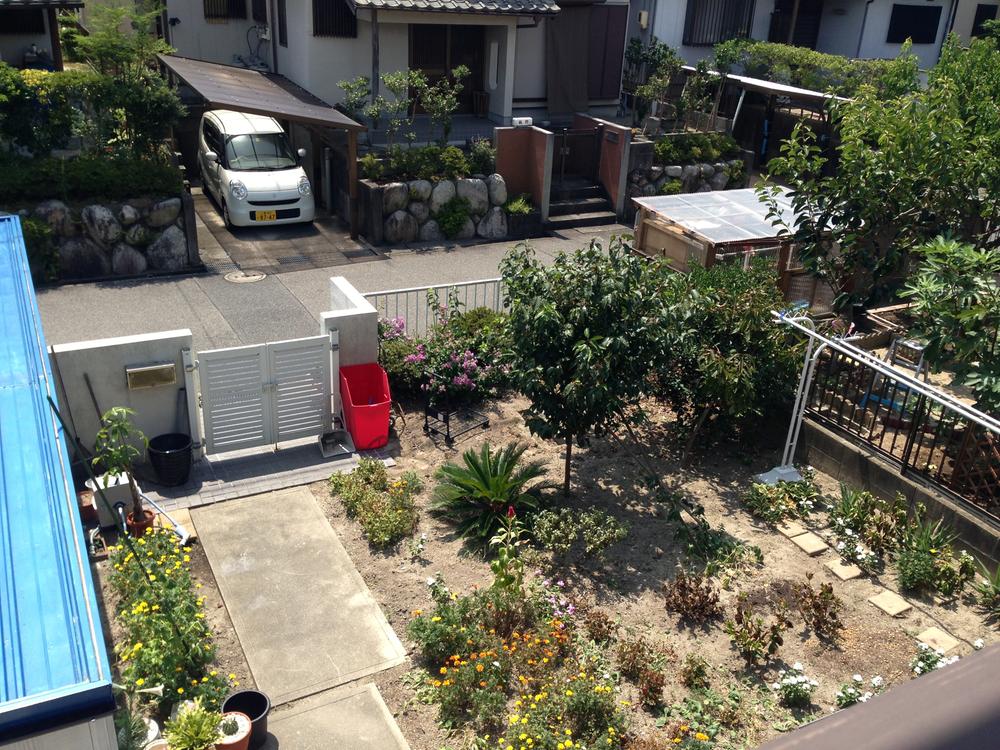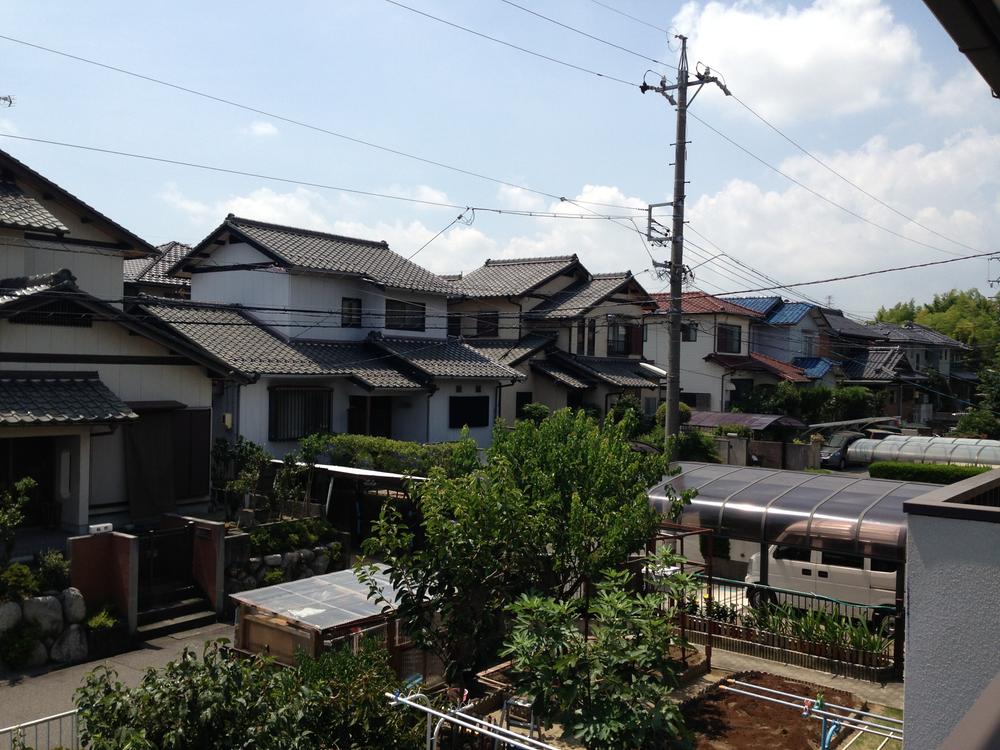|
|
Mie Prefecture Kuwana
三重県桑名市
|
|
Happu bus "Masakazu Taipei" walk 4 minutes
八風バス「正和台北」歩4分
|
|
Parking three or more possible, Land more than 70 square meters, Facing south, System kitchen, Siemens south road, A quiet residential areaese-style room, Shaping land, 2-story, South balcony, Nantei, The window in the bathroom, Storeroom, Located on a hill, Development subdivision in
駐車3台以上可、土地70坪以上、南向き、システムキッチン、南側道路面す、閑静な住宅地、和室、整形地、2階建、南面バルコニー、南庭、浴室に窓、納戸、高台に立地、開発分譲地内
|
|
■ It is Masakazu base 1-chome, which is located on a hill in Kuwana ■ Garage with in the south road. Parking 3 units can be! ! ■ Enjoy the home garden or in the garden, Land area of the room is about 72 square meters!
■桑名市でも高台に位置する正和台1丁目です■南面道路で車庫つき。駐車3台可能です!!■お庭で家庭菜園等も楽しめる、余裕の土地面積約72坪です!
|
Features pickup 特徴ピックアップ | | Parking three or more possible / Land 50 square meters or more / Facing south / System kitchen / Siemens south road / A quiet residential area / Japanese-style room / Shaping land / 2-story / South balcony / Nantei / The window in the bathroom / Storeroom / Located on a hill / Development subdivision in 駐車3台以上可 /土地50坪以上 /南向き /システムキッチン /南側道路面す /閑静な住宅地 /和室 /整形地 /2階建 /南面バルコニー /南庭 /浴室に窓 /納戸 /高台に立地 /開発分譲地内 |
Price 価格 | | 16.8 million yen 1680万円 |
Floor plan 間取り | | 4LDK + S (storeroom) 4LDK+S(納戸) |
Units sold 販売戸数 | | 1 units 1戸 |
Land area 土地面積 | | 239.46 sq m (registration) 239.46m2(登記) |
Building area 建物面積 | | 118.45 sq m (registration) 118.45m2(登記) |
Driveway burden-road 私道負担・道路 | | Nothing, South 5m width (contact the road width 13m) 無、南5m幅(接道幅13m) |
Completion date 完成時期(築年月) | | September 1984 1984年9月 |
Address 住所 | | Mie Prefecture Kuwana Nishiseiwadai 1 三重県桑名市西正和台1 |
Traffic 交通 | | Happu bus "Masakazu Taipei" walk 4 minutes 八風バス「正和台北」歩4分 |
Person in charge 担当者より | | [Regarding this property.] It is Sekisui House building! Parking 3 units can be! ! 【この物件について】積水ハウスの建物です!駐車3台可能!! |
Contact お問い合せ先 | | TEL: 0594-33-0021 Please inquire as "saw SUUMO (Sumo)" TEL:0594-33-0021「SUUMO(スーモ)を見た」と問い合わせください |
Building coverage, floor area ratio 建ぺい率・容積率 | | Fifty percent ・ 80% 50%・80% |
Time residents 入居時期 | | Consultation 相談 |
Land of the right form 土地の権利形態 | | Ownership 所有権 |
Structure and method of construction 構造・工法 | | Light-gauge steel 2-story 軽量鉄骨2階建 |
Construction 施工 | | Sekisui House Ltd. 積水ハウス(株) |
Use district 用途地域 | | One low-rise 1種低層 |
Overview and notices その他概要・特記事項 | | Facilities: Public Water Supply, This sewage, Individual LPG, Parking: Garage 設備:公営水道、本下水、個別LPG、駐車場:車庫 |
Company profile 会社概要 | | <Mediation> triple Governor (1) the first 003,149 No. Century 21 (Ltd.) Winds Yubinbango511-0912 Mie Prefecture Kuwana Oaza Hoshikawa 891 <仲介>三重県知事(1)第003149号センチュリー21(株)ウインズ〒511-0912 三重県桑名市大字星川891 |

