Used Homes » Tokai » Mie Prefecture » Matsusaka
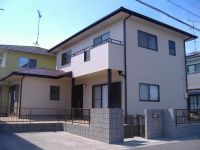 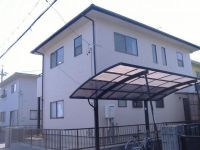
| | Mie Prefecture Matsusaka 三重県松阪市 |
| JR Kisei Main Line "six hotels" walk 70 minutes JR紀勢本線「六軒」歩70分 |
| Water around consuming money was firmly renovation! お金のかかる水回りはしっかりリフォームしました! |
Price 価格 | | 9,880,000 yen 988万円 | Floor plan 間取り | | 4LDK 4LDK | Units sold 販売戸数 | | 1 units 1戸 | Land area 土地面積 | | 186.17 sq m (registration) 186.17m2(登記) | Building area 建物面積 | | 120 sq m (registration) 120m2(登記) | Driveway burden-road 私道負担・道路 | | Nothing, Southeast 6m width 無、南東6m幅 | Completion date 完成時期(築年月) | | July 1996 1996年7月 | Address 住所 | | Mie Prefecture Matsusaka Gonushi cho 三重県松阪市五主町 | Traffic 交通 | | JR Kisei Main Line "six hotels" walk 70 minutes JR紀勢本線「六軒」歩70分
| Related links 関連リンク | | [Related Sites of this company] 【この会社の関連サイト】 | Contact お問い合せ先 | | TEL: 0800-809-8817 [Toll free] mobile phone ・ Also available from PHS
Caller ID is not notified
Please contact the "saw SUUMO (Sumo)"
If it does not lead, If the real estate company TEL:0800-809-8817【通話料無料】携帯電話・PHSからもご利用いただけます
発信者番号は通知されません
「SUUMO(スーモ)を見た」と問い合わせください
つながらない方、不動産会社の方は
| Building coverage, floor area ratio 建ぺい率・容積率 | | 60% ・ 200% 60%・200% | Time residents 入居時期 | | Immediate available 即入居可 | Land of the right form 土地の権利形態 | | Ownership 所有権 | Structure and method of construction 構造・工法 | | Wooden 2-story 木造2階建 | Renovation リフォーム | | June 2013 interior renovation completed (kitchen ・ bathroom ・ toilet ・ Anti-termite construction other), 2013 June exterior renovation completed (outer wall ・ Roof Coatings other) 2013年6月内装リフォーム済(キッチン・浴室・トイレ・防蟻工事 他)、2013年6月外装リフォーム済(外壁・屋根塗装 他) | Use district 用途地域 | | Urbanization control area 市街化調整区域 | Other limitations その他制限事項 | | Sanko 26-minute walk from the bus "Kofunae" Gas: centralized LPG 三交バス「小舟江」より徒歩26分 ガス:集中LPG | Overview and notices その他概要・特記事項 | | Facilities: Public Water Supply, Centralized septic tank, Building Permits reason: control area per building permit requirements. There authorization requirements of building owners, Parking: car space 設備:公営水道、集中浄化槽、建築許可理由:調整区域につき建築許可要。建築主の許可要件あり、駐車場:カースペース | Company profile 会社概要 | | <Seller> Minister of Land, Infrastructure and Transport (4) No. 005475 (Ltd.) Kachitasu Matsusaka store Yubinbango515-0019 Mie Prefecture Matsusaka center-cho, 515-3 <売主>国土交通大臣(4)第005475号(株)カチタス松阪店〒515-0019 三重県松阪市中央町515-3 |
Local appearance photo現地外観写真 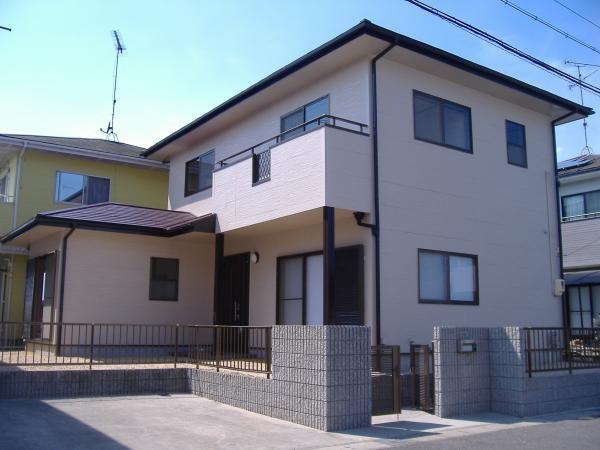 Outer wall paint ・ It was Roof Coatings.
外壁塗装・屋根塗装しました。
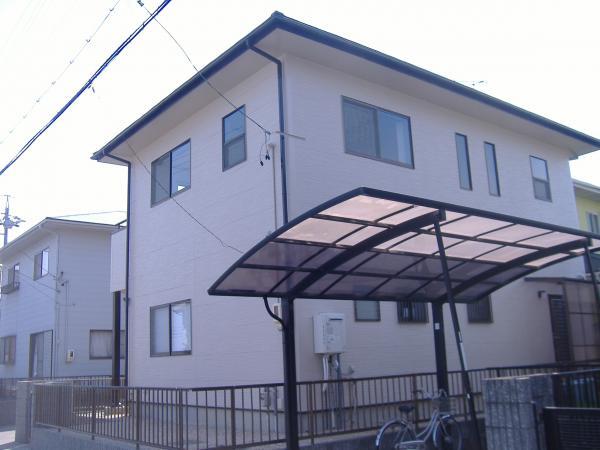 Appearance of a calm color
落ち着きのある色目の外観
Floor plan間取り図 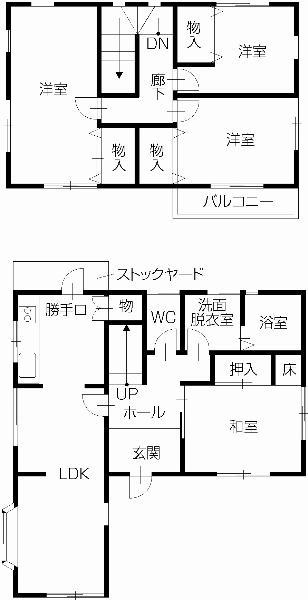 9,880,000 yen, 4LDK, Land area 186.17 sq m , 4LDK of building area 120 sq m Interoceanic 3 rooms Japanese-style one room
988万円、4LDK、土地面積186.17m2、建物面積120m2 洋間3室和室1室の4LDK
Livingリビング 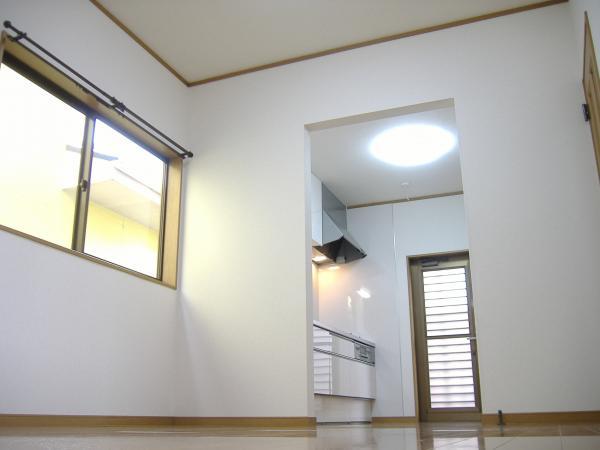 Cross was also re-covering
クロスも張り替えました
Bathroom浴室 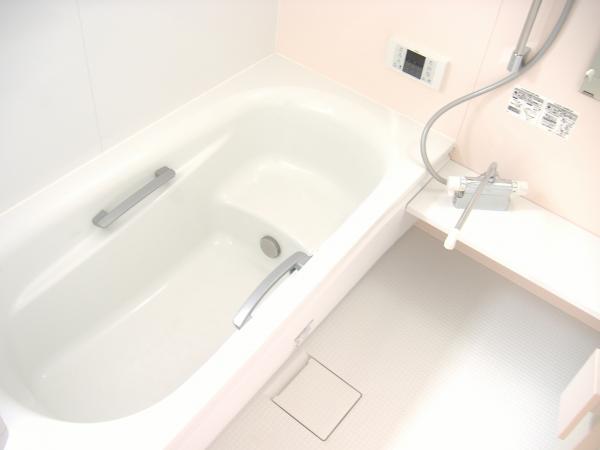 Bathing also NEW
お風呂もNEW
Kitchenキッチン 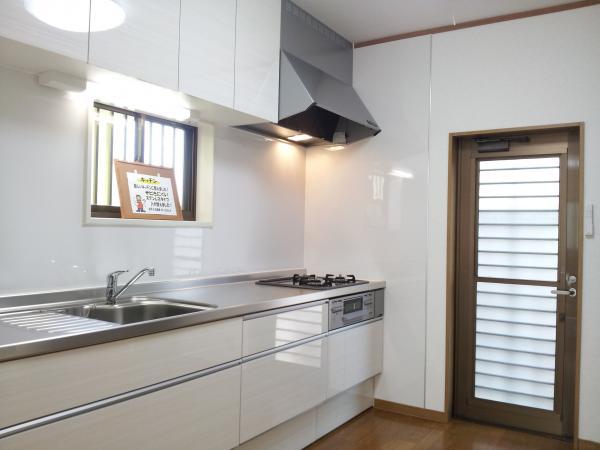 Kitchen also is a new article.
キッチンも新品です。
Non-living roomリビング以外の居室 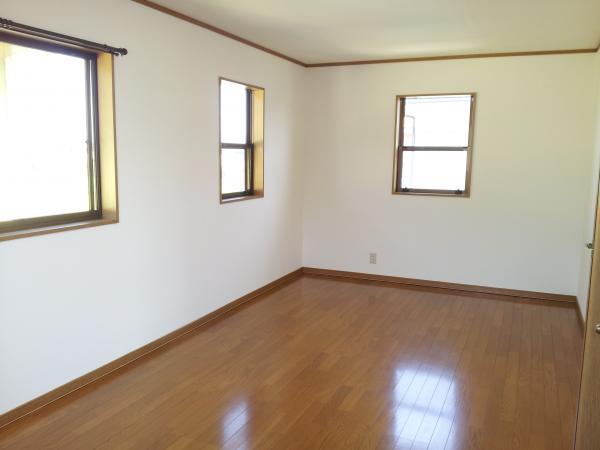 Well ventilated, It takes also enough you light
風通しよく、明かりも十分とれます
Entrance玄関 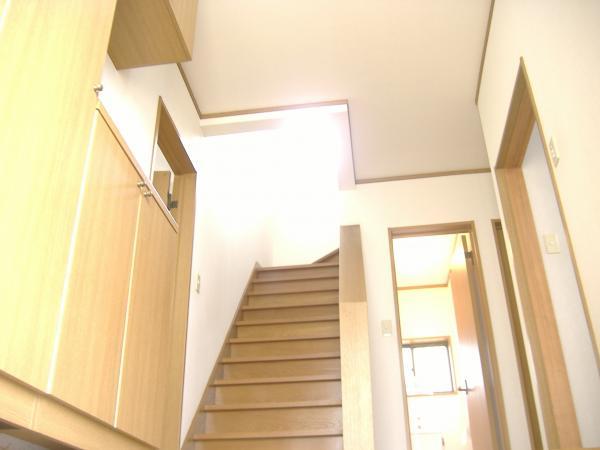 It is the state of the entrance hall
玄関ホールの様子です
Toiletトイレ 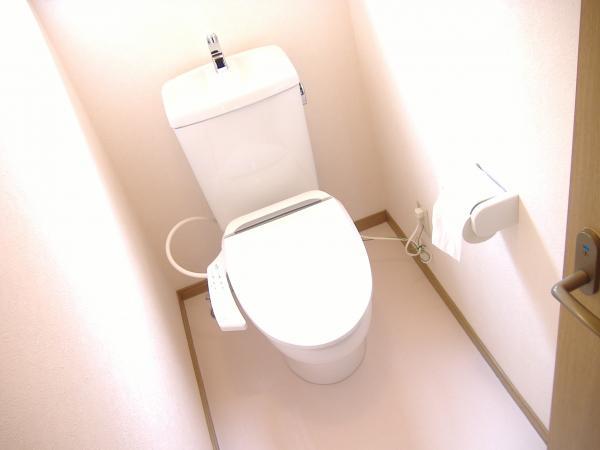 Floor cushion floor Chokawa ・ Cross Chokawa ・ Toilet bowl is replaced.
床クッションフロア張替・クロス張替・便器交換済みです
Otherその他 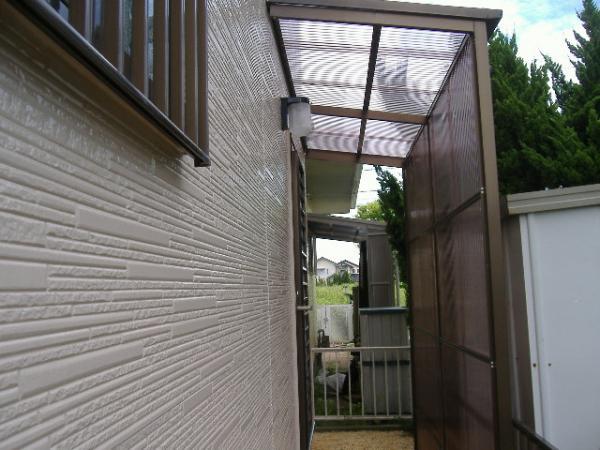 Peace of mind even on a rainy day, With Stockyards
雨の日も安心、ストックヤード付き
Non-living roomリビング以外の居室 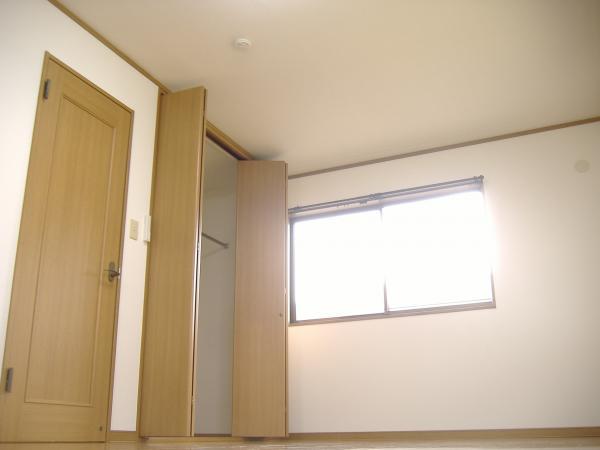 It becomes a bright room
明るい室内になっております
Otherその他 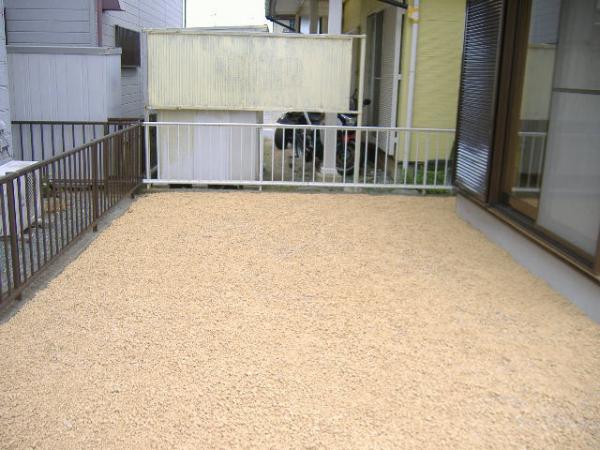 Garden that children Hashirimawareru
お子さまが走り回れるお庭
Non-living roomリビング以外の居室 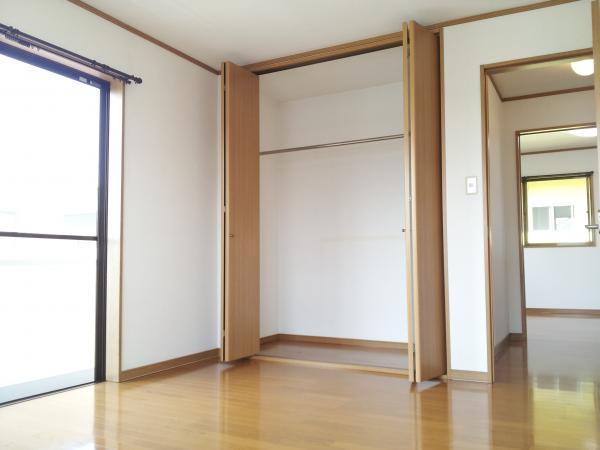 It is out to the veranda from here of the room
こちらの部屋からベランダへと出れます
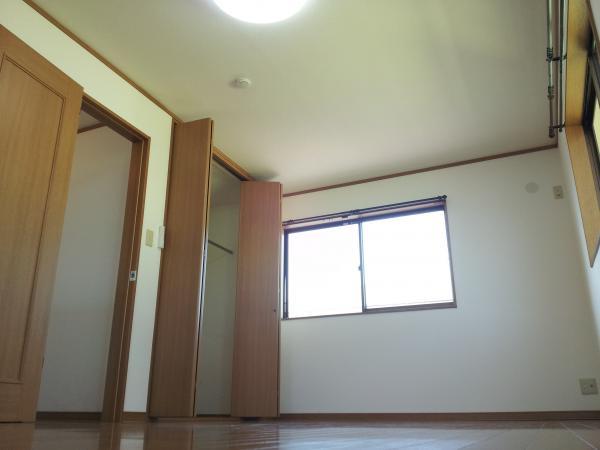 2F is the bedroom
2F寝室です
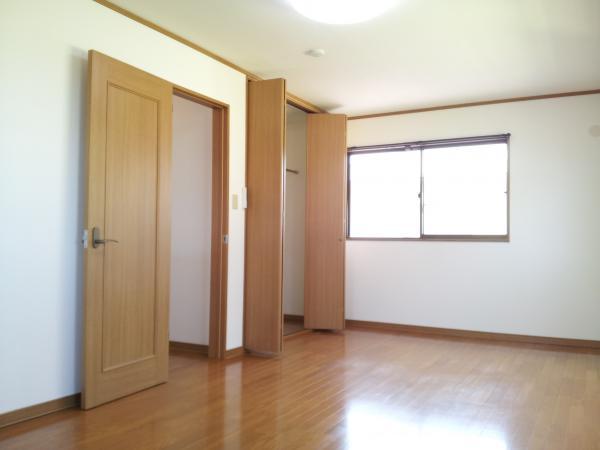 Spacious bedroom space
ゆったりとした寝室スペース
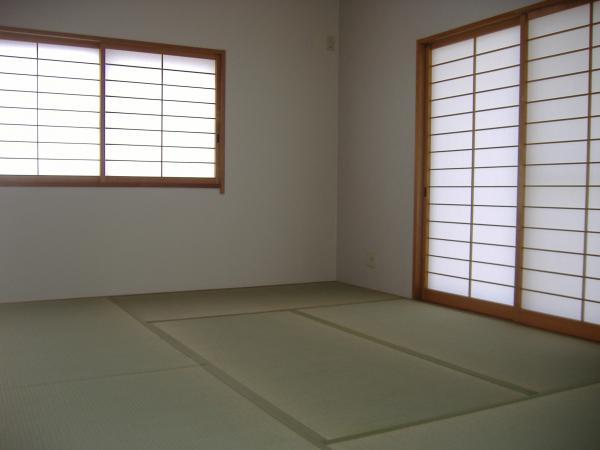 Poised 1F Japanese-style
落ち着きのある1F和室
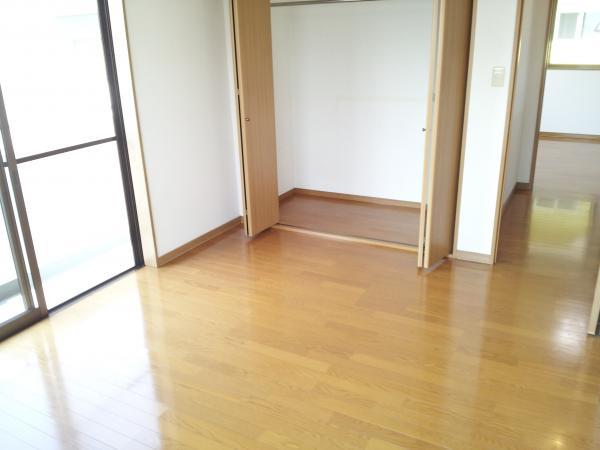 Light and good ventilation is attractive from the veranda
ベランダからの明かりと風通しの良さが魅力
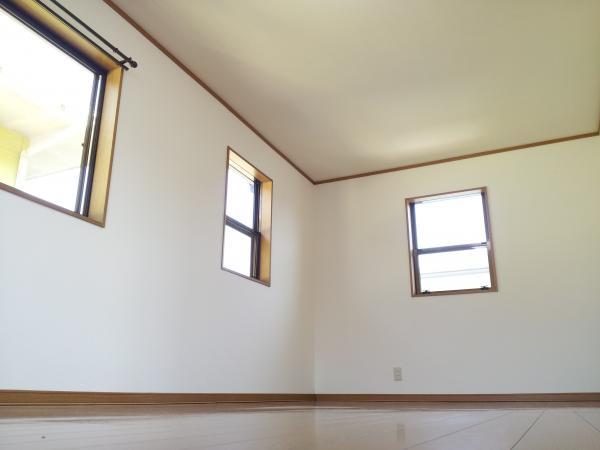 Airy, Also get enough light
風通しがよく、明かりも十分にとれます
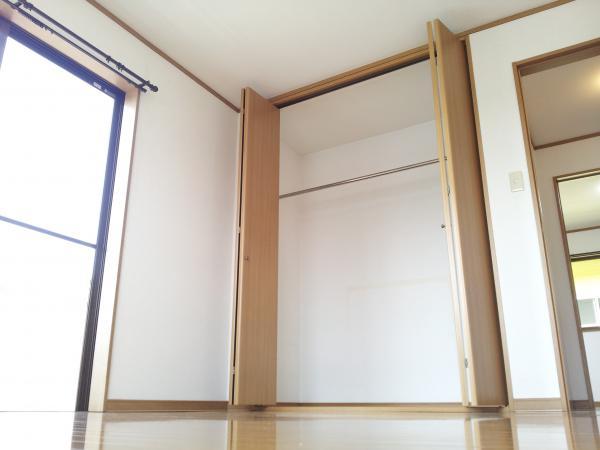 The room light is bright from the veranda
ベランダからの光が明るい室内に
Location
| 



















