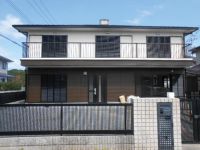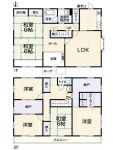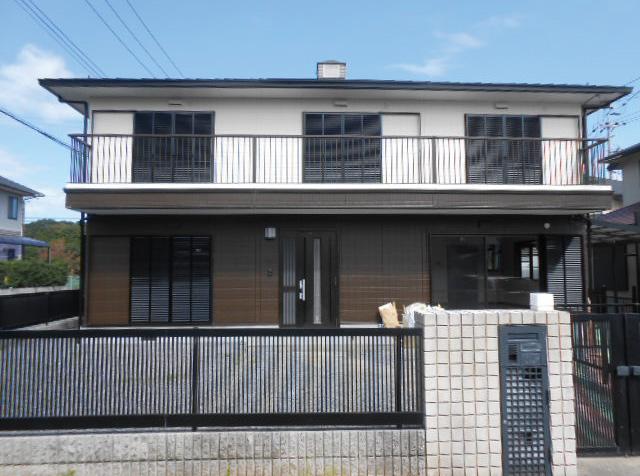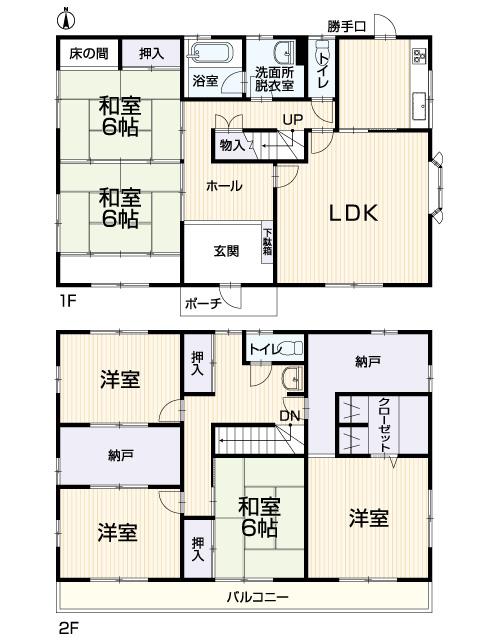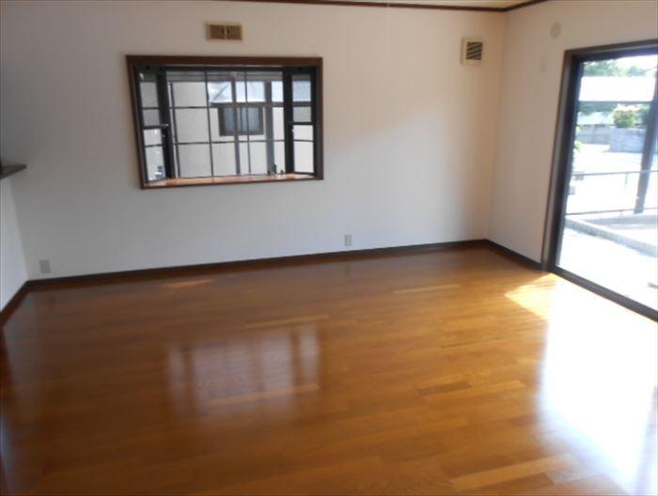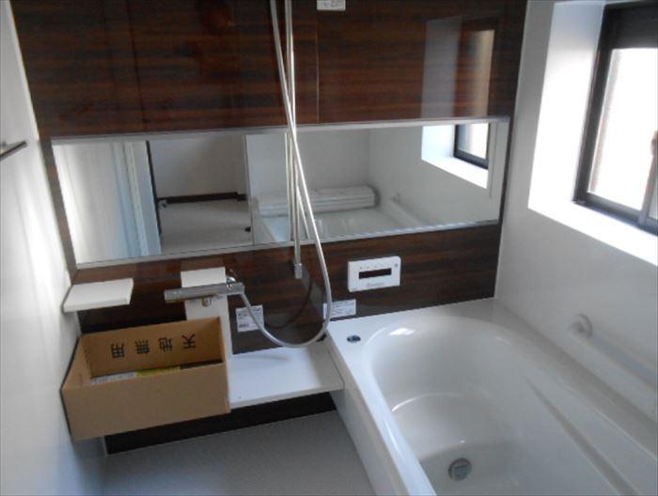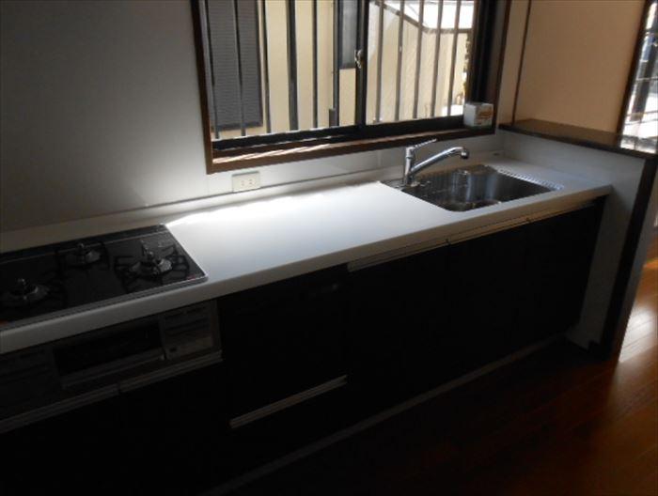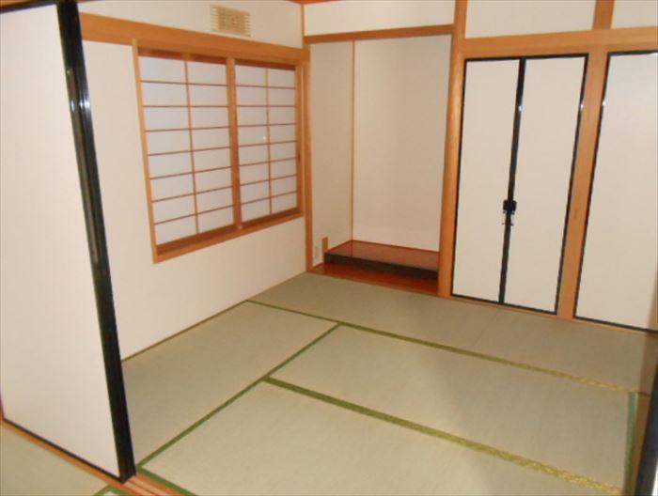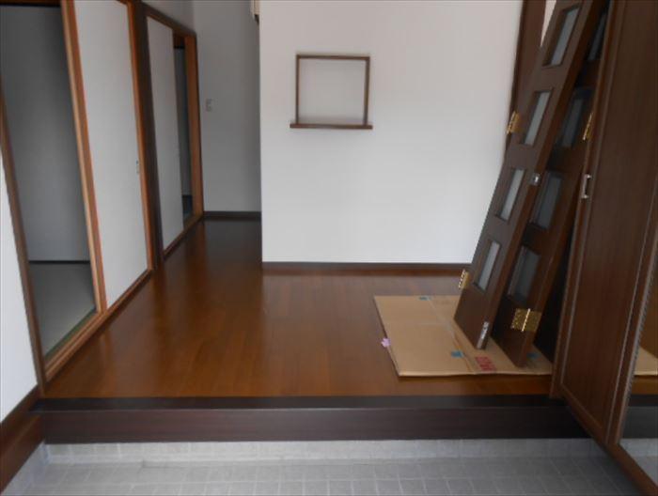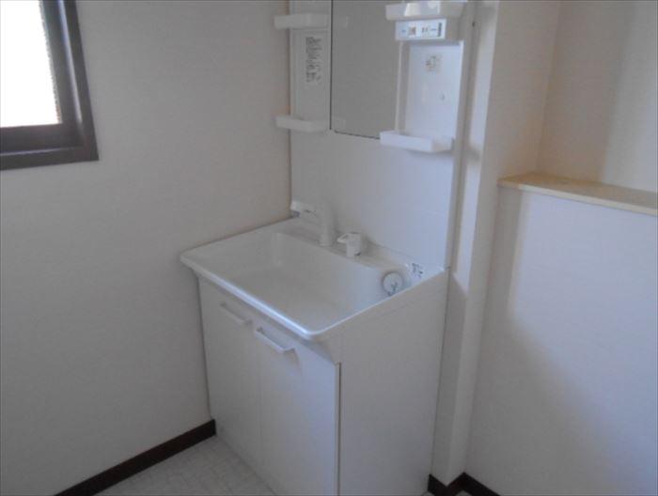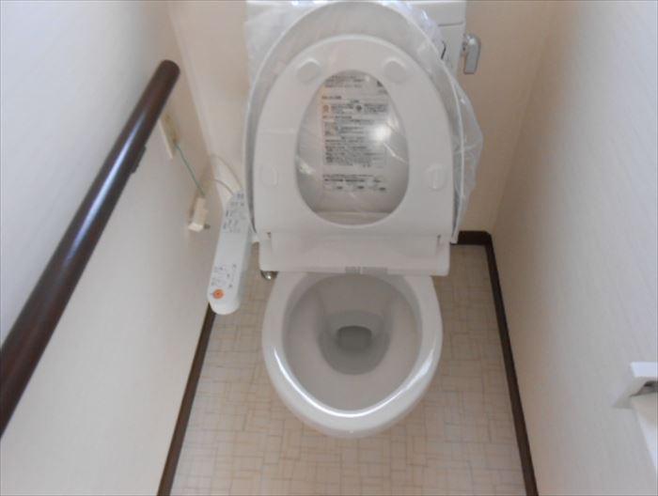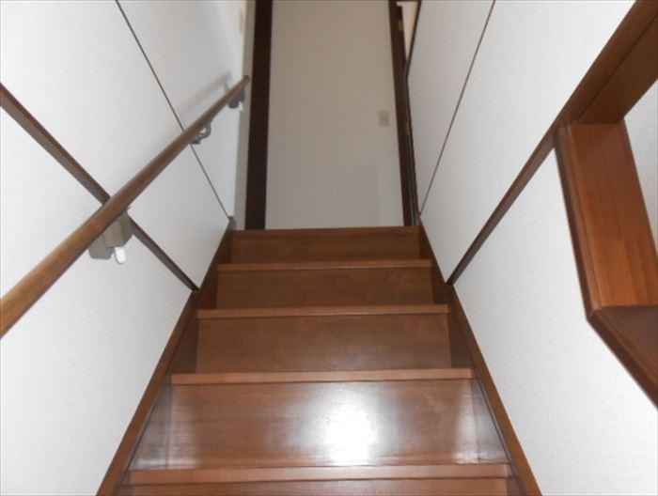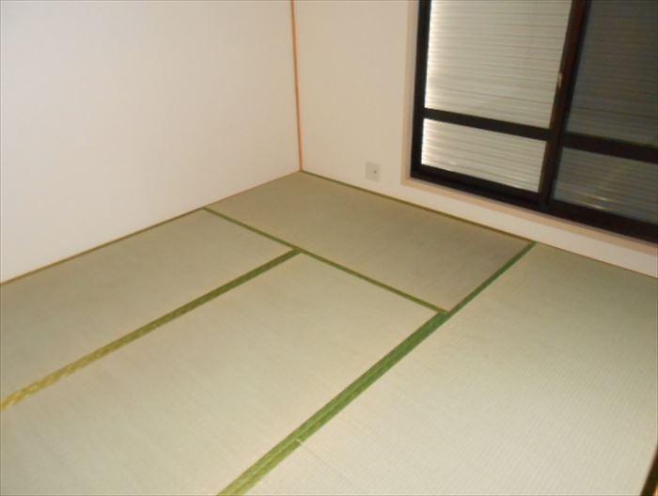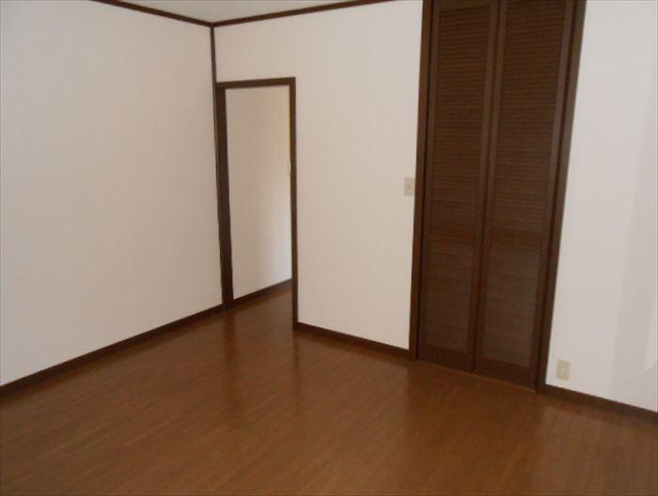|
|
Mie Prefecture Matsusaka
三重県松阪市
|
|
JR Kisei Main Line "Matsusaka" walk 74 minutes
JR紀勢本線「松阪」歩74分
|
|
◆ About 9 minutes by car to the Matsusaka Station. ◆ Floor plan of a large closet there are two 6LDK. ◆ Very beautiful in the pre-renovation construction. ◆ Play house Reprice
◆松阪駅まで車で約9分。◆大きな納戸が2つある6LDKの間取り。◆リフォーム施工済みで大変キレイ。◆再生住宅リプライス
|
Features pickup 特徴ピックアップ | | Parking two Allowed / Land 50 square meters or more / Interior and exterior renovation / Japanese-style room / Washbasin with shower / 2-story 駐車2台可 /土地50坪以上 /内外装リフォーム /和室 /シャワー付洗面台 /2階建 |
Event information イベント情報 | | Local guide Board (Please be sure to ask in advance) schedule / During the public individual guidance [every day] Ongoing! Tour date and time, please consult. ※ The time of booking please use the "e-mail" or "toll-free". (1) "mail" ... Please use the email form in the Sumo. (2) "toll-free" ... 0120-001-475 (toll free) We tell and "saw the Sumo", What is the "Property Name". 現地案内会(事前に必ずお問い合わせください)日程/公開中個別案内【毎日】実施中!見学日時ご相談下さい。※ご予約の際には「メール」または「フリーダイヤル」をご利用下さい。 (1)「メール」…スーモ内のメールフォームをご利用下さい。 (2)「フリーダイヤル」…0120-001-475(通話料無料) 「スーモを見た」とお伝えいただき、「物件名」を教えて下さい。 |
Price 価格 | | 19,800,000 yen 1980万円 |
Floor plan 間取り | | 6LDK + 2S (storeroom) 6LDK+2S(納戸) |
Units sold 販売戸数 | | 1 units 1戸 |
Land area 土地面積 | | 248.43 sq m (75.14 tsubo) (Registration) 248.43m2(75.14坪)(登記) |
Building area 建物面積 | | 162.5 sq m (49.15 tsubo) (Registration) 162.5m2(49.15坪)(登記) |
Driveway burden-road 私道負担・道路 | | Nothing, South 6m width, West 6m width 無、南6m幅、西6m幅 |
Completion date 完成時期(築年月) | | February 1996 1996年2月 |
Address 住所 | | Mie Prefecture Matsusaka Heisei-cho, 84 address 4 三重県松阪市平成町84番地4 |
Traffic 交通 | | JR Kisei Main Line "Matsusaka" walk 74 minutes
JR Meishō Line "Kaminosho" walk 78 minutes
Kintetsu Yamada Line "Matsugasaki" walk 78 minutes JR紀勢本線「松阪」歩74分
JR名松線「上ノ庄」歩78分
近鉄山田線「松ケ崎」歩78分
|
Related links 関連リンク | | [Related Sites of this company] 【この会社の関連サイト】 |
Person in charge 担当者より | | Person in charge of real-estate and building Satoshi Ozeki Age: 30s high-quality ・ We work hard every day to satisfy our customers at a low price! If you have any questions about housing ・ Please feel free to contact us if you have any consultation. 担当者宅建尾関悟志年齢:30代高品質・低価格でお客様にご満足頂けるように日々頑張っていきます!住宅についてのご質問・ご相談がございましたらお気軽にお問い合わせください。 |
Contact お問い合せ先 | | TEL: 0120-976435 [Toll free] Please contact the "saw SUUMO (Sumo)" TEL:0120-976435【通話料無料】「SUUMO(スーモ)を見た」と問い合わせください |
Building coverage, floor area ratio 建ぺい率・容積率 | | Fifty percent ・ Hundred percent 50%・100% |
Time residents 入居時期 | | Immediate available 即入居可 |
Land of the right form 土地の権利形態 | | Ownership 所有権 |
Structure and method of construction 構造・工法 | | Light-gauge steel 2-story 軽量鉄骨2階建 |
Renovation リフォーム | | 2013 September interior renovation completed (kitchen ・ bathroom ・ toilet ・ wall ・ floor), 2013 September exterior renovation completed (outer wall ・ roof) 2013年9月内装リフォーム済(キッチン・浴室・トイレ・壁・床)、2013年9月外装リフォーム済(外壁・屋根) |
Use district 用途地域 | | Unspecified 無指定 |
Overview and notices その他概要・特記事項 | | The person in charge: Satoshi Ozeki, Facilities: Public Water Supply, Centralized septic tank, Centralized LPG, Parking: car space 担当者:尾関悟志、設備:公営水道、集中浄化槽、集中LPG、駐車場:カースペース |
Company profile 会社概要 | | <Seller> Minister of Land, Infrastructure and Transport (1) Article 007 920 issue (stock) Reprice Yubinbango460-0008 Nagoya, Aichi Prefecture, Naka-ku Sakae 1-2 No. No. 7 Nagoya Toho Building 2F <売主>国土交通大臣(1)第007920号(株)リプライス〒460-0008 愛知県名古屋市中区栄1-2番7号 名古屋東宝ビル2F |
