Used Homes » Tokai » Mie Prefecture » Matsusaka
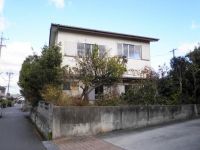 
| | Mie Prefecture Matsusaka 三重県松阪市 |
| JR Kisei Main Line "Norikazu" walk 31 minutes JR紀勢本線「徳和」歩31分 |
| Currently under renovation! Spacious land 73 square meters of the corner lot There park near 現在リフォーム中! 角地の広々土地73坪 近くに公園あり |
Price 価格 | | 13 million yen 1300万円 | Floor plan 間取り | | 4LDK 4LDK | Units sold 販売戸数 | | 1 units 1戸 | Land area 土地面積 | | 242.5 sq m (registration) 242.5m2(登記) | Building area 建物面積 | | 123.97 sq m (registration) 123.97m2(登記) | Driveway burden-road 私道負担・道路 | | Nothing, North 5m width, West 5m width 無、北5m幅、西5m幅 | Completion date 完成時期(築年月) | | May 1971 1971年5月 | Address 住所 | | Mie Prefecture Matsusaka Kubo-cho 三重県松阪市久保町 | Traffic 交通 | | JR Kisei Main Line "Norikazu" walk 31 minutes JR紀勢本線「徳和」歩31分
| Related links 関連リンク | | [Related Sites of this company] 【この会社の関連サイト】 | Contact お問い合せ先 | | TEL: 0800-809-8817 [Toll free] mobile phone ・ Also available from PHS
Caller ID is not notified
Please contact the "saw SUUMO (Sumo)"
If it does not lead, If the real estate company TEL:0800-809-8817【通話料無料】携帯電話・PHSからもご利用いただけます
発信者番号は通知されません
「SUUMO(スーモ)を見た」と問い合わせください
つながらない方、不動産会社の方は
| Building coverage, floor area ratio 建ぺい率・容積率 | | 60% ・ 200% 60%・200% | Time residents 入居時期 | | February 2014 schedule 2014年2月予定 | Land of the right form 土地の権利形態 | | Ownership 所有権 | Structure and method of construction 構造・工法 | | Steel 2-story 鉄骨2階建 | Renovation リフォーム | | February 2014 interior renovation will be completed (kitchen ・ toilet ・ Some cross Chokawa other), Exterior renovation scheduled to be completed in February 2014 (outer wall ・ Roof Coatings other) 2014年2月内装リフォーム完了予定(キッチン・トイレ・一部クロス張替 他)、2014年2月外装リフォーム完了予定(外壁・屋根塗装 他) | Use district 用途地域 | | Quasi-residence 準住居 | Overview and notices その他概要・特記事項 | | Facilities: Public Water Supply, This sewage, Parking: car space 設備:公営水道、本下水、駐車場:カースペース | Company profile 会社概要 | | <Seller> Minister of Land, Infrastructure and Transport (4) No. 005475 (Ltd.) Kachitasu Matsusaka store Yubinbango515-0019 Mie Prefecture Matsusaka center-cho, 515-3 <売主>国土交通大臣(4)第005475号(株)カチタス松阪店〒515-0019 三重県松阪市中央町515-3 |
Local appearance photo現地外観写真 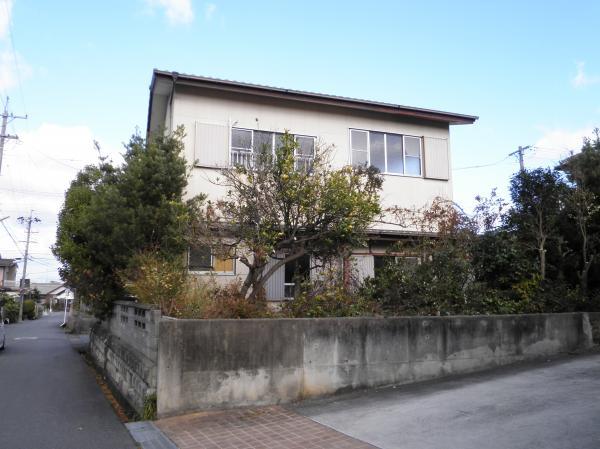 Garden tree felling, You clean finish
庭木伐採、すっきりと仕上げます
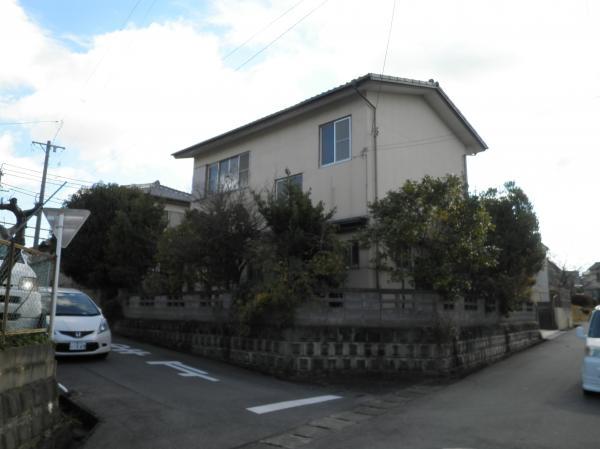 RF before appearance photo
RF前外観写真
Floor plan間取り図 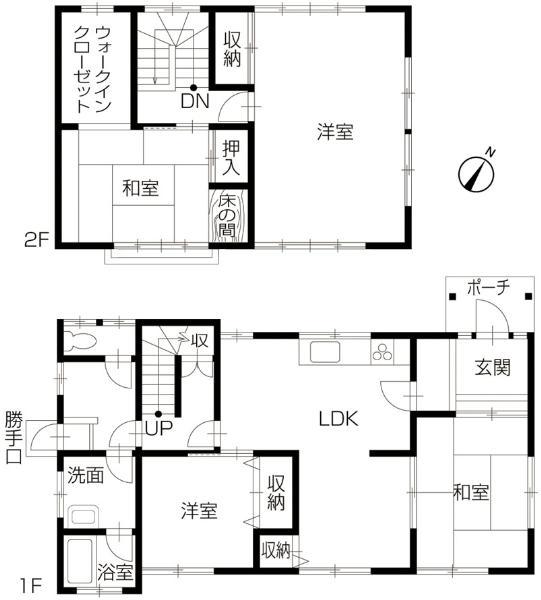 13 million yen, 4LDK, Land area 242.5 sq m , Building area 123.97 sq m 4LDK
1300万円、4LDK、土地面積242.5m2、建物面積123.97m2 4LDK
Local appearance photo現地外観写真 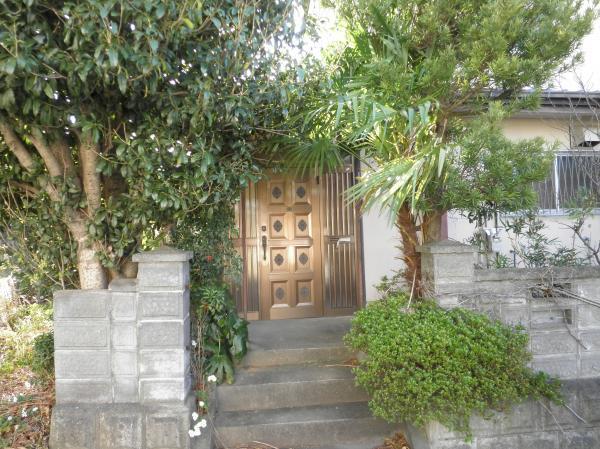 You clean finish in the garden tree felling
庭木伐採ですっきりと仕上げます
Same specifications photos (living)同仕様写真(リビング) 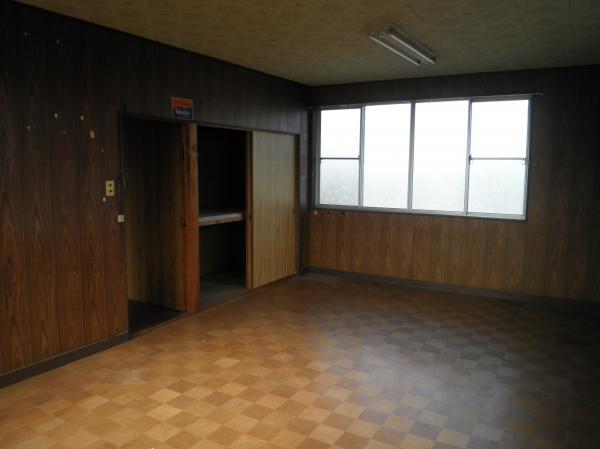 State of the RF before living
RF前リビングの様子
Bathroom浴室 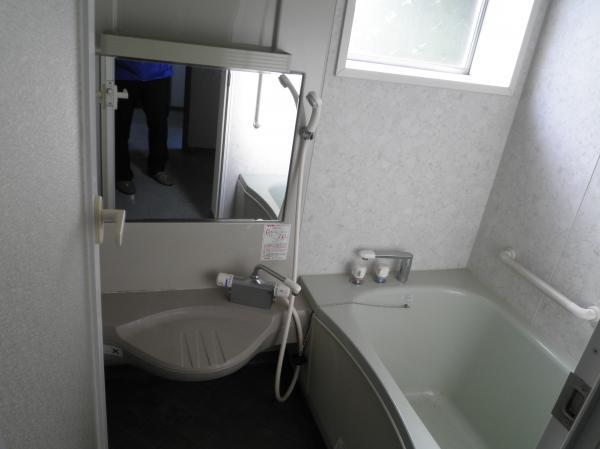 Bathing cleaning schedule
お風呂クリーニング予定
Kitchenキッチン 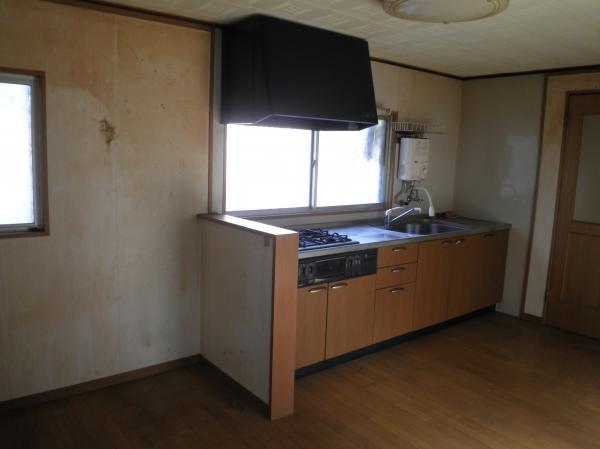 Kitchen exchange plan
キッチン交換予定
Non-living roomリビング以外の居室 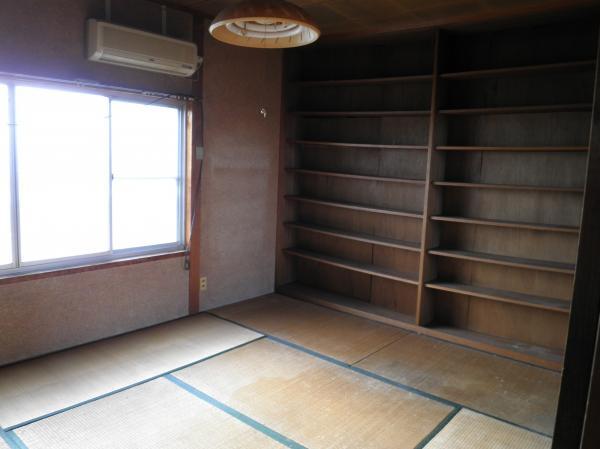 Tatami mat replacement plan
畳表替予定
Entrance玄関 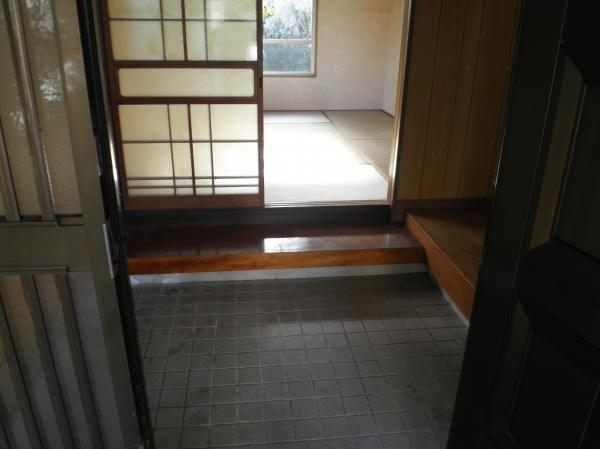 RF front of the entrance, State of the internal
RF前玄関、内部の様子
Receipt収納 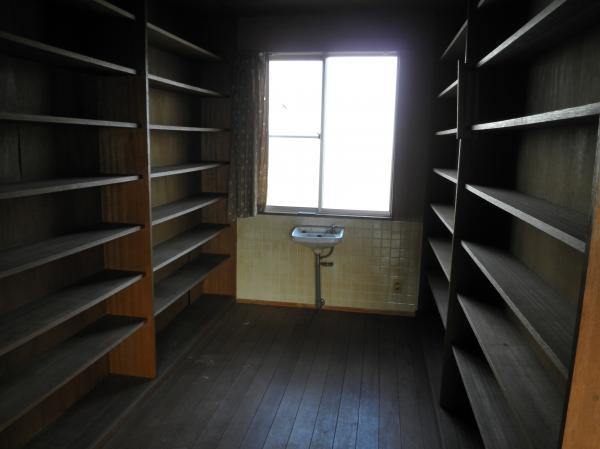 Storage space photo
収納スペース写真
Toiletトイレ 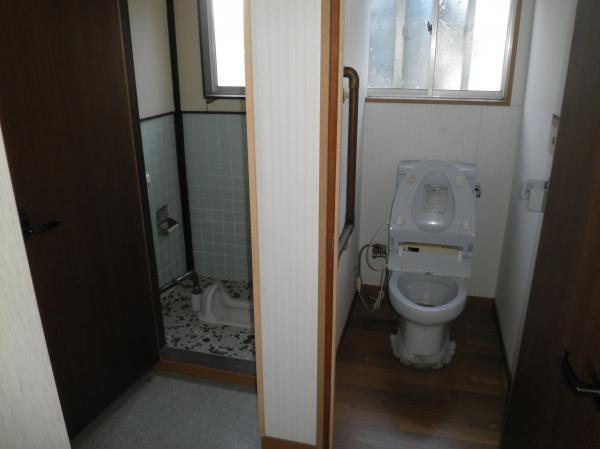 Toilet replacement plan
トイレ交換予定
Other introspectionその他内観 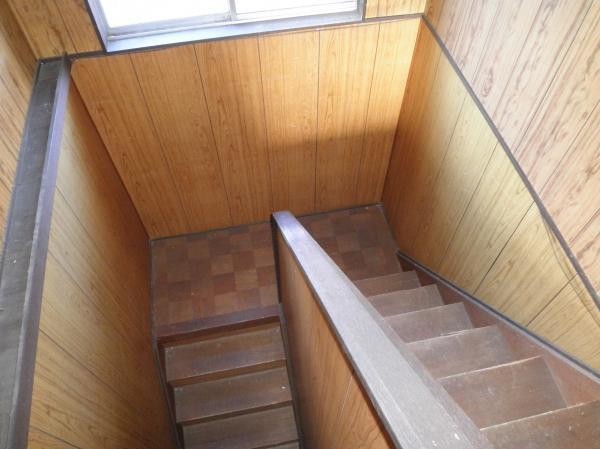 RF front stairs photo
RF前階段写真
Non-living roomリビング以外の居室 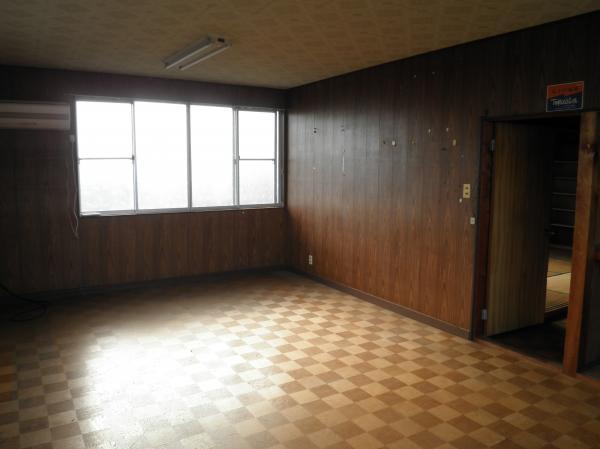 Floor flooring re-covered plan
床フローリング張替え予定
Other introspectionその他内観 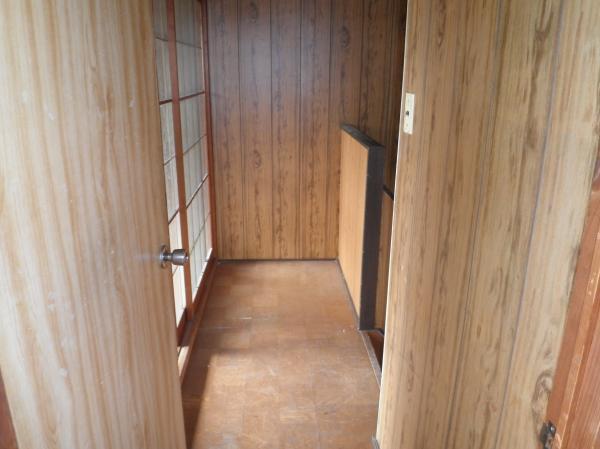 2F Hall
2Fホール
Non-living roomリビング以外の居室 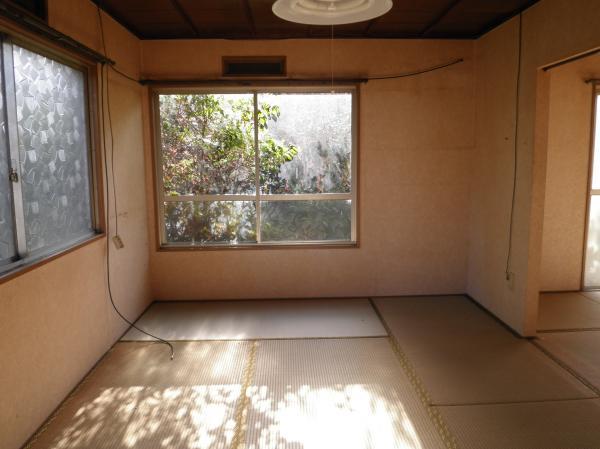 Tatami mat replacement plan
畳表替え予定
Other introspectionその他内観 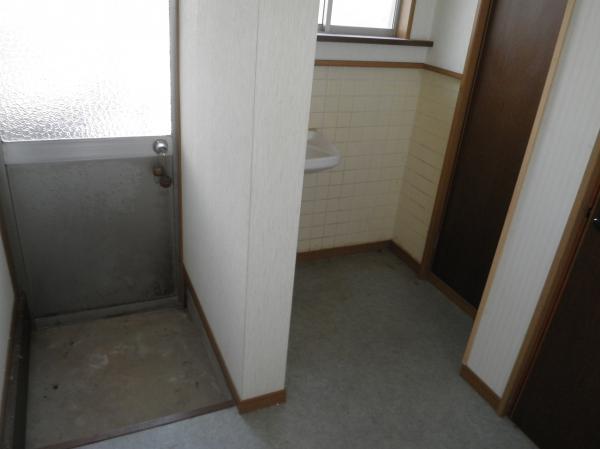 RF previous appearance in the vicinity of the back door
RF前勝手口付近の様子
Non-living roomリビング以外の居室 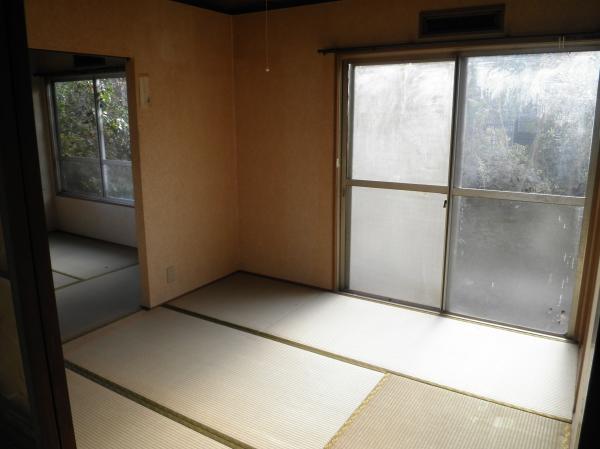 Tatami mat replacement plan
畳表替え予定
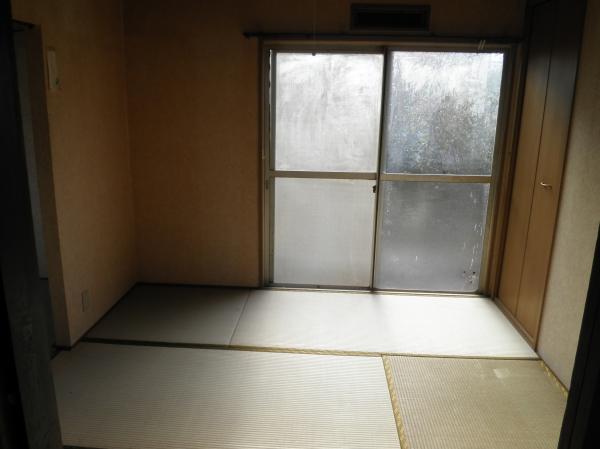 Tatami mat replacement plan
畳表替え予定
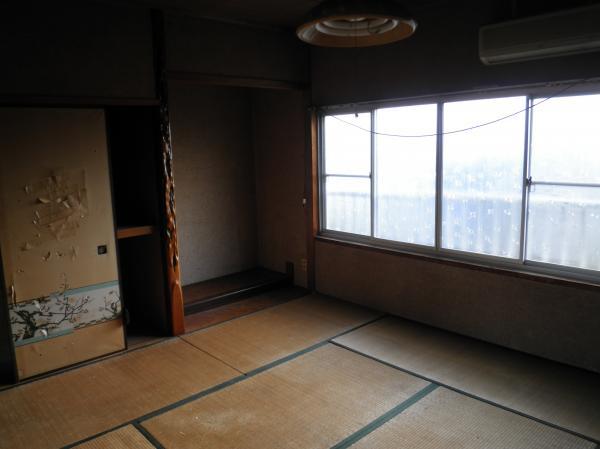 Sliding door re-covering ・ Tatami mat replacement plan
襖張替え・畳表替え予定
Location
| 



















