Used Homes » Tokai » Mie Prefecture » Nabari
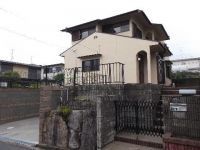 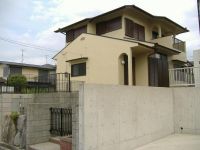
| | Mie Prefecture Nabari 三重県名張市 |
| Kintetsu Osaka line "Nabari" walk 68 minutes 近鉄大阪線「名張」歩68分 |
| ■ 4LDK + S + parking space two of house ■ Cross Chokawa, House cleaned! Tsutsujigaoka until the elementary school is 880m. ■4LDK+S+駐車スペース2台の家■ クロス張替、ハウスクリーニング済み! つつじが丘小学校まで880mです。 |
| Parking two Allowed, System kitchen, Water heater replacement, Unit bus exchange, Anywhere intercom installation, Flooring, Cross Insect, Alarm installation, Anti-weed sheet, Gravel, Anti-termite construction 駐車2台可、システムキッチン、給湯器交換、ユニットバス交換、どこでもドアホン設置、フローリング、クロス張替え、警報機設置、防草シート、砂利敷、防蟻工事 |
Event information イベント情報 | | Please imagine a new life once a look. Your introspection do not hesitate please ☆ 一度ご覧になって新しい生活を想像してください。 ご内観はお気軽にどうぞ☆ | Price 価格 | | 7,990,000 yen 799万円 | Floor plan 間取り | | 4LDK 4LDK | Units sold 販売戸数 | | 1 units 1戸 | Land area 土地面積 | | 216.43 sq m (registration) 216.43m2(登記) | Building area 建物面積 | | 95.22 sq m (registration) 95.22m2(登記) | Driveway burden-road 私道負担・道路 | | Nothing, Northwest 6m width 無、北西6m幅 | Completion date 完成時期(築年月) | | November 1983 1983年11月 | Address 住所 | | Mie Prefecture Nabari Tsutsujigaokaminami 3 Bancho 三重県名張市つつじが丘南3番町 | Traffic 交通 | | Kintetsu Osaka line "Nabari" walk 68 minutes 近鉄大阪線「名張」歩68分
| Contact お問い合せ先 | | TEL: 0800-809-8809 [Toll free] mobile phone ・ Also available from PHS
Caller ID is not notified
Please contact the "saw SUUMO (Sumo)"
If it does not lead, If the real estate company TEL:0800-809-8809【通話料無料】携帯電話・PHSからもご利用いただけます
発信者番号は通知されません
「SUUMO(スーモ)を見た」と問い合わせください
つながらない方、不動産会社の方は
| Building coverage, floor area ratio 建ぺい率・容積率 | | 60% ・ Hundred percent 60%・100% | Time residents 入居時期 | | Immediate available 即入居可 | Land of the right form 土地の権利形態 | | Ownership 所有権 | Structure and method of construction 構造・工法 | | Wooden 2-story 木造2階建 | Renovation リフォーム | | June 2013 interior renovation completed (kitchen ・ bathroom ・ toilet ・ wall ・ floor ・ Water heater replacement other), 2013 June exterior renovation completed (outer wall ・ Roof Coatings other) 2013年6月内装リフォーム済(キッチン・浴室・トイレ・壁・床・給湯器交換 他)、2013年6月外装リフォーム済(外壁・屋根塗装 他) | Use district 用途地域 | | Unspecified 無指定 | Overview and notices その他概要・特記事項 | | Facilities: Public Water Supply, Centralized septic tank, Parking: car space 設備:公営水道、集中浄化槽、駐車場:カースペース | Company profile 会社概要 | | <Seller> Minister of Land, Infrastructure and Transport (4) No. 005475 (Ltd.) Kachitasu Nabari shop Yubinbango518-0701 Mie Prefecture Nabari Konodai 1 Bancho 35-1 <売主>国土交通大臣(4)第005475号(株)カチタス名張店〒518-0701 三重県名張市鴻之台1番町35-1 |
Local appearance photo現地外観写真 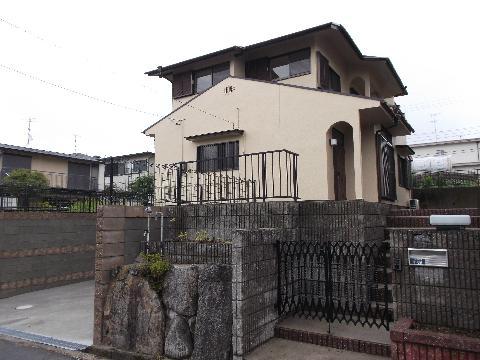 Local guides are accepted at any time you preview do not hesitate please ☆
現地案内随時受け付けています ご内覧はお気軽にどうぞ☆
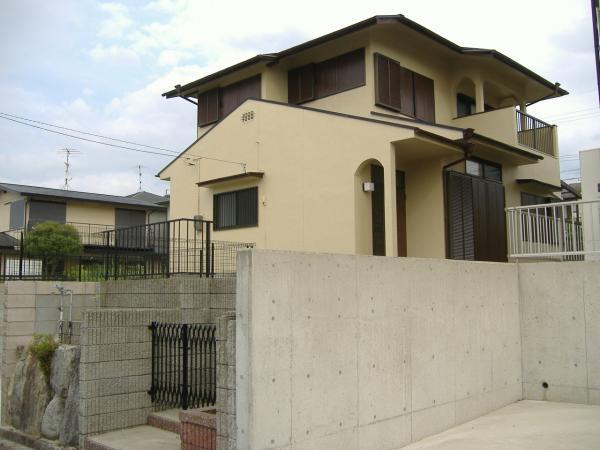 Elementary School attend and your child nearby with confidence.
小学校が近くお子さんが安心して通えます。
Floor plan間取り図 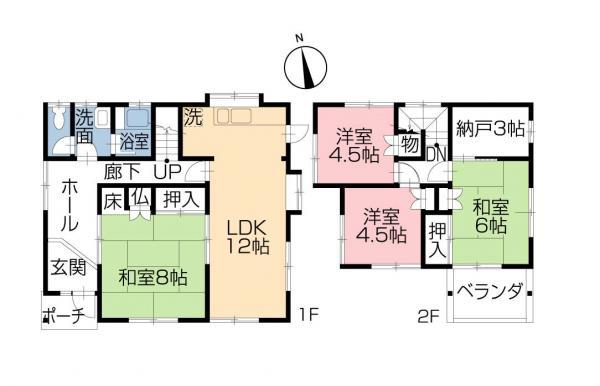 7,990,000 yen, 4LDK, Land area 216.43 sq m , It is a building area of 95.22 sq m 4LDK + S.
799万円、4LDK、土地面積216.43m2、建物面積95.22m2 4LDK+Sです。
Livingリビング 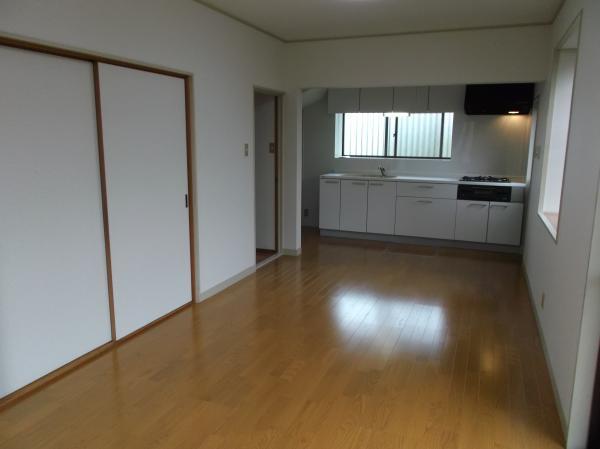 It was air conditioning installation. A comfortable family reunion!
エアコン設置しました。快適な家族団らんを!
Bathroom浴室 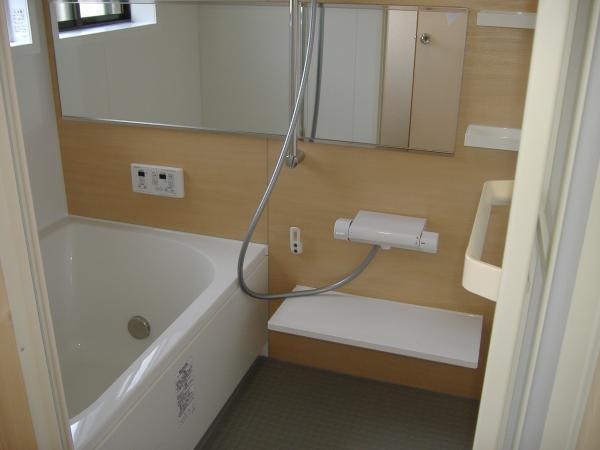 Stuck in the mirror. Let Arainagaso firm tired of the day
鏡にこだわりました。 一日の疲れをしっかり洗い流そう
Kitchenキッチン 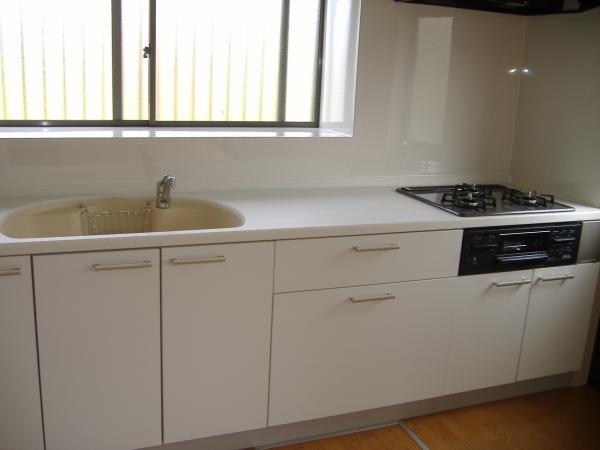 A fun cooking in the new kitchen
新しいキッチンで楽しく料理を
Non-living roomリビング以外の居室 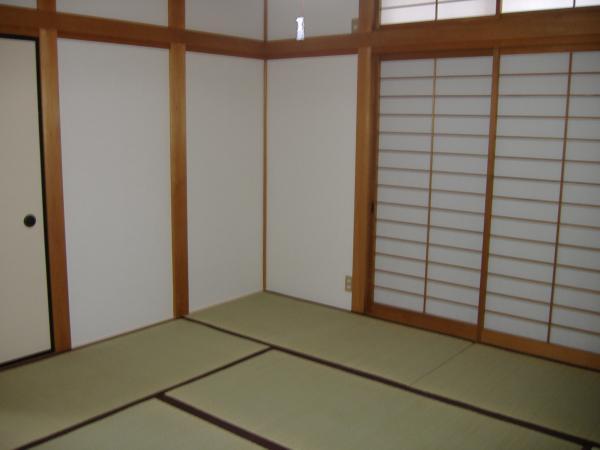 It is the second floor of a Japanese-style room.
2階の和室です。
Entrance玄関 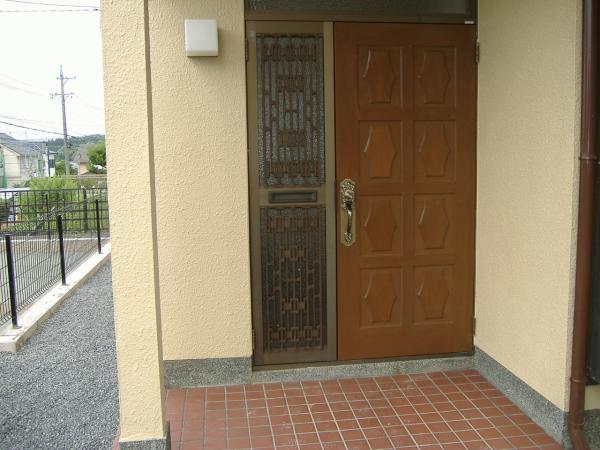 Let's open the door of a new life
新しい生活の扉を開けてみよう
Wash basin, toilet洗面台・洗面所 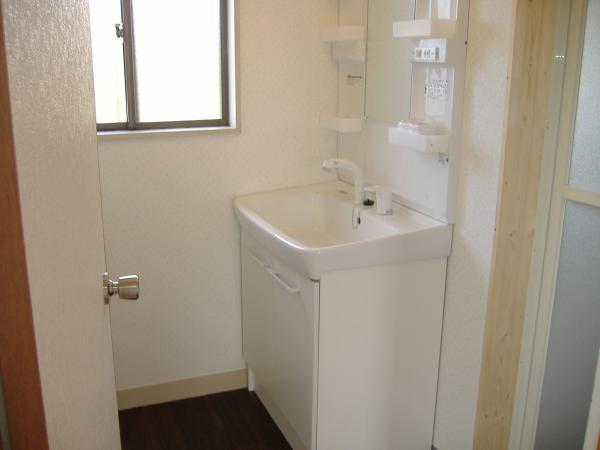 Shower hose will stretch freely.
シャワーホースが自在に伸び縮みします。
Toiletトイレ 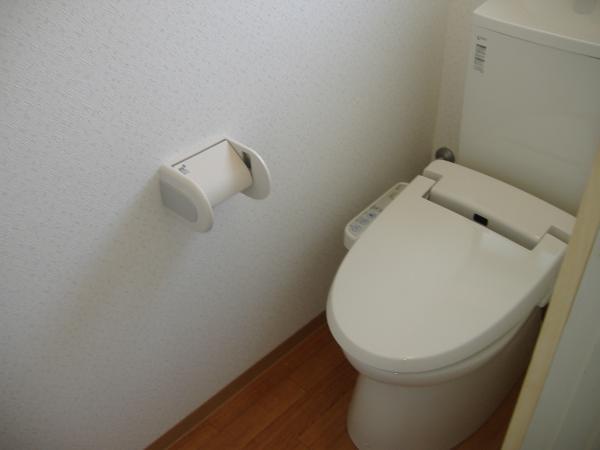 It was the new bidet toilet.
新しくウォシュレットトイレにしました。
Parking lot駐車場 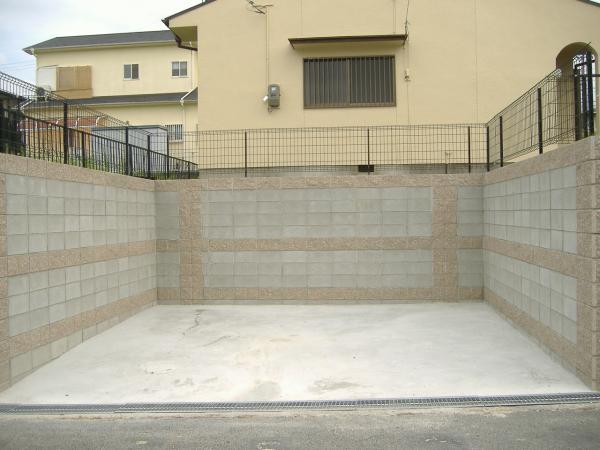 Two parking Easy
2台駐車ラクラク
Other Environmental Photoその他環境写真 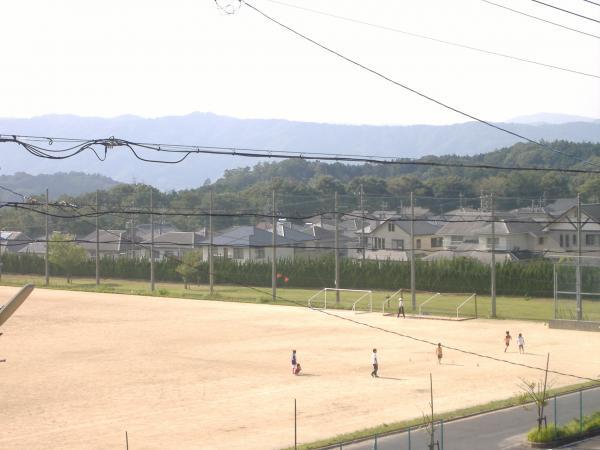 To other environment photo there is a ground near 1000m.
その他環境写真まで1000m 近くにグラウンドがあります。
Other introspectionその他内観 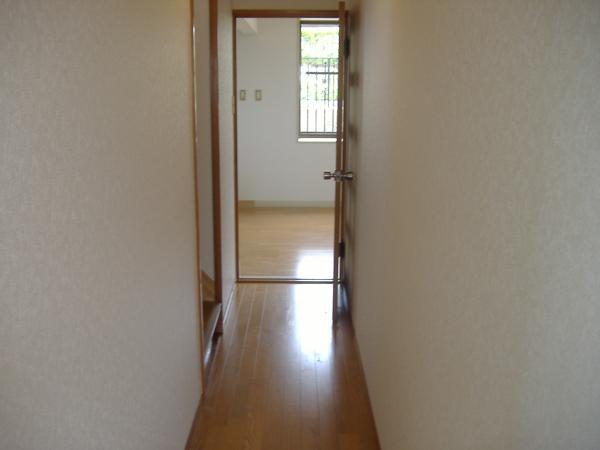 1 Kairoka Flooring also piled upholstery!
1階廊下 フローリングも重ね張り!
Other localその他現地 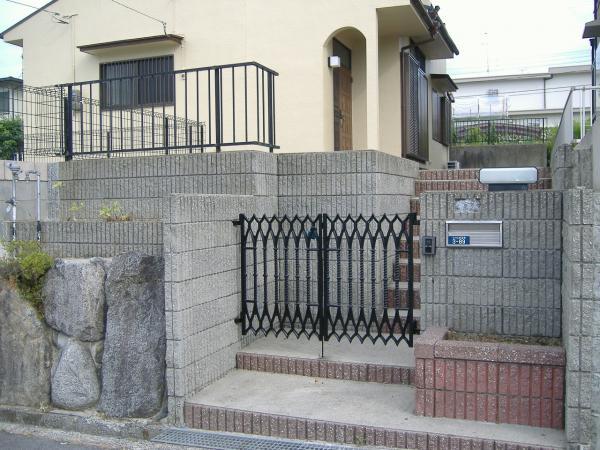 Mongamae
門構え
Livingリビング 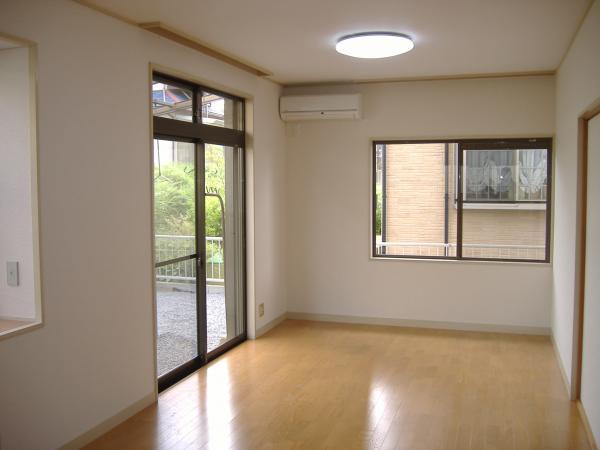 Flooring was Hari overlaid.
フローリングは重ね張りしました。
Kitchenキッチン 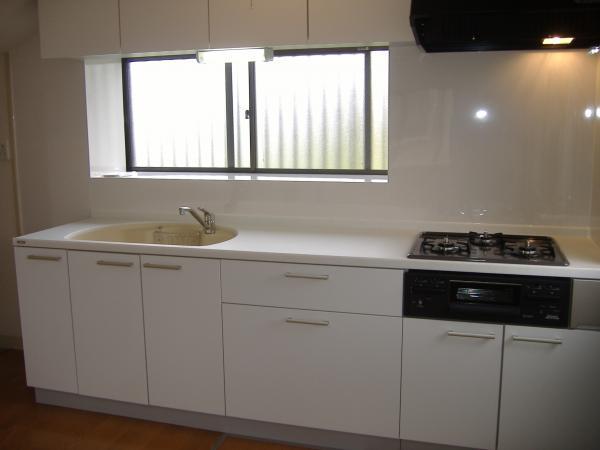 Good ease of use spacious kitchen!
広々キッチン使いやすさイイ!
Junior high school中学校 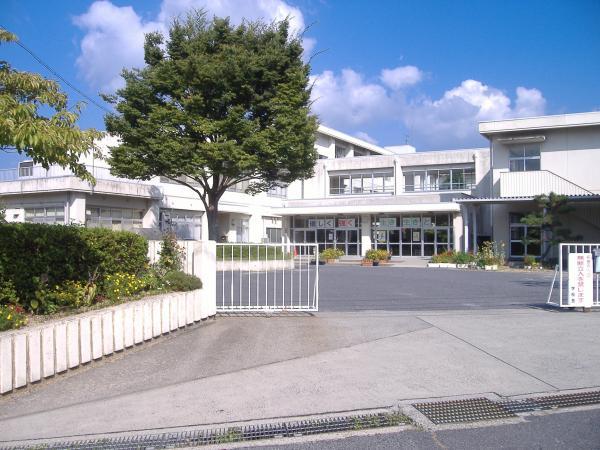 Happy to be your child's school because it is close to 530m up to junior high school!
中学校まで530m 近くにあるのでお子さんの通学もラクラク!
Other introspectionその他内観 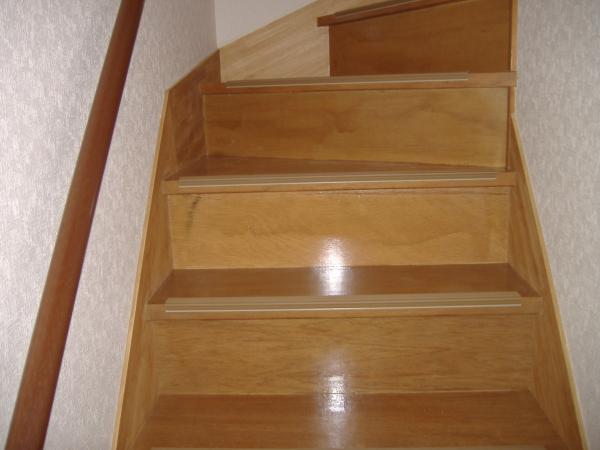 Safe up and down with a handrail!
手すりをつけ安全な上り下りを!
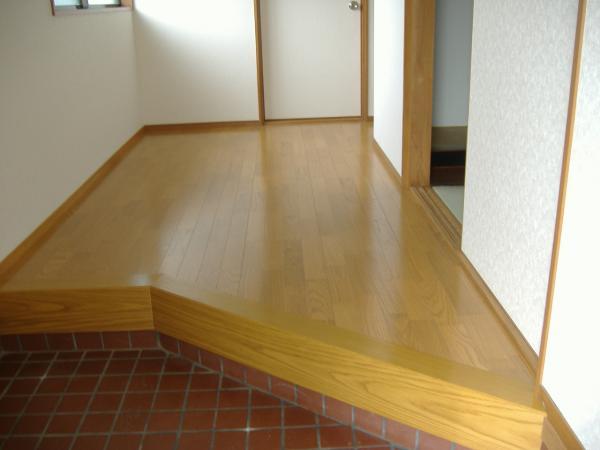 Entrance!
玄関!
Location
| 



















