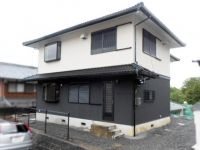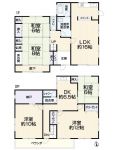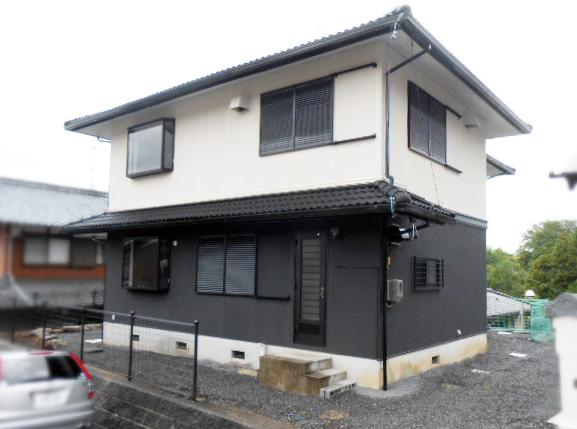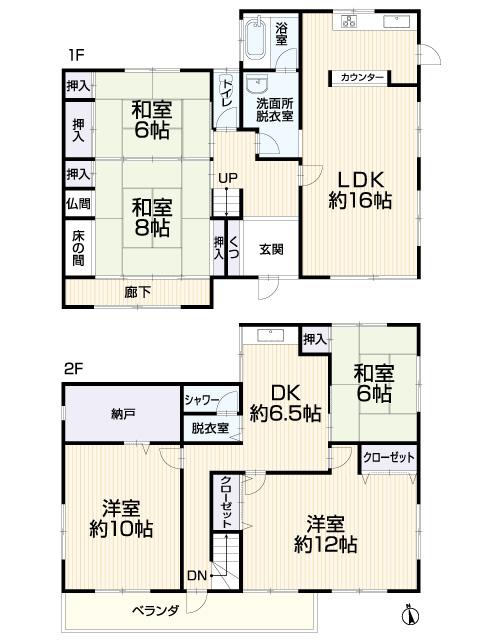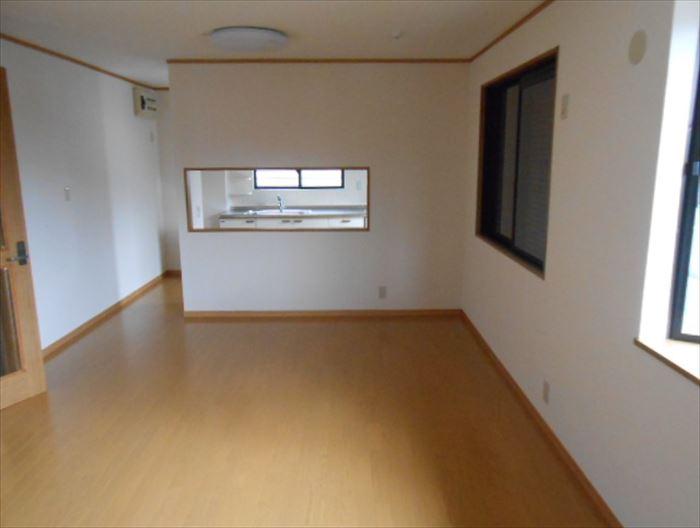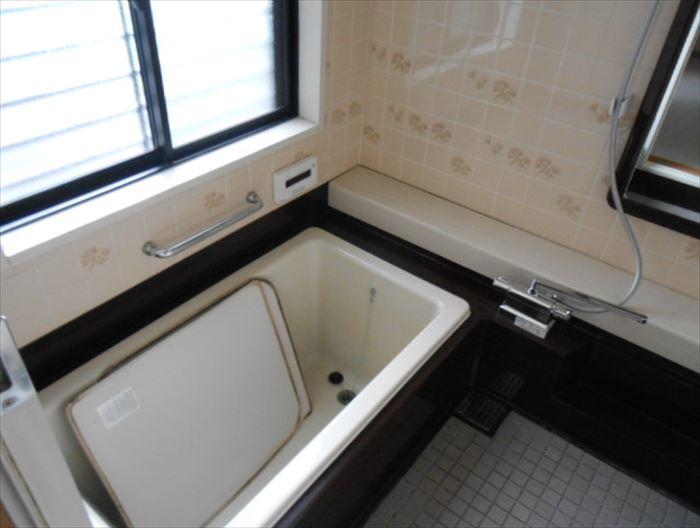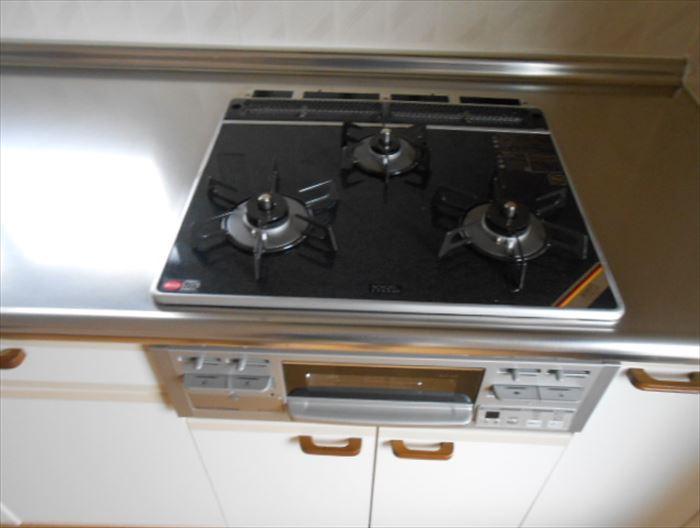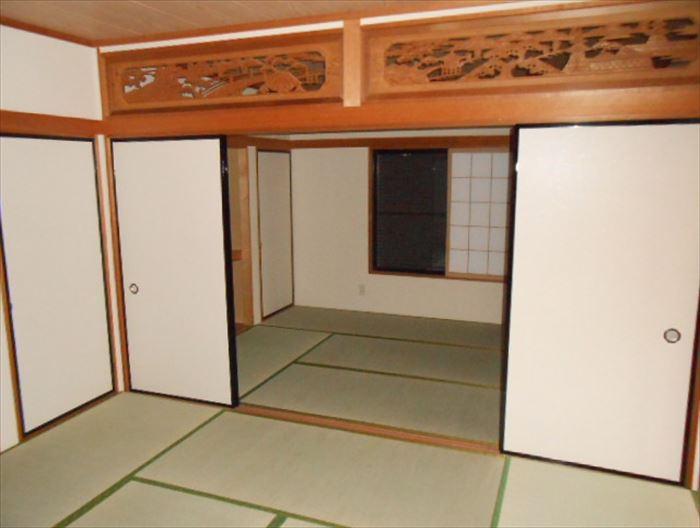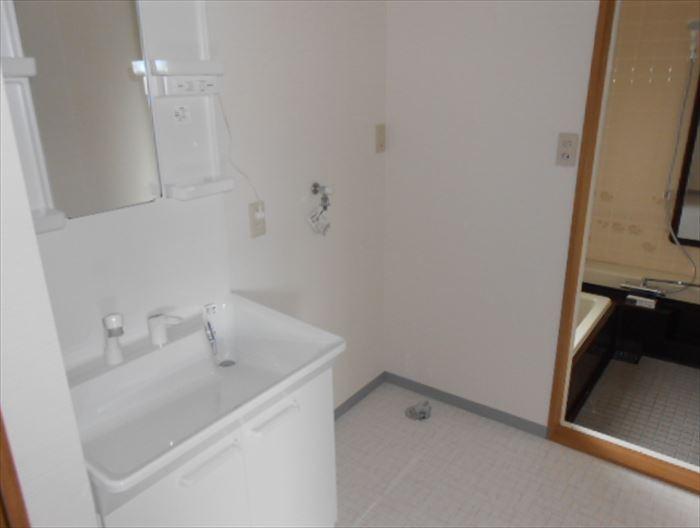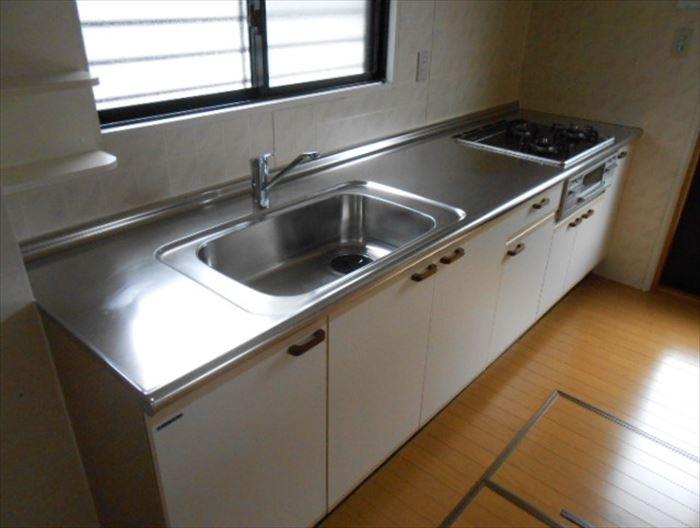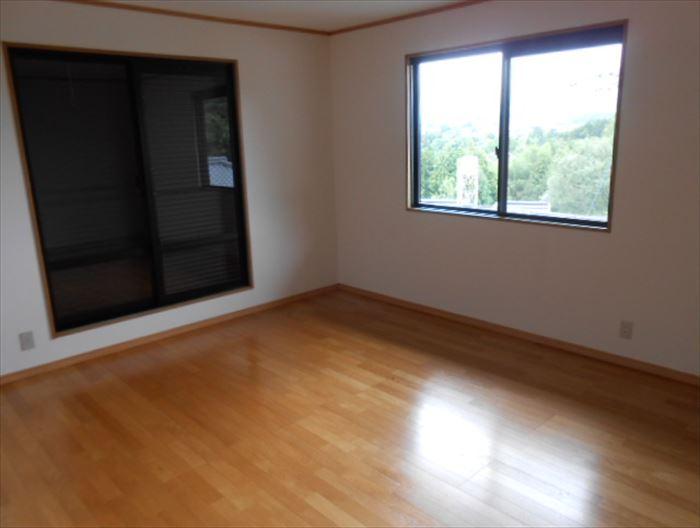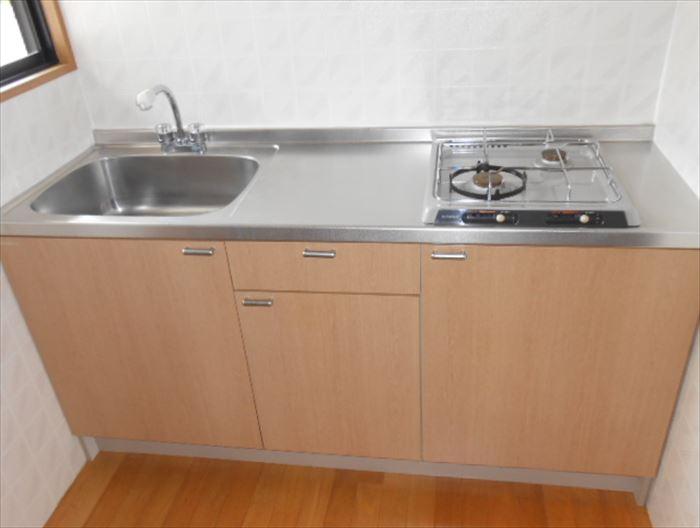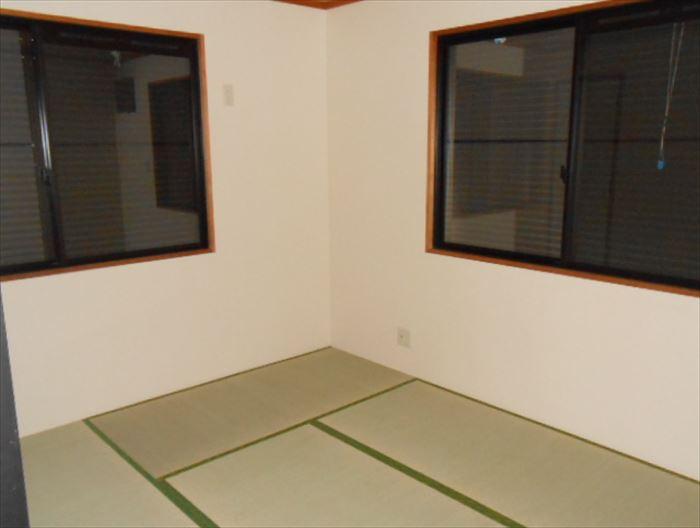|
|
Mie Prefecture Nabari
三重県名張市
|
|
Kintetsu Osaka line "Kikyogaoka" walk 34 minutes
近鉄大阪線「桔梗が丘」歩34分
|
|
◆ Shimohinachi elementary school walk about 6 minutes, Shimohinachi nursery walk about 5 minutes location of. ◆ Floor plan of 2LDK + 3SDK. ◆ Interior and exterior renovated. ◆ Play house Reprice
◆下比奈知小学校徒歩約6分、下比奈知保育園徒歩約5分の立地。◆2LDK+3SDKの間取り。◆内外装リフォーム済み。◆再生住宅リプライス
|
Features pickup 特徴ピックアップ | | Parking two Allowed / Land 50 square meters or more / Interior and exterior renovation / LDK15 tatami mats or more / Japanese-style room / Washbasin with shower / Underfloor Storage / All room 6 tatami mats or more 駐車2台可 /土地50坪以上 /内外装リフォーム /LDK15畳以上 /和室 /シャワー付洗面台 /床下収納 /全居室6畳以上 |
Price 価格 | | 11.8 million yen 1180万円 |
Floor plan 間取り | | 5LDDKK + S (storeroom) 5LDDKK+S(納戸) |
Units sold 販売戸数 | | 1 units 1戸 |
Land area 土地面積 | | 285.12 sq m (86.24 tsubo) (Registration) 285.12m2(86.24坪)(登記) |
Building area 建物面積 | | 165.48 sq m (50.05 tsubo) (Registration) 165.48m2(50.05坪)(登記) |
Driveway burden-road 私道負担・道路 | | Nothing, East 5m width 無、東5m幅 |
Completion date 完成時期(築年月) | | January 1991 1991年1月 |
Address 住所 | | Mie Prefecture Nabari Shimohinachi 2262 address 5 三重県名張市下比奈知2262番地5 |
Traffic 交通 | | Kintetsu Osaka line "Kikyogaoka" walk 34 minutes
Kintetsu Osaka line "Nabari" walk 50 minutes
Kintetsu Osaka line "Mihata" walk 73 minutes 近鉄大阪線「桔梗が丘」歩34分
近鉄大阪線「名張」歩50分
近鉄大阪線「美旗」歩73分
|
Related links 関連リンク | | [Related Sites of this company] 【この会社の関連サイト】 |
Person in charge 担当者より | | Person in charge of real-estate and building Satoshi Ozeki Age: 30s high-quality ・ We work hard every day to satisfy our customers at a low price! If you have any questions about housing ・ Please feel free to contact us if you have any consultation. 担当者宅建尾関悟志年齢:30代高品質・低価格でお客様にご満足頂けるように日々頑張っていきます!住宅についてのご質問・ご相談がございましたらお気軽にお問い合わせください。 |
Contact お問い合せ先 | | TEL: 0120-976435 [Toll free] Please contact the "saw SUUMO (Sumo)" TEL:0120-976435【通話料無料】「SUUMO(スーモ)を見た」と問い合わせください |
Building coverage, floor area ratio 建ぺい率・容積率 | | 60% ・ 200% 60%・200% |
Time residents 入居時期 | | Immediate available 即入居可 |
Land of the right form 土地の権利形態 | | Ownership 所有権 |
Structure and method of construction 構造・工法 | | Light-gauge steel 2-story 軽量鉄骨2階建 |
Renovation リフォーム | | August interior renovation completed (Kitchen 2013 ・ toilet ・ wall ・ floor), August 2013 exterior renovation completed (outer wall ・ roof) 2013年8月内装リフォーム済(キッチン・トイレ・壁・床)、2013年8月外装リフォーム済(外壁・屋根) |
Use district 用途地域 | | Unspecified 無指定 |
Overview and notices その他概要・特記事項 | | The person in charge: Satoshi Ozeki, Facilities: Public Water Supply, Individual septic tank, Individual LPG, Parking: car space 担当者:尾関悟志、設備:公営水道、個別浄化槽、個別LPG、駐車場:カースペース |
Company profile 会社概要 | | <Seller> Minister of Land, Infrastructure and Transport (1) Article 007 920 issue (stock) Reprice Yubinbango460-0008 Nagoya, Aichi Prefecture, Naka-ku Sakae 1-2 No. No. 7 Nagoya Toho Building 2F <売主>国土交通大臣(1)第007920号(株)リプライス〒460-0008 愛知県名古屋市中区栄1-2番7号 名古屋東宝ビル2F |
