Used Homes » Tokai » Mie Prefecture » Nabari
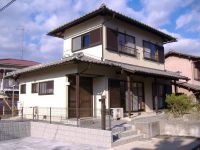 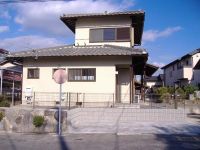
| | Mie Prefecture Nabari 三重県名張市 |
| Kintetsu Osaka line "Kikyogaoka" walk 20 minutes 近鉄大阪線「桔梗が丘」歩20分 |
| ■ Two available parking Japanese-style house ■ ■2台駐車可能な和風住宅■ |
Price 価格 | | 13.5 million yen 1350万円 | Floor plan 間取り | | 5DK 5DK | Units sold 販売戸数 | | 1 units 1戸 | Land area 土地面積 | | 230.57 sq m (registration) 230.57m2(登記) | Building area 建物面積 | | 96.86 sq m (registration) 96.86m2(登記) | Driveway burden-road 私道負担・道路 | | Nothing, Southwest 6.7m width 無、南西6.7m幅 | Completion date 完成時期(築年月) | | December 1980 1980年12月 | Address 住所 | | Mie Prefecture Nabari Kikyogaokaminami 1 Bancho 三重県名張市桔梗が丘南1番町 | Traffic 交通 | | Kintetsu Osaka line "Kikyogaoka" walk 20 minutes 近鉄大阪線「桔梗が丘」歩20分
| Related links 関連リンク | | [Related Sites of this company] 【この会社の関連サイト】 | Contact お問い合せ先 | | TEL: 0800-809-8809 [Toll free] mobile phone ・ Also available from PHS
Caller ID is not notified
Please contact the "saw SUUMO (Sumo)"
If it does not lead, If the real estate company TEL:0800-809-8809【通話料無料】携帯電話・PHSからもご利用いただけます
発信者番号は通知されません
「SUUMO(スーモ)を見た」と問い合わせください
つながらない方、不動産会社の方は
| Building coverage, floor area ratio 建ぺい率・容積率 | | Fifty percent ・ Hundred percent 50%・100% | Time residents 入居時期 | | Immediate available 即入居可 | Land of the right form 土地の権利形態 | | Ownership 所有権 | Structure and method of construction 構造・工法 | | Wooden 2-story 木造2階建 | Renovation リフォーム | | 2013 November interior renovation completed (kitchen ・ toilet ・ wall ・ floor ・ Mato change other), 2013 November exterior renovation completed (outer wall paint other) 2013年11月内装リフォーム済(キッチン・トイレ・壁・床・間取変更 他)、2013年11月外装リフォーム済(外壁塗装 他) | Use district 用途地域 | | One low-rise 1種低層 | Other limitations その他制限事項 | | Graywater: centralized septic tank 雑排水:集中浄化槽 | Overview and notices その他概要・特記事項 | | Facilities: Public Water Supply, Centralized septic tank, City gas, Parking: Car Port 設備:公営水道、集中浄化槽、都市ガス、駐車場:カーポート | Company profile 会社概要 | | <Seller> Minister of Land, Infrastructure and Transport (4) No. 005475 (Ltd.) Kachitasu Nabari shop Yubinbango518-0701 Mie Prefecture Nabari Konodai 1 Bancho 35-1 <売主>国土交通大臣(4)第005475号(株)カチタス名張店〒518-0701 三重県名張市鴻之台1番町35-1 |
Local appearance photo現地外観写真 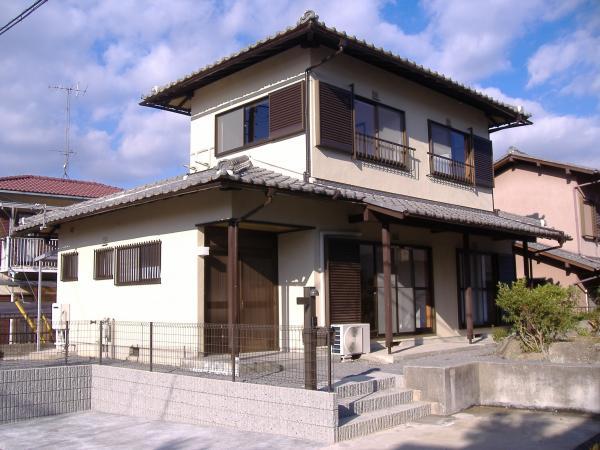 Local guides are accepted at any time you preview do not hesitate please ☆
現地案内随時受け付けています ご内覧はお気軽にどうぞ☆
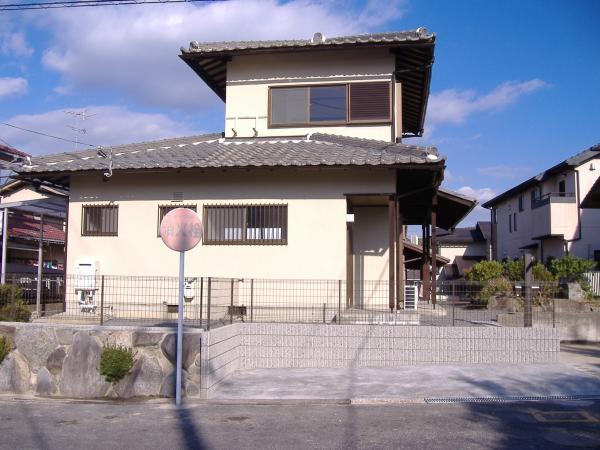 It is a quiet residential area.
閑静な住宅街です。
Floor plan間取り図 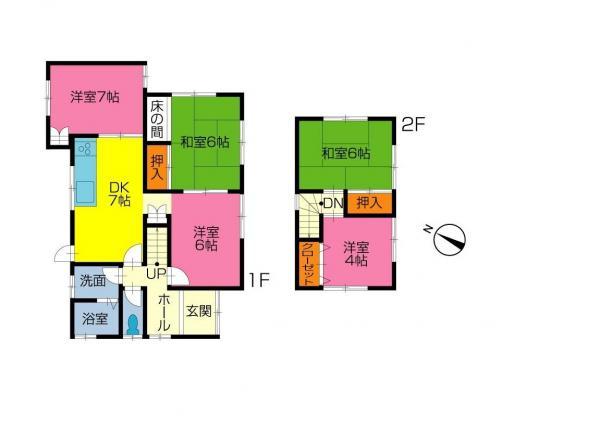 13.5 million yen, 5DK, Land area 230.57 sq m , It is a building area of 96.86 sq m 5DK.
1350万円、5DK、土地面積230.57m2、建物面積96.86m2 5DKです。
Livingリビング 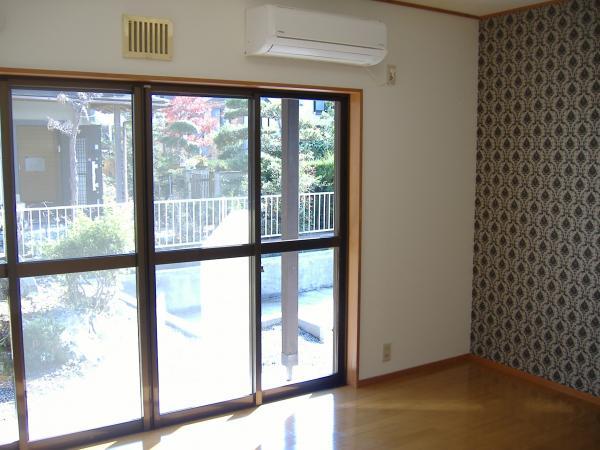 Features one-point accent of cloth!
クロスのワンポイントアクセントが特徴!
Bathroom浴室 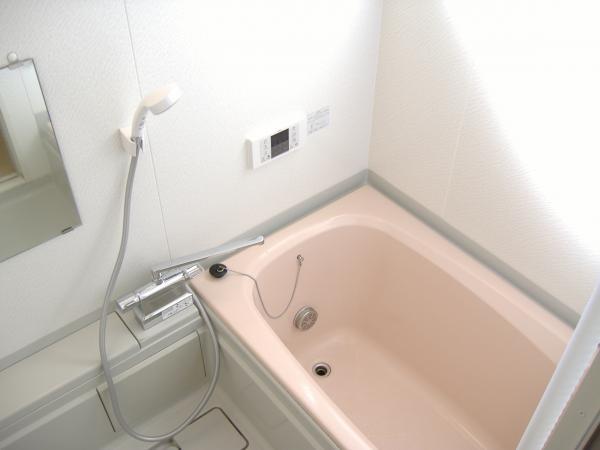 Let's heal the fatigue of the day
一日の疲れを癒しましょう
Kitchenキッチン 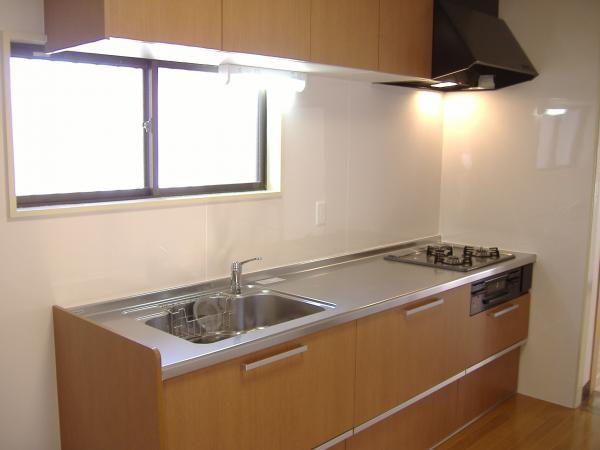 Kitchen of Wood calm atmosphere!
ウッド調の落ち着いた雰囲気のキッチン!
Entrance玄関 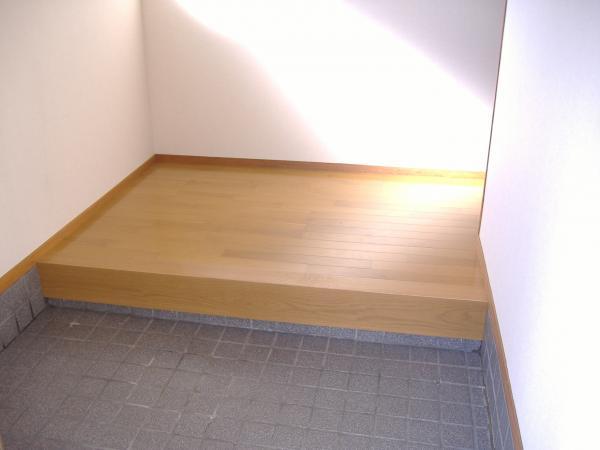 Flooring was Hari overlaid.
フローリングは重ね張りしました。
Wash basin, toilet洗面台・洗面所 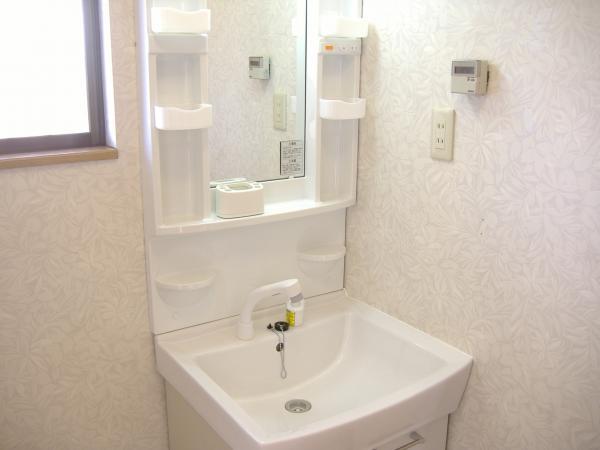 It is also the morning Shan. Shower hose growth short-Mi possible!
朝シャンもできる。シャワーホース伸び短み可能!
Toiletトイレ 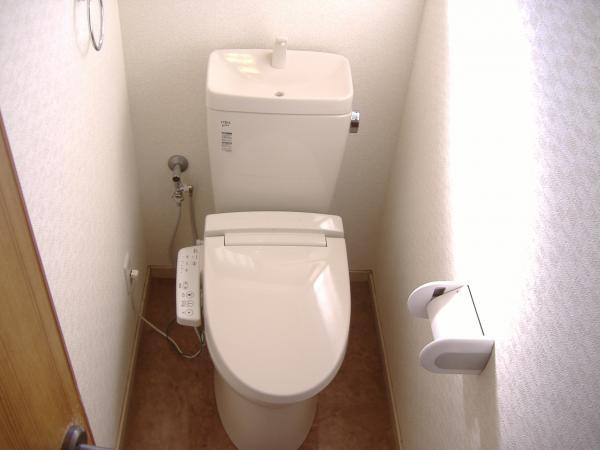 It was the new bidet toilet.
新しくウォシュレットトイレにしました。
Garden庭 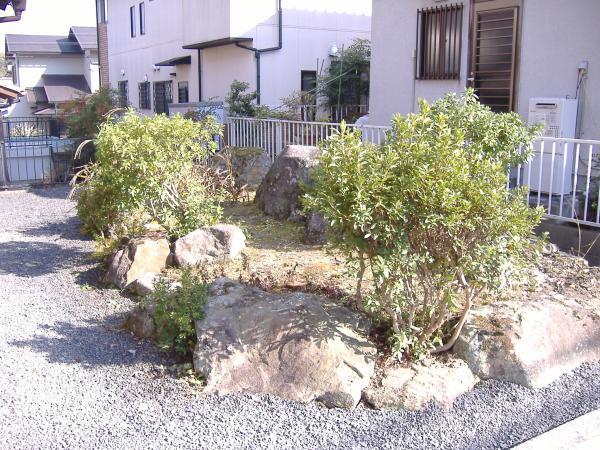 It was the image of a Japanese garden.
日本庭園をイメージしました。
Streets around周辺の街並み 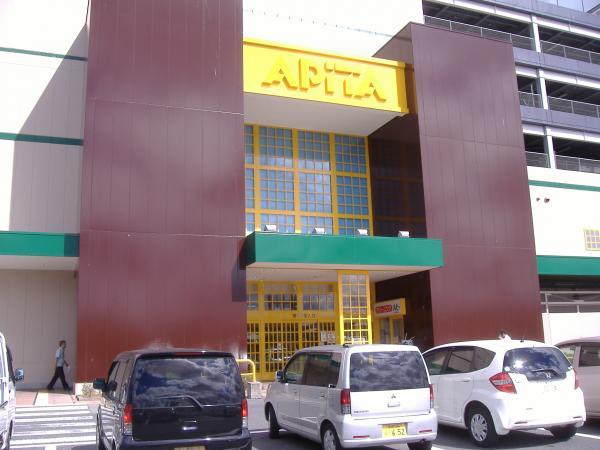 1800m Apita to the periphery of the city skyline It is convenient to shopping!
周辺の街並みまで1800m アピタ 買い物に便利です!
Other introspectionその他内観 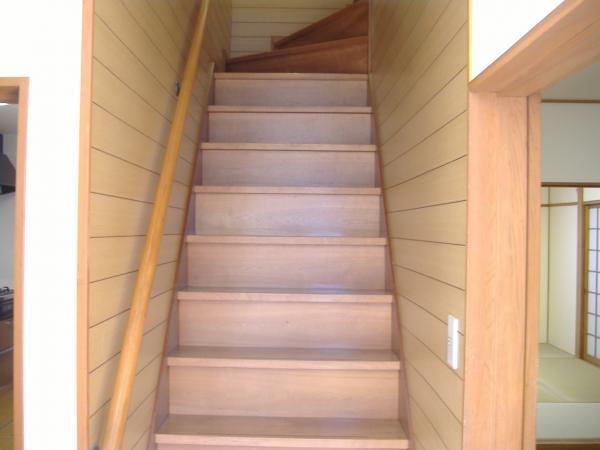 We put a handrail for safety.
安全の為手すりを付けました。
View photos from the dwelling unit住戸からの眺望写真 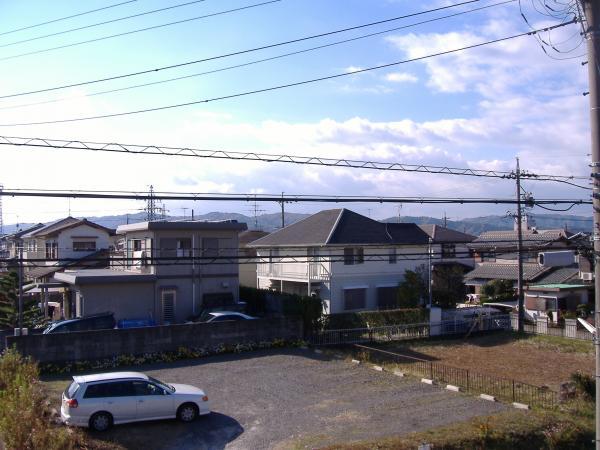 The view from the second floor Western-style!
2階洋室からの眺め!
Other localその他現地 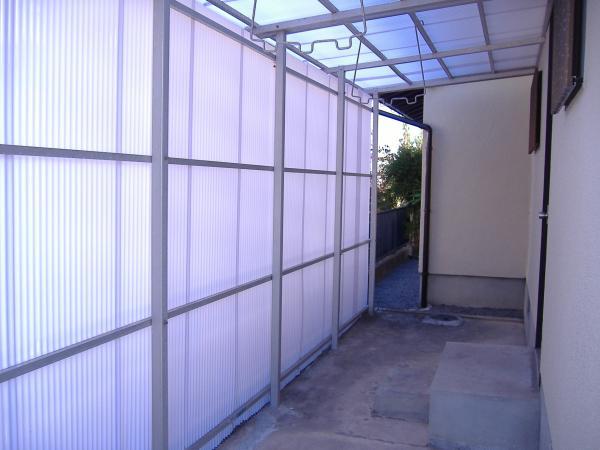 Corrugated plate was re-covered.
波板は張り替えました。
Other introspectionその他内観 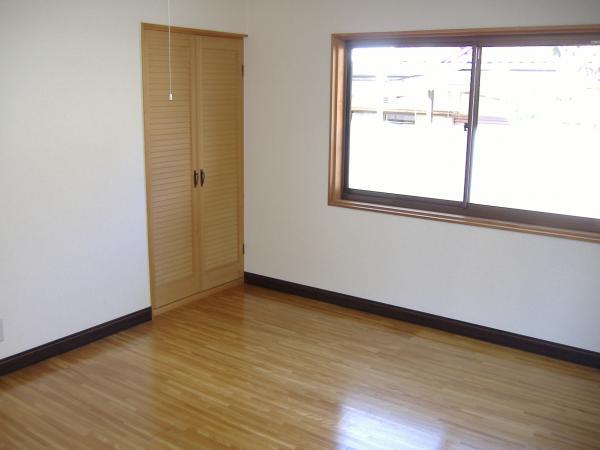 First floor 7 Pledge of Western-style!
1階7帖の洋室!
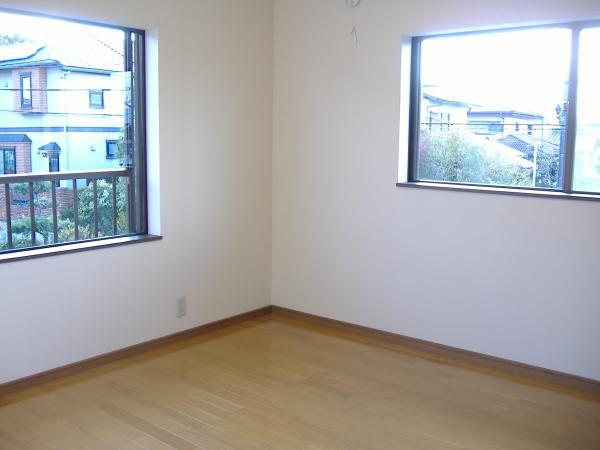 Second floor Western-style room has floor plans changed from the Japanese-style room.
2階洋室は和室から間取り変更しました。
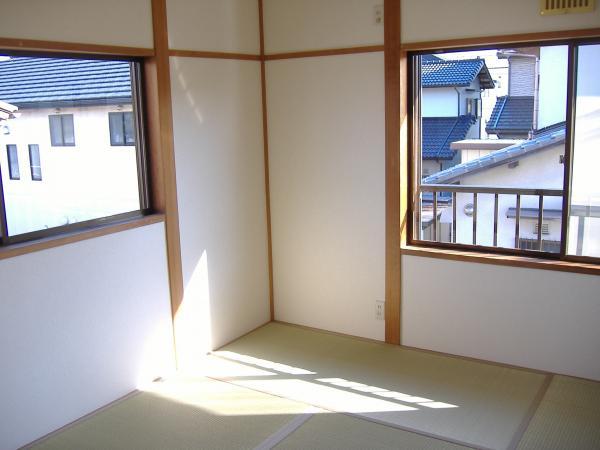 South-facing sunny second floor Japanese-style room!
南向きの日当たりの良い2階和室!
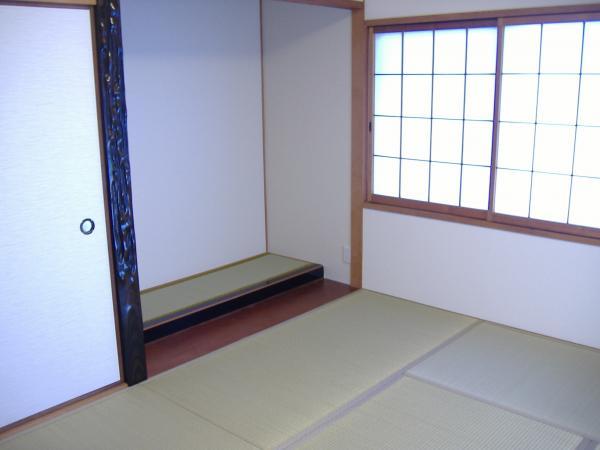 First floor Japanese-style room!
1階和室!
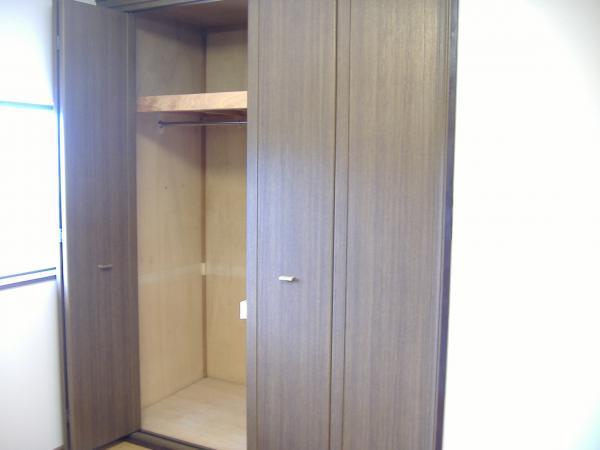 Storage You can also pat.
収納もバッチリできます。
Location
| 



















