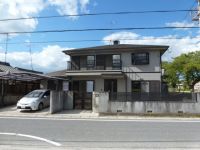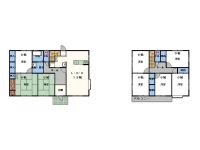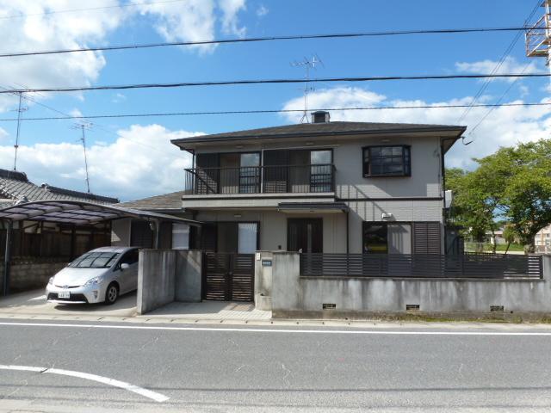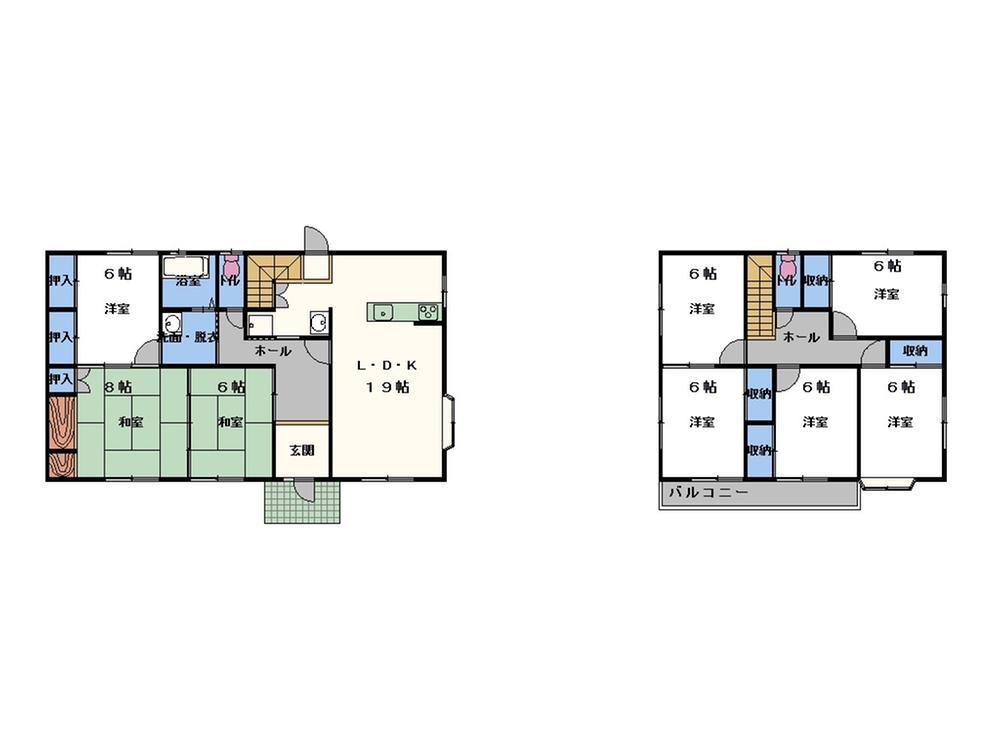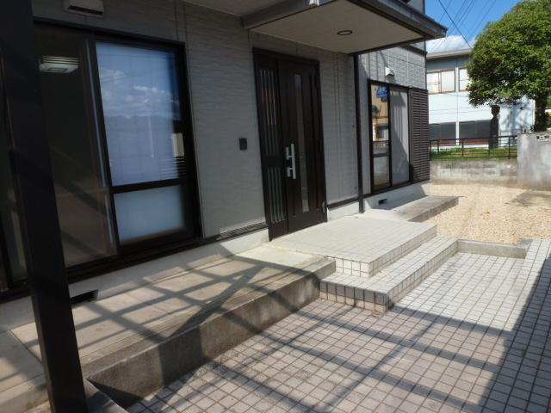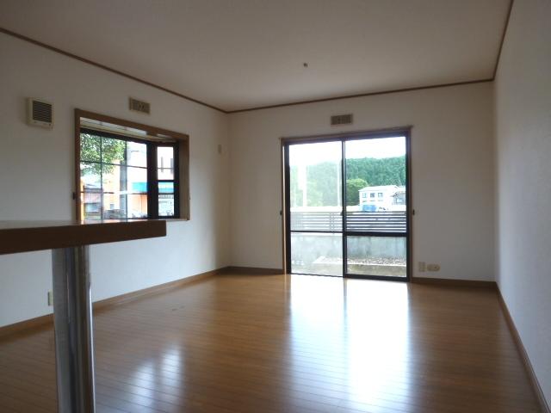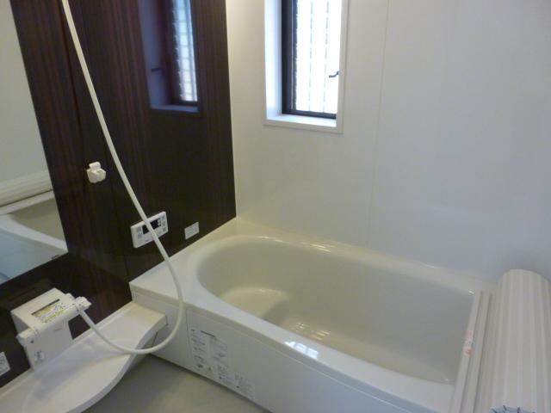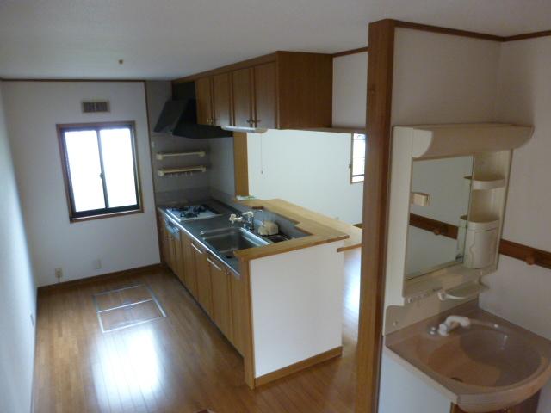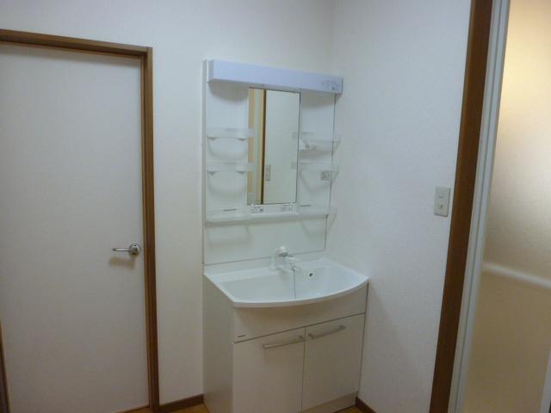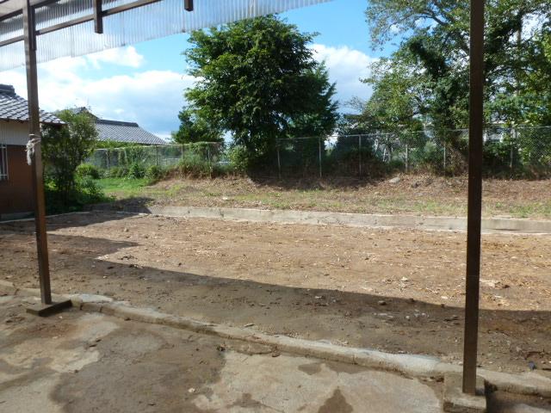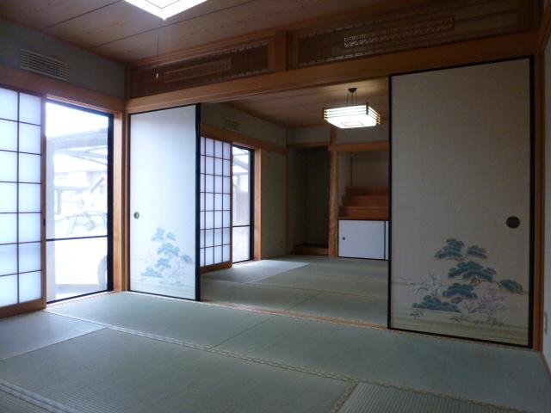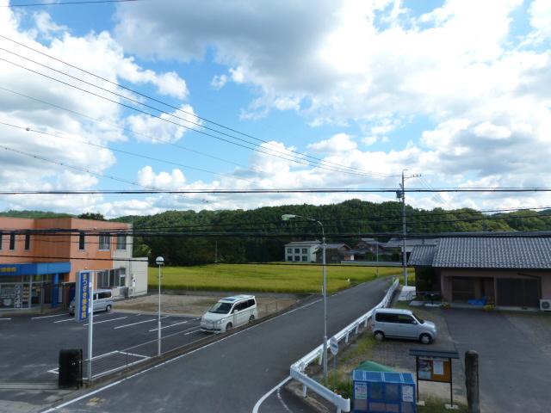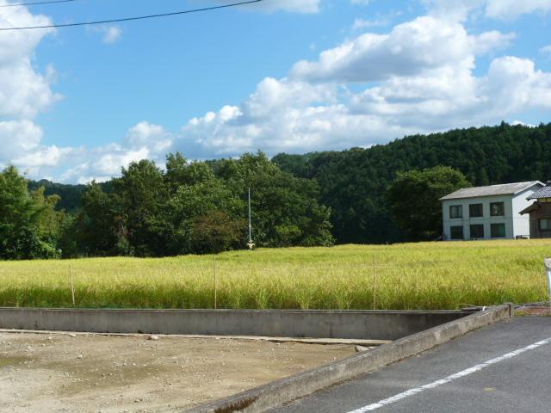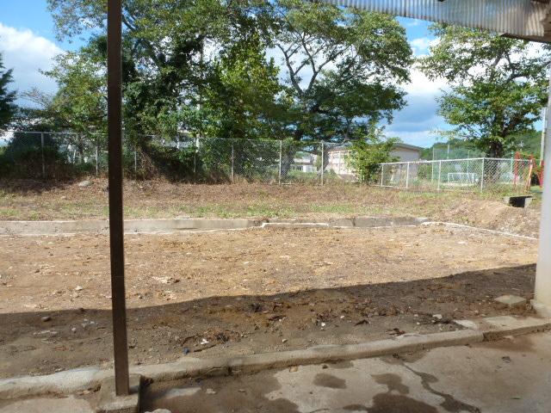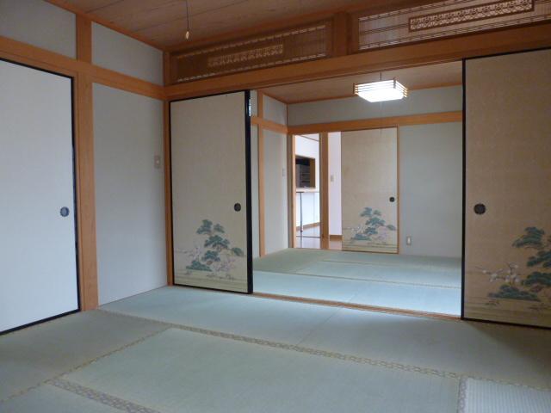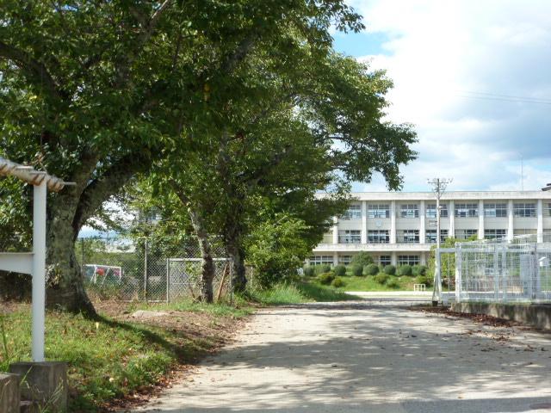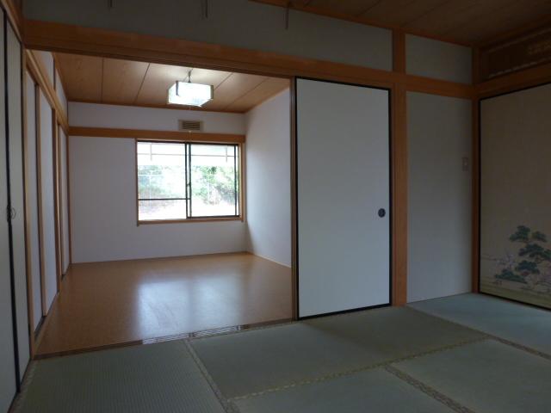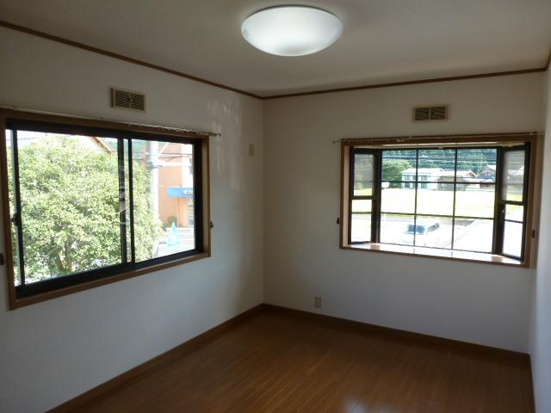|
|
Mie Prefecture Nabari
三重県名張市
|
|
Kintetsu Osaka line "Nabari" bus 11 minutes Hinachi school before walking 1 minute
近鉄大阪線「名張」バス11分比奈知学校前歩1分
|
|
Site of 192 square meters! PanaHome of lightweight steel frame of the house! Elementary school adjacent idyllic environment! Also home garden! Renovation completed!
192坪の敷地! パナホームの軽量鉄骨の家! 小学校隣接ののどかな環境! 家庭菜園も! リフォーム済!
|
|
Land 192 square meters, Floor area is spacious and property of 49 square meters. Since there is a large garden space in the back of the building, you can take advantage of the home vegetable garden and hobbies. Also available in a variety of applications floor plan of 8LDK. Are you living in a peaceful environment that feels natural how. Reform place "Cross Chokawa, Buy tatami mat, Monitor Hong new, Unit bus new, Water heater replacement, Termite prevention work, Vanity newly established, House cleaning "
土地192坪、建坪49坪のゆったりとして物件です。建物の裏に広い庭スペースがありますので家庭菜園や趣味を活かすことができます。8LDKの間取りもいろいろな用途にご利用できます。自然を感じられるのどかな環境での生活はいかがですか。 リフォーム箇所 『クロス張替、畳表買え、モニターホン新設、ユニットバス新設、給湯器交換、白蟻予防工事、洗面化粧台新設、ハウスクリーニング』
|
Features pickup 特徴ピックアップ | | Land more than 100 square meters / LDK18 tatami mats or more / Facing south / Face-to-face kitchen / Toilet 2 places / 2-story / South balcony 土地100坪以上 /LDK18畳以上 /南向き /対面式キッチン /トイレ2ヶ所 /2階建 /南面バルコニー |
Price 価格 | | 16.8 million yen 1680万円 |
Floor plan 間取り | | 8LDK 8LDK |
Units sold 販売戸数 | | 1 units 1戸 |
Total units 総戸数 | | 1 units 1戸 |
Land area 土地面積 | | 634.71 sq m (registration) 634.71m2(登記) |
Building area 建物面積 | | 163.09 sq m (registration) 163.09m2(登記) |
Driveway burden-road 私道負担・道路 | | Nothing 無 |
Completion date 完成時期(築年月) | | June 1997 1997年6月 |
Address 住所 | | Mie Prefecture Nabari Shimohinachi 三重県名張市下比奈知 |
Traffic 交通 | | Kintetsu Osaka line "Nabari" bus 11 minutes Hinachi school before walking 1 minute 近鉄大阪線「名張」バス11分比奈知学校前歩1分
|
Related links 関連リンク | | [Related Sites of this company] 【この会社の関連サイト】 |
Person in charge 担当者より | | Rep Otsuka Daisuke 担当者大塚 大輔 |
Contact お問い合せ先 | | (Ltd.) Kinki real estate sales TEL: 0120-694733 [Toll free] Please contact the "saw SUUMO (Sumo)" (株)近畿不動産販売TEL:0120-694733【通話料無料】「SUUMO(スーモ)を見た」と問い合わせください |
Time residents 入居時期 | | Immediate available 即入居可 |
Land of the right form 土地の権利形態 | | Ownership 所有権 |
Structure and method of construction 構造・工法 | | Light-gauge steel 2-story 軽量鉄骨2階建 |
Use district 用途地域 | | Unspecified 無指定 |
Overview and notices その他概要・特記事項 | | Contact: Otsuka Daisuke, Facilities: Public Water Supply, Individual septic tank, Individual LPG, Parking: car space 担当者:大塚 大輔、設備:公営水道、個別浄化槽、個別LPG、駐車場:カースペース |
Company profile 会社概要 | | <Marketing alliance (mediated)> triple Governor (5) No. 002272 (Ltd.) Kinki real estate sales Yubinbango518-0471 Mie Prefecture Nabari Yurigaokahigashi 1 Bancho 17 <販売提携(媒介)>三重県知事(5)第002272号(株)近畿不動産販売〒518-0471 三重県名張市百合が丘東1番町17 |
