Used Homes » Tokai » Mie Prefecture » Nabari
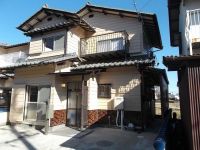 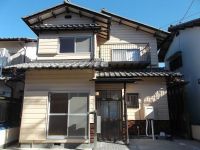
| | Mie Prefecture Nabari 三重県名張市 |
| Kintetsu Osaka line "Nabari" walk 15 minutes 近鉄大阪線「名張」歩15分 |
| It is enough to live in 1km distance 1km圏内で十分な暮らしができる |
Price 価格 | | 11.8 million yen 1180万円 | Floor plan 間取り | | 4LDK 4LDK | Units sold 販売戸数 | | 1 units 1戸 | Land area 土地面積 | | 96.45 sq m (registration) 96.45m2(登記) | Building area 建物面積 | | 74.84 sq m (registration) 74.84m2(登記) | Driveway burden-road 私道負担・道路 | | Nothing, Southwest 4m width 無、南西4m幅 | Completion date 完成時期(築年月) | | April 1979 1979年4月 | Address 住所 | | Mie Prefecture Nabari Natsumi 三重県名張市夏見 | Traffic 交通 | | Kintetsu Osaka line "Nabari" walk 15 minutes 近鉄大阪線「名張」歩15分
| Related links 関連リンク | | [Related Sites of this company] 【この会社の関連サイト】 | Contact お問い合せ先 | | TEL: 0800-809-8809 [Toll free] mobile phone ・ Also available from PHS
Caller ID is not notified
Please contact the "saw SUUMO (Sumo)"
If it does not lead, If the real estate company TEL:0800-809-8809【通話料無料】携帯電話・PHSからもご利用いただけます
発信者番号は通知されません
「SUUMO(スーモ)を見た」と問い合わせください
つながらない方、不動産会社の方は
| Building coverage, floor area ratio 建ぺい率・容積率 | | 60% ・ 200% 60%・200% | Time residents 入居時期 | | Immediate available 即入居可 | Land of the right form 土地の権利形態 | | Ownership 所有権 | Structure and method of construction 構造・工法 | | Wooden 2-story 木造2階建 | Renovation リフォーム | | December 2013 interior renovation completed (kitchen ・ bathroom ・ toilet ・ wall ・ floor ・ all rooms ・ Anti-termite Mato change), December 2013 exterior renovation completed (outer wall paint Parking enlarge) 2013年12月内装リフォーム済(キッチン・浴室・トイレ・壁・床・全室・防蟻 間取変更)、2013年12月外装リフォーム済(外壁塗装 駐車場拡大) | Use district 用途地域 | | Unspecified 無指定 | Overview and notices その他概要・特記事項 | | Facilities: Public Water Supply, Individual septic tank, Parking: car space 設備:公営水道、個別浄化槽、駐車場:カースペース | Company profile 会社概要 | | <Seller> Minister of Land, Infrastructure and Transport (4) No. 005475 (Ltd.) Kachitasu Nabari shop Yubinbango518-0701 Mie Prefecture Nabari Konodai 1 Bancho 35-1 <売主>国土交通大臣(4)第005475号(株)カチタス名張店〒518-0701 三重県名張市鴻之台1番町35-1 |
Local appearance photo現地外観写真 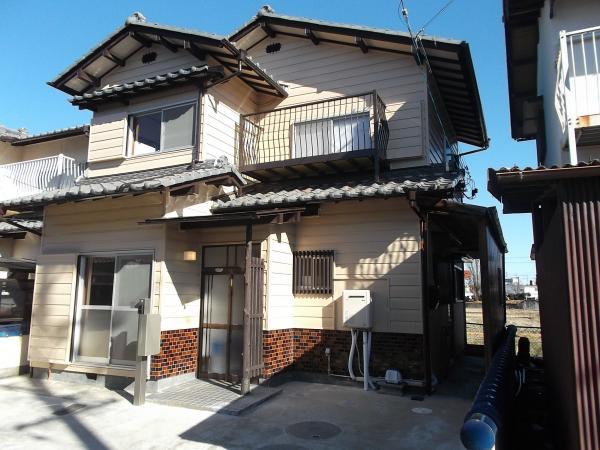 Local guides are accepted at any time you preview do not hesitate please ☆
現地案内随時受け付けています ご内覧はお気軽にどうぞ☆
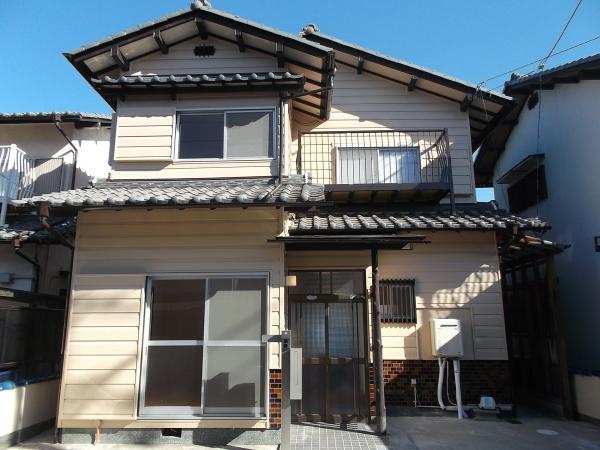 Elementary school is near, You can commute with confidence.
小学校が近く、安心して通学できます。
Floor plan間取り図 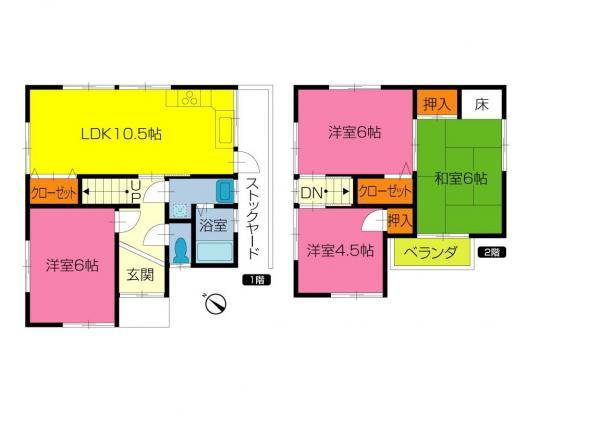 11.8 million yen, 4LDK, Land area 96.45 sq m , It is a building area of 74.84 sq m 4LDK.
1180万円、4LDK、土地面積96.45m2、建物面積74.84m2 4LDKです。
Livingリビング 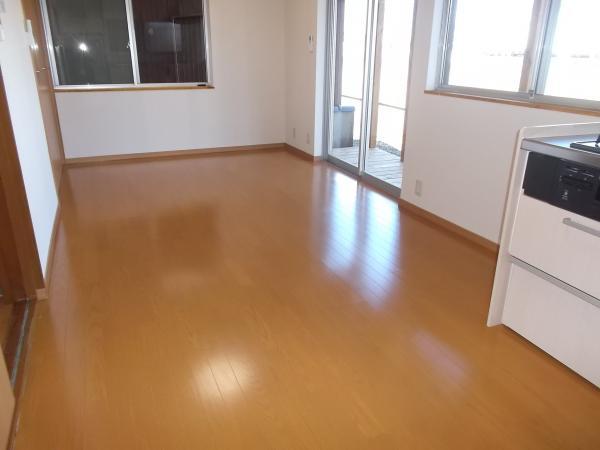 Spacious and have a family reunion, you can comfortably.
広々としていて家族団らんが快適にできます。
Bathroom浴室 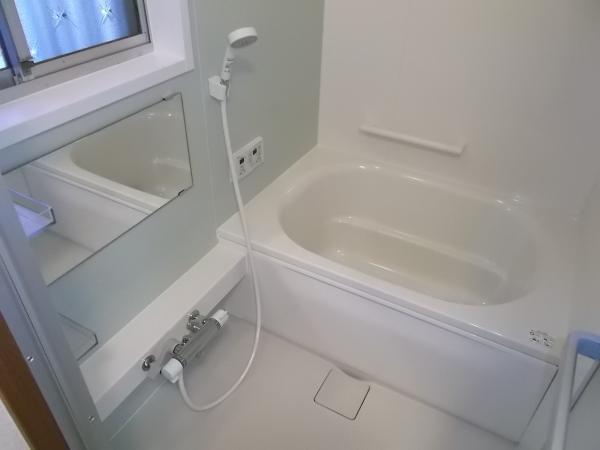 It has been replaced with a new unit bus. You Nagase firm tired of the day.
新しいユニットバスに交換しました。一日の疲れをしっかり流せます。
Kitchenキッチン 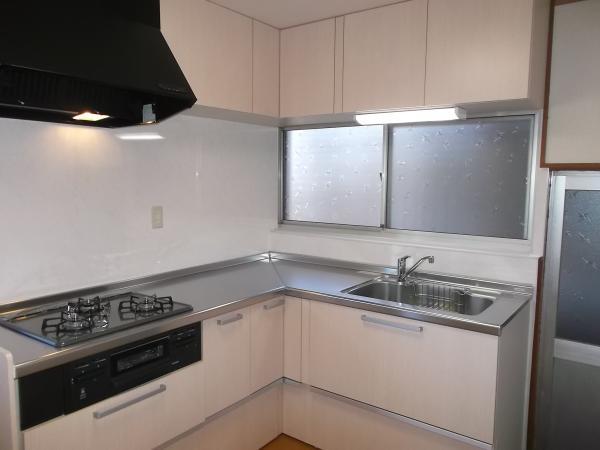 It was the new kitchen. It has become easy to sink of stain-resistant care.
新しいキッチンにしました。汚れにくく手入れのしやすいシンクになっています。
Entrance玄関 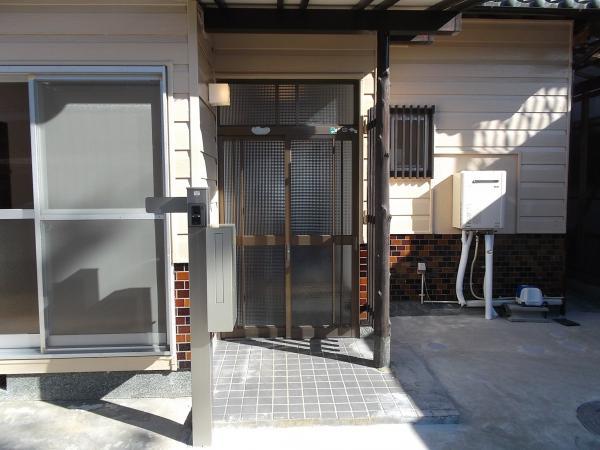 A new life is waiting.
新しい生活が待っています。
Toiletトイレ 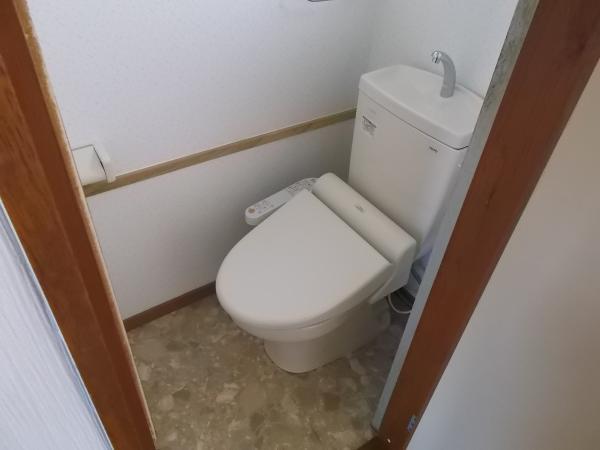 Exchange did new bidet toilet.
新しくウォシュレットトイレに交換しました。
Other Equipmentその他設備 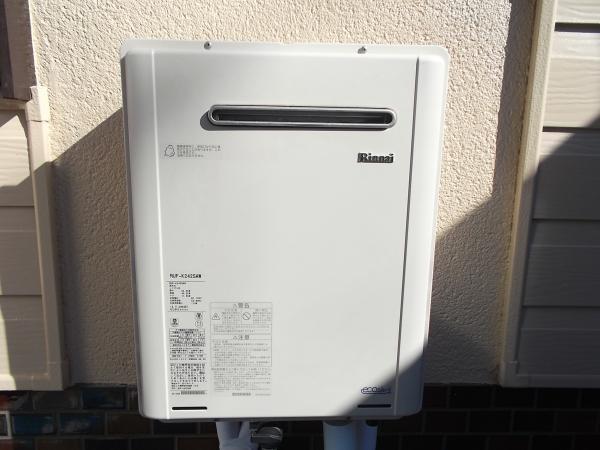 It was replaced water heater.
給湯器交換しました。
Parking lot駐車場 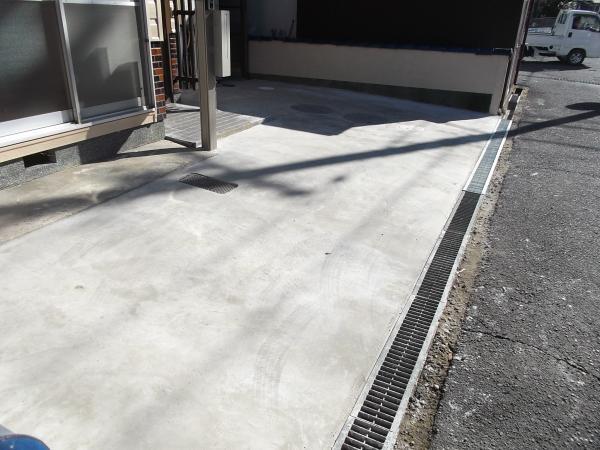 Parking 2 units can be!
駐車2台可能です!
Junior high school中学校 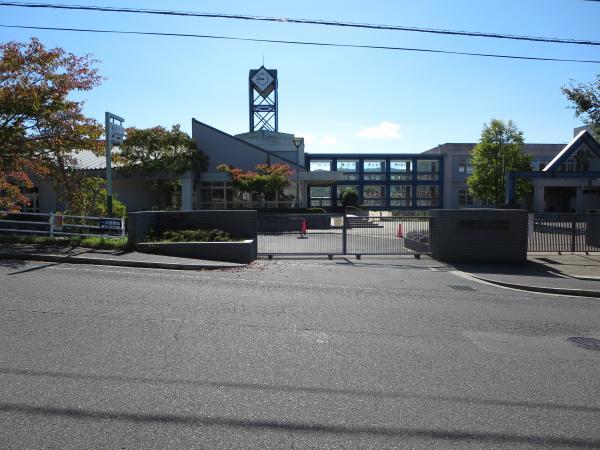 2600m up to junior high school junior high school
中学校まで2600m 中学校
Other introspectionその他内観 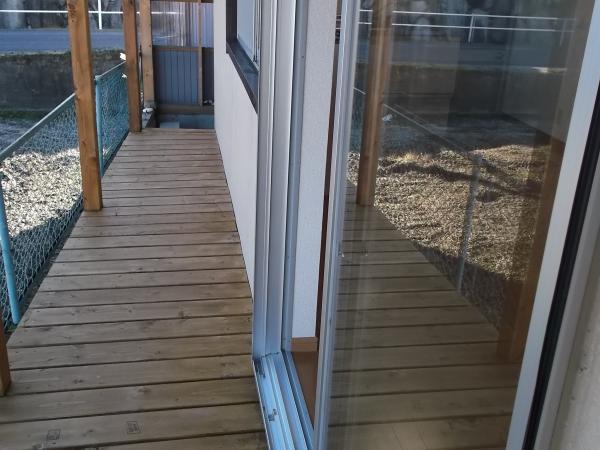 We made a wood deck. Please smoke while drinking coffee!
ウッドデッキを作りました。コーヒーを飲みながら一服して下さい!
View photos from the dwelling unit住戸からの眺望写真 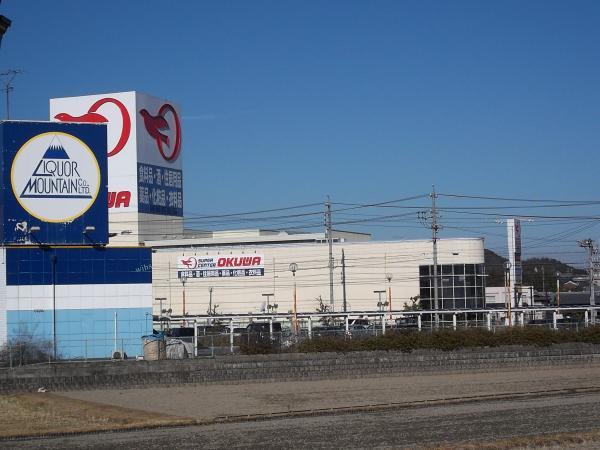 Landscape from the wood deck! Super is very close to shopping is convenient.
ウッドデッキからの風景!スーパーが非常に近くてお買いものが便利です。
Livingリビング 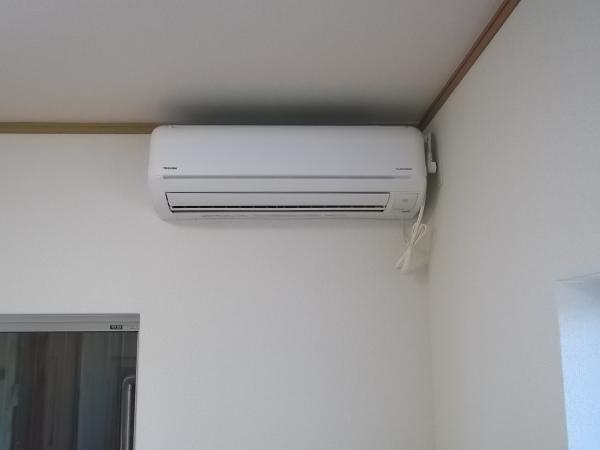 One in the living room was newly installed!
リビングに1台新しく取り付けました!
Other introspectionその他内観 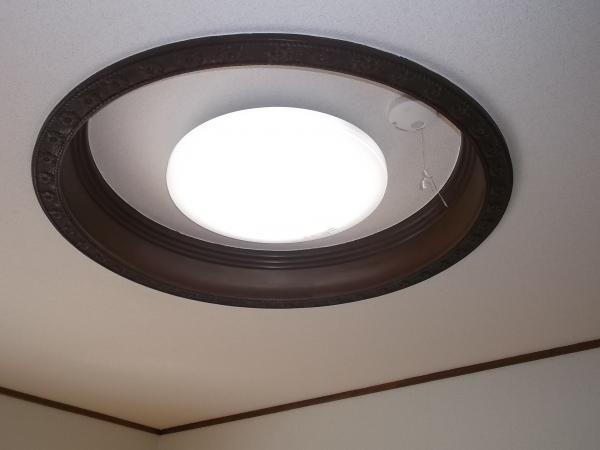 1 Kaiyoshitsu! We stuck to the light of the room.
1階洋室!部屋の灯りにこだわっています。
Livingリビング 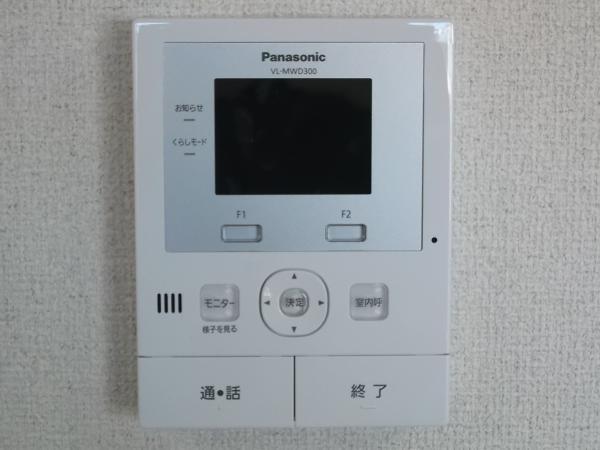 Anywhere intercom installation!
どこでもドアホン設置!
Other introspectionその他内観 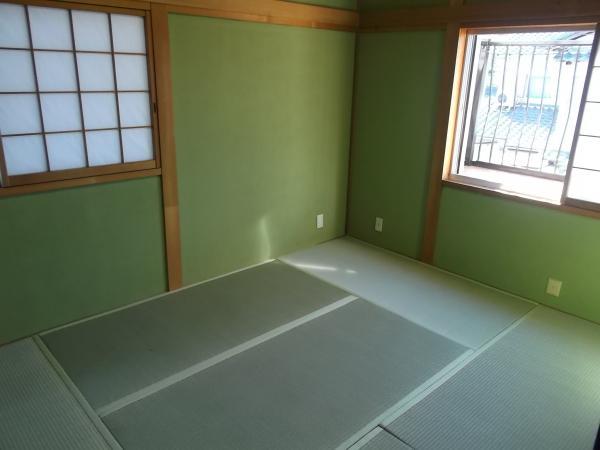 Second floor Japanese-style room. Tatami is Yes to Omotegae.
2階和室。畳は表替えしてあります。
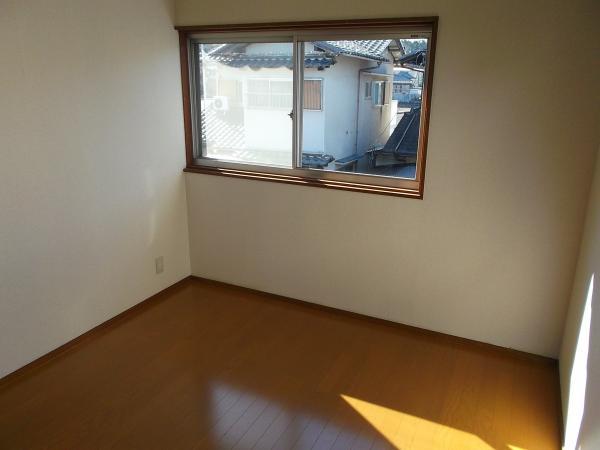 2nd floor 4.5 Pledge Western-style! Day is very good.
2階4.5帖洋室!日当たりがとても良いです。
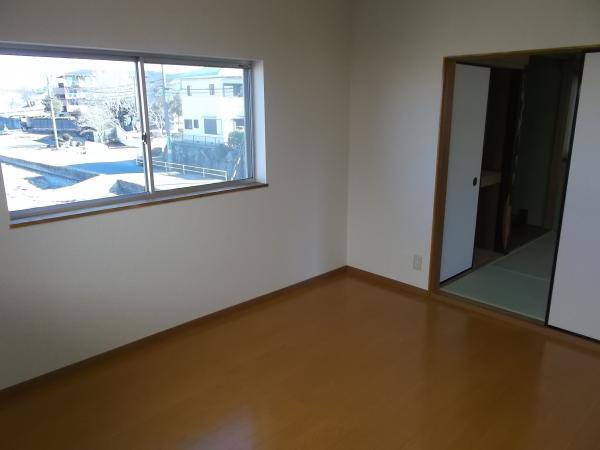 Second floor 6 Pledge Western-style.
2階6帖洋室。
Location
| 



















