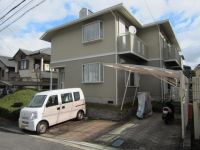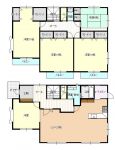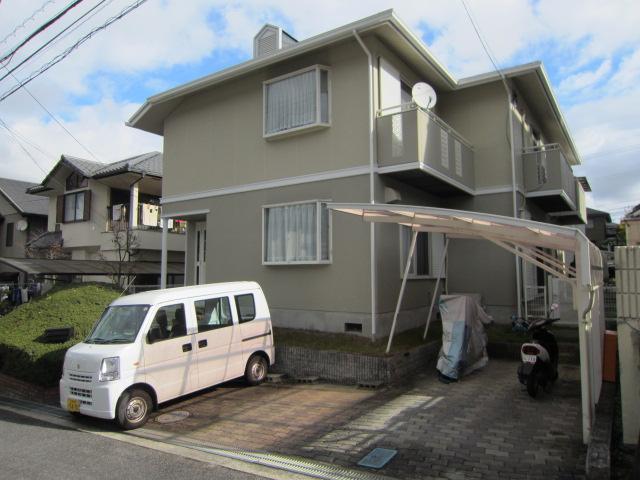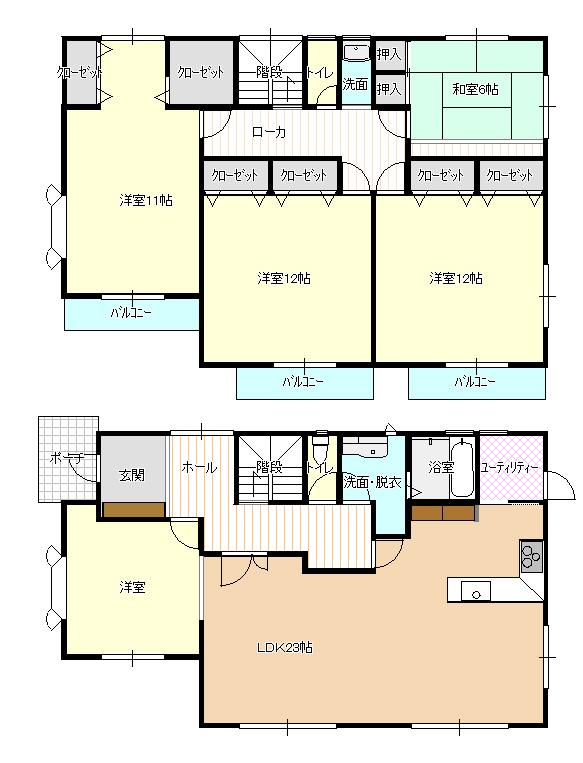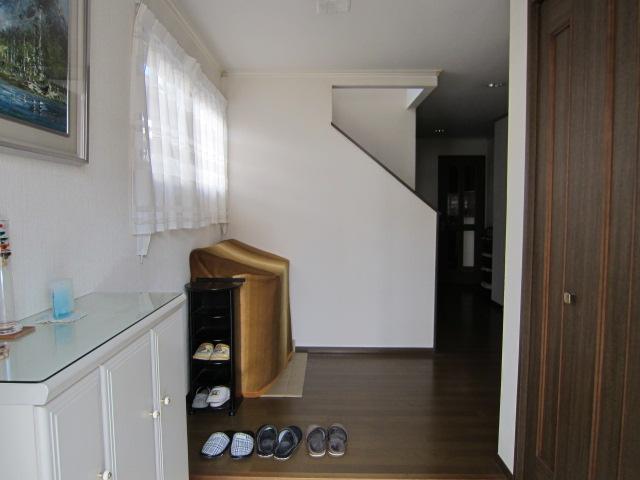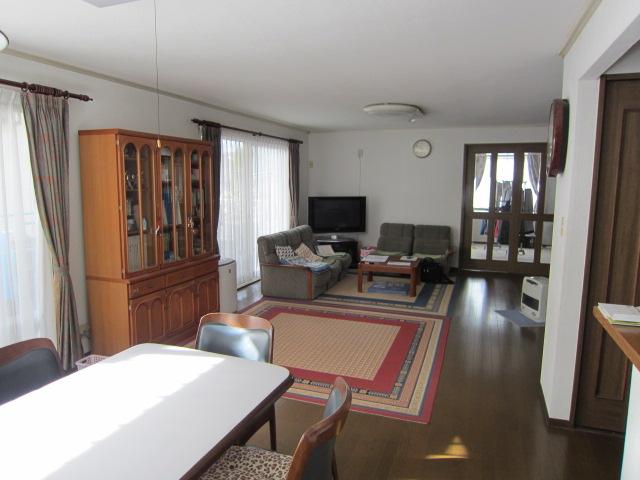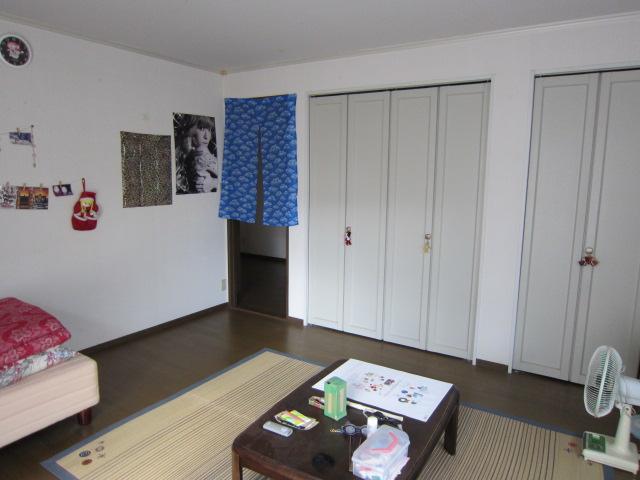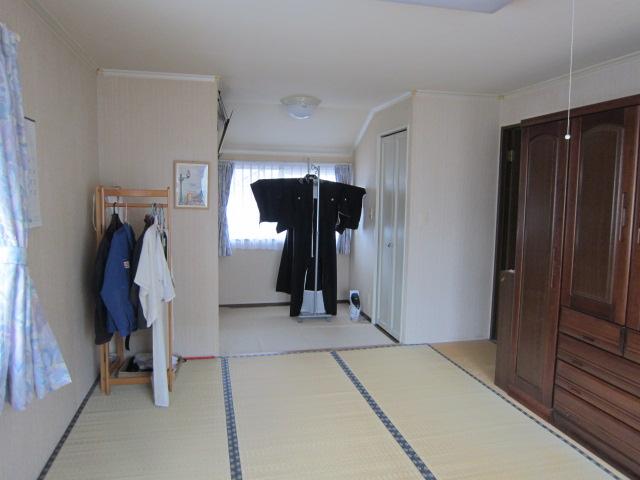|
|
Mie Prefecture Nabari
三重県名張市
|
|
Kintetsu Osaka line "Nabari" 10 minutes south fourth hectare 1 minute bus
近鉄大阪線「名張」バス10分南4番町歩1分
|
|
Parking two Allowed, Exterior renovation, LDK20 tatami mats or more, Toilet 2 places, In a large town, 2-story
駐車2台可、外装リフォーム、LDK20畳以上、トイレ2ヶ所、大型タウン内、2階建
|
|
Heisei roof on 23 November ・ Outer wall paint is the work already. Parking is OK 1 single light two + standard-sized car. It is 5LDK of the total floor area of 59 square meters.
平成23年11月に屋根・外壁塗装工事済です。駐車場は軽2台+普通車1台OKです。延床面積59坪の5LDKです。
|
Features pickup 特徴ピックアップ | | Parking two Allowed / LDK20 tatami mats or more / Toilet 2 places / Exterior renovation / 2-story / In a large town 駐車2台可 /LDK20畳以上 /トイレ2ヶ所 /外装リフォーム /2階建 /大型タウン内 |
Price 価格 | | 14.5 million yen 1450万円 |
Floor plan 間取り | | 5LDK 5LDK |
Units sold 販売戸数 | | 1 units 1戸 |
Land area 土地面積 | | 204.33 sq m (registration) 204.33m2(登記) |
Building area 建物面積 | | 196.28 sq m (registration) 196.28m2(登記) |
Driveway burden-road 私道負担・道路 | | Nothing, West 6m width 無、西6m幅 |
Completion date 完成時期(築年月) | | January 1991 1991年1月 |
Address 住所 | | Mie Prefecture Nabari Umegaokaminami 4 Bancho 三重県名張市梅が丘南4番町 |
Traffic 交通 | | Kintetsu Osaka line "Nabari" 10 minutes south fourth hectare 1 minute bus 近鉄大阪線「名張」バス10分南4番町歩1分
|
Person in charge 担当者より | | [Regarding this property.] It is a building of a Daiwa House. Heisei outer wall 23 years ・ Roof Coatings construction work already. 【この物件について】大和ハウスの建物です。平成23年に外壁・屋根塗装工事済。 |
Contact お問い合せ先 | | (Yes) Avenue home sales TEL: 0800-603-2470 [Toll free] mobile phone ・ Also available from PHS
Caller ID is not notified
Please contact the "saw SUUMO (Sumo)"
If it does not lead, If the real estate company (有)大道住宅販売TEL:0800-603-2470【通話料無料】携帯電話・PHSからもご利用いただけます
発信者番号は通知されません
「SUUMO(スーモ)を見た」と問い合わせください
つながらない方、不動産会社の方は
|
Expenses 諸費用 | | CATV initial Cost: TBD, Flat fee: unspecified amount CATV初期費用:金額未定、定額料金:金額未定 |
Building coverage, floor area ratio 建ぺい率・容積率 | | 60% ・ Hundred percent 60%・100% |
Time residents 入居時期 | | Consultation 相談 |
Land of the right form 土地の権利形態 | | Ownership 所有権 |
Structure and method of construction 構造・工法 | | Light-gauge steel 2-story 軽量鉄骨2階建 |
Construction 施工 | | Co., Ltd. Daiwa House (株)ダイワハウス |
Renovation リフォーム | | November 2011 exterior renovation completed (outer wall ・ roof) 2011年11月外装リフォーム済(外壁・屋根) |
Use district 用途地域 | | Unspecified 無指定 |
Overview and notices その他概要・特記事項 | | Facilities: Public Water Supply, Centralized septic tank, City gas, Parking: Car Port 設備:公営水道、集中浄化槽、都市ガス、駐車場:カーポート |
Company profile 会社概要 | | <Marketing alliance (mediated)> triple Governor (4) No. 002593 (with) Avenue home sales Yubinbango518-0713 Mie Prefecture Nabari Hirao 3225-8 <販売提携(媒介)>三重県知事(4)第002593号(有)大道住宅販売〒518-0713 三重県名張市平尾3225-8 |
