2009April
34,800,000 yen, 4LDK, 133.22 sq m
Used Homes » Tokai » Mie Prefecture » Suzuka
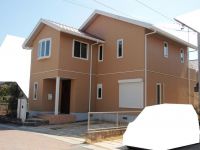 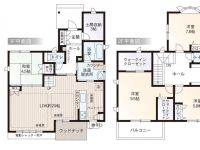
| | Suzuka, Mie Prefecture 三重県鈴鹿市 |
| Kintetsu Nagoya line "milt" bus 7 minutes Nakaasahigaoka chome walk 2 minutes 近鉄名古屋線「白子」バス7分中旭が丘一丁目歩2分 |
Features pickup 特徴ピックアップ | | Vibration Control ・ Seismic isolation ・ Earthquake resistant / Parking two Allowed / LDK20 tatami mats or more / Land 50 square meters or more / System kitchen / Bathroom Dryer / Yang per good / A quiet residential area / Or more before road 6m / Japanese-style room / Face-to-face kitchen / Barrier-free / Toilet 2 places / 2-story / South balcony / Double-glazing / The window in the bathroom / High-function toilet / Leafy residential area / Wood deck / Dish washing dryer / Walk-in closet / Or more ceiling height 2.5m / Living stairs / City gas / Flat terrain / Floor heating 制震・免震・耐震 /駐車2台可 /LDK20畳以上 /土地50坪以上 /システムキッチン /浴室乾燥機 /陽当り良好 /閑静な住宅地 /前道6m以上 /和室 /対面式キッチン /バリアフリー /トイレ2ヶ所 /2階建 /南面バルコニー /複層ガラス /浴室に窓 /高機能トイレ /緑豊かな住宅地 /ウッドデッキ /食器洗乾燥機 /ウォークインクロゼット /天井高2.5m以上 /リビング階段 /都市ガス /平坦地 /床暖房 | Price 価格 | | 34,800,000 yen 3480万円 | Floor plan 間取り | | 4LDK 4LDK | Units sold 販売戸数 | | 1 units 1戸 | Land area 土地面積 | | 191.92 sq m (registration) 191.92m2(登記) | Building area 建物面積 | | 133.22 sq m (registration) 133.22m2(登記) | Driveway burden-road 私道負担・道路 | | Nothing, North 6m width (contact the road width 10.9m) 無、北6m幅(接道幅10.9m) | Completion date 完成時期(築年月) | | April 2009 2009年4月 | Address 住所 | | Suzuka, Mie Prefecture Higashiasahigaoka 2 三重県鈴鹿市東旭が丘2 | Traffic 交通 | | Kintetsu Nagoya line "milt" bus 7 minutes Nakaasahigaoka chome walk 2 minutes 近鉄名古屋線「白子」バス7分中旭が丘一丁目歩2分
| Person in charge 担当者より | | Person in charge of real-estate and building Sato Koji age: the 30's polite quickly will support the real estate buying and selling of everyone. 担当者宅建佐藤 幸司年齢:30代丁寧迅速に皆様の不動産売買をサポート致します。 | Contact お問い合せ先 | | TEL: 0800-603-1481 [Toll free] mobile phone ・ Also available from PHS
Caller ID is not notified
Please contact the "saw SUUMO (Sumo)"
If it does not lead, If the real estate company TEL:0800-603-1481【通話料無料】携帯電話・PHSからもご利用いただけます
発信者番号は通知されません
「SUUMO(スーモ)を見た」と問い合わせください
つながらない方、不動産会社の方は
| Building coverage, floor area ratio 建ぺい率・容積率 | | 60% ・ 200% 60%・200% | Time residents 入居時期 | | Consultation 相談 | Land of the right form 土地の権利形態 | | Ownership 所有権 | Structure and method of construction 構造・工法 | | Light-gauge steel 2-story 軽量鉄骨2階建 | Construction 施工 | | Sekisui House Ltd. 積水ハウス(株) | Use district 用途地域 | | One middle and high 1種中高 | Overview and notices その他概要・特記事項 | | Contact: Sato Koji, Facilities: Public Water Supply, This sewage, City gas, Parking: car space 担当者:佐藤 幸司、設備:公営水道、本下水、都市ガス、駐車場:カースペース | Company profile 会社概要 | | <Mediation> Minister of Land, Infrastructure and Transport (9) No. 002961 No. Sekiwa Real Estate Chubu Co., Ltd. Yokkaichi distribution office Yubinbango510-0075 Yokkaichi, Mie Prefecture Ajima 2-10-16 <仲介>国土交通大臣(9)第002961号積和不動産中部(株)四日市流通営業所〒510-0075 三重県四日市市安島2-10-16 |
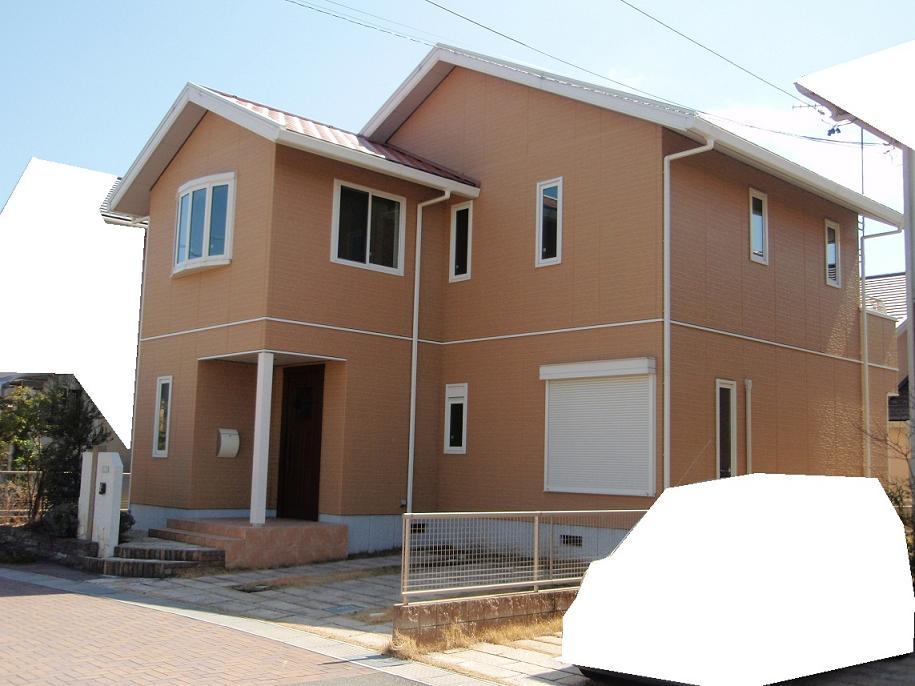 Local appearance photo
現地外観写真
Floor plan間取り図 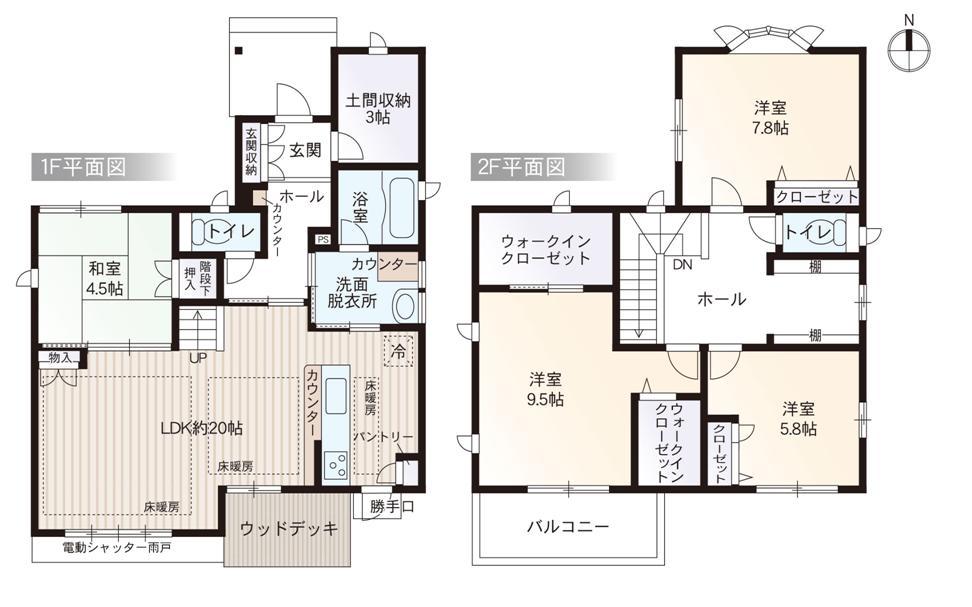 34,800,000 yen, 4LDK, Land area 191.92 sq m , Building area 133.22 sq m
3480万円、4LDK、土地面積191.92m2、建物面積133.22m2
Otherその他 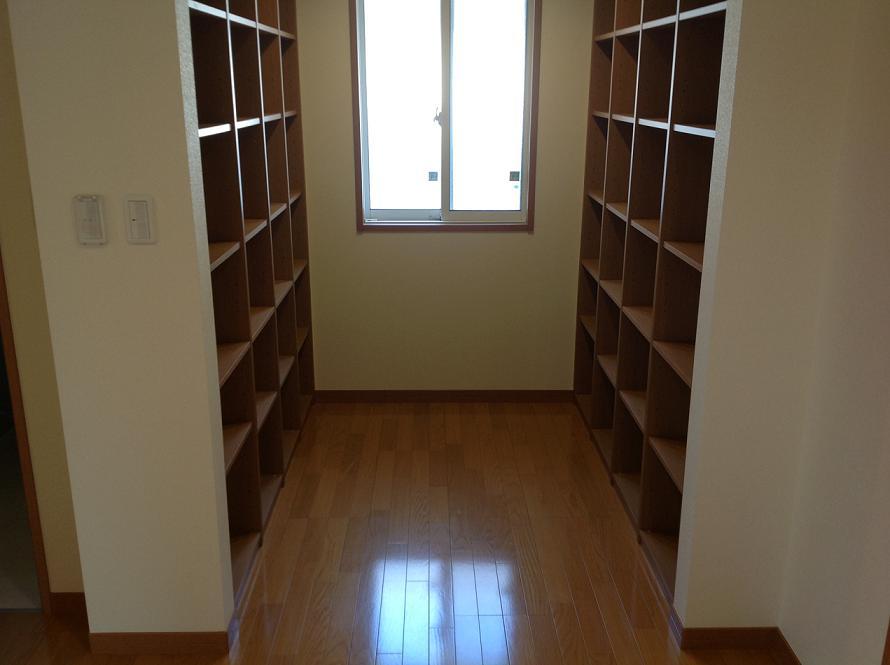 Second floor Espace
2階エスパース
Livingリビング 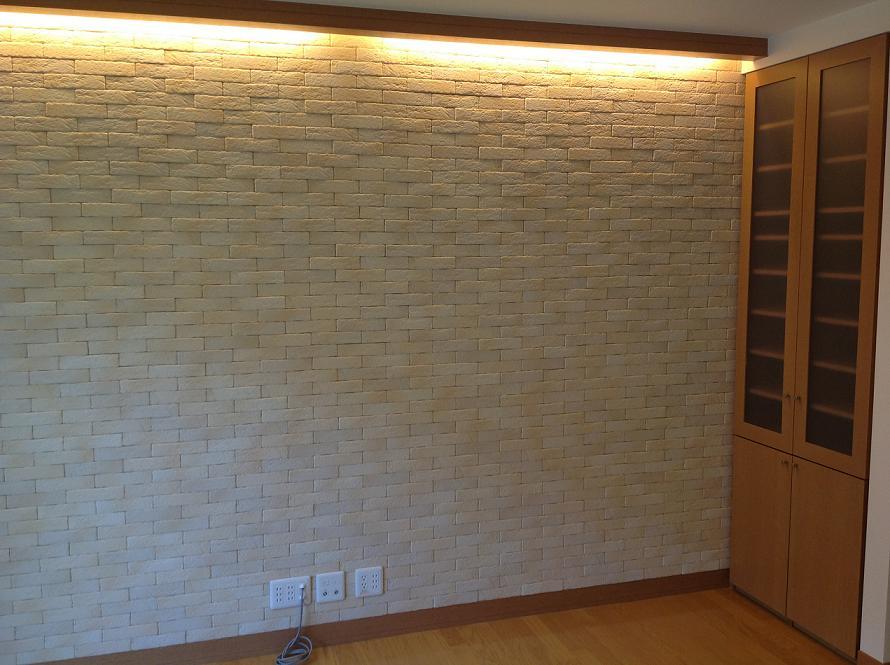 Living Ecocarat
リビングエコカラット
Kitchenキッチン 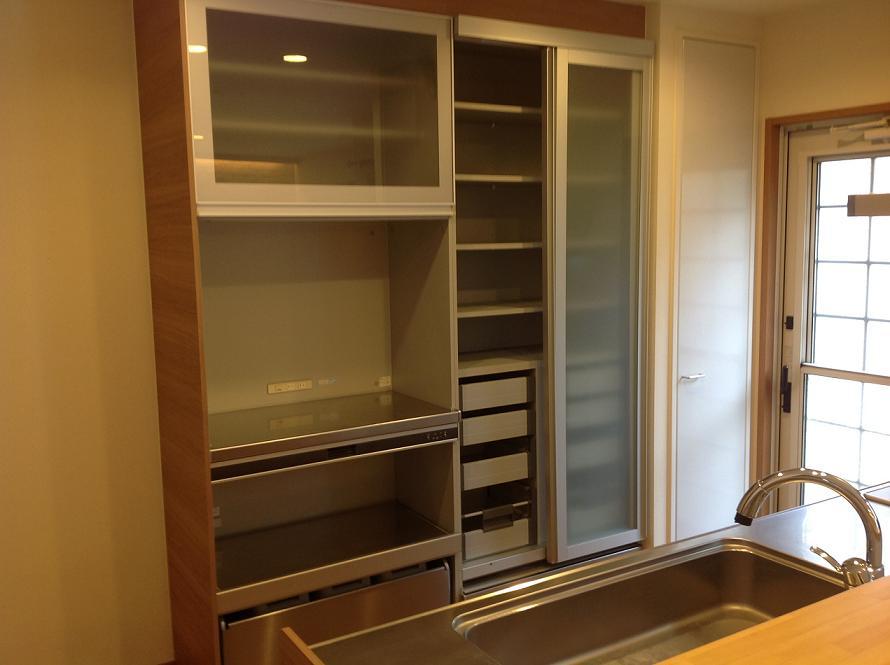 Kitchen storage
キッチン収納
Entrance玄関 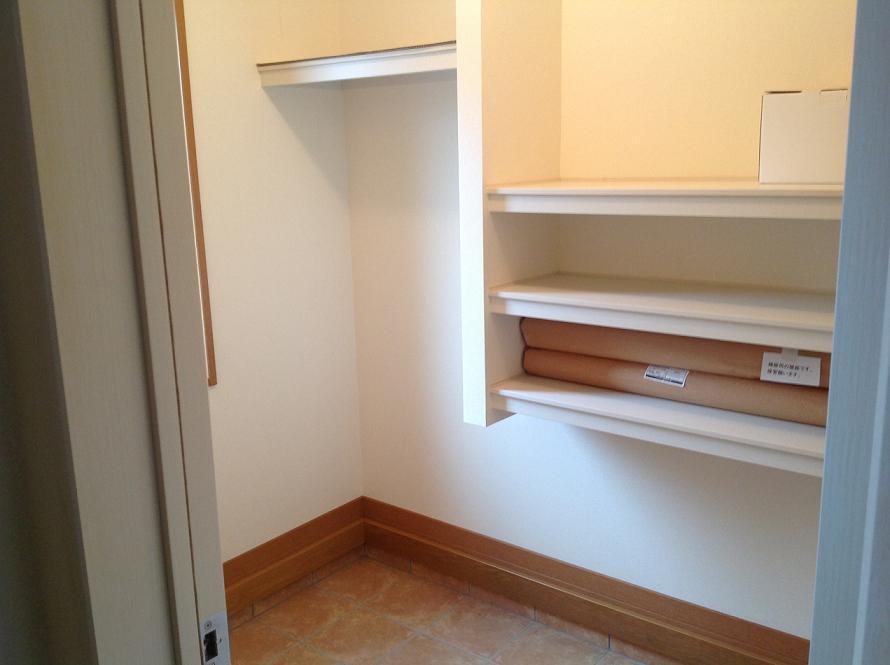 Entrance dirt floor storage
玄関土間収納
Location
|







