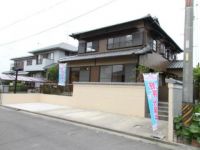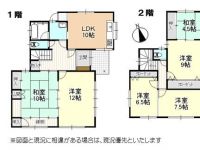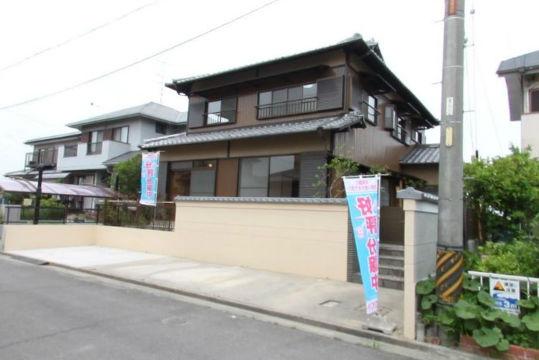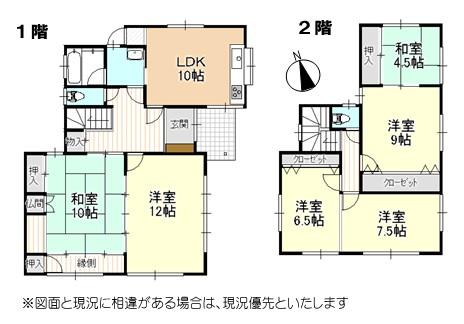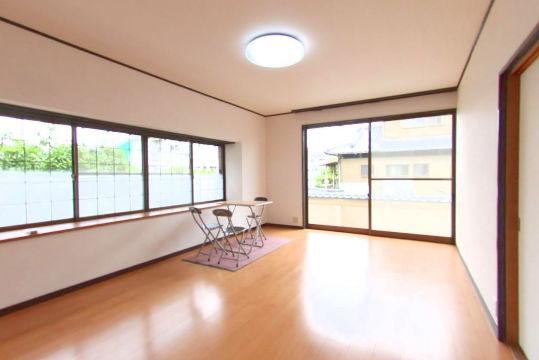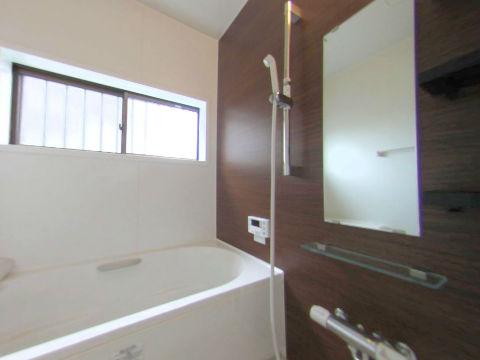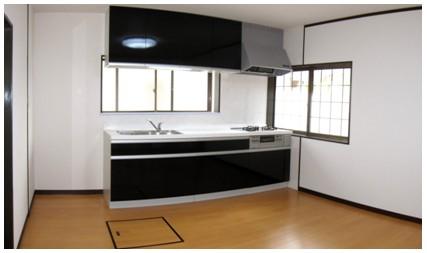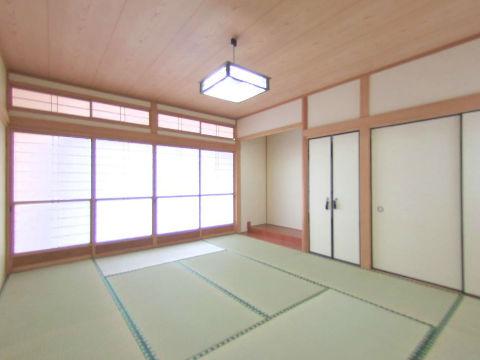|
|
Suzuka, Mie Prefecture
三重県鈴鹿市
|
|
Kintetsu Nagoya line "Isoyama" walk 9 minutes
近鉄名古屋線「磯山」歩9分
|
|
Is a second-hand housing can immediately move in the reform already. If you would like the article please contact us from the "document request". Later on, We will send you a listing document by e-mail. Also, Related links below [Listing Details Click here! ※ You can see the inside of the building] The get-clicking on, You can see in the building.
リフォーム済で即入居が可能な中古住宅です。資料をご希望の方は「資料請求」からご連絡くださいませ。後程、メールにて物件資料をお送りいたします。また、下記の関連リンク【物件詳細はこちらをクリック! ※建物の中をご覧いただけます】をクリックいただくと、建物の中がご覧いただけます。
|
Features pickup 特徴ピックアップ | | Parking two Allowed / Immediate Available / Land 50 square meters or more / Interior and exterior renovation / Facing south / System kitchen / 2-story 駐車2台可 /即入居可 /土地50坪以上 /内外装リフォーム /南向き /システムキッチン /2階建 |
Price 価格 | | 14.3 million yen 1430万円 |
Floor plan 間取り | | 5LDK 5LDK |
Units sold 販売戸数 | | 1 units 1戸 |
Land area 土地面積 | | 227.47 sq m (68.80 tsubo) (Registration) 227.47m2(68.80坪)(登記) |
Building area 建物面積 | | 144.58 sq m (43.73 tsubo) (Registration) 144.58m2(43.73坪)(登記) |
Driveway burden-road 私道負担・道路 | | Nothing, South 5.2m width 無、南5.2m幅 |
Completion date 完成時期(築年月) | | April 1988 1988年4月 |
Address 住所 | | Suzuka, Mie Prefecture Isoyama 1-20 No. No. 3 三重県鈴鹿市磯山1-20番3号 |
Traffic 交通 | | Kintetsu Nagoya line "Isoyama" walk 9 minutes 近鉄名古屋線「磯山」歩9分
|
Related links 関連リンク | | [Related Sites of this company] 【この会社の関連サイト】 |
Person in charge 担当者より | | Person in charge of real-estate and building headquarters staff sales representative is day-to-day customer expectations to live up local contact, Collect the real estate information of the region, Purchase carefully selected properties ・ It will be sold. 担当者宅建本社スタッフお客様の期待に沿えるよう地元密着の営業担当が日々、地域の不動産情報を収集し、厳選した物件を購入・販売します。 |
Contact お問い合せ先 | | TEL: 0800-603-9276 [Toll free] mobile phone ・ Also available from PHS
Caller ID is not notified
Please contact the "saw SUUMO (Sumo)"
If it does not lead, If the real estate company TEL:0800-603-9276【通話料無料】携帯電話・PHSからもご利用いただけます
発信者番号は通知されません
「SUUMO(スーモ)を見た」と問い合わせください
つながらない方、不動産会社の方は
|
Building coverage, floor area ratio 建ぺい率・容積率 | | 60% ・ Hundred percent 60%・100% |
Time residents 入居時期 | | Immediate available 即入居可 |
Land of the right form 土地の権利形態 | | Ownership 所有権 |
Structure and method of construction 構造・工法 | | Wooden 2-story 木造2階建 |
Renovation リフォーム | | 2013 May interior renovation completed (kitchen ・ bathroom ・ toilet ・ wall ・ floor ・ all rooms ・ House cleaning), 2013 May exterior renovation completed (outer wall) 2013年5月内装リフォーム済(キッチン・浴室・トイレ・壁・床・全室・ハウスクリーニング)、2013年5月外装リフォーム済(外壁) |
Use district 用途地域 | | Urbanization control area 市街化調整区域 |
Overview and notices その他概要・特記事項 | | Contact: Head Office Staff, Facilities: Public Water Supply, Individual septic tank, Centralized LPG, Building Permits reason: control area per building permit requirements, Parking: car space 担当者:本社スタッフ、設備:公営水道、個別浄化槽、集中LPG、建築許可理由:調整区域につき建築許可要、駐車場:カースペース |
Company profile 会社概要 | | <Seller> triple Governor (10) No. 001291 (Ltd.) name 泗 consultant Yubinbango510-0821 Yokkaichi, Mie Prefecture Kubota 1-5-41 <売主>三重県知事(10)第001291号(株)名泗コンサルタント〒510-0821 三重県四日市市久保田1-5-41 |
