Used Homes » Tokai » Mie Prefecture » Toba
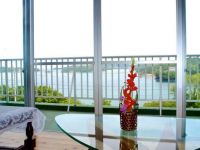 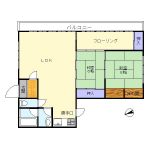
| | Toba, Mie Prefecture 三重県鳥羽市 |
| Kintetsu Shima Line "Kamo" car 4.1km 近鉄志摩線「加茂」車4.1km |
| Ocean View, Within 2km to the sea, Good view, Leafy residential area, Land more than 100 square meters, Wide balcony, Garden more than 10 square meters, A large gap between the neighboring house オーシャンビュー、海まで2km以内、眺望良好、緑豊かな住宅地、土地100坪以上、ワイドバルコニー、庭10坪以上、隣家との間隔が大きい |
| ■ Panoramic views of the Gulf of Toba! ! Ocean resort environment of the view! ■ The site is 1500 square meters more than. Planted in the approach to building the plant will color the season. ■ How is it like to second house. ■鳥羽湾を一望!!オーシャンビューのリゾート的環境です!■敷地は1500坪超。建物までのアプローチに植えられた植物が季節を彩ります。■セカンドハウスなどにいかがでしょうか。 |
Features pickup 特徴ピックアップ | | Land more than 100 square meters / Ocean View / Within 2km to the sea / Garden more than 10 square meters / Wide balcony / Leafy residential area / Good view / A large gap between the neighboring house 土地100坪以上 /オーシャンビュー /海まで2km以内 /庭10坪以上 /ワイドバルコニー /緑豊かな住宅地 /眺望良好 /隣家との間隔が大きい | Price 価格 | | 43,800,000 yen 4380万円 | Floor plan 間取り | | 2LDK 2LDK | Units sold 販売戸数 | | 1 units 1戸 | Land area 土地面積 | | 5391.53 sq m (1630.93 square meters) (Registration) 5391.53m2(1630.93坪)(登記) | Building area 建物面積 | | 93.54 sq m (28.29 tsubo) (Registration) 93.54m2(28.29坪)(登記) | Driveway burden-road 私道負担・道路 | | Nothing, East 8m width 無、東8m幅 | Completion date 完成時期(築年月) | | 1980 March 1980年3月 | Address 住所 | | Toba, Mie Prefecture Uramura cho 三重県鳥羽市浦村町 | Traffic 交通 | | Kintetsu Shima Line "Kamo" car 4.1km 近鉄志摩線「加茂」車4.1km
| Related links 関連リンク | | [Related Sites of this company] 【この会社の関連サイト】 | Person in charge 担当者より | | Person in charge of real-estate and building FP Nagamine Masatoshi Age: 30 Daigyokai Experience: 7 years Kuwana, Inabe, Please leave me also buy also sell if it is a thing of you live in Mie District! We always try to keep a smile on one's face as a "smiling"! Please feel free to contact us. 担当者宅建FP永峯 正俊年齢:30代業界経験:7年桑名市、いなべ市、三重郡でお住まいの事なら売るのも買うのも私にお任せください!いつも「ニコニコ」と笑顔を絶やさないよう心がけています!お気軽にお問い合わせください。 | Contact お問い合せ先 | | TEL: 0594-33-0021 Please inquire as "saw SUUMO (Sumo)" TEL:0594-33-0021「SUUMO(スーモ)を見た」と問い合わせください | Building coverage, floor area ratio 建ぺい率・容積率 | | 20% ・ 60% 20%・60% | Time residents 入居時期 | | Consultation 相談 | Land of the right form 土地の権利形態 | | Ownership 所有権 | Structure and method of construction 構造・工法 | | RC1 story RC1階建 | Use district 用途地域 | | City planning area outside 都市計画区域外 | Overview and notices その他概要・特記事項 | | Contact: Nagamine Masatoshi, Parking: car space 担当者:永峯 正俊、駐車場:カースペース | Company profile 会社概要 | | <Mediation> triple Governor (1) the first 003,149 No. Century 21 (Ltd.) Winds Yubinbango511-0912 Mie Prefecture Kuwana Oaza Hoshikawa 891 <仲介>三重県知事(1)第003149号センチュリー21(株)ウインズ〒511-0912 三重県桑名市大字星川891 |
Livingリビング 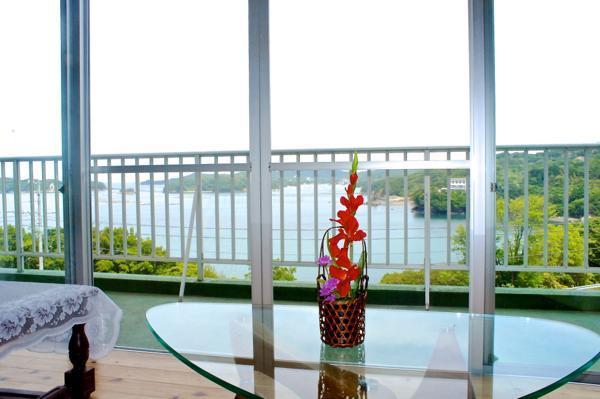 Please experience the location of the panoramic views of the Gulf of Toba
鳥羽湾を一望のロケーションを体感してください
Floor plan間取り図 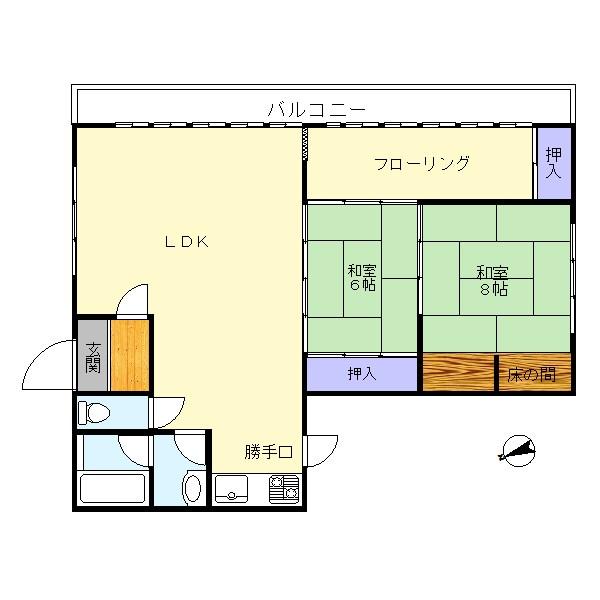 43,800,000 yen, 2LDK, Land area 5,391.53 sq m , Building area 93.54 sq m
4380万円、2LDK、土地面積5,391.53m2、建物面積93.54m2
Local appearance photo現地外観写真 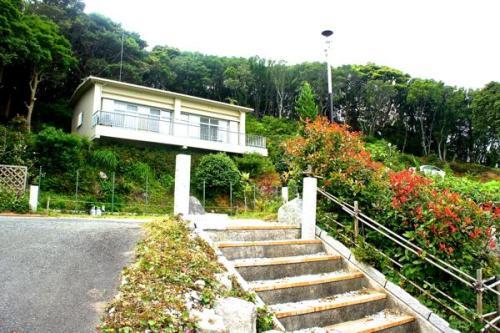 Local (June 2013) Shooting
現地(2013年6月)撮影
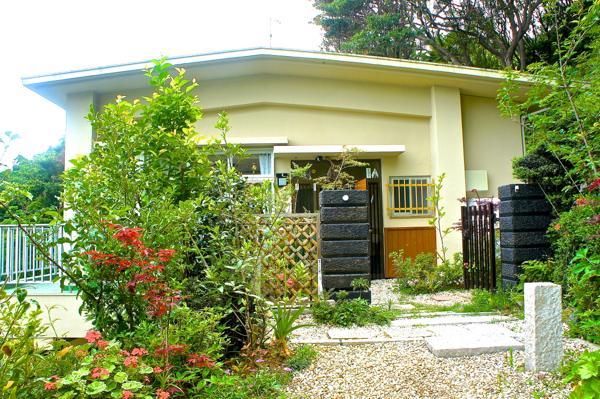 Local (June 2013) Shooting
現地(2013年6月)撮影
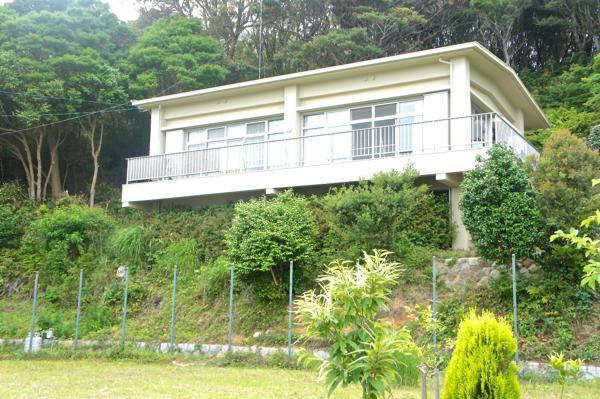 Local (June 2013) Shooting
現地(2013年6月)撮影
Livingリビング 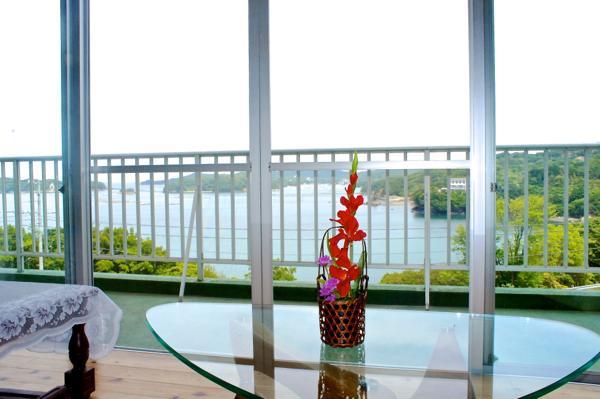 Indoor (June 2013) Shooting
室内(2013年6月)撮影
Bathroom浴室 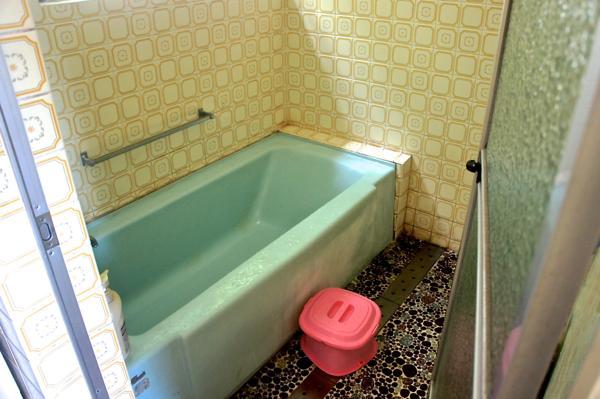 Indoor (June 2013) Shooting
室内(2013年6月)撮影
Wash basin, toilet洗面台・洗面所 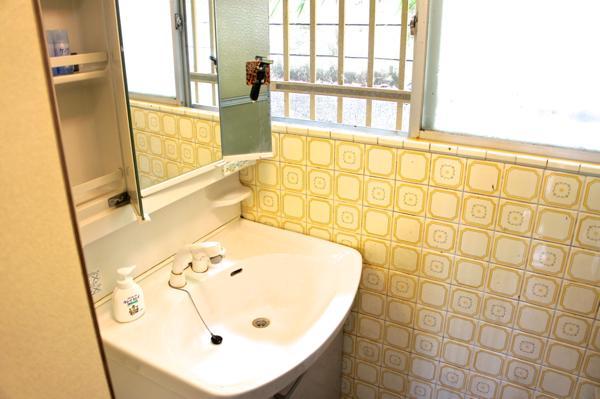 Indoor (June 2013) Shooting
室内(2013年6月)撮影
Toiletトイレ 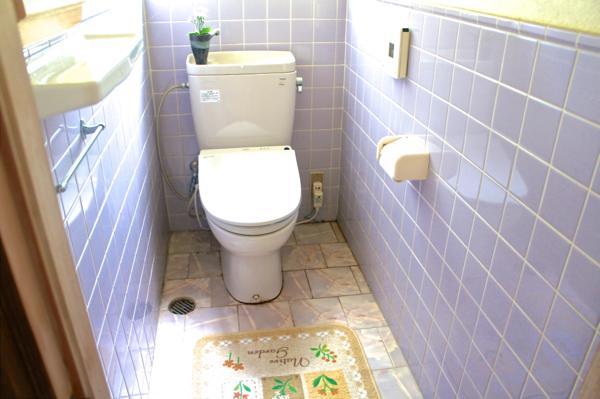 Indoor (June 2013) Shooting
室内(2013年6月)撮影
Local photos, including front road前面道路含む現地写真 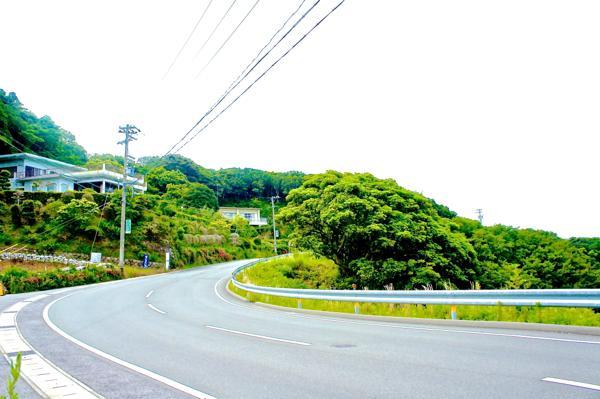 Local (June 2013) Shooting
現地(2013年6月)撮影
Garden庭 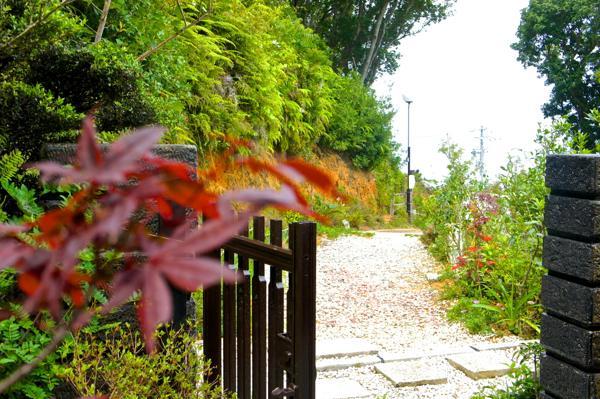 Local (June 2013) Shooting
現地(2013年6月)撮影
Balconyバルコニー 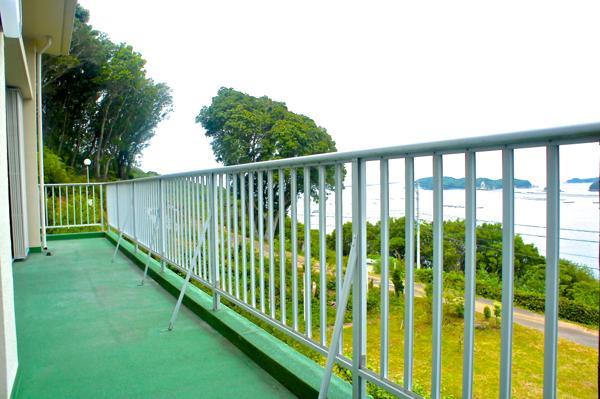 Local (June 2013) Shooting
現地(2013年6月)撮影
Other introspectionその他内観 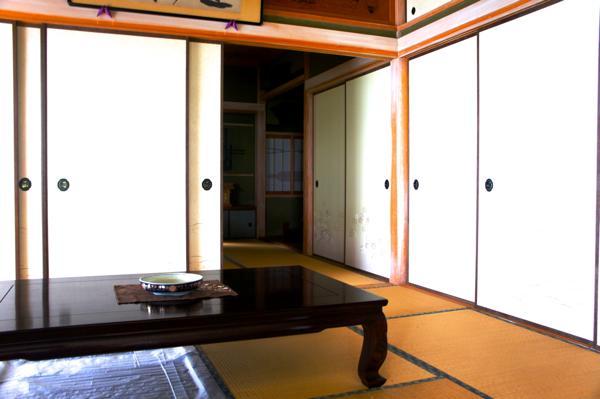 Indoor (June 2013) Shooting
室内(2013年6月)撮影
View photos from the dwelling unit住戸からの眺望写真 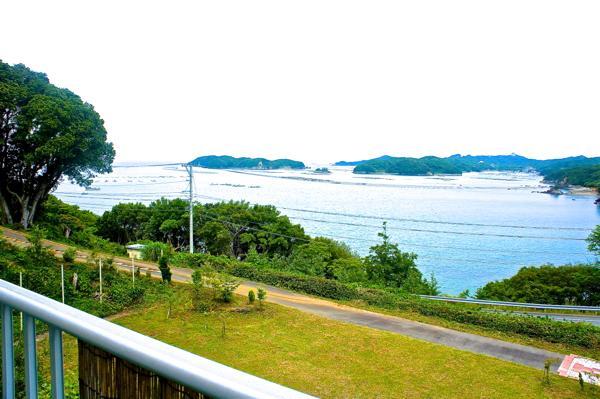 View from the site (June 2013) Shooting
現地からの眺望(2013年6月)撮影
Livingリビング 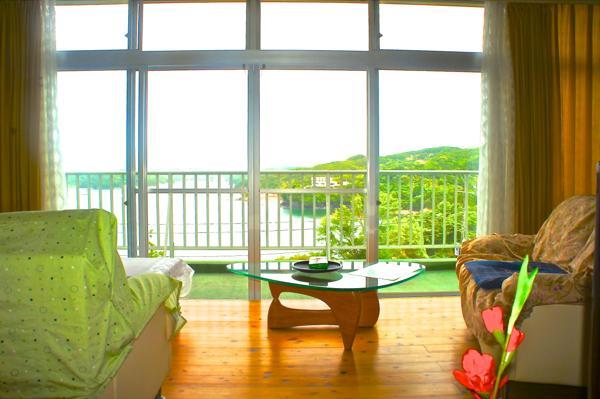 Indoor (June 2013) Shooting
室内(2013年6月)撮影
Location
|
















