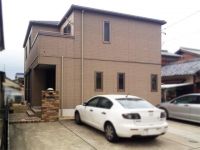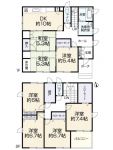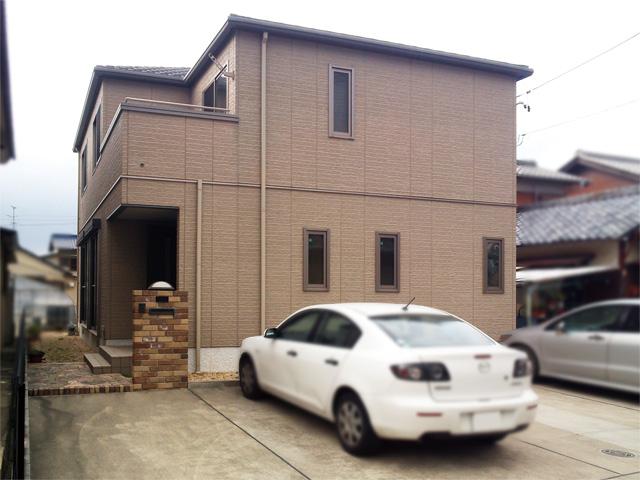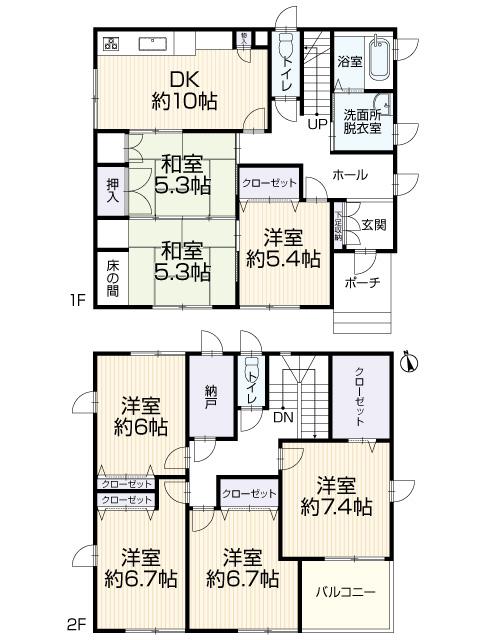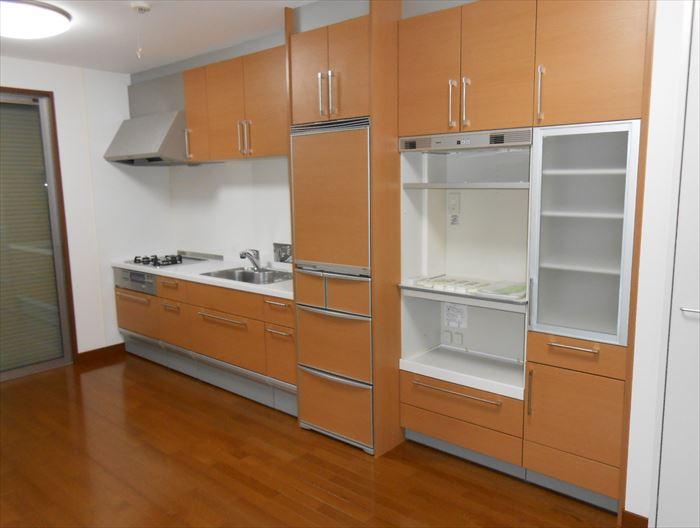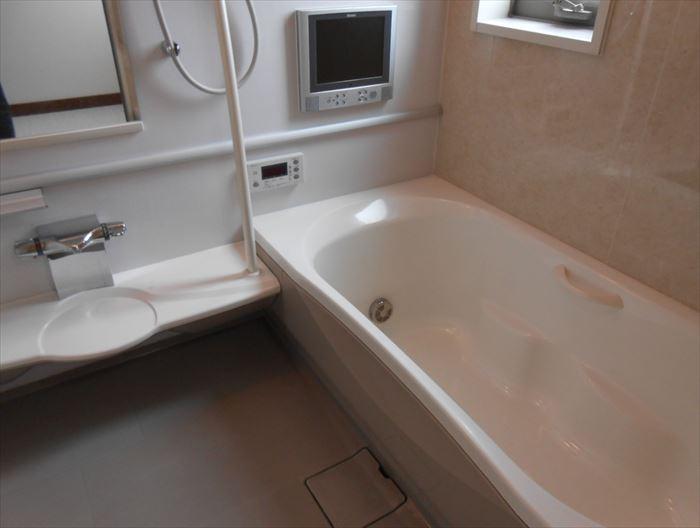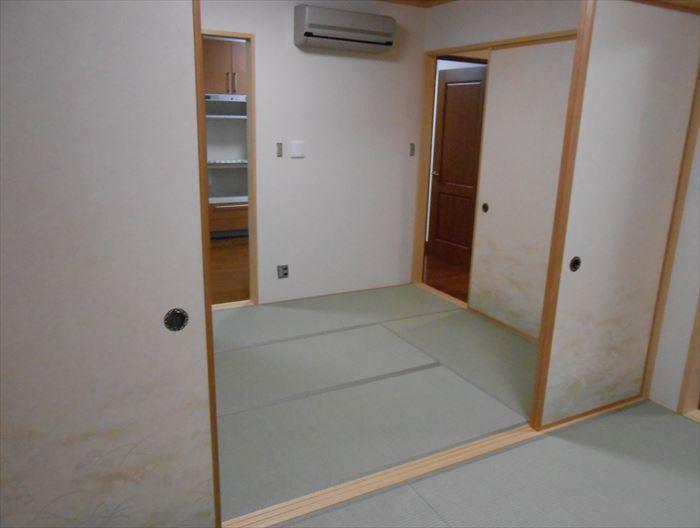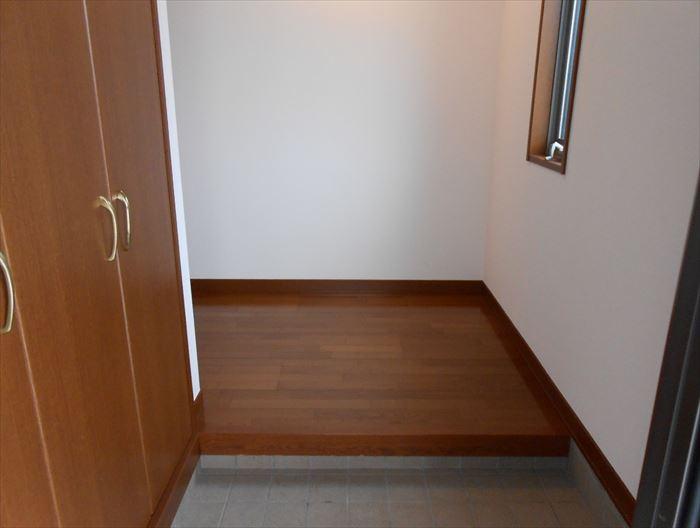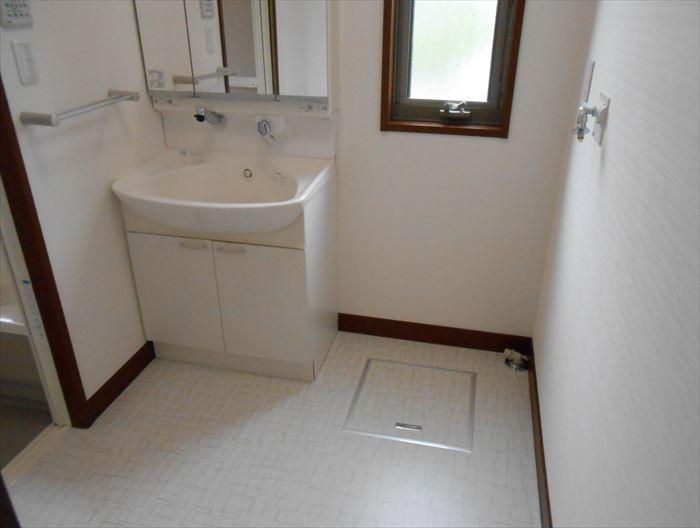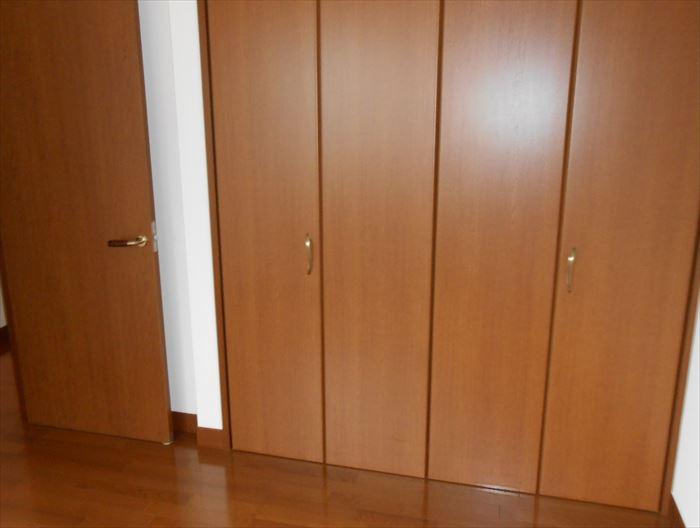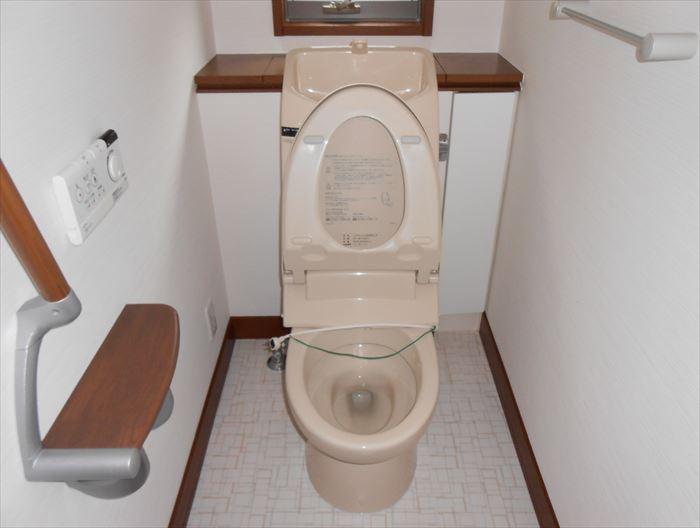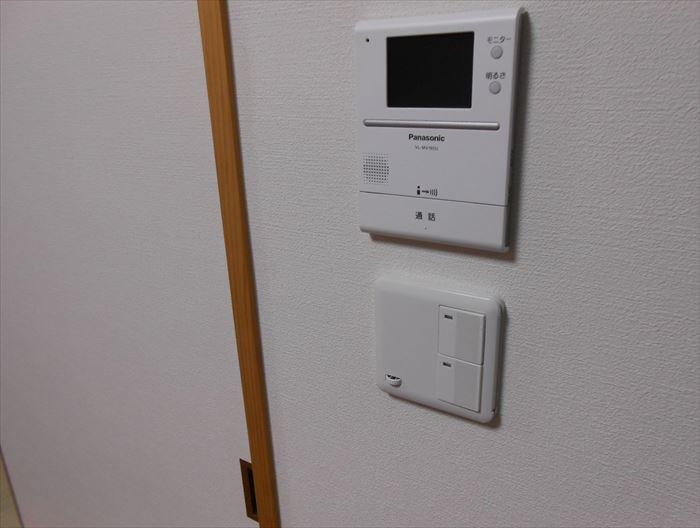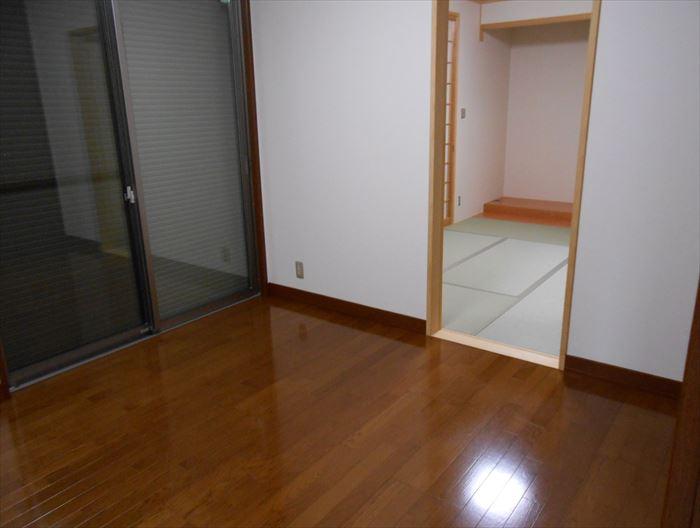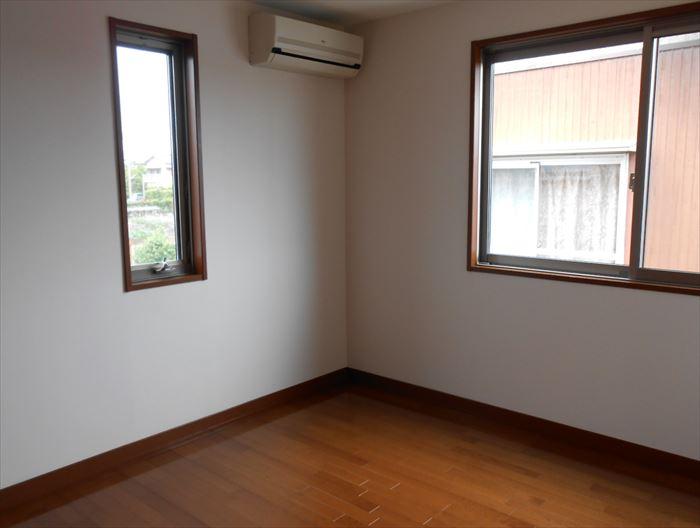|
|
Tsu, Mie Prefecture
三重県津市
|
|
Kintetsu Nagoya line "Taoyuan" walk 9 minutes
近鉄名古屋線「桃園」歩9分
|
|
◆ Sekisui House construction, 2006 Built in playing house. ◆ Taoyuan Station walk about 9 minutes, Convenient for commuters. ◆ Renovation and construction already. ◆ Play house Reprice
◆積水ハウス施工、平成18年築の再生住宅。◆桃園駅徒歩約9分、通勤通学に便利。◆リフォーム施工済み。◆再生住宅リプライス
|
Features pickup 特徴ピックアップ | | Parking three or more possible / Land 50 square meters or more / Interior renovation / Japanese-style room / Washbasin with shower / Toilet 2 places / 2-story 駐車3台以上可 /土地50坪以上 /内装リフォーム /和室 /シャワー付洗面台 /トイレ2ヶ所 /2階建 |
Event information イベント情報 | | Open House (Please visitors to direct local) schedule / January 11 (Saturday) ・ January 12 (Sunday) 1 / 11 (Sat) 10 o'clock ~ 13 pm 1 / 12th) 14 pm ~ Seventeen ※ Reservations required! Direct please your visit. オープンハウス(直接現地へご来場ください)日程/1月11日(土曜日)・1月12日(日曜日)1/11(土) 10時 ~ 13時 1/12(日) 14時 ~ 17時 ※予約不要!直接ご来場ください。 |
Price 価格 | | 22,800,000 yen 2280万円 |
Floor plan 間取り | | 7DK + S (storeroom) 7DK+S(納戸) |
Units sold 販売戸数 | | 1 units 1戸 |
Land area 土地面積 | | 200.76 sq m (60.72 tsubo) (Registration) 200.76m2(60.72坪)(登記) |
Building area 建物面積 | | 145.1 sq m (43.89 tsubo) (Registration) 145.1m2(43.89坪)(登記) |
Driveway burden-road 私道負担・道路 | | Nothing, East 3.3m width 無、東3.3m幅 |
Completion date 完成時期(築年月) | | November 2006 2006年11月 |
Address 住所 | | Tsu, Mie Prefecture Kawakata-cho, address 423 1 三重県津市川方町423番地1 |
Traffic 交通 | | Kintetsu Nagoya line "Taoyuan" walk 9 minutes
Kintetsu Nagoya line "Hisai" walk 16 minutes
JR Meishō Line "Isehata" walk 48 minutes 近鉄名古屋線「桃園」歩9分
近鉄名古屋線「久居」歩16分
JR名松線「伊勢八太」歩48分
|
Related links 関連リンク | | [Related Sites of this company] 【この会社の関連サイト】 |
Person in charge 担当者より | | Person in charge of real-estate and building Satoshi Ozeki Age: 30s high-quality ・ We work hard every day to satisfy our customers at a low price! If you have any questions about housing ・ Please feel free to contact us if you have any consultation. 担当者宅建尾関悟志年齢:30代高品質・低価格でお客様にご満足頂けるように日々頑張っていきます!住宅についてのご質問・ご相談がございましたらお気軽にお問い合わせください。 |
Contact お問い合せ先 | | TEL: 0120-976435 [Toll free] Please contact the "saw SUUMO (Sumo)" TEL:0120-976435【通話料無料】「SUUMO(スーモ)を見た」と問い合わせください |
Building coverage, floor area ratio 建ぺい率・容積率 | | 60% ・ 200% 60%・200% |
Time residents 入居時期 | | Immediate available 即入居可 |
Land of the right form 土地の権利形態 | | Ownership 所有権 |
Structure and method of construction 構造・工法 | | Light-gauge steel 2-story 軽量鉄骨2階建 |
Renovation リフォーム | | 2013 May interior renovation completed (kitchen ・ wall) 2013年5月内装リフォーム済(キッチン・壁) |
Use district 用途地域 | | One dwelling 1種住居 |
Overview and notices その他概要・特記事項 | | The person in charge: Satoshi Ozeki, Facilities: Public Water Supply, This sewage, Individual LPG, Parking: car space 担当者:尾関悟志、設備:公営水道、本下水、個別LPG、駐車場:カースペース |
Company profile 会社概要 | | <Seller> Minister of Land, Infrastructure and Transport (1) Article 007 920 issue (stock) Reprice Yubinbango460-0008 Nagoya, Aichi Prefecture, Naka-ku Sakae 1-2 No. No. 7 Nagoya Toho Building 2F <売主>国土交通大臣(1)第007920号(株)リプライス〒460-0008 愛知県名古屋市中区栄1-2番7号 名古屋東宝ビル2F |
