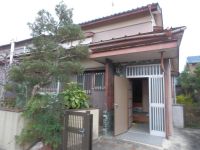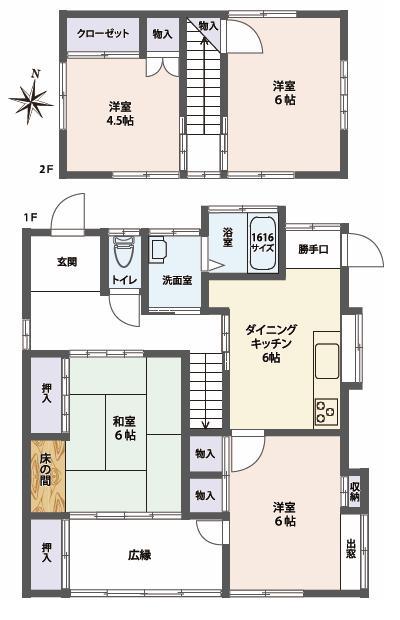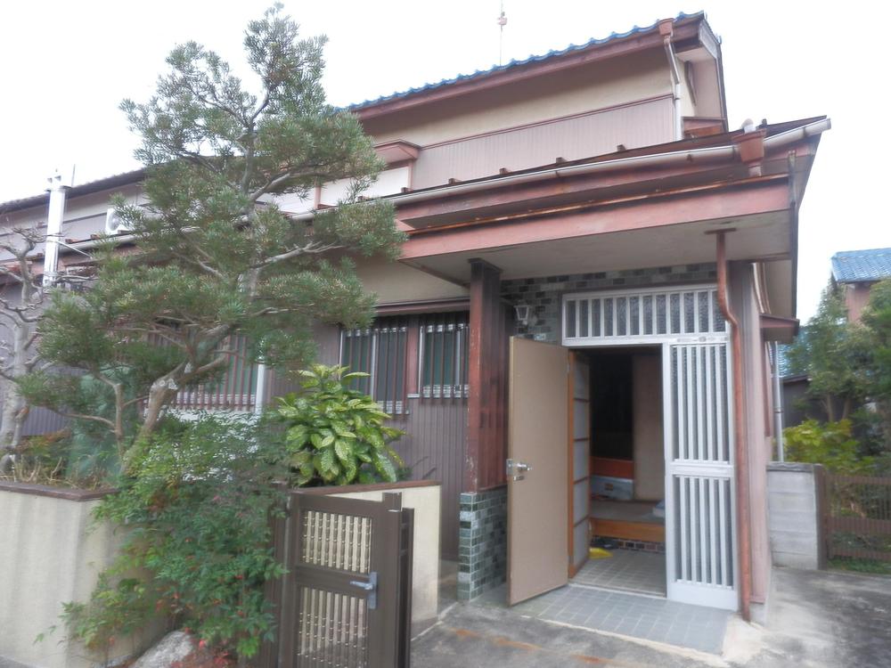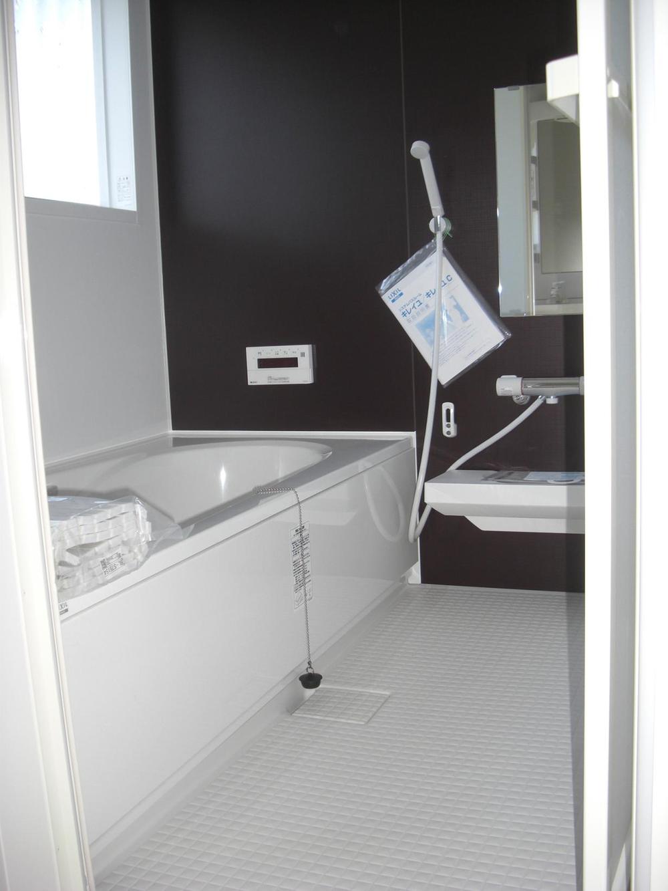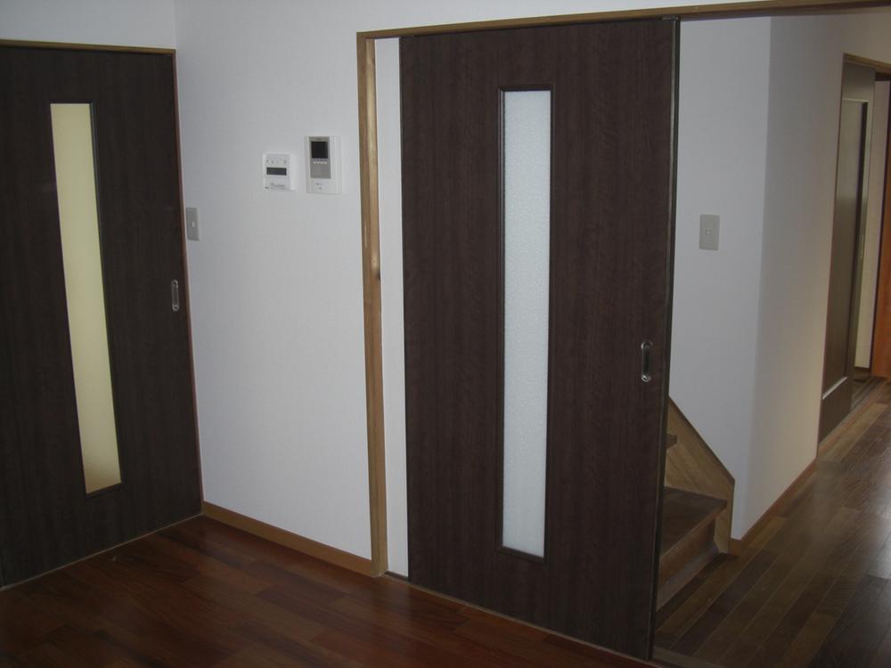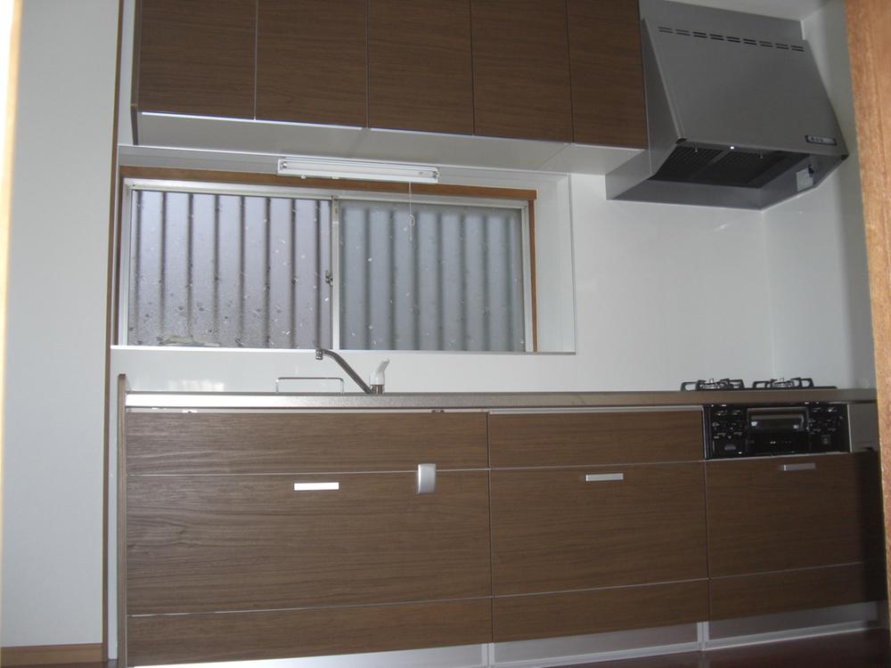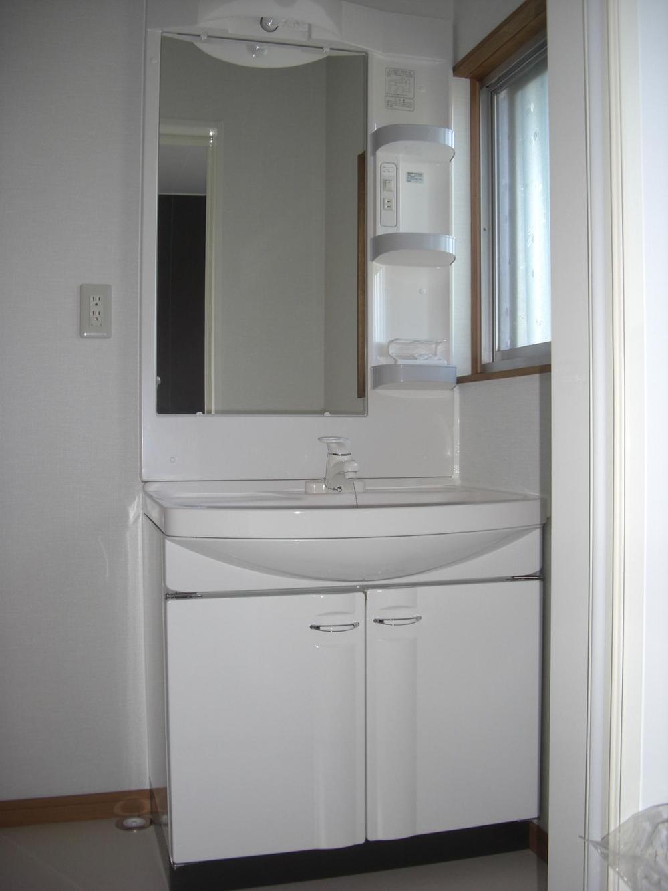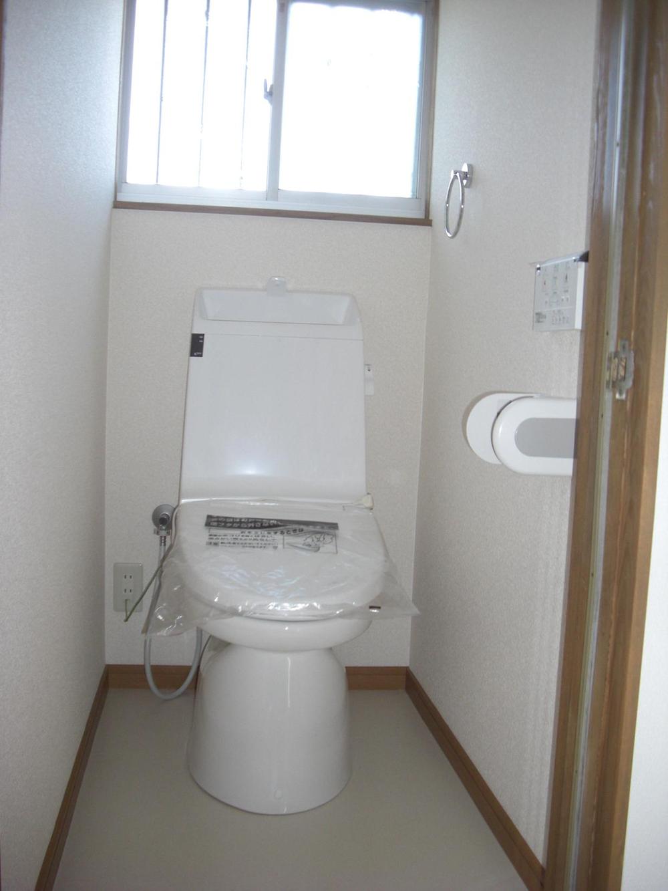|
|
Tsu, Mie Prefecture
三重県津市
|
|
Kintetsu Nagoya line "Tsu Shinmachi" walk 8 minutes
近鉄名古屋線「津新町」歩8分
|
|
■ Renovated single-family ☆ It is ready-to-move-in! ! ■ ■ Kintetsu Nagoya line "Tsu Shinmachi" Station 8-minute walk of the good location! ! ■ ■ ■ Price cut Tsu solder shop 6-minute walk (about 450m) ■ ■
■ リフォーム済み一戸建て☆即入居可能です!! ■ ■ 近鉄名古屋線「津新町」駅徒歩8分の好立地!! ■■■ プライスカット津半田店徒歩6分(約450m) ■■
|
|
○ parking spaces 3 cars possible! ! ○ in July 2013 exterior renovation completed ☆ Reform Contents: outer wall ・ Roof Coatings, All rooms Cross Hakawa, Unit bus new goods exchange, System kitchen new goods exchange, Washbasin new goods exchange, etc
○駐車スペース3台分可能!!○2013年7月内外装リフォーム完了☆リフォーム内容:外壁・屋根塗装、全室クロス貼替、ユニットバス新品交換、システムキッチン新品交換、洗面台新品交換、等
|
Features pickup 特徴ピックアップ | | Parking three or more possible / Immediate Available / Super close / Interior and exterior renovation / System kitchen / Japanese-style room / 2-story / Warm water washing toilet seat 駐車3台以上可 /即入居可 /スーパーが近い /内外装リフォーム /システムキッチン /和室 /2階建 /温水洗浄便座 |
Price 価格 | | 12.8 million yen 1280万円 |
Floor plan 間取り | | 4DK 4DK |
Units sold 販売戸数 | | 1 units 1戸 |
Land area 土地面積 | | 178 sq m (registration) 178m2(登記) |
Building area 建物面積 | | 83.66 sq m (registration) 83.66m2(登記) |
Driveway burden-road 私道負担・道路 | | Nothing, North 3.6m width 無、北3.6m幅 |
Completion date 完成時期(築年月) | | August 1974 1974年8月 |
Address 住所 | | Tsu, Mie Prefecture solder 三重県津市半田 |
Traffic 交通 | | Kintetsu Nagoya line "Tsu Shinmachi" walk 8 minutes 近鉄名古屋線「津新町」歩8分
|
Person in charge 担当者より | | Rep Wakimori 担当者脇森 |
Contact お問い合せ先 | | (Ltd.) My Land Central TEL: 0800-602-4906 [Toll free] mobile phone ・ Also available from PHS
Caller ID is not notified
Please contact the "saw SUUMO (Sumo)"
If it does not lead, If the real estate company (株)マイランド中部TEL:0800-602-4906【通話料無料】携帯電話・PHSからもご利用いただけます
発信者番号は通知されません
「SUUMO(スーモ)を見た」と問い合わせください
つながらない方、不動産会社の方は
|
Building coverage, floor area ratio 建ぺい率・容積率 | | 60% ・ 200% 60%・200% |
Time residents 入居時期 | | Immediate available 即入居可 |
Land of the right form 土地の権利形態 | | Ownership 所有権 |
Structure and method of construction 構造・工法 | | Wooden 2-story 木造2階建 |
Renovation リフォーム | | July 2013 interior renovation completed (kitchen ・ bathroom ・ toilet ・ wall ・ floor), 2013 July exterior renovation completed (outer wall ・ roof) 2013年7月内装リフォーム済(キッチン・浴室・トイレ・壁・床)、2013年7月外装リフォーム済(外壁・屋根) |
Use district 用途地域 | | One dwelling 1種住居 |
Overview and notices その他概要・特記事項 | | Contact: Wakimori, Parking: car space 担当者:脇森、駐車場:カースペース |
Company profile 会社概要 | | <Marketing alliance (agency)> Governor of Aichi Prefecture (1) Article 021 673 issue (stock) My land Central Yubinbango450-0003 Aichi Prefecture, Nakamura-ku, Nagoya, Meiekiminami 1-24-30 Nagoya Mitsui Building Main Building <販売提携(代理)>愛知県知事(1)第021673号(株)マイランド中部〒450-0003 愛知県名古屋市中村区名駅南1-24―30 名古屋三井ビルディング本館 |

