Used Homes » Tokai » Mie Prefecture » Tsu
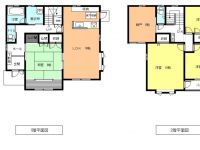 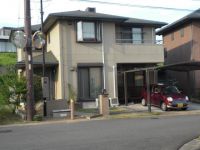
| | Tsu, Mie Prefecture 三重県津市 |
| Ise railway "Ueno Ise" walk 10 minutes 伊勢鉄道「伊勢上野」歩10分 |
| Parking two Allowed, Facing south, Yang per good, All room storage, Siemens south road, A quiet residential area, LDK15 tatami mats or moreese-style room, Shaping land, Face-to-face kitchen, Toilet 2 places, 2-story, All room 6 tatami mats or more, Storeroom 駐車2台可、南向き、陽当り良好、全居室収納、南側道路面す、閑静な住宅地、LDK15畳以上、和室、整形地、対面式キッチン、トイレ2ヶ所、2階建、全居室6畳以上、納戸 |
Features pickup 特徴ピックアップ | | Parking two Allowed / Facing south / Yang per good / All room storage / Siemens south road / A quiet residential area / LDK15 tatami mats or more / Japanese-style room / Shaping land / Face-to-face kitchen / Toilet 2 places / 2-story / All room 6 tatami mats or more / Storeroom 駐車2台可 /南向き /陽当り良好 /全居室収納 /南側道路面す /閑静な住宅地 /LDK15畳以上 /和室 /整形地 /対面式キッチン /トイレ2ヶ所 /2階建 /全居室6畳以上 /納戸 | Price 価格 | | 26.5 million yen 2650万円 | Floor plan 間取り | | 4LDK + S (storeroom) 4LDK+S(納戸) | Units sold 販売戸数 | | 1 units 1戸 | Land area 土地面積 | | 140.55 sq m (registration) 140.55m2(登記) | Building area 建物面積 | | 189.29 sq m (registration) 189.29m2(登記) | Driveway burden-road 私道負担・道路 | | Nothing, South 6m width 無、南6m幅 | Completion date 完成時期(築年月) | | April 2002 2002年4月 | Address 住所 | | The city of Tsu, Mie Prefecture Kawage Mori 1 三重県津市河芸町杜の街1 | Traffic 交通 | | Ise railway "Ueno Ise" walk 10 minutes
Kintetsu Nagoya line "Chisato" walk 25 minutes 伊勢鉄道「伊勢上野」歩10分
近鉄名古屋線「千里」歩25分
| Person in charge 担当者より | | [Regarding this property.] PanaHome of house! 【この物件について】パナホームの家! | Contact お問い合せ先 | | PanaHome Real Estate Co., Ltd., Chubu brokerage Center TEL: 0800-805-3873 [Toll free] mobile phone ・ Also available from PHS
Caller ID is not notified
Please contact the "saw SUUMO (Sumo)"
If it does not lead, If the real estate company パナホーム不動産(株)中部売買仲介センターTEL:0800-805-3873【通話料無料】携帯電話・PHSからもご利用いただけます
発信者番号は通知されません
「SUUMO(スーモ)を見た」と問い合わせください
つながらない方、不動産会社の方は
| Building coverage, floor area ratio 建ぺい率・容積率 | | 60% ・ Hundred percent 60%・100% | Time residents 入居時期 | | Consultation 相談 | Land of the right form 土地の権利形態 | | Ownership 所有権 | Structure and method of construction 構造・工法 | | Light-gauge steel 2-story 軽量鉄骨2階建 | Construction 施工 | | PanaHome Co., Ltd. パナホーム(株) | Use district 用途地域 | | Urbanization control area 市街化調整区域 | Other limitations その他制限事項 | | Low-rise residential zone in accordance with the provisions of Article 41 Paragraph 1 of the City Planning Law 都市計画法第41条1項の規定による低層住宅ゾーン | Overview and notices その他概要・特記事項 | | Facilities: Public Water Supply, Individual septic tank, Individual LPG, Building Permits reason: land sale by the development permit, etc., Parking: Car Port 設備:公営水道、個別浄化槽、個別LPG、建築許可理由:開発許可等による分譲地、駐車場:カーポート | Company profile 会社概要 | | <Mediation> Minister of Land, Infrastructure and Transport (2) the first 007,608 No. PanaHome Real Estate Co., Ltd., Chubu brokerage center Yubinbango465-0093 Nagoya, Aichi Prefecture Meito-ku, one company 1-83 <仲介>国土交通大臣(2)第007608号パナホーム不動産(株)中部売買仲介センター〒465-0093 愛知県名古屋市名東区一社1-83 |
Floor plan間取り図 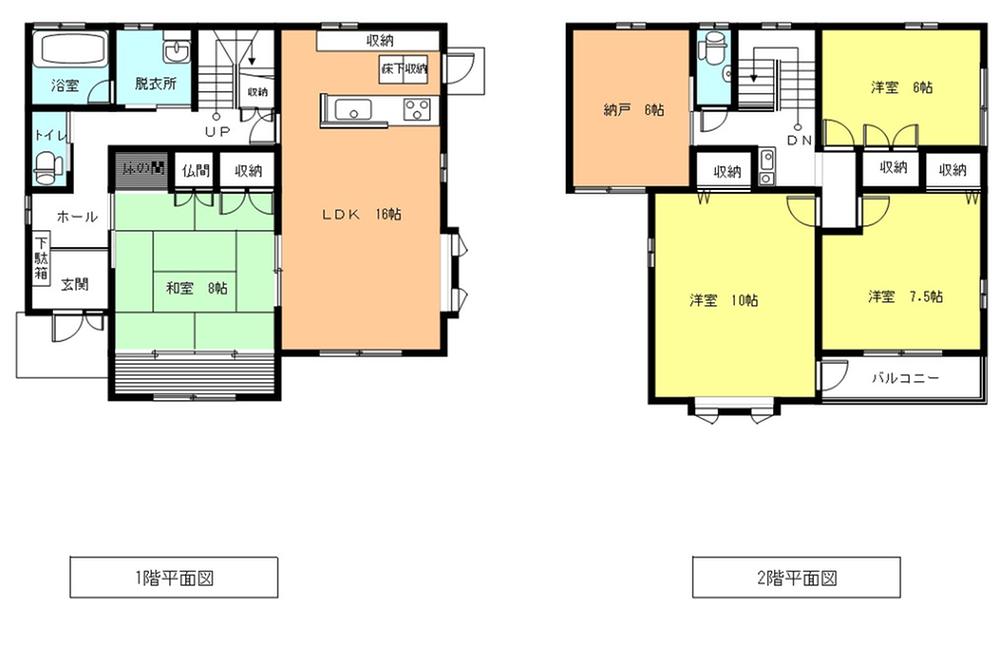 26.5 million yen, 4LDK + S (storeroom), Land area 140.55 sq m , Building area 189.29 sq m
2650万円、4LDK+S(納戸)、土地面積140.55m2、建物面積189.29m2
Local appearance photo現地外観写真 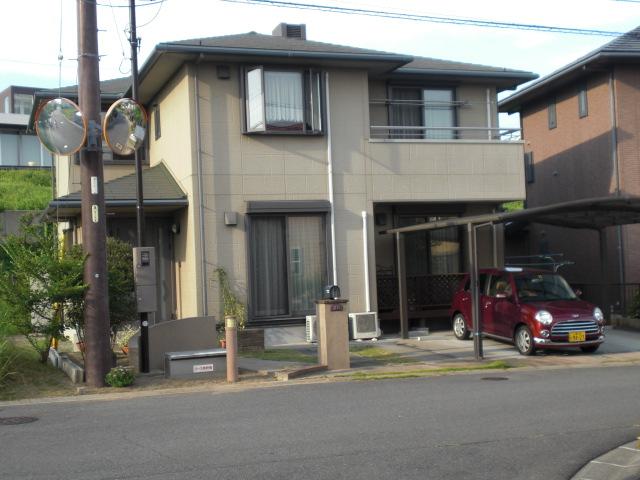 Local (August 2013) Shooting
現地(2013年8月)撮影
Local photos, including front road前面道路含む現地写真 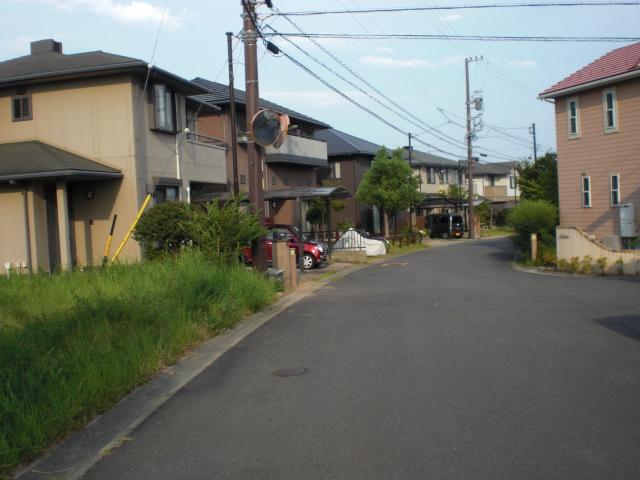 Local (August 2013) Shooting
現地(2013年8月)撮影
Kitchenキッチン 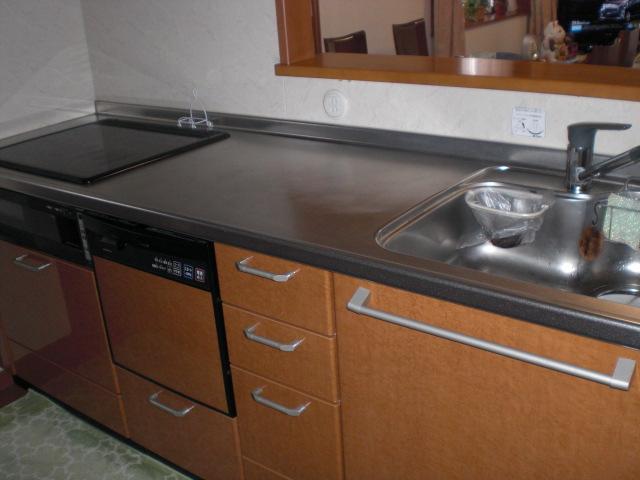 Indoor (September 2013) Shooting
室内(2013年9月)撮影
Toiletトイレ 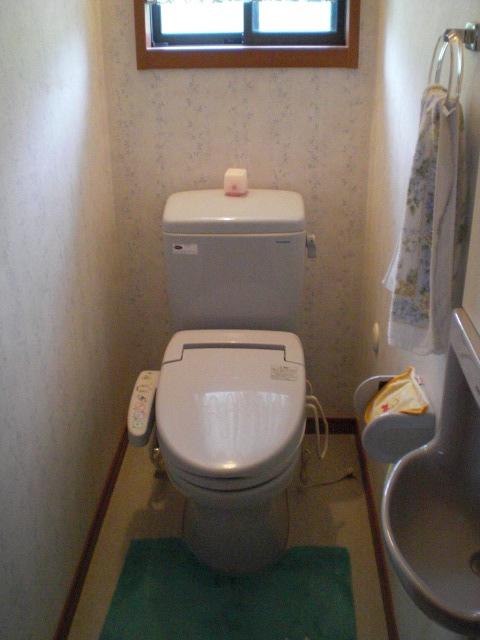 Indoor (September 2013) Shooting
室内(2013年9月)撮影
Primary school小学校 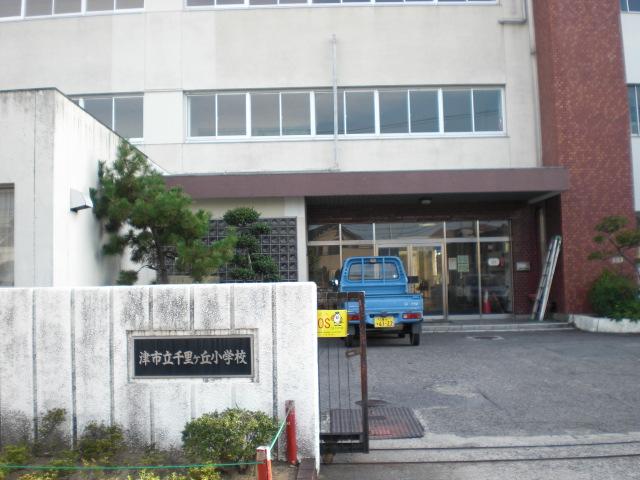 Tsushiritsu Chisatogaoka until elementary school 1544m
津市立千里ケ丘小学校まで1544m
Junior high school中学校 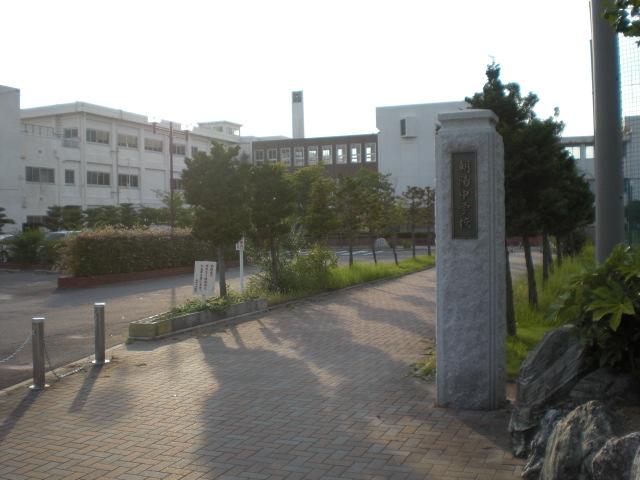 Tsushiritsu 3705m to Chaoyang junior high school
津市立朝陽中学校まで3705m
Supermarketスーパー 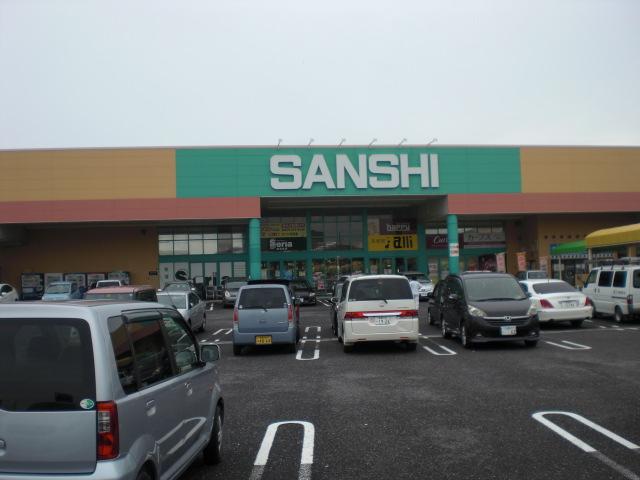 2004m until Super Sansi Kawage shop
スーパーサンシ河芸店まで2004m
Location
|









