Used Homes » Tokai » Mie Prefecture » Tsu
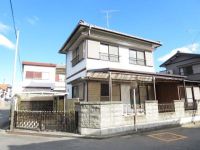 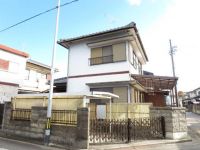
| | Tsu, Mie Prefecture 三重県津市 |
| JR Kisei Main Line "Takajaya" walk 18 minutes JR紀勢本線「高茶屋」歩18分 |
| Gently wrap the people who live, Relaxation of the house Currently under renovation 住む人をやさしく包み込む、くつろぎの家 現在リフォーム中 |
Price 価格 | | 13,980,000 yen 1398万円 | Floor plan 間取り | | 4DK 4DK | Units sold 販売戸数 | | 1 units 1戸 | Land area 土地面積 | | 177.6 sq m (registration) 177.6m2(登記) | Building area 建物面積 | | 87.5 sq m (registration) 87.5m2(登記) | Driveway burden-road 私道負担・道路 | | Nothing, South 5.3m width, West 4m width 無、南5.3m幅、西4m幅 | Completion date 完成時期(築年月) | | October 1979 1979年10月 | Address 住所 | | Tsu, Mie Prefecture Takajayakomori cho 三重県津市高茶屋小森町 | Traffic 交通 | | JR Kisei Main Line "Takajaya" walk 18 minutes JR紀勢本線「高茶屋」歩18分
| Related links 関連リンク | | [Related Sites of this company] 【この会社の関連サイト】 | Contact お問い合せ先 | | TEL: 0800-809-8817 [Toll free] mobile phone ・ Also available from PHS
Caller ID is not notified
Please contact the "saw SUUMO (Sumo)"
If it does not lead, If the real estate company TEL:0800-809-8817【通話料無料】携帯電話・PHSからもご利用いただけます
発信者番号は通知されません
「SUUMO(スーモ)を見た」と問い合わせください
つながらない方、不動産会社の方は
| Building coverage, floor area ratio 建ぺい率・容積率 | | 60% ・ 200% 60%・200% | Time residents 入居時期 | | January 2014 2014年1月 | Land of the right form 土地の権利形態 | | Ownership 所有権 | Structure and method of construction 構造・工法 | | Wooden 2-story 木造2階建 | Renovation リフォーム | | January 2014 interior renovation will be completed (kitchen ・ bathroom ・ toilet ・ wall), Exterior renovation scheduled to be completed in January 2014 (key exchange) 2014年1月内装リフォーム完了予定(キッチン・浴室・トイレ・壁)、2014年1月外装リフォーム完了予定(鍵交換) | Use district 用途地域 | | Industry 工業 | Overview and notices その他概要・特記事項 | | Facilities: Public Water Supply, This sewage, Parking: car space 設備:公営水道、本下水、駐車場:カースペース | Company profile 会社概要 | | <Seller> Minister of Land, Infrastructure and Transport (4) No. 005475 (Ltd.) Kachitasu Matsusaka store Yubinbango515-0019 Mie Prefecture Matsusaka center-cho, 515-3 <売主>国土交通大臣(4)第005475号(株)カチタス松阪店〒515-0019 三重県松阪市中央町515-3 |
Local appearance photo現地外観写真 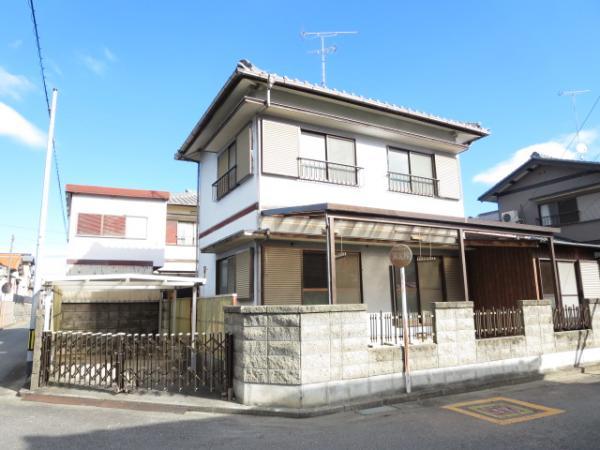 It was refreshing to cut down the garden
庭木を伐採してスッキリとしました
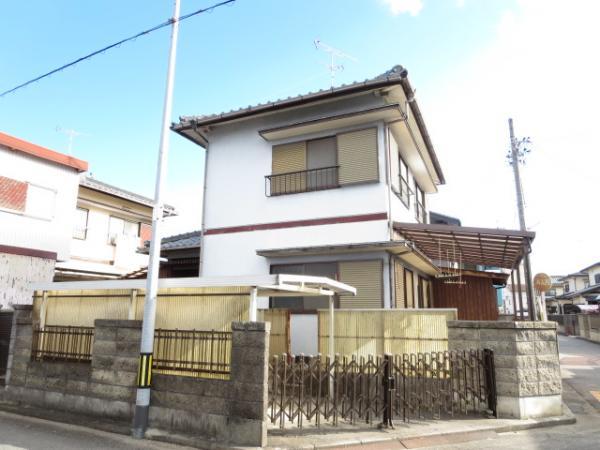 Appearance is a picture
外観写真です
Floor plan間取り図 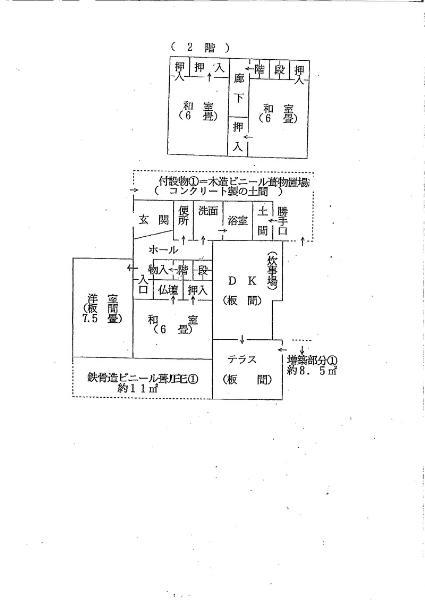 13,980,000 yen, 4DK, Land area 177.6 sq m , Expansion plans a space of building area 87.5 sq m bathroom. Bathroom than now ・ It is scheduled to dressing room to spread.
1398万円、4DK、土地面積177.6m2、建物面積87.5m2 浴室のスペースを拡張予定。今より浴室・脱衣所が広がる予定です。
Livingリビング 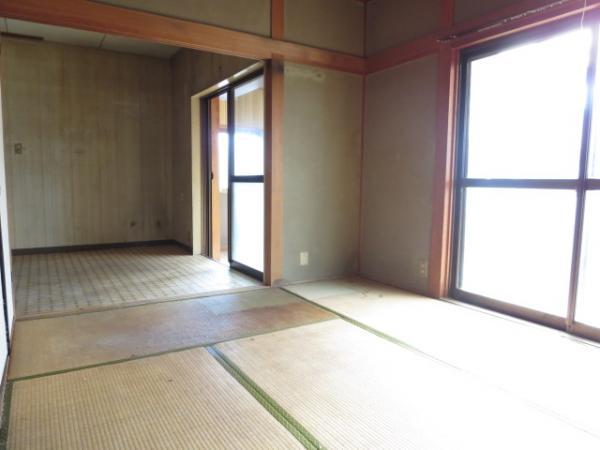 Since the dining lateral rooms, Please use as a living
ダイニング横のお部屋なので、リビングとしてお使い下さい
Bathroom浴室 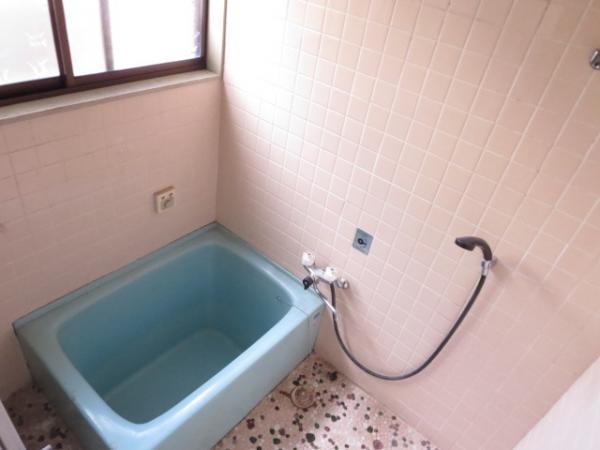 New UB exchange plan, I think the atmosphere of the bathroom becomes brighter than now
新品UB交換予定、今より浴室の雰囲気が明るくなると思います
Kitchenキッチン 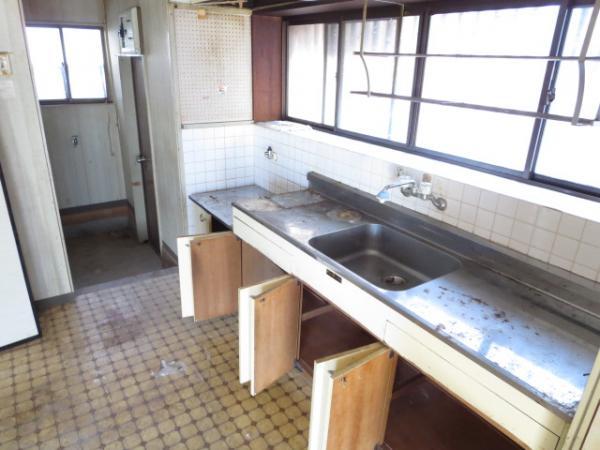 Kitchen exchange plan
キッチン交換予定です
Non-living roomリビング以外の居室 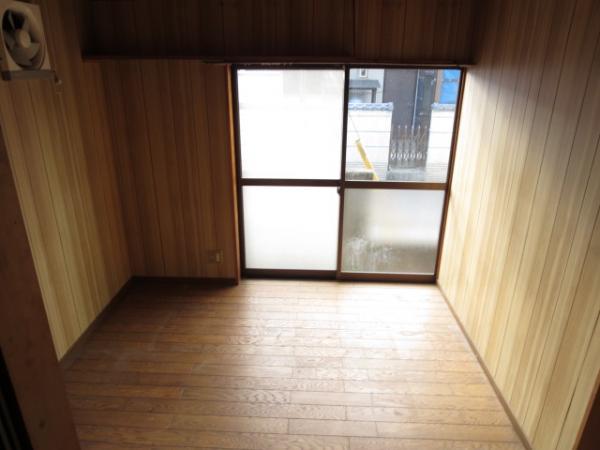 As the room we can use it as a course workshop and storeroom is
お部屋としてはもちろん作業場や物置としてもお使い頂けます
Entrance玄関 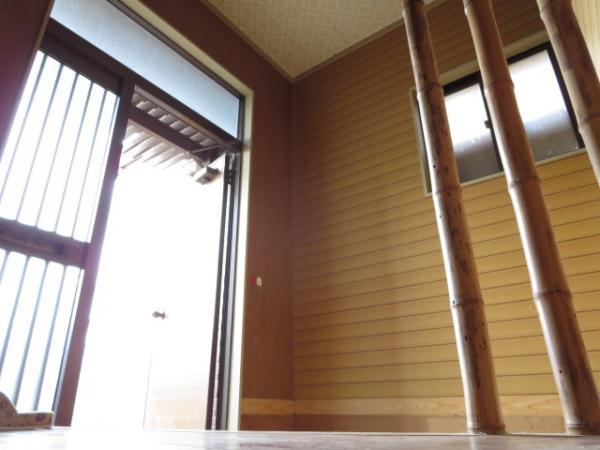 Entrance is a photo, I think that because it is going to put the cross become bright atmosphere than now
玄関写真です、クロスを張る予定なので今より明るい雰囲気になると思います
Wash basin, toilet洗面台・洗面所 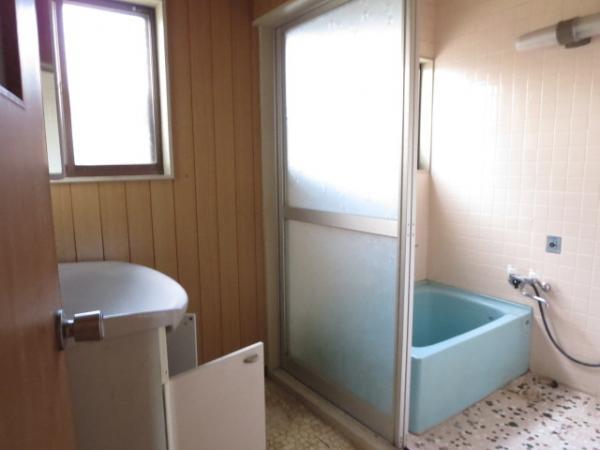 Because even wash dressing room expansion plan, It is going to be a feeling that a little bit more relaxed
洗面脱衣所も拡張予定なので、もう少しゆとりのある感じになる予定です
Toiletトイレ 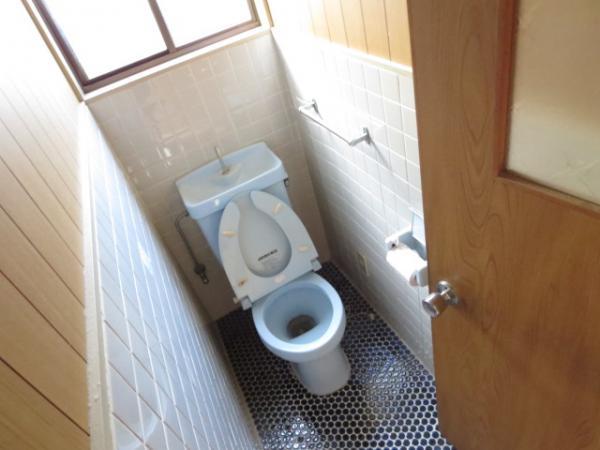 It is scheduled to be toilet exchange
便器交換する予定です
Other localその他現地 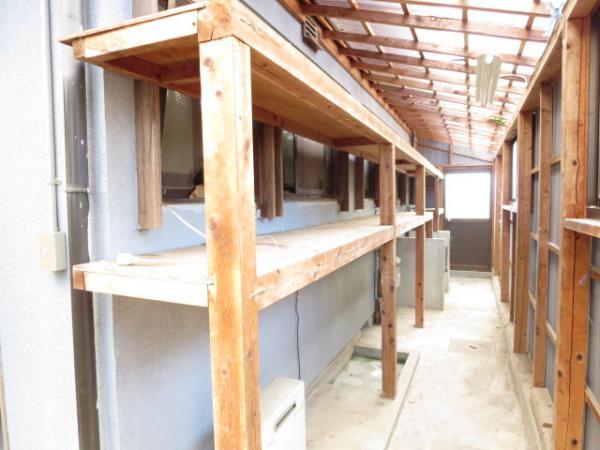 Storage lot situation in the outdoor shed, Storage rack There is also organizing we are more likely to
収納たっぷり屋外物置内の様子、収納棚もあり整理がしやすくなっています
Same specifications photos (living)同仕様写真(リビング) 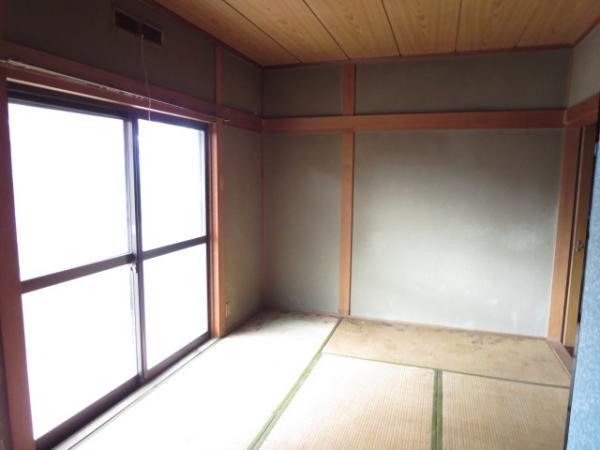 Dining next to the 1F Japanese-style room
ダイニング横の1F和室
Same specifications photo (kitchen)同仕様写真(キッチン) 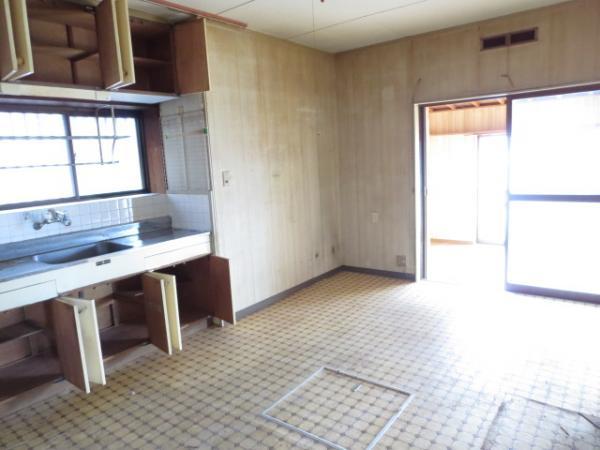 Kitchen exchange ・ Cross Chokawa ・ YukaCho is a replacement plan
キッチン交換・クロス張替・床張替予定です
Non-living roomリビング以外の居室 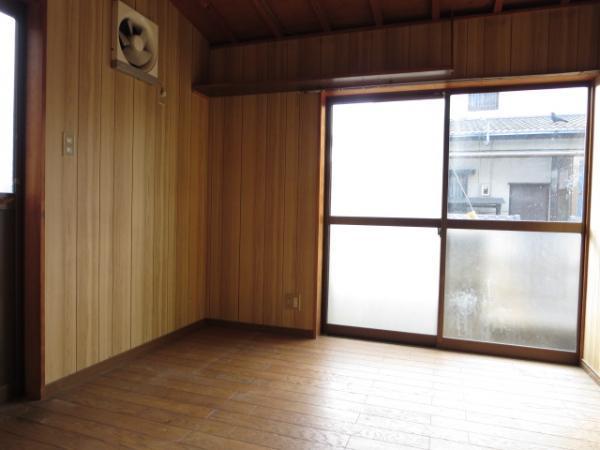 Dining will be back, There is also a gateway to the outside
ダイニング奥になります、外への出入り口もあります
Same specifications photos (living)同仕様写真(リビング) 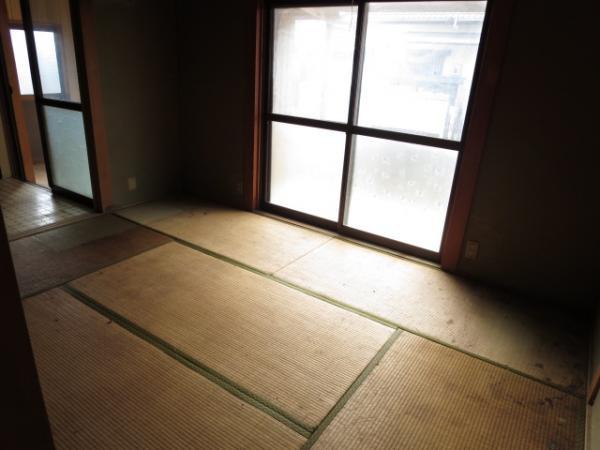 1F is another angle of the Japanese-style room
1F和室の別アングルです
Non-living roomリビング以外の居室 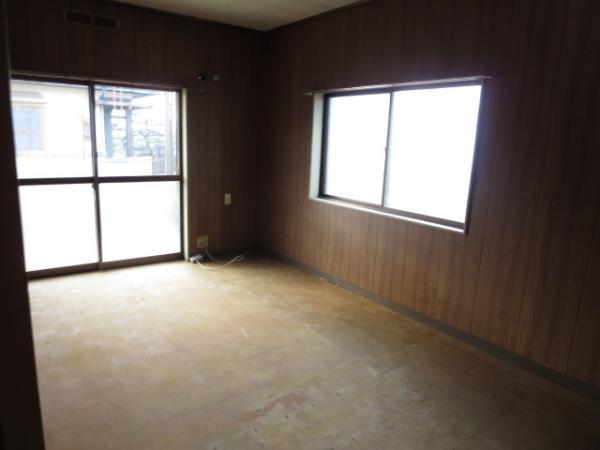 Entrance up immediately Western-style, You can use it as a guest room
玄関上がってすぐの洋間、客室としてもお使いいただけます
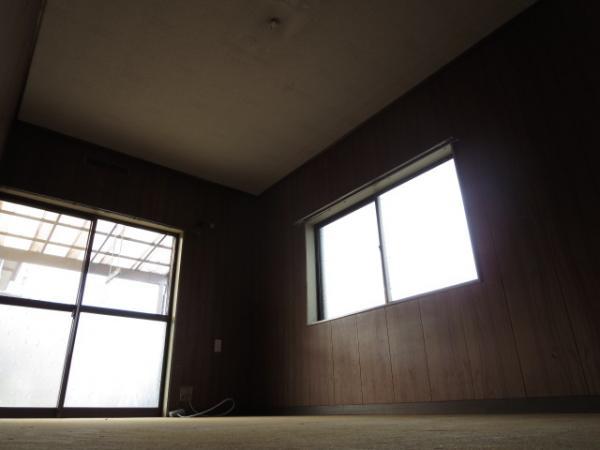 It will be in the parking space side, 1F is a Western-style room
駐車スペース側になります、1F洋間です
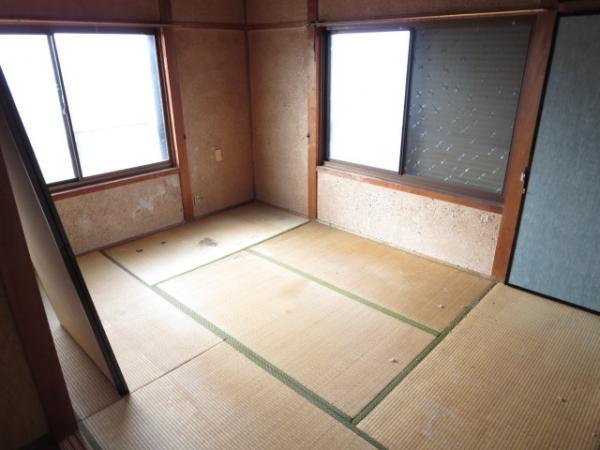 2F Japanese-style room, 2F is between 6-mat Japanese-style room are two
2F和室、2Fは6畳の和室が二間です
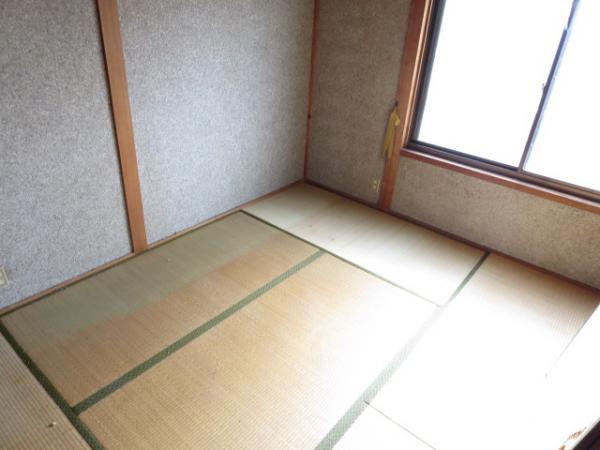 Separate photos of 2F Japanese-style room
2F和室の別室写真
Location
| 



















