Used Homes » Tokai » Mie Prefecture » Tsu
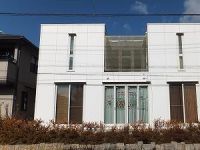 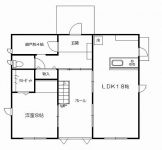
| | Tsu, Mie Prefecture 三重県津市 |
| Kintetsu Nagoya line "Tsu" bus 29 minutes Neopolis MinamiAyumi 3 minutes 近鉄名古屋線「津」バス29分ネオポリス南歩3分 |
| Lush Toyosato Neopolis 緑豊かな豊里ネオポリス |
| ■ This design house of Daiwa House ■ Because it is currently in residence, Customers who visit wish, please contact us ■ダイワハウスのデザイナーズハウスです■現在居住中の為、ご見学希望のお客様は弊社にご連絡ください |
Features pickup 特徴ピックアップ | | Parking two Allowed / Land 50 square meters or more / LDK18 tatami mats or more / Super close / Facing south / Yang per good / Siemens south road / Or more before road 6m / 2-story / South balcony / Atrium / Leafy residential area / All room 6 tatami mats or more / Located on a hill / Maintained sidewalk 駐車2台可 /土地50坪以上 /LDK18畳以上 /スーパーが近い /南向き /陽当り良好 /南側道路面す /前道6m以上 /2階建 /南面バルコニー /吹抜け /緑豊かな住宅地 /全居室6畳以上 /高台に立地 /整備された歩道 | Event information イベント情報 | | Local tours (Please be sure to ask in advance) schedule / Now open 現地見学会(事前に必ずお問い合わせください)日程/公開中 | Price 価格 | | 26,800,000 yen 2680万円 | Floor plan 間取り | | 3LDK + S (storeroom) 3LDK+S(納戸) | Units sold 販売戸数 | | 1 units 1戸 | Total units 総戸数 | | 1 units 1戸 | Land area 土地面積 | | 204.67 sq m (registration) 204.67m2(登記) | Building area 建物面積 | | 153.73 sq m (registration) 153.73m2(登記) | Driveway burden-road 私道負担・道路 | | Nothing, North 6.2m width, South 6.2m width 無、北6.2m幅、南6.2m幅 | Completion date 完成時期(築年月) | | August 2005 2005年8月 | Address 住所 | | Tsu, Mie Prefecture Takanoo cho 三重県津市高野尾町 | Traffic 交通 | | Kintetsu Nagoya line "Tsu" bus 29 minutes Neopolis MinamiAyumi 3 minutes 近鉄名古屋線「津」バス29分ネオポリス南歩3分
| Related links 関連リンク | | [Related Sites of this company] 【この会社の関連サイト】 | Contact お問い合せ先 | | Daiichi House (Ltd.) TEL: 0800-602-6329 [Toll free] mobile phone ・ Also available from PHS
Caller ID is not notified
Please contact the "saw SUUMO (Sumo)"
If it does not lead, If the real estate company ダイイチハウス(株)TEL:0800-602-6329【通話料無料】携帯電話・PHSからもご利用いただけます
発信者番号は通知されません
「SUUMO(スーモ)を見た」と問い合わせください
つながらない方、不動産会社の方は
| Expenses 諸費用 | | Autonomous fee: unspecified amount 自治会費:金額未定 | Building coverage, floor area ratio 建ぺい率・容積率 | | 60% ・ Hundred percent 60%・100% | Time residents 入居時期 | | Consultation 相談 | Land of the right form 土地の権利形態 | | Ownership 所有権 | Structure and method of construction 構造・工法 | | Light-gauge steel 2-story 軽量鉄骨2階建 | Construction 施工 | | Daiwa House Co., Ltd. ダイワハウス(株) | Use district 用途地域 | | Urbanization control area 市街化調整区域 | Other limitations その他制限事項 | | Regulations have by the Landscape Act, Height ceiling Yes, Shade limit Yes 景観法による規制有、高さ最高限度有、日影制限有 | Overview and notices その他概要・特記事項 | | Facilities: Public Water Supply, Centralized septic tank, Centralized LPG, Building Permits reason: land sale by the development permit, etc., Parking: car space 設備:公営水道、集中浄化槽、集中LPG、建築許可理由:開発許可等による分譲地、駐車場:カースペース | Company profile 会社概要 | | <Mediation> triple Governor (11) No. 000936 Daiichi House Co., Ltd. Yubinbango514-2221 Tsu, Mie Prefecture Takanoo-cho, 3080-203 <仲介>三重県知事(11)第000936号ダイイチハウス(株)〒514-2221 三重県津市高野尾町3080-203 |
Local appearance photo現地外観写真 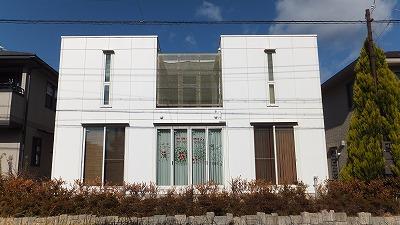 Local (12 May 2013) Shooting
現地(2013年12月)撮影
Floor plan間取り図 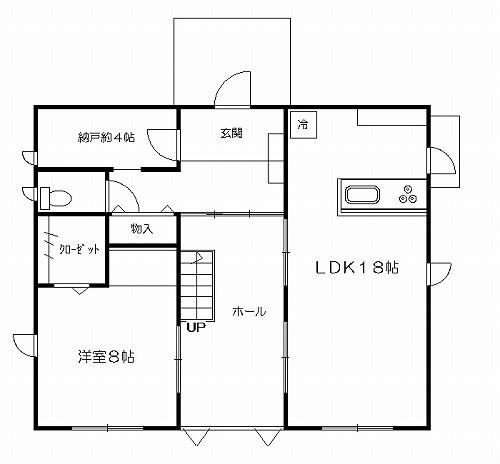 26,800,000 yen, 3LDK + S (storeroom), Land area 204.67 sq m , Building area 153.73 sq m
2680万円、3LDK+S(納戸)、土地面積204.67m2、建物面積153.73m2
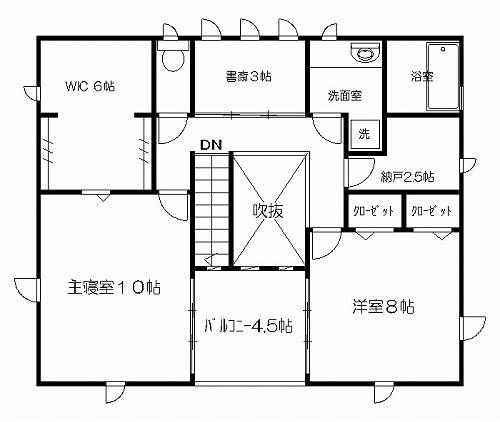 26,800,000 yen, 3LDK + S (storeroom), Land area 204.67 sq m , Building area 153.73 sq m
2680万円、3LDK+S(納戸)、土地面積204.67m2、建物面積153.73m2
Local appearance photo現地外観写真 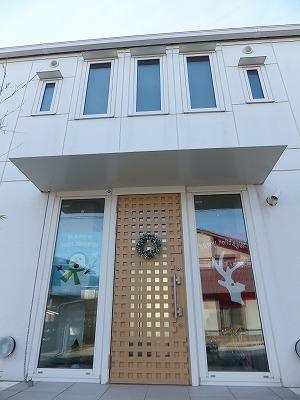 Local (12 May 2013) Shooting
現地(2013年12月)撮影
Entrance玄関 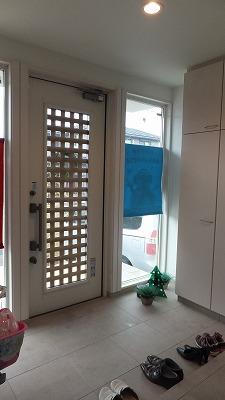 Local (12 May 2013) Shooting
現地(2013年12月)撮影
Local photos, including front road前面道路含む現地写真 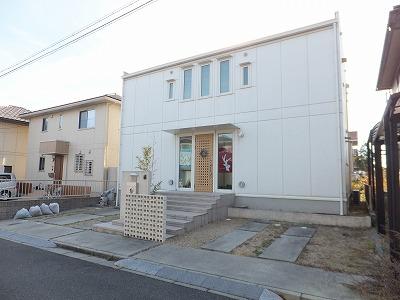 Local (12 May 2013) Shooting
現地(2013年12月)撮影
Primary school小学校 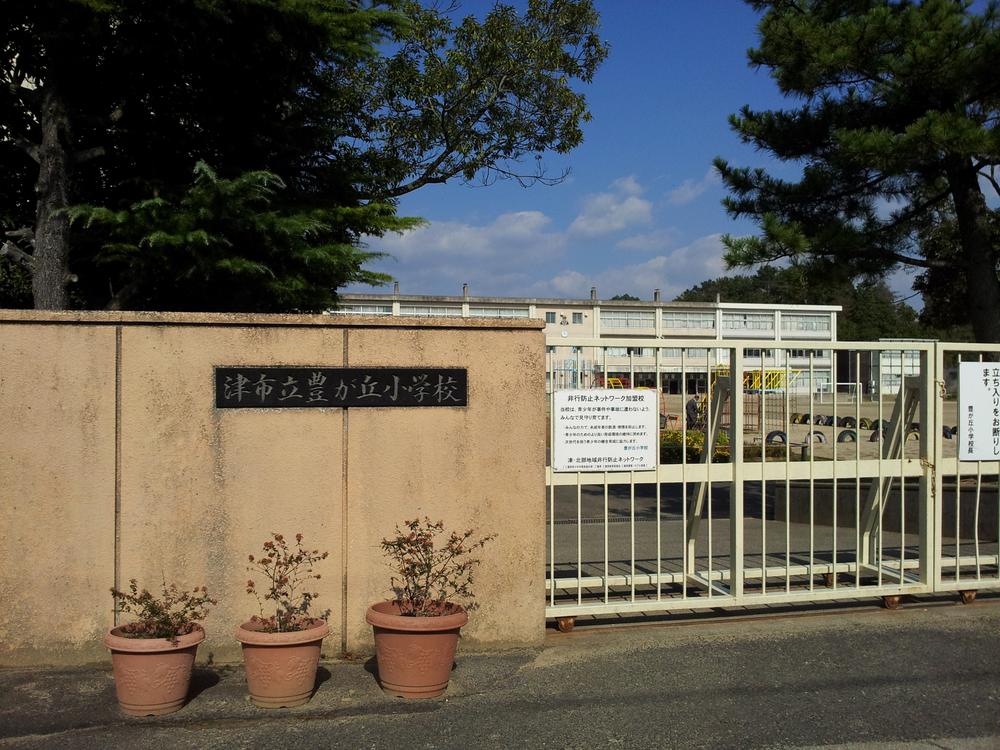 683m until Tsu Municipal Yutakagaoka Elementary School
津市立豊が丘小学校まで683m
Other introspectionその他内観 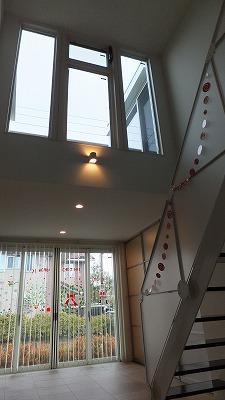 Indoor (12 May 2013) Shooting
室内(2013年12月)撮影
Local appearance photo現地外観写真 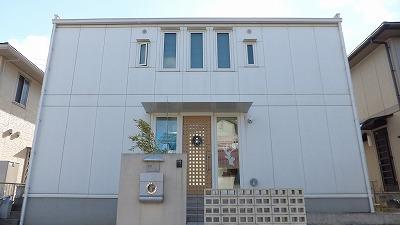 Local (12 May 2013) Shooting
現地(2013年12月)撮影
Other introspectionその他内観 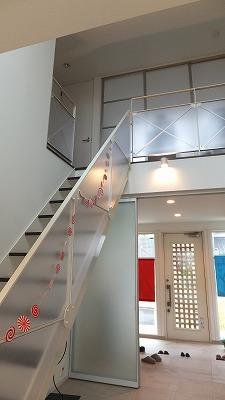 Indoor (12 May 2013) Shooting
室内(2013年12月)撮影
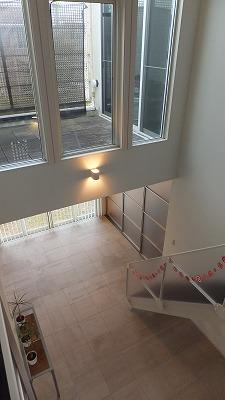 Indoor (12 May 2013) Shooting
室内(2013年12月)撮影
Location
|












