Used Homes » Tokai » Mie Prefecture » Yokkaichi
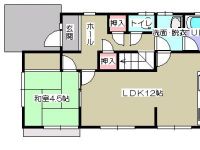 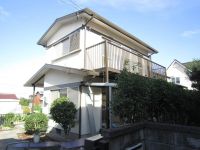
| | Yokkaichi, Mie Prefecture 三重県四日市市 |
| Kintetsu Nagoya line "Kasumigaura" walk 14 minutes 近鉄名古屋線「霞ケ浦」歩14分 |
| Large renovation house (October 2013) Misawa Homes of house Walk from Kintetsu Kasumigaura Station about 14 minutes Quiet living environment close Tarusaka park Outer wall paint, Exterior renewal, Equipment had made 大型リフォーム住宅(H25年10月) ミサワホームの家 近鉄霞ヶ浦駅まで徒歩約14分 垂坂公園も近い静かな住環境 外壁塗装、外構リニューアル、設備新調 |
| Large renovation house (October 2013) Misawa Homes of house Walk from Kintetsu Kasumigaura Station about 14 minutes Quiet living environment close Tarusaka park Outer wall paint, Exterior renewal, System kitchen, bath, Wash basin It had made cross, Floor re-covering, Tatami Omotegae, Some joinery exchange, House cleaning, etc. 大型リフォーム住宅(H25年10月) ミサワホームの家 近鉄霞ヶ浦駅まで徒歩約14分 垂坂公園も近い静かな住環境 外壁塗装、外構リニューアル、システムキッチン、お風呂、洗面台 新調 クロス、床張替え、タタミ表替え、一部建具交換、ハウスクリーニング等 |
Features pickup 特徴ピックアップ | | Japanese-style room / 2-story 和室 /2階建 | Price 価格 | | 11.8 million yen 1180万円 | Floor plan 間取り | | 4LDK 4LDK | Units sold 販売戸数 | | 1 units 1戸 | Land area 土地面積 | | 174.95 sq m (52.92 tsubo) (Registration) 174.95m2(52.92坪)(登記) | Building area 建物面積 | | 69.55 sq m (21.03 tsubo) (Registration) 69.55m2(21.03坪)(登記) | Driveway burden-road 私道負担・道路 | | Nothing, Northwest 4m width 無、北西4m幅 | Completion date 完成時期(築年月) | | April 1977 1977年4月 | Address 住所 | | Yokkaichi, Mie Prefecture alias 4 三重県四日市市別名4 | Traffic 交通 | | Kintetsu Nagoya line "Kasumigaura" walk 14 minutes
Kintetsu Nagoya line "Akuragawa" walk 24 minutes
JR Kansai Main Line "Tomidahama" walk 36 minutes 近鉄名古屋線「霞ケ浦」歩14分
近鉄名古屋線「阿倉川」歩24分
JR関西本線「富田浜」歩36分
| Contact お問い合せ先 | | TEL: 0800-603-9954 [Toll free] mobile phone ・ Also available from PHS
Caller ID is not notified
Please contact the "saw SUUMO (Sumo)"
If it does not lead, If the real estate company TEL:0800-603-9954【通話料無料】携帯電話・PHSからもご利用いただけます
発信者番号は通知されません
「SUUMO(スーモ)を見た」と問い合わせください
つながらない方、不動産会社の方は
| Building coverage, floor area ratio 建ぺい率・容積率 | | 60% ・ 180% 60%・180% | Land of the right form 土地の権利形態 | | Ownership 所有権 | Structure and method of construction 構造・工法 | | Wooden 2-story 木造2階建 | Renovation リフォーム | | October 2013 interior renovation completed (kitchen ・ bathroom ・ wall ・ floor), October 2013 exterior renovation completed (outer wall) 2013年10月内装リフォーム済(キッチン・浴室・壁・床)、2013年10月外装リフォーム済(外壁) | Use district 用途地域 | | One dwelling 1種住居 | Overview and notices その他概要・特記事項 | | Facilities: Public Water Supply, This sewage, City gas, Parking: car space 設備:公営水道、本下水、都市ガス、駐車場:カースペース | Company profile 会社概要 | | <Mediation> Minister of Land, Infrastructure and Transport (1) the first 008,053 No. LAND & amp; HOMES (land and Holmes) Co., Ltd. Yubinbango510-0096 Yokkaichi, Mie Prefecture Nakamachi 7-15 <仲介>国土交通大臣(1)第008053号LAND&HOMES(ランドアンドホームズ)(株)〒510-0096 三重県四日市市中町7-15 |
Floor plan間取り図 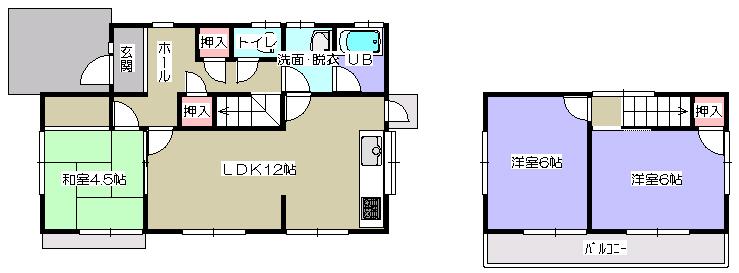 11.8 million yen, 4LDK, Land area 174.95 sq m , Building area 69.55 sq m
1180万円、4LDK、土地面積174.95m2、建物面積69.55m2
Local appearance photo現地外観写真 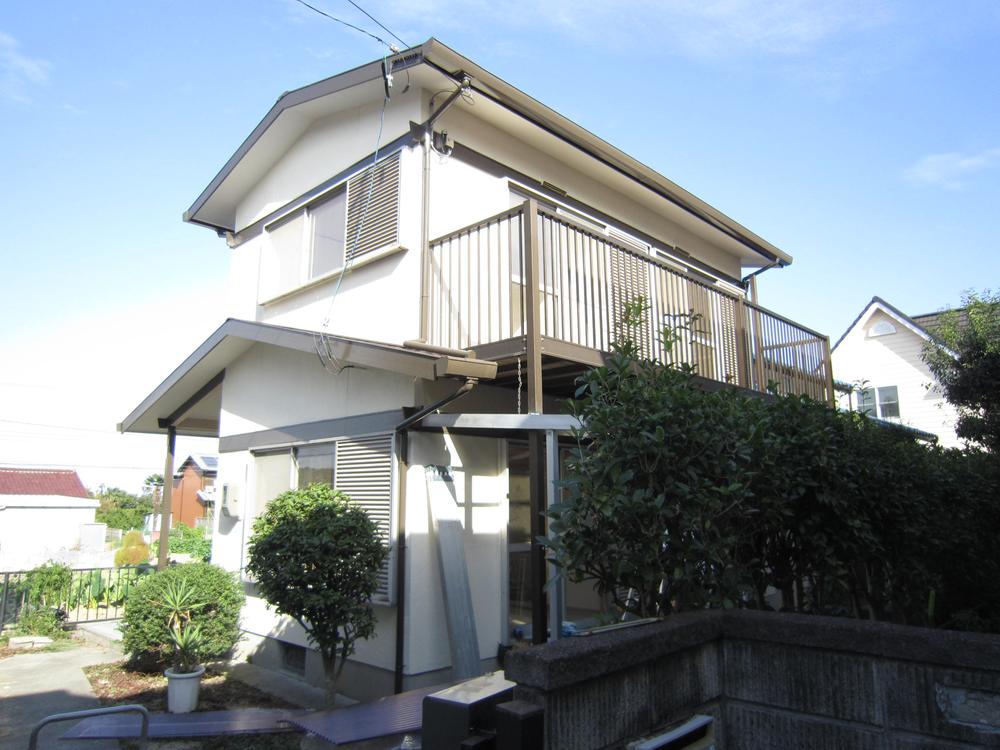 Local (10 May 2013) Shooting
現地(2013年10月)撮影
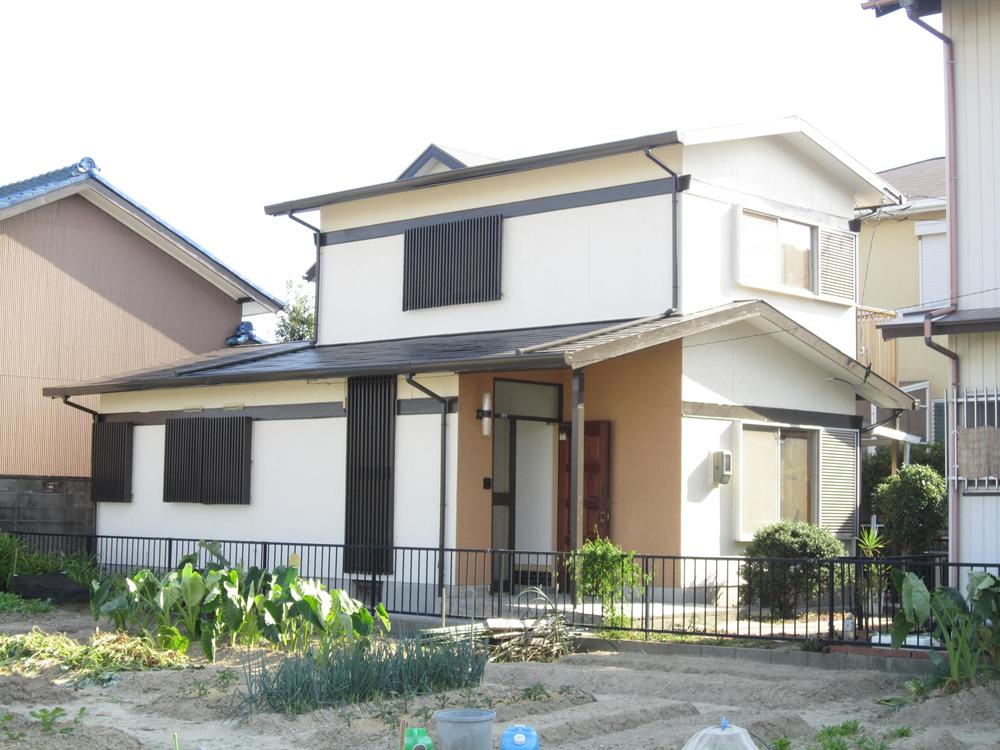 Local (10 May 2013) Shooting
現地(2013年10月)撮影
Bathroom浴室 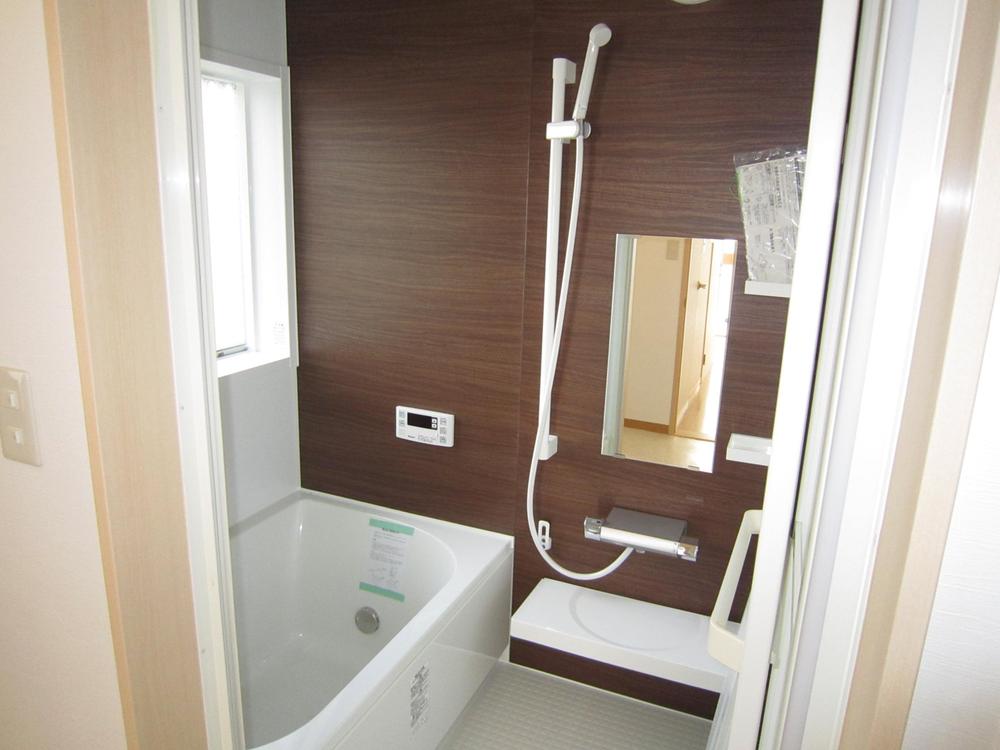 Indoor (10 May 2013) Shooting
室内(2013年10月)撮影
Kitchenキッチン 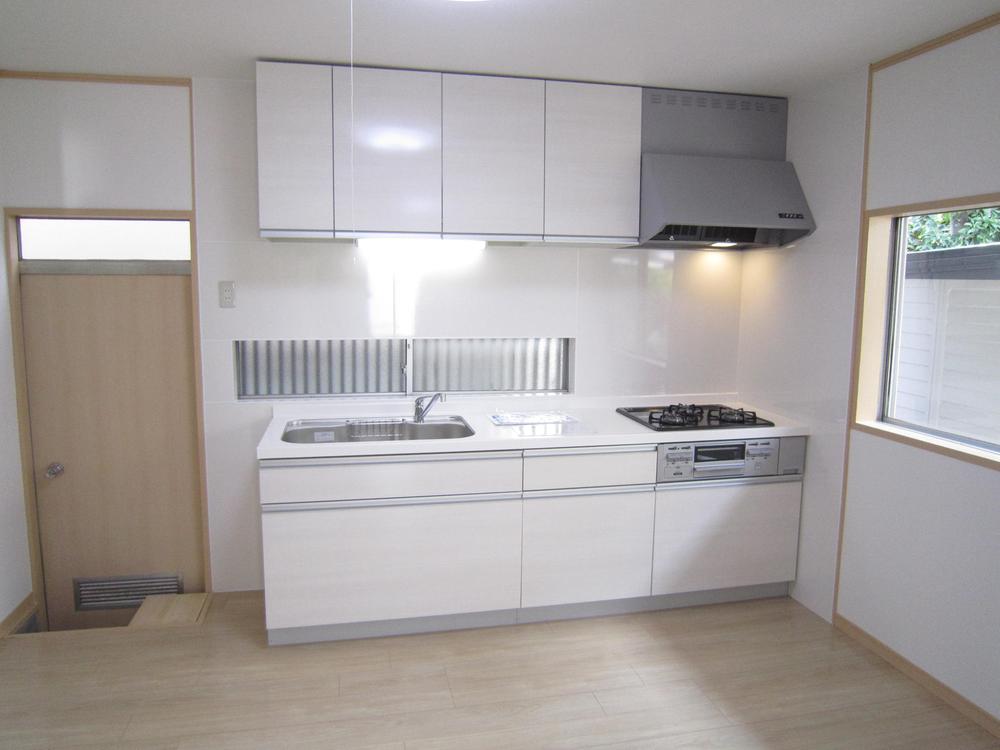 Indoor (10 May 2013) Shooting
室内(2013年10月)撮影
Entrance玄関 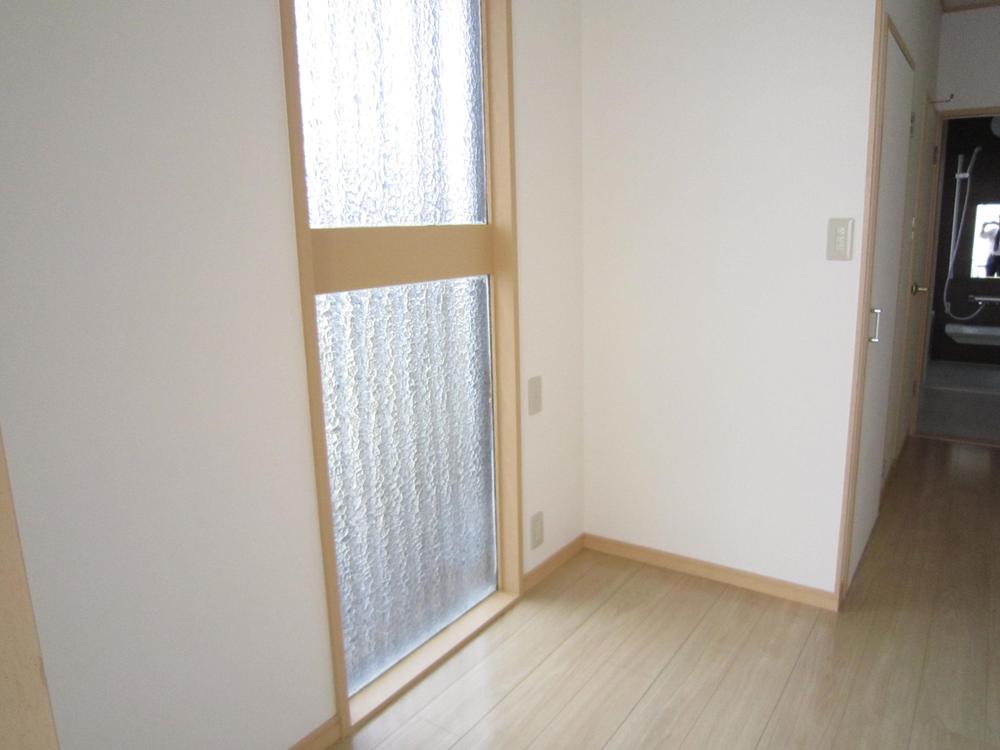 Local (10 May 2013) Shooting
現地(2013年10月)撮影
Kitchenキッチン 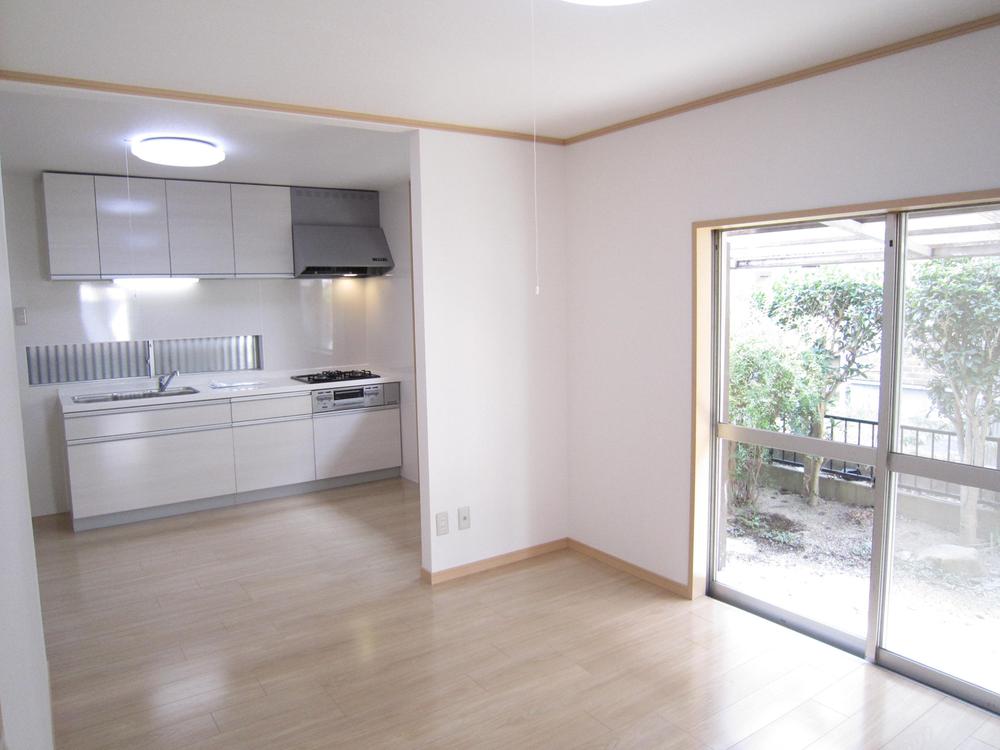 Indoor (10 May 2013) Shooting
室内(2013年10月)撮影
Non-living roomリビング以外の居室 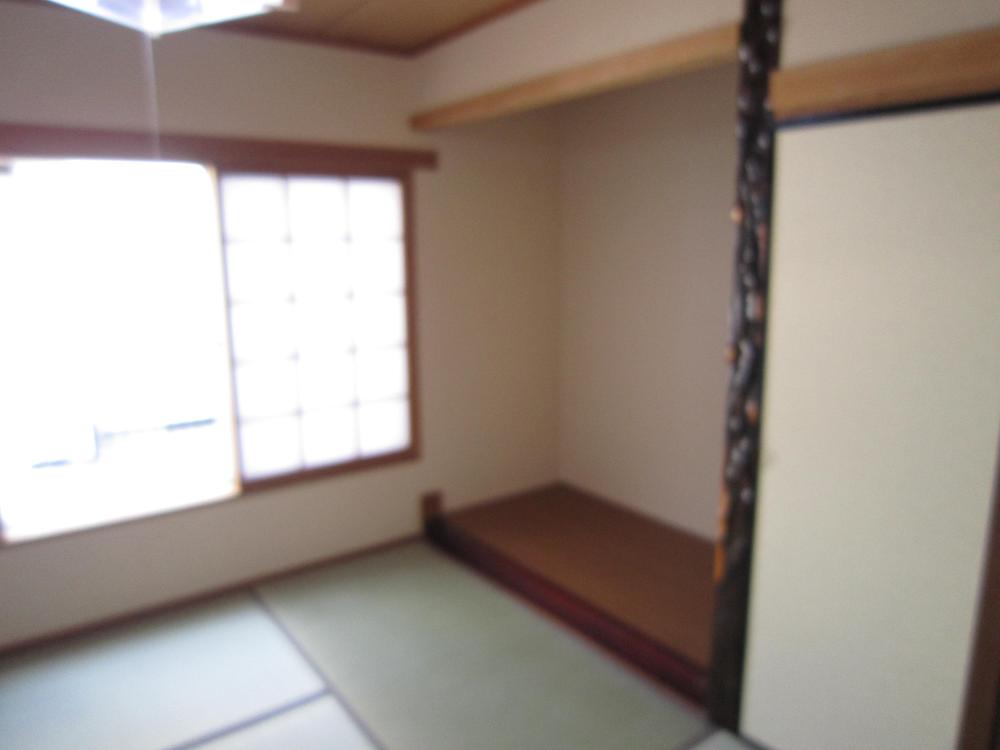 Indoor (10 May 2013) Shooting
室内(2013年10月)撮影
Toiletトイレ 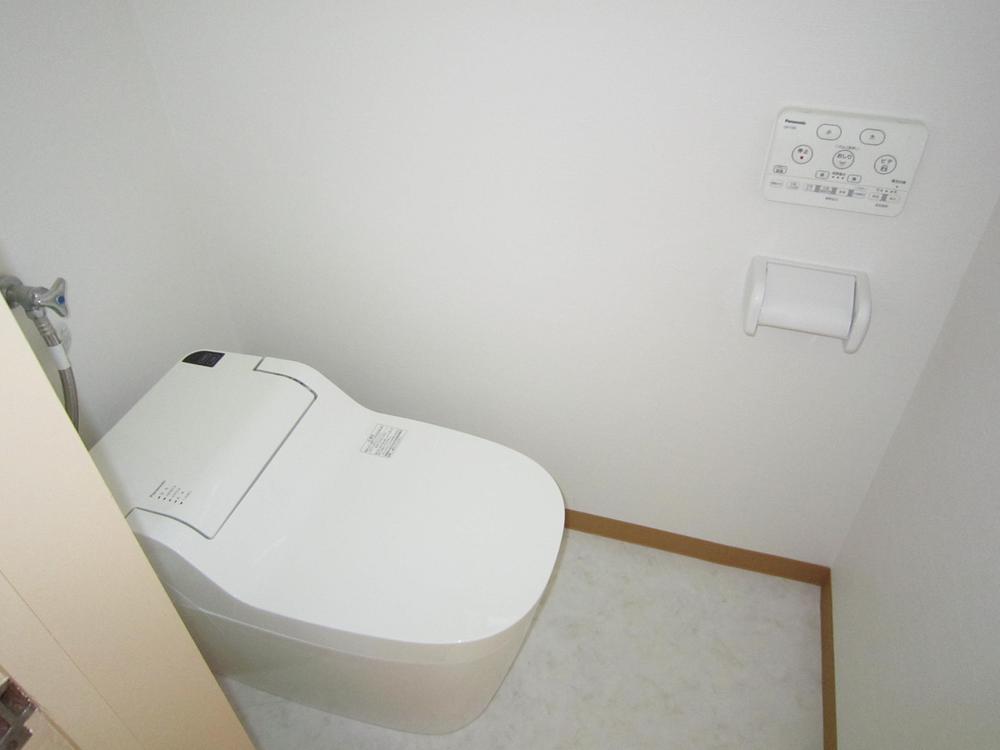 Indoor (10 May 2013) Shooting
室内(2013年10月)撮影
Balconyバルコニー 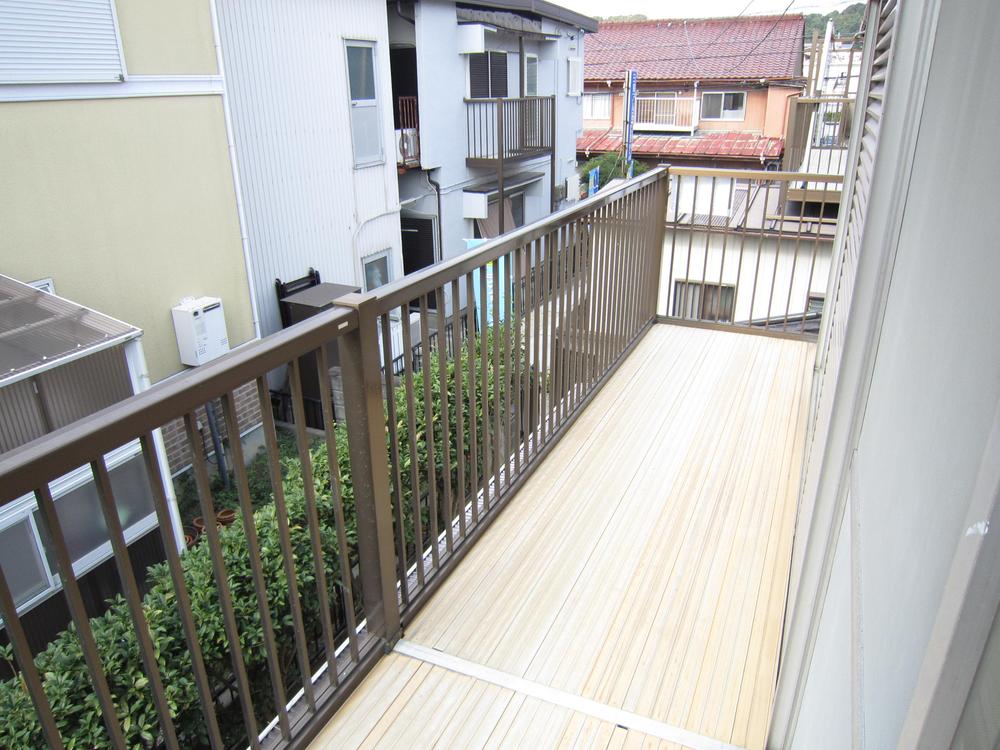 Local (10 May 2013) Shooting
現地(2013年10月)撮影
Garden庭 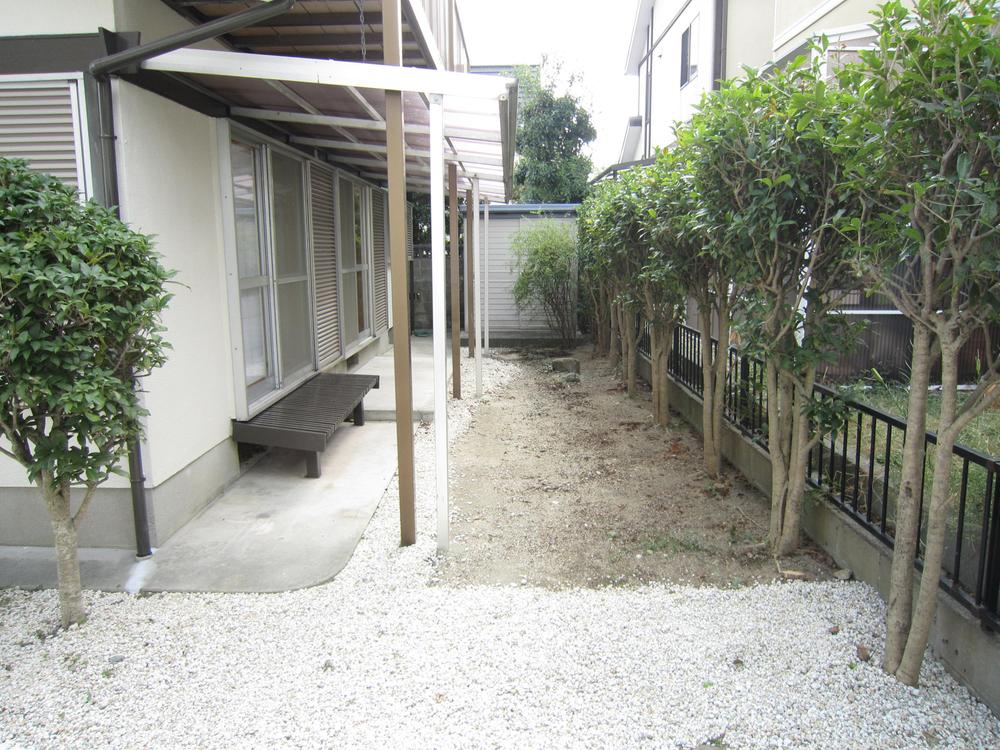 Local (10 May 2013) Shooting
現地(2013年10月)撮影
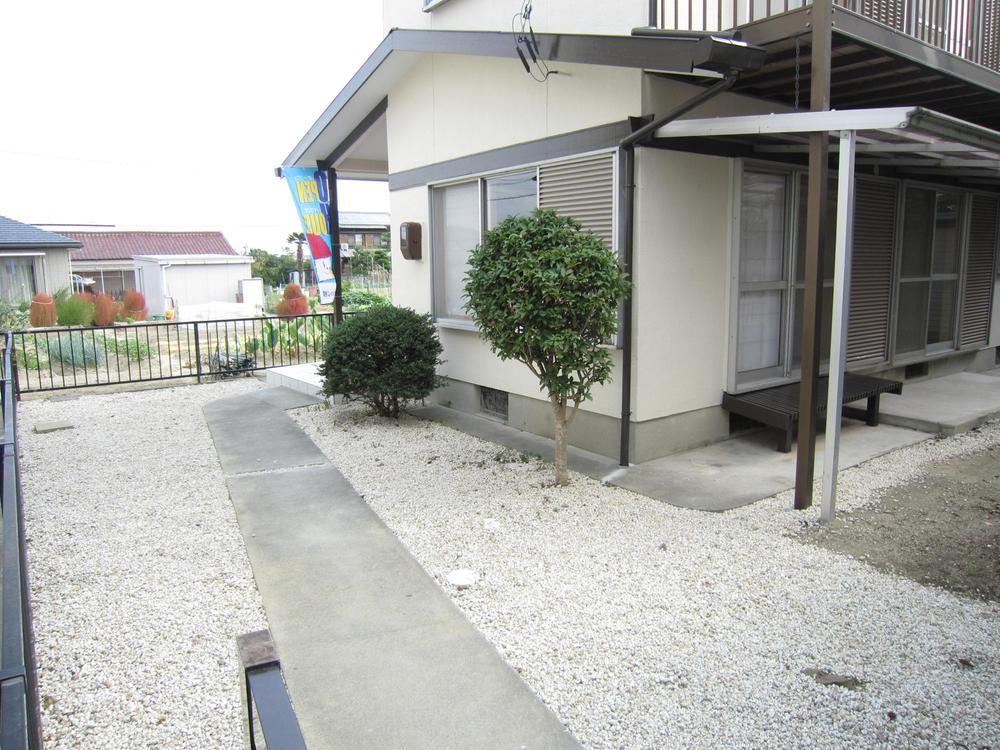 Local (10 May 2013) Shooting
現地(2013年10月)撮影
Location
|













