Used Homes » Tokai » Mie Prefecture » Yokkaichi
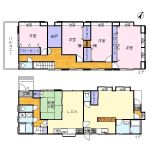 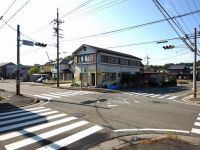
| | Yokkaichi, Mie Prefecture 三重県四日市市 |
| Happu bus "Isakadai" walk 2 minutes 八風バス「伊坂台」歩2分 |
| 2 family house, Located on a hill, Parking three or more possible, Corner lot, All room storage, Maintained sidewalk, Land 50 square meters or more, Interior and exterior renovation, A quiet residential area, Or more before road 6m, Shaping land, Toilet 2 places, 2-story, MidoriYutaka 2世帯住宅、高台に立地、駐車3台以上可、角地、全居室収納、整備された歩道、土地50坪以上、内外装リフォーム、閑静な住宅地、前道6m以上、整形地、トイレ2ヶ所、2階建、緑豊 |
| ■ School Ya, Office, You can use it in a variety of applications to two-family house. ■ Reform passes. Outer wall paint, It will instead stuck all room Cross. ■ On the main road in the northeast corner lot Isakadai. ■塾や、事務所、二世帯住宅まで色々な用途にお使いいただけます。■リフォーム渡し。外壁塗装、全居室クロス貼替えいたします。■北東角地で伊坂台のメイン道路沿い。 |
Features pickup 特徴ピックアップ | | Parking three or more possible / Land 50 square meters or more / Interior and exterior renovation / All room storage / A quiet residential area / Or more before road 6m / Corner lot / Shaping land / Toilet 2 places / 2-story / Leafy residential area / Storeroom / Located on a hill / Maintained sidewalk / 2 family house 駐車3台以上可 /土地50坪以上 /内外装リフォーム /全居室収納 /閑静な住宅地 /前道6m以上 /角地 /整形地 /トイレ2ヶ所 /2階建 /緑豊かな住宅地 /納戸 /高台に立地 /整備された歩道 /2世帯住宅 | Price 価格 | | 20.8 million yen 2080万円 | Floor plan 間取り | | 5LDK + S (storeroom) 5LDK+S(納戸) | Units sold 販売戸数 | | 1 units 1戸 | Land area 土地面積 | | 213.59 sq m (64.61 tsubo) (Registration) 213.59m2(64.61坪)(登記) | Building area 建物面積 | | 166.37 sq m (50.32 tsubo) (Registration) 166.37m2(50.32坪)(登記) | Driveway burden-road 私道負担・道路 | | Nothing, East 12m width, North 8m width 無、東12m幅、北8m幅 | Completion date 完成時期(築年月) | | November 1994 1994年11月 | Address 住所 | | Yokkaichi, Mie Prefecture Isakadai 2 三重県四日市市伊坂台2 | Traffic 交通 | | Happu bus "Isakadai" walk 2 minutes 八風バス「伊坂台」歩2分 | Person in charge 担当者より | | Person in charge of real-estate and building FP Nagamine Masatoshi Age: 30 Daigyokai Experience: 7 years Kuwana, Inabe, Please leave me also buy also sell if it is a thing of you live in Mie District! We always try to keep a smile on one's face as a "smiling"! Please feel free to contact us. 担当者宅建FP永峯 正俊年齢:30代業界経験:7年桑名市、いなべ市、三重郡でお住まいの事なら売るのも買うのも私にお任せください!いつも「ニコニコ」と笑顔を絶やさないよう心がけています!お気軽にお問い合わせください。 | Contact お問い合せ先 | | TEL: 0594-33-0021 Please inquire as "saw SUUMO (Sumo)" TEL:0594-33-0021「SUUMO(スーモ)を見た」と問い合わせください | Building coverage, floor area ratio 建ぺい率・容積率 | | 60% ・ Hundred percent 60%・100% | Time residents 入居時期 | | Consultation 相談 | Land of the right form 土地の権利形態 | | Ownership 所有権 | Structure and method of construction 構造・工法 | | Wooden 2-story 木造2階建 | Renovation リフォーム | | February 2014 interior renovation scheduled to be completed (the wall), Exterior renovation scheduled to be completed in February 2014 (outer wall) 2014年2月内装リフォーム完了予定(壁)、2014年2月外装リフォーム完了予定(外壁) | Use district 用途地域 | | One middle and high 1種中高 | Overview and notices その他概要・特記事項 | | Contact: Nagamine Masatoshi, Facilities: Public Water Supply, This sewage, Individual LPG, Parking: car space 担当者:永峯 正俊、設備:公営水道、本下水、個別LPG、駐車場:カースペース | Company profile 会社概要 | | <Mediation> triple Governor (1) the first 003,149 No. Century 21 (Ltd.) Winds Yubinbango511-0912 Mie Prefecture Kuwana Oaza Hoshikawa 891 <仲介>三重県知事(1)第003149号センチュリー21(株)ウインズ〒511-0912 三重県桑名市大字星川891 |
Floor plan間取り図 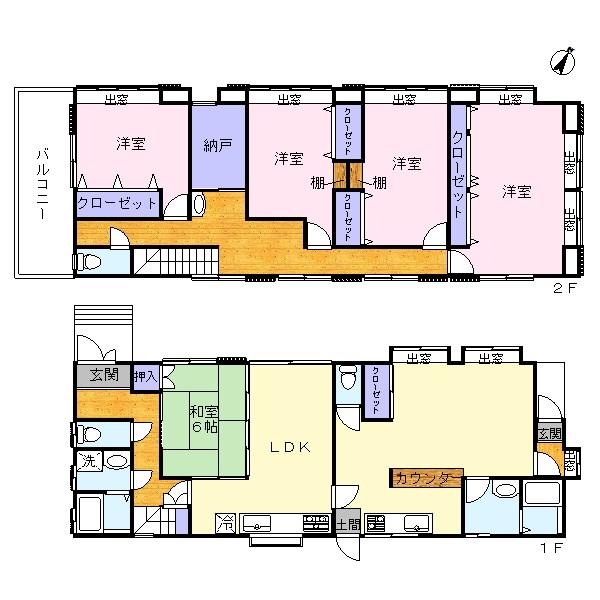 20.8 million yen, 5LDK + S (storeroom), Land area 213.59 sq m , Building area 166.37 sq m
2080万円、5LDK+S(納戸)、土地面積213.59m2、建物面積166.37m2
Local photos, including front road前面道路含む現地写真 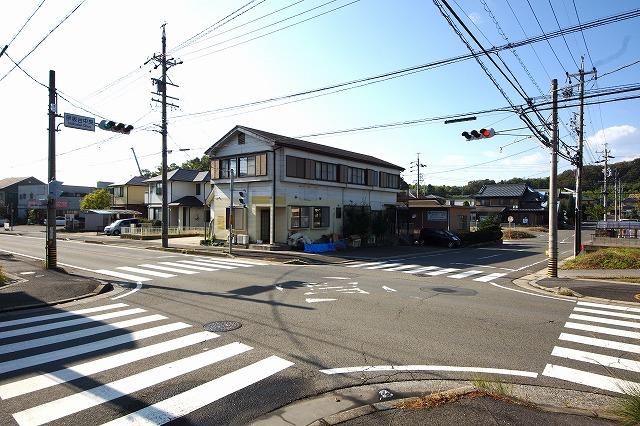 Local (11 May 2013) Shooting
現地(2013年11月)撮影
Local appearance photo現地外観写真 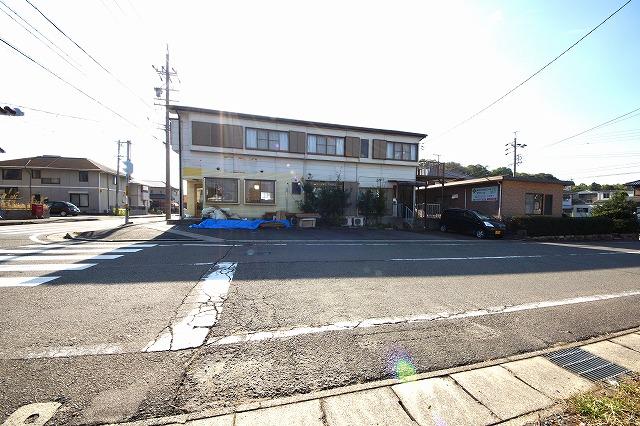 Local (11 May 2013) Shooting
現地(2013年11月)撮影
Local photos, including front road前面道路含む現地写真 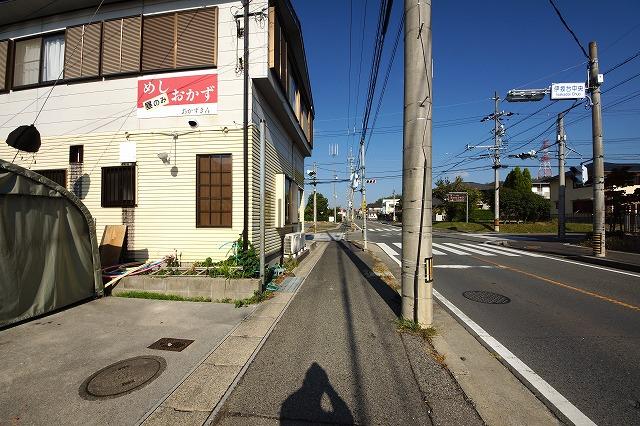 Local (11 May 2013) Shooting
現地(2013年11月)撮影
Parking lot駐車場 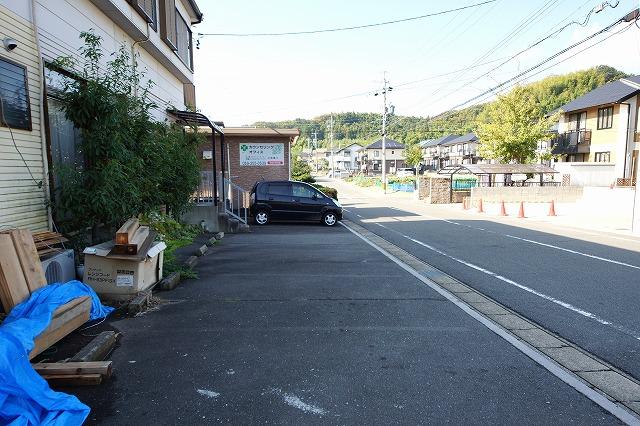 Local (11 May 2013) Shooting
現地(2013年11月)撮影
Supermarketスーパー 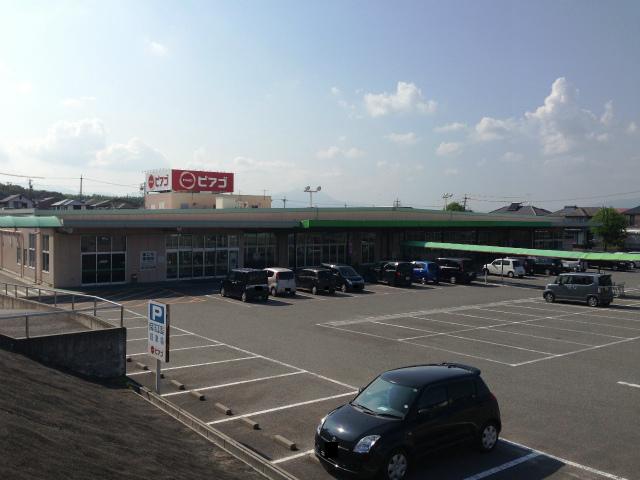 Piago Akao to the store 1173m
ピアゴ赤尾店まで1173m
Local photos, including front road前面道路含む現地写真 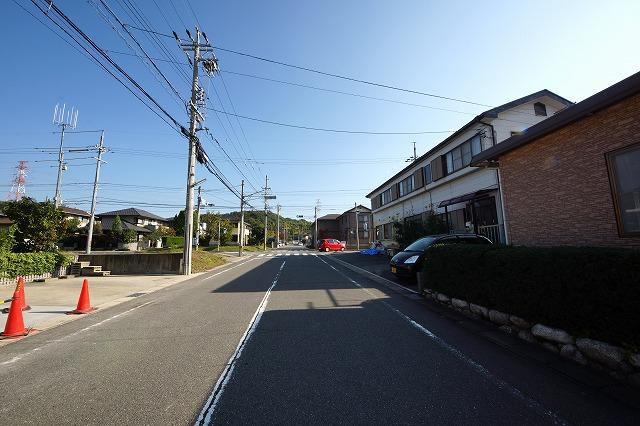 Local (11 May 2013) Shooting
現地(2013年11月)撮影
Location
|








