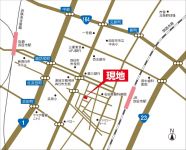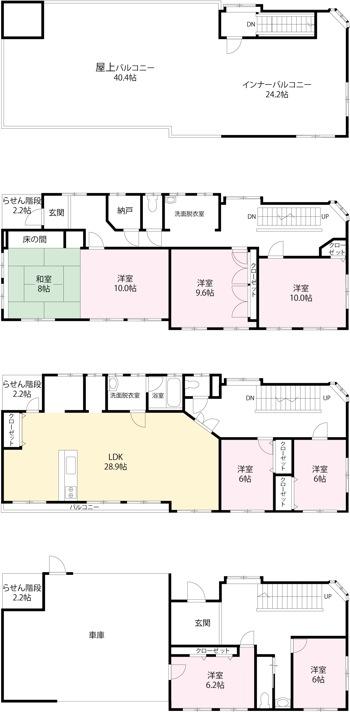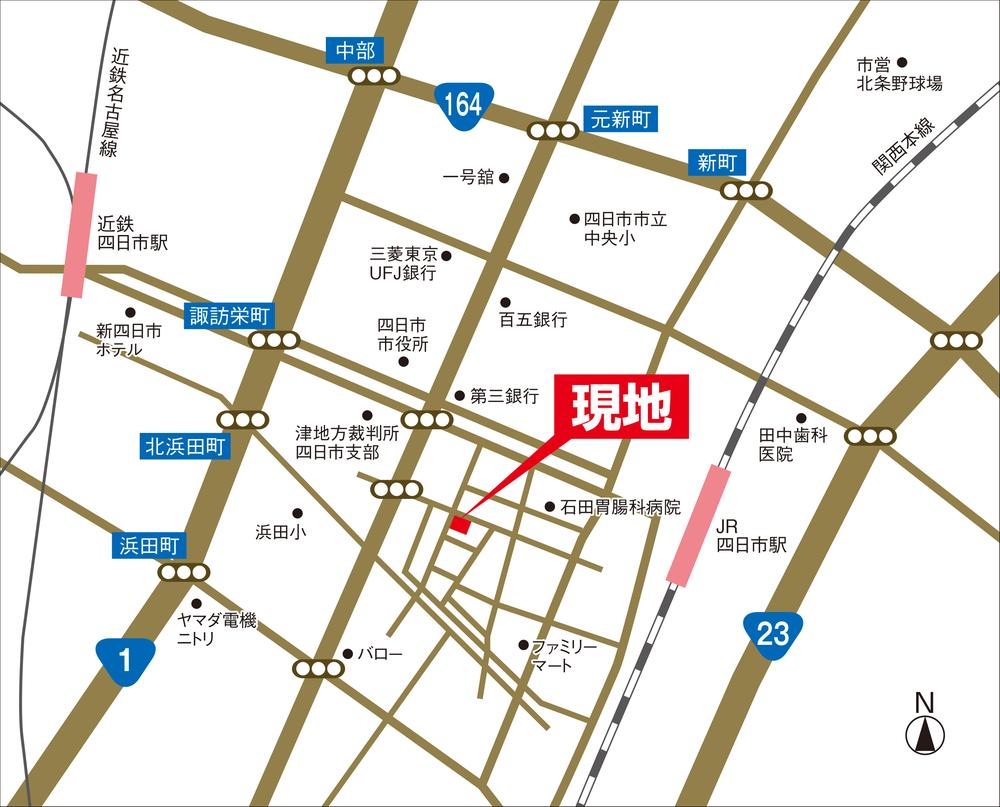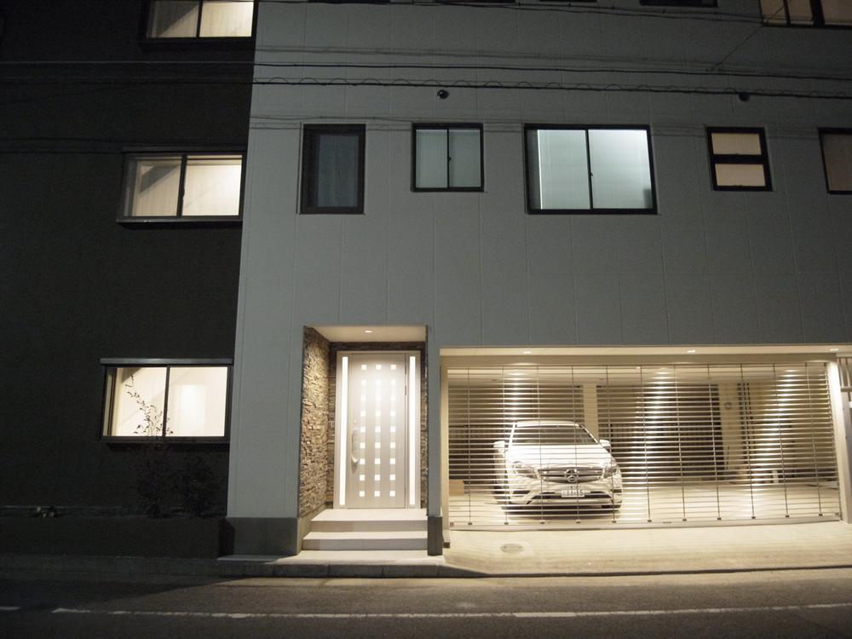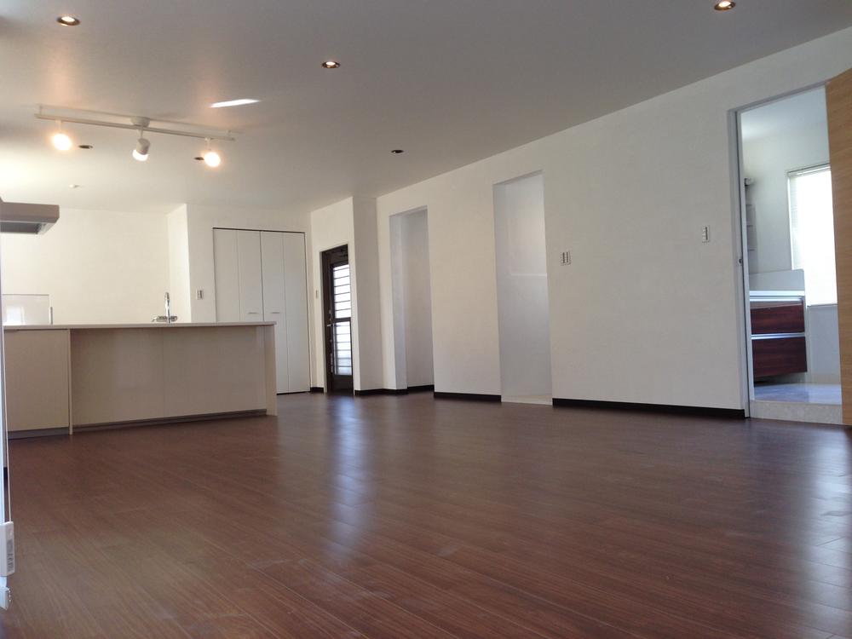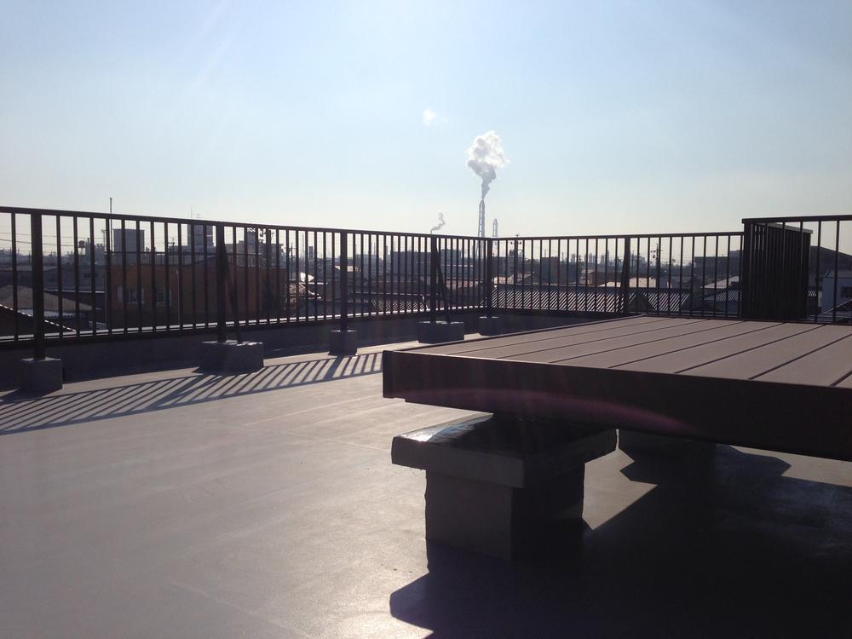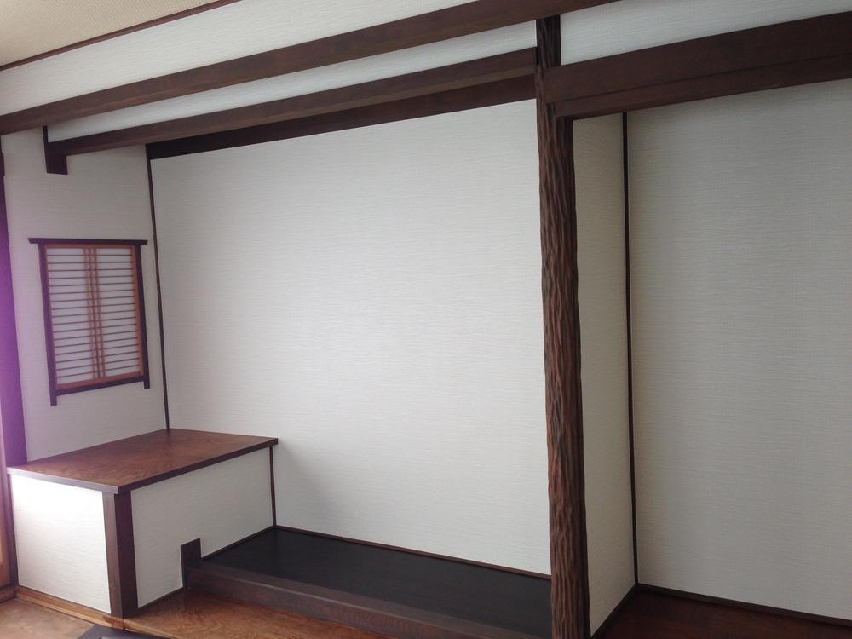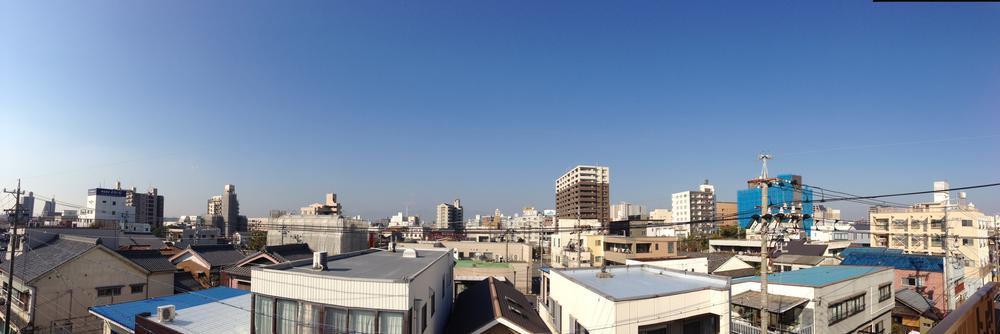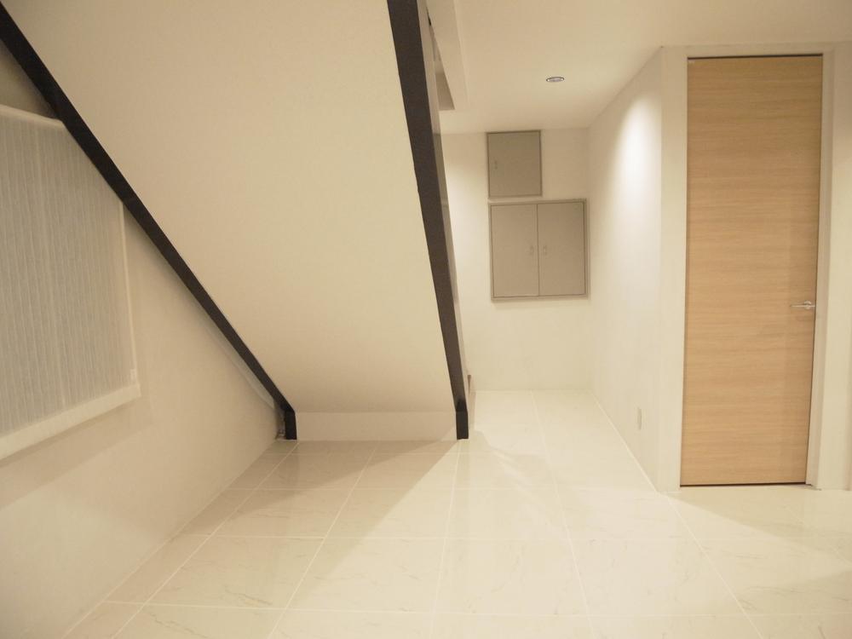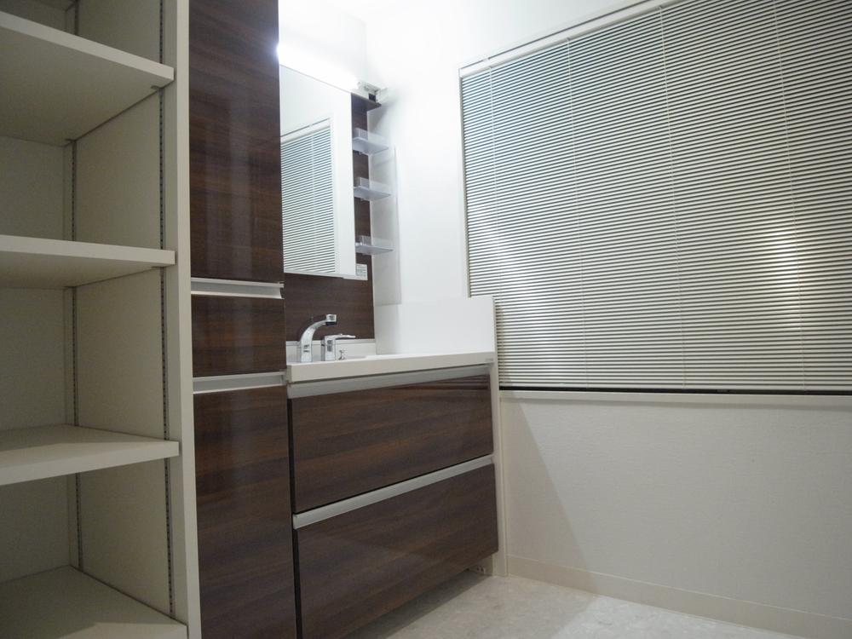|
|
Yokkaichi, Mie Prefecture
三重県四日市市
|
|
JR Kansai Main Line "Yokkaichi" walk 5 minutes
JR関西本線「四日市」歩5分
|
Features pickup 特徴ピックアップ | | Year Available / Parking three or more possible / Immediate Available / 2 along the line more accessible / LDK20 tatami mats or more / Super close / It is close to the city / Interior and exterior renovation / Interior renovation / Facing south / System kitchen / Bathroom Dryer / Yang per good / All room storage / Flat to the station / A quiet residential area / Around traffic fewer / Corner lot / Japanese-style room / Starting station / Washbasin with shower / Face-to-face kitchen / Shutter - garage / 3 face lighting / Toilet 2 places / Bathroom 1 tsubo or more / Exterior renovation / Flooring Chokawa / Warm water washing toilet seat / Renovation / Urban neighborhood / Good view / IH cooking heater / Built garage / Dish washing dryer / Or more ceiling height 2.5m / Three-story or more / City gas / Storeroom / Maintained sidewalk / 2 family house / rooftop / Audio bus 年内入居可 /駐車3台以上可 /即入居可 /2沿線以上利用可 /LDK20畳以上 /スーパーが近い /市街地が近い /内外装リフォーム /内装リフォーム /南向き /システムキッチン /浴室乾燥機 /陽当り良好 /全居室収納 /駅まで平坦 /閑静な住宅地 /周辺交通量少なめ /角地 /和室 /始発駅 /シャワー付洗面台 /対面式キッチン /シャッタ-車庫 /3面採光 /トイレ2ヶ所 /浴室1坪以上 /外装リフォーム /フローリング張替 /温水洗浄便座 /リノベーション /都市近郊 /眺望良好 /IHクッキングヒーター /ビルトガレージ /食器洗乾燥機 /天井高2.5m以上 /3階建以上 /都市ガス /納戸 /整備された歩道 /2世帯住宅 /屋上 /オーディオバス |
Event information イベント情報 | | Local tour dates / Every Saturday, Sunday and public holidays time / 10:00 ~ 16:00 現地見学会日程/毎週土日祝時間/10:00 ~ 16:00 |
Price 価格 | | 33,700,000 yen 3370万円 |
Floor plan 間取り | | 8LDK + S (storeroom) 8LDK+S(納戸) |
Units sold 販売戸数 | | 1 units 1戸 |
Total units 総戸数 | | 1 units 1戸 |
Land area 土地面積 | | 138.95 sq m (registration) 138.95m2(登記) |
Building area 建物面積 | | 276.49 sq m (registration) 276.49m2(登記) |
Driveway burden-road 私道負担・道路 | | Nothing, West 8m width (contact the road width 15.9m), North 5.7m width (contact the road width 8.7m) 無、西8m幅(接道幅15.9m)、北5.7m幅(接道幅8.7m) |
Completion date 完成時期(築年月) | | July 1979 1979年7月 |
Address 住所 | | Yokkaichi, Mie Prefecture Saiwaicho 三重県四日市市幸町 |
Traffic 交通 | | JR Kansai Main Line "Yokkaichi" walk 5 minutes
Kintetsu Nagoya line "Kintetsu Yokkaichi" walk 12 minutes
Kintetsu Nagoya line "Shinsho" walk 16 minutes JR関西本線「四日市」歩5分
近鉄名古屋線「近鉄四日市」歩12分
近鉄名古屋線「新正」歩16分
|
Person in charge 担当者より | | [Regarding this property.] Large Rinobeto housing 8LDK appeared in life convenient Yokkaichi Saiwaicho! 【この物件について】生活便利な四日市市幸町に大型リノベート住宅8LDKが登場! |
Contact お問い合せ先 | | TEL: 0800-603-9954 [Toll free] mobile phone ・ Also available from PHS
Caller ID is not notified
Please contact the "saw SUUMO (Sumo)"
If it does not lead, If the real estate company TEL:0800-603-9954【通話料無料】携帯電話・PHSからもご利用いただけます
発信者番号は通知されません
「SUUMO(スーモ)を見た」と問い合わせください
つながらない方、不動産会社の方は
|
Time residents 入居時期 | | Consultation 相談 |
Land of the right form 土地の権利形態 | | Ownership 所有権 |
Structure and method of construction 構造・工法 | | Steel frame three-story 鉄骨3階建 |
Renovation リフォーム | | December 2013 interior renovation completed (kitchen ・ bathroom ・ toilet ・ wall ・ floor ・ all rooms), December 2013 exterior renovation completed (outer wall ・ roof) 2013年12月内装リフォーム済(キッチン・浴室・トイレ・壁・床・全室)、2013年12月外装リフォーム済(外壁・屋根) |
Use district 用途地域 | | Residential 近隣商業 |
Other limitations その他制限事項 | | Regulations have by the Landscape Act 景観法による規制有 |
Overview and notices その他概要・特記事項 | | Facilities: Public Water Supply, This sewage, City gas, Parking: Garage 設備:公営水道、本下水、都市ガス、駐車場:車庫 |
Company profile 会社概要 | | <Marketing alliance (agency)> Minister of Land, Infrastructure and Transport (1) the first 008,053 No. LAND & amp; HOMES (land and Holmes) Co., Ltd. Yubinbango510-0096 Yokkaichi, Mie Prefecture Nakamachi 7-15 <販売提携(代理)>国土交通大臣(1)第008053号LAND&HOMES(ランドアンドホームズ)(株)〒510-0096 三重県四日市市中町7-15 |

