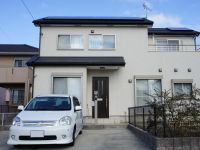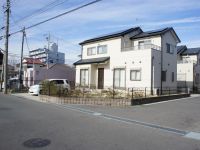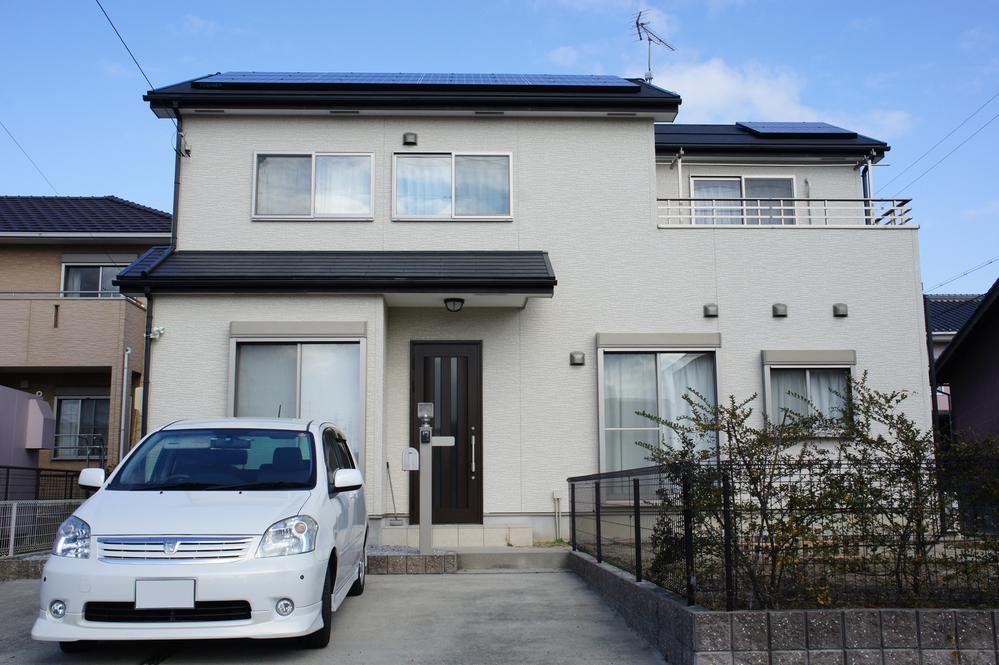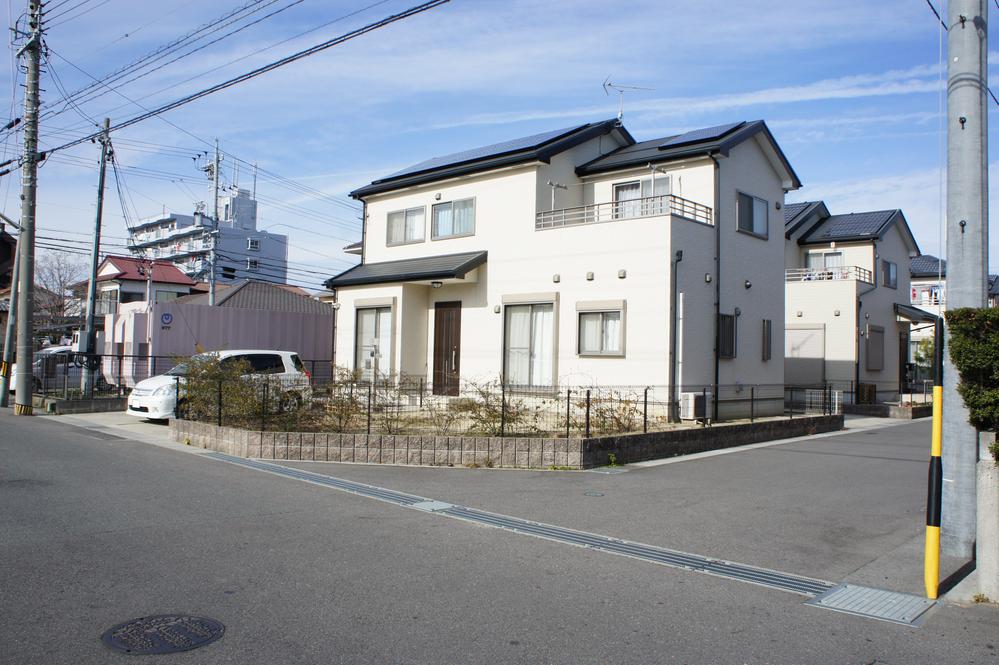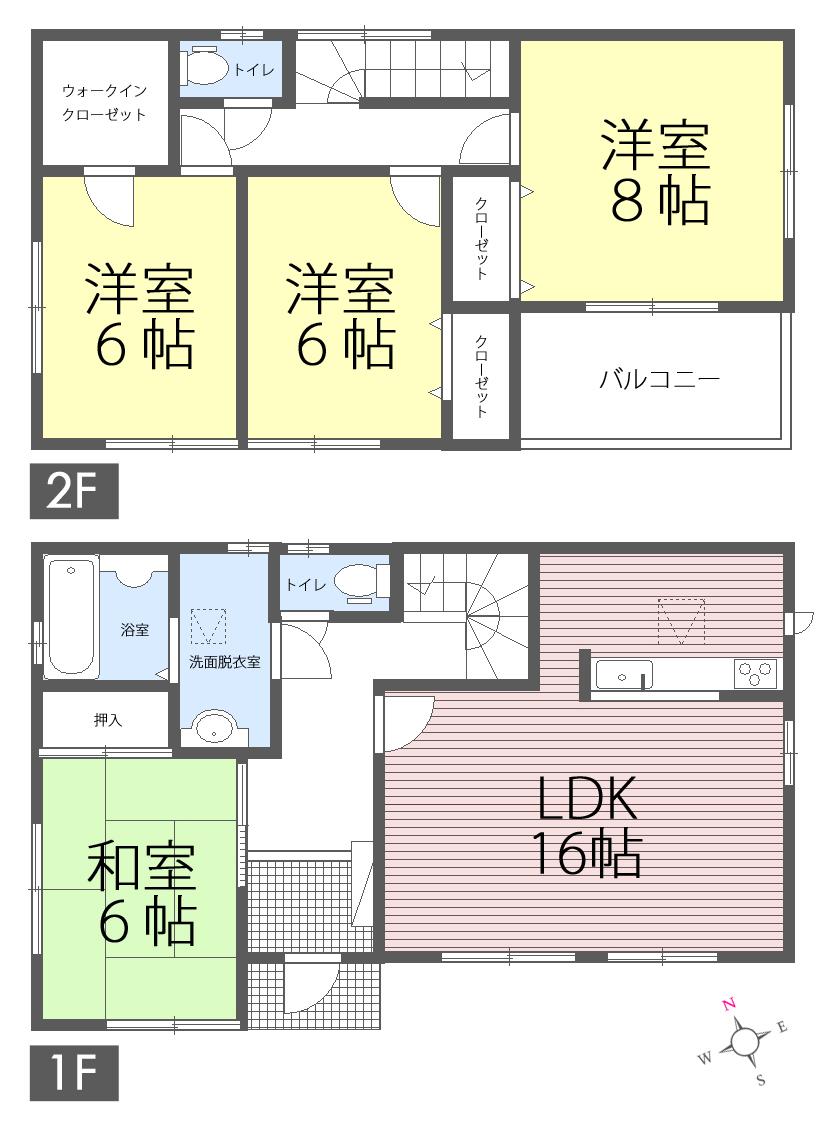|
|
Yokkaichi, Mie Prefecture
三重県四日市市
|
|
Kintetsu internal line "Minamihinaga" walk 8 minutes
近鉄内部線「南日永」歩8分
|
|
Hinaga until elementary school 500m. Good location of an 8-minute walk from Minami-Hinaga Station. Good per sun per southeast corner lot. Heisei fluorine coating of the roof was carried out in 25 years September, The solar panels we installed.
日永小学校まで500m。南日永駅まで徒歩8分の好立地。東南角地につき陽当たり良好です。平成25年9月に屋根のフッ素コーティングを実施し、太陽光発電パネルを設置致しました。
|
Features pickup 特徴ピックアップ | | Corresponding to the flat-35S / Solar power system / Parking two Allowed / Land 50 square meters or more / Facing south / System kitchen / Bathroom Dryer / Siemens south road / Or more before road 6m / Corner lot / Shaping land / garden / Washbasin with shower / Barrier-free / Toilet 2 places / Bathroom 1 tsubo or more / 2-story / Otobasu / Warm water washing toilet seat / Underfloor Storage / Walk-in closet / Water filter / City gas / roof balcony / Flat terrain フラット35Sに対応 /太陽光発電システム /駐車2台可 /土地50坪以上 /南向き /システムキッチン /浴室乾燥機 /南側道路面す /前道6m以上 /角地 /整形地 /庭 /シャワー付洗面台 /バリアフリー /トイレ2ヶ所 /浴室1坪以上 /2階建 /オートバス /温水洗浄便座 /床下収納 /ウォークインクロゼット /浄水器 /都市ガス /ルーフバルコニー /平坦地 |
Price 価格 | | 22,800,000 yen 2280万円 |
Floor plan 間取り | | 4LDK 4LDK |
Units sold 販売戸数 | | 1 units 1戸 |
Total units 総戸数 | | 1 units 1戸 |
Land area 土地面積 | | 174.45 sq m (52.77 tsubo) (Registration) 174.45m2(52.77坪)(登記) |
Building area 建物面積 | | 105.17 sq m (31.81 tsubo) (Registration) 105.17m2(31.81坪)(登記) |
Driveway burden-road 私道負担・道路 | | Nothing, South 6.8m width, East 6m width 無、南6.8m幅、東6m幅 |
Completion date 完成時期(築年月) | | October 2008 2008年10月 |
Address 住所 | | Yokkaichi, Mie Prefecture Hinaganishi 4 三重県四日市市日永西4 |
Traffic 交通 | | Kintetsu internal line "Minamihinaga" walk 8 minutes 近鉄内部線「南日永」歩8分
|
Related links 関連リンク | | [Related Sites of this company] 【この会社の関連サイト】 |
Contact お問い合せ先 | | (Yes) Takesui equipment Real Estate Division Salvia Real Estate TEL: 0800-809-8204 [Toll free] mobile phone ・ Also available from PHS
Caller ID is not notified
Please contact the "saw SUUMO (Sumo)"
If it does not lead, If the real estate company (有)タケスイ設備不動産事業部サルビア不動産TEL:0800-809-8204【通話料無料】携帯電話・PHSからもご利用いただけます
発信者番号は通知されません
「SUUMO(スーモ)を見た」と問い合わせください
つながらない方、不動産会社の方は
|
Building coverage, floor area ratio 建ぺい率・容積率 | | 60% ・ 200% 60%・200% |
Time residents 入居時期 | | Consultation 相談 |
Land of the right form 土地の権利形態 | | Ownership 所有権 |
Structure and method of construction 構造・工法 | | Wooden 2-story 木造2階建 |
Use district 用途地域 | | One dwelling 1種住居 |
Overview and notices その他概要・特記事項 | | Facilities: Public Water Supply, This sewage, City gas, Building confirmation number: No. S811-3376, Parking: car space 設備:公営水道、本下水、都市ガス、建築確認番号:第S811-3376号、駐車場:カースペース |
Company profile 会社概要 | | <Mediation> triple Governor (1) No. 003130 (with) Takesui equipment real estate business unit sage real estate Yubinbango510-0017 Yokkaichi, Mie Prefecture Hazu-cho, 19-14 <仲介>三重県知事(1)第003130号(有)タケスイ設備不動産事業部サルビア不動産〒510-0017 三重県四日市市羽津町19-14 |
