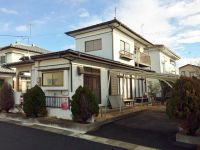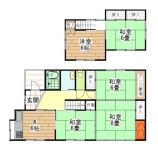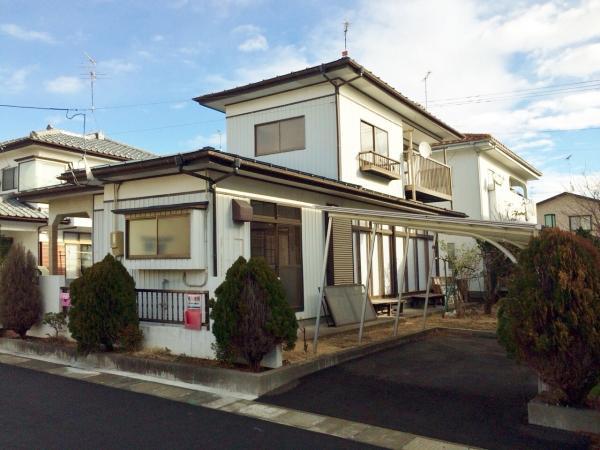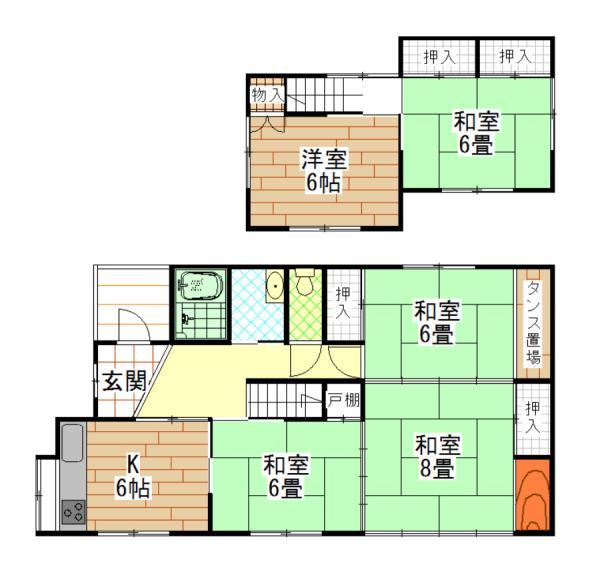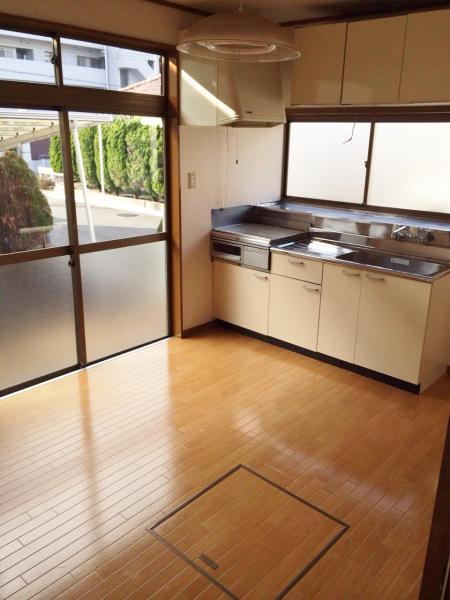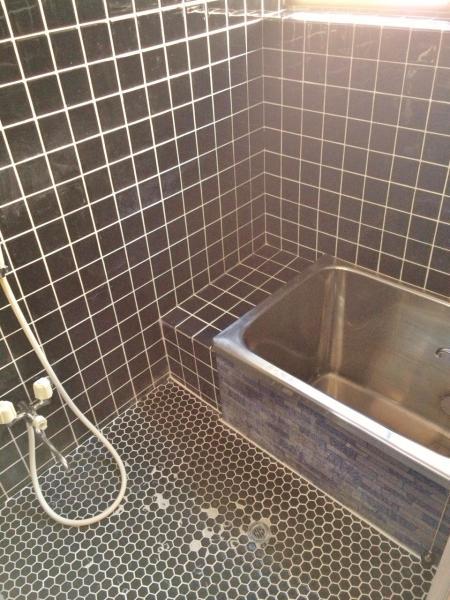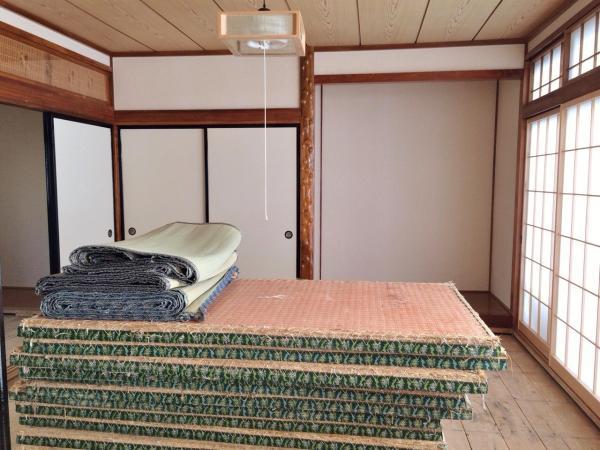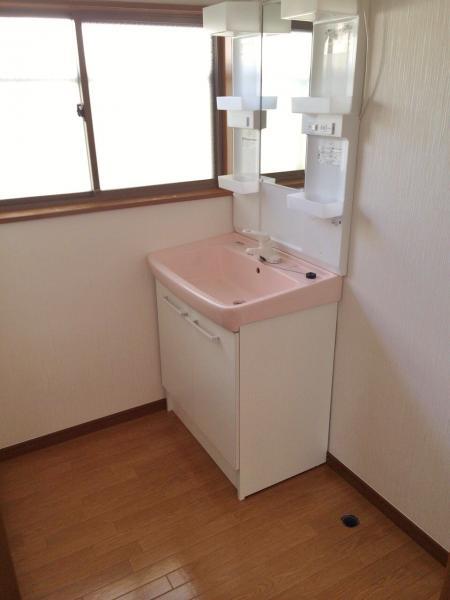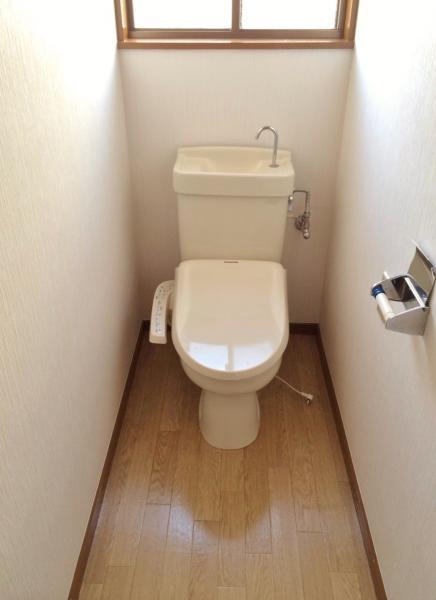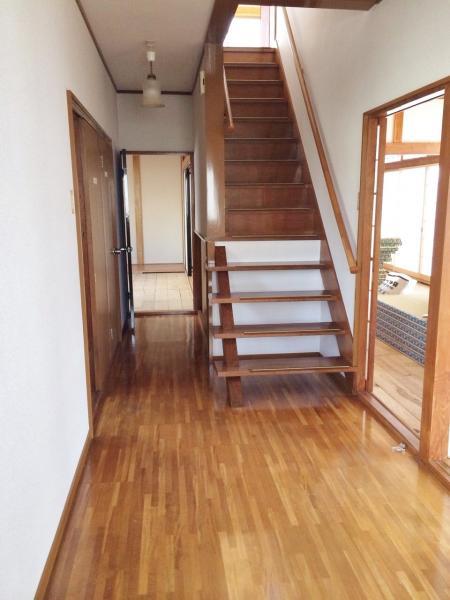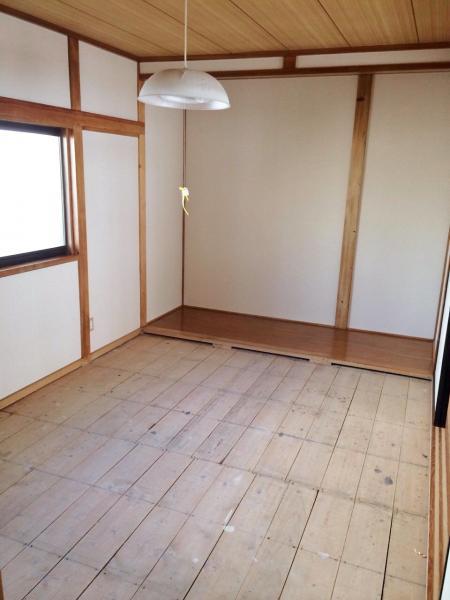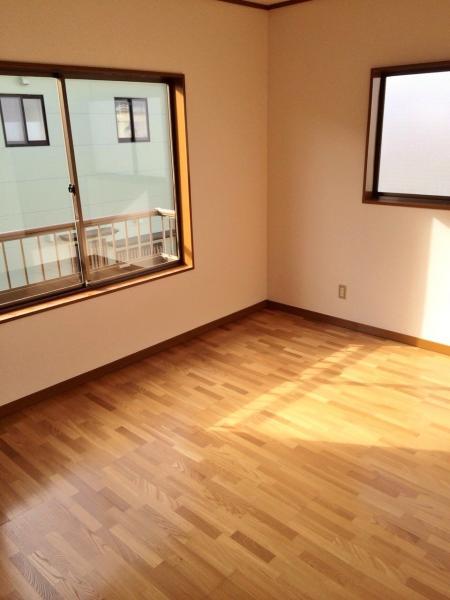|
|
Ishinomaki City, Miyagi Prefecture
宮城県石巻市
|
|
JR Ishinomaki Line "Mangokuura" walk 17 minutes
JR石巻線「万石浦」歩17分
|
|
Elementary and junior high schools within walking distance! ! It is conveniently located in the ion super center near Parenting! !
小中学校徒歩圏内!!イオンスーパーセンター近く子育てにも便利な立地です!!
|
Features pickup 特徴ピックアップ | | Super close / System kitchen / All room storage / Flat to the station / A quiet residential area / 2-story / All room 6 tatami mats or more スーパーが近い /システムキッチン /全居室収納 /駅まで平坦 /閑静な住宅地 /2階建 /全居室6畳以上 |
Price 価格 | | 12 million yen 1200万円 |
Floor plan 間取り | | 5K 5K |
Units sold 販売戸数 | | 1 units 1戸 |
Total units 総戸数 | | 1 units 1戸 |
Land area 土地面積 | | 200.69 sq m (registration) 200.69m2(登記) |
Building area 建物面積 | | 95.22 sq m (registration) 95.22m2(登記) |
Driveway burden-road 私道負担・道路 | | Nothing, Northwest 5m width 無、北西5m幅 |
Completion date 完成時期(築年月) | | March 1986 1986年3月 |
Address 住所 | | Ishinomaki City, Miyagi Prefecture Watanoha shaped Torinosu 宮城県石巻市渡波字鳥ノ巣 |
Traffic 交通 | | JR Ishinomaki Line "Mangokuura" walk 17 minutes JR石巻線「万石浦」歩17分
|
Person in charge 担当者より | | Person in charge of real-estate and building Kodaka Good Takashi Age: 30 Daigyokai experience: really was good for 10 years and you Meguriae. We work hard every day so who can say that. Listing of course able to deliver faster than anyone, Please leave if that mortgage. Make sure you will introduce your property that was in hope. 担当者宅建小高 好貴年齢:30代業界経験:10年あなたと巡り会えて本当によかった。と言って頂けるよう毎日頑張っています。物件情報は誰よりも早くお届けすることはもちろん、住宅ローンのことならお任せ下さい。お客様の希望にあった物件を必ず紹介いたします。 |
Contact お問い合せ先 | | TEL: 0800-603-0405 [Toll free] mobile phone ・ Also available from PHS
Caller ID is not notified
Please contact the "saw SUUMO (Sumo)"
If it does not lead, If the real estate company TEL:0800-603-0405【通話料無料】携帯電話・PHSからもご利用いただけます
発信者番号は通知されません
「SUUMO(スーモ)を見た」と問い合わせください
つながらない方、不動産会社の方は
|
Building coverage, floor area ratio 建ぺい率・容積率 | | 60% ・ 200% 60%・200% |
Time residents 入居時期 | | Consultation 相談 |
Land of the right form 土地の権利形態 | | Ownership 所有権 |
Structure and method of construction 構造・工法 | | Wooden 2-story 木造2階建 |
Renovation リフォーム | | December 2013 interior renovation completed (wall) 2013年12月内装リフォーム済(壁) |
Use district 用途地域 | | One middle and high 1種中高 |
Overview and notices その他概要・特記事項 | | Contact: Kodaka KoTakashi, Facilities: Public Water Supply, This sewage, Parking: car space 担当者:小高 好貴、設備:公営水道、本下水、駐車場:カースペース |
Company profile 会社概要 | | <Mediation> Minister of Land, Infrastructure and Transport (11) No. 001961 (the company), Miyagi Prefecture Building Lots and Buildings Transaction Business Association Northeast Real Estate Fair Trade Council member Tokai Housing Corporation Nagamachi Branch Yubinbango982-0014 Sendai, Miyagi Prefecture Taihaku Ku Onoda shaped source bag 19 Riverside Miki 6, Building No. 101 <仲介>国土交通大臣(11)第001961号(社)宮城県宅地建物取引業協会会員 東北地区不動産公正取引協議会加盟東海住宅(株)長町支店〒982-0014 宮城県仙台市太白区大野田字元袋19 リバーサイド三樹6号館101号 |
