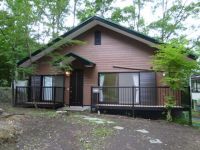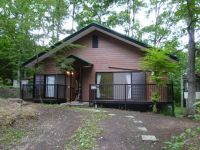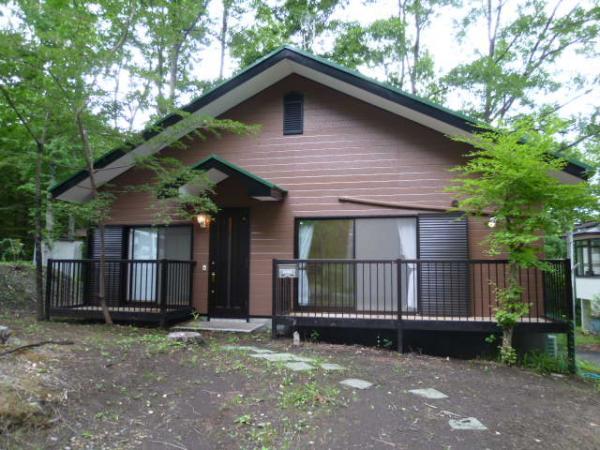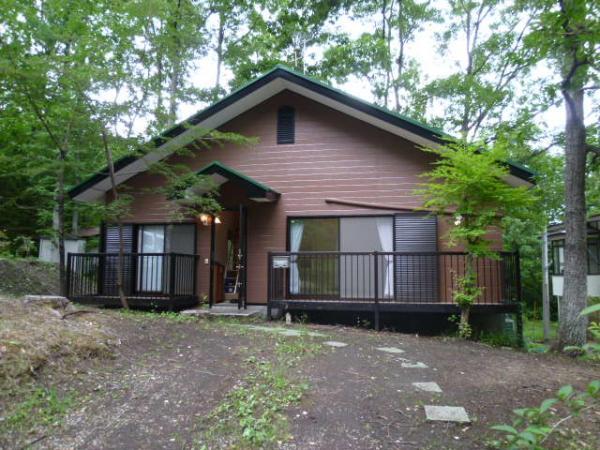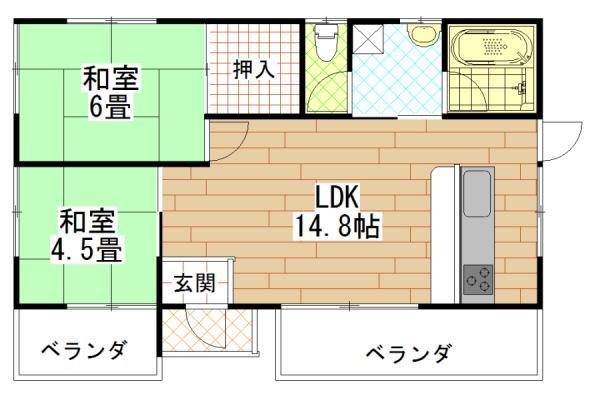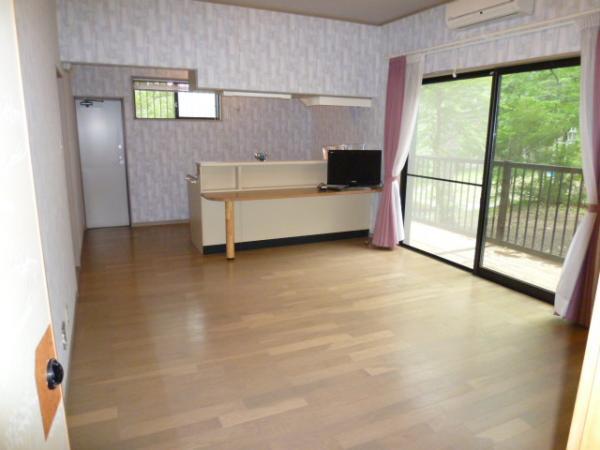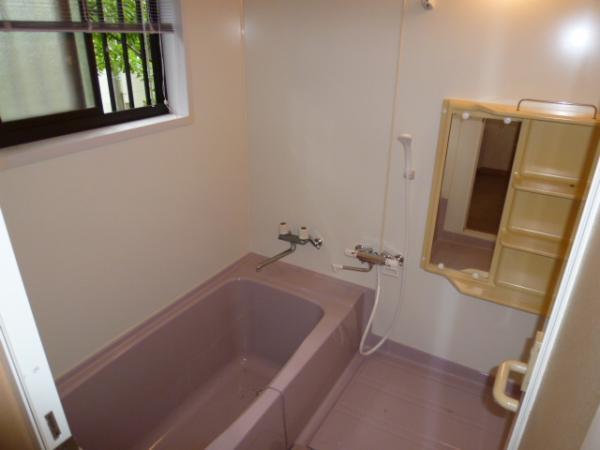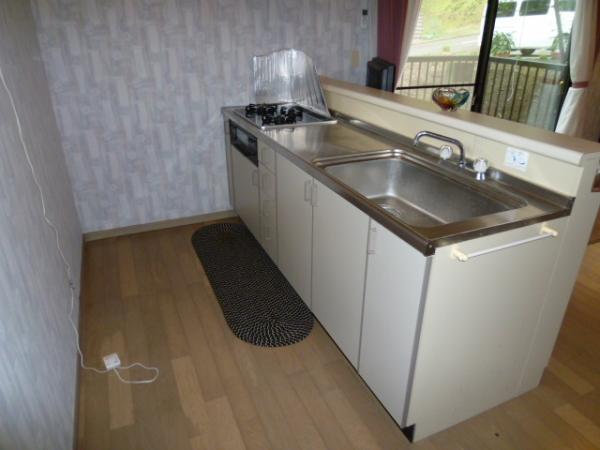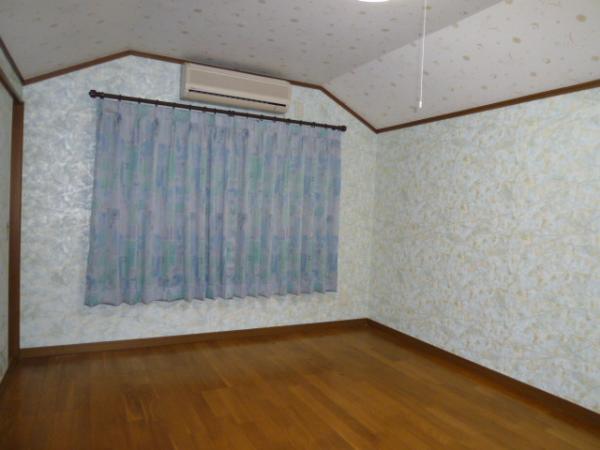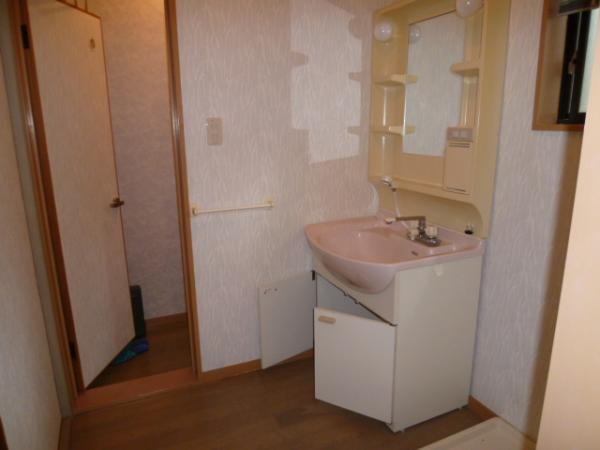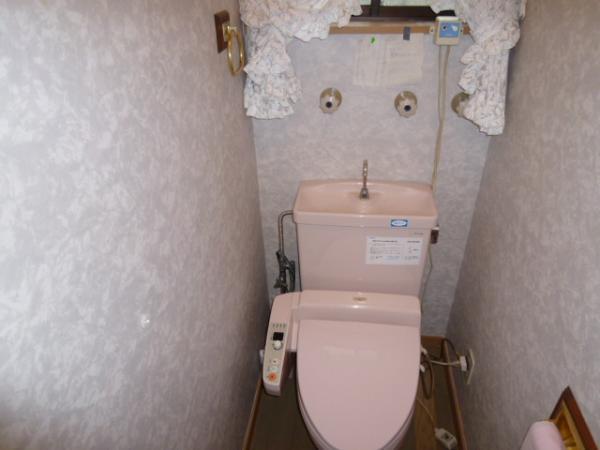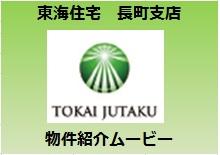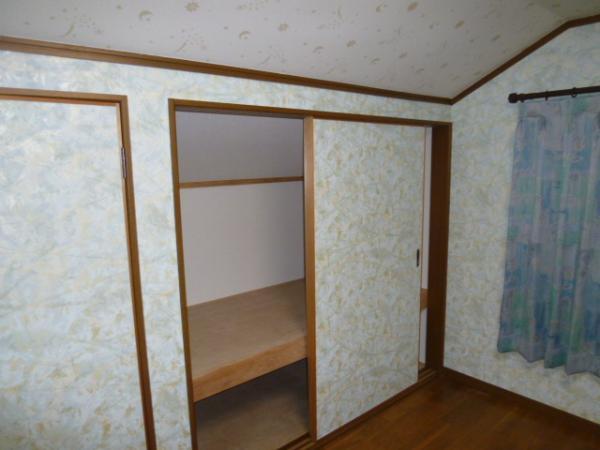|
|
Miyagi Prefecture Katta-gun, Zao-machi
宮城県刈田郡蔵王町
|
|
JR Tohoku Line "Okawara" 37 minutes Kamazawa walk 15 minutes by bus
JR東北本線「大河原」バス37分釜沢歩15分
|
|
In the Togatsutaonsen "village of Ibuki", With optimal hot spring rights 2LDK came out to the villa. It is the perfect base for vacationers and sports! ! You can of course also residents.
遠刈田温泉『伊吹の里』にある、別荘に最適な温泉権付き2LDKが出ました。 行楽やスポーツの拠点として最適です!! もちろん居住もできます。
|
Features pickup 特徴ピックアップ | | See the mountain / It is close to ski resorts / It is close to golf course / System kitchen / Japanese-style room / Bathroom 1 tsubo or more / Warm water washing toilet seat / The window in the bathroom 山が見える /スキー場が近い /ゴルフ場が近い /システムキッチン /和室 /浴室1坪以上 /温水洗浄便座 /浴室に窓 |
Price 価格 | | 9.5 million yen 950万円 |
Floor plan 間取り | | 2LDK 2LDK |
Units sold 販売戸数 | | 1 units 1戸 |
Total units 総戸数 | | 1 units 1戸 |
Land area 土地面積 | | 293.31 sq m (registration) 293.31m2(登記) |
Building area 建物面積 | | 54.65 sq m (registration) 54.65m2(登記) |
Driveway burden-road 私道負担・道路 | | Nothing, Southeast 7.5m width, Northeast 4m width 無、南東7.5m幅、北東4m幅 |
Completion date 完成時期(築年月) | | March 1993 1993年3月 |
Address 住所 | | Miyagi Prefecture Katta-gun, Zao-machi Togatsutaonsen shaped Yayama 宮城県刈田郡蔵王町遠刈田温泉字八山 |
Traffic 交通 | | JR Tohoku Line "Okawara" 37 minutes Kamazawa walk 15 minutes by bus JR東北本線「大河原」バス37分釜沢歩15分
|
Person in charge 担当者より | | Personnel Hiroto Kikuchi Age: You have a 20's honesty is working every day to the first. With peace of mind because it will support as having you looking for a home, Let's realize the dream of my home together! 担当者菊地寛人年齢:20代誠実さを第一に日々取り組んでいます。安心してお家を探して頂けるようサポート致しますので、一緒に夢のマイホームを実現させましょう! |
Contact お問い合せ先 | | TEL: 0800-603-0405 [Toll free] mobile phone ・ Also available from PHS
Caller ID is not notified
Please contact the "saw SUUMO (Sumo)"
If it does not lead, If the real estate company TEL:0800-603-0405【通話料無料】携帯電話・PHSからもご利用いただけます
発信者番号は通知されません
「SUUMO(スーモ)を見た」と問い合わせください
つながらない方、不動産会社の方は
|
Building coverage, floor area ratio 建ぺい率・容積率 | | 20% ・ 40% 20%・40% |
Time residents 入居時期 | | Consultation 相談 |
Land of the right form 土地の権利形態 | | Ownership 所有権 |
Structure and method of construction 構造・工法 | | Wooden 1 story 木造1階建 |
Use district 用途地域 | | Unspecified 無指定 |
Overview and notices その他概要・特記事項 | | Contact: Hiroto Kikuchi, Facilities: Public Water Supply, Centralized septic tank 担当者:菊地寛人、設備:公営水道、集中浄化槽 |
Company profile 会社概要 | | <Mediation> Minister of Land, Infrastructure and Transport (11) No. 001961 (the company), Miyagi Prefecture Building Lots and Buildings Transaction Business Association Northeast Real Estate Fair Trade Council member Tokai Housing Corporation Nagamachi Branch Yubinbango982-0014 Sendai, Miyagi Prefecture Taihaku Ku Onoda shaped source bag 19 Riverside Miki 6, Building No. 101 <仲介>国土交通大臣(11)第001961号(社)宮城県宅地建物取引業協会会員 東北地区不動産公正取引協議会加盟東海住宅(株)長町支店〒982-0014 宮城県仙台市太白区大野田字元袋19 リバーサイド三樹6号館101号 |
