1988April
17.8 million yen, 5LDK + S (storeroom), 153.31 sq m
Used Homes » Tohoku » Miyagi Prefecture » Kurihara
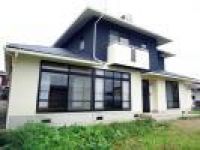 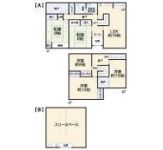
| | Kurihara, Miyagi Prefecture 宮城県栗原市 |
| JR Tohoku Line "Ishikoshi" walk 46 minutes JR東北本線「石越」歩46分 |
Features pickup 特徴ピックアップ | | Parking three or more possible / Interior and exterior renovation / Interior renovation / System kitchen / LDK15 tatami mats or more / Japanese-style room / Exterior renovation / 2-story / Flooring Chokawa / TV monitor interphone / Southwestward 駐車3台以上可 /内外装リフォーム /内装リフォーム /システムキッチン /LDK15畳以上 /和室 /外装リフォーム /2階建 /フローリング張替 /TVモニタ付インターホン /南西向き | Price 価格 | | 17.8 million yen 1780万円 | Floor plan 間取り | | 5LDK + S (storeroom) 5LDK+S(納戸) | Units sold 販売戸数 | | 1 units 1戸 | Land area 土地面積 | | 347.83 sq m 347.83m2 | Building area 建物面積 | | 153.31 sq m , Of Basement 29.16 sq m 153.31m2、うち地下室29.16m2 | Driveway burden-road 私道負担・道路 | | Nothing 無 | Completion date 完成時期(築年月) | | April 1988 1988年4月 | Address 住所 | | Kurihara, Miyagi Prefecture Wakayanagi shaped Kawakita Tsutsumishita 宮城県栗原市若柳字川北堤下 | Traffic 交通 | | JR Tohoku Line "Ishikoshi" walk 46 minutes
JR Tohoku Line "Yujima" walk 75 minutes
Tohoku Shinkansen "Kurikoma Kogen" walk 88 minutes JR東北本線「石越」歩46分
JR東北本線「油島」歩75分
東北新幹線「くりこま高原」歩88分
| Contact お問い合せ先 | | Flowering real-estate and building (Ltd.) TEL: 0800-601-0423 [Toll free] mobile phone ・ Also available from PHS
Caller ID is not notified
Please contact the "saw SUUMO (Sumo)"
If it does not lead, If the real estate company 開花宅建(株)TEL:0800-601-0423【通話料無料】携帯電話・PHSからもご利用いただけます
発信者番号は通知されません
「SUUMO(スーモ)を見た」と問い合わせください
つながらない方、不動産会社の方は
| Building coverage, floor area ratio 建ぺい率・容積率 | | 60% ・ 200% 60%・200% | Time residents 入居時期 | | Consultation 相談 | Land of the right form 土地の権利形態 | | Ownership 所有権 | Structure and method of construction 構造・工法 | | Steel 2-story wooden part 鉄骨2階建一部木造 | Construction 施工 | | Daiwa House 大和ハウス | Renovation リフォーム | | July 2013 interior renovation completed (kitchen ・ toilet ・ wall ・ floor ・ Monitor Hong), 2013 July exterior renovation completed (outer wall ・ roof) 2013年7月内装リフォーム済(キッチン・トイレ・壁・床・モニターホン)、2013年7月外装リフォーム済(外壁・屋根) | Use district 用途地域 | | One dwelling 1種住居 | Overview and notices その他概要・特記事項 | | Facilities: individual LPG, Parking: car space 設備:個別LPG、駐車場:カースペース | Company profile 会社概要 | | <Mediation> Miyagi Governor (1) the first 005,611 No. flowering real-estate and building (Ltd.) Yubinbango980-0014 Sendai, Miyagi Prefecture, Aoba-ku Honcho 1-9-5 second floor <仲介>宮城県知事(1)第005611号開花宅建(株)〒980-0014 宮城県仙台市青葉区本町1-9-5 2階 |
Local appearance photo現地外観写真 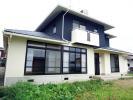 Local (after the 2013 reform) shooting
現地(2013年リフォーム後)撮影
Floor plan間取り図 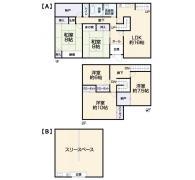 17.8 million yen, 5LDK + S (storeroom), Land area 347.83 sq m , Building area 153.31 sq m staircase is in two places, You can also reduce pass each other stress.
1780万円、5LDK+S(納戸)、土地面積347.83m2、建物面積153.31m2 階段が二か所にあり、すれ違うストレスも軽減できます。
Non-living roomリビング以外の居室 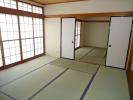 Indoor (2013 Japanese-style room 2 rooms) shooting
室内(2013年和室2室)撮影
Kitchenキッチン 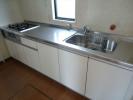 Indoor (2013 system kitchen newly established) Shooting
室内(2013年システムキッチン新設)撮影
Non-living roomリビング以外の居室 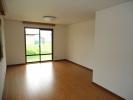 Indoor (2013 Cross ・ Floor pasting sort) Shooting
室内(2013年クロス・フロア貼替え)撮影
Toiletトイレ 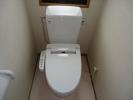 Indoor (2013 toilet ・ Washbasin new) Shooting
室内(2013年トイレ・洗面台新設)撮影
Location
|







