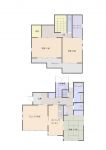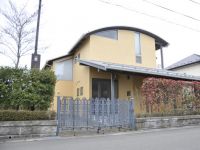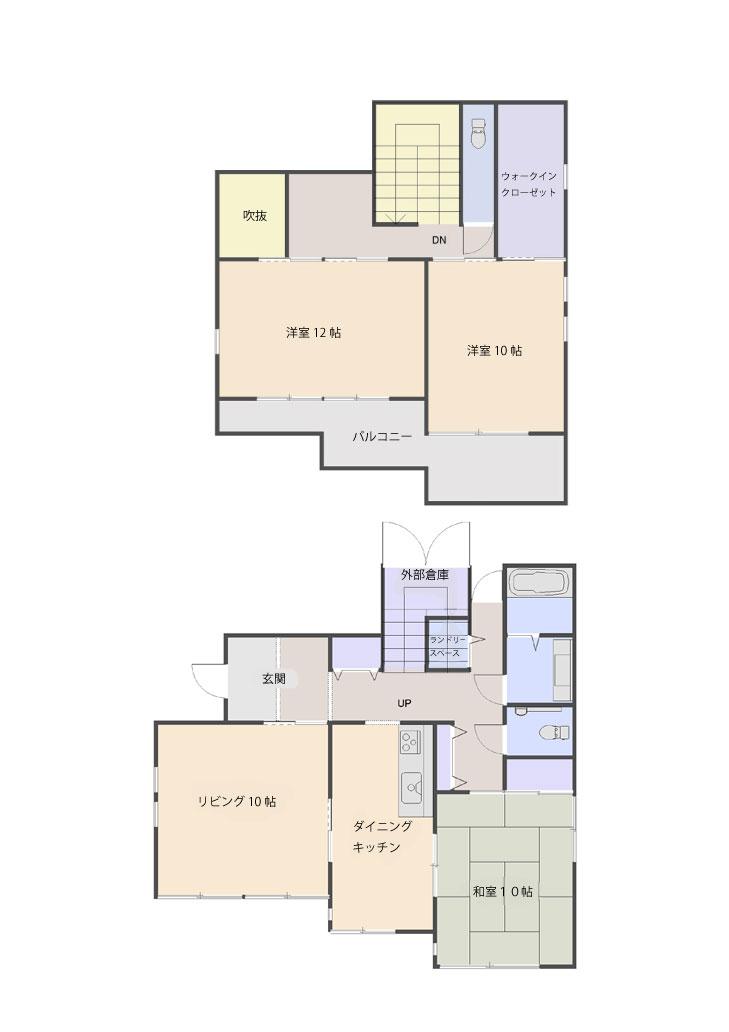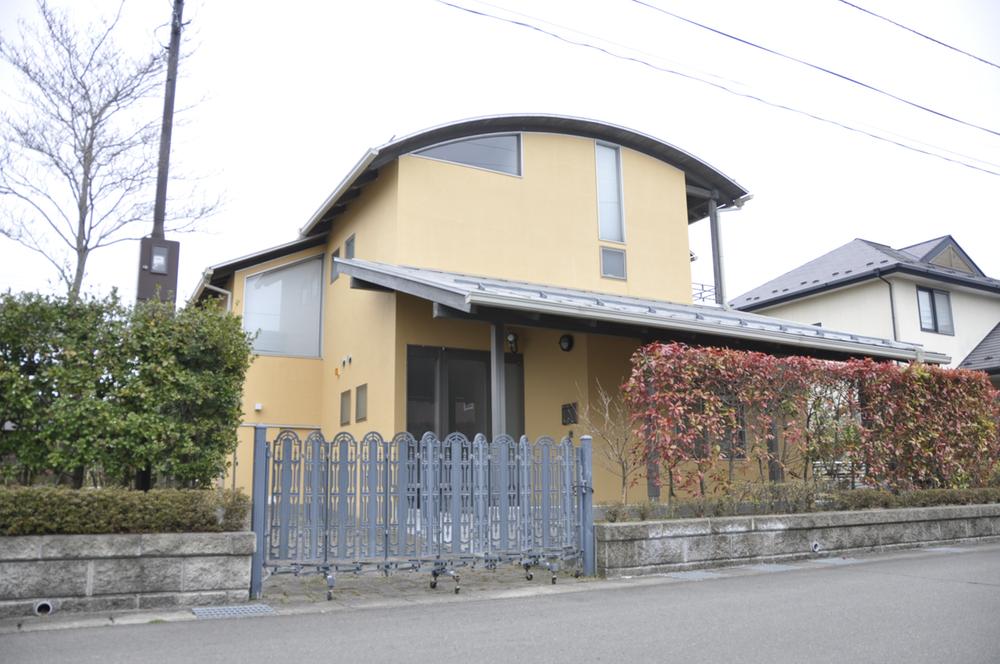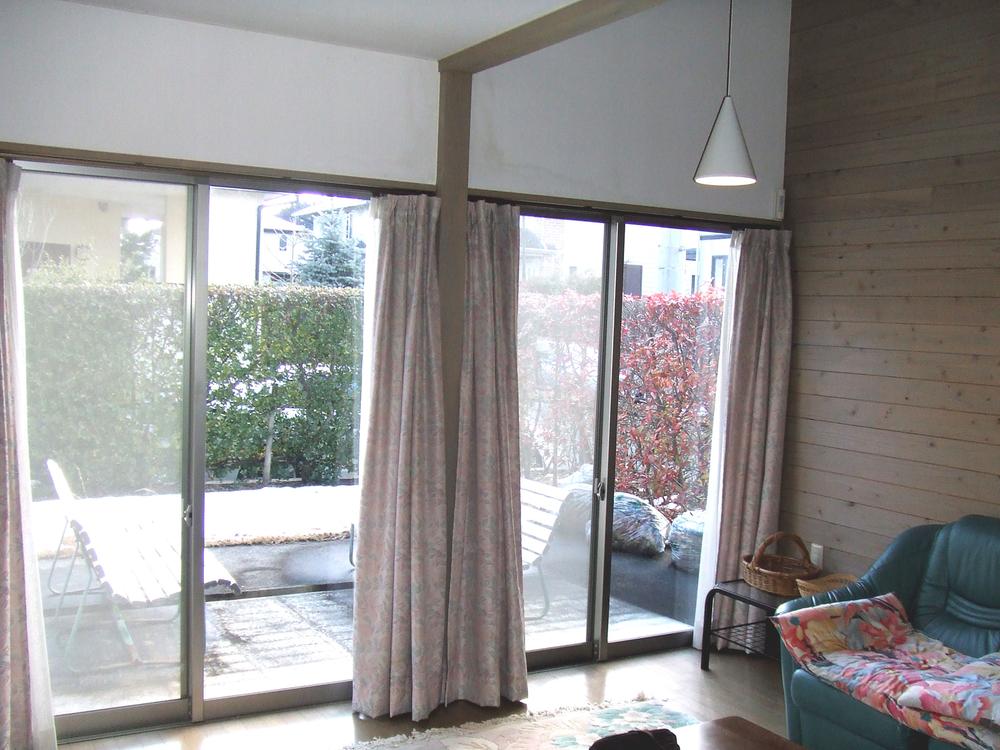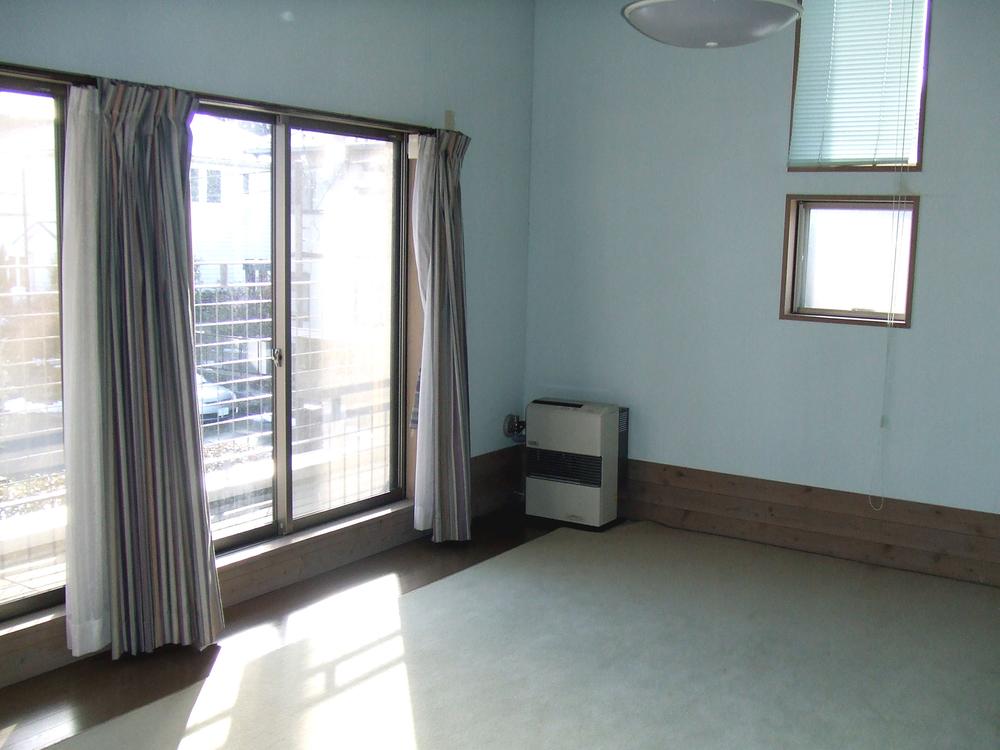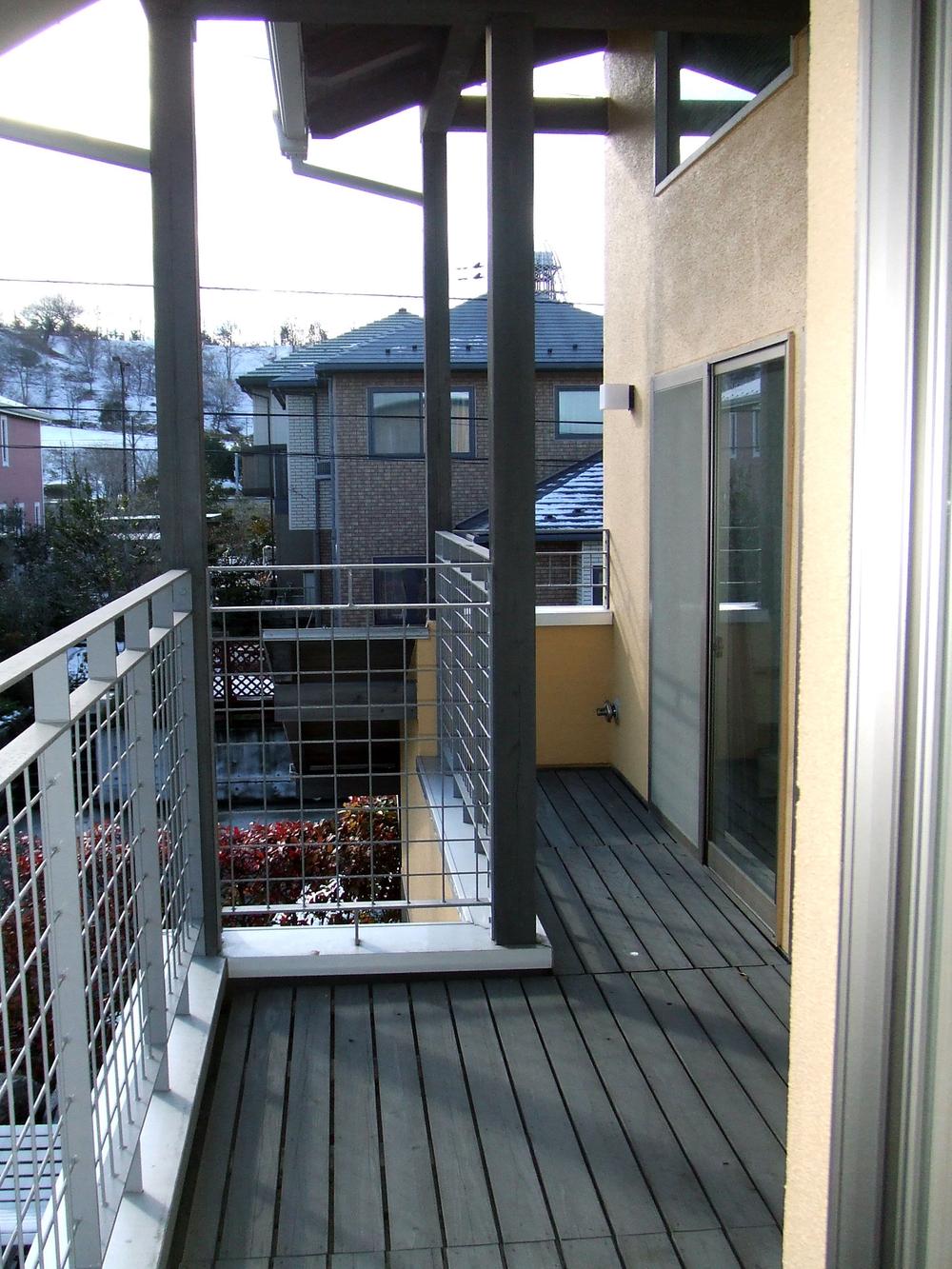|
|
Miyagi Prefecture, Miyagi District rifu
宮城県宮城郡利府町
|
|
Miyagi transportation bus "Sugayadai 1-chome" walk 5 minutes
宮城交通バス「菅谷台1丁目」歩5分
|
|
A quiet residential area, Zenshitsuminami direction, LDK20 tatami mats or more, Parking two Allowed, System kitchen, Toilet 2 places, 2-story, South balcony, Nantei, Atrium, Leafy residential area, City gas
閑静な住宅地、全室南向き、LDK20畳以上、駐車2台可、システムキッチン、トイレ2ヶ所、2階建、南面バルコニー、南庭、吹抜け、緑豊かな住宅地、都市ガス
|
|
A quiet residential area, Zenshitsuminami direction, LDK20 tatami mats or more, Parking two Allowed, System kitchen, Toilet 2 places, 2-story, South balcony, Nantei, Atrium, Leafy residential area, City gas
閑静な住宅地、全室南向き、LDK20畳以上、駐車2台可、システムキッチン、トイレ2ヶ所、2階建、南面バルコニー、南庭、吹抜け、緑豊かな住宅地、都市ガス
|
Features pickup 特徴ピックアップ | | Parking two Allowed / LDK20 tatami mats or more / System kitchen / A quiet residential area / Toilet 2 places / 2-story / South balcony / Zenshitsuminami direction / Nantei / Atrium / Leafy residential area / City gas 駐車2台可 /LDK20畳以上 /システムキッチン /閑静な住宅地 /トイレ2ヶ所 /2階建 /南面バルコニー /全室南向き /南庭 /吹抜け /緑豊かな住宅地 /都市ガス |
Price 価格 | | 38 million yen 3800万円 |
Floor plan 間取り | | 3LDK + S (storeroom) 3LDK+S(納戸) |
Units sold 販売戸数 | | 1 units 1戸 |
Total units 総戸数 | | 1 units 1戸 |
Land area 土地面積 | | 256.43 sq m (77.56 tsubo) (Registration) 256.43m2(77.56坪)(登記) |
Building area 建物面積 | | 149.87 sq m (45.33 tsubo) (Registration) 149.87m2(45.33坪)(登記) |
Driveway burden-road 私道負担・道路 | | Nothing, West 6m width (contact the road width 16m) 無、西6m幅(接道幅16m) |
Completion date 完成時期(築年月) | | September 1996 1996年9月 |
Address 住所 | | Miyagi Prefecture, Miyagi District rifu Sugayadai 2 宮城県宮城郡利府町菅谷台2 |
Traffic 交通 | | Miyagi transportation bus "Sugayadai 1-chome" walk 5 minutes 宮城交通バス「菅谷台1丁目」歩5分 |
Contact お問い合せ先 | | (Yes) Aiyu Planning TEL: 0800-603-3781 [Toll free] mobile phone ・ Also available from PHS
Caller ID is not notified
Please contact the "saw SUUMO (Sumo)"
If it does not lead, If the real estate company (有)アイユー企画TEL:0800-603-3781【通話料無料】携帯電話・PHSからもご利用いただけます
発信者番号は通知されません
「SUUMO(スーモ)を見た」と問い合わせください
つながらない方、不動産会社の方は
|
Building coverage, floor area ratio 建ぺい率・容積率 | | 40% ・ 60% 40%・60% |
Time residents 入居時期 | | Consultation 相談 |
Land of the right form 土地の権利形態 | | Ownership 所有権 |
Structure and method of construction 構造・工法 | | Wooden 2-story 木造2階建 |
Use district 用途地域 | | One low-rise 1種低層 |
Overview and notices その他概要・特記事項 | | Facilities: Public Water Supply, This sewage, City gas, Parking: car space 設備:公営水道、本下水、都市ガス、駐車場:カースペース |
Company profile 会社概要 | | <Mediation> Miyagi Governor (2) No. 005184 (Corporation) All Japan Real Estate Association Northeast Real Estate Fair Trade Council member (with) Aiyu planning Yubinbango981-1105 Sendai, Miyagi Prefecture Taihaku Ku Nishinakada 5-17-1 <仲介>宮城県知事(2)第005184号(公社)全日本不動産協会会員 東北地区不動産公正取引協議会加盟(有)アイユー企画〒981-1105 宮城県仙台市太白区西中田5-17-1 |
