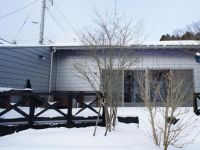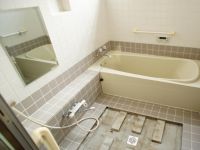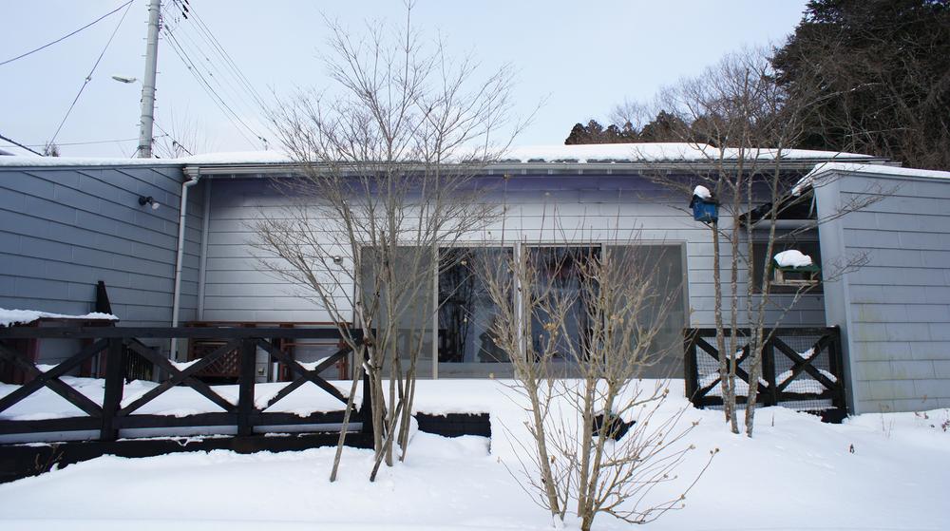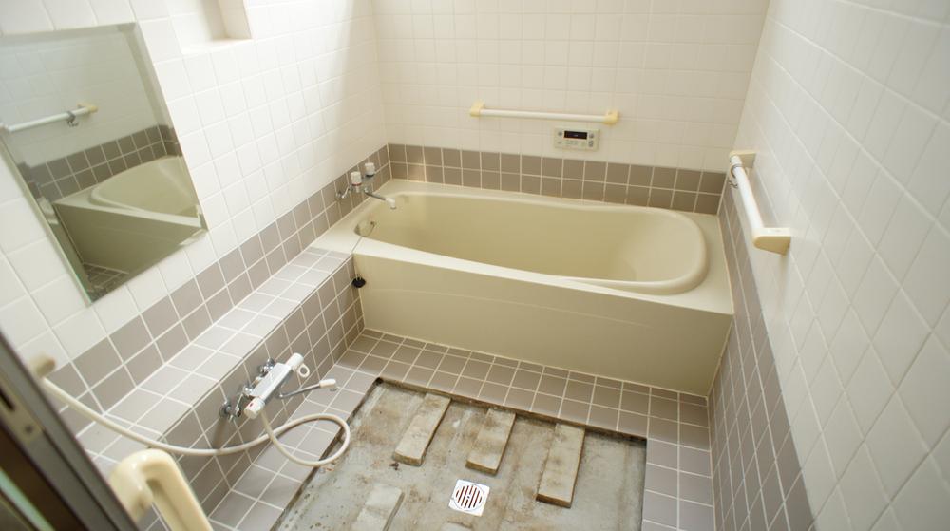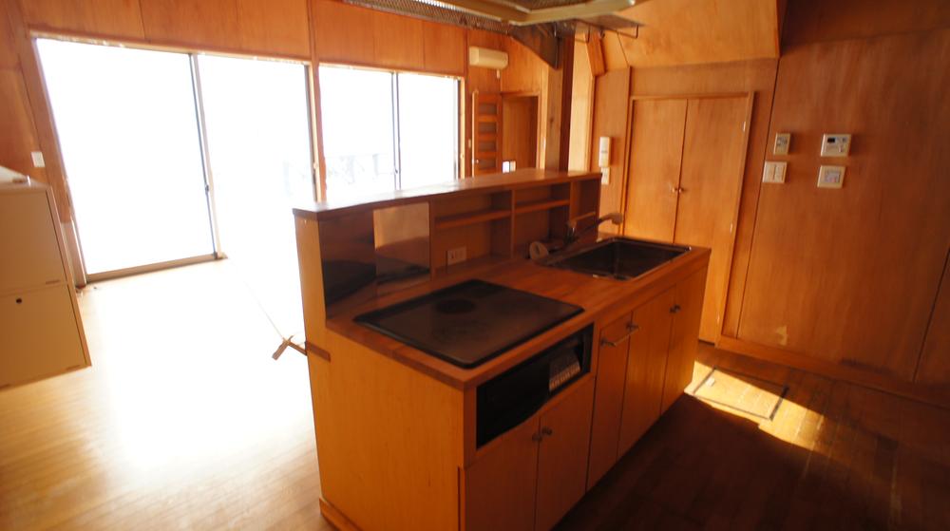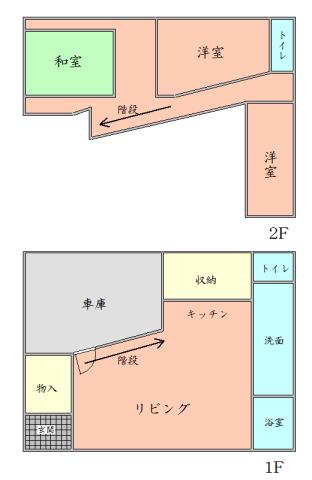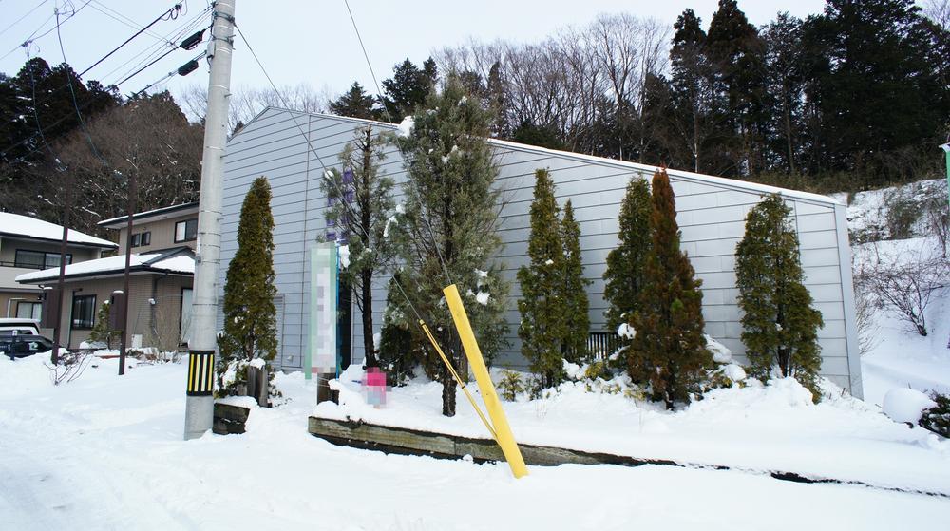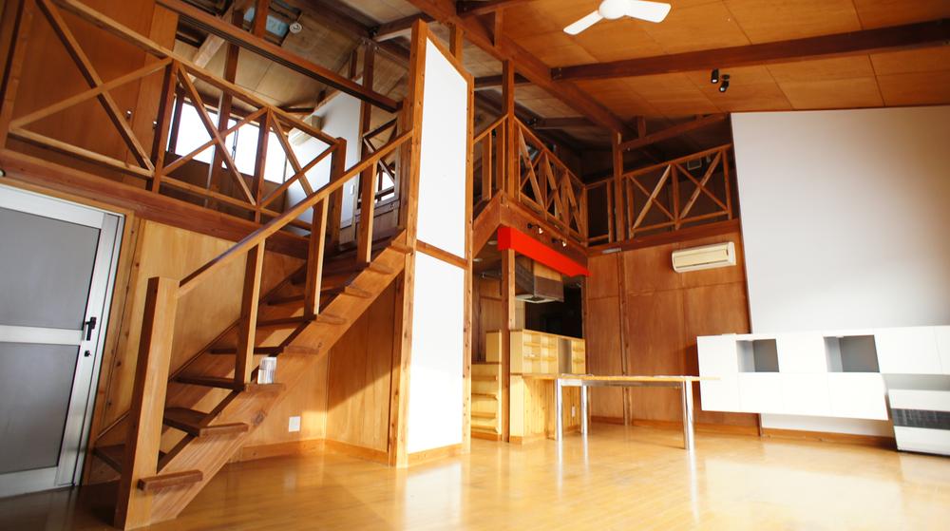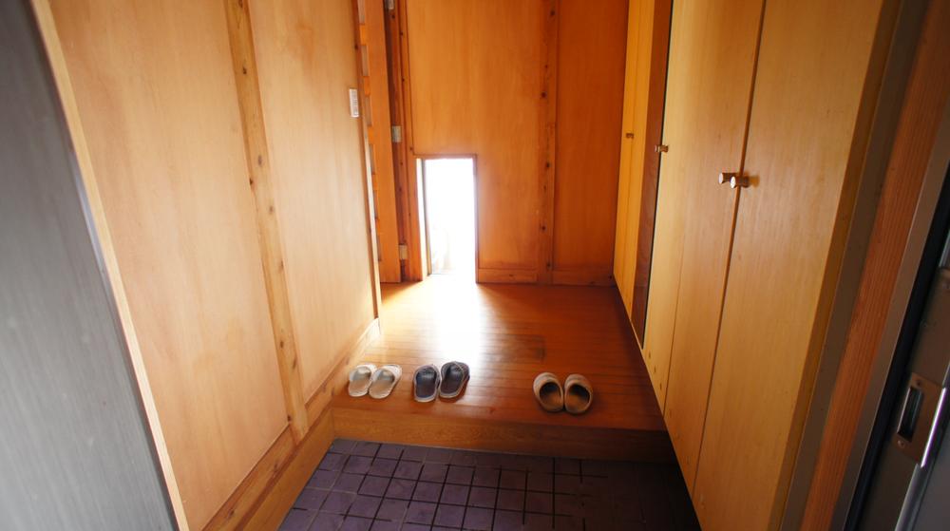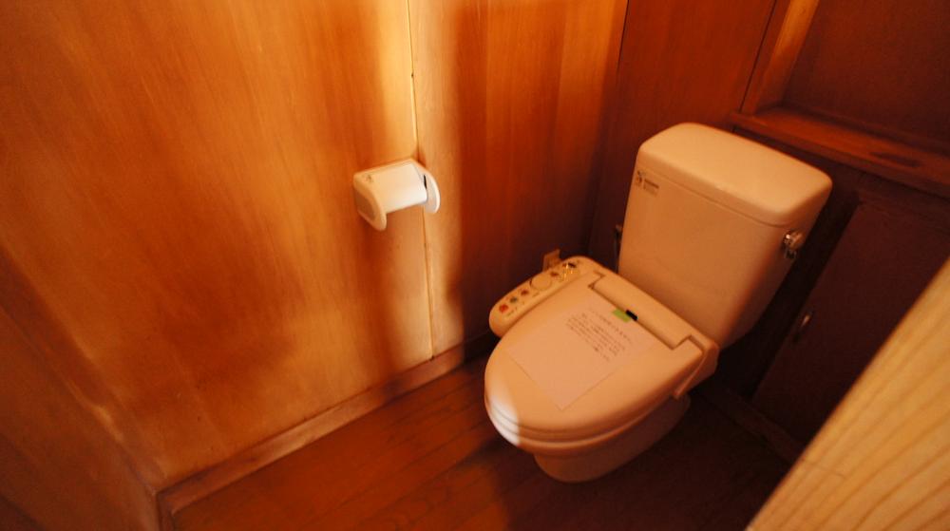|
|
Miyagi Prefecture, Miyagi District rifu
宮城県宮城郡利府町
|
|
Miyakobasu "Sugayadai 1-chome" walk 11 minutes
ミヤコーバス「菅谷台1丁目」歩11分
|
|
● large wood deck ● Western-style pond ● electric garage ● With renovation with shutter ● Sugayadai elementary school walk 16 minutes ・ Rifu west junior high school walk 24 minutes ● more than 70 square meters land
●大型ウッドデッキ●洋風池●電動シャッター付ガレージ●リフォーム付●菅谷台小学校徒歩16分・利府西中学校徒歩24分●土地70坪以上
|
|
● If the floor plan and the current situation is different from the priority and status.
●間取りと現況が相違する場合は現況優先となります。
|
Features pickup 特徴ピックアップ | | Land 50 square meters or more / Japanese-style room / 2-story 土地50坪以上 /和室 /2階建 |
Price 価格 | | 24,800,000 yen 2480万円 |
Floor plan 間取り | | 2LDK + 2S (storeroom) 2LDK+2S(納戸) |
Units sold 販売戸数 | | 1 units 1戸 |
Land area 土地面積 | | 248.05 sq m (75.03 square meters) 248.05m2(75.03坪) |
Building area 建物面積 | | 142.21 sq m (43.01 square meters) 142.21m2(43.01坪) |
Driveway burden-road 私道負担・道路 | | Nothing 無 |
Completion date 完成時期(築年月) | | May 2001 2001年5月 |
Address 住所 | | Miyagi Prefecture, Miyagi District rifu Sugayadai 1 宮城県宮城郡利府町菅谷台1 |
Traffic 交通 | | Miyakobasu "Sugayadai 1-chome" walk 11 minutes JR Tohoku Line "New Rifu" walk 46 minutes
JR Tohoku Line "Rifu" walk 47 minutes ミヤコーバス「菅谷台1丁目」歩11分JR東北本線「新利府」歩46分
JR東北本線「利府」歩47分
|
Related links 関連リンク | | [Related Sites of this company] 【この会社の関連サイト】 |
Person in charge 担当者より | | Person in charge of Nara Atsushi Age: 30s "family gatherings" It will help you is your family looking for fun and livable dwelling. Even after you have purchased, I will do my best to end it is a long-term relationship! 担当者奈良 篤年齢:30代「一家団欒」 ご家族が楽しく住みやすい住居探しのお手伝いを致します。ご購入頂いた後も、末長いお付き合いができるように頑張ります! |
Contact お問い合せ先 | | TEL: 0800-602-2429 [Toll free] mobile phone ・ Also available from PHS
Caller ID is not notified
Please contact the "saw SUUMO (Sumo)"
If it does not lead, If the real estate company TEL:0800-602-2429【通話料無料】携帯電話・PHSからもご利用いただけます
発信者番号は通知されません
「SUUMO(スーモ)を見た」と問い合わせください
つながらない方、不動産会社の方は
|
Building coverage, floor area ratio 建ぺい率・容積率 | | 40% ・ 60% 40%・60% |
Time residents 入居時期 | | Consultation 相談 |
Land of the right form 土地の権利形態 | | Ownership 所有権 |
Structure and method of construction 構造・工法 | | Wooden 2-story 木造2階建 |
Use district 用途地域 | | One low-rise 1種低層 |
Overview and notices その他概要・特記事項 | | Contact: Nara Atsushi, Facilities: Public Water Supply, This sewage, Parking: Garage 担当者:奈良 篤、設備:公営水道、本下水、駐車場:車庫 |
Company profile 会社概要 | | <Mediation> Miyagi Governor (1) No. 005729 (Ltd.) Full House Ochiai shop Yubinbango989-3126 Sendai, Miyagi Prefecture, Aoba-ku, Ochiai 1-19-5 <仲介>宮城県知事(1)第005729号(株)フルハウス落合店〒989-3126 宮城県仙台市青葉区落合1-19-5 |
