Used Homes » Tohoku » Miyagi Prefecture » Miyagi District
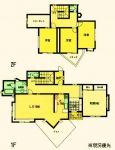 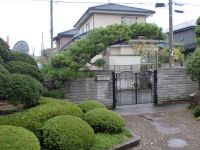
| | Miyagi Prefecture, Miyagi District rifu 宮城県宮城郡利府町 |
| JR Tohoku Line "Rifu" walk 26 minutes JR東北本線「利府」歩26分 |
| Land more than 100 square meters, Located on a hill, Per yang good corner lot, A quiet residential area. 2-story, LDK15 tatami mats or more, Garden more than 10 square meters, Parking three or more possible, We have security enhancement. 土地100坪以上、高台に立地、陽当り良好で角地、閑静な住宅地。2階建、LDK15畳以上、庭10坪以上、駐車3台以上可、セキュリティ充実しています。 |
| Parking three or more possible, Land more than 100 square meters, Yang per good, A quiet residential area, LDK15 tatami mats or more, Corner lot, Garden more than 10 square meters, Security enhancement, 2-story, Located on a hill 駐車3台以上可、土地100坪以上、陽当り良好、閑静な住宅地、LDK15畳以上、角地、庭10坪以上、セキュリティ充実、2階建、高台に立地 |
Features pickup 特徴ピックアップ | | Parking three or more possible / Land more than 100 square meters / Yang per good / A quiet residential area / LDK15 tatami mats or more / Corner lot / Garden more than 10 square meters / Security enhancement / 2-story / Located on a hill / terrace 駐車3台以上可 /土地100坪以上 /陽当り良好 /閑静な住宅地 /LDK15畳以上 /角地 /庭10坪以上 /セキュリティ充実 /2階建 /高台に立地 /テラス | Price 価格 | | 39,800,000 yen 3980万円 | Floor plan 間取り | | 4LDK + S (storeroom) 4LDK+S(納戸) | Units sold 販売戸数 | | 1 units 1戸 | Total units 総戸数 | | 1 units 1戸 | Land area 土地面積 | | 762.93 sq m (registration), Inclined portion: 181 sq m including 762.93m2(登記)、傾斜部分:181m2含 | Building area 建物面積 | | 157.68 sq m (registration) 157.68m2(登記) | Driveway burden-road 私道負担・道路 | | Nothing, East 6m width 無、東6m幅 | Completion date 完成時期(築年月) | | August 1990 1990年8月 | Address 住所 | | Miyagi Prefecture, Miyagi District rifu Garden 1 宮城県宮城郡利府町花園1 | Traffic 交通 | | JR Tohoku Line "Rifu" walk 26 minutes
Town bus "Garden 1-chome" walk 3 minutes JR東北本線「利府」歩26分
町内バス「花園1丁目」歩3分 | Contact お問い合せ先 | | Kobori real estate (Ltd.) TEL: 0800-601-5484 [Toll free] mobile phone ・ Also available from PHS
Caller ID is not notified
Please contact the "saw SUUMO (Sumo)"
If it does not lead, If the real estate company 小堀不動産(株)TEL:0800-601-5484【通話料無料】携帯電話・PHSからもご利用いただけます
発信者番号は通知されません
「SUUMO(スーモ)を見た」と問い合わせください
つながらない方、不動産会社の方は
| Building coverage, floor area ratio 建ぺい率・容積率 | | 60% ・ 200% 60%・200% | Time residents 入居時期 | | Consultation 相談 | Land of the right form 土地の権利形態 | | Ownership 所有権 | Structure and method of construction 構造・工法 | | Wooden 2-story (framing method) 木造2階建(軸組工法) | Use district 用途地域 | | One middle and high 1種中高 | Overview and notices その他概要・特記事項 | | Facilities: Public Water Supply, This sewage, City gas, Parking: Car Port 設備:公営水道、本下水、都市ガス、駐車場:カーポート | Company profile 会社概要 | | <Mediation> Miyagi Governor (7) No. 003141 No. Kobori Real Estate Co., Ltd. Yubinbango983-0011 Sendai, Miyagi Prefecture Miyagino Sakae 1-1-17 <仲介>宮城県知事(7)第003141号小堀不動産(株)〒983-0011 宮城県仙台市宮城野区栄1-1-17 |
Floor plan間取り図 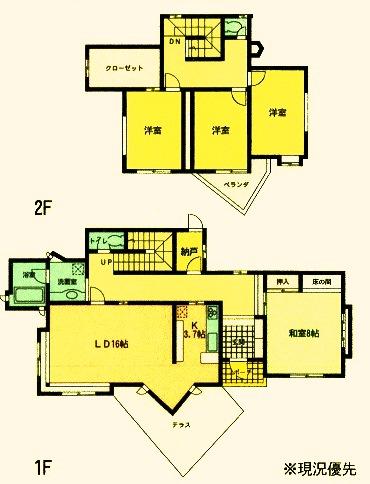 39,800,000 yen, 4LDK + S (storeroom), Land area 762.93 sq m , Building area 157.68 sq m floor plan
3980万円、4LDK+S(納戸)、土地面積762.93m2、建物面積157.68m2 間取り図
Local appearance photo現地外観写真 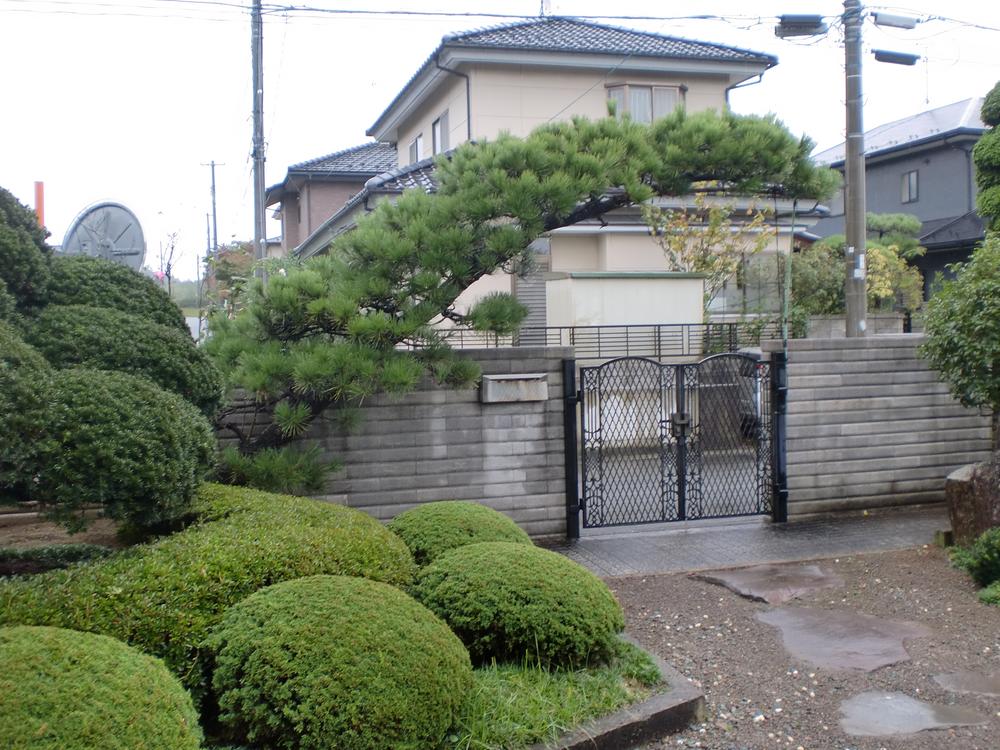 Local (10 May 2013) Shooting
現地(2013年10月)撮影
Garden庭 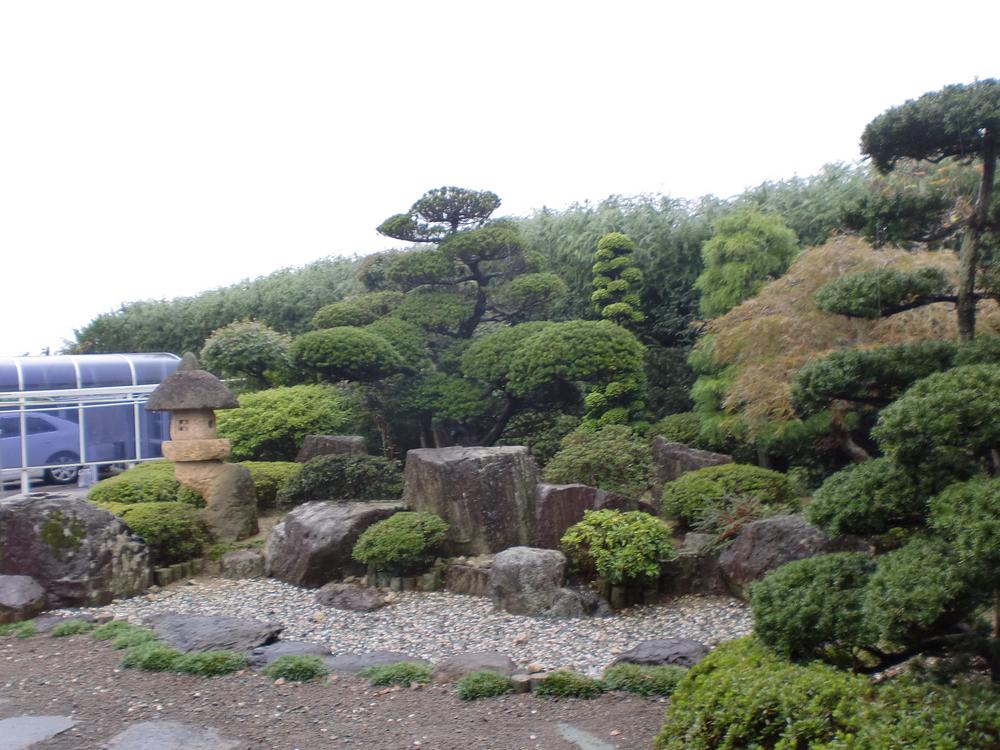 Local (10 May 2013) Shooting
現地(2013年10月)撮影
Local appearance photo現地外観写真 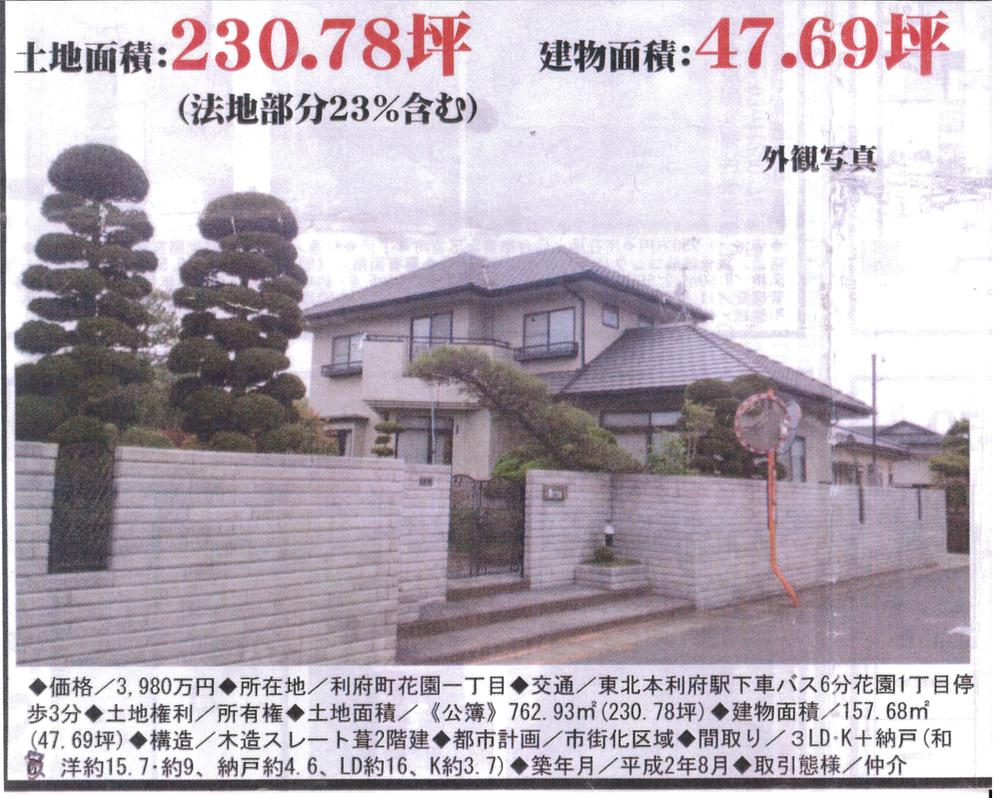 Local (August 2013) Shooting
現地(2013年8月)撮影
Livingリビング 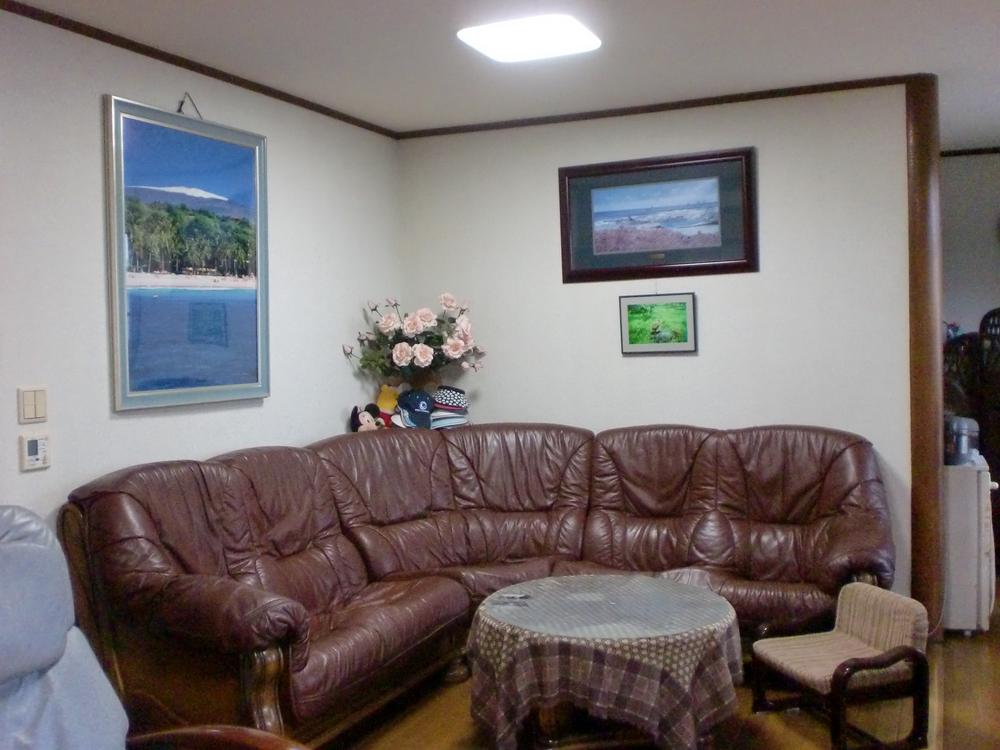 Indoor (10 May 2013) Shooting
室内(2013年10月)撮影
Non-living roomリビング以外の居室 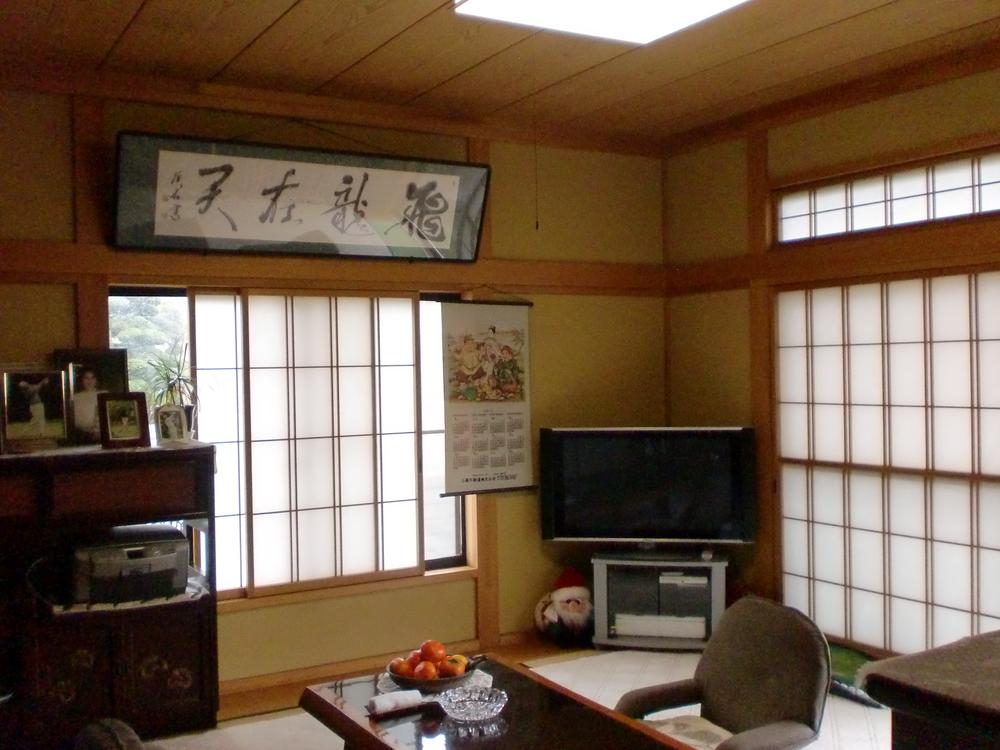 Indoor (10 May 2013) Shooting
室内(2013年10月)撮影
Other localその他現地 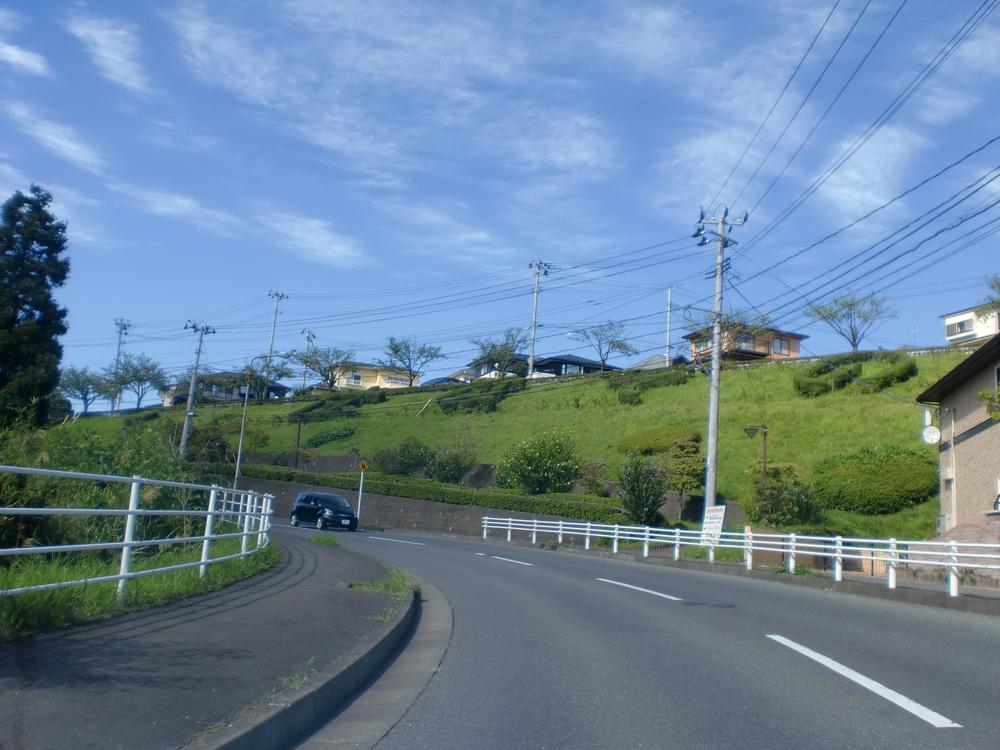 Local (August 2013) Shooting
現地(2013年8月)撮影
Otherその他 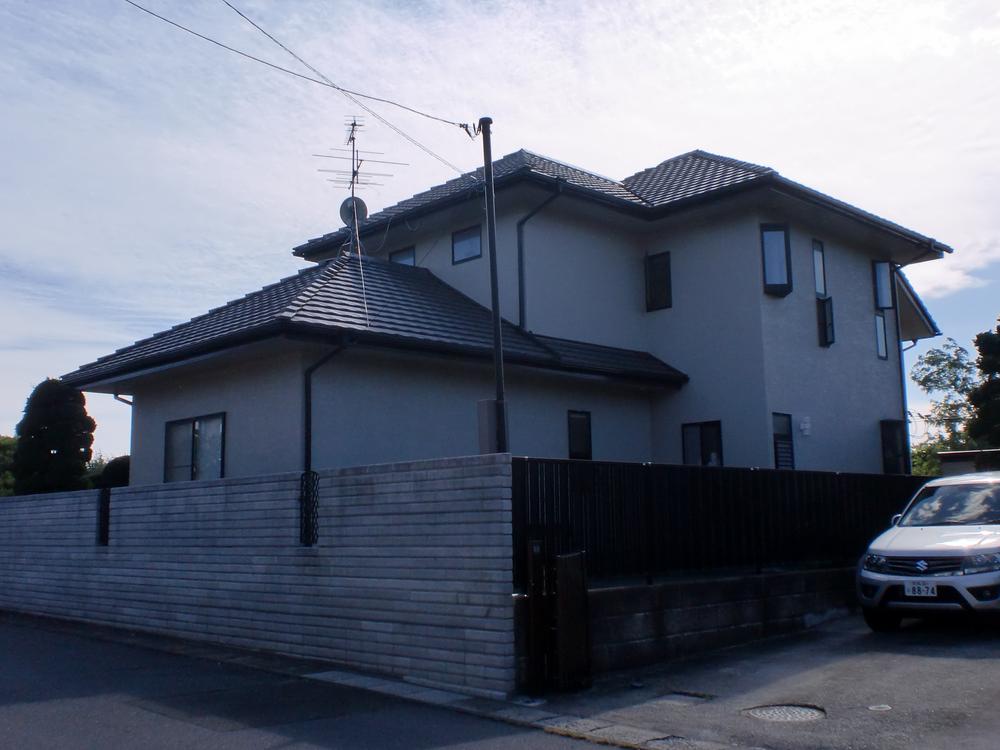 Local (August 2013) Shooting
現地(2013年8月)撮影
Local appearance photo現地外観写真 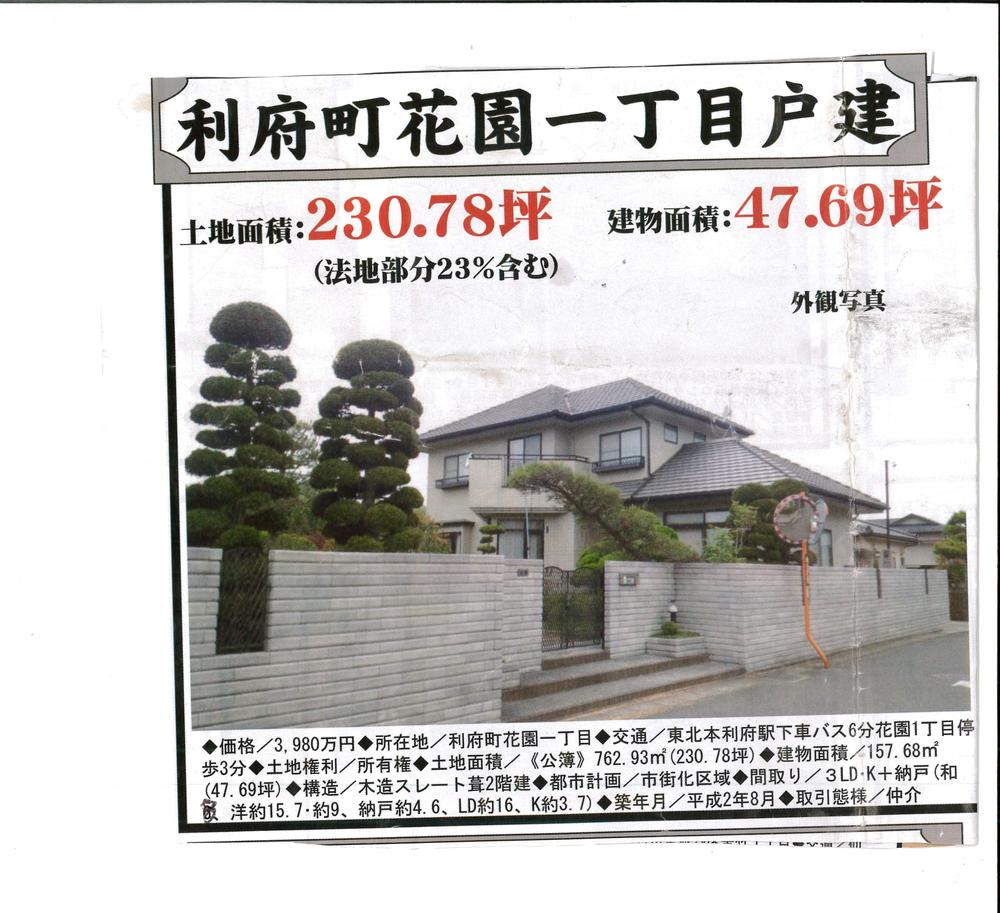 Local (August 2013) Shooting
現地(2013年8月)撮影
Location
|










