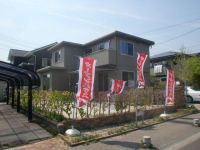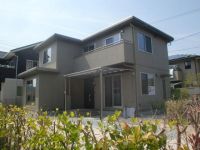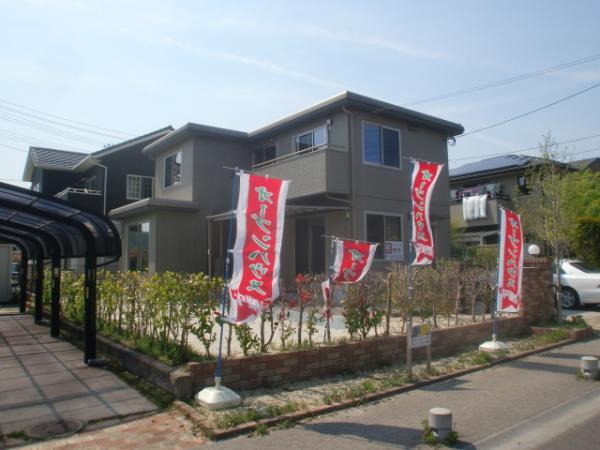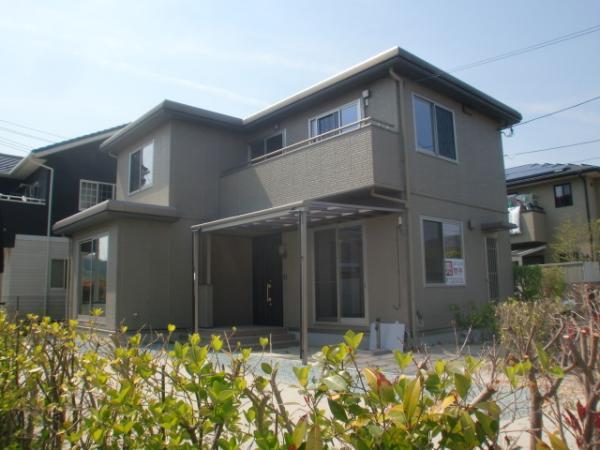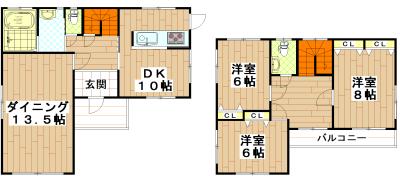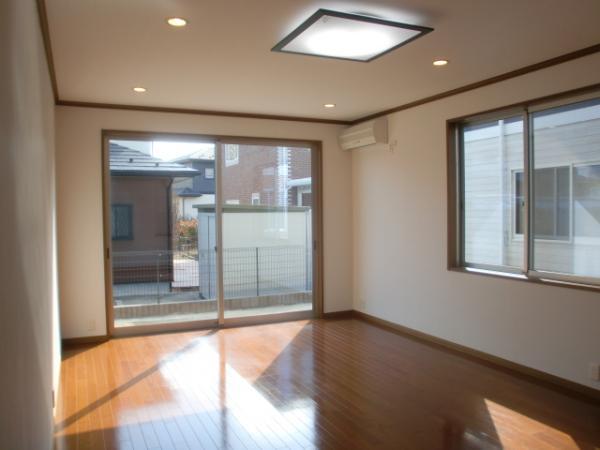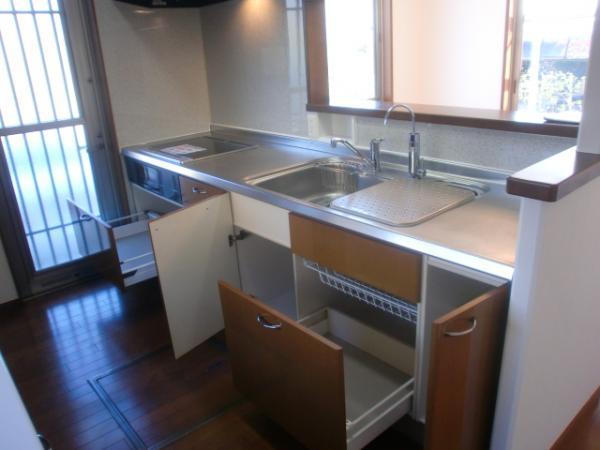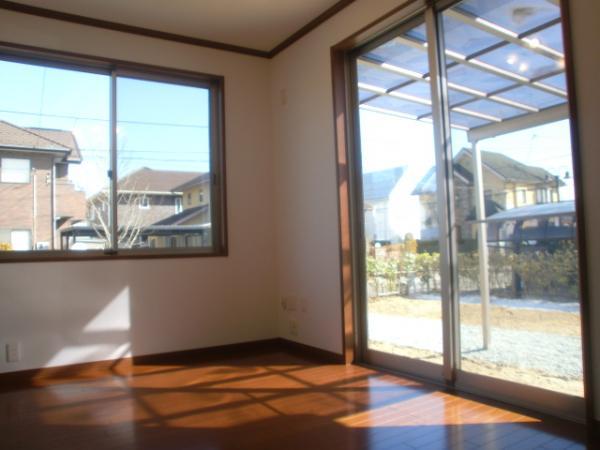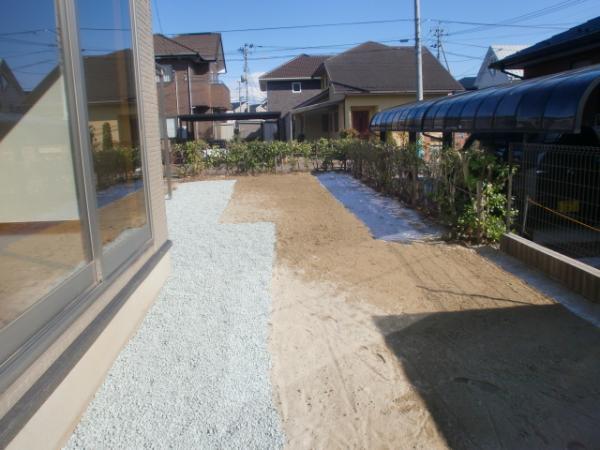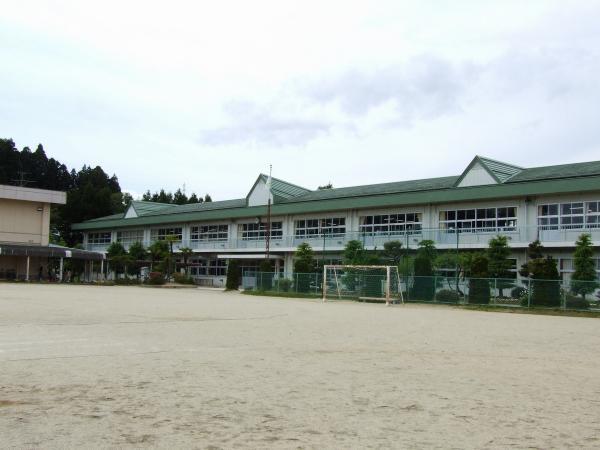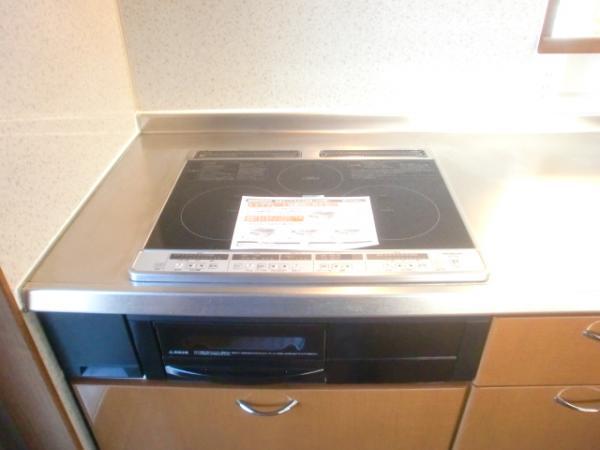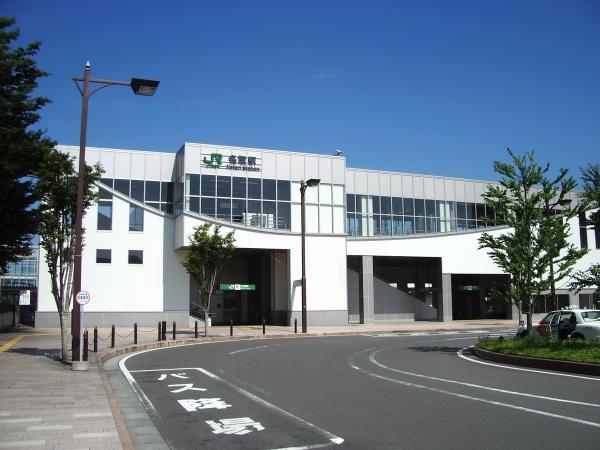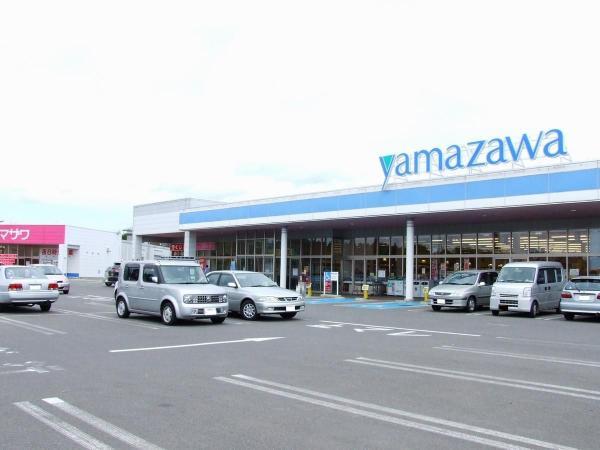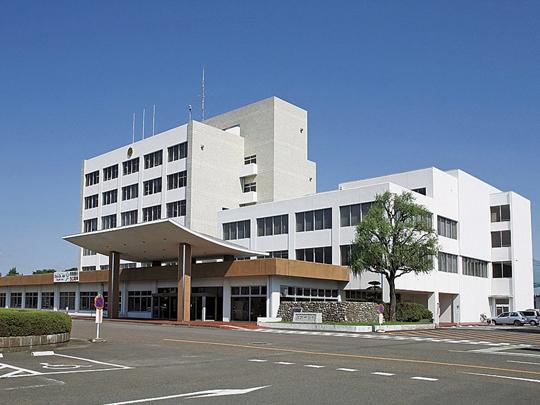|
|
Miyagi Prefecture Natori
宮城県名取市
|
|
JR Tohoku Line "Kankoshi" 20 minutes Greenport Medeshima walk 3 minutes by bus
JR東北本線「館腰」バス20分グリーンポート愛島歩3分
|
|
Excellent housing in earthquake resistance in lightweight steel frame construction of Seiki Sui Heim, So thoroughly was renovation, There is no worry of renovation costs after move
セイキスイハイムの軽量鉄骨造施工で耐震性にも優れた住宅を、とことんリフォームしましたので、入居後のリフォーム費用の心配がありません
|
Features pickup 特徴ピックアップ | | Parking two Allowed / Immediate Available / Interior renovation / Facing south / System kitchen / A quiet residential area / Or more before road 6m / Shaping land / Washbasin with shower / Face-to-face kitchen / Barrier-free / Toilet 2 places / 2-story / South balcony / Double-glazing / Warm water washing toilet seat / Underfloor Storage / TV monitor interphone / All living room flooring / IH cooking heater / All-electric / Flat terrain 駐車2台可 /即入居可 /内装リフォーム /南向き /システムキッチン /閑静な住宅地 /前道6m以上 /整形地 /シャワー付洗面台 /対面式キッチン /バリアフリー /トイレ2ヶ所 /2階建 /南面バルコニー /複層ガラス /温水洗浄便座 /床下収納 /TVモニタ付インターホン /全居室フローリング /IHクッキングヒーター /オール電化 /平坦地 |
Price 価格 | | 20.8 million yen 2080万円 |
Floor plan 間取り | | 4DK 4DK |
Units sold 販売戸数 | | 1 units 1戸 |
Total units 総戸数 | | 1 units 1戸 |
Land area 土地面積 | | 271.83 sq m (registration) 271.83m2(登記) |
Building area 建物面積 | | 112.91 sq m (registration) 112.91m2(登記) |
Driveway burden-road 私道負担・道路 | | Nothing, East 9m width 無、東9m幅 |
Completion date 完成時期(築年月) | | March 2004 2004年3月 |
Address 住所 | | Miyagi Prefecture Natori Medeshima base 6 宮城県名取市愛島台6 |
Traffic 交通 | | JR Tohoku Line "Kankoshi" 20 minutes Greenport Medeshima walk 3 minutes by bus JR東北本線「館腰」バス20分グリーンポート愛島歩3分
|
Contact お問い合せ先 | | TEL: 0800-808-5139 [Toll free] mobile phone ・ Also available from PHS
Caller ID is not notified
Please contact the "saw SUUMO (Sumo)"
If it does not lead, If the real estate company TEL:0800-808-5139【通話料無料】携帯電話・PHSからもご利用いただけます
発信者番号は通知されません
「SUUMO(スーモ)を見た」と問い合わせください
つながらない方、不動産会社の方は
|
Building coverage, floor area ratio 建ぺい率・容積率 | | 40% ・ 60% 40%・60% |
Time residents 入居時期 | | Immediate available 即入居可 |
Land of the right form 土地の権利形態 | | Ownership 所有権 |
Structure and method of construction 構造・工法 | | Light-gauge steel 2-story 軽量鉄骨2階建 |
Construction 施工 | | Sekisui Heim セキスイハイム |
Renovation リフォーム | | March 2013 interior renovation completed (toilet ・ wall ・ floor ・ all rooms ・ Cute exchange), March 2013 exterior renovation completed (construction of new fence) 2013年3月内装リフォーム済(トイレ・壁・床・全室・エコキュート交換)、2013年3月外装リフォーム済(フェンスの新設) |
Use district 用途地域 | | One low-rise 1種低層 |
Overview and notices その他概要・特記事項 | | Facilities: Public Water Supply, This sewage, All-electric, Parking: car space 設備:公営水道、本下水、オール電化、駐車場:カースペース |
Company profile 会社概要 | | <Seller> Minister of Land, Infrastructure and Transport (11) Article 001961 No. Tokai Housing Corporation Izumi Chuo Branch Yubinbango981-3133 Sendai, Miyagi Prefecture Izumi-ku, Izumi Chuo 3-37-9 <売主>国土交通大臣(11)第001961号東海住宅(株)泉中央支店〒981-3133 宮城県仙台市泉区泉中央3-37-9 |
