Used Homes » Tohoku » Miyagi Prefecture » Osaki
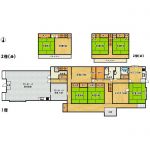 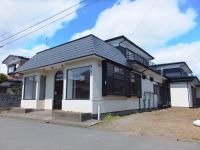
| | Osaki City, Miyagi Prefecture 宮城県大崎市 |
| JR Tohoku Line "Matsuyama-cho" walk 5 minutes JR東北本線「松山町」歩5分 |
| Parking two Allowed, Immediate Available, Land more than 100 square meters, Interior renovation, Facing south, System kitchen, Yang per good, All room storage, A quiet residential area, LDK15 tatami mats or moreese-style room, Shaping land, Washbasin with shower, 駐車2台可、即入居可、土地100坪以上、内装リフォーム、南向き、システムキッチン、陽当り良好、全居室収納、閑静な住宅地、LDK15畳以上、和室、整形地、シャワー付洗面台、 |
| Parking two Allowed, Immediate Available, Land more than 100 square meters, Interior renovation, Facing south, System kitchen, Yang per good, All room storage, A quiet residential area, LDK15 tatami mats or moreese-style room, Shaping land, Washbasin with shower, Toilet 2 places, Bathroom 1 tsubo or more, 2-story, South balcony, Warm water washing toilet seat, Nantei, The window in the bathroom, TV monitor interphone, All room 6 tatami mats or more, Storeroom 駐車2台可、即入居可、土地100坪以上、内装リフォーム、南向き、システムキッチン、陽当り良好、全居室収納、閑静な住宅地、LDK15畳以上、和室、整形地、シャワー付洗面台、トイレ2ヶ所、浴室1坪以上、2階建、南面バルコニー、温水洗浄便座、南庭、浴室に窓、TVモニタ付インターホン、全居室6畳以上、納戸 |
Features pickup 特徴ピックアップ | | Parking two Allowed / Immediate Available / Land more than 100 square meters / Interior renovation / Facing south / System kitchen / Yang per good / All room storage / A quiet residential area / LDK15 tatami mats or more / Japanese-style room / Shaping land / Washbasin with shower / Toilet 2 places / Bathroom 1 tsubo or more / 2-story / South balcony / Warm water washing toilet seat / Nantei / The window in the bathroom / TV monitor interphone / All room 6 tatami mats or more / Storeroom 駐車2台可 /即入居可 /土地100坪以上 /内装リフォーム /南向き /システムキッチン /陽当り良好 /全居室収納 /閑静な住宅地 /LDK15畳以上 /和室 /整形地 /シャワー付洗面台 /トイレ2ヶ所 /浴室1坪以上 /2階建 /南面バルコニー /温水洗浄便座 /南庭 /浴室に窓 /TVモニタ付インターホン /全居室6畳以上 /納戸 | Price 価格 | | 16.8 million yen 1680万円 | Floor plan 間取り | | 8LDK + 3S (storeroom) 8LDK+3S(納戸) | Units sold 販売戸数 | | 1 units 1戸 | Land area 土地面積 | | 452.68 sq m (136.93 tsubo) (Registration) 452.68m2(136.93坪)(登記) | Building area 建物面積 | | 340.1 sq m (102.87 tsubo) (Registration) 340.1m2(102.87坪)(登記) | Driveway burden-road 私道負担・道路 | | Nothing, Southwest 5m width, Northeast 5m width 無、南西5m幅、北東5m幅 | Completion date 完成時期(築年月) | | October 1980 1980年10月 | Address 住所 | | Osaki City, Miyagi Prefecture Matsuyama Kanaya character Station Maehigashi 宮城県大崎市松山金谷字駅前東 | Traffic 交通 | | JR Tohoku Line "Matsuyama-cho" walk 5 minutes JR東北本線「松山町」歩5分
| Person in charge 担当者より | | Person in charge of real-estate and building Chiba RinHisashi Age: 30s Mai looking home you are, I think you will be very fun event while the image of a future life. Intend to became a member of your family, Happily ・ We will seriously allowed to introduce and guidance of the property. 担当者宅建千葉倫央年齢:30代マイホームのお探しは、これからの生活をイメージしながらのとても楽しいイベントになりますよね。お客様ご家族の一員となったつもりで、楽しく・真剣に物件のご紹介やご案内をさせて頂きます。 | Contact お問い合せ先 | | TEL: 0800-602-2420 [Toll free] mobile phone ・ Also available from PHS
Caller ID is not notified
Please contact the "saw SUUMO (Sumo)"
If it does not lead, If the real estate company TEL:0800-602-2420【通話料無料】携帯電話・PHSからもご利用いただけます
発信者番号は通知されません
「SUUMO(スーモ)を見た」と問い合わせください
つながらない方、不動産会社の方は
| Time residents 入居時期 | | Immediate available 即入居可 | Land of the right form 土地の権利形態 | | Ownership 所有権 | Structure and method of construction 構造・工法 | | Wooden 2-story 木造2階建 | Renovation リフォーム | | March 2013 interior renovation completed (kitchen ・ bathroom ・ toilet ・ wall ・ floor ・ Wash, etc.) 2013年3月内装リフォーム済(キッチン・浴室・トイレ・壁・床・洗面ほか) | Use district 用途地域 | | City planning area outside 都市計画区域外 | Overview and notices その他概要・特記事項 | | Contact: Chiba RinHisashi, Facilities: Public Water Supply, This sewage, Individual LPG, Parking: car space 担当者:千葉倫央、設備:公営水道、本下水、個別LPG、駐車場:カースペース | Company profile 会社概要 | | <Mediation> Miyagi Governor (1) No. 005722 (Corporation) All Japan Real Estate Association Northeast Real Estate Fair Trade Council member Co., Ltd. Full House Shindenhigashi shop Yubinbango983-0039 Sendai, Miyagi Prefecture Miyagino District Shindenhigashi 1-16-5 <仲介>宮城県知事(1)第005722号(公社)全日本不動産協会会員 東北地区不動産公正取引協議会加盟(株)フルハウス新田東店〒983-0039 宮城県仙台市宮城野区新田東1-16-5 |
Floor plan間取り図 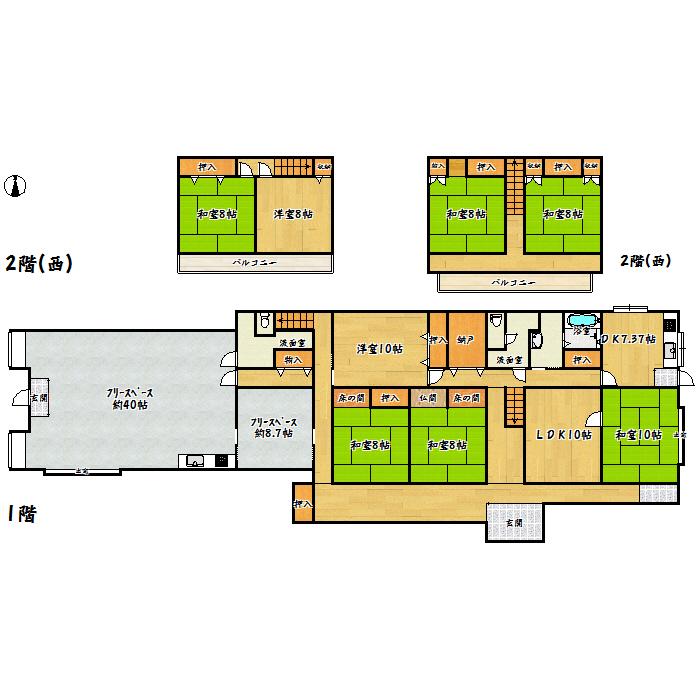 16.8 million yen, 8LDK + 3S (storeroom), Land area 452.68 sq m , Large, the building area 340.1 sq m 8LDK of free space two rooms and a closet is also Ouchi! You can you live as soon because the firm are also renovation!
1680万円、8LDK+3S(納戸)、土地面積452.68m2、建物面積340.1m2 8LDKにフリースペース2室と納戸のある大型もおうちです!しっかりリフォームもしてあるのですぐにお住まいいただけます!
Local appearance photo現地外観写真 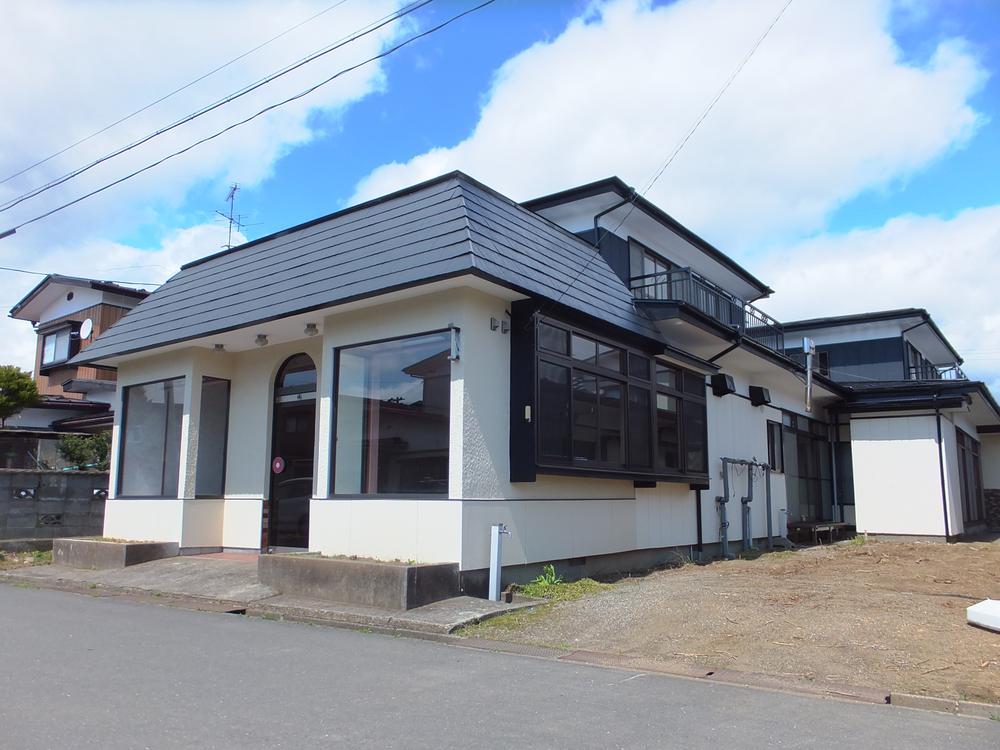 Is the appearance as seen from the southwest side. 2013 May shooting
南西側からみた外観です。
2013年5月撮影
Kitchenキッチン 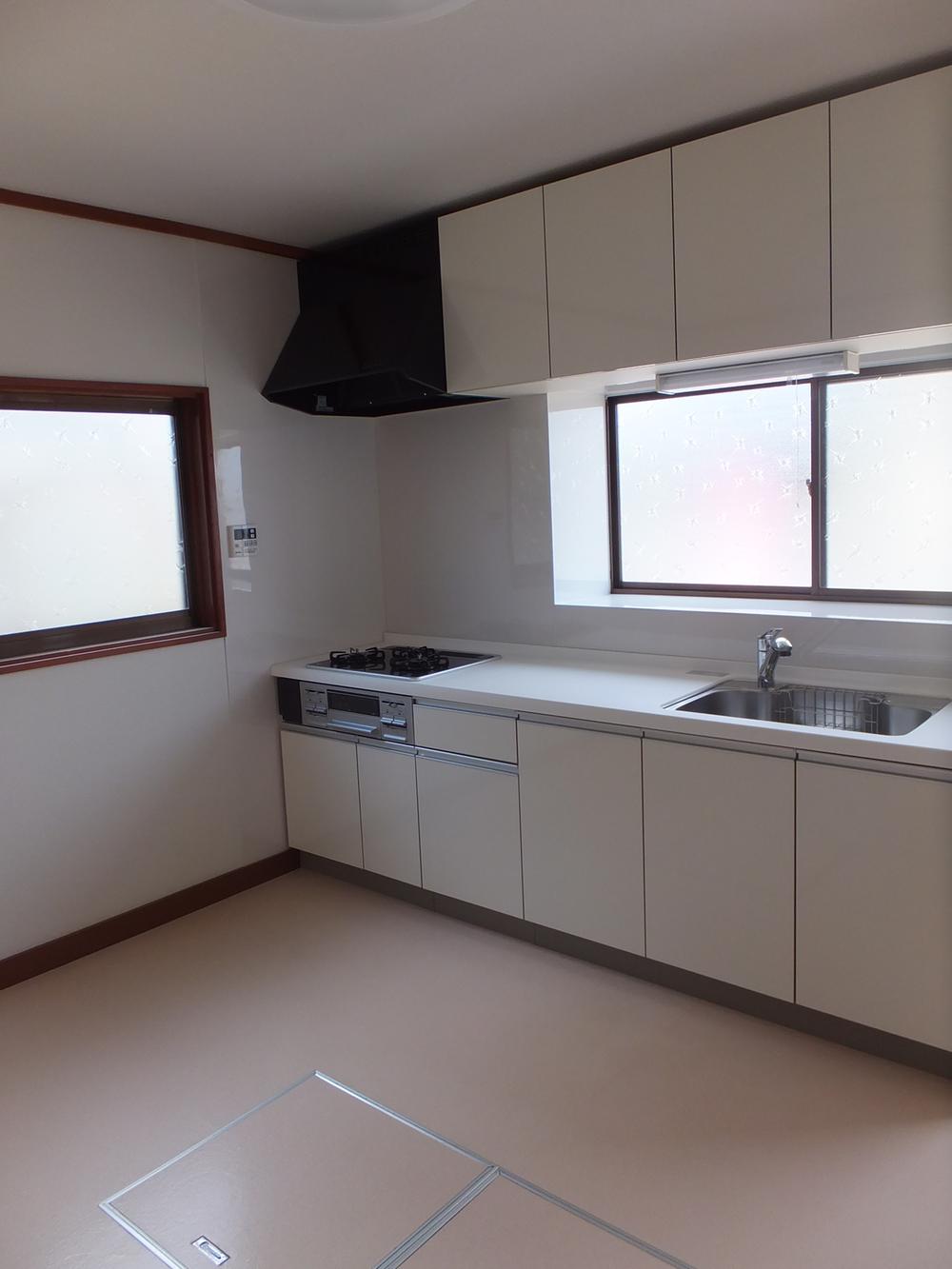 2013 May shooting
2013年5月撮影
Local appearance photo現地外観写真 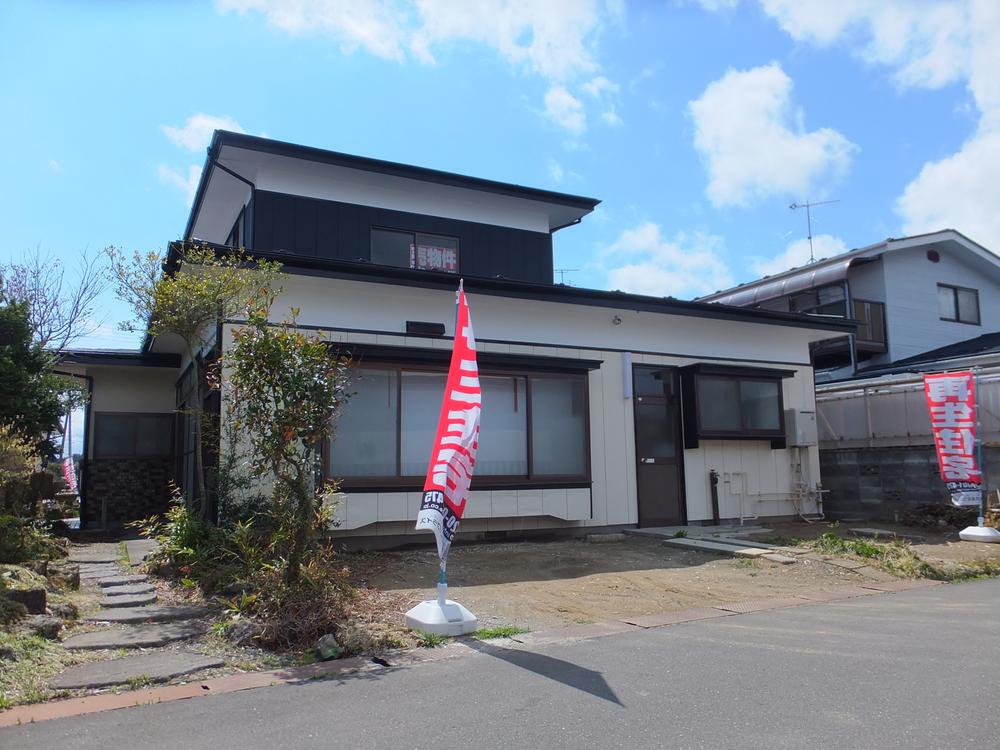 Is the appearance as seen from the northeast side. 2013 May shooting
北東側からみた外観です。
2013年5月撮影
Livingリビング 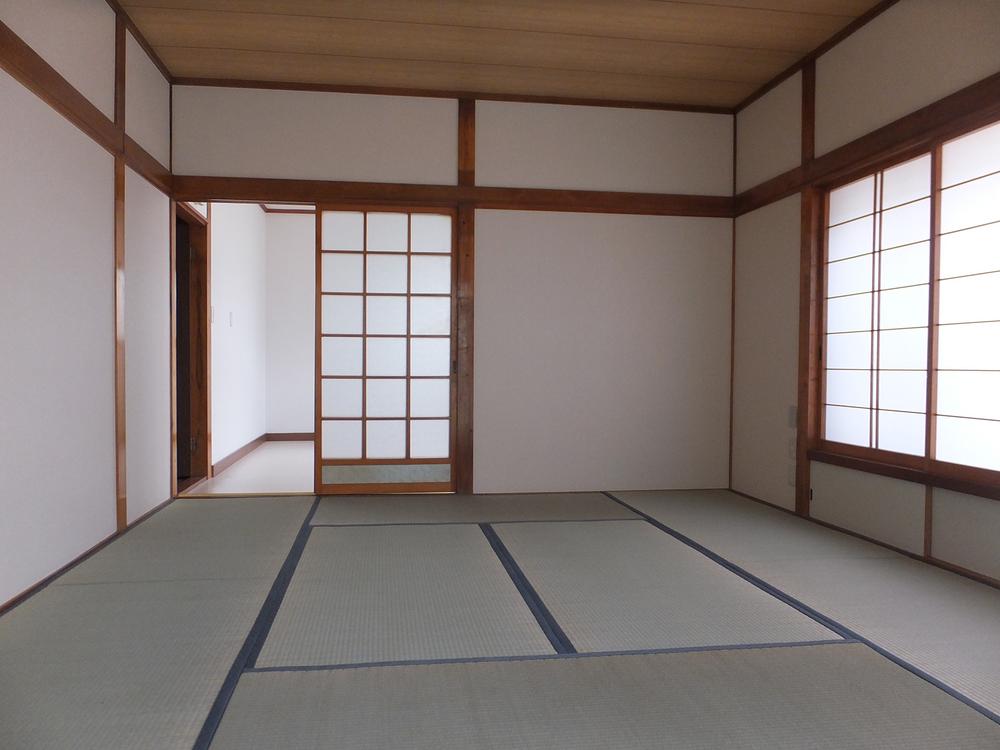 Living room 2013 May shooting
居間
2013年5月撮影
Bathroom浴室 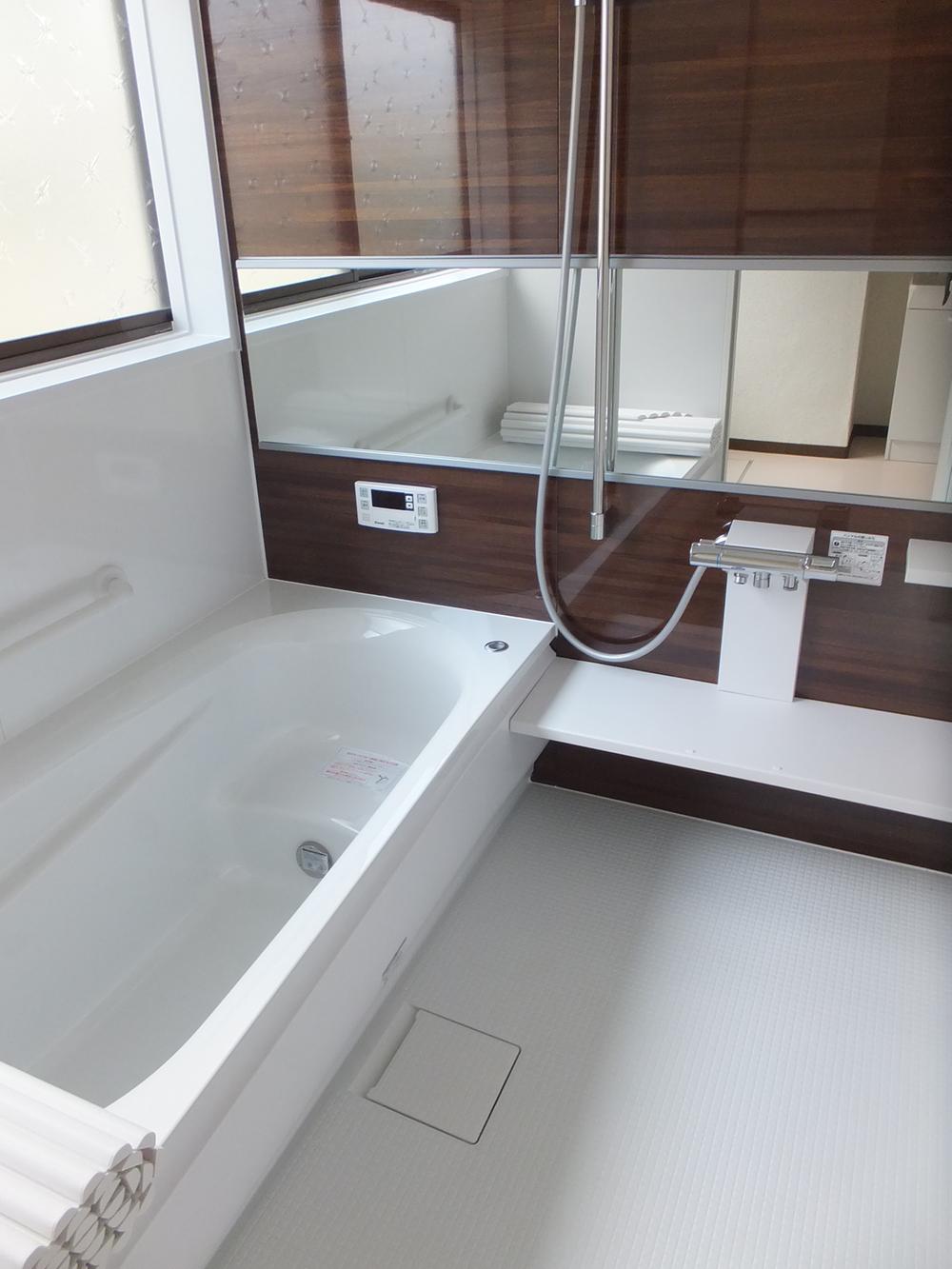 2013 May shooting
2013年5月撮影
Non-living roomリビング以外の居室 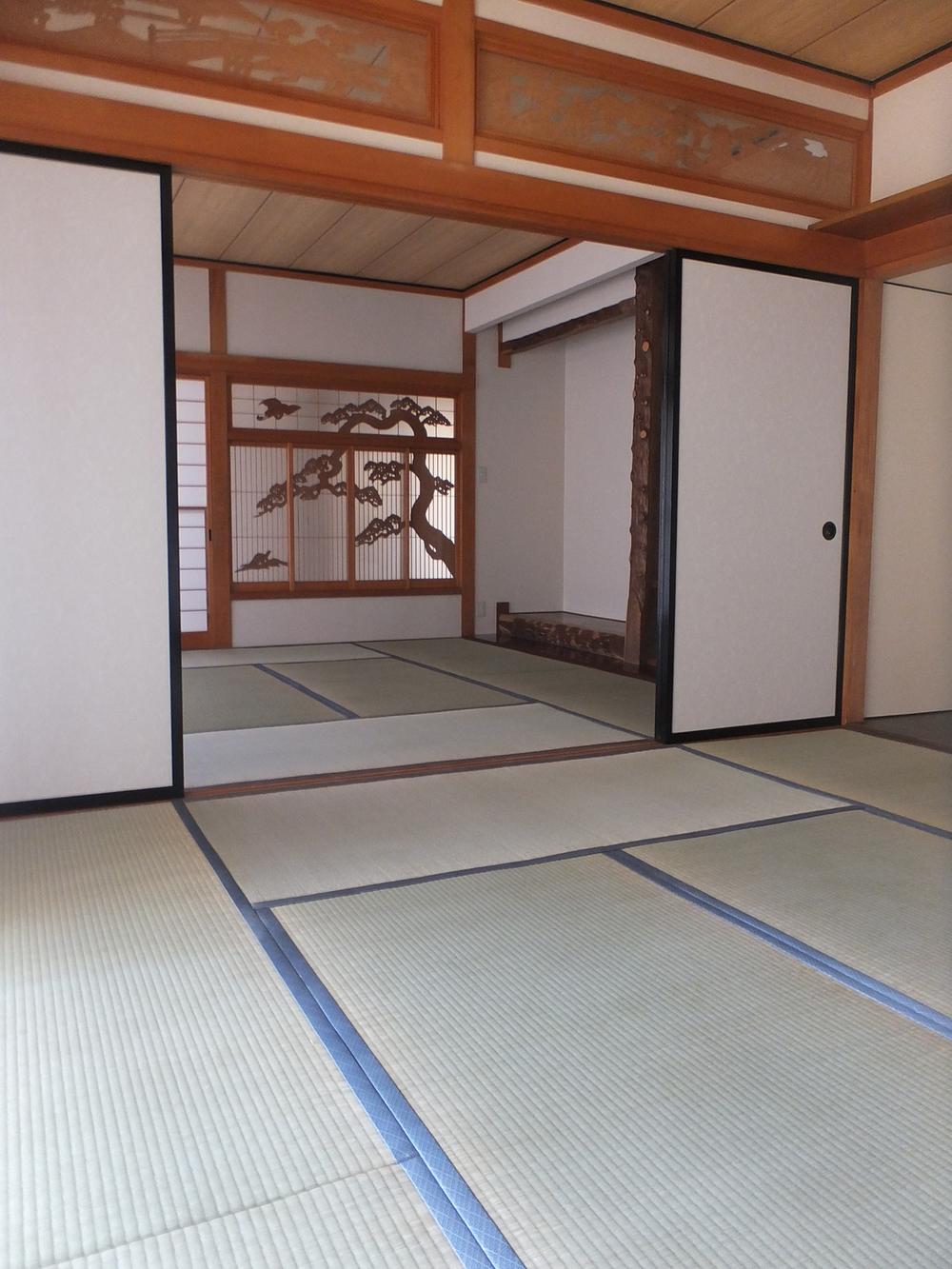 2013 May shooting
2013年5月撮影
Security equipment防犯設備 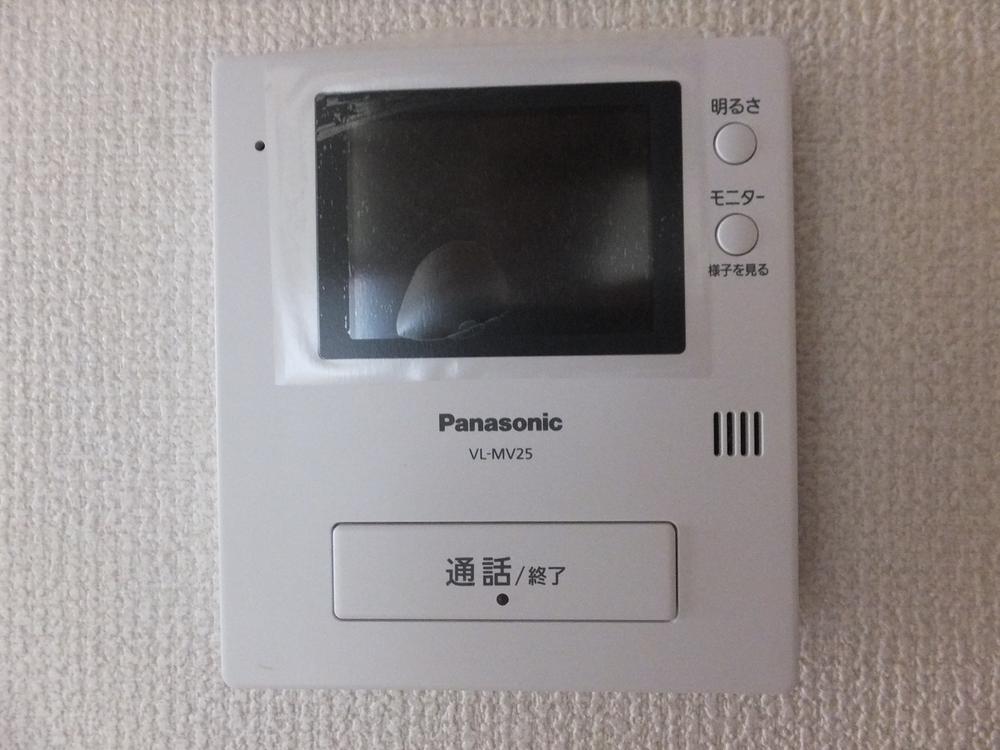 Even distant entrance ・ ・ ・ Even in sudden customers ・ ・ ・ It is safe because it confirmation of the visitor on the monitor.
玄関が遠くても・・・突然のお客様でも・・・モニターで来客の確認できるので安心ですね。
Non-living roomリビング以外の居室 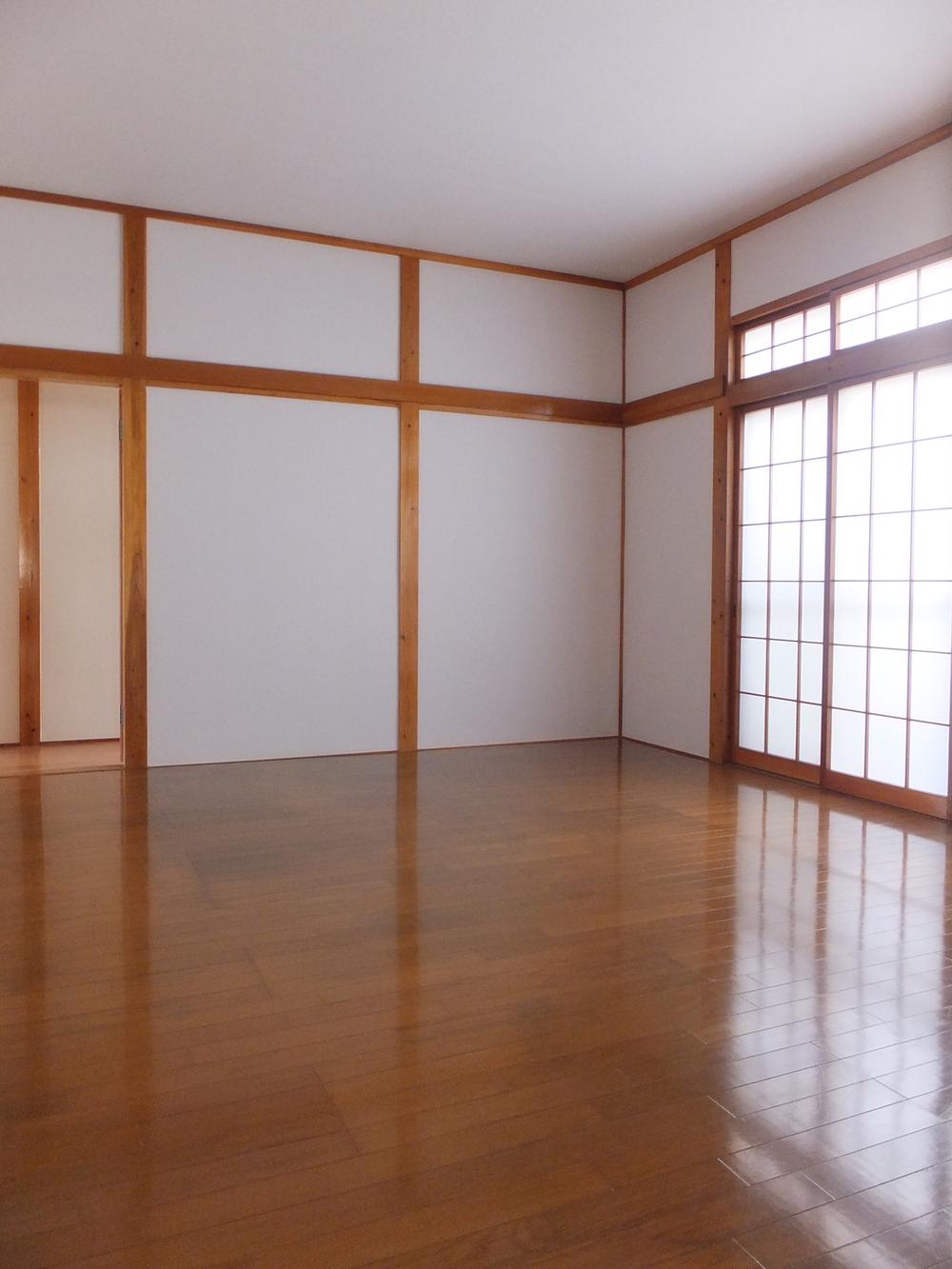 2013 May shooting
2013年5月撮影
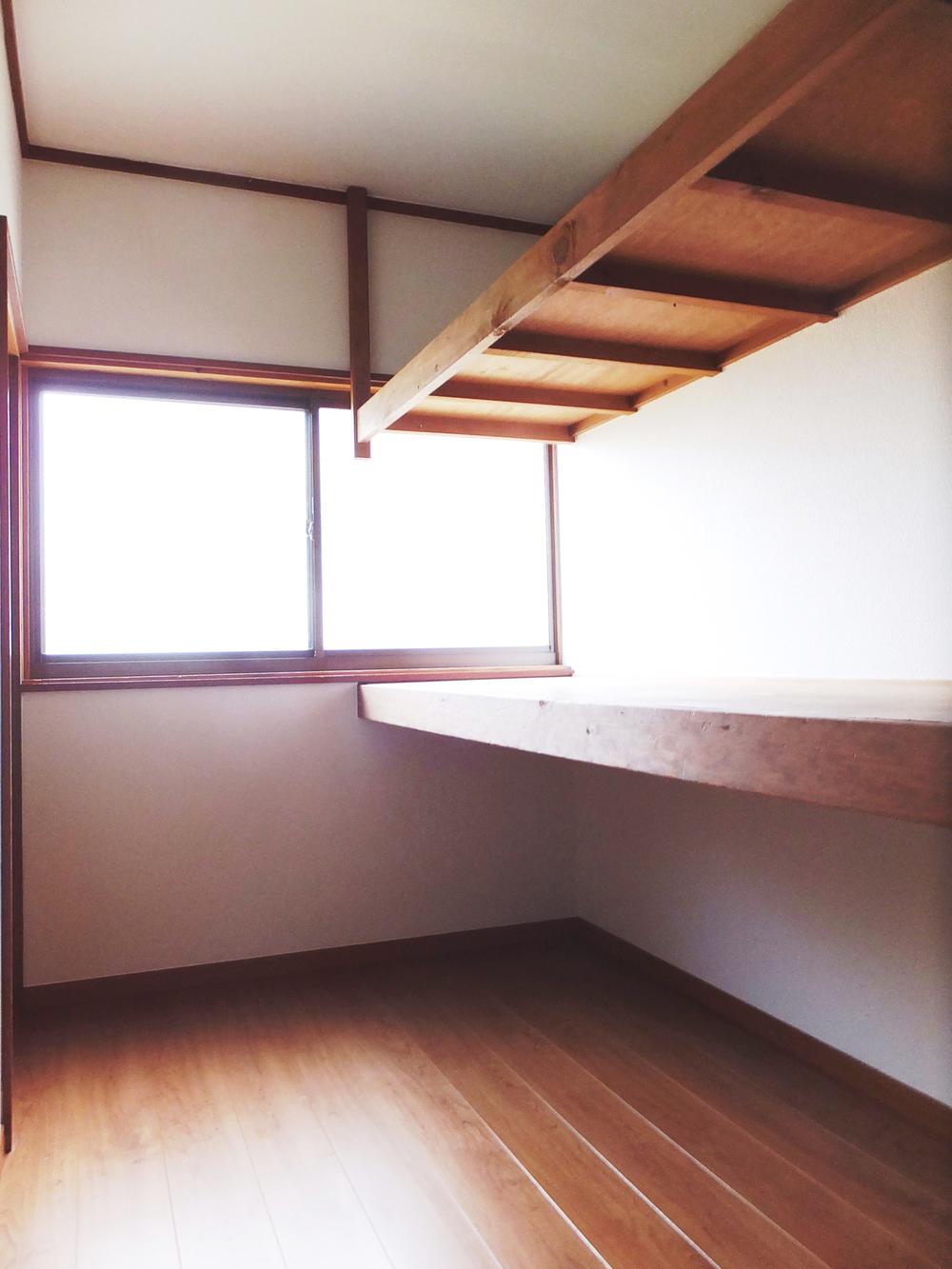 Other Equipment
その他設備
Other Equipmentその他設備 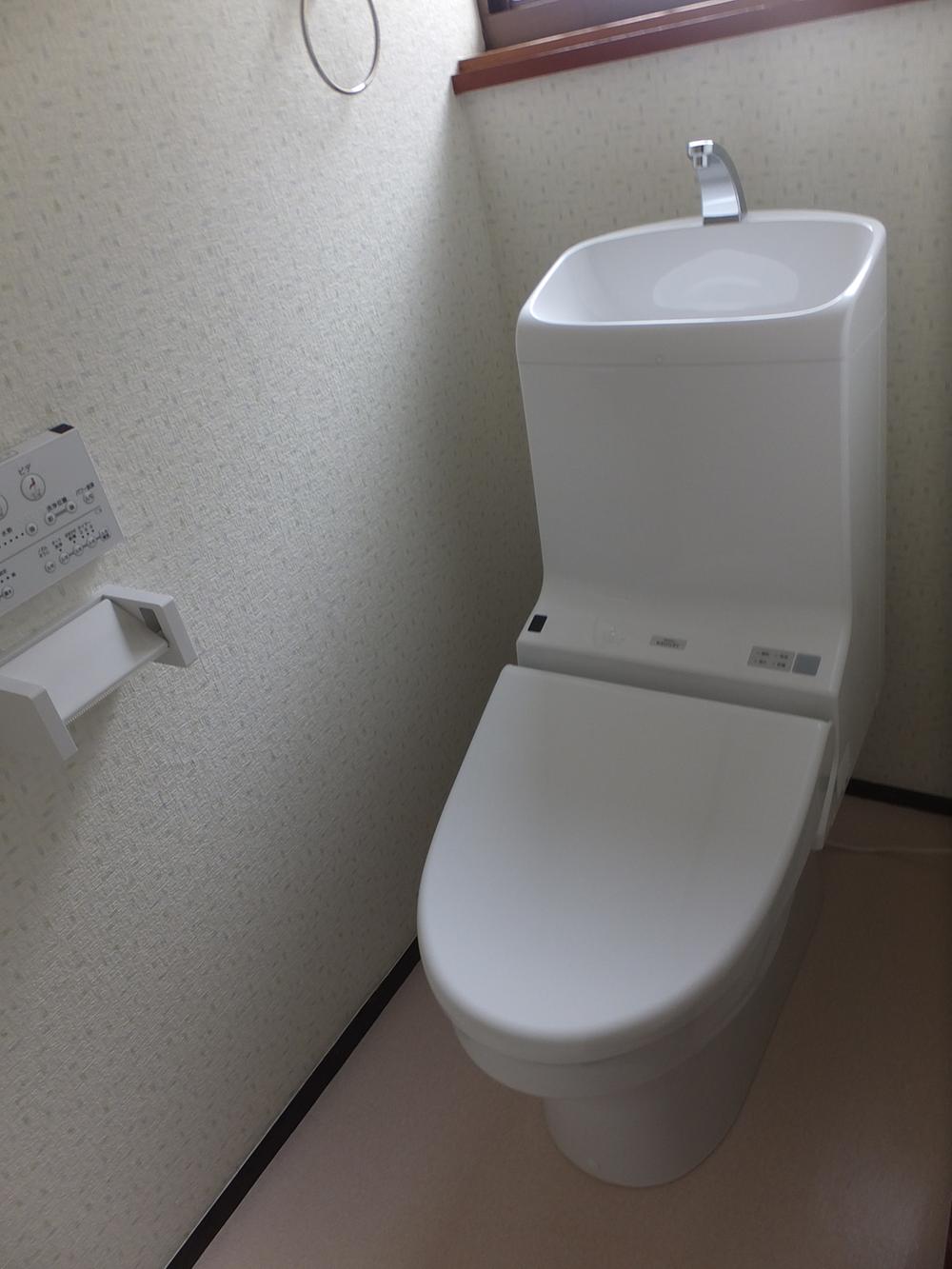 toilet, We have new goods exchange!
トイレ、新品交換しています!
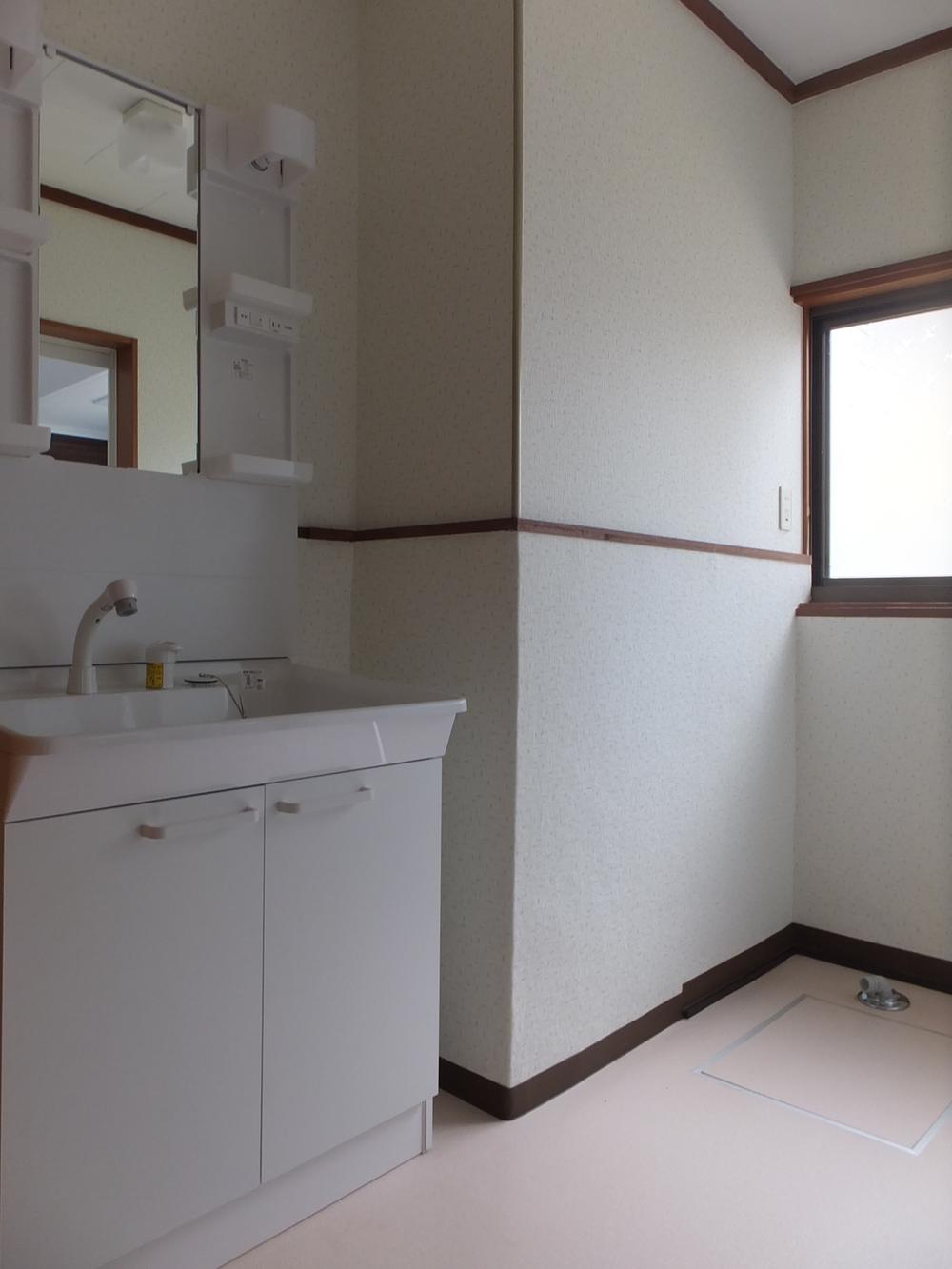 It is vanity of new.
新品の洗面化粧台です。
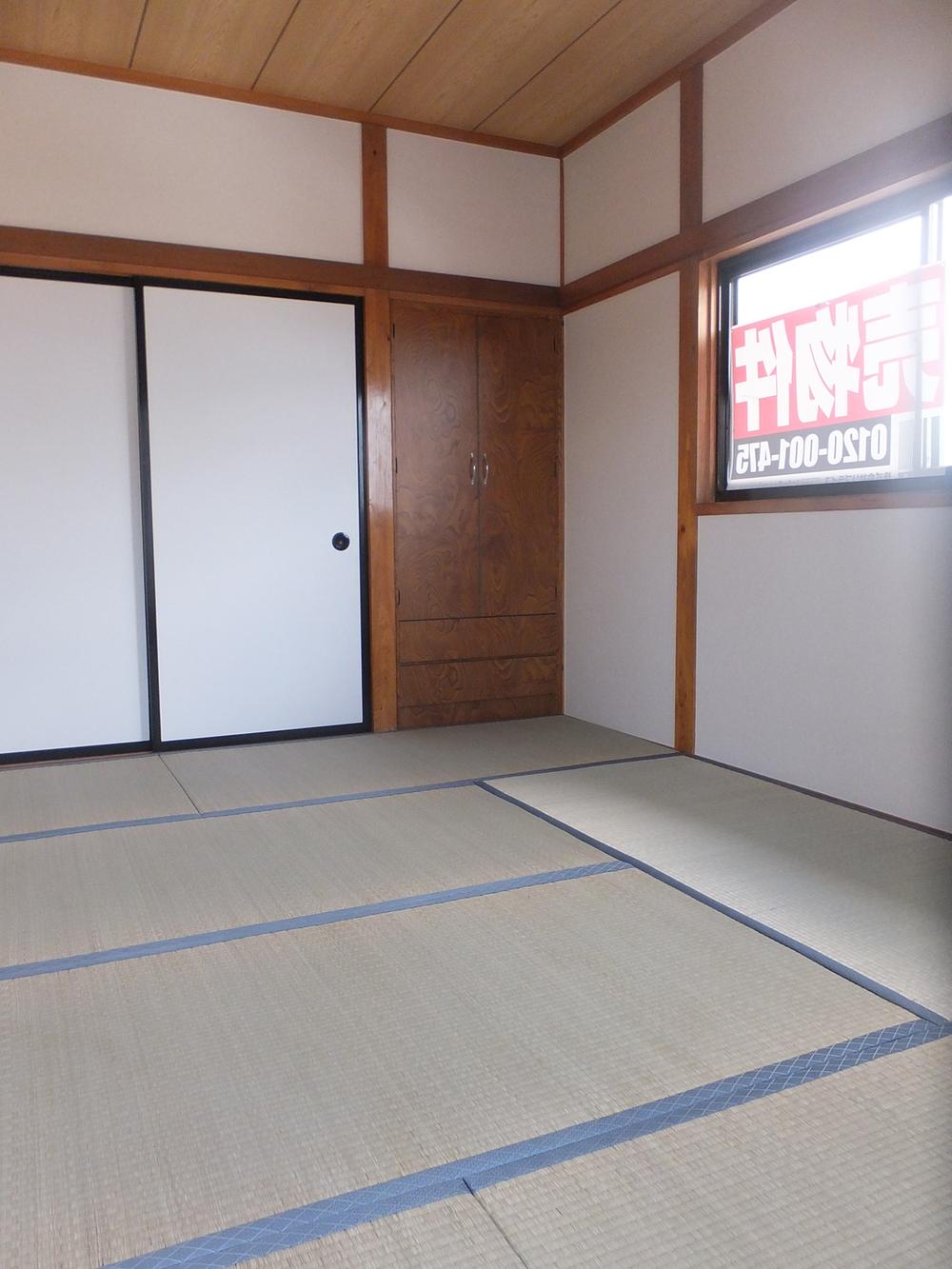 You clean up is a breeze since all each room there is in the storage space.
各部屋すべてに収納スペースがあるのでお片付けが楽々です。
Location
|














