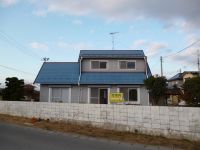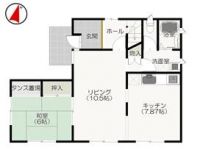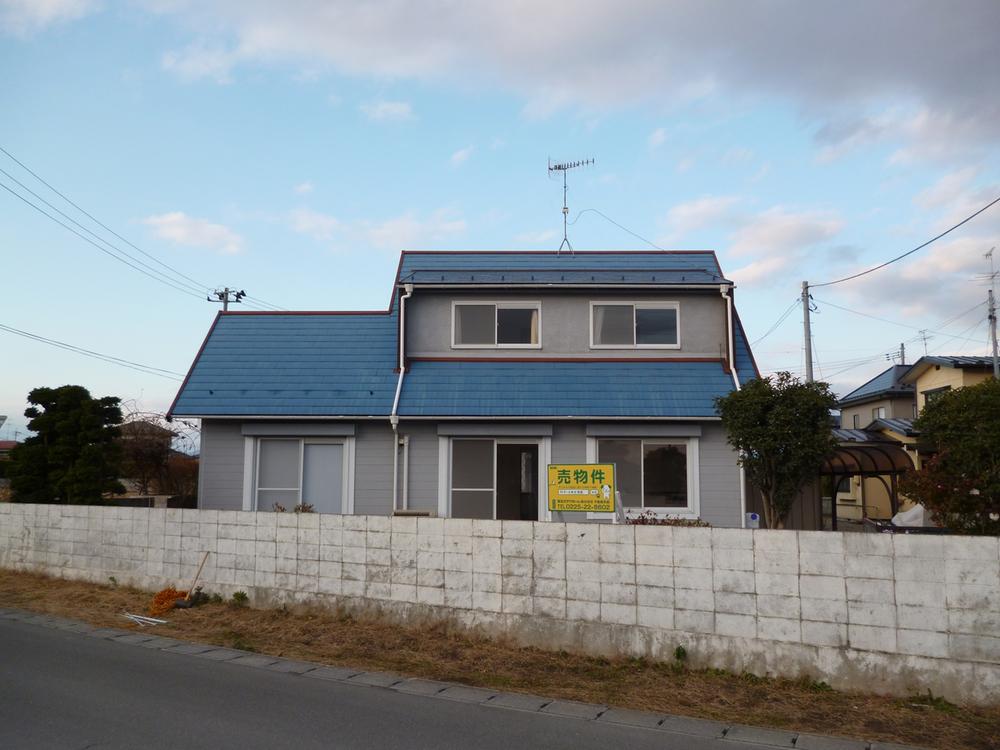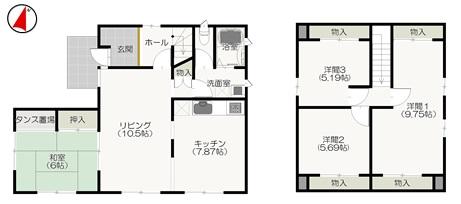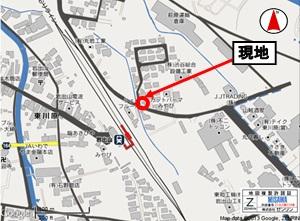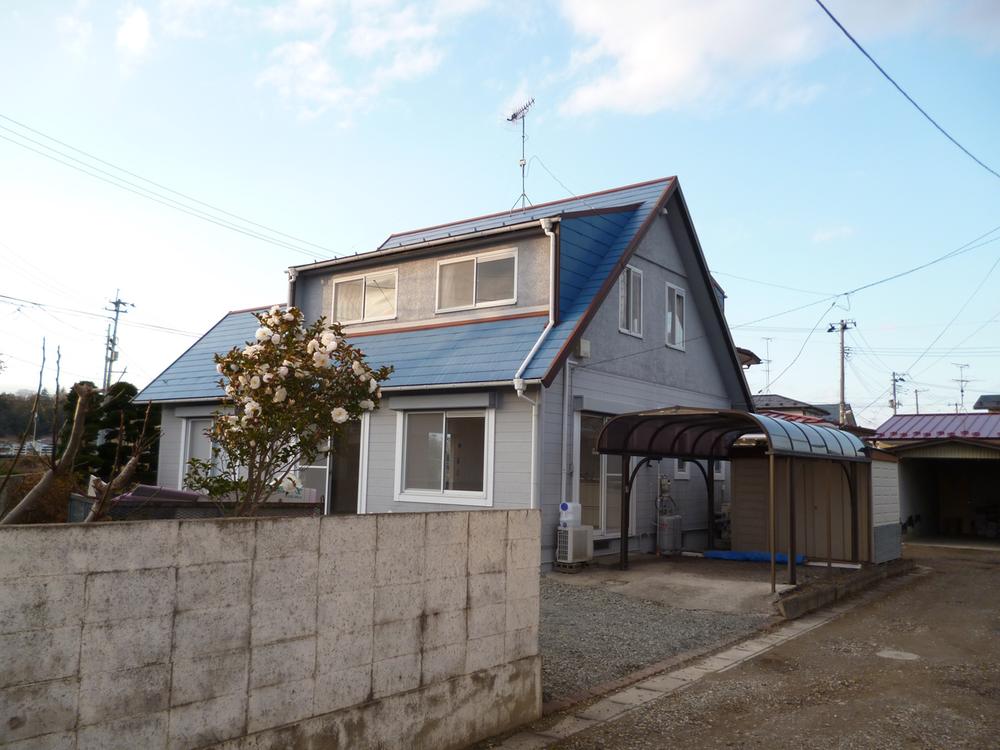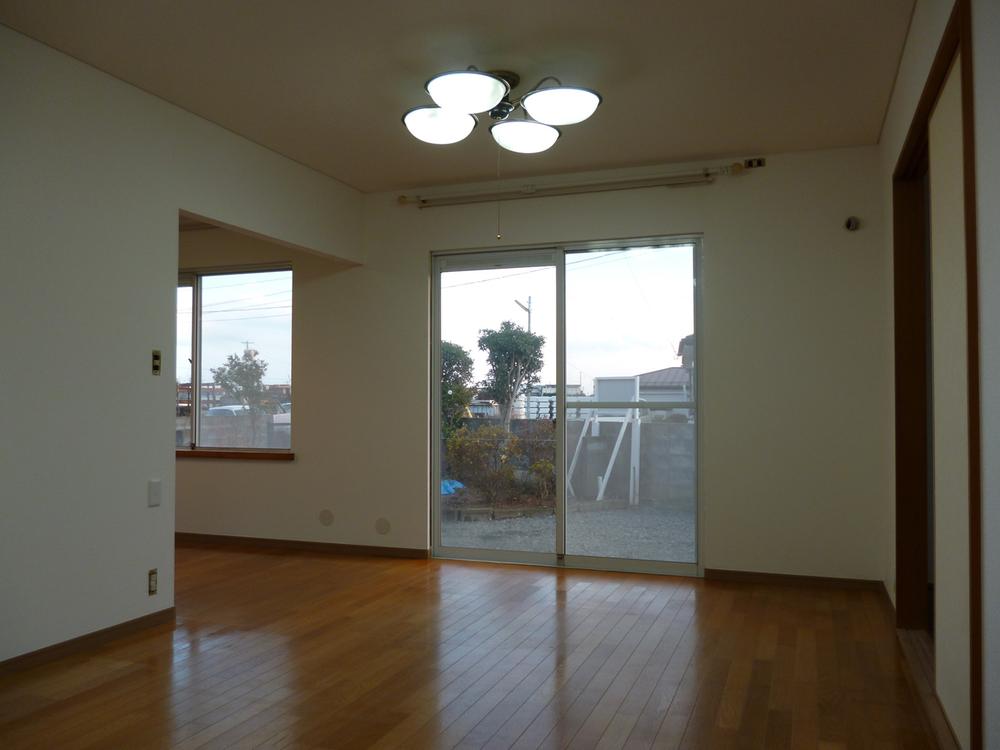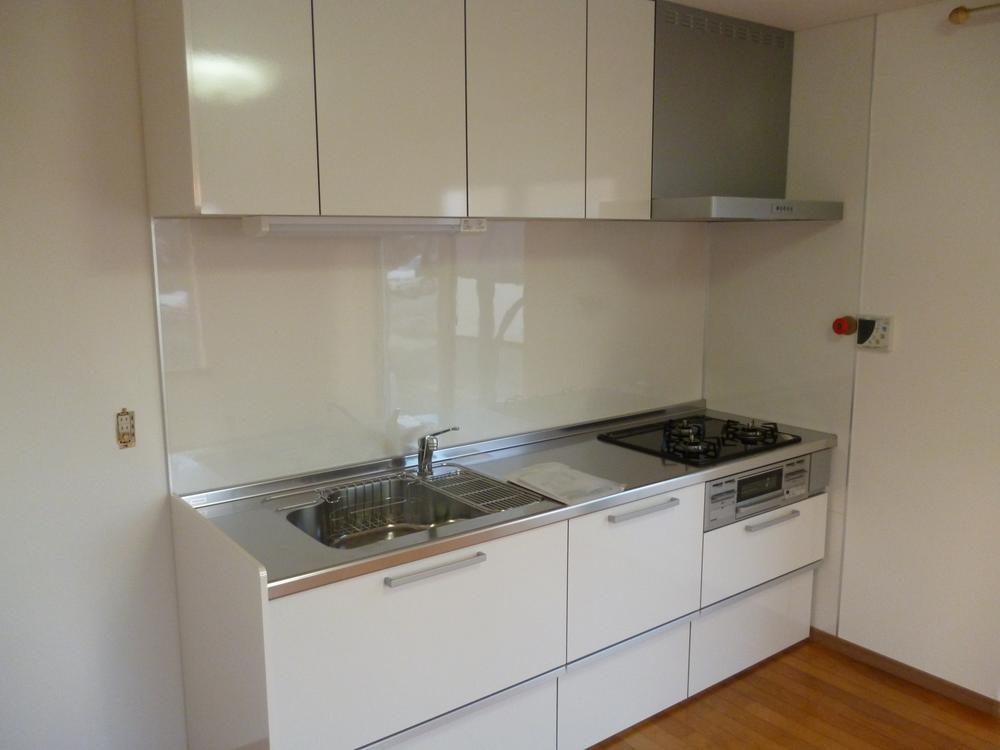|
|
Osaki City, Miyagi Prefecture
宮城県大崎市
|
|
JR Rikuu East Line "Iwadeyama" walk 11 minutes
JR陸羽東線「岩出山」歩11分
|
Features pickup 特徴ピックアップ | | Parking two Allowed / Land 50 square meters or more / LDK18 tatami mats or more / Interior renovation / Facing south / System kitchen / Yang per good / All room storage / Flat to the station / Siemens south road / Or more before road 6m / Corner lot / Japanese-style room / 2-story / Nantei / The window in the bathroom / TV monitor interphone / Mu front building / A large gap between the neighboring house 駐車2台可 /土地50坪以上 /LDK18畳以上 /内装リフォーム /南向き /システムキッチン /陽当り良好 /全居室収納 /駅まで平坦 /南側道路面す /前道6m以上 /角地 /和室 /2階建 /南庭 /浴室に窓 /TVモニタ付インターホン /前面棟無 /隣家との間隔が大きい |
Price 価格 | | 12.5 million yen 1250万円 |
Floor plan 間取り | | 4LDK 4LDK |
Units sold 販売戸数 | | 1 units 1戸 |
Total units 総戸数 | | 1 units 1戸 |
Land area 土地面積 | | 254.6 sq m (registration) 254.6m2(登記) |
Building area 建物面積 | | 104.59 sq m (registration) 104.59m2(登記) |
Driveway burden-road 私道負担・道路 | | Share interests 118 sq m × (1 / 50), South 7.5m width, East 4m width, West 6m width 共有持分118m2×(1/50)、南7.5m幅、東4m幅、西6m幅 |
Completion date 完成時期(築年月) | | July 1986 1986年7月 |
Address 住所 | | Osaki City, Miyagi Prefecture Iwadeyama shaped Higashikawara 宮城県大崎市岩出山字東川原 |
Traffic 交通 | | JR Rikuu East Line "Iwadeyama" walk 11 minutes JR陸羽東線「岩出山」歩11分
|
Person in charge 担当者より | | Rep Kanno 担当者菅野 |
Contact お問い合せ先 | | TEL: 0800-603-2483 [Toll free] mobile phone ・ Also available from PHS
Caller ID is not notified
Please contact the "saw SUUMO (Sumo)"
If it does not lead, If the real estate company TEL:0800-603-2483【通話料無料】携帯電話・PHSからもご利用いただけます
発信者番号は通知されません
「SUUMO(スーモ)を見た」と問い合わせください
つながらない方、不動産会社の方は
|
Building coverage, floor area ratio 建ぺい率・容積率 | | 60% ・ 200% 60%・200% |
Time residents 入居時期 | | Consultation 相談 |
Land of the right form 土地の権利形態 | | Ownership 所有権 |
Structure and method of construction 構造・工法 | | Wooden 2-story (panel method) 木造2階建(パネル工法) |
Construction 施工 | | Tohoku Misawa Homes Co., Ltd. 東北ミサワホーム(株) |
Renovation リフォーム | | December 2013 interior renovation completed (kitchen ・ wall ・ floor) 2013年12月内装リフォーム済(キッチン・壁・床) |
Use district 用途地域 | | Industry 工業 |
Overview and notices その他概要・特記事項 | | Contact: Kanno, Facilities: private water, Individual LPG, Parking: car space 担当者:菅野、設備:私設水道、個別LPG、駐車場:カースペース |
Company profile 会社概要 | | <Seller> Minister of Land, Infrastructure and Transport (7) No. 003827 No. Tohoku Misawa Homes Co., Ltd. real estate headquarters Yubinbango983-0852 Sendai, Miyagi Prefecture Miyagino District Tsutsujigaoka 4-2-3 <売主>国土交通大臣(7)第003827号東北ミサワホーム(株)不動産本部〒983-0852 宮城県仙台市宮城野区榴岡4-2-3 |
