Used Homes » Tohoku » Miyagi Prefecture » Osaki
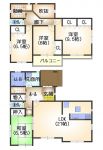 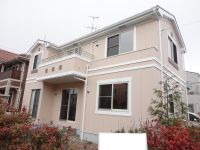
| | Osaki City, Miyagi Prefecture 宮城県大崎市 |
| JR Rikuu East Line "Furukawa" bus 11 minutes Minamicho park entrance walk 18 minutes JR陸羽東線「古川」バス11分南町団地入口歩18分 |
| ● interior and exterior renovation completed! Immediate Available ● all-electric housing ● thermal storage type electric heater three installation ● southeast corner lot sunny! ! ● You can preview ●内外装リフォーム済!即入居可●オール電化住宅●蓄熱式電気暖房器3台設置●東南角地日当たり良好!!●内覧可能です |
| Measures to conserve energy, Parking two Allowed, Immediate Available, LDK20 tatami mats or more, Land 50 square meters or more, Energy-saving water heaters, It is close to the city, Interior and exterior renovation, Facing south, System kitchen, Yang per good, All room storage, Flat to the station, Siemens south road, A quiet residential area, Or more before road 6m, Corner lotese-style room, Shaping land, Garden more than 10 square meters, Face-to-face kitchen, Security enhancement, Wide balcony, Barrier-free, Toilet 2 places, Bathroom 1 tsubo or more, 2-story, South balcony, Double-glazing, Nantei, Underfloor Storage, The window in the bathroom, Atrium, Mu front building, Ventilation good, All living room flooring, IH cooking heater, All room 6 tatami mats or more, All-electric, Flat terrain, Readjustment land within 省エネルギー対策、駐車2台可、即入居可、LDK20畳以上、土地50坪以上、省エネ給湯器、市街地が近い、内外装リフォーム、南向き、システムキッチン、陽当り良好、全居室収納、駅まで平坦、南側道路面す、閑静な住宅地、前道6m以上、角地、和室、整形地、庭10坪以上、対面式キッチン、セキュリティ充実、ワイドバルコニー、バリアフリー、トイレ2ヶ所、浴室1坪以上、2階建、南面バルコニー、複層ガラス、南庭、床下収納、浴室に窓、吹抜け、前面棟無、通風良好、全居室フローリング、IHクッキングヒーター、全居室6畳以上、オール電化、平坦地、区画整理地内 |
Features pickup 特徴ピックアップ | | Measures to conserve energy / Parking two Allowed / Immediate Available / LDK20 tatami mats or more / Land 50 square meters or more / Energy-saving water heaters / It is close to the city / Interior and exterior renovation / Facing south / System kitchen / Yang per good / All room storage / Flat to the station / Siemens south road / A quiet residential area / Or more before road 6m / Corner lot / Japanese-style room / Shaping land / Garden more than 10 square meters / Face-to-face kitchen / Security enhancement / Wide balcony / Barrier-free / Toilet 2 places / Bathroom 1 tsubo or more / 2-story / South balcony / Double-glazing / Nantei / Underfloor Storage / The window in the bathroom / Atrium / Mu front building / Ventilation good / All living room flooring / IH cooking heater / All room 6 tatami mats or more / All-electric / Flat terrain / Readjustment land within 省エネルギー対策 /駐車2台可 /即入居可 /LDK20畳以上 /土地50坪以上 /省エネ給湯器 /市街地が近い /内外装リフォーム /南向き /システムキッチン /陽当り良好 /全居室収納 /駅まで平坦 /南側道路面す /閑静な住宅地 /前道6m以上 /角地 /和室 /整形地 /庭10坪以上 /対面式キッチン /セキュリティ充実 /ワイドバルコニー /バリアフリー /トイレ2ヶ所 /浴室1坪以上 /2階建 /南面バルコニー /複層ガラス /南庭 /床下収納 /浴室に窓 /吹抜け /前面棟無 /通風良好 /全居室フローリング /IHクッキングヒーター /全居室6畳以上 /オール電化 /平坦地 /区画整理地内 | Event information イベント情報 | | Open House (Please make a reservation beforehand) schedule / Customers in the public preview hope, Sorry to trouble you, but please book in advance. オープンハウス(事前に必ず予約してください)日程/公開中内覧ご希望のお客様は、お手数ですが事前にご予約ください。 | Price 価格 | | 24,800,000 yen 2480万円 | Floor plan 間取り | | 4LDK 4LDK | Units sold 販売戸数 | | 1 units 1戸 | Total units 総戸数 | | 1 units 1戸 | Land area 土地面積 | | 207.68 sq m 207.68m2 | Building area 建物面積 | | 118.82 sq m 118.82m2 | Driveway burden-road 私道負担・道路 | | Nothing, South 7m width, East 6m width 無、南7m幅、東6m幅 | Completion date 完成時期(築年月) | | May 2004 2004年5月 | Address 住所 | | Osaki City, Miyagi Prefecture Furukawa Honami 6 宮城県大崎市古川穂波6 | Traffic 交通 | | JR Rikuu East Line "Furukawa" bus 11 minutes Minamicho park entrance walk 18 minutes JR陸羽東線「古川」バス11分南町団地入口歩18分
| Related links 関連リンク | | [Related Sites of this company] 【この会社の関連サイト】 | Person in charge 担当者より | | Person in charge of real-estate and building Takahashi Kazuyoshi Age: 40 Daigyokai Experience: 18 years 担当者宅建高橋 和義年齢:40代業界経験:18年 | Contact お問い合せ先 | | TEL: 0800-602-5963 [Toll free] mobile phone ・ Also available from PHS
Caller ID is not notified
Please contact the "saw SUUMO (Sumo)"
If it does not lead, If the real estate company TEL:0800-602-5963【通話料無料】携帯電話・PHSからもご利用いただけます
発信者番号は通知されません
「SUUMO(スーモ)を見た」と問い合わせください
つながらない方、不動産会社の方は
| Building coverage, floor area ratio 建ぺい率・容積率 | | Fifty percent ・ 80% 50%・80% | Time residents 入居時期 | | Immediate available 即入居可 | Land of the right form 土地の権利形態 | | Ownership 所有権 | Structure and method of construction 構造・工法 | | Wooden 2-story (framing method) 木造2階建(軸組工法) | Construction 施工 | | Daito Trust Construction Co., Ltd. 大東建託 | Renovation リフォーム | | 2013 September interior renovation completed (wall ・ Already house cleaning), 2013 September exterior renovation completed (outer wall ・ roof ・ Already balcony painting) 2013年9月内装リフォーム済(壁・ハウスクリーニング済)、2013年9月外装リフォーム済(外壁・屋根・バルコニー塗装済) | Use district 用途地域 | | One low-rise 1種低層 | Overview and notices その他概要・特記事項 | | Contact: Takahashi Kazuyoshi, Facilities: Public Water Supply, This sewage, All-electric, Parking: car space 担当者:高橋 和義、設備:公営水道、本下水、オール電化、駐車場:カースペース | Company profile 会社概要 | | <Mediation> Miyagi Governor (1) No. 005819 (Ltd.) Ones Home Yubinbango981-0954 Sendai, Miyagi Prefecture, Aoba-ku, Kabira 5-4-30 Capital Zhongshan 5th floor <仲介>宮城県知事(1)第005819号(株)ワンズホーム〒981-0954 宮城県仙台市青葉区川平5-4-30 キャピタル中山5階 |
Floor plan間取り図 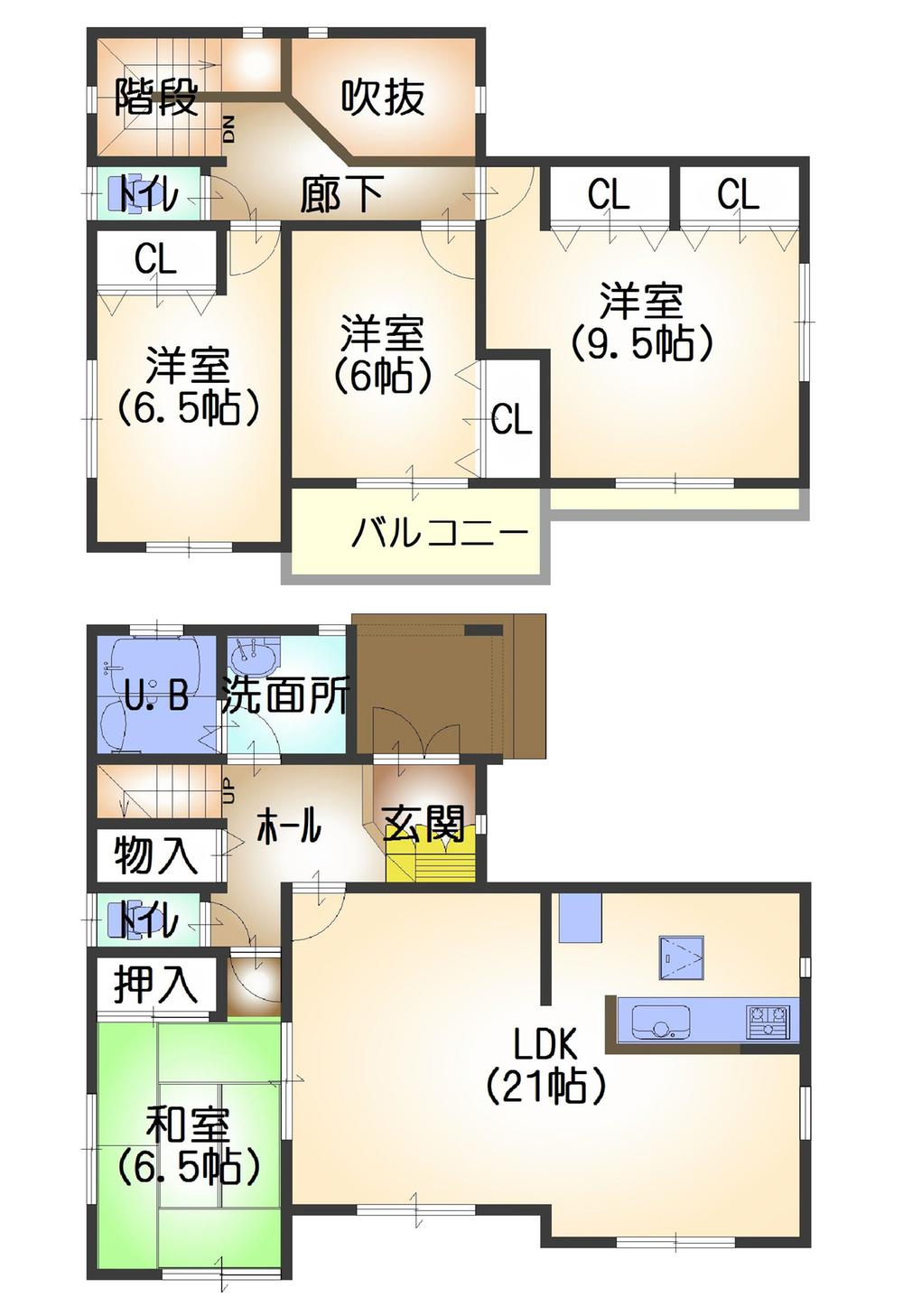 24,800,000 yen, 4LDK, Land area 207.68 sq m , Building area 118.82 sq m
2480万円、4LDK、土地面積207.68m2、建物面積118.82m2
Local appearance photo現地外観写真 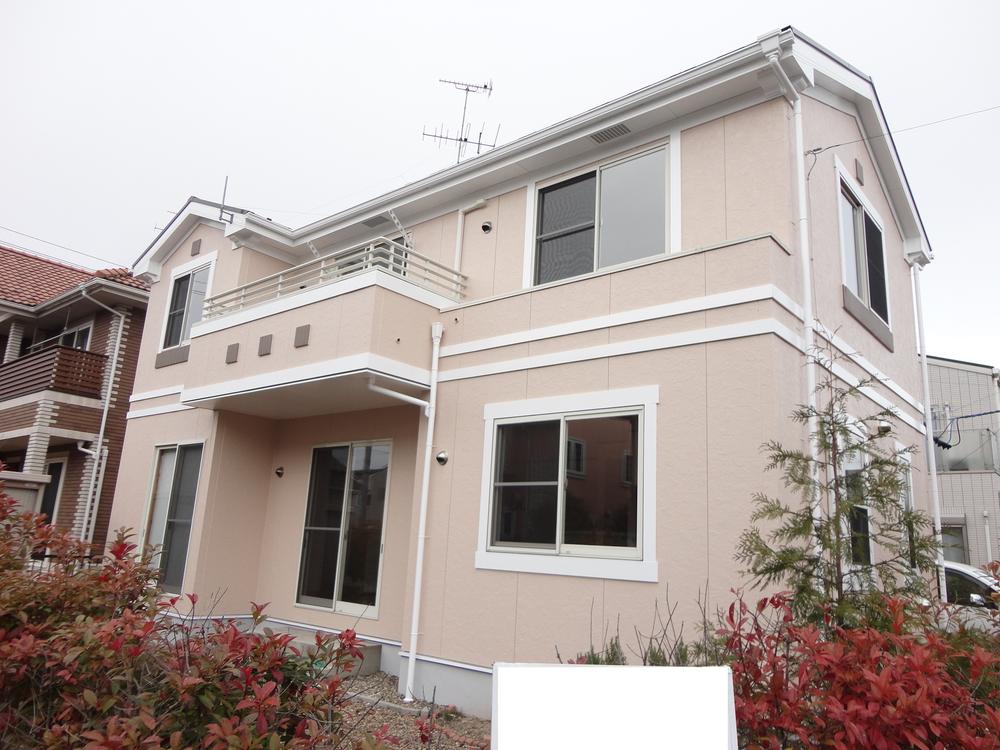 Local shooting
現地撮影
Kitchenキッチン 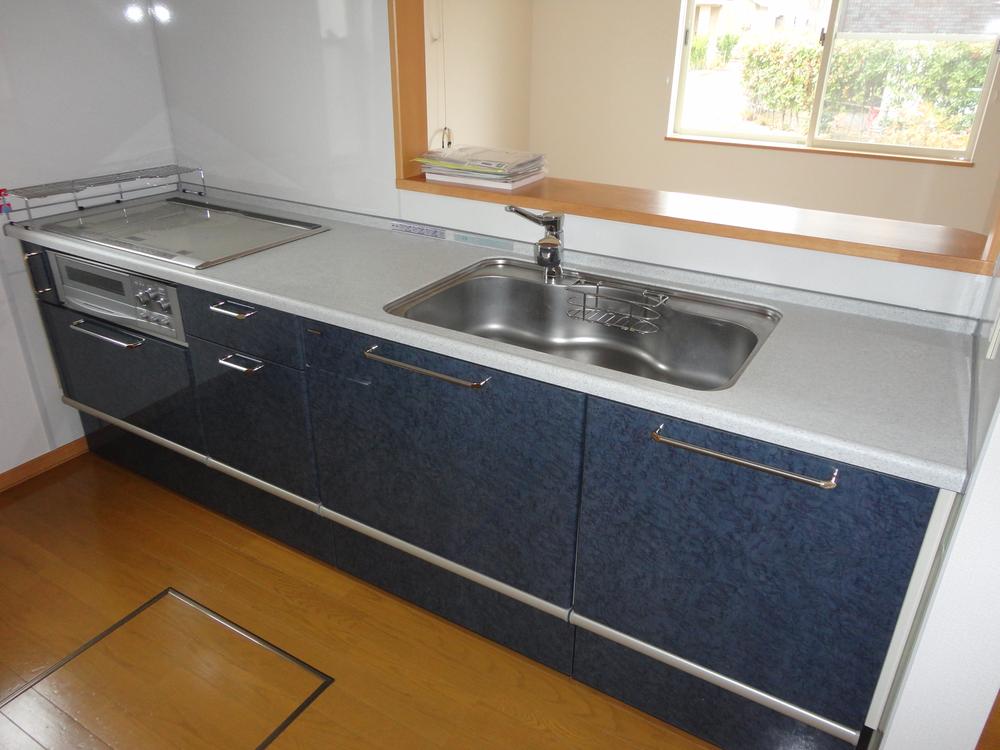 Indoor shooting
室内撮影
Livingリビング 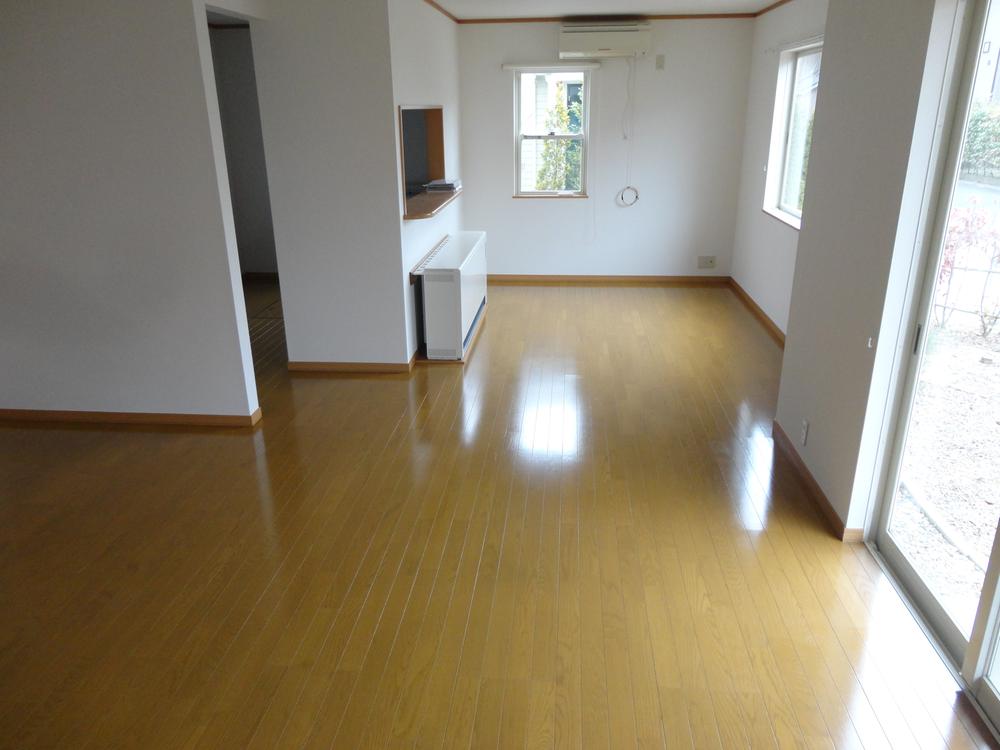 Indoor shooting
室内撮影
Bathroom浴室 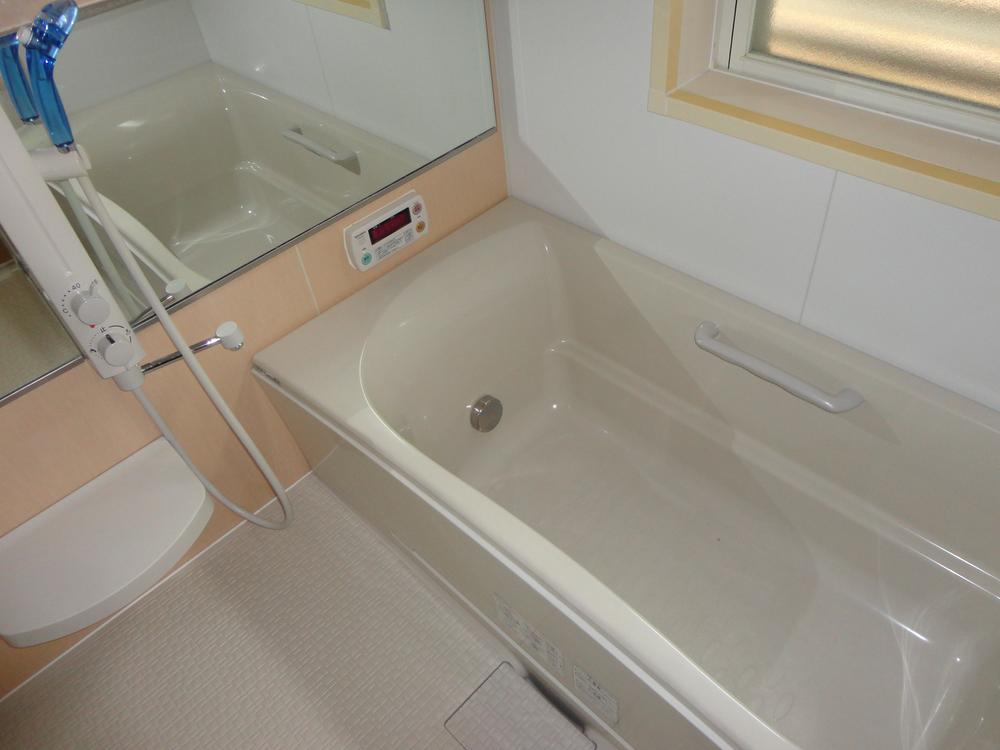 Indoor shooting
室内撮影
Kitchenキッチン 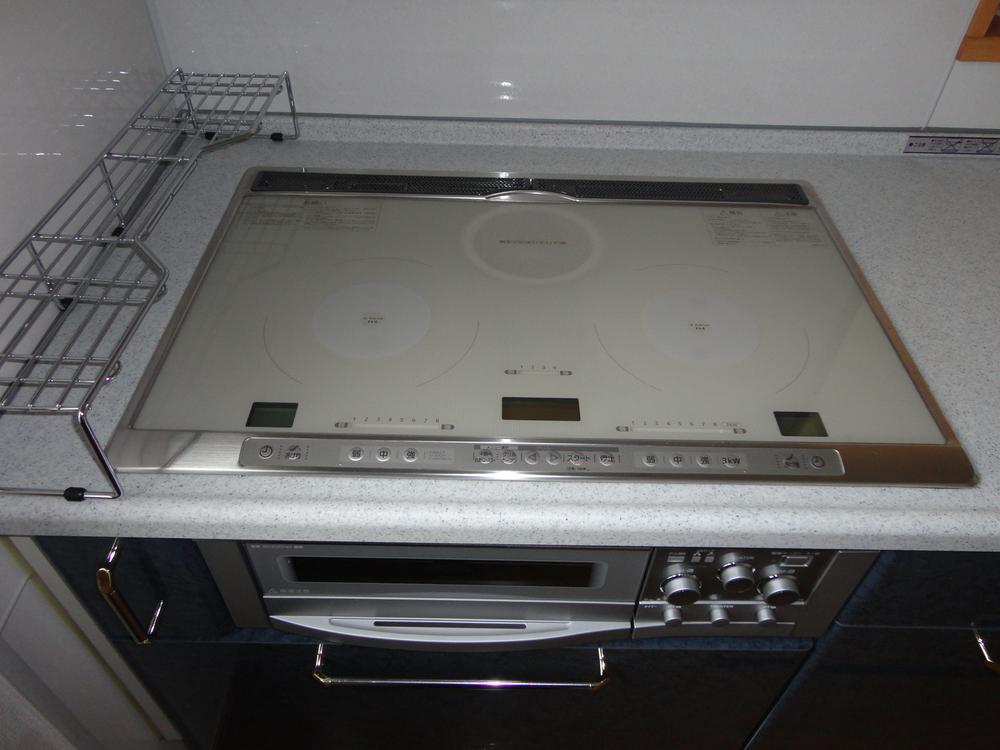 Indoor shooting
室内撮影
Non-living roomリビング以外の居室 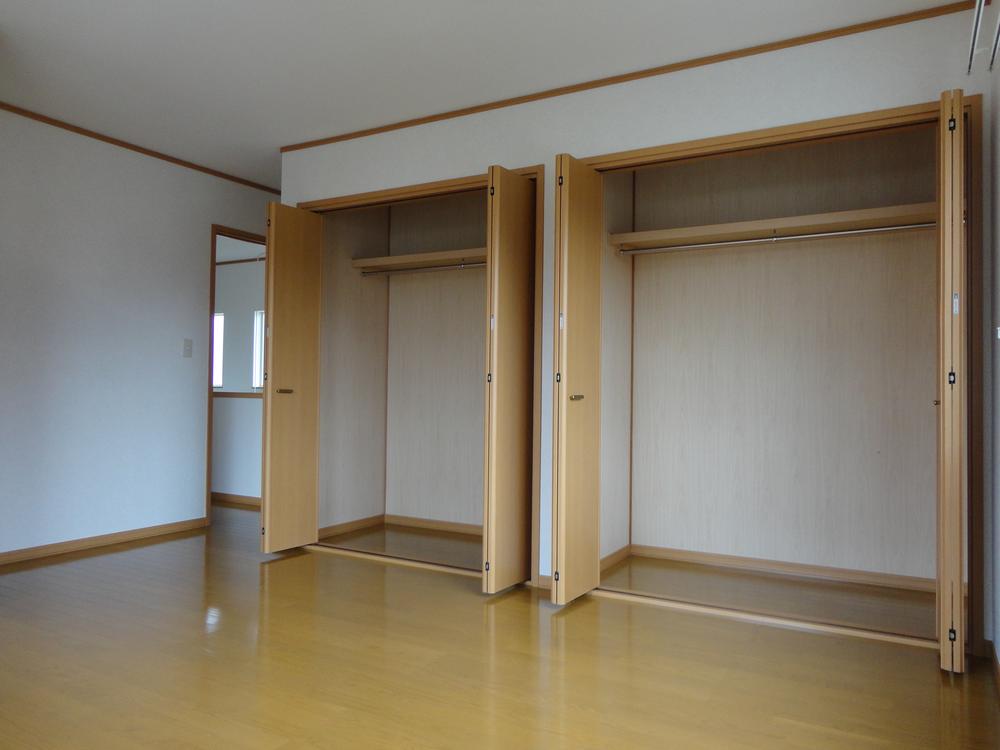 Indoor shooting
室内撮影
Entrance玄関 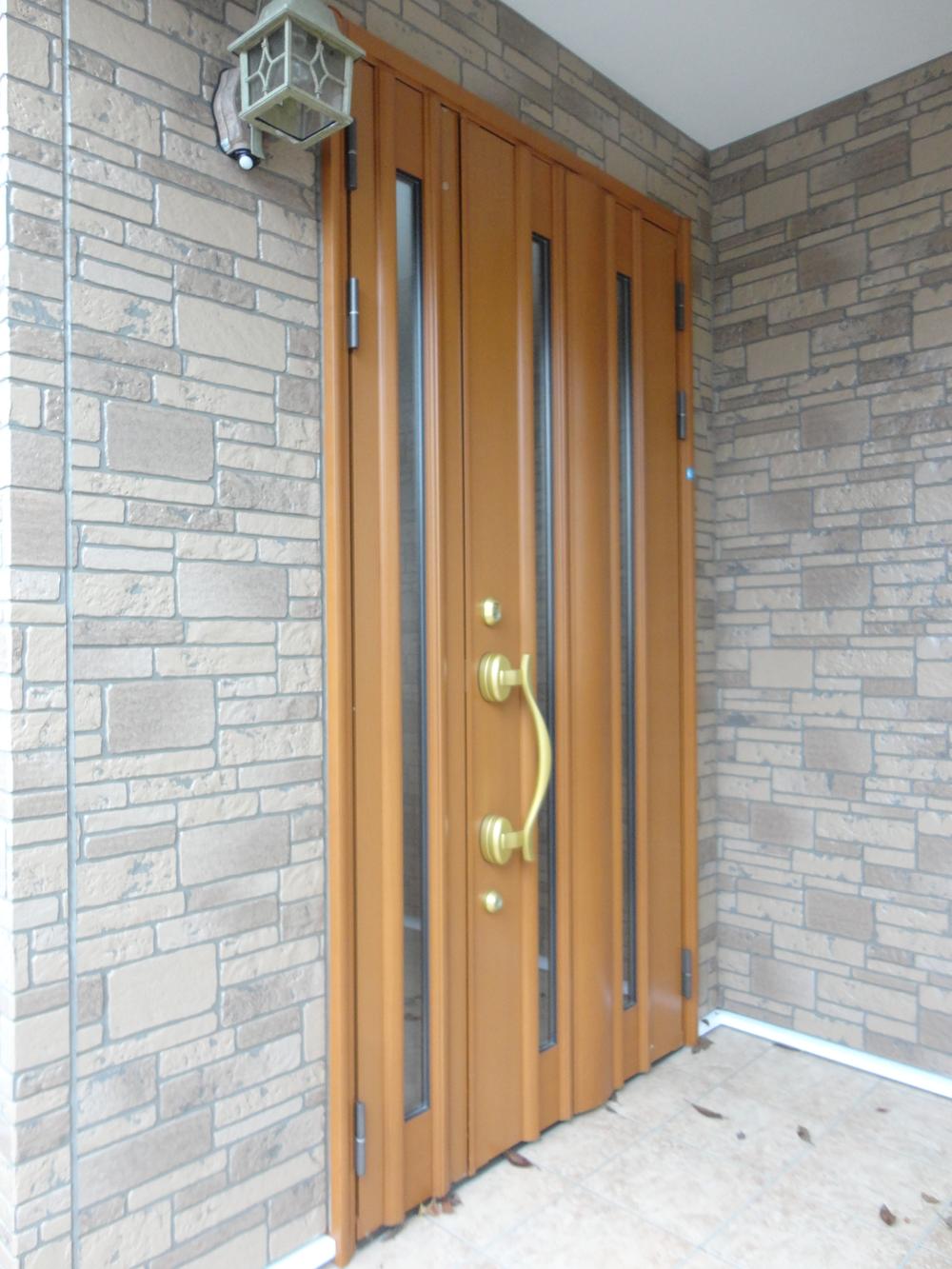 Local shooting
現地撮影
Other introspectionその他内観 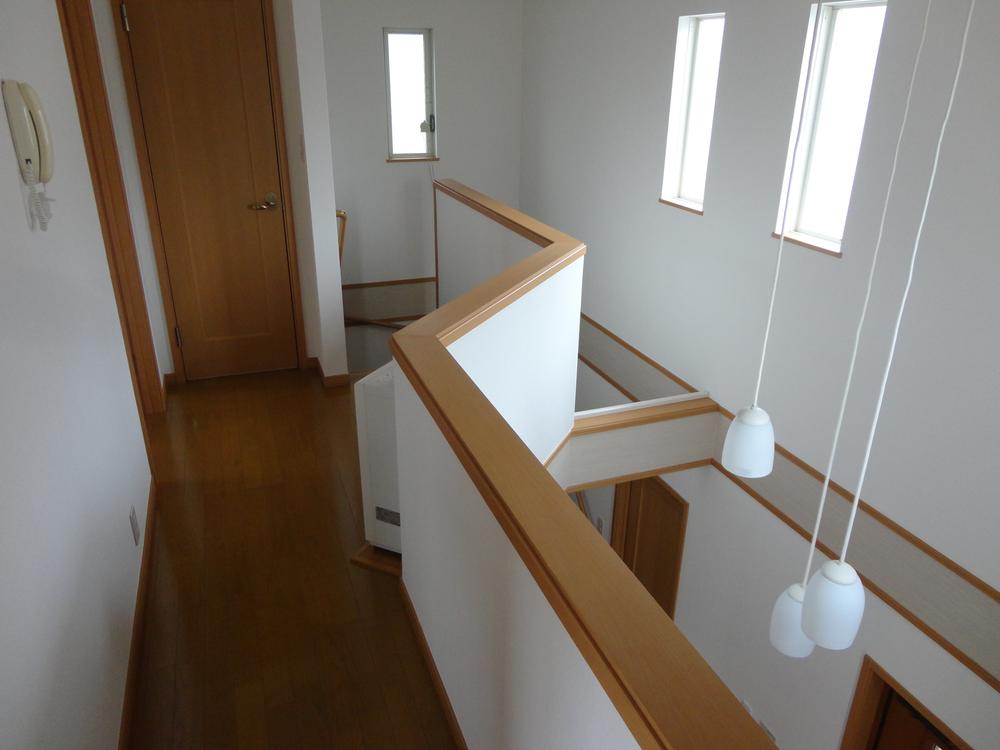 Indoor shooting
室内撮影
Otherその他 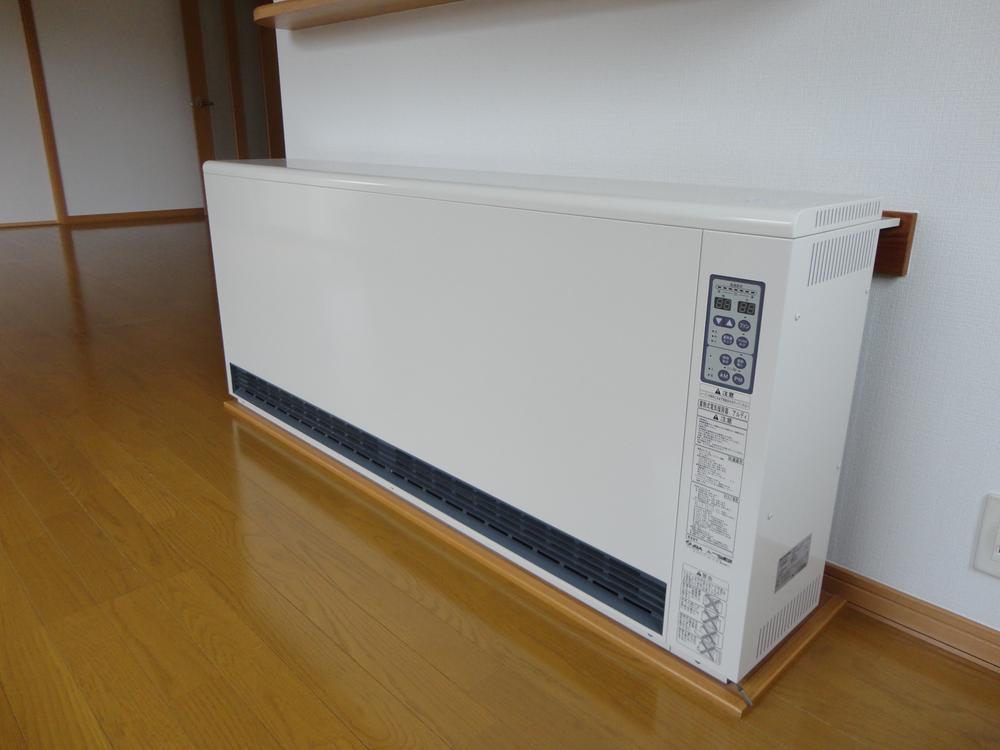 Thermal storage-type electric heater
蓄熱式電気暖房器
Location
|











