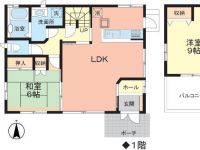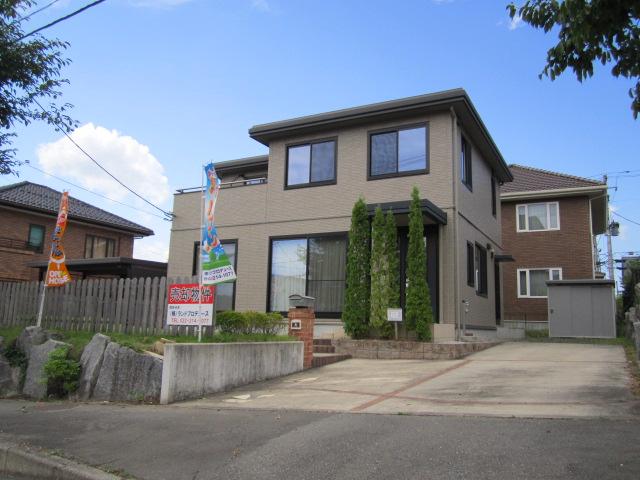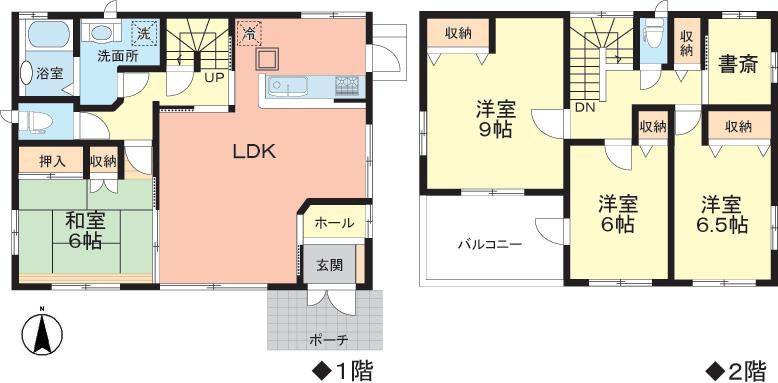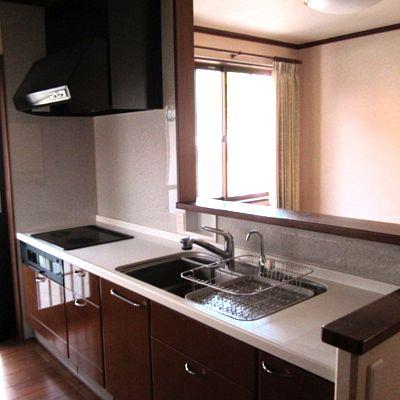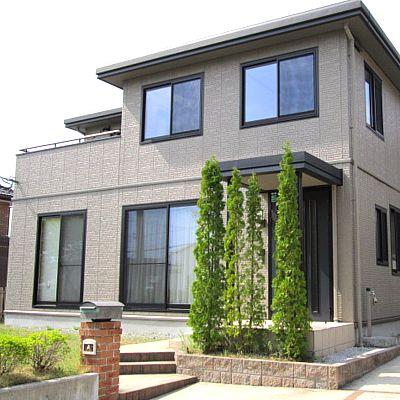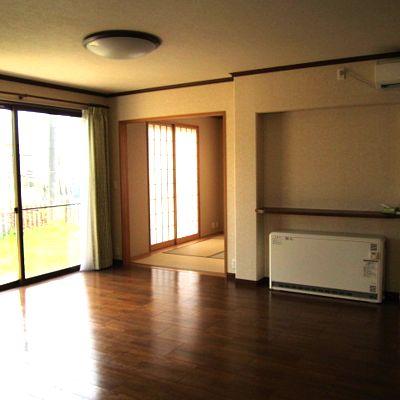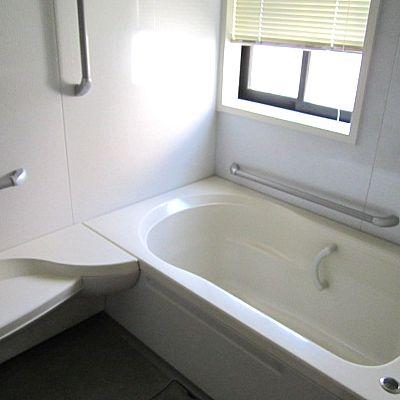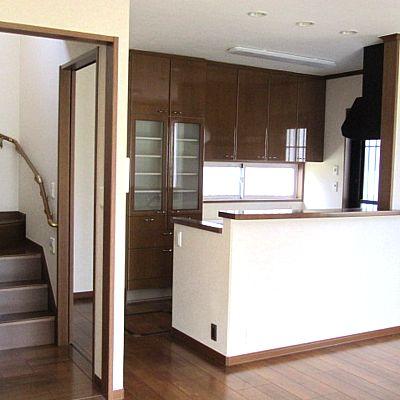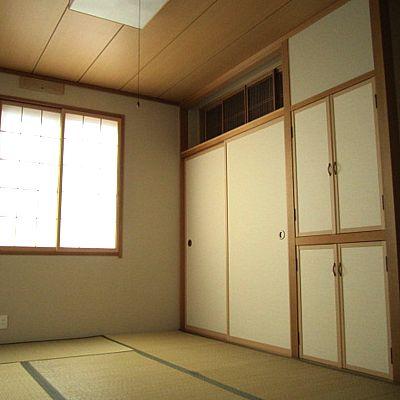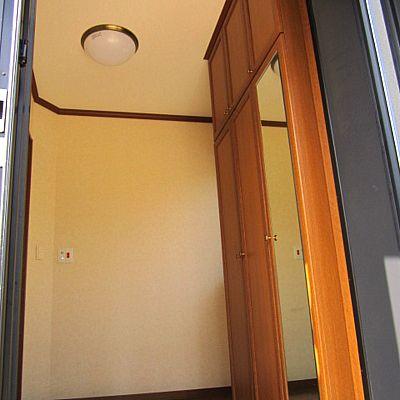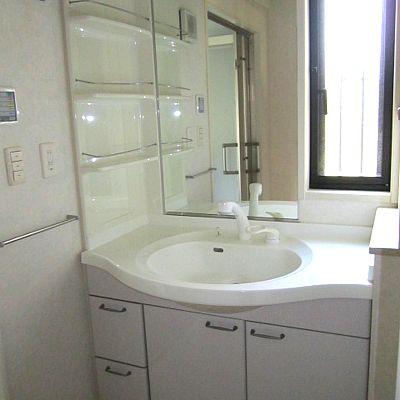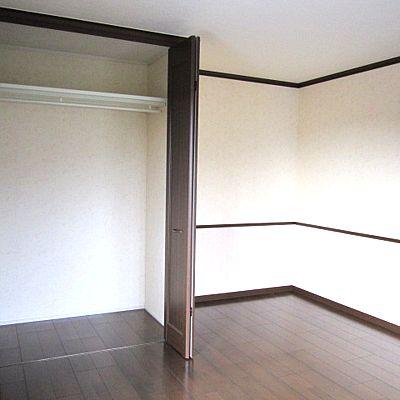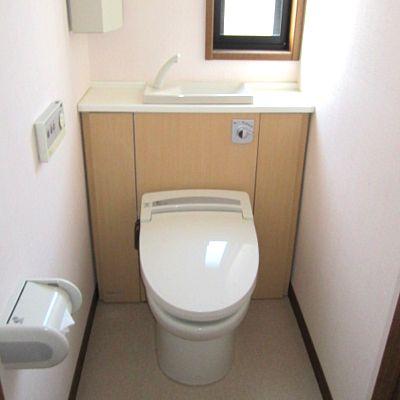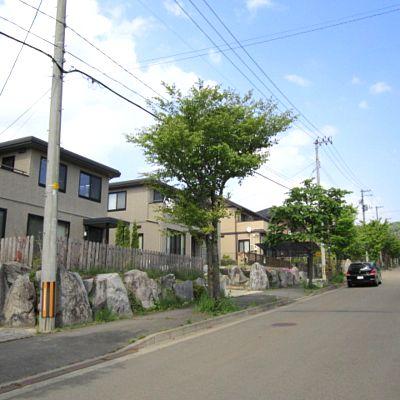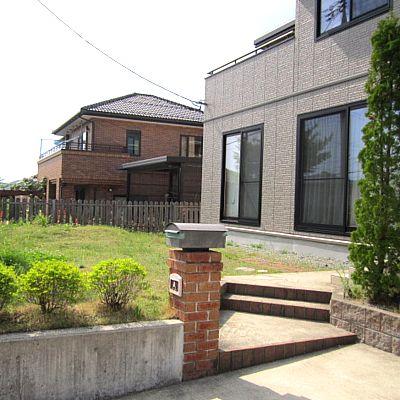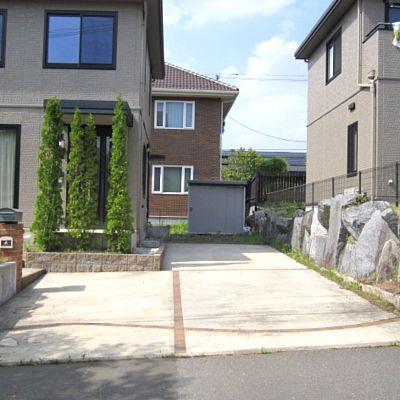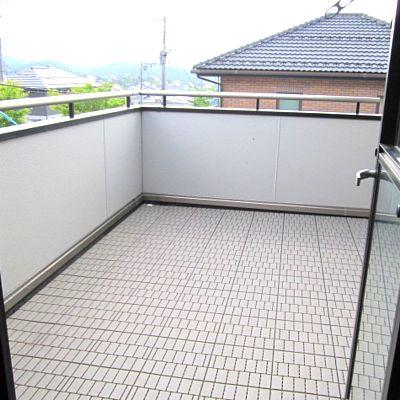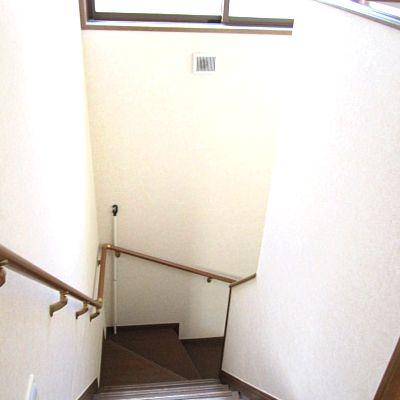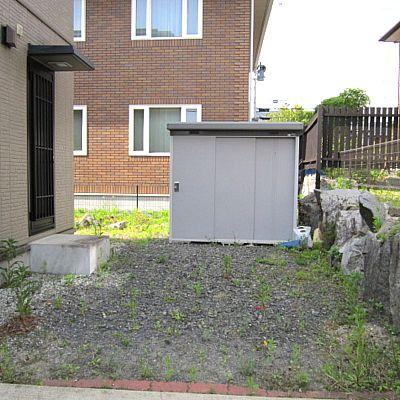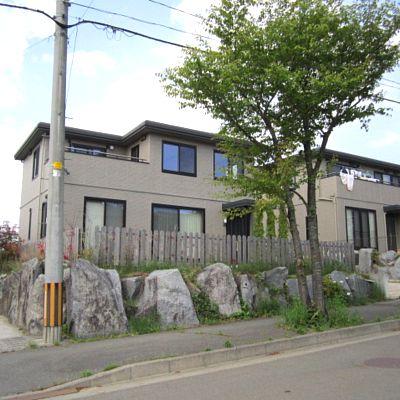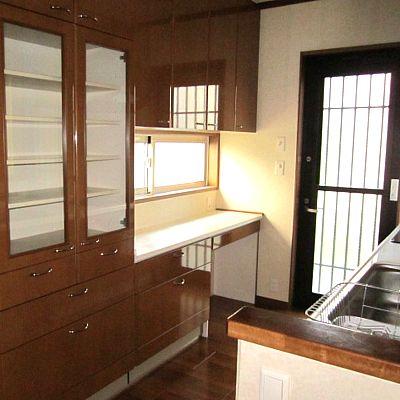|
|
Miyagi Prefecture, Aoba-ku, Sendai
宮城県仙台市青葉区
|
|
Aiko tourist bus "Nishikikeoka 3-chome" walk 1 minute
愛子観光バス「錦ヶ丘3丁目」歩1分
|
|
October 2004 Built ・ All-electric housing! Friendly solar panels on Earth! Site 83.58 square meters, Spacious 4LDK + study room a floor plan of. Storage also firmly equipped, House family-friendly facilities and fulfilling.
平成16年10月築・オール電化住宅!地球に優しい太陽光パネル!敷地83.58坪、広々4LDK+書斎のゆとりある間取り。収納もしっかり完備、家族に優しい設備が充実した家。
|
Features pickup 特徴ピックアップ | | Solar power system / Parking three or more possible / Facing south / System kitchen / A quiet residential area / Or more before road 6m / Japanese-style room / Washbasin with shower / Face-to-face kitchen / Toilet 2 places / 2-story / Zenshitsuminami direction / The window in the bathroom / IH cooking heater / All room 6 tatami mats or more 太陽光発電システム /駐車3台以上可 /南向き /システムキッチン /閑静な住宅地 /前道6m以上 /和室 /シャワー付洗面台 /対面式キッチン /トイレ2ヶ所 /2階建 /全室南向き /浴室に窓 /IHクッキングヒーター /全居室6畳以上 |
Price 価格 | | 29.5 million yen 2950万円 |
Floor plan 間取り | | 4LDK + S (storeroom) 4LDK+S(納戸) |
Units sold 販売戸数 | | 1 units 1戸 |
Land area 土地面積 | | 276.3 sq m (registration) 276.3m2(登記) |
Building area 建物面積 | | 127.13 sq m (registration) 127.13m2(登記) |
Driveway burden-road 私道負担・道路 | | Nothing, South 6m width 無、南6m幅 |
Completion date 完成時期(築年月) | | October 2004 2004年10月 |
Address 住所 | | Miyagi Prefecture, Aoba-ku, Sendai Nishikigaoka 2 宮城県仙台市青葉区錦ケ丘2 |
Traffic 交通 | | Aiko tourist bus "Nishikikeoka 3-chome" walk 1 minute 愛子観光バス「錦ヶ丘3丁目」歩1分 |
Related links 関連リンク | | [Related Sites of this company] 【この会社の関連サイト】 |
Contact お問い合せ先 | | (Ltd.) Land Produce TEL: 0800-603-3914 [Toll free] mobile phone ・ Also available from PHS
Caller ID is not notified
Please contact the "saw SUUMO (Sumo)"
If it does not lead, If the real estate company (株)ランドプロデュースTEL:0800-603-3914【通話料無料】携帯電話・PHSからもご利用いただけます
発信者番号は通知されません
「SUUMO(スーモ)を見た」と問い合わせください
つながらない方、不動産会社の方は
|
Building coverage, floor area ratio 建ぺい率・容積率 | | 40% ・ 60% 40%・60% |
Time residents 入居時期 | | Consultation 相談 |
Land of the right form 土地の権利形態 | | Ownership 所有権 |
Structure and method of construction 構造・工法 | | Light-gauge steel 2-story 軽量鉄骨2階建 |
Construction 施工 | | Sekisui Heim Construction 積水ハイム施工 |
Use district 用途地域 | | One low-rise 1種低層 |
Overview and notices その他概要・特記事項 | | Facilities: Public Water Supply, This sewage, All-electric, Parking: car space 設備:公営水道、本下水、オール電化、駐車場:カースペース |
Company profile 会社概要 | | <Mediation> Miyagi Governor (2) No. 005293 (the company), Miyagi Prefecture Building Lots and Buildings Transaction Business Association Northeast Real Estate Fair Trade Council member (Ltd.) Land Produce Yubinbango980-0011 Sendai, Miyagi Prefecture, Aoba-ku, Uesugi 2-1-27 <仲介>宮城県知事(2)第005293号(社)宮城県宅地建物取引業協会会員 東北地区不動産公正取引協議会加盟(株)ランドプロデュース〒980-0011 宮城県仙台市青葉区上杉2-1-27 |

