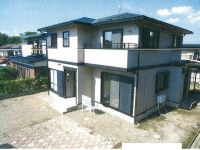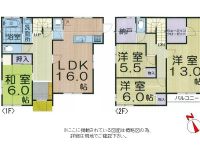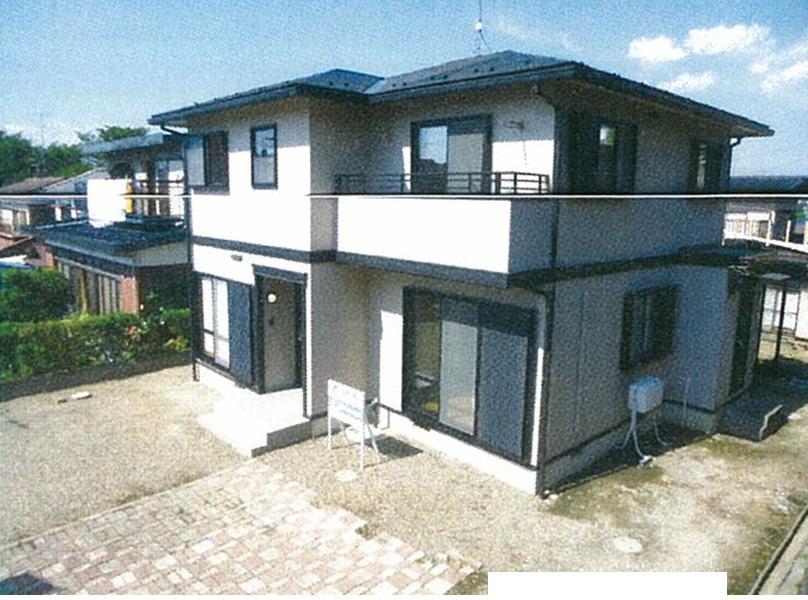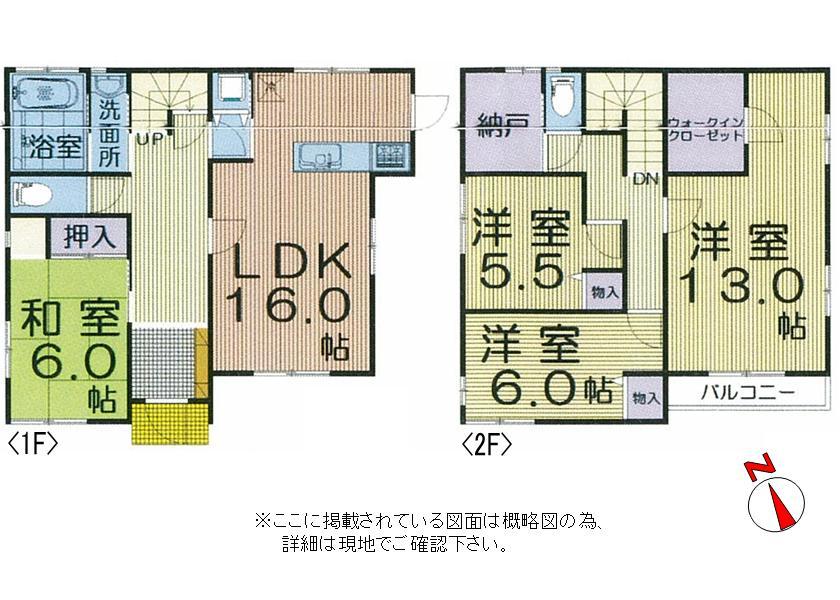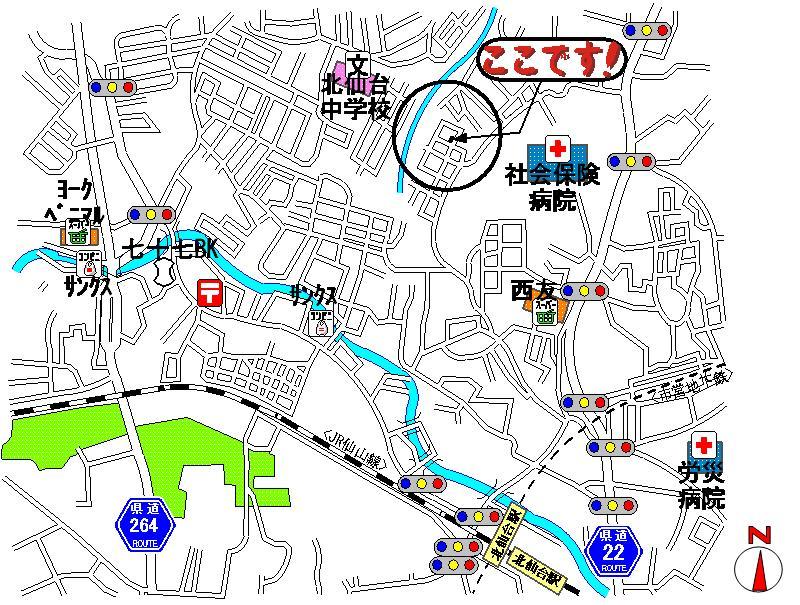|
|
Miyagi Prefecture, Aoba-ku, Sendai
宮城県仙台市青葉区
|
|
Subway Namboku "Kitasendai" walk 17 minutes
地下鉄南北線「北仙台」歩17分
|
|
Parking three or more possible, Land 50 square meters or more, System kitchen, Yang per good, LDK15 tatami mats or more, Corner lotese-style room, Face-to-face kitchen, Toilet 2 places, 2-story, South balcony, The window in the bathroom, Southwestward
駐車3台以上可、土地50坪以上、システムキッチン、陽当り良好、LDK15畳以上、角地、和室、対面式キッチン、トイレ2ヶ所、2階建、南面バルコニー、浴室に窓、南西向き
|
|
Parking space spacious 5 cars Southeast corner lot Sunshine good H25 ・ 9 renovated
駐車スペース広々5台分 南東角地 日照良好 H25・9リフォーム済み
|
Features pickup 特徴ピックアップ | | Parking three or more possible / Land 50 square meters or more / System kitchen / Yang per good / LDK15 tatami mats or more / Corner lot / Japanese-style room / Face-to-face kitchen / Toilet 2 places / 2-story / South balcony / The window in the bathroom / Southwestward / Walk-in closet / City gas / Storeroom 駐車3台以上可 /土地50坪以上 /システムキッチン /陽当り良好 /LDK15畳以上 /角地 /和室 /対面式キッチン /トイレ2ヶ所 /2階建 /南面バルコニー /浴室に窓 /南西向き /ウォークインクロゼット /都市ガス /納戸 |
Price 価格 | | 24,800,000 yen 2480万円 |
Floor plan 間取り | | 4LDK + S (storeroom) 4LDK+S(納戸) |
Units sold 販売戸数 | | 1 units 1戸 |
Total units 総戸数 | | 1 units 1戸 |
Land area 土地面積 | | 233 sq m (registration) 233m2(登記) |
Building area 建物面積 | | 127.03 sq m (registration) 127.03m2(登記) |
Driveway burden-road 私道負担・道路 | | Nothing, South 4m width, East 4m width 無、南4m幅、東4m幅 |
Completion date 完成時期(築年月) | | October 1995 1995年10月 |
Address 住所 | | Miyagi Prefecture, Aoba-ku, Sendai Sagigamori 1 宮城県仙台市青葉区鷺ケ森1 |
Traffic 交通 | | Subway Namboku "Kitasendai" walk 17 minutes 地下鉄南北線「北仙台」歩17分
|
Contact お問い合せ先 | | TEL: 0800-603-2480 [Toll free] mobile phone ・ Also available from PHS
Caller ID is not notified
Please contact the "saw SUUMO (Sumo)"
If it does not lead, If the real estate company TEL:0800-603-2480【通話料無料】携帯電話・PHSからもご利用いただけます
発信者番号は通知されません
「SUUMO(スーモ)を見た」と問い合わせください
つながらない方、不動産会社の方は
|
Building coverage, floor area ratio 建ぺい率・容積率 | | Fifty percent ・ 80% 50%・80% |
Time residents 入居時期 | | Consultation 相談 |
Land of the right form 土地の権利形態 | | Ownership 所有権 |
Structure and method of construction 構造・工法 | | Wooden 2-story 木造2階建 |
Use district 用途地域 | | One low-rise 1種低層 |
Other limitations その他制限事項 | | Height district, Height ceiling Yes 高度地区、高さ最高限度有 |
Overview and notices その他概要・特記事項 | | Facilities: Public Water Supply, This sewage, City gas, Parking: car space 設備:公営水道、本下水、都市ガス、駐車場:カースペース |
Company profile 会社概要 | | <Mediation> Minister of Land, Infrastructure and Transport (8) No. 003219 No. Tohoku Sekiwa Real Estate Co., Ltd. head office Yubinbango980-0014 Sendai, Miyagi Prefecture, Aoba-ku Honcho 2-16-10 NBF Sendai Honcho building second floor <仲介>国土交通大臣(8)第003219号積和不動産東北(株)本店〒980-0014 宮城県仙台市青葉区本町2-16-10 NBF仙台本町ビル2階 |
