Used Homes » Tohoku » Miyagi Prefecture » Aoba-ku, Sendai
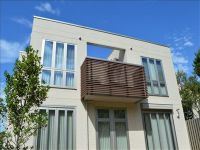 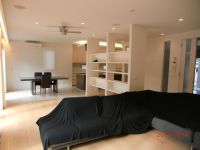
| | Miyagi Prefecture, Aoba-ku, Sendai 宮城県仙台市青葉区 |
| Subway Namboku "Atago Bridge" walk 14 minutes 地下鉄南北線「愛宕橋」歩14分 |
| Built shallow properties that Hirose banks of the scenic backdrop can be expected. Cute, Island Kitchen, Electric Kerr gate, Parking four possible. 広瀬河畔の借景が望める築浅物件。エコキュート、アイランドキッチン、電動カーゲート、駐車4台可能。 |
| Built shallow properties that Hirose banks of the scenic backdrop can be expected. Interior fixtures (dining table, tv set, Bed, etc.) transfer consultation Friendly. 広瀬河畔の借景が望める築浅物件。室内の備品(ダイニングテーブル、テレビ、ベッド等)の譲渡ご相談可。 |
Features pickup 特徴ピックアップ | | Construction housing performance with evaluation / Design house performance with evaluation / Long-term high-quality housing / Airtight high insulated houses / Parking three or more possible / Immediate Available / LDK20 tatami mats or more / Land more than 100 square meters / It is close to the city / Facing south / System kitchen / Yang per good / All room storage / A quiet residential area / Around traffic fewer / Shaping land / Garden more than 10 square meters / Washbasin with shower / Security enhancement / Toilet 2 places / Bathroom 1 tsubo or more / 2-story / Otobasu / Warm water washing toilet seat / Atrium / TV monitor interphone / High-function toilet / Leafy residential area / Mu front building / All living room flooring / Dish washing dryer / Walk-in closet / Or more ceiling height 2.5m / All room 6 tatami mats or more / Water filter / City gas / BS ・ CS ・ CATV / roof balcony / Floor heating / Development subdivision in 建設住宅性能評価付 /設計住宅性能評価付 /長期優良住宅 /高気密高断熱住宅 /駐車3台以上可 /即入居可 /LDK20畳以上 /土地100坪以上 /市街地が近い /南向き /システムキッチン /陽当り良好 /全居室収納 /閑静な住宅地 /周辺交通量少なめ /整形地 /庭10坪以上 /シャワー付洗面台 /セキュリティ充実 /トイレ2ヶ所 /浴室1坪以上 /2階建 /オートバス /温水洗浄便座 /吹抜け /TVモニタ付インターホン /高機能トイレ /緑豊かな住宅地 /前面棟無 /全居室フローリング /食器洗乾燥機 /ウォークインクロゼット /天井高2.5m以上 /全居室6畳以上 /浄水器 /都市ガス /BS・CS・CATV /ルーフバルコニー /床暖房 /開発分譲地内 | Price 価格 | | 120 million yen 1億2000万円 | Floor plan 間取り | | 6LDK 6LDK | Units sold 販売戸数 | | 1 units 1戸 | Land area 土地面積 | | 403.62 sq m (registration) 403.62m2(登記) | Building area 建物面積 | | 229.54 sq m (registration) 229.54m2(登記) | Driveway burden-road 私道負担・道路 | | 177 sq m , West 4m width, North 6m width 177m2、西4m幅、北6m幅 | Completion date 完成時期(築年月) | | June 2011 2011年6月 | Address 住所 | | Miyagi Prefecture, Aoba-ku, Sendai Yonegafukuro 3 宮城県仙台市青葉区米ケ袋3 | Traffic 交通 | | Subway Namboku "Atago Bridge" walk 14 minutes 地下鉄南北線「愛宕橋」歩14分
| Contact お問い合せ先 | | (Yes) arouse TEL: 022-266-1080 "saw SUUMO (Sumo)" and please contact (有)アラウズTEL:022-266-1080「SUUMO(スーモ)を見た」と問い合わせください | Building coverage, floor area ratio 建ぺい率・容積率 | | 60% ・ 200% 60%・200% | Time residents 入居時期 | | Immediate available 即入居可 | Land of the right form 土地の権利形態 | | Ownership 所有権 | Structure and method of construction 構造・工法 | | Light-gauge steel 2-story 軽量鉄骨2階建 | Construction 施工 | | Co., Ltd. Daiwa House (株)ダイワハウス | Use district 用途地域 | | Two dwellings 2種住居 | Other limitations その他制限事項 | | Ordinance to protect the clear stream of Hirose River Some green space conservation area of residential land 広瀬川の清流を守る条例 宅地の一部緑地保全地区 | Overview and notices その他概要・特記事項 | | Facilities: Public Water Supply, This sewage, City gas, Parking: Car Port 設備:公営水道、本下水、都市ガス、駐車場:カーポート | Company profile 会社概要 | | <Mediation> Miyagi Governor (5) No. 004076 (with) arouse Yubinbango980-0813 Miyagi Prefecture, Aoba-ku, Sendai Beikebukuro 2-1-58 <仲介>宮城県知事(5)第004076号(有)アラウズ〒980-0813 宮城県仙台市青葉区米ヶ袋2-1-58 |
Local appearance photo現地外観写真 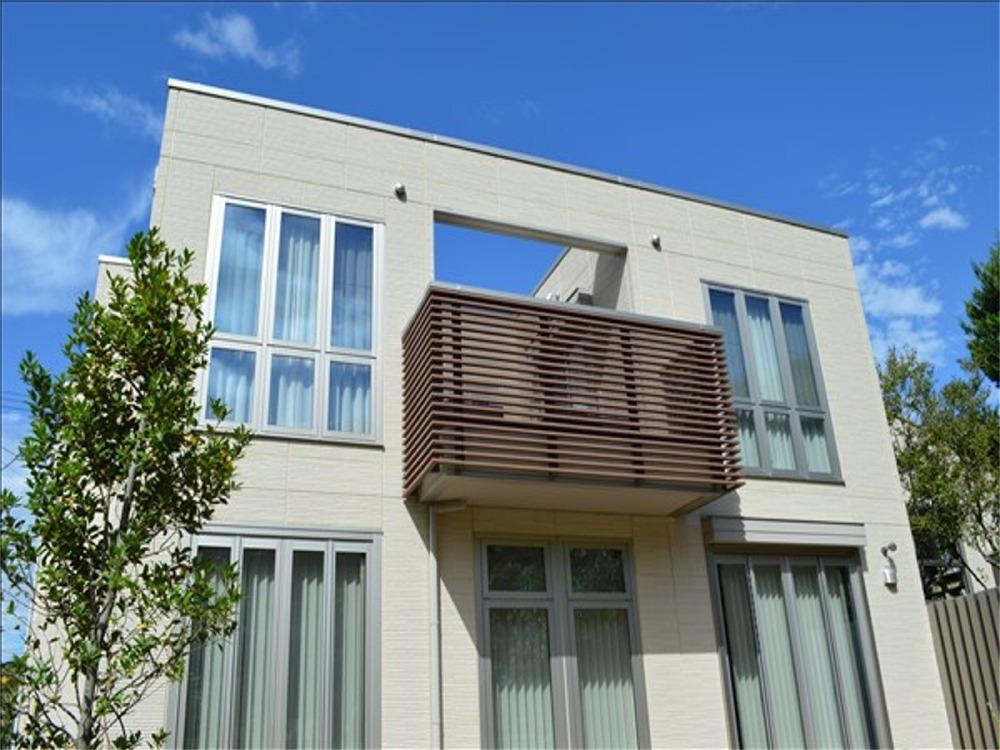 You can enjoy the taste of the four seasons of the Hirose River from the south side of the wooden deck of the building.
建物の南側のウッドデッキからは広瀬川の四季折々の風情を堪能できます。
Livingリビング 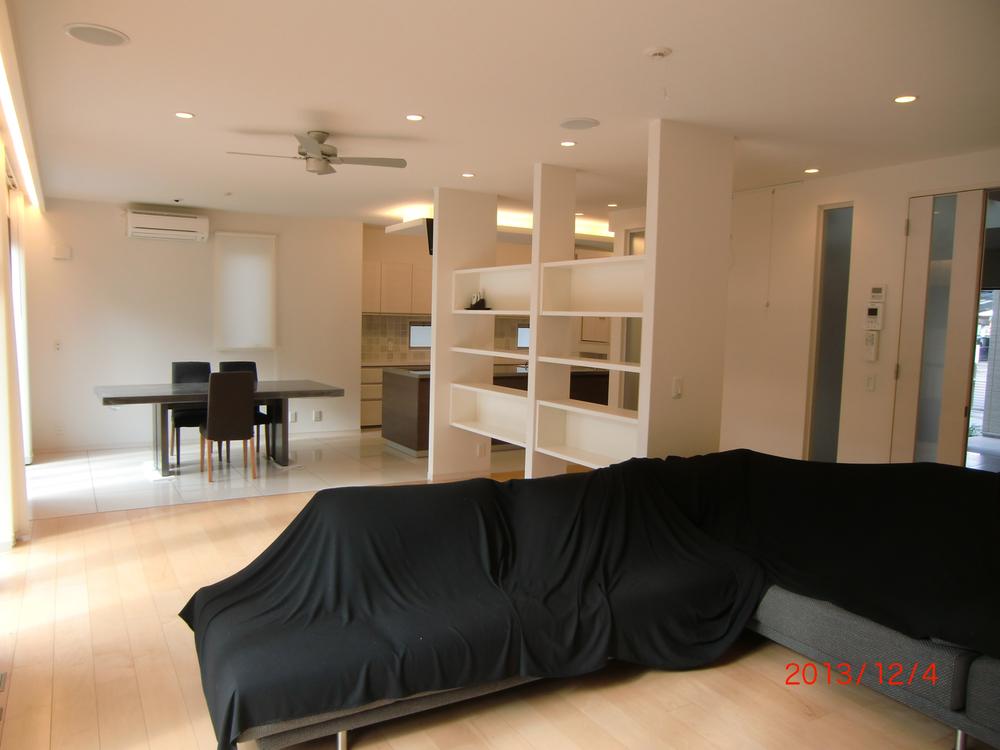 35 Pledge of LDK is floor heating equipped. Home theater tuner ・ Equipped with speakers.
35帖のLDKは床暖房完備。ホームシアター対応のチューナー・スピーカーを完備。
Floor plan間取り図 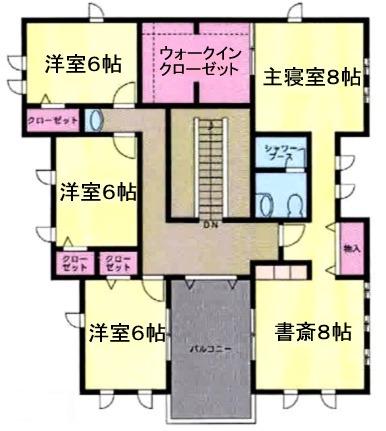 120 million yen, 6LDK, Land area 403.62 sq m , Building area 229.54 sq m 2 Floor: 97.70 square meters (Western-style 8 ・ 8 ・ 6 ・ 6 ・ 6, WIC6, Shower booth Yes)
1億2000万円、6LDK、土地面積403.62m2、建物面積229.54m2 2階:97.70平米(洋室8・8・6・6・6、WIC6、シャワーブース有)
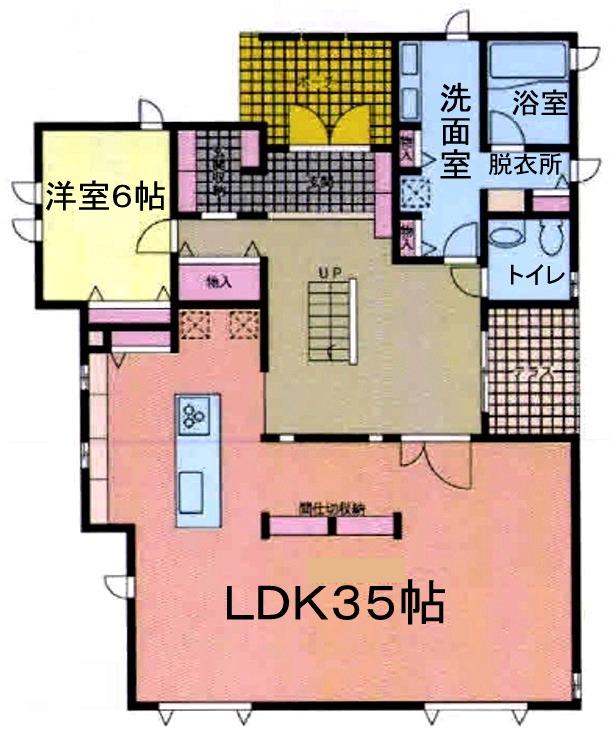 120 million yen, 6LDK, Land area 403.62 sq m , Building area 229.54 sq m 1 floor: 120.44 square meters (Western-style 6, LDK35)
1億2000万円、6LDK、土地面積403.62m2、建物面積229.54m2 1階:120.44平米(洋室6、LDK35)
Livingリビング 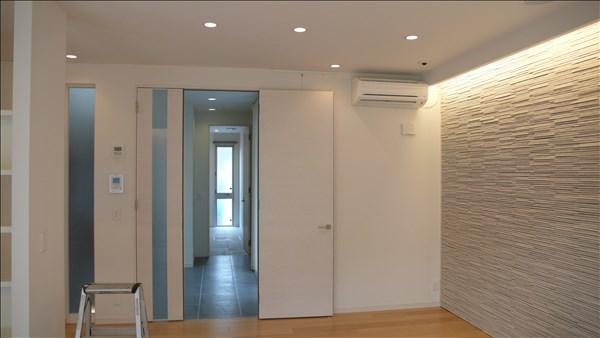 Room (August 2013) Shooting
室内(2013年8月)撮影
Bathroom浴室 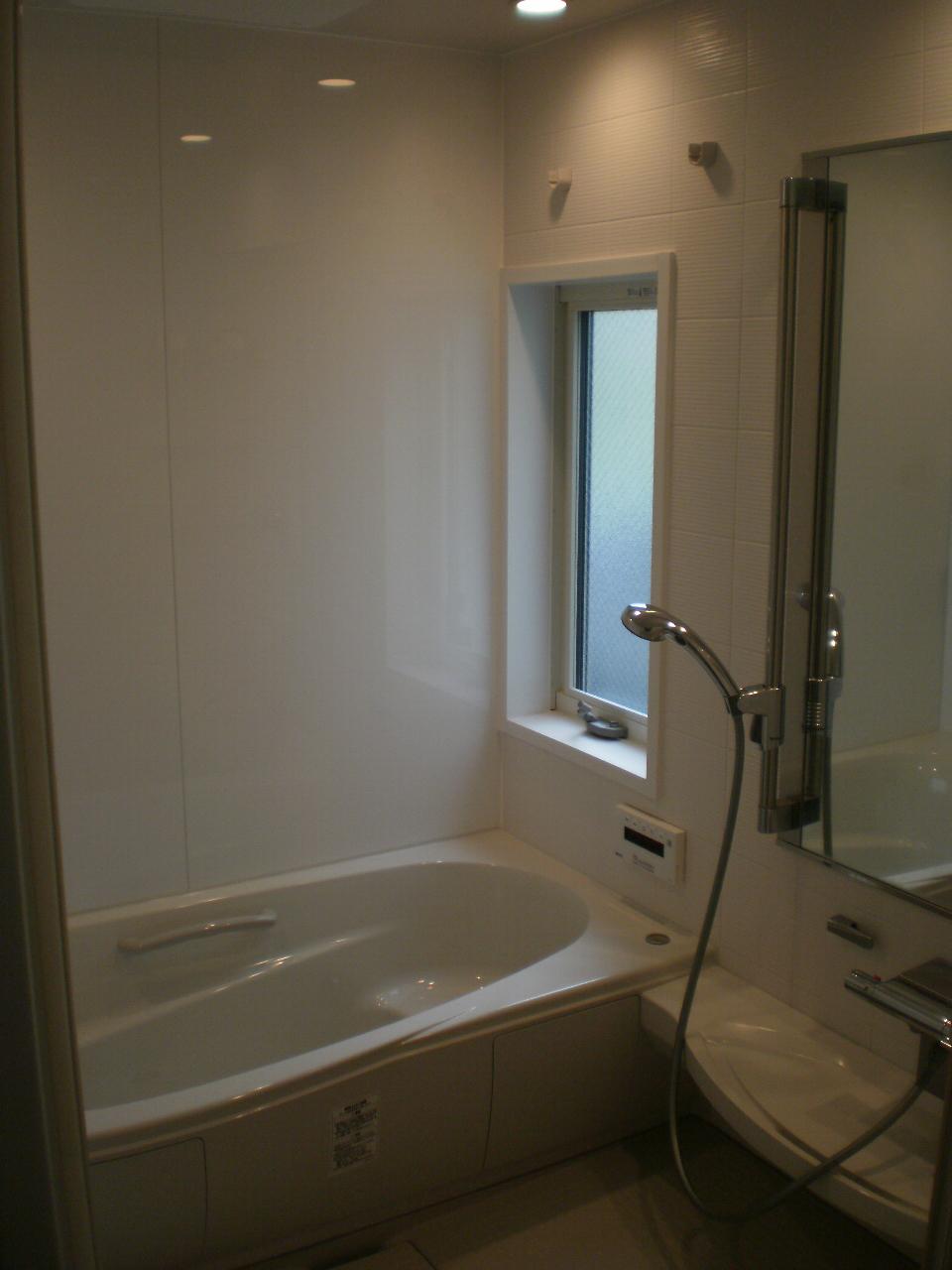 Room (August 2013) Shooting
室内(2013年8月)撮影
Kitchenキッチン 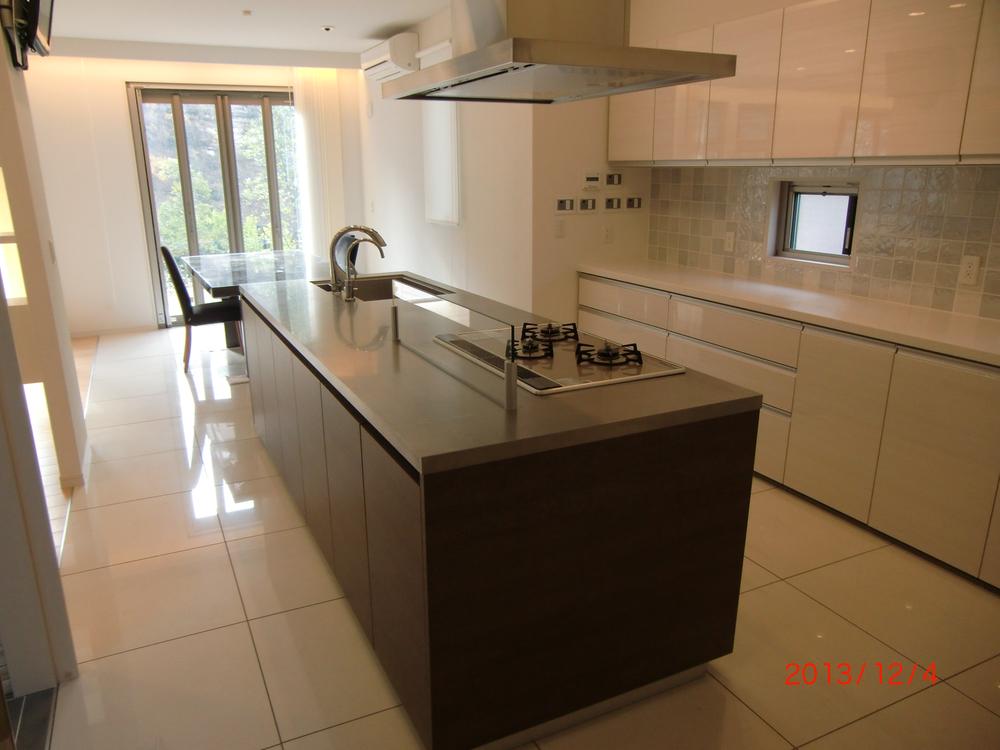 Euro Mobil-made island kitchen. Floor heating equipped, Happy large scale with storage.
ユーロモービル製のアイランドキッチン。床暖房完備、うれしい大規模収納付。
Wash basin, toilet洗面台・洗面所 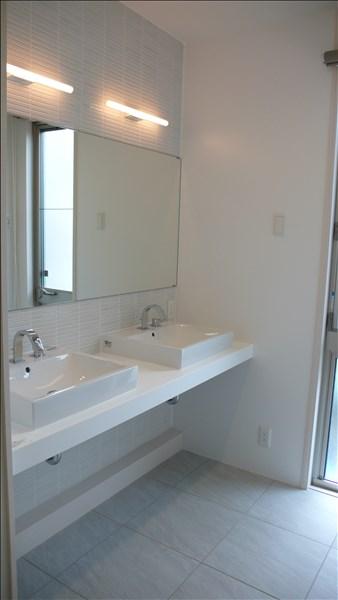 Room (August 2013) Shooting
室内(2013年8月)撮影
Toiletトイレ 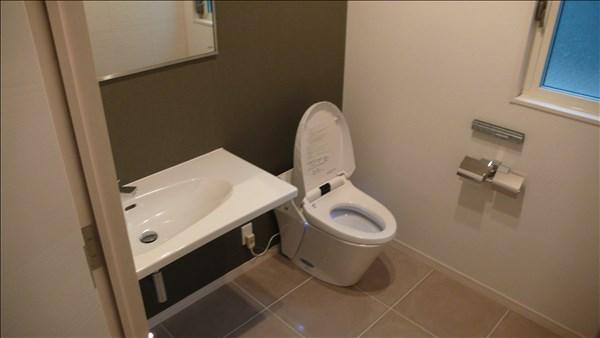 Room (August 2013) Shooting
室内(2013年8月)撮影
Parking lot駐車場 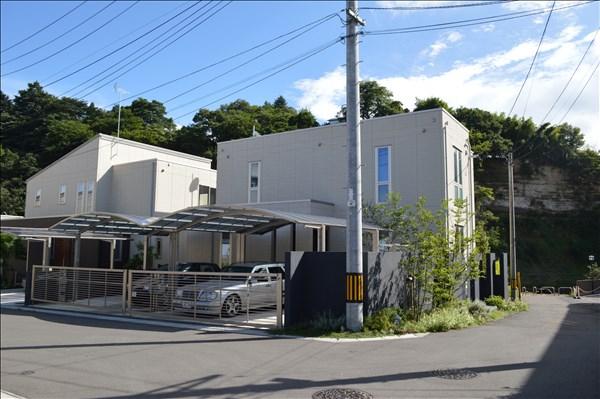 Local (August 2013) Shooting
現地(2013年8月)撮影
Balconyバルコニー 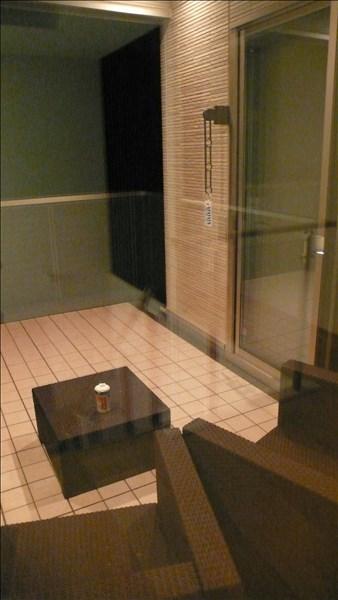 Local (August 2013) Shooting
現地(2013年8月)撮影
Other introspectionその他内観 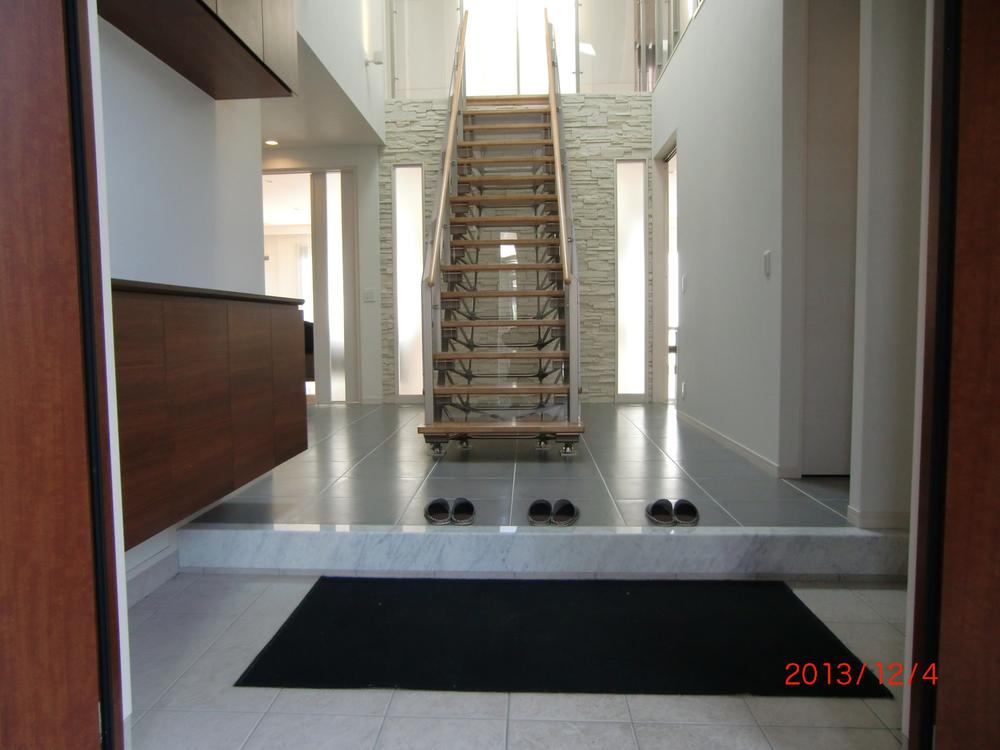 Spacious entrance hall the upper colonnade, It is with a top light.
広々とした玄関ホールは上部吹き抜け、トップライト付です。
View photos from the dwelling unit住戸からの眺望写真 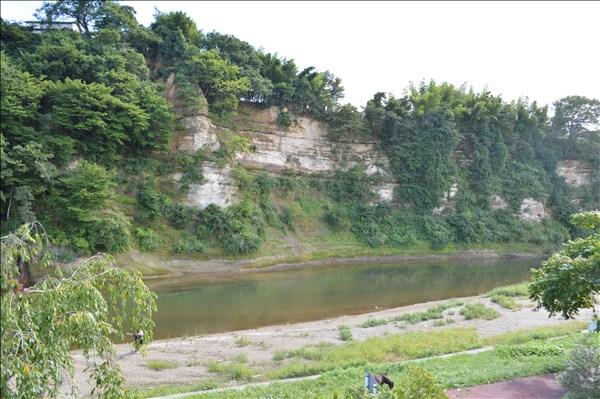 View from the site (August 2013) Shooting
現地からの眺望(2013年8月)撮影
Livingリビング 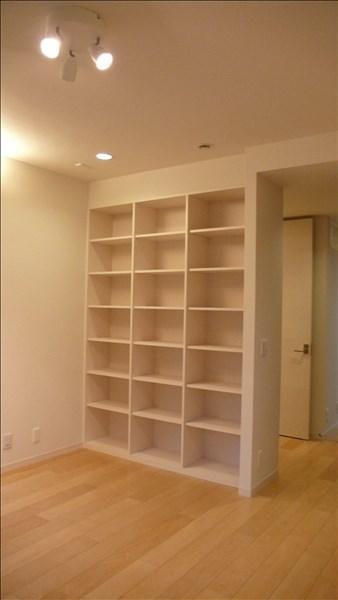 Room (August 2013) Shooting
室内(2013年8月)撮影
Bathroom浴室 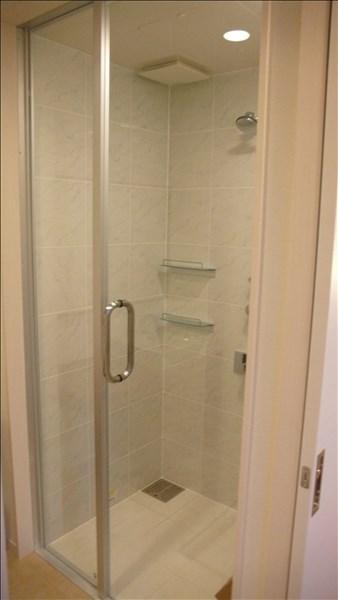 Room (August 2013) Shooting
室内(2013年8月)撮影
Toiletトイレ 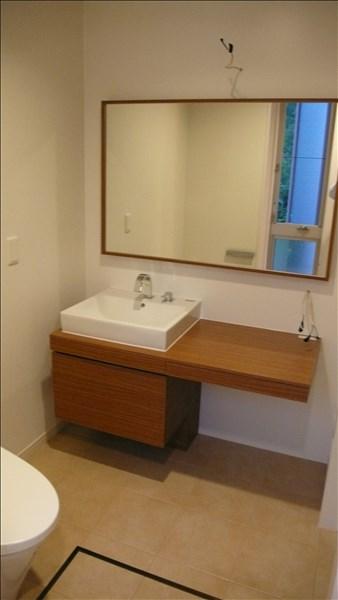 Room (August 2013) Shooting
室内(2013年8月)撮影
Balconyバルコニー 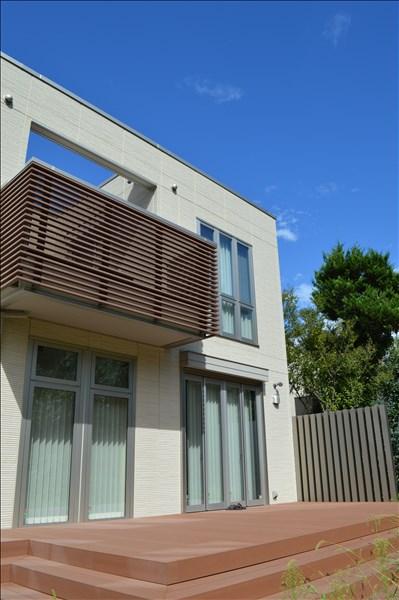 Local (August 2013) Shooting
現地(2013年8月)撮影
Other introspectionその他内観 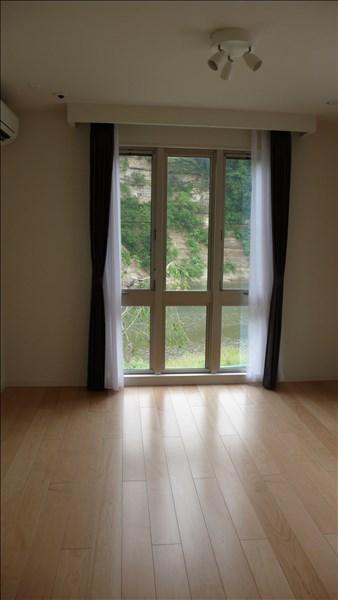 Room (August 2013) Shooting
室内(2013年8月)撮影
Balconyバルコニー 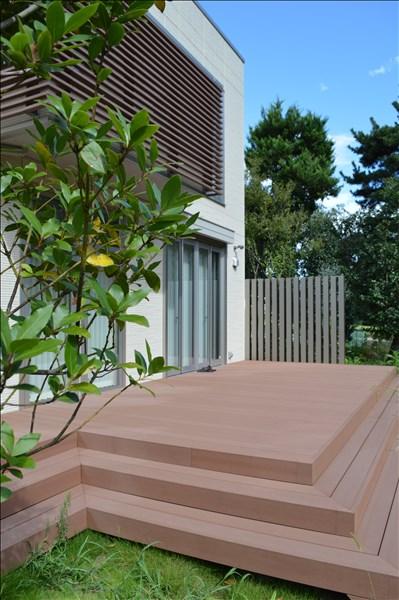 Local (August 2013) Shooting
現地(2013年8月)撮影
Location
| 



















