Used Homes » Tohoku » Miyagi Prefecture » Aoba-ku, Sendai
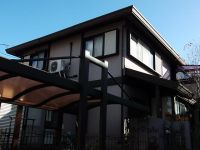 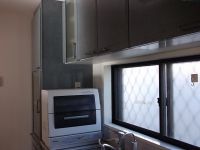
| | Miyagi Prefecture, Aoba-ku, Sendai 宮城県仙台市青葉区 |
| Sendai city bus "Kunimigaoka 3-chome welfare Kyujomae Ohno" walk 2 minutes 仙台市営バス「国見ケ丘3丁目福祉大野球場前」歩2分 |
| All rooms are air-conditioned, There kerosene heating. kitchen, bathroom, outer wall, Storage, etc. Heisei renovation is the work already Sekisui-to-user home construction housing in 15 years! 全室エアコン、灯油暖房あり。キッチン、浴室、外壁、収納等 平成15年に改修工事済みセキスイツーユーホーム施工住宅です! |
Features pickup 特徴ピックアップ | | Parking three or more possible / Land 50 square meters or more / System kitchen / LDK15 tatami mats or more / Japanese-style room / Washbasin with shower / 2-story 駐車3台以上可 /土地50坪以上 /システムキッチン /LDK15畳以上 /和室 /シャワー付洗面台 /2階建 | Price 価格 | | 27 million yen 2700万円 | Floor plan 間取り | | 5LDK + S (storeroom) 5LDK+S(納戸) | Units sold 販売戸数 | | 1 units 1戸 | Land area 土地面積 | | 253.31 sq m (registration) 253.31m2(登記) | Building area 建物面積 | | 149.04 sq m (registration) 149.04m2(登記) | Driveway burden-road 私道負担・道路 | | Nothing, East 4m width 無、東4m幅 | Completion date 完成時期(築年月) | | June 1988 1988年6月 | Address 住所 | | Miyagi Prefecture, Aoba-ku, Sendai Kunimigaoka 3 宮城県仙台市青葉区国見ケ丘3 | Traffic 交通 | | Sendai city bus "Kunimigaoka 3-chome welfare Kyujomae Ohno" walk 2 minutes 仙台市営バス「国見ケ丘3丁目福祉大野球場前」歩2分 | Related links 関連リンク | | [Related Sites of this company] 【この会社の関連サイト】 | Contact お問い合せ先 | | (Ltd.) flower circle House TEL: 022-303-6678 Please inquire as "saw SUUMO (Sumo)" (株)花まるハウスTEL:022-303-6678「SUUMO(スーモ)を見た」と問い合わせください | Building coverage, floor area ratio 建ぺい率・容積率 | | 40% ・ 60% 40%・60% | Time residents 入居時期 | | Consultation 相談 | Land of the right form 土地の権利形態 | | Ownership 所有権 | Structure and method of construction 構造・工法 | | Wooden 2-story 木造2階建 | Renovation リフォーム | | January 2003 interior renovation completed (kitchen ・ bathroom ・ Storage), January 2003 exterior renovation completed (outer wall) 2003年1月内装リフォーム済(キッチン・浴室・収納)、2003年1月外装リフォーム済(外壁) | Use district 用途地域 | | One low-rise 1種低層 | Other limitations その他制限事項 | | Regulations have by the Landscape Act, Residential land development construction regulation area, Height ceiling Yes, Setback Yes, Sewage treatment areas: the split type processing zone District planning: Kunimigaoka (low-rise private residential A district) 景観法による規制有、宅地造成工事規制区域、高さ最高限度有、壁面後退有、下水道処理区域:分流式処理区域 地区計画:国見ケ丘(低層専用住宅A地区) | Overview and notices その他概要・特記事項 | | Facilities: Public Water Supply, This sewage, Individual LPG, Parking: car space 設備:公営水道、本下水、個別LPG、駐車場:カースペース | Company profile 会社概要 | | <Mediation> Miyagi Governor (1) No. 005866 (Ltd.) flower circle House Yubinbango989-3206 Sendai, Miyagi Prefecture, Aoba-ku, Yoshinaridai 1-3-36 Katta-building first floor <仲介>宮城県知事(1)第005866号(株)花まるハウス〒989-3206 宮城県仙台市青葉区吉成台1-3-36 刈田ビル1階 |
Local appearance photo現地外観写真 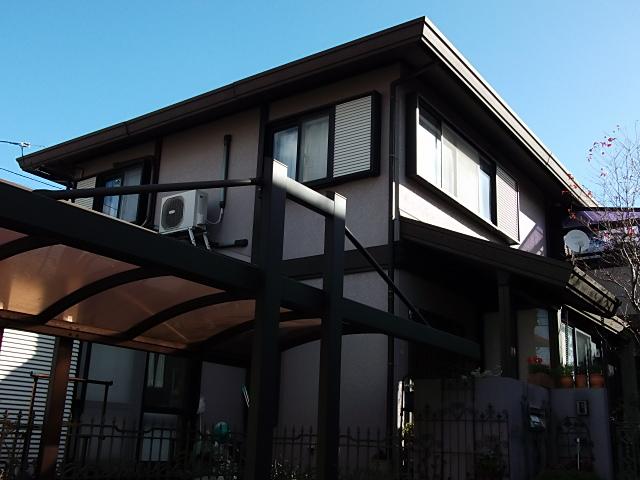 Local (11 May 2013) Shooting
現地(2013年11月)撮影
Kitchenキッチン 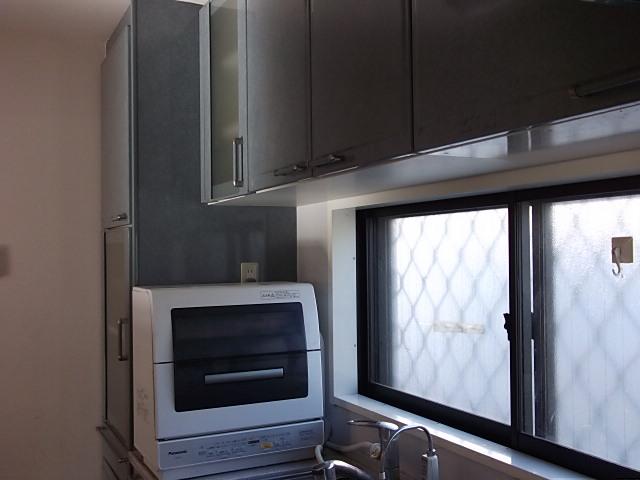 Local (11 May 2013) Shooting
現地(2013年11月)撮影
Other localその他現地 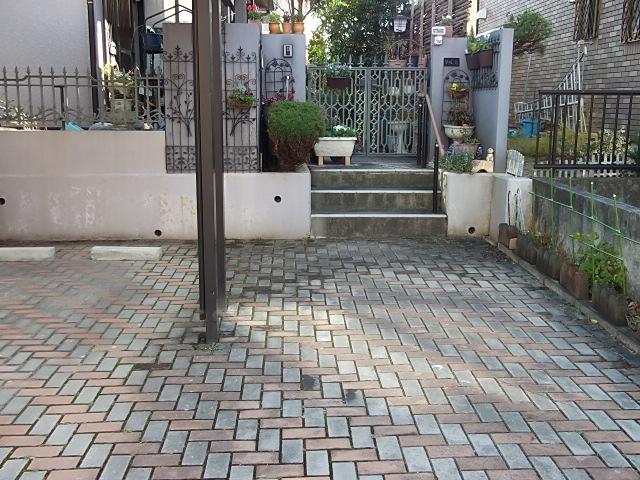 Local (11 May 2013) Shooting
現地(2013年11月)撮影
Floor plan間取り図 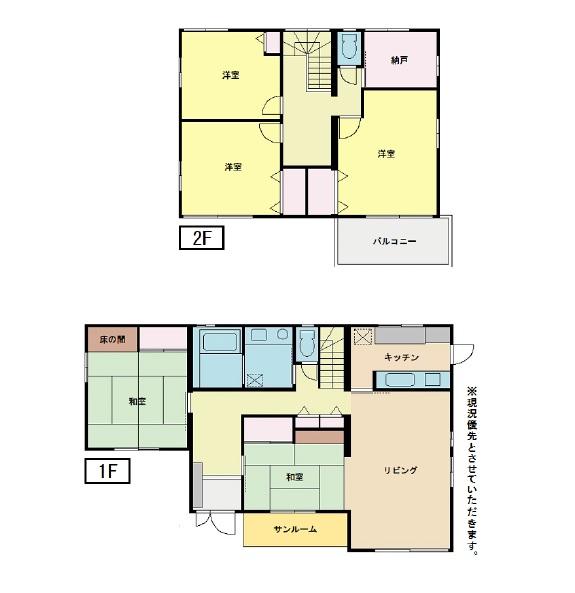 27 million yen, 5LDK + S (storeroom), Land area 253.31 sq m , Building area 149.04 sq m
2700万円、5LDK+S(納戸)、土地面積253.31m2、建物面積149.04m2
Local appearance photo現地外観写真 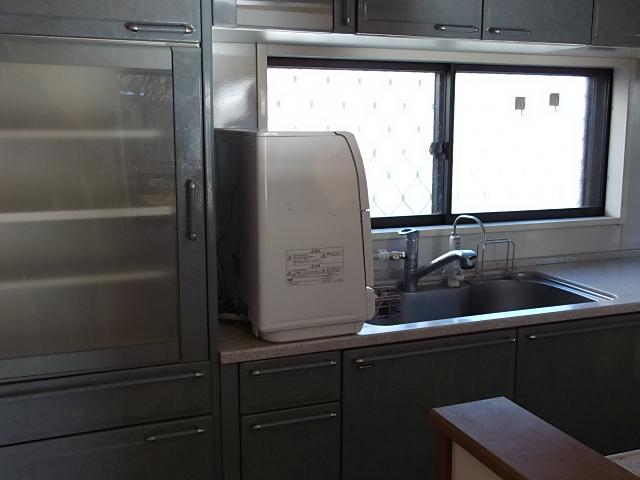 Local (11 May 2013) Shooting
現地(2013年11月)撮影
Bathroom浴室 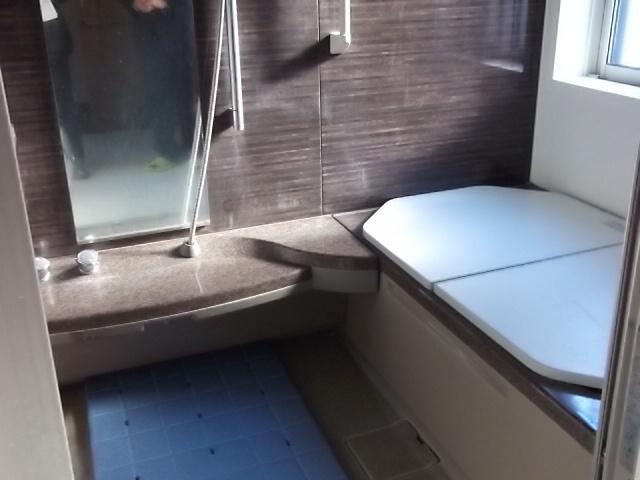 Local (11 May 2013) Shooting
現地(2013年11月)撮影
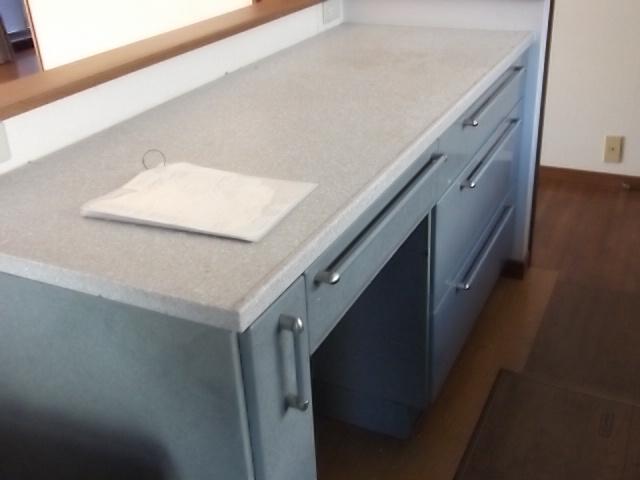 Same specifications photo (kitchen)
同仕様写真(キッチン)
Non-living roomリビング以外の居室 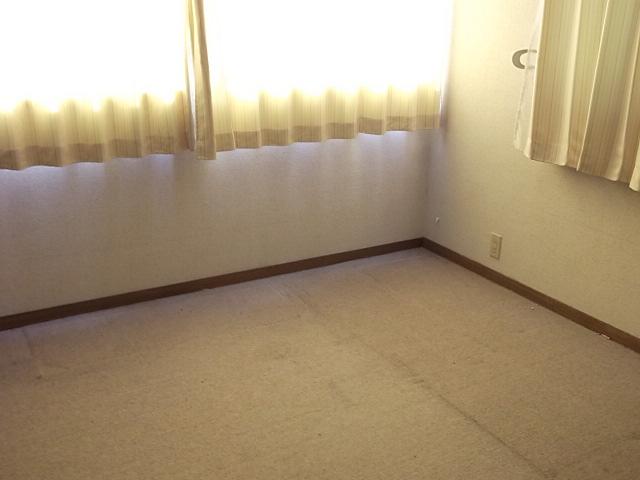 Local (11 May 2013) Shooting
現地(2013年11月)撮影
Wash basin, toilet洗面台・洗面所 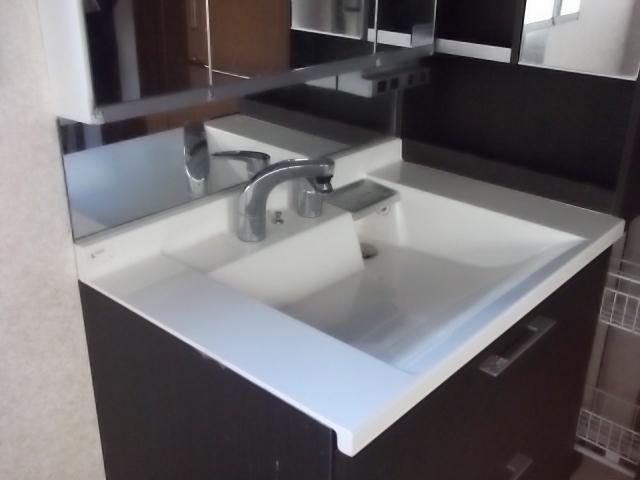 Local (11 May 2013) Shooting
現地(2013年11月)撮影
Receipt収納 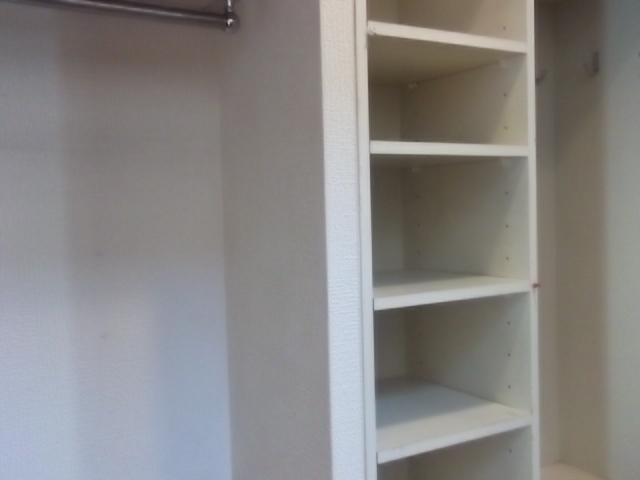 Local (11 May 2013) Shooting
現地(2013年11月)撮影
Toiletトイレ 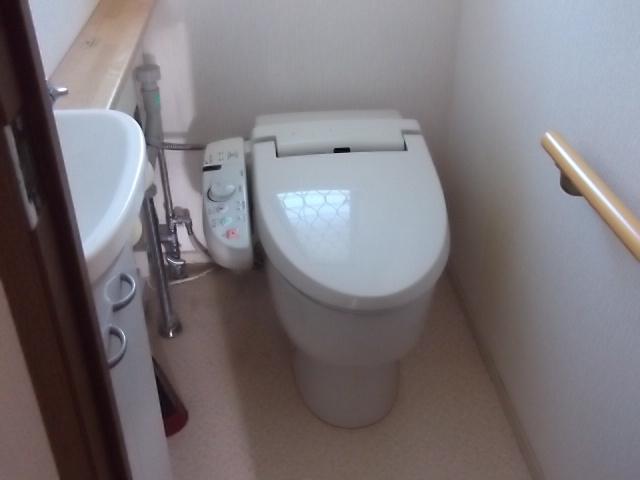 Local (11 May 2013) Shooting
現地(2013年11月)撮影
Local photos, including front road前面道路含む現地写真 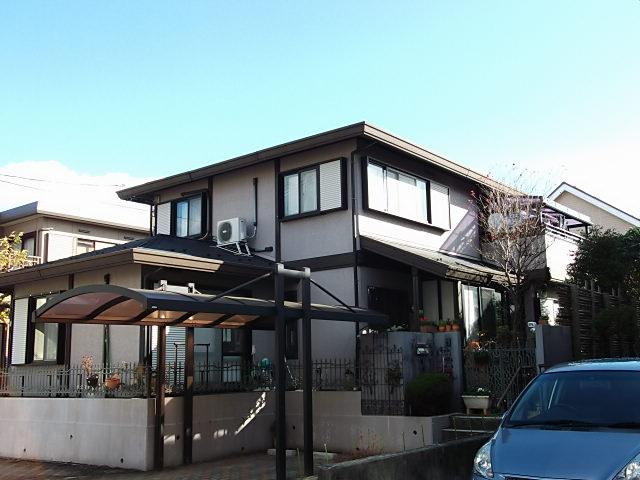 Local (11 May 2013) Shooting
現地(2013年11月)撮影
Balconyバルコニー 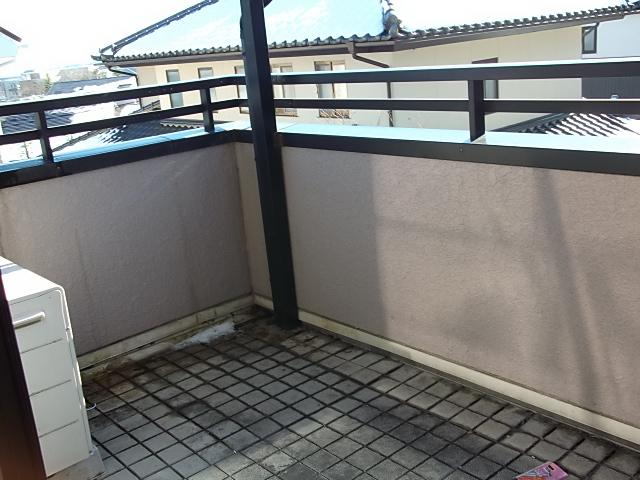 Local (11 May 2013) Shooting
現地(2013年11月)撮影
Other localその他現地 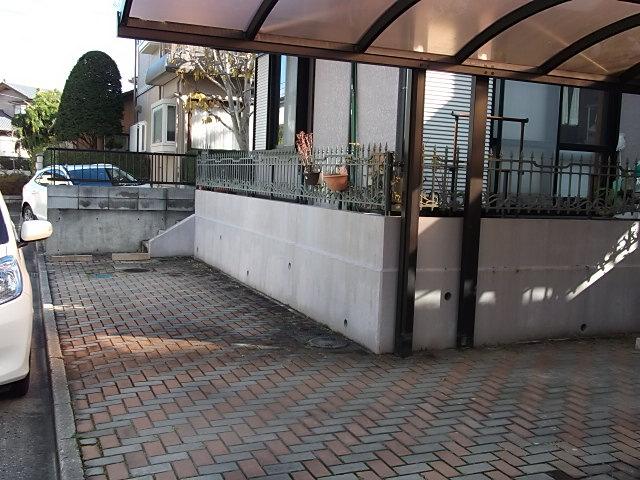 Local (11 May 2013) Shooting
現地(2013年11月)撮影
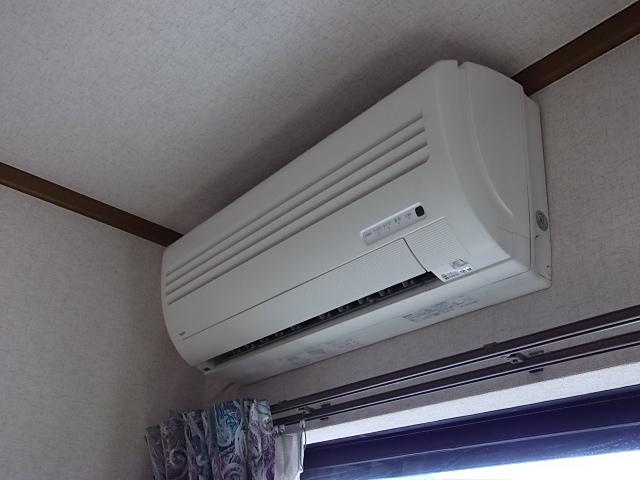 Other
その他
Non-living roomリビング以外の居室 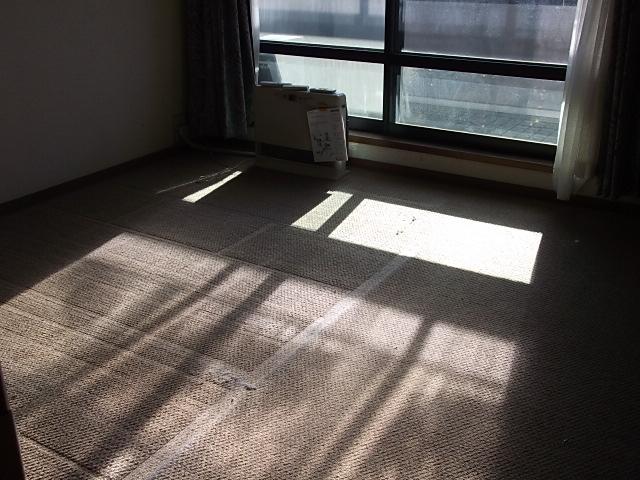 Local (11 May 2013) Shooting
現地(2013年11月)撮影
Local photos, including front road前面道路含む現地写真 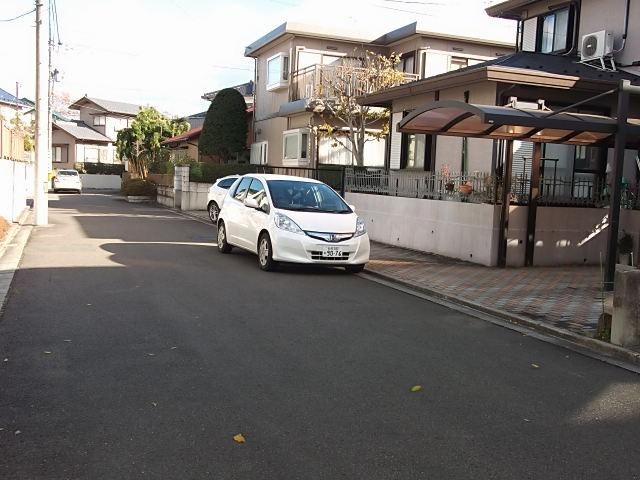 Local (11 May 2013) Shooting
現地(2013年11月)撮影
Balconyバルコニー 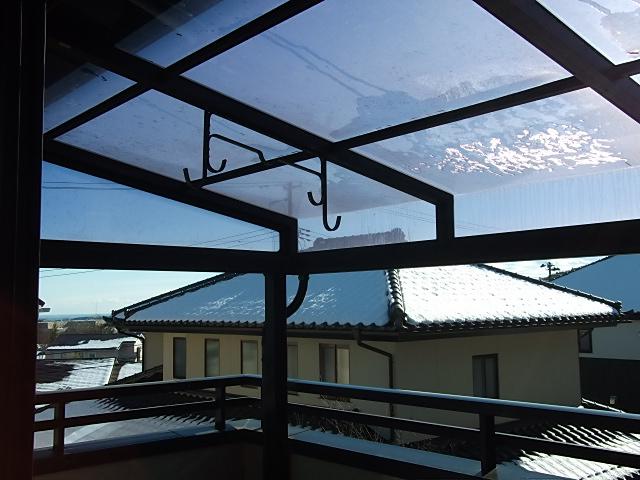 Local (11 May 2013) Shooting
現地(2013年11月)撮影
Non-living roomリビング以外の居室 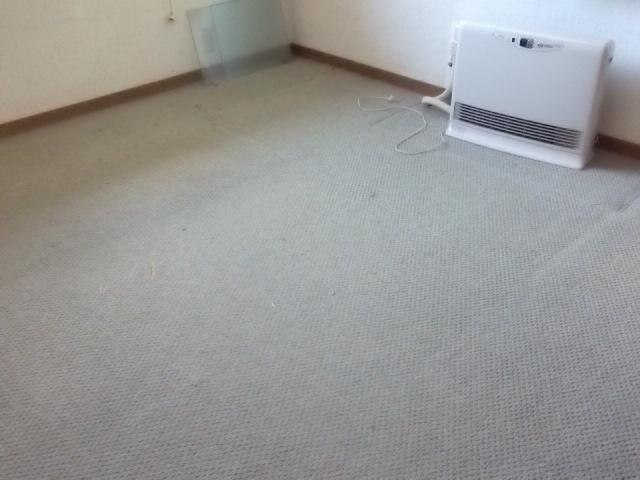 Local (11 May 2013) Shooting
現地(2013年11月)撮影
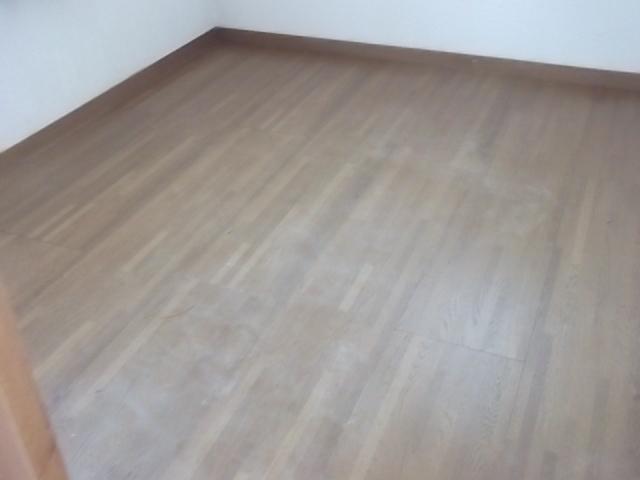 Local (11 May 2013) Shooting
現地(2013年11月)撮影
Location
|





















