Used Homes » Tohoku » Miyagi Prefecture » Aoba-ku, Sendai
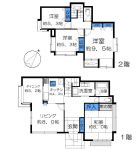 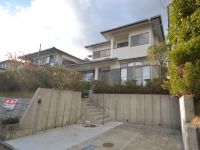
| | Miyagi Prefecture, Aoba-ku, Sendai 宮城県仙台市青葉区 |
| Municipal bus "Kunimi Keoka Sanchome welfare Kyujomae Ohno" walk 4 minutes 市営バス「国見ヶ丘三丁目福祉大野球場前」歩4分 |
| Immediate Available full renovation Property ☆ Yoshinari elementary school a 5-minute walk, Yoshinari Junior High School 8 minutes walk 即入居可フルリフォーム物件☆吉成小学校徒歩5分、吉成中学校徒歩8分 |
| Lee form content ■ outer wall ・ Roof Coatings ■ bathroom, kitchen, Vanity exchange ■ All rooms Cross Chokawa, Flooring Omoha ■ Exchange Shoji Zhang ■ Exchange tatami mat ■ First floor toilet exchange, Second floor toilet toilet seat exchange リーフォーム内容■外壁・屋根塗装■浴室、キッチン、洗面化粧台交換■全室クロス張替、フローリング重貼■障子張替■畳表替■1階トイレ交換、2階トイレ便座交換 |
Features pickup 特徴ピックアップ | | Parking two Allowed / Immediate Available / System kitchen / LDK15 tatami mats or more / Japanese-style room / Washbasin with shower / Toilet 2 places / Bathroom 1 tsubo or more / 2-story / Southeast direction / City gas 駐車2台可 /即入居可 /システムキッチン /LDK15畳以上 /和室 /シャワー付洗面台 /トイレ2ヶ所 /浴室1坪以上 /2階建 /東南向き /都市ガス | Price 価格 | | 23,900,000 yen 2390万円 | Floor plan 間取り | | 4LDK 4LDK | Units sold 販売戸数 | | 1 units 1戸 | Land area 土地面積 | | 231.31 sq m 231.31m2 | Building area 建物面積 | | 112.82 sq m 112.82m2 | Driveway burden-road 私道負担・道路 | | Nothing 無 | Completion date 完成時期(築年月) | | September 1987 1987年9月 | Address 住所 | | Miyagi Prefecture, Aoba-ku, Sendai Kunimigaoka 3 宮城県仙台市青葉区国見ケ丘3 | Traffic 交通 | | Municipal bus "Kunimi Keoka Sanchome welfare Kyujomae Ohno" walk 4 minutes 市営バス「国見ヶ丘三丁目福祉大野球場前」歩4分 | Related links 関連リンク | | [Related Sites of this company] 【この会社の関連サイト】 | Contact お問い合せ先 | | TEL: 0800-602-4873 [Toll free] mobile phone ・ Also available from PHS
Caller ID is not notified
Please contact the "saw SUUMO (Sumo)"
If it does not lead, If the real estate company TEL:0800-602-4873【通話料無料】携帯電話・PHSからもご利用いただけます
発信者番号は通知されません
「SUUMO(スーモ)を見た」と問い合わせください
つながらない方、不動産会社の方は
| Building coverage, floor area ratio 建ぺい率・容積率 | | 40% ・ 60% 40%・60% | Land of the right form 土地の権利形態 | | Ownership 所有権 | Structure and method of construction 構造・工法 | | Wooden 2-story 木造2階建 | Renovation リフォーム | | 2013 September interior renovation completed (kitchen ・ bathroom ・ toilet ・ wall ・ floor ・ all rooms ・ Vanity), 2013 September exterior renovation completed (outer wall ・ roof) 2013年9月内装リフォーム済(キッチン・浴室・トイレ・壁・床・全室・洗面化粧台)、2013年9月外装リフォーム済(外壁・屋根) | Use district 用途地域 | | One low-rise 1種低層 | Overview and notices その他概要・特記事項 | | Facilities: Public Water Supply, This sewage, City gas, Parking: car space 設備:公営水道、本下水、都市ガス、駐車場:カースペース | Company profile 会社概要 | | <Mediation> Miyagi Governor (1) E No. 005 750 concept (Ltd.) Yubinbango980-0021 Miyagi Prefecture, Aoba-ku, Sendai center 3-4-12 <仲介>宮城県知事(1)第005750号イーコンセプト(株)〒980-0021 宮城県仙台市青葉区中央3-4-12 |
Floor plan間取り図 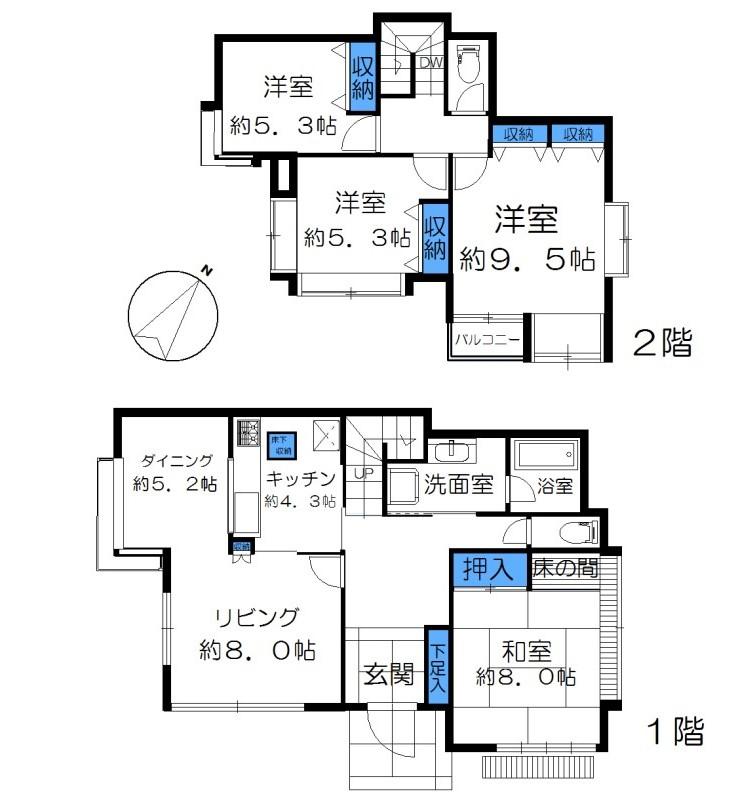 23,900,000 yen, 4LDK, Land area 231.31 sq m , Building area 112.82 sq m
2390万円、4LDK、土地面積231.31m2、建物面積112.82m2
Local appearance photo現地外観写真 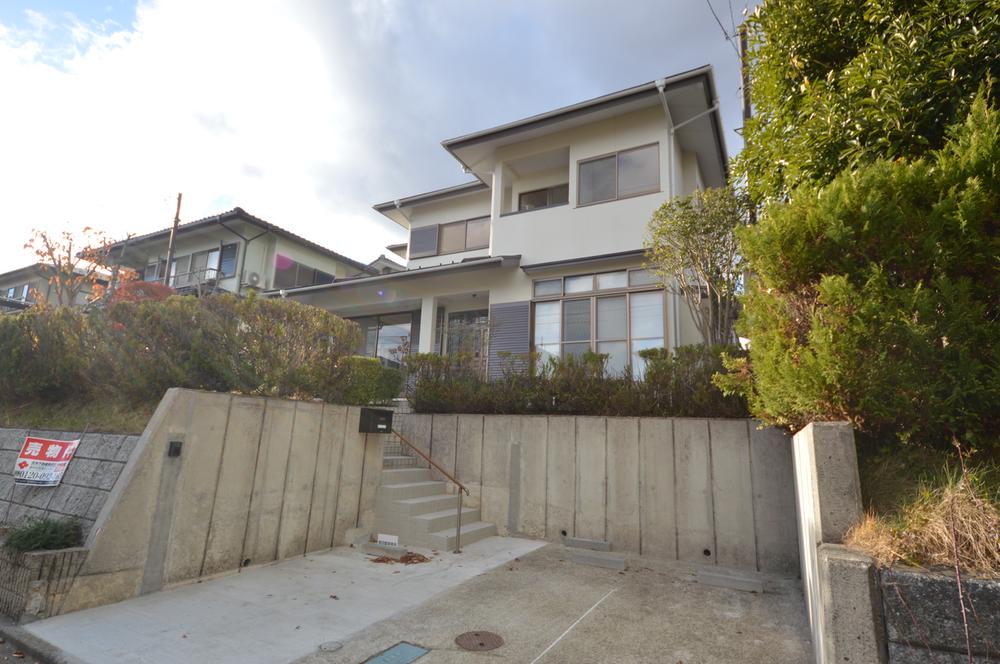 Local (11 May 201 years) shooting
現地(201年11月)撮影
Livingリビング 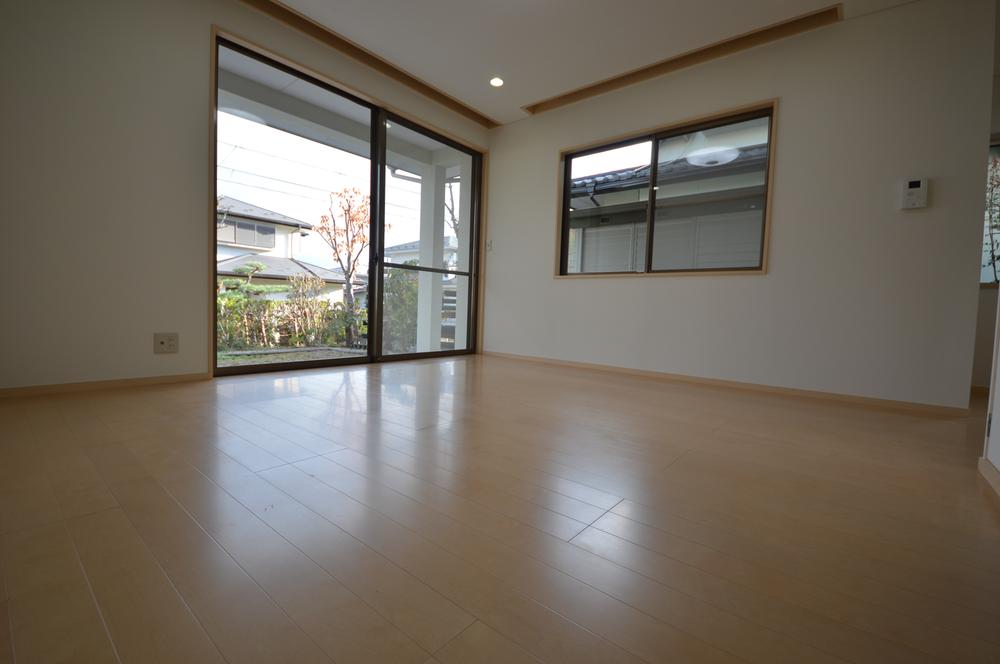 Indoor (11 May 2013) Shooting
室内(2013年11月)撮影
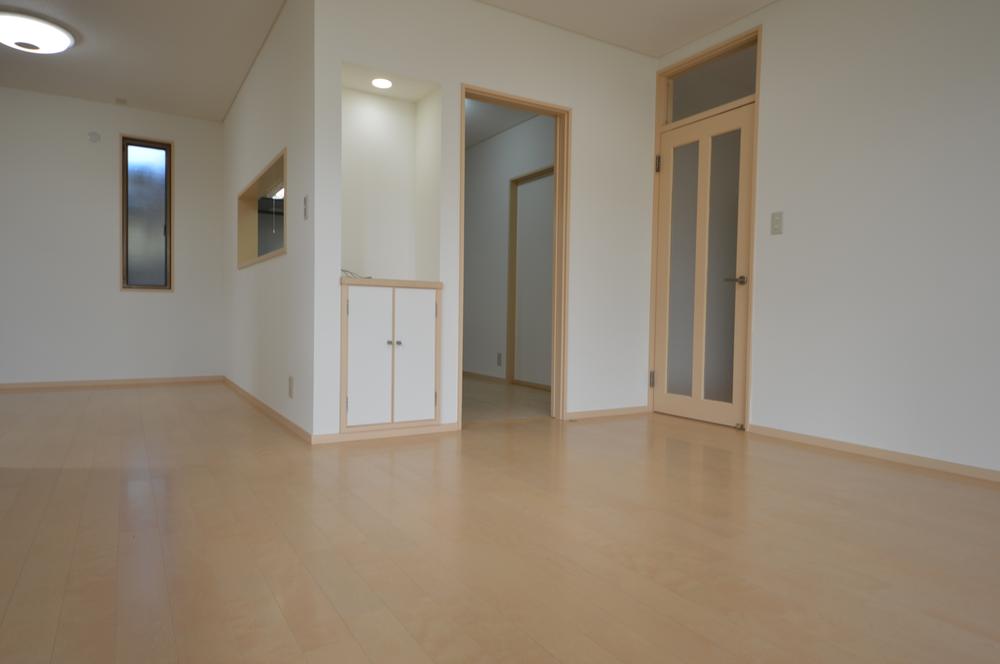 Indoor (11 May 2013) Shooting
室内(2013年11月)撮影
Bathroom浴室 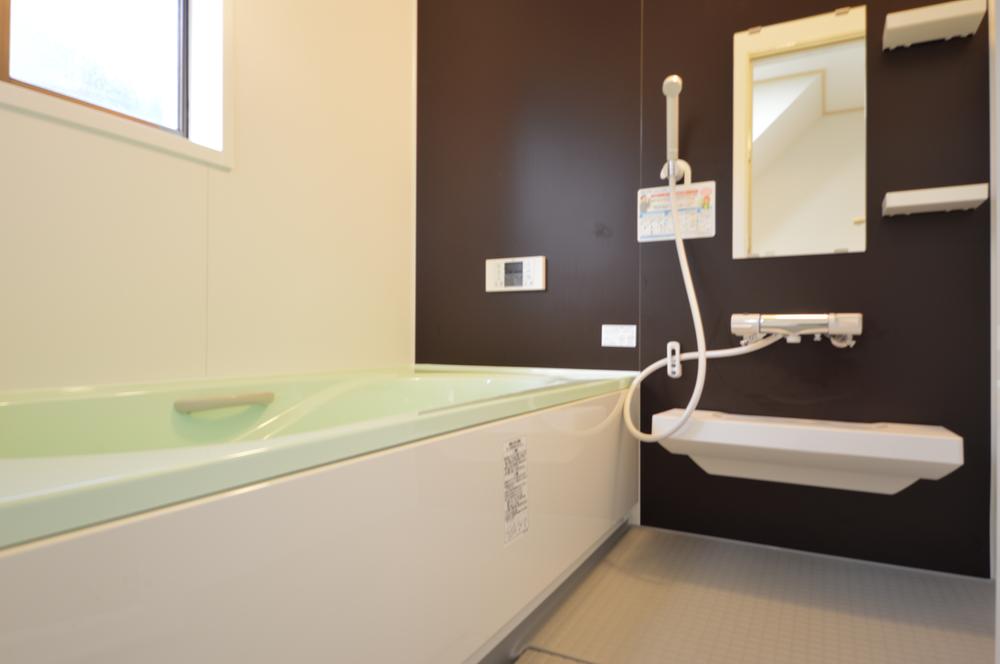 Indoor (11 May 2013) Shooting
室内(2013年11月)撮影
Kitchenキッチン 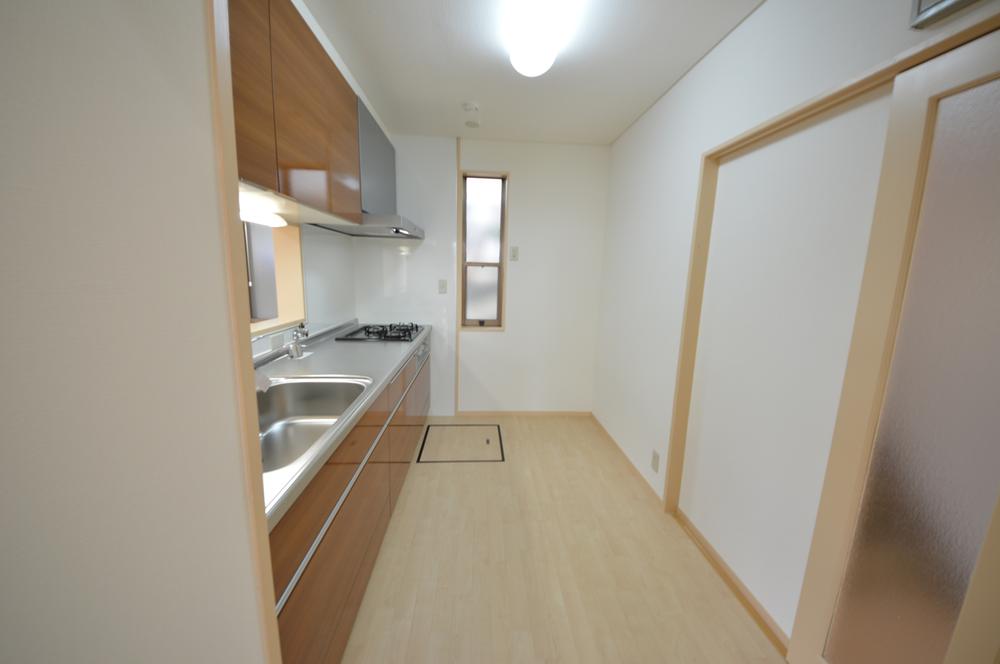 Indoor (11 May 2013) Shooting
室内(2013年11月)撮影
Non-living roomリビング以外の居室 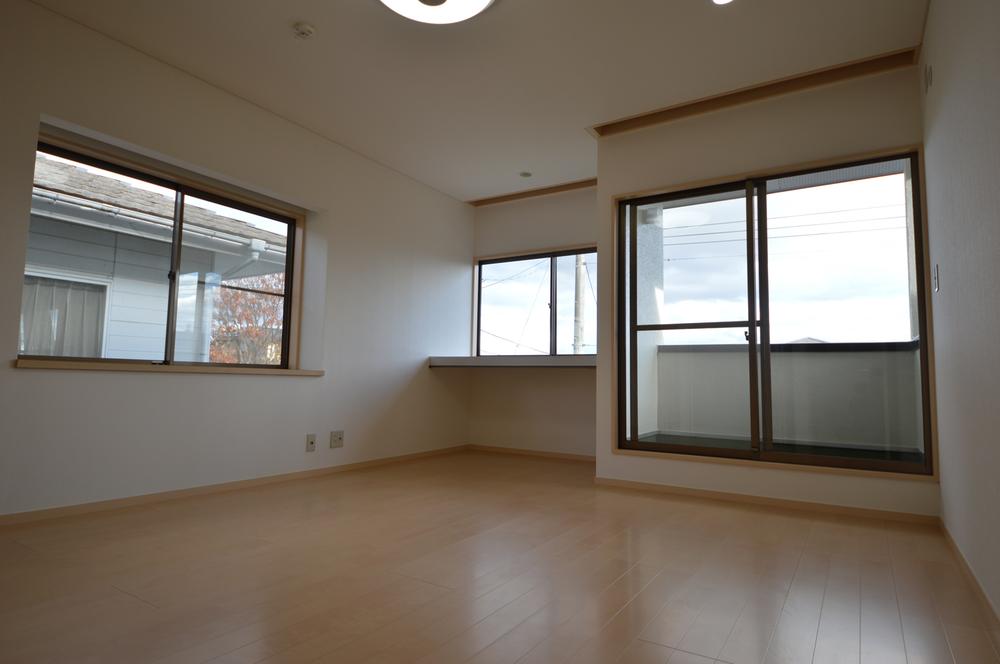 Indoor (11 May 2013) Shooting
室内(2013年11月)撮影
Entrance玄関 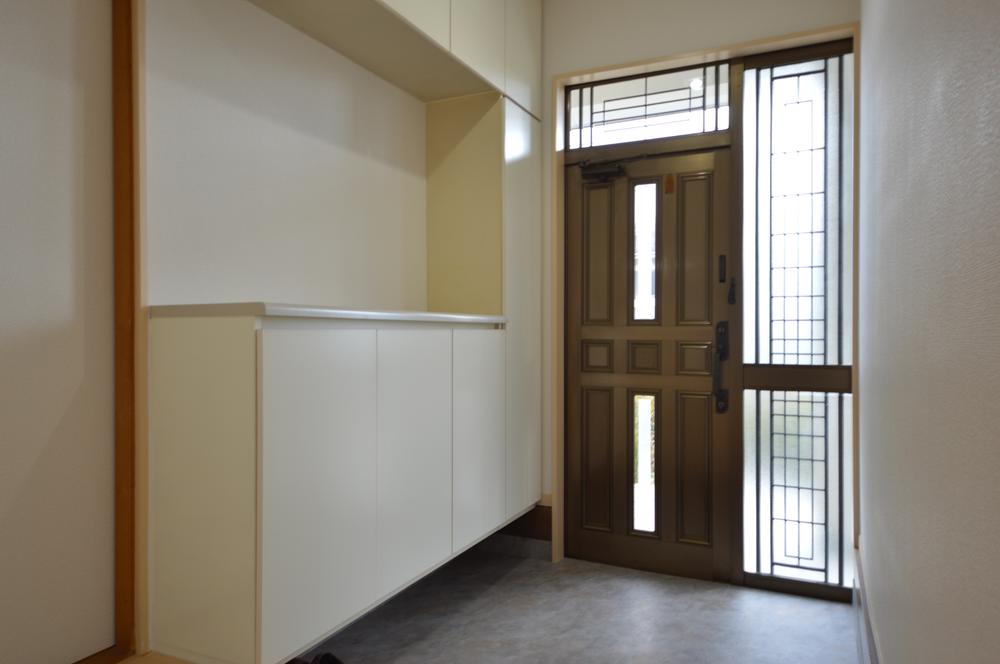 Local (11 May 2013) Shooting
現地(2013年11月)撮影
Wash basin, toilet洗面台・洗面所 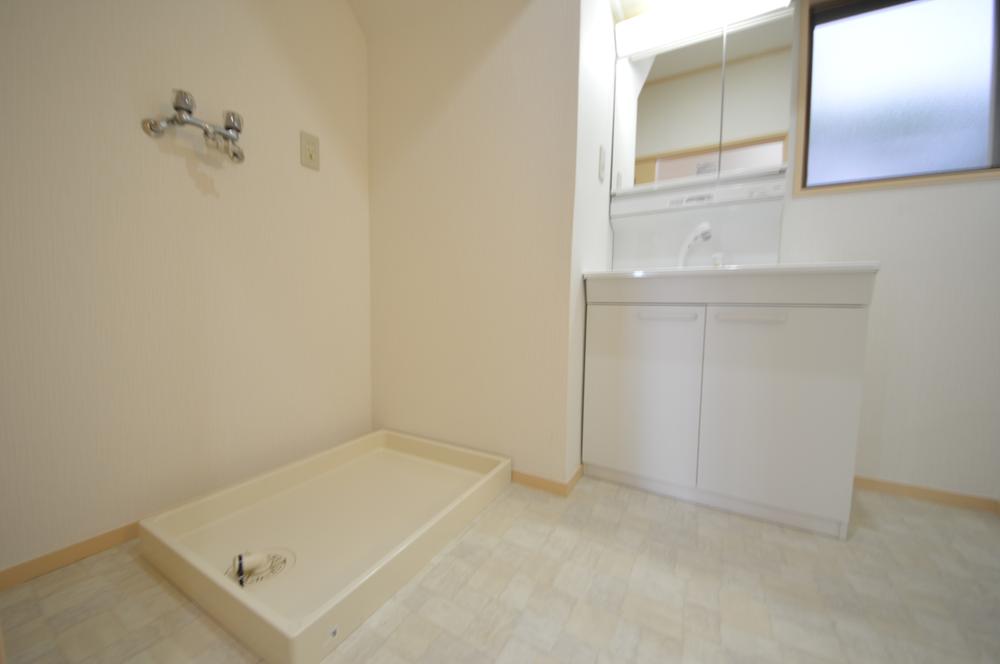 Indoor (11 May 2013) Shooting
室内(2013年11月)撮影
Receipt収納 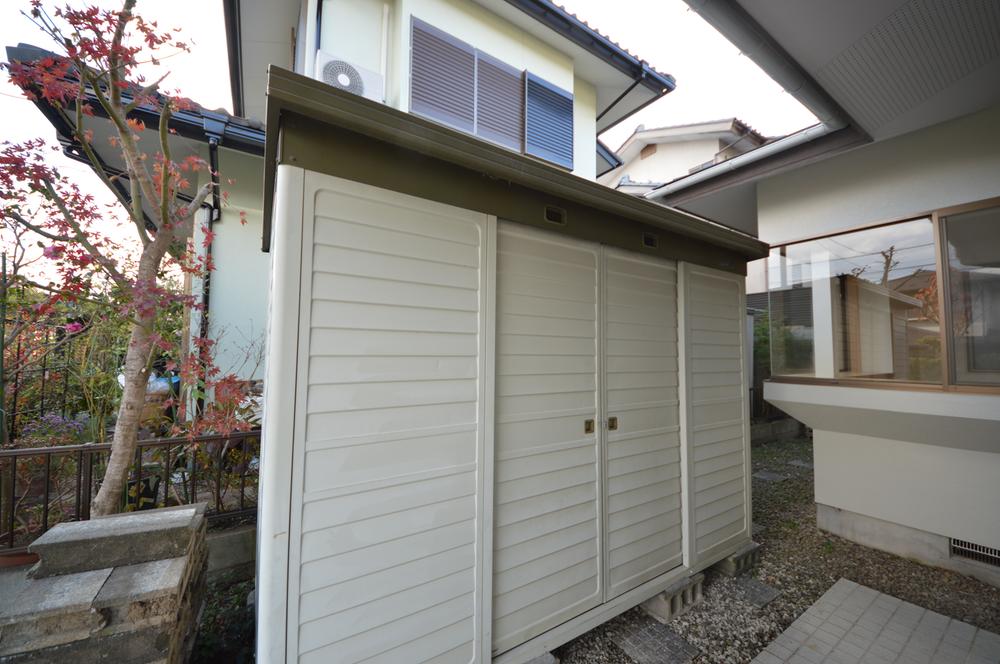 Indoor (11 May 2013) Shooting
室内(2013年11月)撮影
Parking lot駐車場 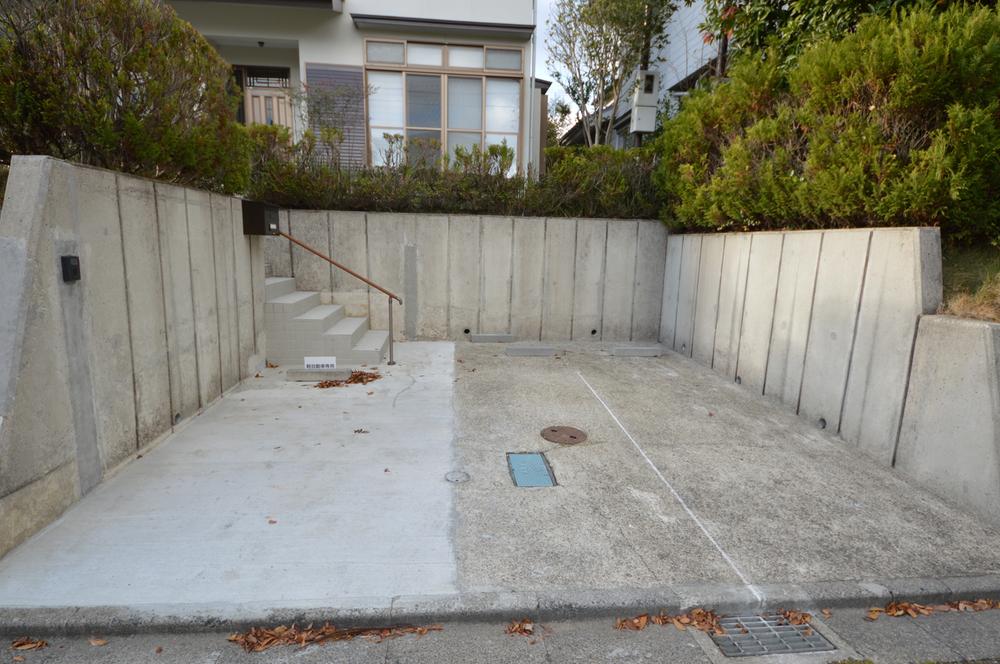 Local (11 May 2013) Shooting
現地(2013年11月)撮影
Kitchenキッチン 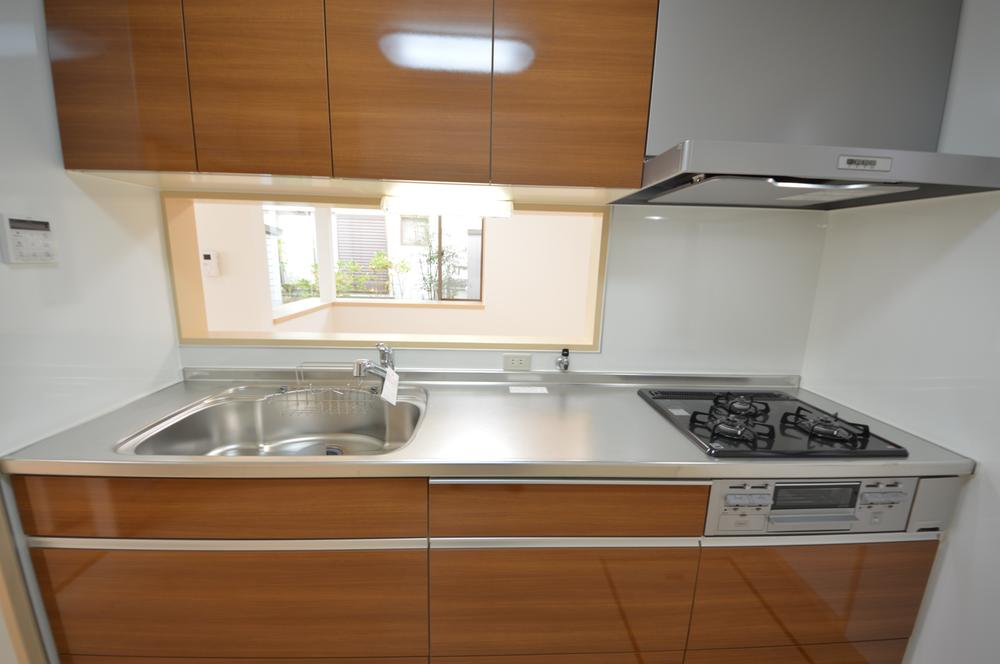 Indoor (11 May 2013) Shooting
室内(2013年11月)撮影
Non-living roomリビング以外の居室 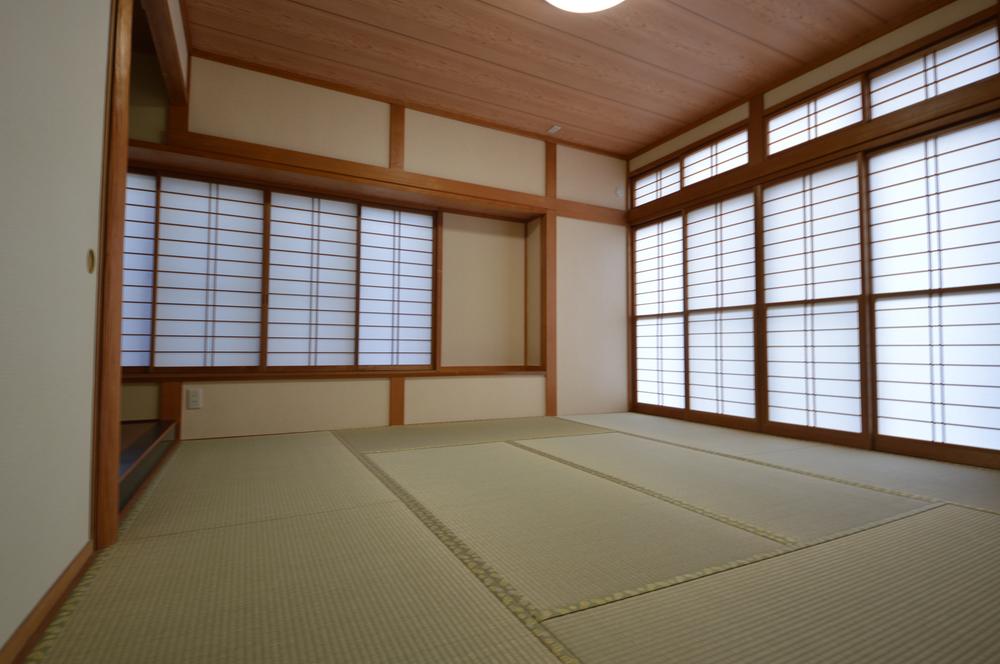 Indoor (11 May 2013) Shooting
室内(2013年11月)撮影
Entrance玄関 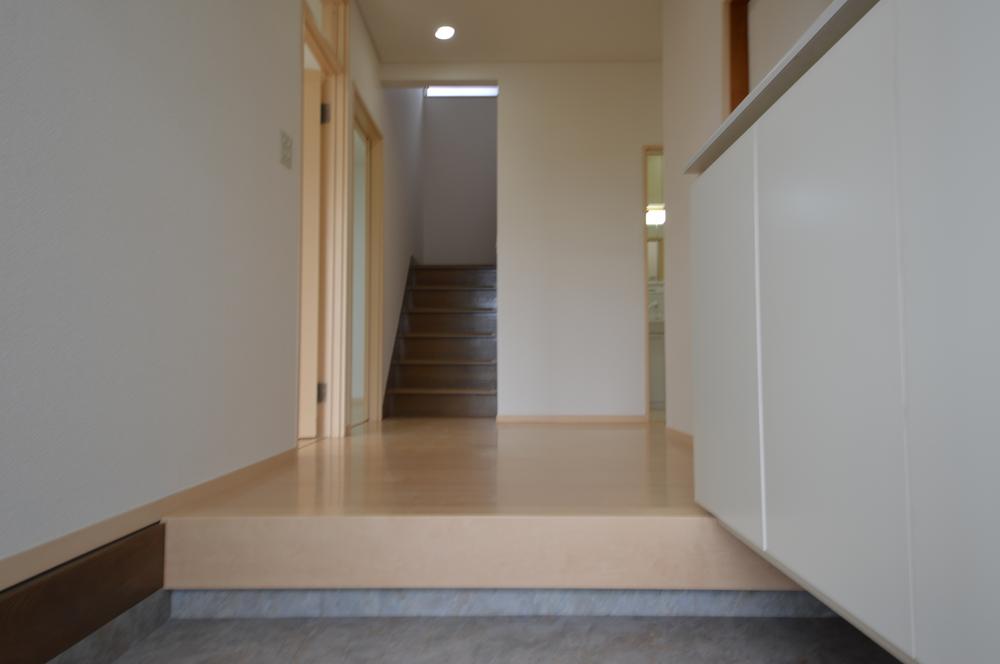 Local (11 May 2013) Shooting
現地(2013年11月)撮影
Location
|















