Used Homes » Tohoku » Miyagi Prefecture » Aoba-ku, Sendai
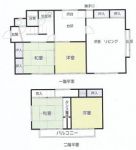 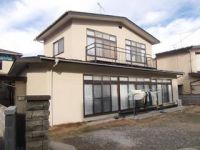
| | Miyagi Prefecture, Aoba-ku, Sendai 宮城県仙台市青葉区 |
| JR senzan line "Kitayama" walk 17 minutes JR仙山線「北山」歩17分 |
| Parking two Allowed, Land 50 square meters or more, Facing south, Yang per good, A quiet residential area, Around traffic fewerese-style room, Garden more than 10 square meters, 2-story, South balcony, Zenshitsuminami direction, Nantei, All room 6 tatami mats or more 駐車2台可、土地50坪以上、南向き、陽当り良好、閑静な住宅地、周辺交通量少なめ、和室、庭10坪以上、2階建、南面バルコニー、全室南向き、南庭、全居室6畳以上 |
| Parking two Allowed, Land 50 square meters or more, Facing south, Yang per good, A quiet residential area, Around traffic fewerese-style room, Garden more than 10 square meters, 2-story, South balcony, Zenshitsuminami direction, Nantei, All room 6 tatami mats or more 駐車2台可、土地50坪以上、南向き、陽当り良好、閑静な住宅地、周辺交通量少なめ、和室、庭10坪以上、2階建、南面バルコニー、全室南向き、南庭、全居室6畳以上 |
Features pickup 特徴ピックアップ | | Parking two Allowed / Land 50 square meters or more / Facing south / Yang per good / A quiet residential area / Around traffic fewer / Japanese-style room / Garden more than 10 square meters / 2-story / South balcony / Zenshitsuminami direction / Nantei / All room 6 tatami mats or more 駐車2台可 /土地50坪以上 /南向き /陽当り良好 /閑静な住宅地 /周辺交通量少なめ /和室 /庭10坪以上 /2階建 /南面バルコニー /全室南向き /南庭 /全居室6畳以上 | Price 価格 | | 14 million yen 1400万円 | Floor plan 間取り | | 5DK 5DK | Units sold 販売戸数 | | 1 units 1戸 | Total units 総戸数 | | 1 units 1戸 | Land area 土地面積 | | 232.85 sq m (registration) 232.85m2(登記) | Building area 建物面積 | | 124.62 sq m (registration) 124.62m2(登記) | Driveway burden-road 私道負担・道路 | | Nothing, South 4m width (contact the road width 17.2m) 無、南4m幅(接道幅17.2m) | Completion date 完成時期(築年月) | | June 1976 1976年6月 | Address 住所 | | Miyagi Prefecture, Aoba-ku, Sendai Takimichi 宮城県仙台市青葉区滝道 | Traffic 交通 | | JR senzan line "Kitayama" walk 17 minutes
City Bus "Takimichi entrance" walk a 12-minute city bus "Nakayama Yonchome" walk 10 minutes JR仙山線「北山」歩17分
市バス「滝道入口」歩12分市バス「中山四丁目」歩10分 | Contact お問い合せ先 | | (Ltd.) TakaSo Planning TEL: 022-265-6667 Please inquire as "saw SUUMO (Sumo)" (株)高創企画TEL:022-265-6667「SUUMO(スーモ)を見た」と問い合わせください | Building coverage, floor area ratio 建ぺい率・容積率 | | 60% ・ 200% 60%・200% | Time residents 入居時期 | | Consultation 相談 | Land of the right form 土地の権利形態 | | Ownership 所有権 | Structure and method of construction 構造・工法 | | Wooden 2-story (framing method) 木造2階建(軸組工法) | Use district 用途地域 | | Two dwellings, One low-rise 2種住居、1種低層 | Other limitations その他制限事項 | | Residential land development construction regulation area, Height district, Shade limit Yes 宅地造成工事規制区域、高度地区、日影制限有 | Overview and notices その他概要・特記事項 | | Facilities: Public Water Supply, This sewage, City gas, Parking: car space 設備:公営水道、本下水、都市ガス、駐車場:カースペース | Company profile 会社概要 | | <Mediation> Miyagi Governor (8) No. 002752 (Ltd.) TakaSo planning Yubinbango980-0801 Miyagi Prefecture, Aoba-ku, Sendai Kimachidori 1-1-32 <仲介>宮城県知事(8)第002752号(株)高創企画〒980-0801 宮城県仙台市青葉区木町通1-1-32 |
Floor plan間取り図 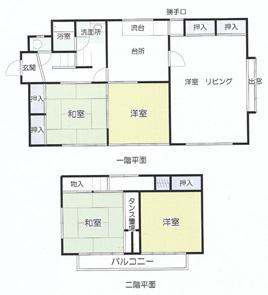 14 million yen, 5DK, Land area 232.85 sq m , Building area 124.62 sq m
1400万円、5DK、土地面積232.85m2、建物面積124.62m2
Local appearance photo現地外観写真 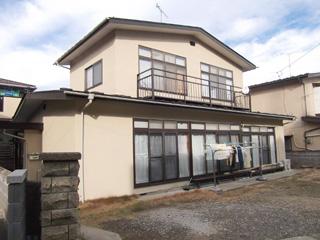 Local (12 May 2013) Shooting
現地(2013年12月)撮影
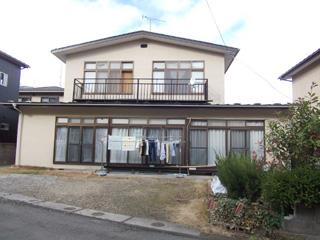 Local (12 May 2013) Shooting
現地(2013年12月)撮影
Shopping centreショッピングセンター 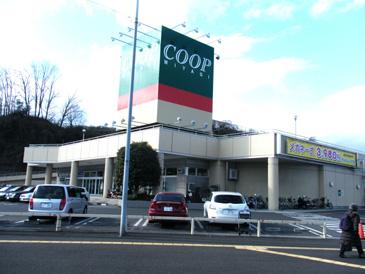 Miyagi Coop Sakuragaoka shop 18 mins
みやぎ生協 桜ヶ丘店 徒歩18分
Post office郵便局 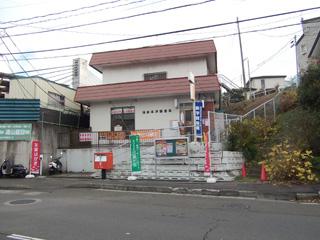 Sendai Honzawa post office 12 mins
仙台本沢郵便局 徒歩12分
Location
|






