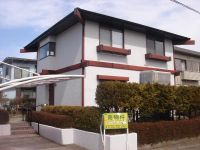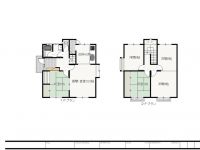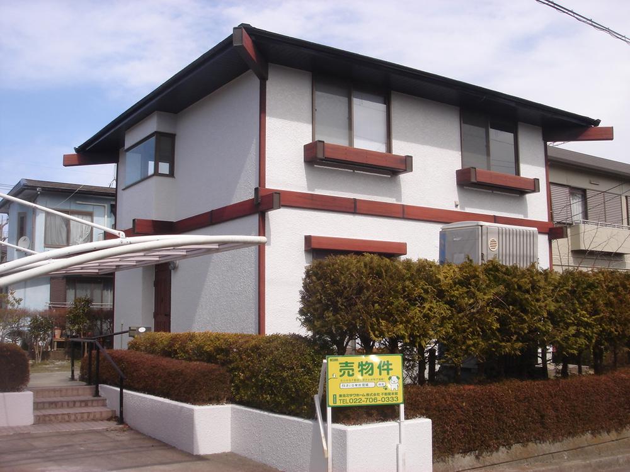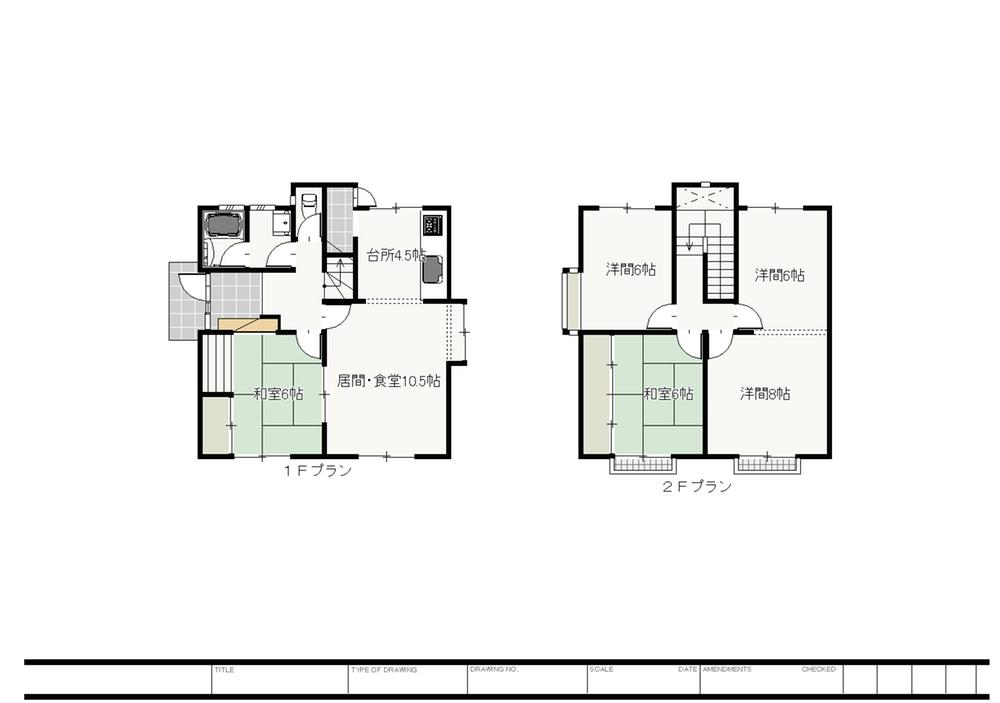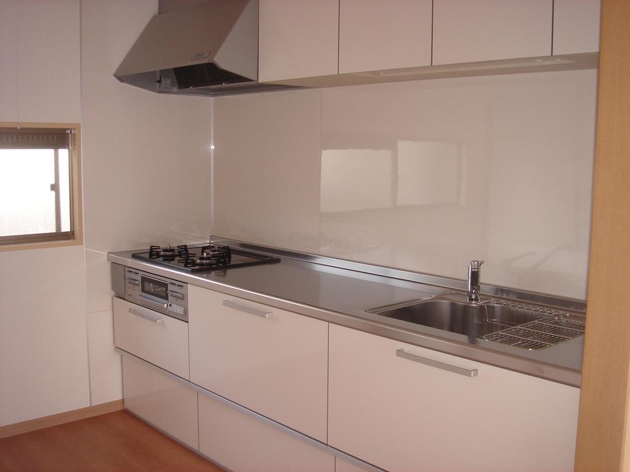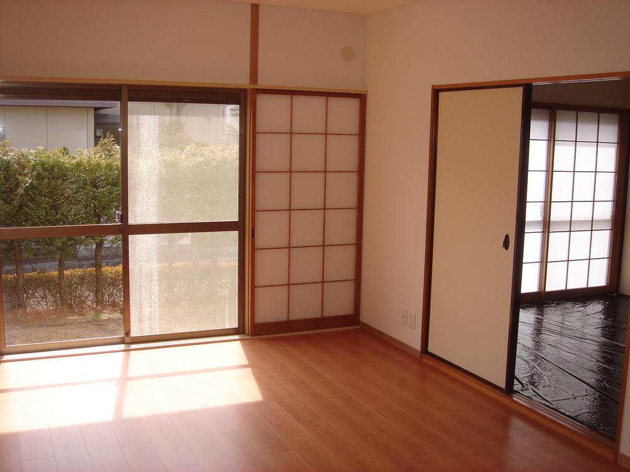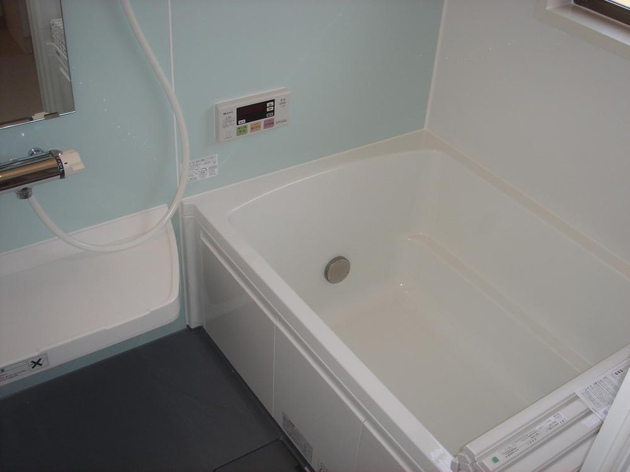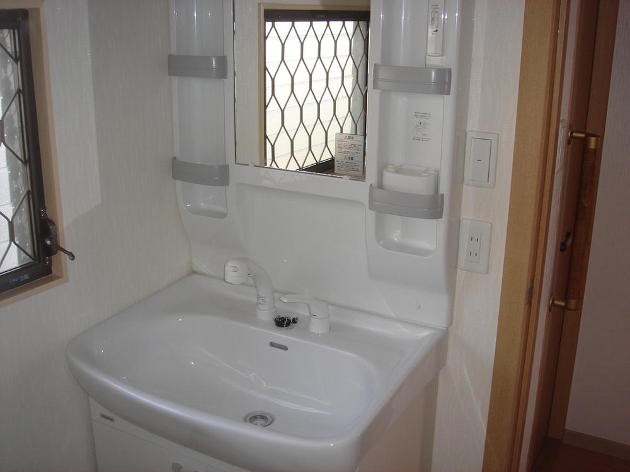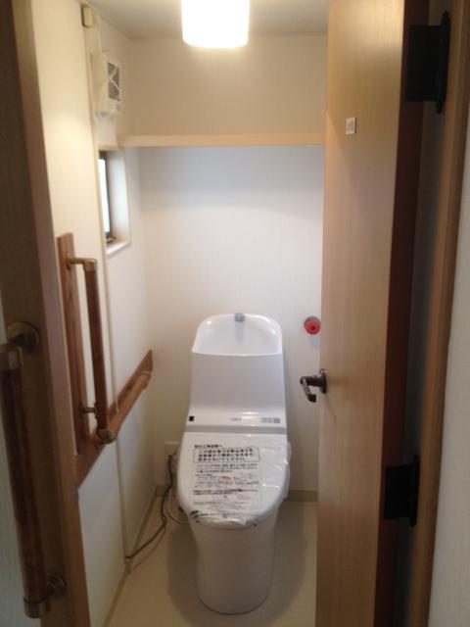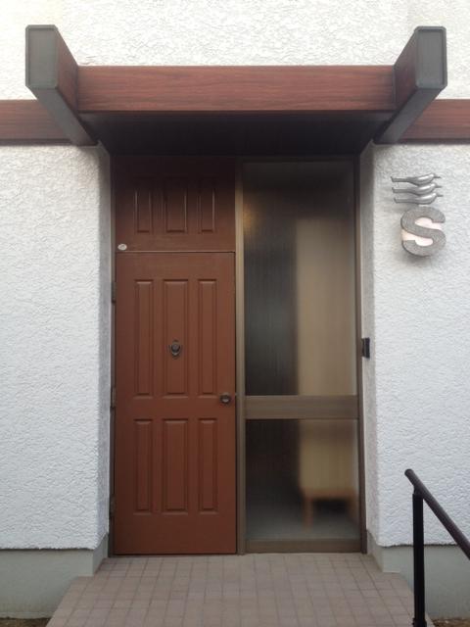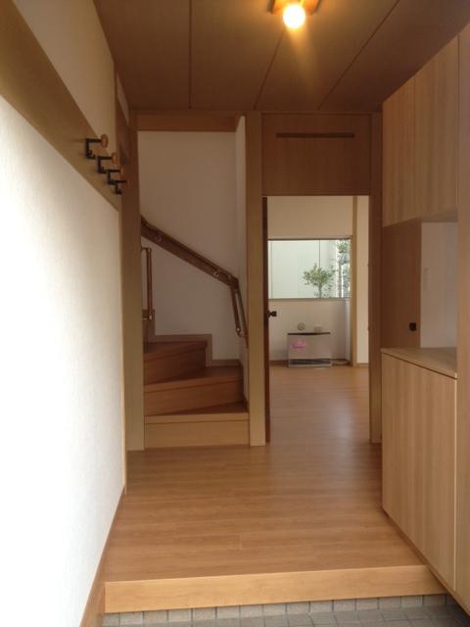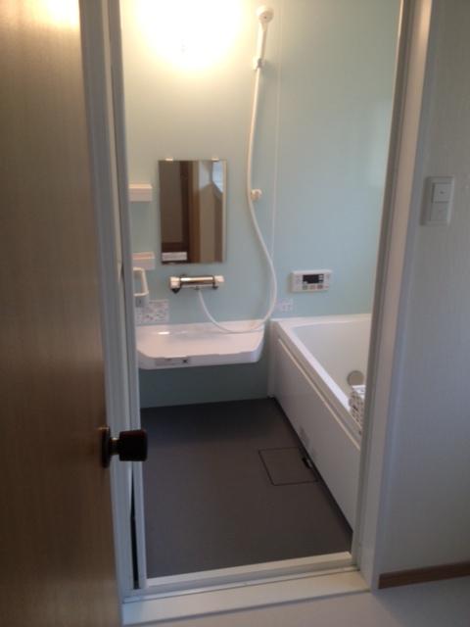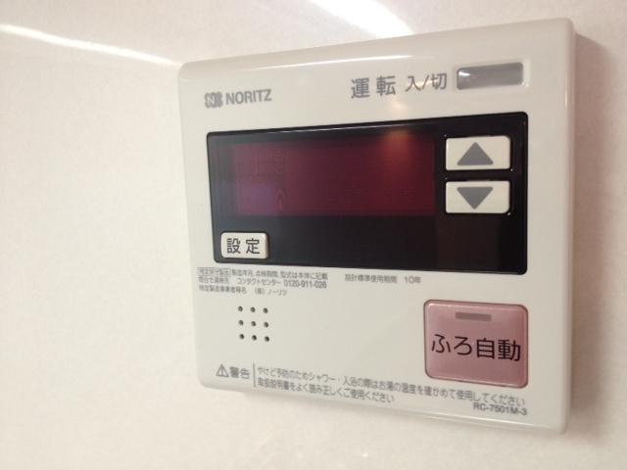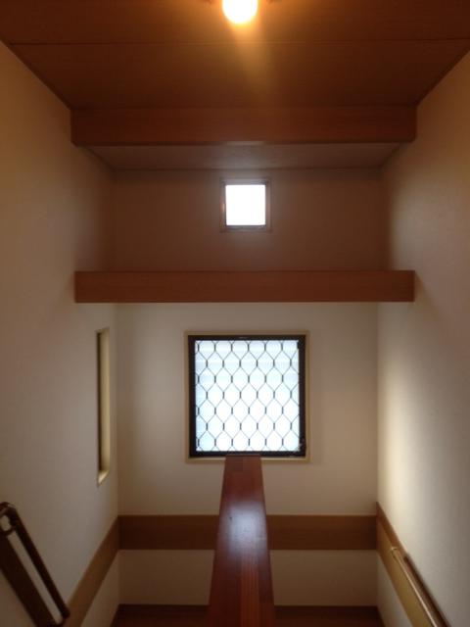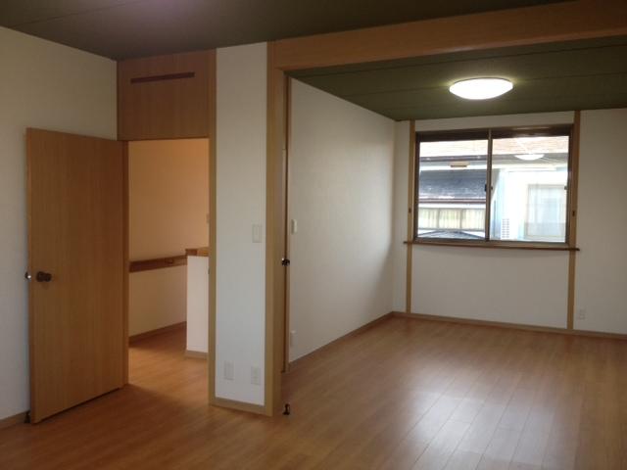|
|
Sendai, Miyagi Prefecture Izumi-ku,
宮城県仙台市泉区
|
|
Miyagi transportation bus "Teraoka chome" walk 4 minutes
宮城交通バス「寺岡一丁目」歩4分
|
|
It is the property of Tohoku Misawa Homes construction. outer wall ・ It will be sold to interior renovation. Cityscape is a beautiful residential area, You can quietly life. Renovation housing
東北ミサワホーム施工の物件です。外壁・内装リフォームして販売いたします。街並が綺麗な住宅街で、静かに生活ができます。リノベーション住宅
|
Features pickup 特徴ピックアップ | | Vibration Control ・ Seismic isolation ・ Earthquake resistant / Seismic fit / Land 50 square meters or more / Interior and exterior renovation / Facing south / System kitchen / Yang per good / Siemens south road / A quiet residential area / Around traffic fewer / Or more before road 6m / Japanese-style room / Shaping land / Washbasin with shower / 2-story / Nantei / The window in the bathroom / Renovation / Leafy residential area / Mu front building / All room 6 tatami mats or more / City gas / Flat terrain 制震・免震・耐震 /耐震適合 /土地50坪以上 /内外装リフォーム /南向き /システムキッチン /陽当り良好 /南側道路面す /閑静な住宅地 /周辺交通量少なめ /前道6m以上 /和室 /整形地 /シャワー付洗面台 /2階建 /南庭 /浴室に窓 /リノベーション /緑豊かな住宅地 /前面棟無 /全居室6畳以上 /都市ガス /平坦地 |
Price 価格 | | 26.5 million yen 2650万円 |
Floor plan 間取り | | 5LDK 5LDK |
Units sold 販売戸数 | | 1 units 1戸 |
Total units 総戸数 | | 1 units 1戸 |
Land area 土地面積 | | 199.88 sq m (registration) 199.88m2(登記) |
Building area 建物面積 | | 109.59 sq m (registration) 109.59m2(登記) |
Driveway burden-road 私道負担・道路 | | Nothing, South 6.3m width 無、南6.3m幅 |
Completion date 完成時期(築年月) | | October 1981 1981年10月 |
Address 住所 | | Sendai, Miyagi Prefecture Izumi-ku, Teraoka 1 宮城県仙台市泉区寺岡1 |
Traffic 交通 | | Miyagi transportation bus "Teraoka chome" walk 4 minutes 宮城交通バス「寺岡一丁目」歩4分 |
Related links 関連リンク | | [Related Sites of this company] 【この会社の関連サイト】 |
Person in charge 担当者より | | Rep Yashima Age: from looking 30s real estate, I will my best help as happy until your delivery. 担当者八島年齢:30代不動産探しから、お引渡しまでご満足いただけるよう精一杯お手伝い致します。 |
Contact お問い合せ先 | | TEL: 0800-603-2483 [Toll free] mobile phone ・ Also available from PHS
Caller ID is not notified
Please contact the "saw SUUMO (Sumo)"
If it does not lead, If the real estate company TEL:0800-603-2483【通話料無料】携帯電話・PHSからもご利用いただけます
発信者番号は通知されません
「SUUMO(スーモ)を見た」と問い合わせください
つながらない方、不動産会社の方は
|
Expenses 諸費用 | | CATV flat rate: unspecified amount CATV定額料金:金額未定 |
Building coverage, floor area ratio 建ぺい率・容積率 | | 40% ・ 60% 40%・60% |
Time residents 入居時期 | | Consultation 相談 |
Land of the right form 土地の権利形態 | | Ownership 所有権 |
Structure and method of construction 構造・工法 | | Wooden 2-story (panel method) 木造2階建(パネル工法) |
Construction 施工 | | Tohoku Misawa Homes Co., Ltd. 東北ミサワホーム(株) |
Renovation リフォーム | | March 2013 interior renovation completed (kitchen ・ bathroom ・ toilet ・ wall ・ floor ・ Water heater), March 2013 exterior renovation completed (outer wall ・ roof) 2013年3月内装リフォーム済(キッチン・浴室・トイレ・壁・床・給湯器)、2013年3月外装リフォーム済(外壁・屋根) |
Use district 用途地域 | | One low-rise 1種低層 |
Other limitations その他制限事項 | | Regulations have by the Landscape Act, Residential land development construction regulation area, Height district, Setback Yes 景観法による規制有、宅地造成工事規制区域、高度地区、壁面後退有 |
Overview and notices その他概要・特記事項 | | Contact: Yashima, Facilities: Public Water Supply, This sewage, City gas, Parking: car space 担当者:八島、設備:公営水道、本下水、都市ガス、駐車場:カースペース |
Company profile 会社概要 | | <Seller> Minister of Land, Infrastructure and Transport (7) No. 003827 No. Tohoku Misawa Homes Co., Ltd. real estate headquarters Yubinbango983-0852 Sendai, Miyagi Prefecture Miyagino District Tsutsujigaoka 4-2-3 <売主>国土交通大臣(7)第003827号東北ミサワホーム(株)不動産本部〒983-0852 宮城県仙台市宮城野区榴岡4-2-3 |
