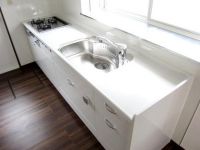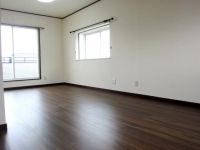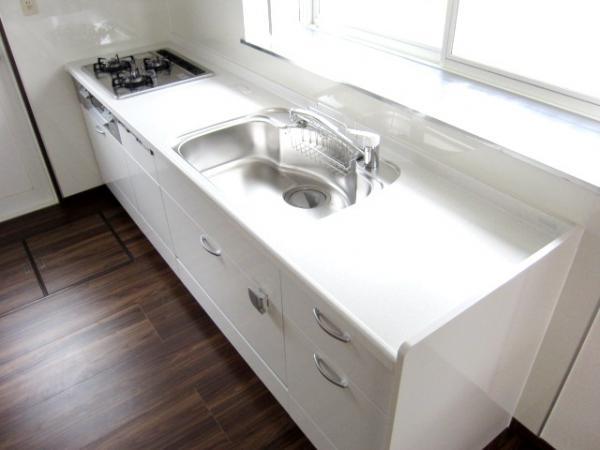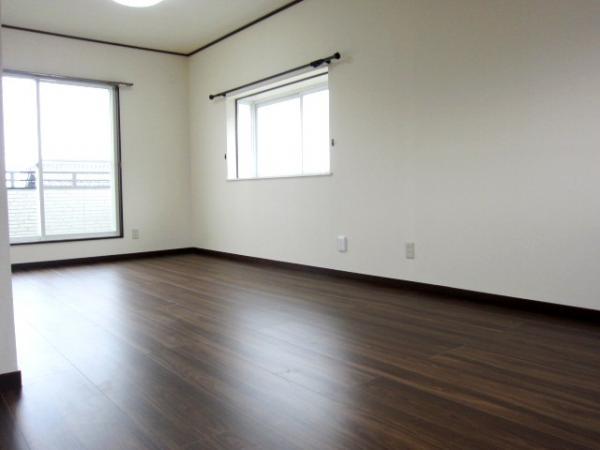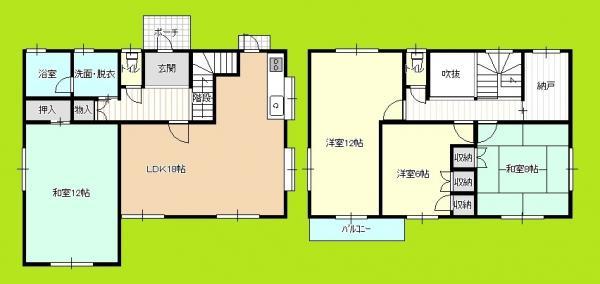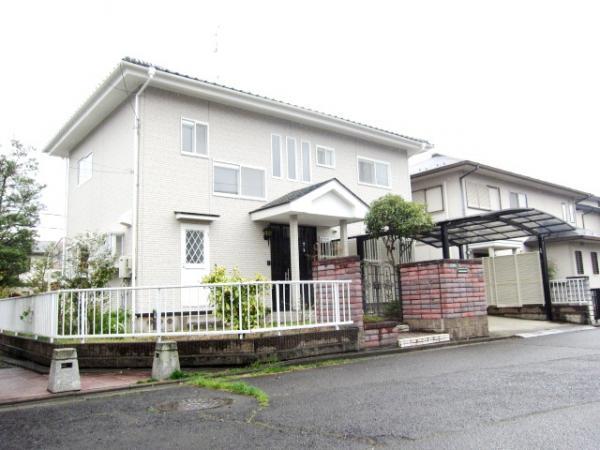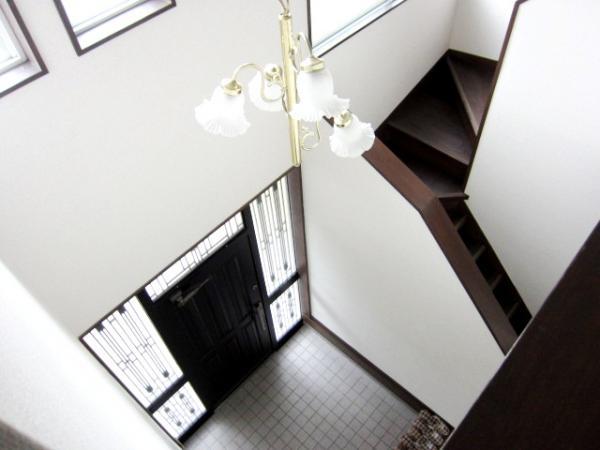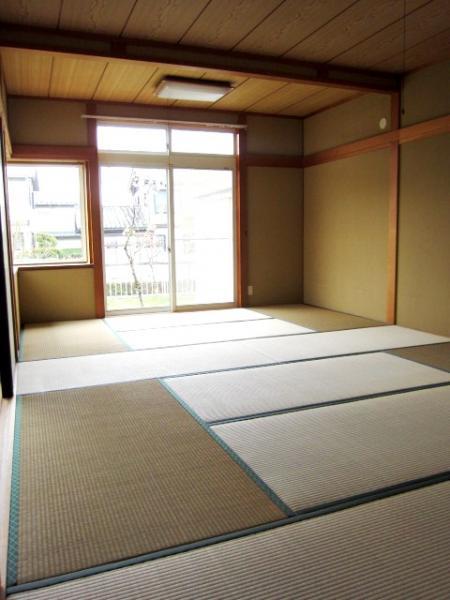|
|
Sendai, Miyagi Prefecture Izumi-ku,
宮城県仙台市泉区
|
|
Subway Namboku "Izumi Chuo" bus 17 minutes Songling Yonchome walk 1 minute
地下鉄南北線「泉中央」バス17分松陵四丁目歩1分
|
|
Parking two Allowed, Land 50 square meters or more, LDK18 tatami mats or more, Interior and exterior renovation, System kitchen, A quiet residential areaese-style room, Shaping land, Toilet 2 places, 2-story, South balcony, Atrium, All room 6 tatami mats or more
駐車2台可、土地50坪以上、LDK18畳以上、内外装リフォーム、システムキッチン、閑静な住宅地、和室、整形地、トイレ2ヶ所、2階建、南面バルコニー、吹抜け、全居室6畳以上
|
|
Floor area 39 square meters more than 5SLDK! Interior and exterior renovated! Your Relocation ・ Your sale ・ Various loans, etc. also please feel free to contact us!
建坪39坪超の5SLDK!内外装リフォーム済み!お住み替え・ご売却・各種ローン等もお気軽にご相談下さい!
|
Price 価格 | | 29,700,000 yen 2970万円 |
Floor plan 間取り | | 5LDK + S (storeroom) 5LDK+S(納戸) |
Units sold 販売戸数 | | 1 units 1戸 |
Total units 総戸数 | | 1 units 1戸 |
Land area 土地面積 | | 274.7 sq m (registration) 274.7m2(登記) |
Building area 建物面積 | | 130.83 sq m (registration) 130.83m2(登記) |
Driveway burden-road 私道負担・道路 | | Nothing, South 13.5m width, North 6m width 無、南13.5m幅、北6m幅 |
Completion date 完成時期(築年月) | | March 1992 1992年3月 |
Address 住所 | | Sendai, Miyagi Prefecture Izumi-ku, Songling 4 宮城県仙台市泉区松陵4 |
Traffic 交通 | | Subway Namboku "Izumi Chuo" bus 17 minutes Songling Yonchome walk 1 minute 地下鉄南北線「泉中央」バス17分松陵四丁目歩1分
|
Person in charge 担当者より | | Person in charge of Kano Yoshio Age: 30s hobby is the drive, but we recently started a wife and home garden. I will do my best hard so that you can introduce your house to suit your hope of conditions. 担当者鹿野 義雄年齢:30代趣味はドライブですが最近妻と家庭菜園を始めました。お客様のご希望の条件に合ったお住まいをご紹介できるよう一生懸命頑張ります。 |
Contact お問い合せ先 | | TEL: 0800-603-2906 [Toll free] mobile phone ・ Also available from PHS
Caller ID is not notified
Please contact the "saw SUUMO (Sumo)"
If it does not lead, If the real estate company TEL:0800-603-2906【通話料無料】携帯電話・PHSからもご利用いただけます
発信者番号は通知されません
「SUUMO(スーモ)を見た」と問い合わせください
つながらない方、不動産会社の方は
|
Building coverage, floor area ratio 建ぺい率・容積率 | | Fifty percent ・ 80% 50%・80% |
Time residents 入居時期 | | Immediate available 即入居可 |
Land of the right form 土地の権利形態 | | Ownership 所有権 |
Structure and method of construction 構造・工法 | | Wooden 2-story 木造2階建 |
Use district 用途地域 | | One low-rise 1種低層 |
Overview and notices その他概要・特記事項 | | Contact: Kano Yoshio, Facilities: Public Water Supply, This sewage, City gas, Parking: car space 担当者:鹿野 義雄、設備:公営水道、本下水、都市ガス、駐車場:カースペース |
Company profile 会社概要 | | <Mediation> Miyagi Governor (3) No. 004831 (Corporation) All Japan Real Estate Association Northeast Real Estate Fair Trade Council member (Ltd.) Eidai House Industrial Izumi Chuo shop Yubinbango981-3133 Sendai, Miyagi Prefecture Izumi-ku, Izumi Chuo 3-36-1 <仲介>宮城県知事(3)第004831号(公社)全日本不動産協会会員 東北地区不動産公正取引協議会加盟(株)永大ハウス工業泉中央店〒981-3133 宮城県仙台市泉区泉中央3-36-1 |
