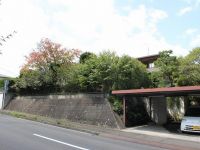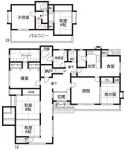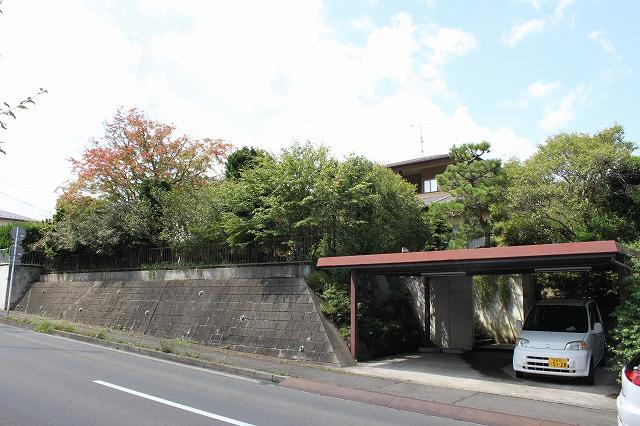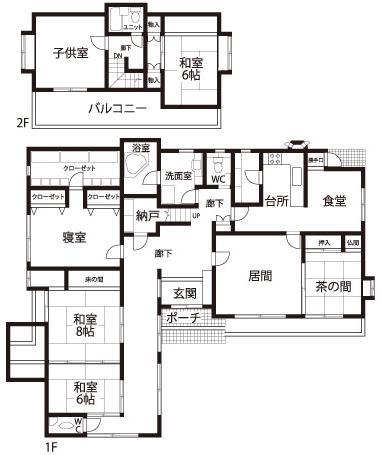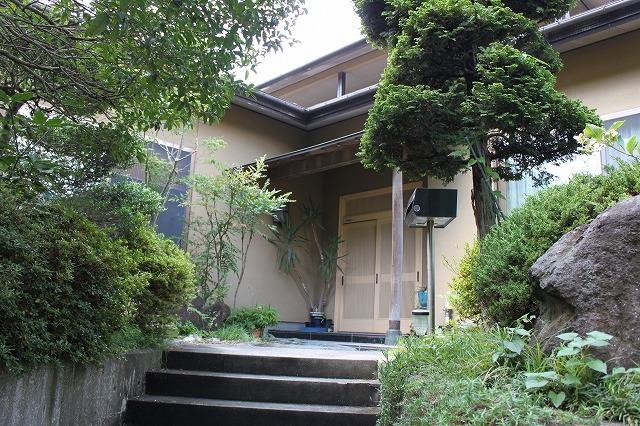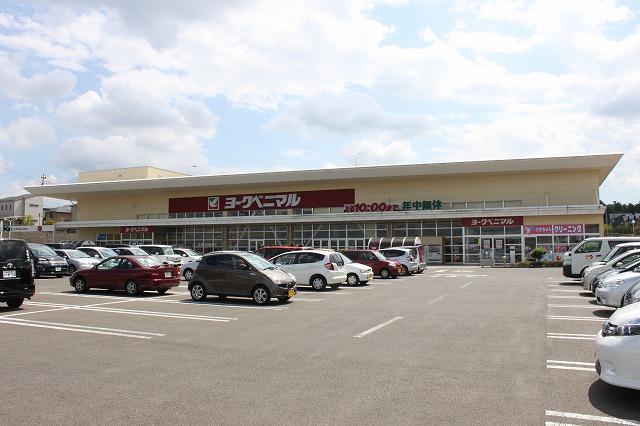|
|
Sendai, Miyagi Prefecture Izumi-ku,
宮城県仙台市泉区
|
|
Municipal bus "Kitanakayama chome" walk 4 minutes
市営バス「北中山一丁目」歩4分
|
|
● site about 205 square meters ・ Building about 62 square meters ● Mato 6LDK ● 2 household dwelling is also possible ● 2 single car space Allowed ● south road
●敷地約205坪・建物約62坪 ●間取6LDK ●2世帯住居も可能です ●カースペース2台可 ●南面道路
|
|
● two-family dwelling is also possible (with unit bath on the second floor) ● site about 205 square meters ・ Building about 62 square meters ● car space two Allowed ● Parenting carefree in facing the south road sunny ● quiet residential area
●二世帯住居も可能(2階にユニットバスあり)●敷地約205坪・建物約62坪●カースペース2台可●南面道路に面し日当たり良好●閑静な住宅地でのびのび子育て
|
Features pickup 特徴ピックアップ | | Parking two Allowed / It is close to golf course / Super close / Facing south / System kitchen / Yang per good / A quiet residential area / Around traffic fewer / Japanese-style room / Garden more than 10 square meters / Washbasin with shower / Toilet 2 places / Bathroom 1 tsubo or more / South balcony / Nantei / Walk-in closet / Located on a hill / Maintained sidewalk 駐車2台可 /ゴルフ場が近い /スーパーが近い /南向き /システムキッチン /陽当り良好 /閑静な住宅地 /周辺交通量少なめ /和室 /庭10坪以上 /シャワー付洗面台 /トイレ2ヶ所 /浴室1坪以上 /南面バルコニー /南庭 /ウォークインクロゼット /高台に立地 /整備された歩道 |
Price 価格 | | 35 million yen 3500万円 |
Floor plan 間取り | | 6LDK 6LDK |
Units sold 販売戸数 | | 1 units 1戸 |
Land area 土地面積 | | 680.69 sq m (205.90 tsubo) 680.69m2(205.90坪) |
Building area 建物面積 | | 206.19 sq m (62.37 square meters) 206.19m2(62.37坪) |
Driveway burden-road 私道負担・道路 | | Nothing, South 9m width 無、南9m幅 |
Completion date 完成時期(築年月) | | September 1990 1990年9月 |
Address 住所 | | Sendai, Miyagi Prefecture Izumi-ku, Kitanakayama 1 宮城県仙台市泉区北中山1 |
Traffic 交通 | | Municipal bus "Kitanakayama chome" walk 4 minutes 市営バス「北中山一丁目」歩4分 |
Contact お問い合せ先 | | TEL: 0800-603-1055 [Toll free] mobile phone ・ Also available from PHS
Caller ID is not notified
Please contact the "saw SUUMO (Sumo)"
If it does not lead, If the real estate company TEL:0800-603-1055【通話料無料】携帯電話・PHSからもご利用いただけます
発信者番号は通知されません
「SUUMO(スーモ)を見た」と問い合わせください
つながらない方、不動産会社の方は
|
Building coverage, floor area ratio 建ぺい率・容積率 | | 40% ・ 60% 40%・60% |
Time residents 入居時期 | | Consultation 相談 |
Land of the right form 土地の権利形態 | | Ownership 所有権 |
Structure and method of construction 構造・工法 | | Wooden 2-story 木造2階建 |
Use district 用途地域 | | One low-rise 1種低層 |
Other limitations その他制限事項 | | Residential land development construction regulation area 宅地造成工事規制区域 |
Overview and notices その他概要・特記事項 | | Facilities: Public Water Supply, This sewage, City gas, Parking: car space 設備:公営水道、本下水、都市ガス、駐車場:カースペース |
Company profile 会社概要 | | <Mediation> Miyagi Governor (4) No. 004653 (Ltd.) Yamaichi estate sales department Yubinbango981-3133 Sendai, Miyagi Prefecture Izumi-ku, Izumi Chuo 2-16-5 <仲介>宮城県知事(4)第004653号(株)山一地所営業部〒981-3133 宮城県仙台市泉区泉中央2-16-5 |
