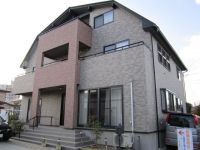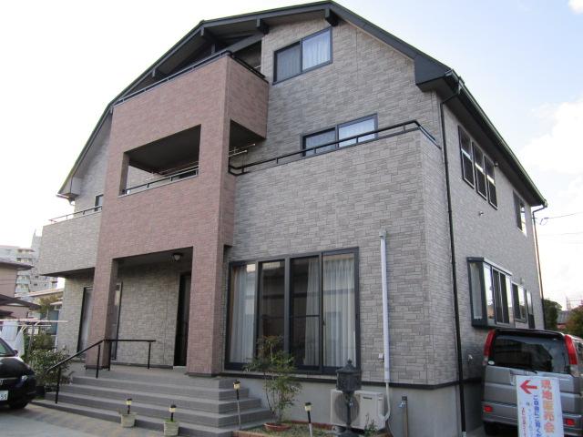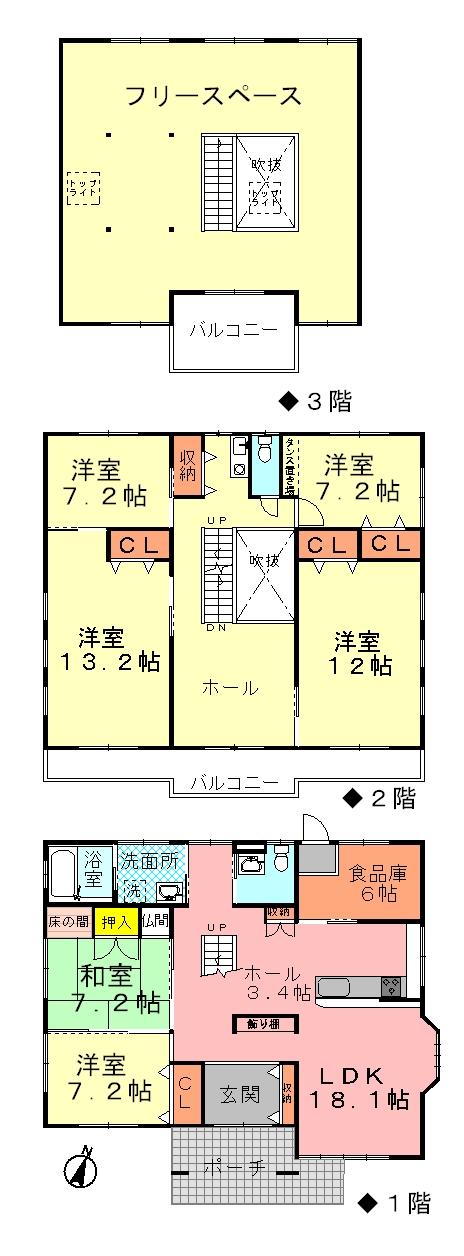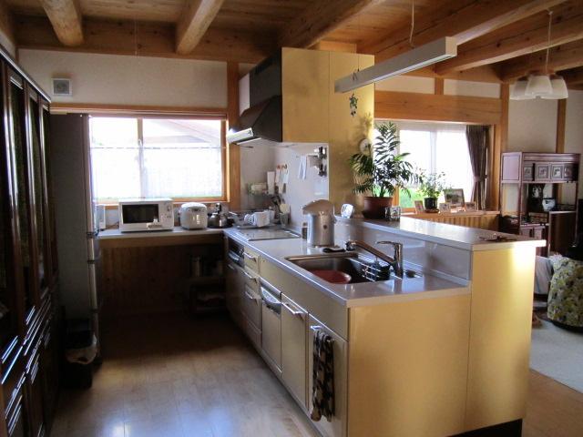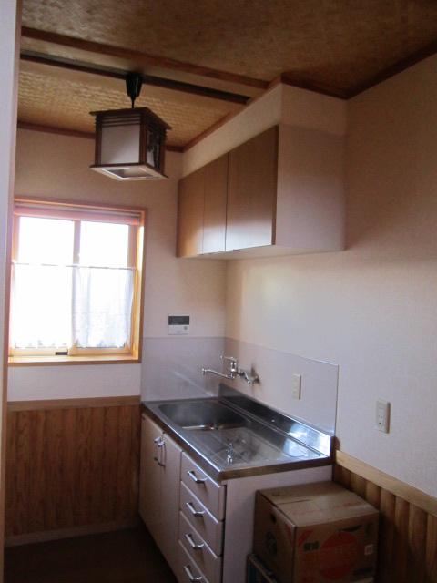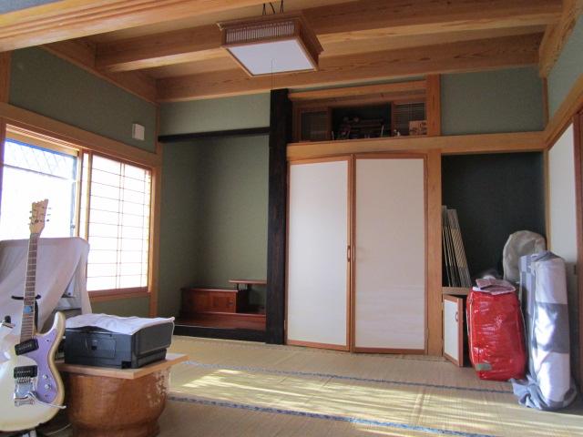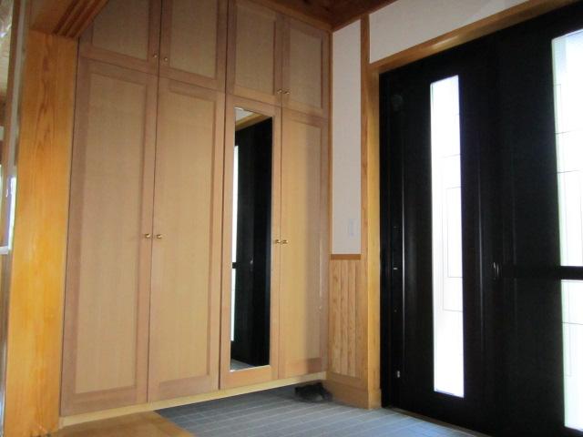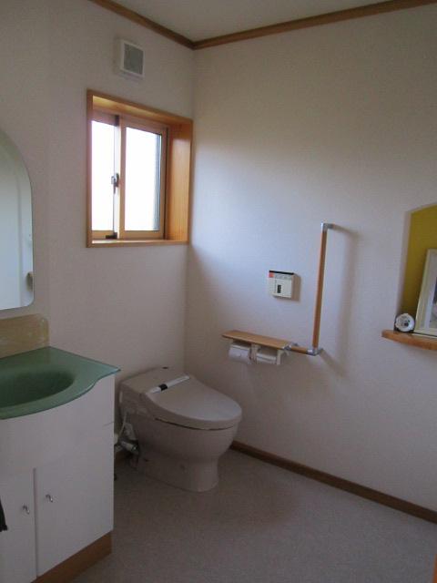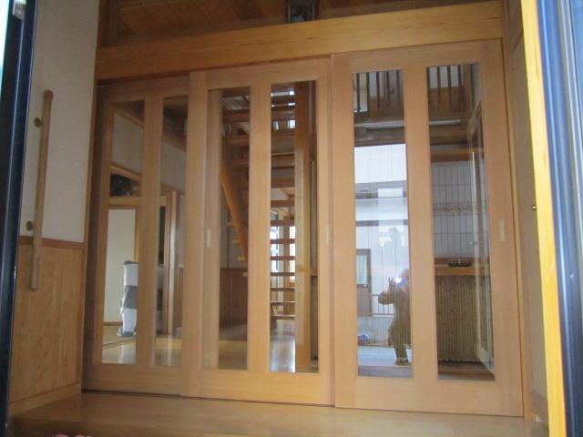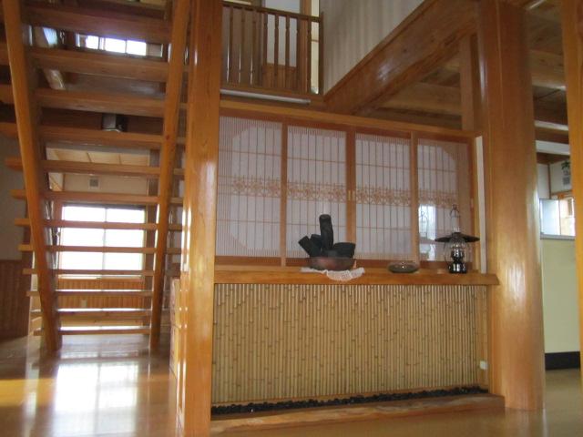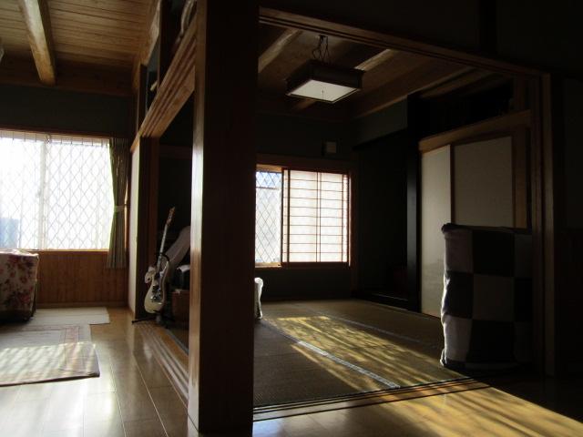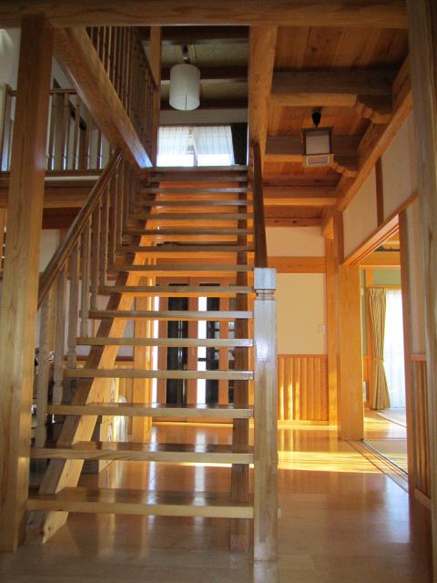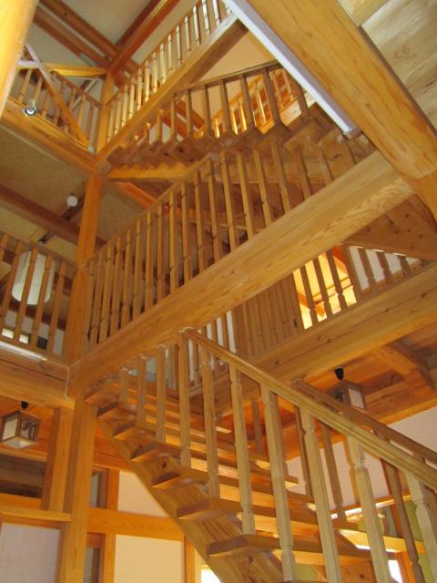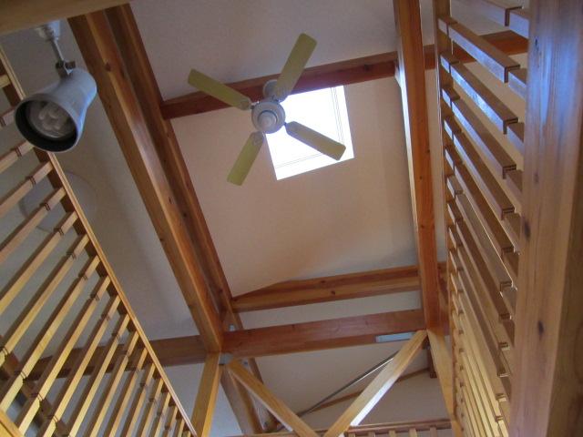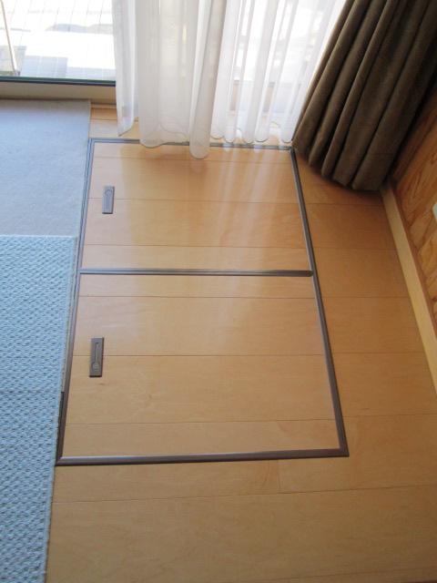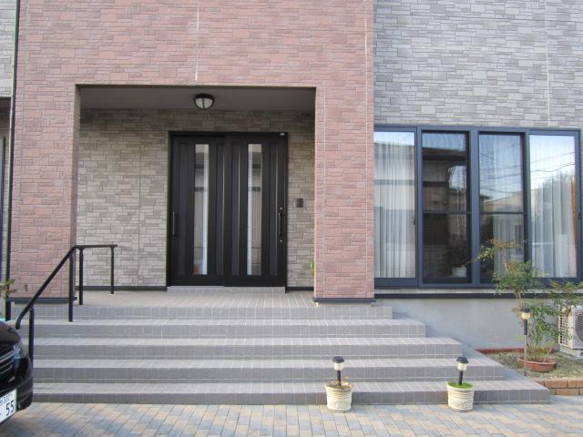|
|
Sendai, Miyagi Prefecture Miyagino District
宮城県仙台市宮城野区
|
|
JR Senseki "Nakanosakae" walk 17 minutes
JR仙石線「中野栄」歩17分
|
|
6LDK was plenty with a tree. There is a sense of open atrium ・ Free space is on the third floor ・ Airtight ・ High insulated houses! Parking space five ensure!
木をふんだんに使った6LDK。開放感ある吹抜け・3階にはフリースペース・高気密・高断熱住宅!駐車スペース5台確保!
|
Features pickup 特徴ピックアップ | | Parking three or more possible / Land 50 square meters or more / LDK18 tatami mats or more / Facing south / Or more before road 6m / Japanese-style room / Face-to-face kitchen / Barrier-free / South balcony / Double-glazing / IH cooking heater / All room 6 tatami mats or more / Three-story or more / All-electric 駐車3台以上可 /土地50坪以上 /LDK18畳以上 /南向き /前道6m以上 /和室 /対面式キッチン /バリアフリー /南面バルコニー /複層ガラス /IHクッキングヒーター /全居室6畳以上 /3階建以上 /オール電化 |
Event information イベント情報 | | Open House (Please visitors to direct local) schedule / January 18 (Saturday) ・ January 19 (Sunday) time / 10:30 ~ 15:30 オープンハウス(直接現地へご来場ください)日程/1月18日(土曜日)・1月19日(日曜日)時間/10:30 ~ 15:30 |
Price 価格 | | 61,500,000 yen 6150万円 |
Floor plan 間取り | | 6LDK 6LDK |
Units sold 販売戸数 | | 1 units 1戸 |
Land area 土地面積 | | 265.19 sq m (registration) 265.19m2(登記) |
Building area 建物面積 | | 289.5 sq m (registration) 289.5m2(登記) |
Driveway burden-road 私道負担・道路 | | Nothing, East 6m width 無、東6m幅 |
Completion date 完成時期(築年月) | | January 2006 2006年1月 |
Address 住所 | | Sendai, Miyagi Prefecture Miyagino District Fukumuro 7 宮城県仙台市宮城野区福室7 |
Traffic 交通 | | JR Senseki "Nakanosakae" walk 17 minutes JR仙石線「中野栄」歩17分
|
Related links 関連リンク | | [Related Sites of this company] 【この会社の関連サイト】 |
Contact お問い合せ先 | | (Ltd.) Land Produce TEL: 0800-603-3914 [Toll free] mobile phone ・ Also available from PHS
Caller ID is not notified
Please contact the "saw SUUMO (Sumo)"
If it does not lead, If the real estate company (株)ランドプロデュースTEL:0800-603-3914【通話料無料】携帯電話・PHSからもご利用いただけます
発信者番号は通知されません
「SUUMO(スーモ)を見た」と問い合わせください
つながらない方、不動産会社の方は
|
Building coverage, floor area ratio 建ぺい率・容積率 | | 60% ・ 200% 60%・200% |
Time residents 入居時期 | | Consultation 相談 |
Land of the right form 土地の権利形態 | | Ownership 所有権 |
Structure and method of construction 構造・工法 | | Wooden three-story 木造3階建 |
Use district 用途地域 | | One dwelling 1種住居 |
Overview and notices その他概要・特記事項 | | Facilities: Public Water Supply, This sewage, Parking: car space 設備:公営水道、本下水、駐車場:カースペース |
Company profile 会社概要 | | <Mediation> Miyagi Governor (2) No. 005293 (the company), Miyagi Prefecture Building Lots and Buildings Transaction Business Association Northeast Real Estate Fair Trade Council member (Ltd.) Land Produce Yubinbango980-0011 Sendai, Miyagi Prefecture, Aoba-ku, Uesugi 2-1-27 <仲介>宮城県知事(2)第005293号(社)宮城県宅地建物取引業協会会員 東北地区不動産公正取引協議会加盟(株)ランドプロデュース〒980-0011 宮城県仙台市青葉区上杉2-1-27 |
