Used Homes » Tohoku » Miyagi Prefecture » Sendai Taihaku Ku
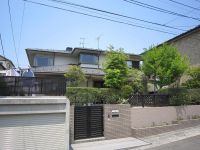 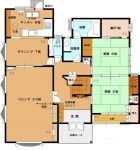
| | Sendai, Miyagi Prefecture Taihaku Ku 宮城県仙台市太白区 |
| Subway Namboku "Nagamachiminami" 15 minutes Yagiyama elementary school before walking 4 minutes by bus 地下鉄南北線「長町南」バス15分八木山小学校前歩4分 |
| 2015 10-minute walk from the subway Tozai animal park Station scheduled to open, Day, Outlook is also good. Exterior such as remodeling in 2012, Internal also state does not feel good and Year Built. Storage is also plenty of. 平成27年開業予定の地下鉄東西線動物公園駅から徒歩10分、日当たり、展望も良好です。2012年に外装等リフォームし、内部も状態は良好で築年を感じさせません。収納もたっぷりです。 |
| 2015 10-minute walk from the subway Tozai animal park Station scheduled to open, Day, Outlook is also good. Exterior such as remodeling in 2012, Internal also state does not feel good and Year Built. Storage is also plenty of. 平成27年開業予定の地下鉄東西線動物公園駅から徒歩10分、日当たり、展望も良好です。2012年に外装等リフォームし、内部も状態は良好で築年を感じさせません。収納もたっぷりです。 |
Features pickup 特徴ピックアップ | | LDK20 tatami mats or more / Land more than 100 square meters / System kitchen / Yang per good / All room storage / A quiet residential area / Or more before road 6m / Japanese-style room / Shaping land / garden / Washbasin with shower / Face-to-face kitchen / Shutter - garage / Toilet 2 places / Bathroom 1 tsubo or more / Exterior renovation / 2-story / Southeast direction / South balcony / Warm water washing toilet seat / Nantei / Underfloor Storage / The window in the bathroom / TV monitor interphone / Ventilation good / Good view / IH cooking heater / Walk-in closet / All room 6 tatami mats or more / City gas / Storeroom / BS ・ CS ・ CATV / Located on a hill LDK20畳以上 /土地100坪以上 /システムキッチン /陽当り良好 /全居室収納 /閑静な住宅地 /前道6m以上 /和室 /整形地 /庭 /シャワー付洗面台 /対面式キッチン /シャッタ-車庫 /トイレ2ヶ所 /浴室1坪以上 /外装リフォーム /2階建 /東南向き /南面バルコニー /温水洗浄便座 /南庭 /床下収納 /浴室に窓 /TVモニタ付インターホン /通風良好 /眺望良好 /IHクッキングヒーター /ウォークインクロゼット /全居室6畳以上 /都市ガス /納戸 /BS・CS・CATV /高台に立地 | Price 価格 | | 47,600,000 yen 4760万円 | Floor plan 間取り | | 7LDK + 2S (storeroom) 7LDK+2S(納戸) | Units sold 販売戸数 | | 1 units 1戸 | Total units 総戸数 | | 1 units 1戸 | Land area 土地面積 | | 343.21 sq m (registration) 343.21m2(登記) | Building area 建物面積 | | 227.19 sq m (registration) 227.19m2(登記) | Driveway burden-road 私道負担・道路 | | Nothing, Southeast 6m width (contact the road width 16m) 無、南東6m幅(接道幅16m) | Completion date 完成時期(築年月) | | November 1991 1991年11月 | Address 住所 | | Sendai, Miyagi Prefecture Taihaku Ku Yagiyamahon cho 2 宮城県仙台市太白区八木山本町2 | Traffic 交通 | | Subway Namboku "Nagamachiminami" 15 minutes Yagiyama elementary school before walking 4 minutes by bus 地下鉄南北線「長町南」バス15分八木山小学校前歩4分
| Contact お問い合せ先 | | housing ・ Create (Ltd.) TEL: 0800-805-5821 [Toll free] mobile phone ・ Also available from PHS
Caller ID is not notified
Please contact the "saw SUUMO (Sumo)"
If it does not lead, If the real estate company ハウジング・クリエイト(株)TEL:0800-805-5821【通話料無料】携帯電話・PHSからもご利用いただけます
発信者番号は通知されません
「SUUMO(スーモ)を見た」と問い合わせください
つながらない方、不動産会社の方は
| Expenses 諸費用 | | Town council fee: unspecified amount, CATV initial Cost: TBD, Flat fee: unspecified amount 町会費:金額未定、CATV初期費用:金額未定、定額料金:金額未定 | Building coverage, floor area ratio 建ぺい率・容積率 | | Fifty percent ・ 80% 50%・80% | Time residents 入居時期 | | Consultation 相談 | Land of the right form 土地の権利形態 | | Ownership 所有権 | Structure and method of construction 構造・工法 | | Light-gauge steel 2-story (prefabricated construction method) 軽量鉄骨2階建(プレハブ工法) | Construction 施工 | | PanaHome Co., Ltd. パナホーム(株) | Renovation リフォーム | | October 2012 interior renovation completed, January 2012 exterior renovation completed (outer wall ・ roof ・ Outer loop) 2012年10月内装リフォーム済、2012年1月外装リフォーム済(外壁・屋根・外まわり) | Use district 用途地域 | | One low-rise 1種低層 | Other limitations その他制限事項 | | Residential land development construction regulation area, Height district, Height ceiling Yes, Contact road and the step Yes, Setback Yes 宅地造成工事規制区域、高度地区、高さ最高限度有、接道と段差有、壁面後退有 | Overview and notices その他概要・特記事項 | | Facilities: Public Water Supply, This sewage, City gas, Parking: Garage 設備:公営水道、本下水、都市ガス、駐車場:車庫 | Company profile 会社概要 | | <Mediation> Miyagi Governor (1) No. 005,680 housing ・ Create Co., Ltd. Yubinbango980-0821 Sendai, Miyagi Prefecture, Aoba-ku, Kasuga-cho, 10-23 Haruyama Building 2F <仲介>宮城県知事(1)第005680号ハウジング・クリエイト(株)〒980-0821 宮城県仙台市青葉区春日町10-23春山ビル2F |
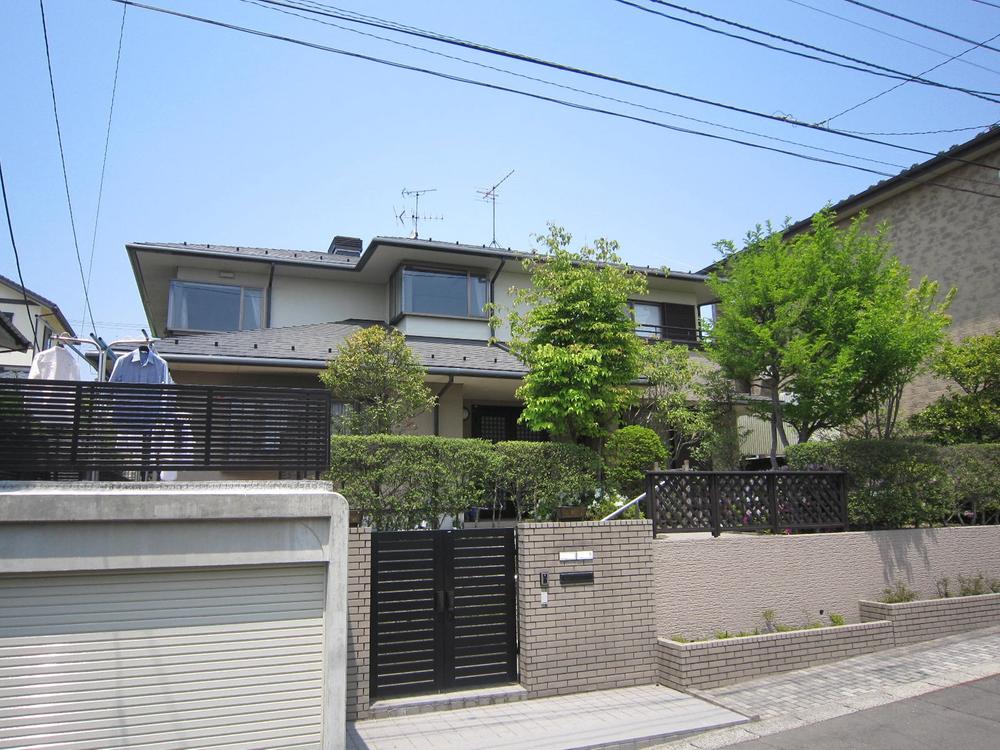 Local appearance photo
現地外観写真
Floor plan間取り図 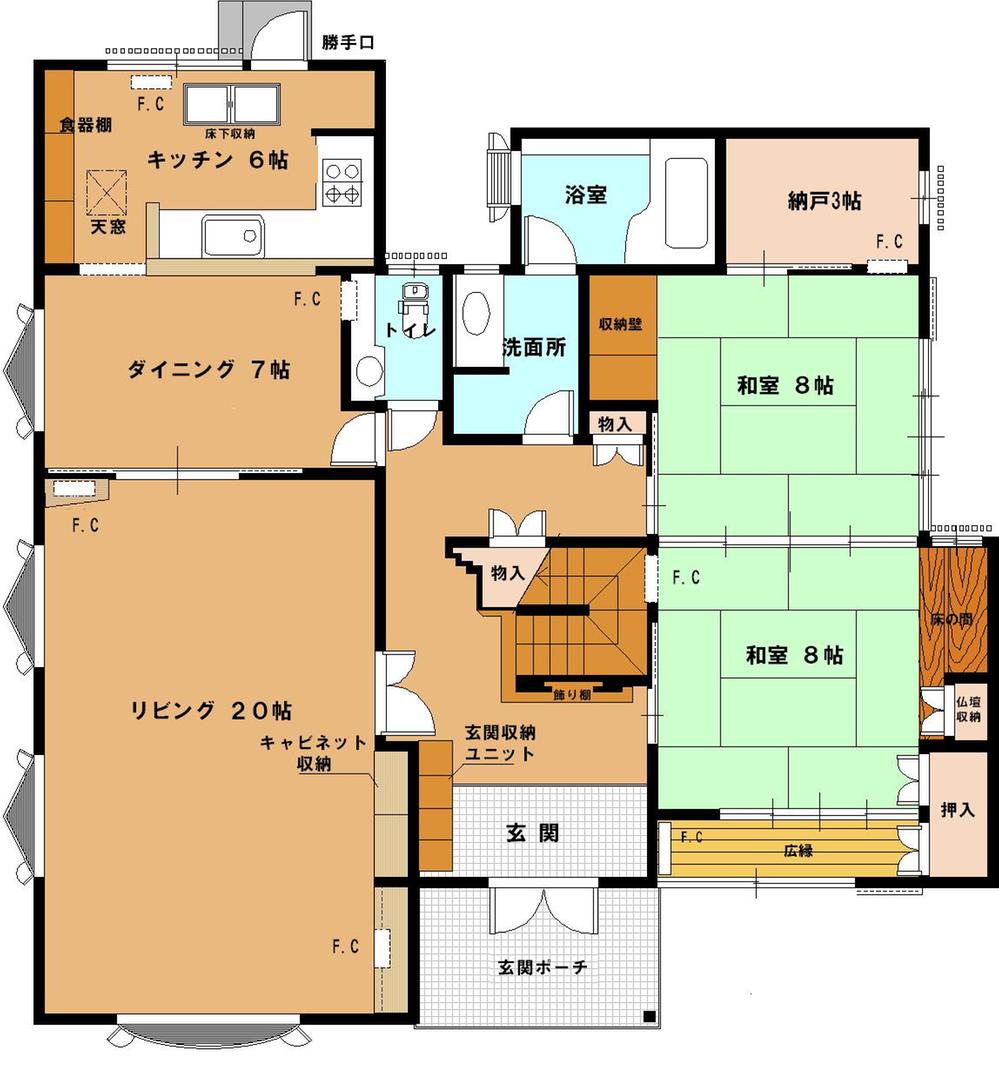 47,600,000 yen, 7LDK + 2S (storeroom), Land area 343.21 sq m , Building area 227.19 sq m 1 floor plan view
4760万円、7LDK+2S(納戸)、土地面積343.21m2、建物面積227.19m2 1階平面図
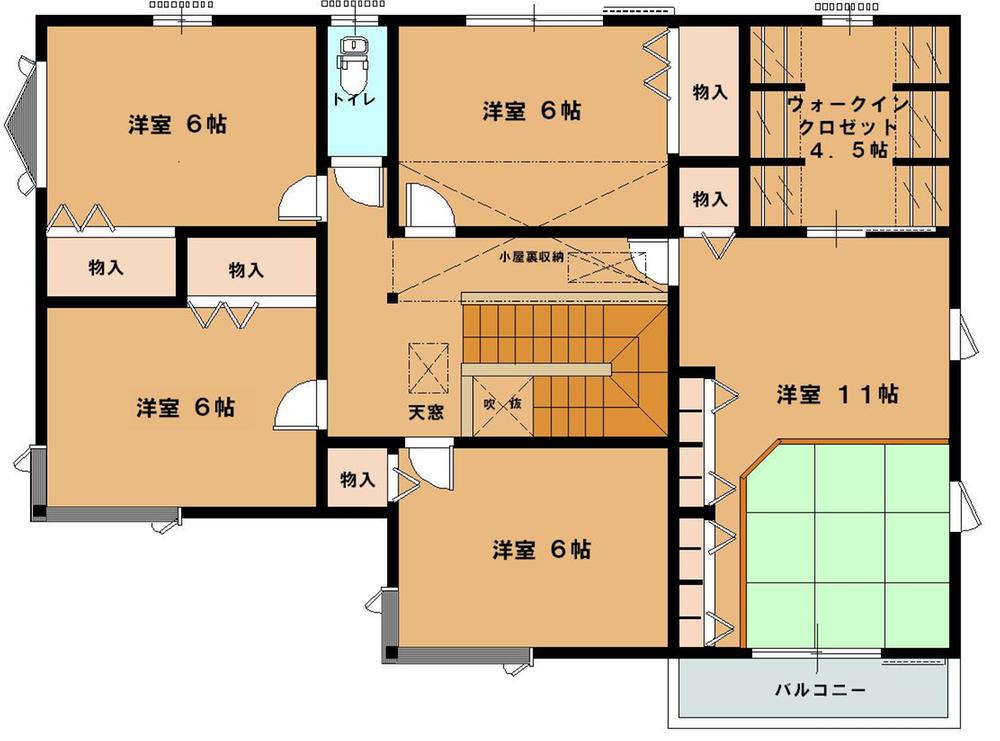 47,600,000 yen, 7LDK + 2S (storeroom), Land area 343.21 sq m , Building area 227.19 sq m 2-floor plan view
4760万円、7LDK+2S(納戸)、土地面積343.21m2、建物面積227.19m2 2階平面図
Livingリビング 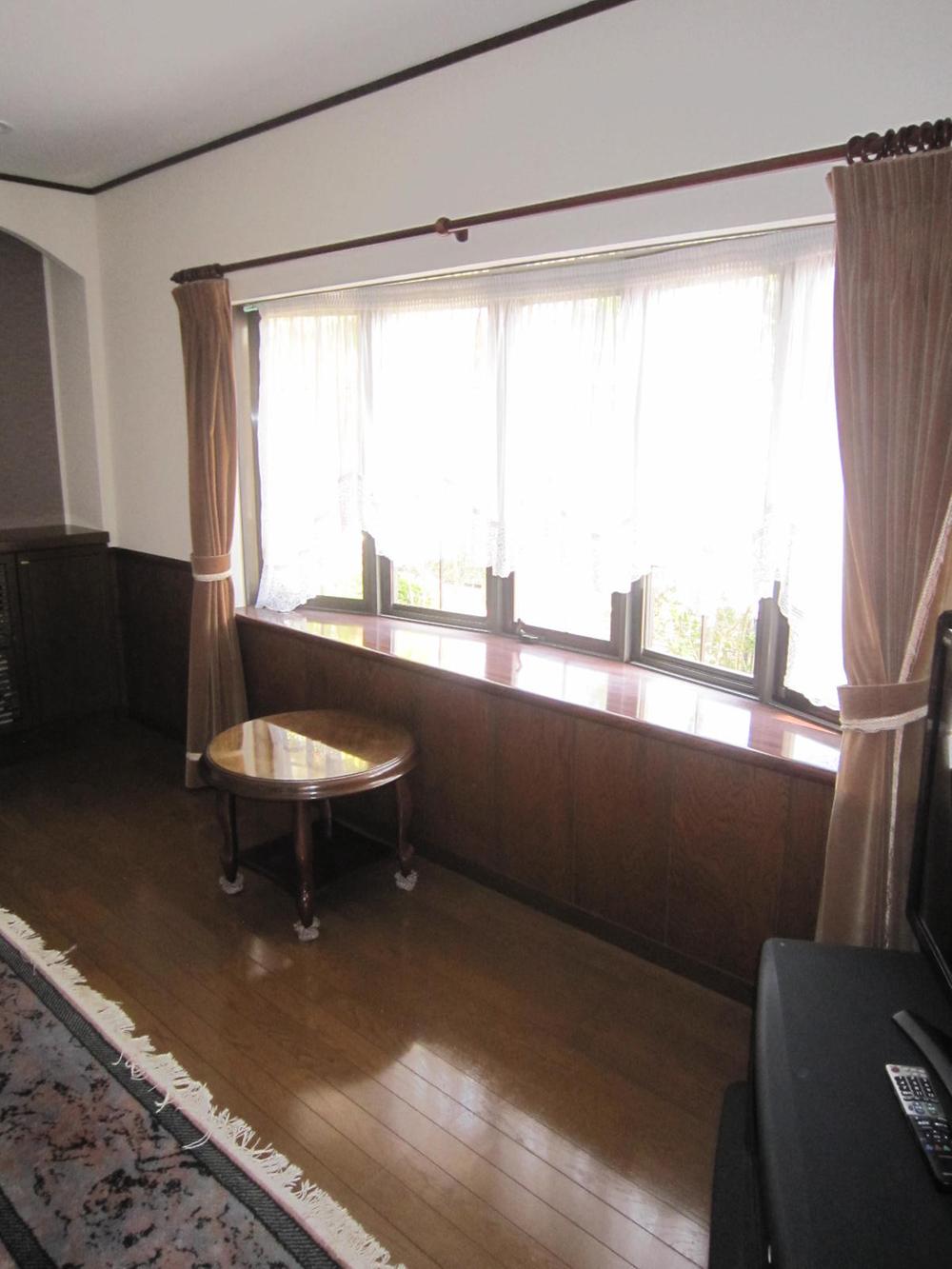 Bow window
ボウウィンドウ
Non-living roomリビング以外の居室 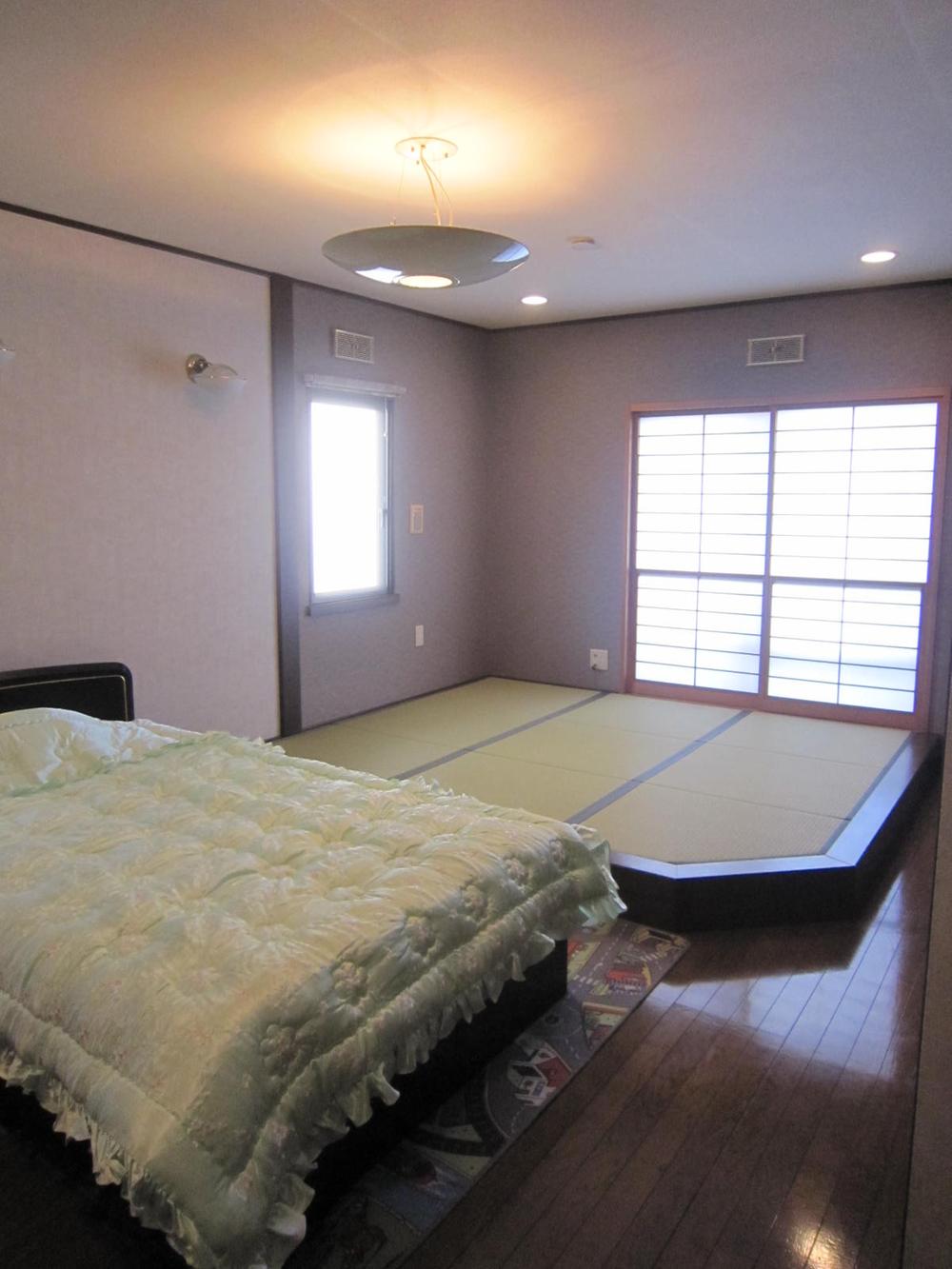 Second floor bedroom
2階寝室
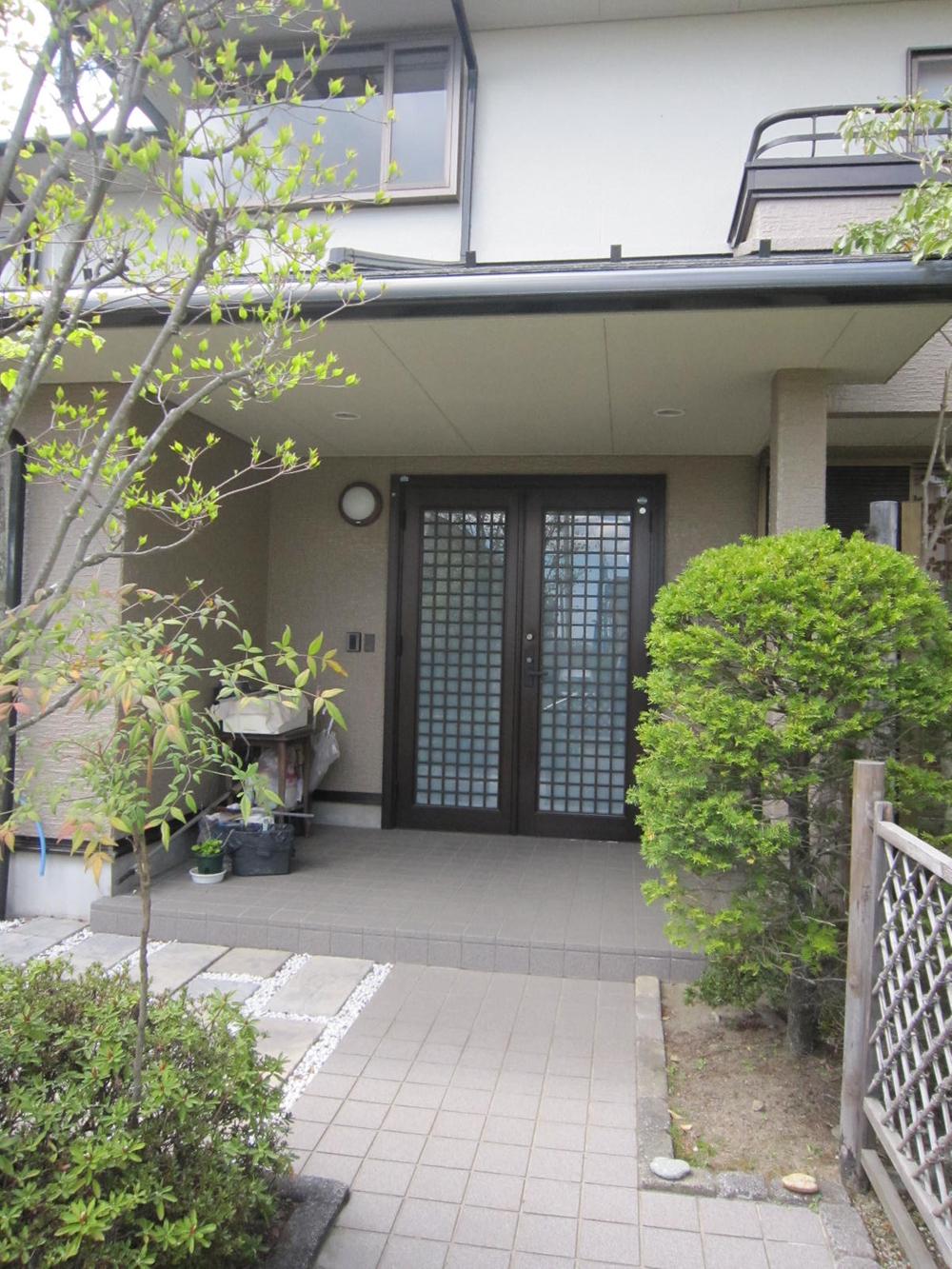 Entrance
玄関
Other Equipmentその他設備 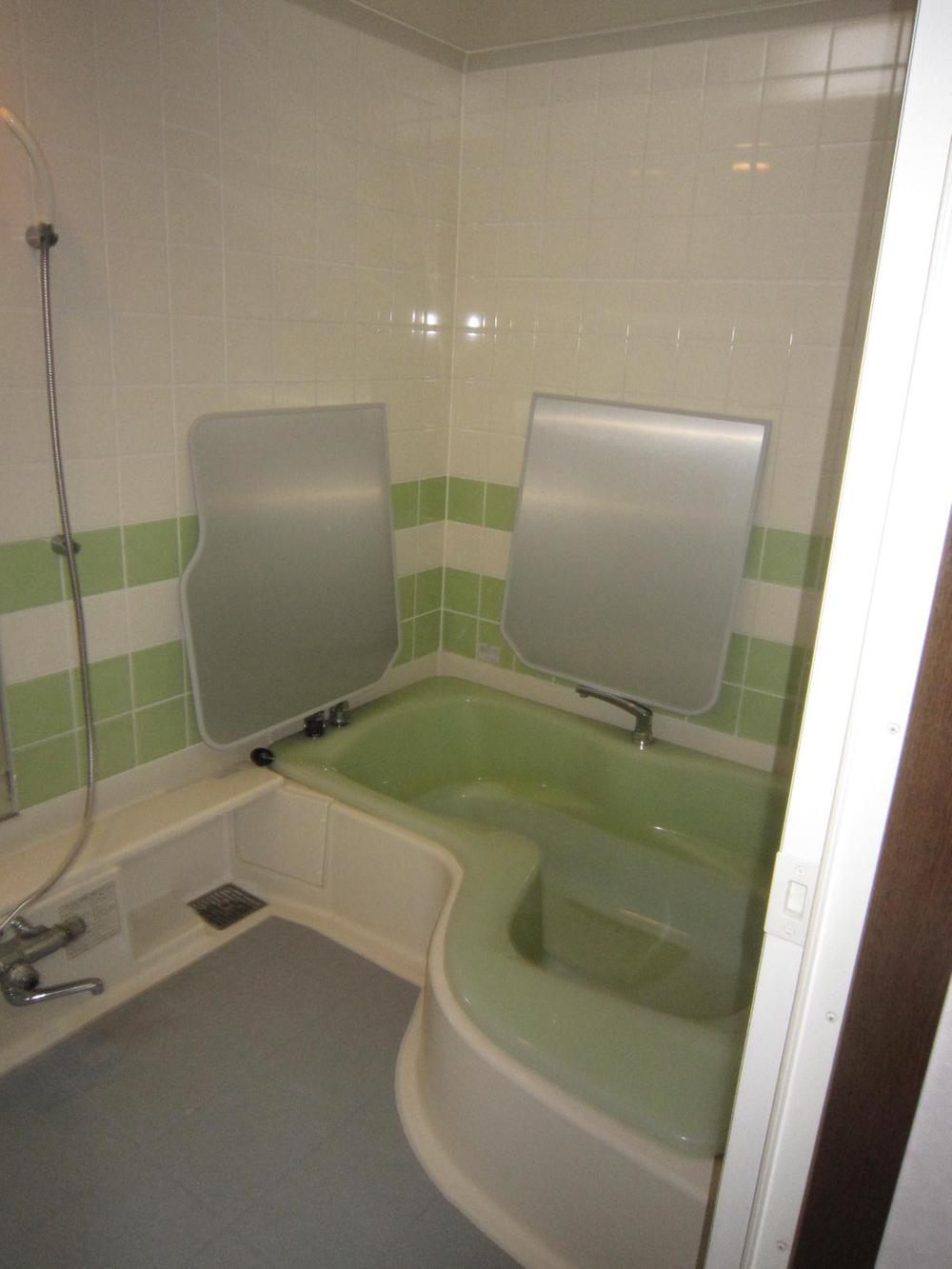 1.5 square meters of bus rules
1.5坪のバスルール
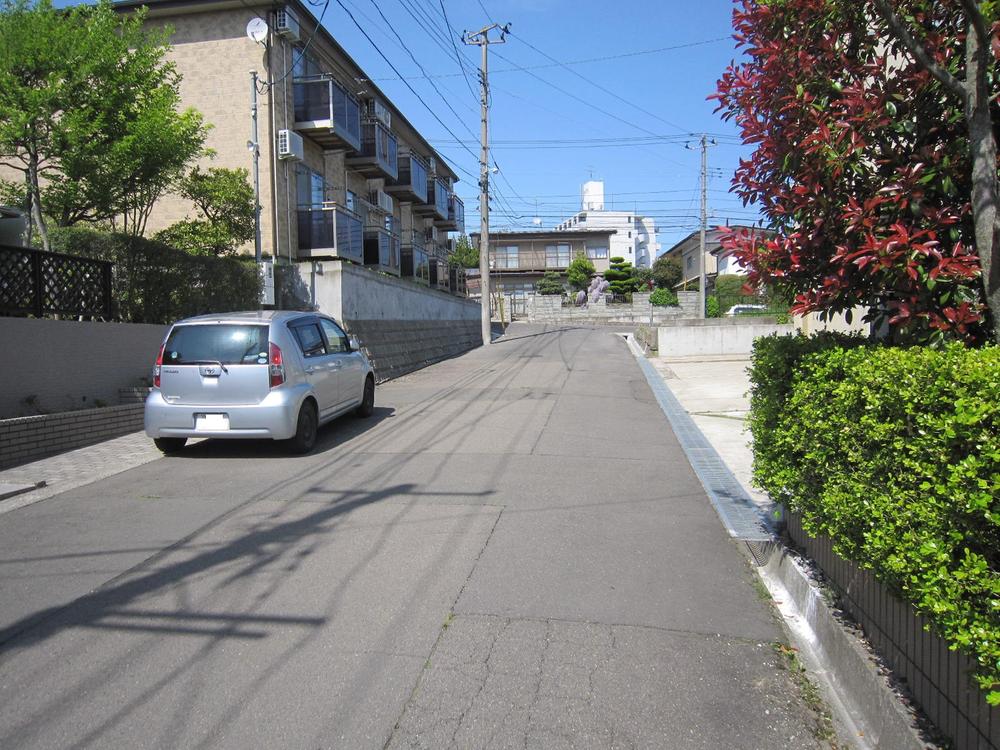 Local photos, including front road
前面道路含む現地写真
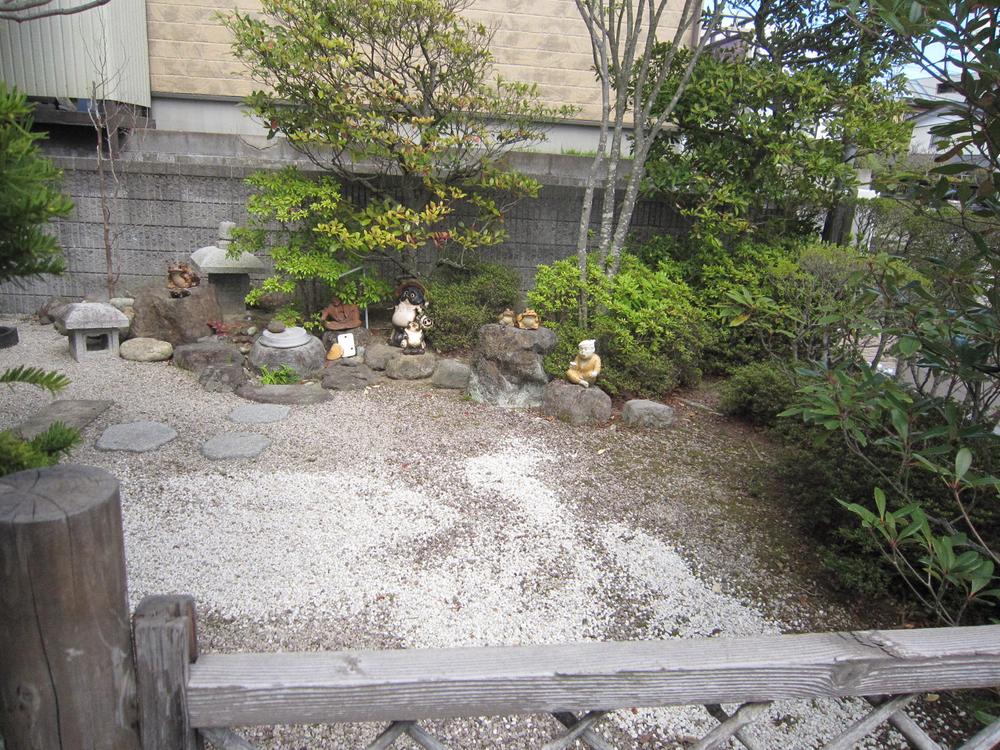 Garden
庭
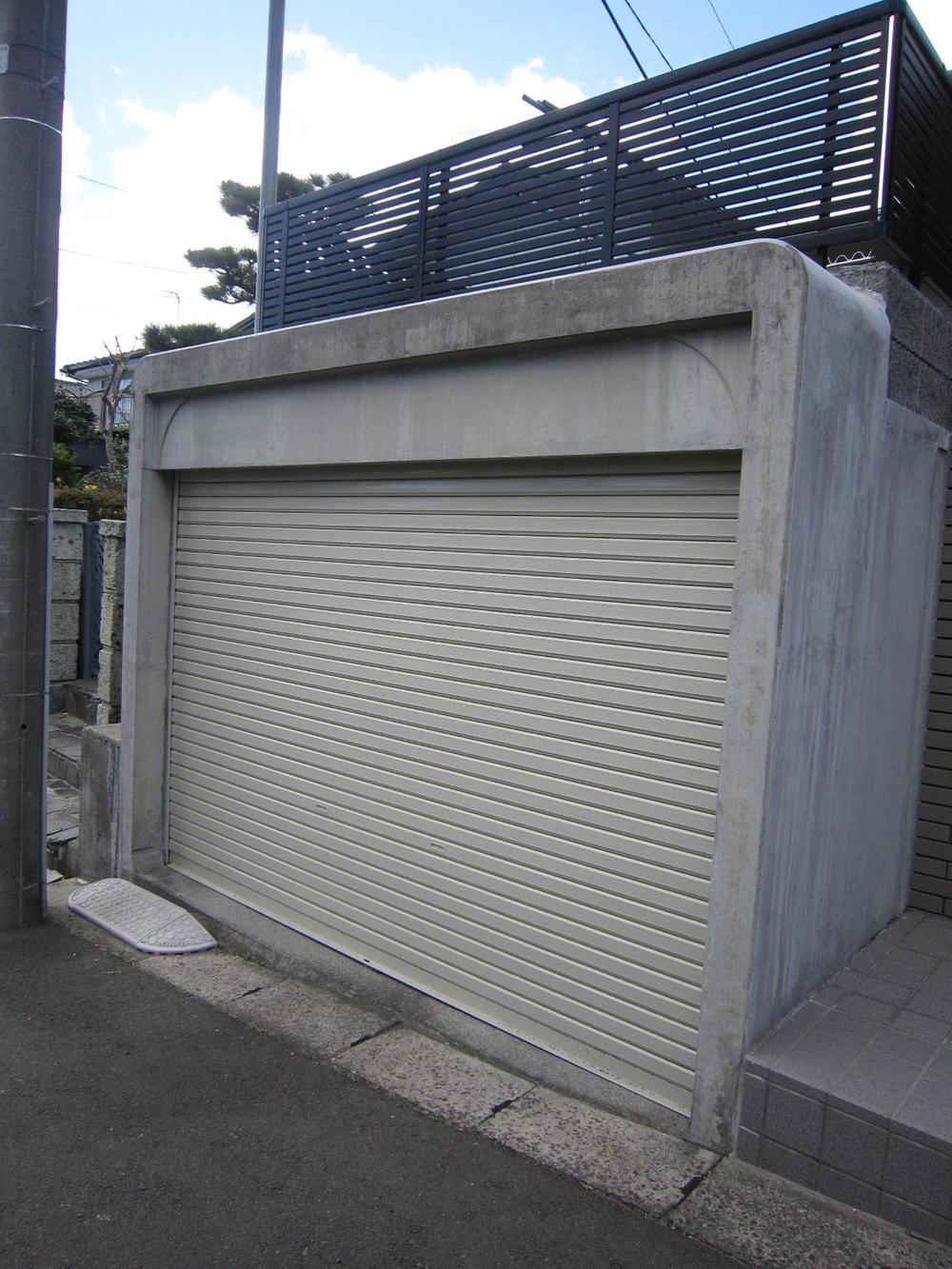 Parking lot
駐車場
Compartment figure区画図 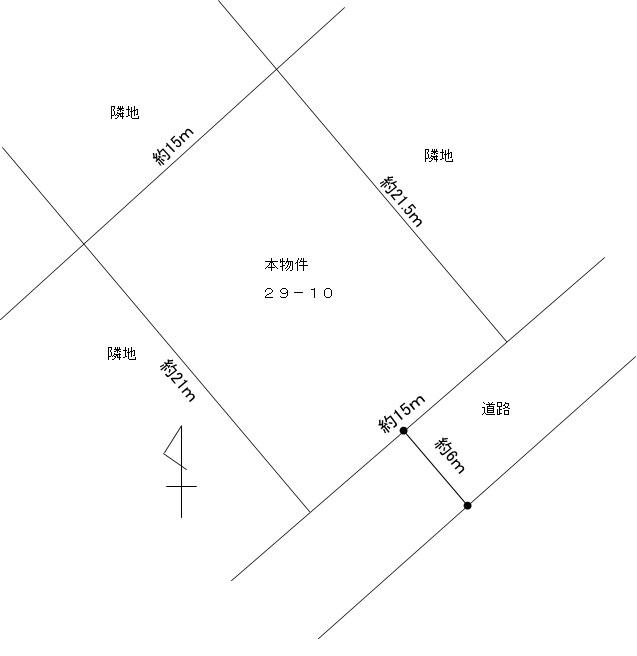 47,600,000 yen, 7LDK + 2S (storeroom), Land area 343.21 sq m , Building area 227.19 sq m
4760万円、7LDK+2S(納戸)、土地面積343.21m2、建物面積227.19m2
Otherその他 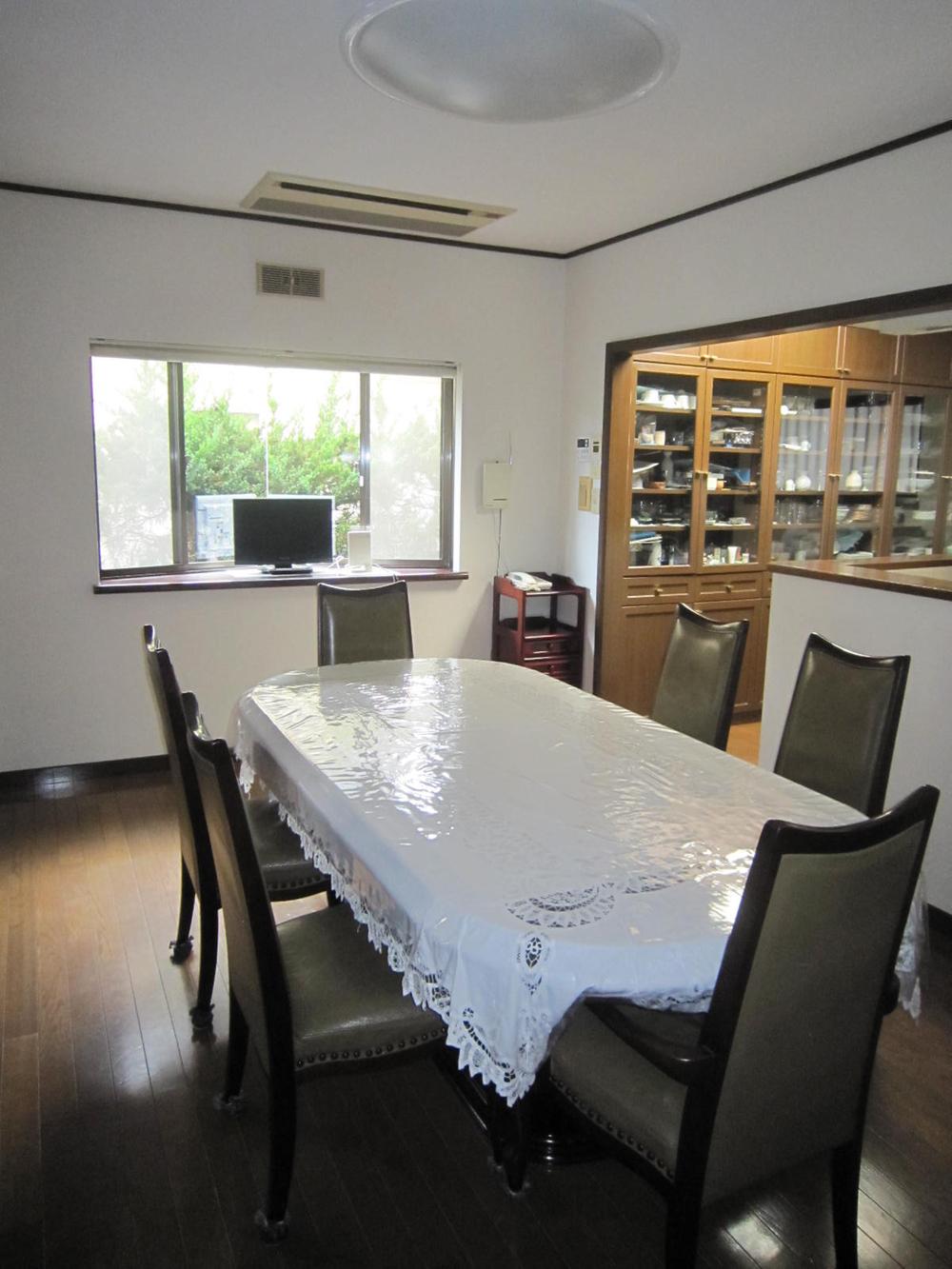 dining
ダイニング
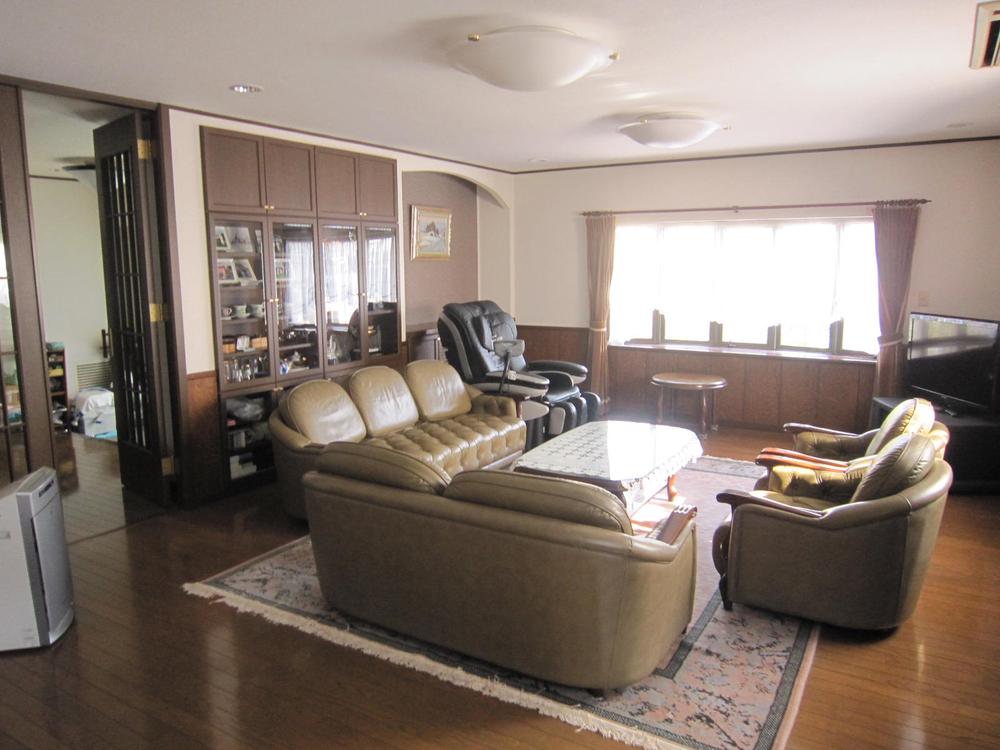 Living
リビング
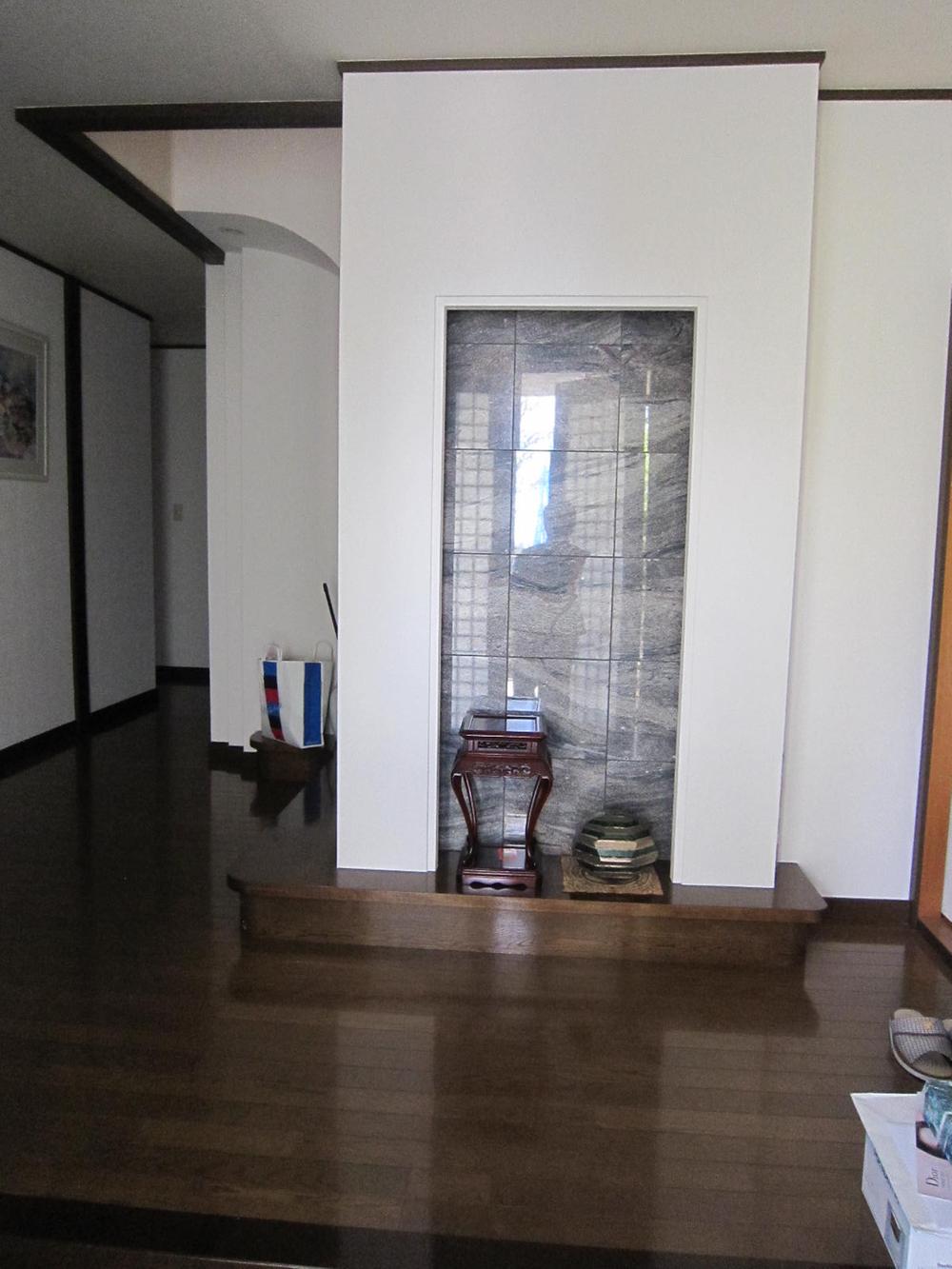 Entrance
玄関
Other Equipmentその他設備 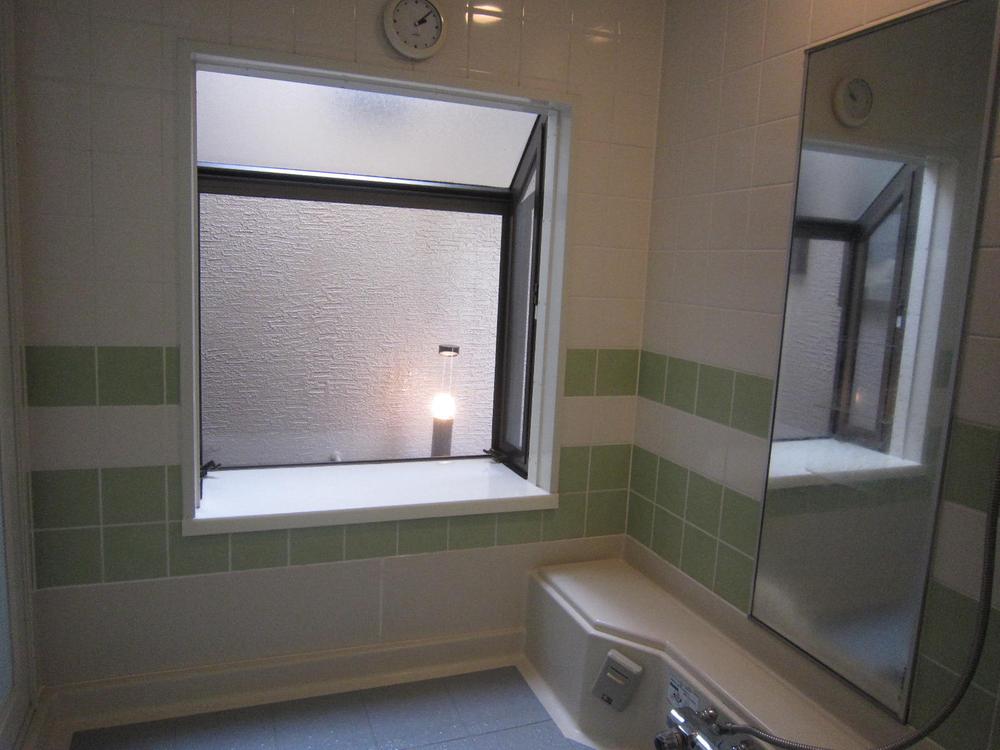 Bathroom bay window
浴室出窓
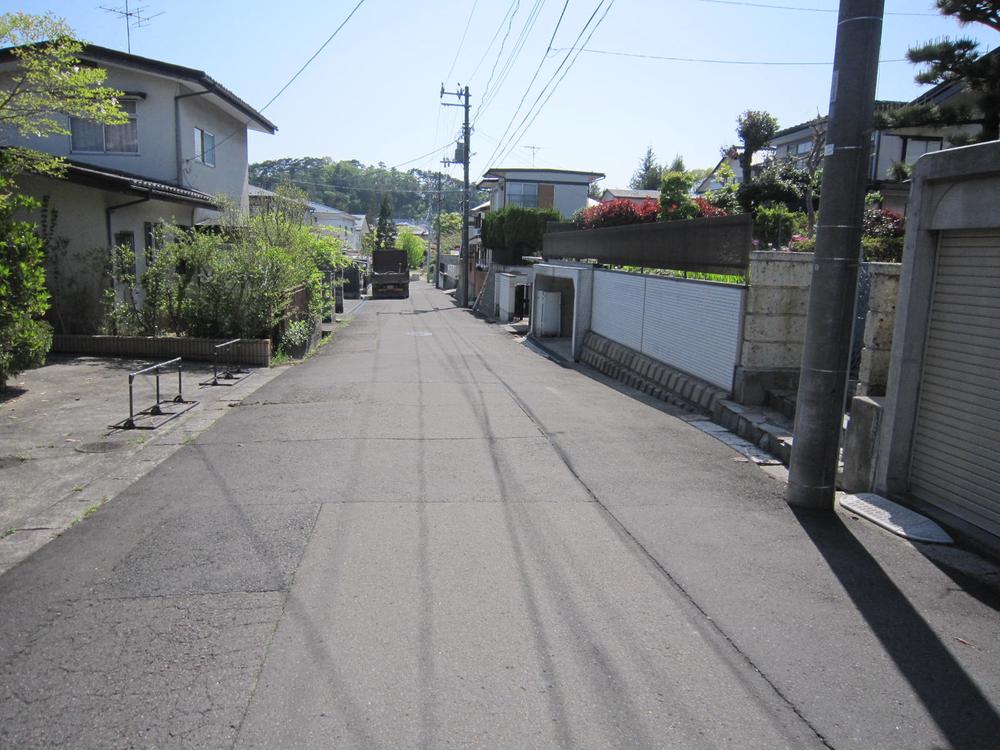 Local photos, including front road
前面道路含む現地写真
Garden庭 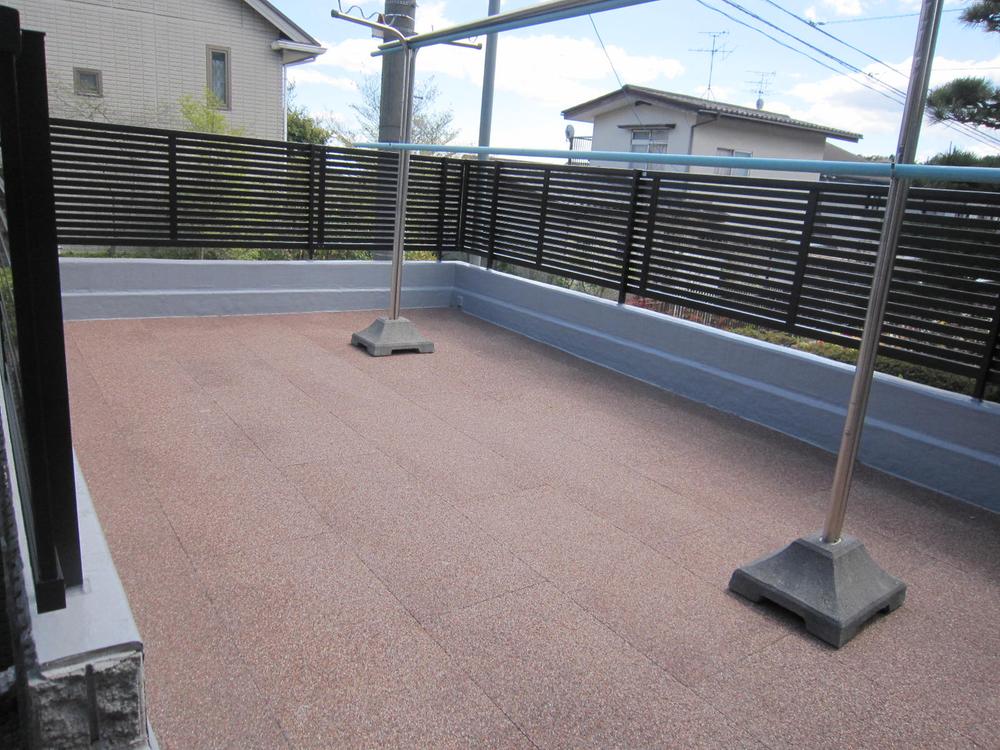 On the garage
車庫上
Otherその他 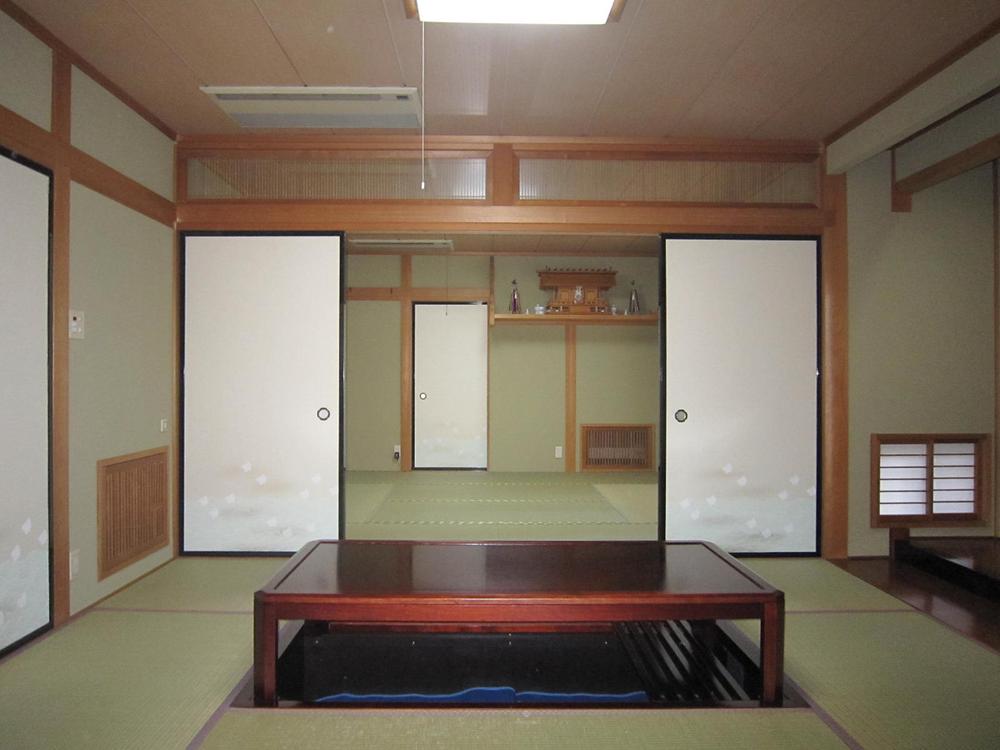 Japanese style room
和室
Livingリビング 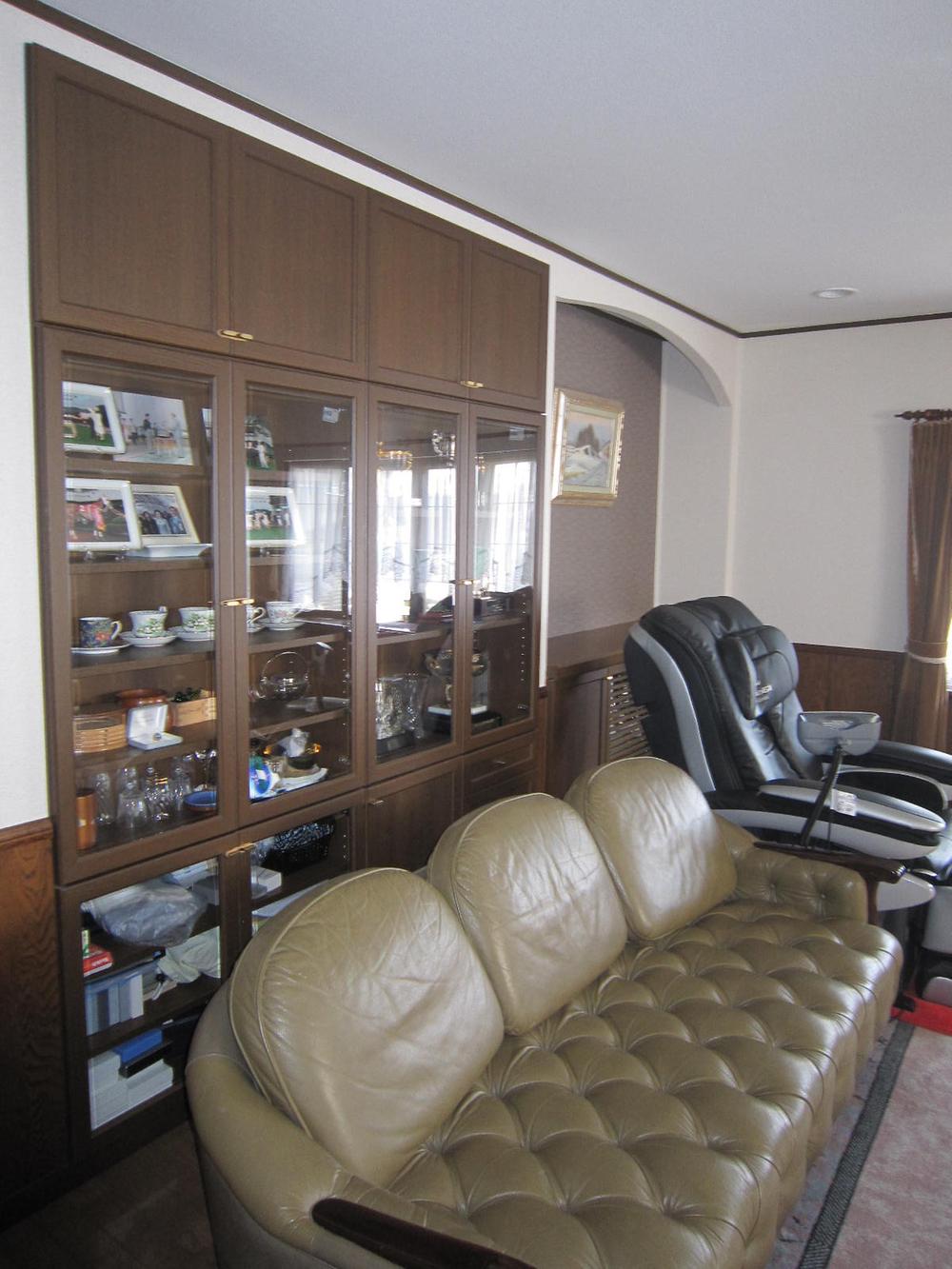 Built Furniture
作り付け家具
Entrance玄関 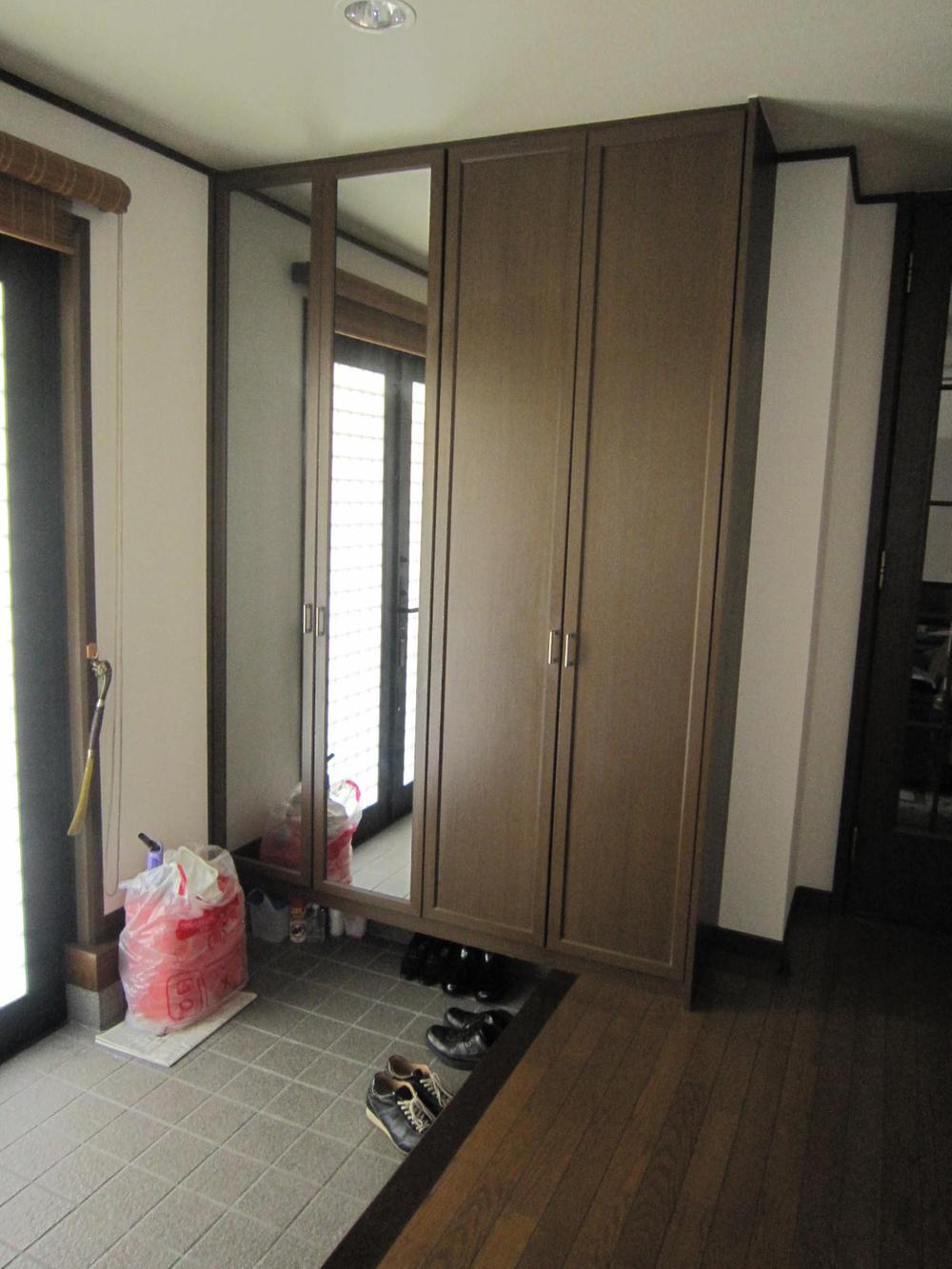 Entrance storage
玄関収納
Other Equipmentその他設備 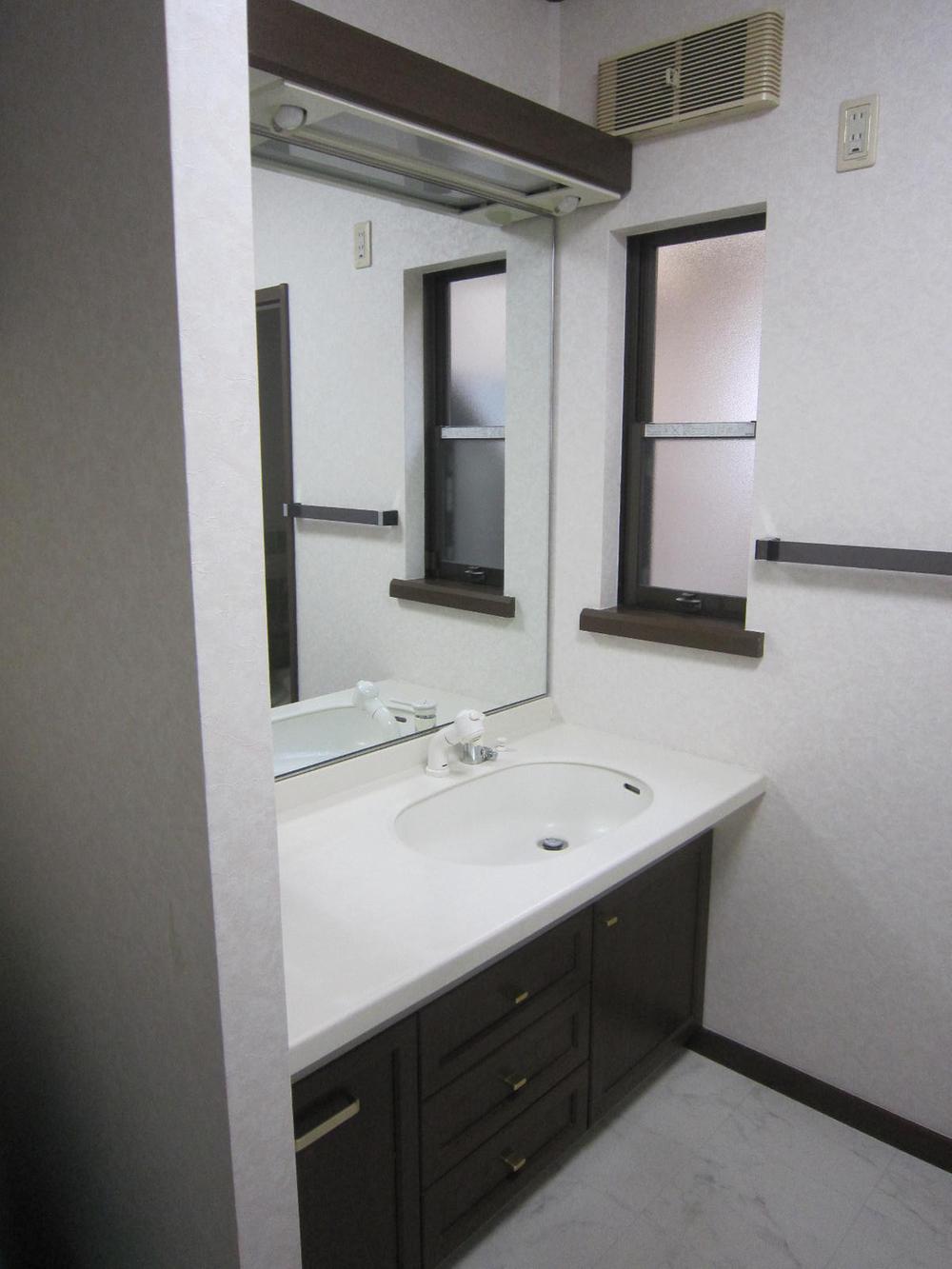 Washbasin counter type
カウンタータイプの洗面台
Entrance玄関 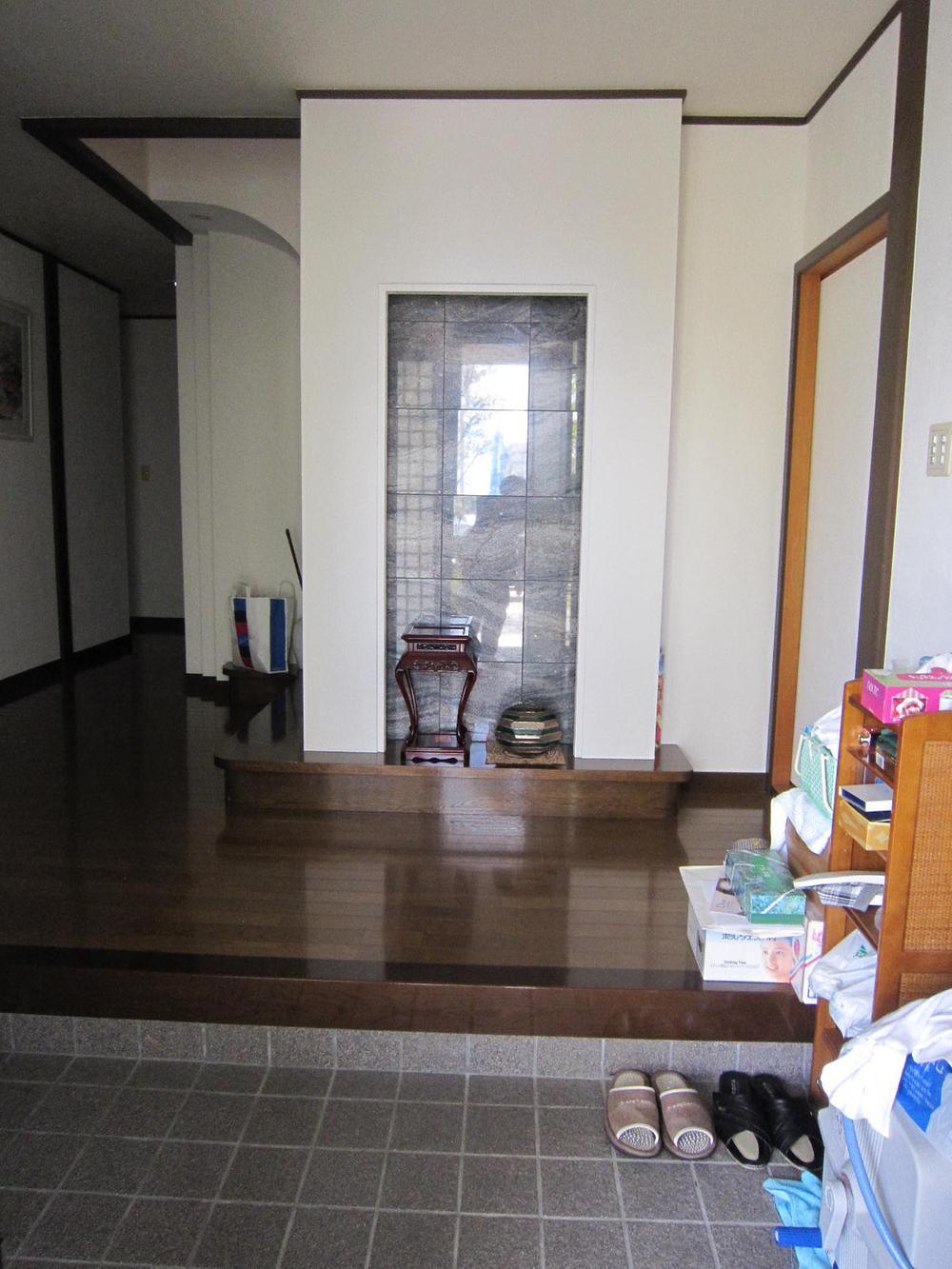 Local (10 May 2013) Shooting
現地(2013年10月)撮影
Toiletトイレ 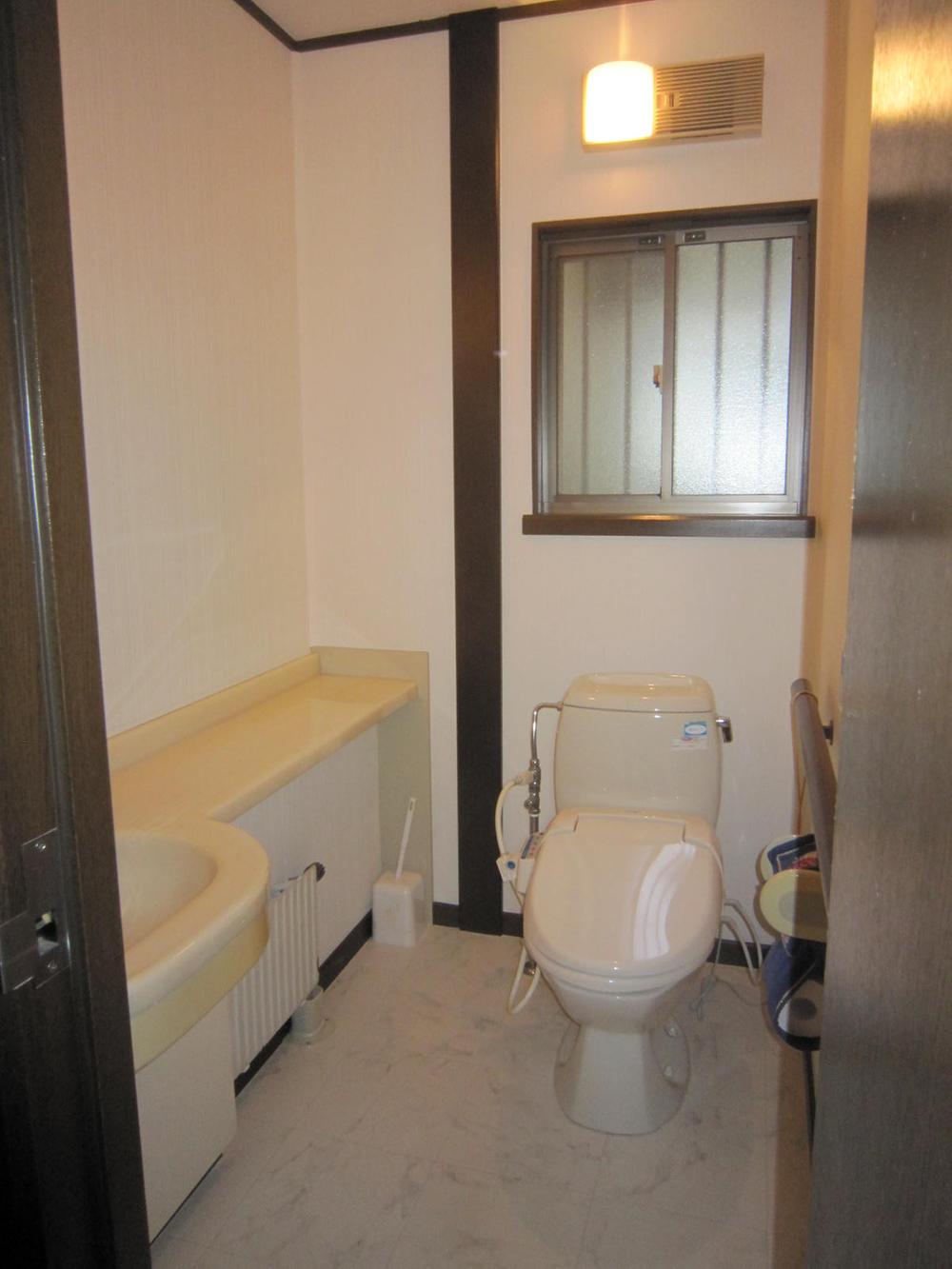 Indoor (10 May 2013) Shooting
室内(2013年10月)撮影
Kitchenキッチン 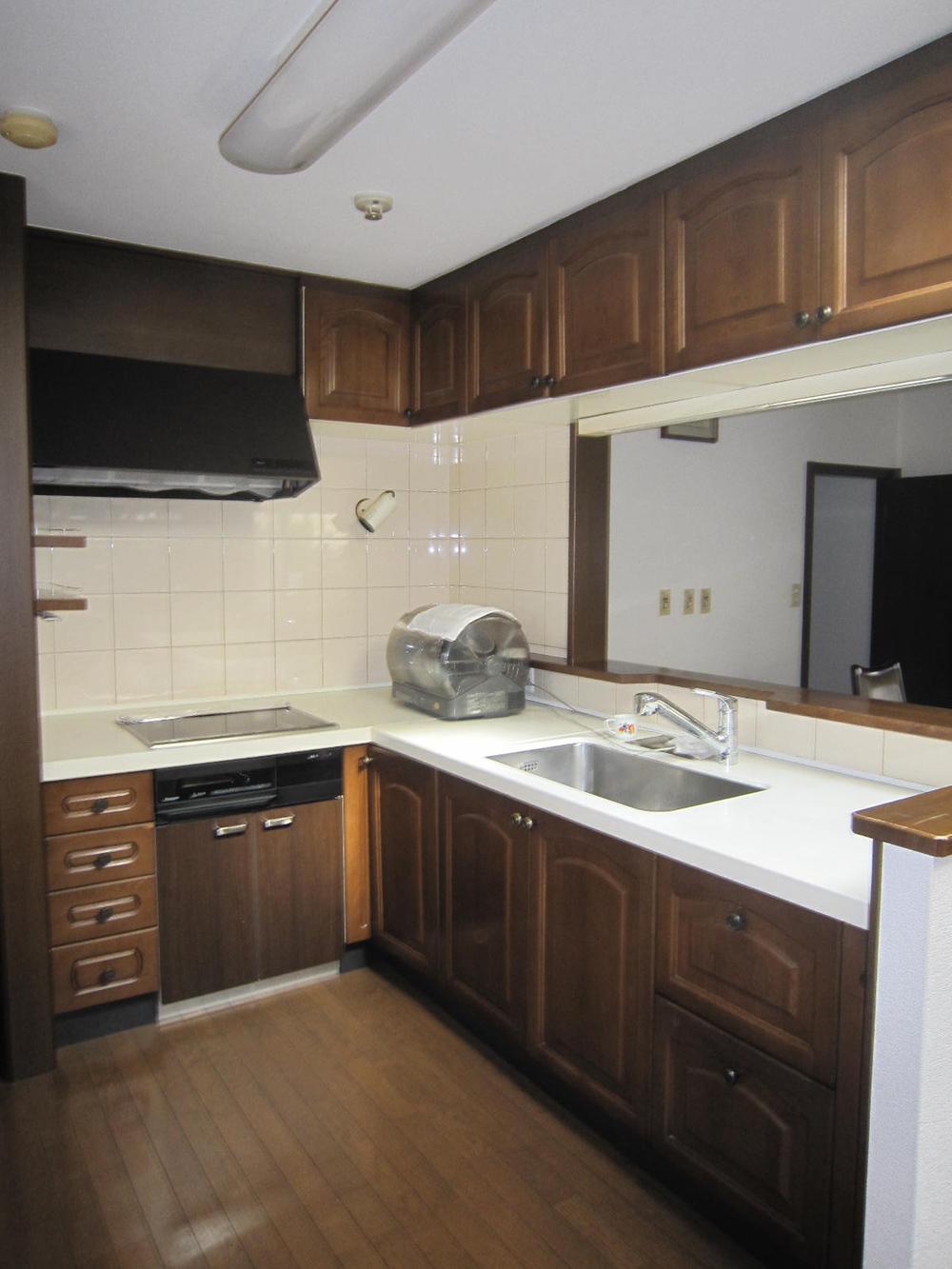 Indoor (10 May 2013) Shooting
室内(2013年10月)撮影
Location
|

























