Used Homes » Tohoku » Miyagi Prefecture » Sendai Taihaku Ku
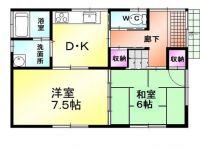 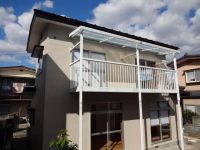
| | Sendai, Miyagi Prefecture Taihaku Ku 宮城県仙台市太白区 |
| JR Tohoku Line "Taishido" walk 15 minutes JR東北本線「太子堂」歩15分 |
| ■ Interior renovation: bus, toilet, Water heater, floor, wallpaper, ceiling, tatami, Sliding door, key, Other, Exterior renovation ■ Taishidō Station, A 15-minute walk ■ Saturdays, Sundays, and holidays open house held ■内装リフォーム:バス、トイレ、給湯器、床、壁紙、天井、畳、襖、鍵、その他、外装リフォーム■太子堂駅、徒歩15分 ■土日祝オープンハウス開催 |
| ■ Interior renovation: bus, toilet, Water heater, floor, wallpaper, ceiling, tatami, Sliding door, key, Other, Exterior renovation ■ Taishidō Station, A 15-minute walk ■ Saturdays, Sundays, and holidays open house held ■内装リフォーム:バス、トイレ、給湯器、床、壁紙、天井、畳、襖、鍵、その他、外装リフォーム■太子堂駅、徒歩15分 ■土日祝オープンハウス開催 |
Features pickup 特徴ピックアップ | | Year Available / Parking two Allowed / It is close to the city / Interior and exterior renovation / Facing south / System kitchen / Yang per good / Flat to the station / A quiet residential area / Japanese-style room / garden / Washbasin with shower / 2-story / South balcony / Warm water washing toilet seat / Flat terrain 年内入居可 /駐車2台可 /市街地が近い /内外装リフォーム /南向き /システムキッチン /陽当り良好 /駅まで平坦 /閑静な住宅地 /和室 /庭 /シャワー付洗面台 /2階建 /南面バルコニー /温水洗浄便座 /平坦地 | Event information イベント情報 | | Open House (Please be sure to ask in advance) schedule / Every Saturday, Sunday and public holidays time / 11:00 ~ 16:30 ■ Interior renovation: bus, toilet, Water heater, floor, wallpaper, ceiling, tatami, Sliding door, key, Other, Exterior renovation ■ Taishidō Station, A 15-minute walk ■ Saturdays, Sundays, and holidays open house held オープンハウス(事前に必ずお問い合わせください)日程/毎週土日祝時間/11:00 ~ 16:30■内装リフォーム:バス、トイレ、給湯器、床、壁紙、天井、畳、襖、鍵、その他、外装リフォーム■太子堂駅、徒歩15分■土日祝オープンハウス開催 | Price 価格 | | 24,800,000 yen 2480万円 | Floor plan 間取り | | 4DK 4DK | Units sold 販売戸数 | | 1 units 1戸 | Land area 土地面積 | | 163.75 sq m (registration) 163.75m2(登記) | Building area 建物面積 | | 71.2 sq m (registration) 71.2m2(登記) | Driveway burden-road 私道負担・道路 | | 9.8 sq m , North 4m width (contact the road width 12.5m) 9.8m2、北4m幅(接道幅12.5m) | Completion date 完成時期(築年月) | | November 1977 1977年11月 | Address 住所 | | Sendai, Miyagi Prefecture Taihaku Ku Koriyama 8 宮城県仙台市太白区郡山8 | Traffic 交通 | | JR Tohoku Line "Taishido" walk 15 minutes JR東北本線「太子堂」歩15分
| Related links 関連リンク | | [Related Sites of this company] 【この会社の関連サイト】 | Contact お問い合せ先 | | (Ltd.) Smile Home TEL: 0800-603-8530 [Toll free] mobile phone ・ Also available from PHS
Caller ID is not notified
Please contact the "saw SUUMO (Sumo)"
If it does not lead, If the real estate company (株)スマイルホームTEL:0800-603-8530【通話料無料】携帯電話・PHSからもご利用いただけます
発信者番号は通知されません
「SUUMO(スーモ)を見た」と問い合わせください
つながらない方、不動産会社の方は
| Building coverage, floor area ratio 建ぺい率・容積率 | | 60% ・ 160% 60%・160% | Time residents 入居時期 | | Immediate available 即入居可 | Land of the right form 土地の権利形態 | | Ownership 所有権 | Structure and method of construction 構造・工法 | | Wooden 2-story 木造2階建 | Renovation リフォーム | | 2013 September interior renovation completed (kitchen ・ bathroom ・ toilet ・ wall ・ floor ・ all rooms ・ tatami, Sliding door), 2013 September exterior renovation completed (outer wall ・ roof ・ Garden pruning) 2013年9月内装リフォーム済(キッチン・浴室・トイレ・壁・床・全室・畳、襖)、2013年9月外装リフォーム済(外壁・屋根・庭剪定) | Use district 用途地域 | | Two dwellings 2種住居 | Overview and notices その他概要・特記事項 | | Facilities: Public Water Supply, This sewage, Individual LPG, Parking: car space 設備:公営水道、本下水、個別LPG、駐車場:カースペース | Company profile 会社概要 | | <Mediation> Miyagi Governor (2) Article 005 537 issue (stock) Smile Home Yubinbango981-0965 Sendai, Miyagi Prefecture, Aoba-ku, Aramakishinmei cho 3-4 Maison Kitasendai first floor <仲介>宮城県知事(2)第005537号(株)スマイルホーム〒981-0965 宮城県仙台市青葉区荒巻神明町3-4 メゾン北仙台1階 |
Floor plan間取り図 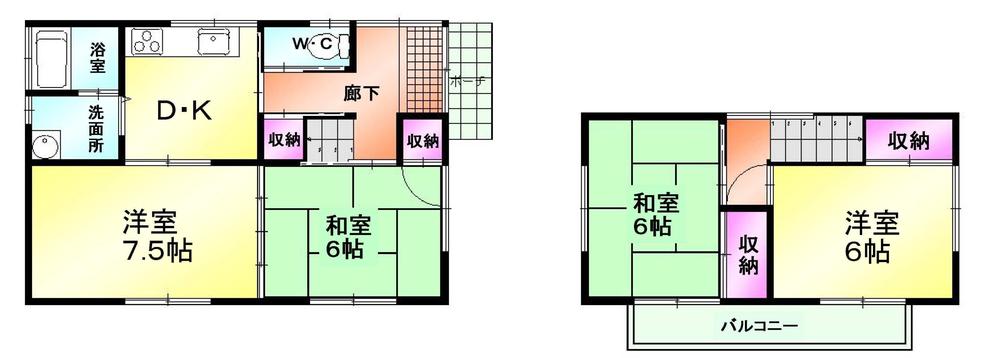 24,800,000 yen, 4DK, Land area 163.75 sq m , Building area 71.2 sq m
2480万円、4DK、土地面積163.75m2、建物面積71.2m2
Local appearance photo現地外観写真 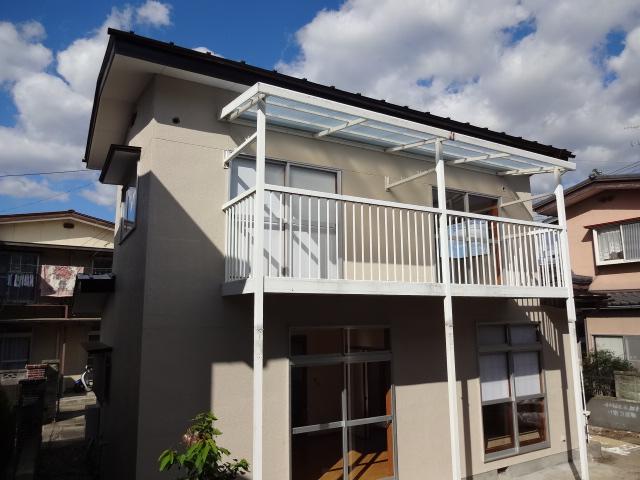 Local (September 2013) Shooting
現地(2013年9月)撮影
Local photos, including front road前面道路含む現地写真 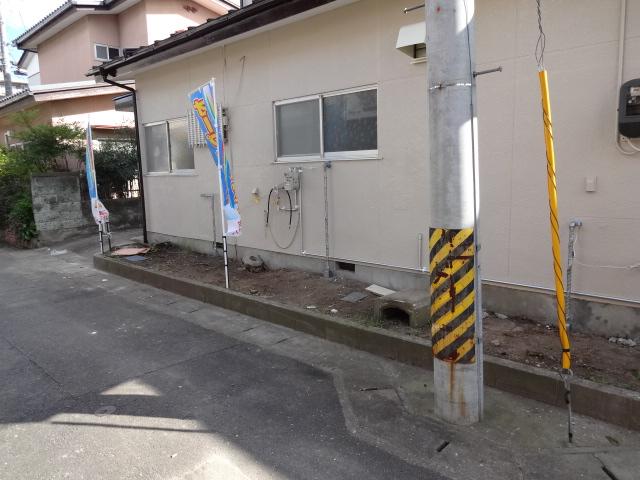 Local (September 2013) Shooting
現地(2013年9月)撮影
Livingリビング 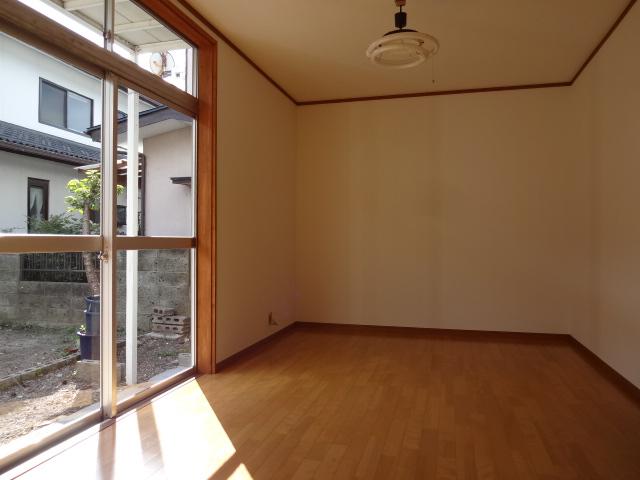 Local (September 2013) Shooting
現地(2013年9月)撮影
Kitchenキッチン 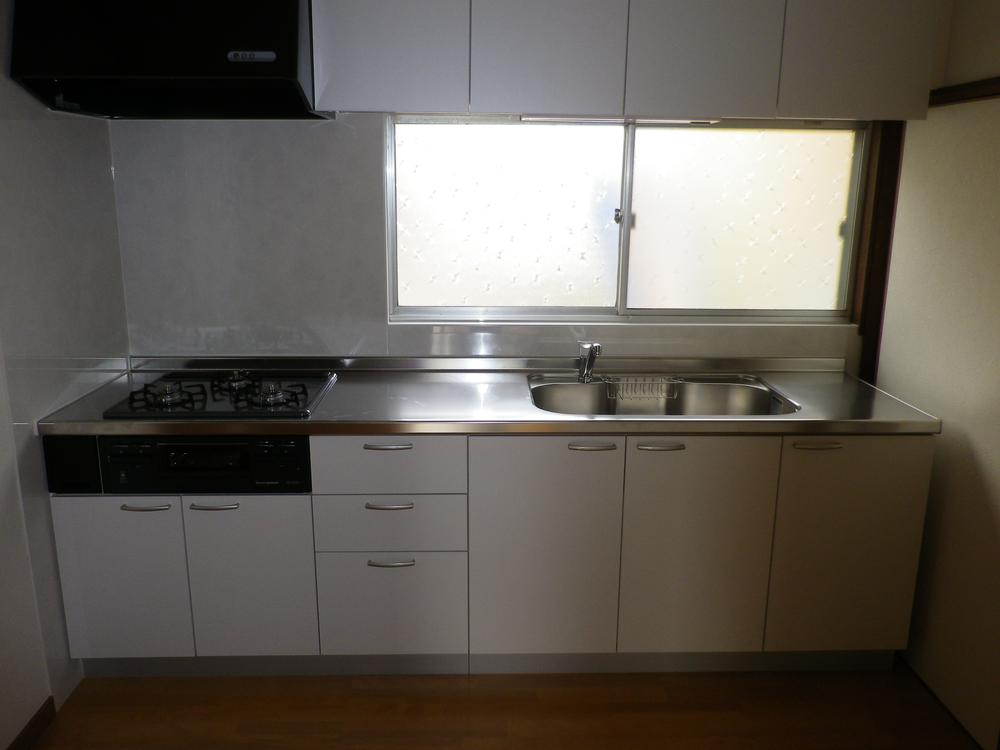 Local (10 May 2013) Shooting
現地(2013年10月)撮影
Livingリビング 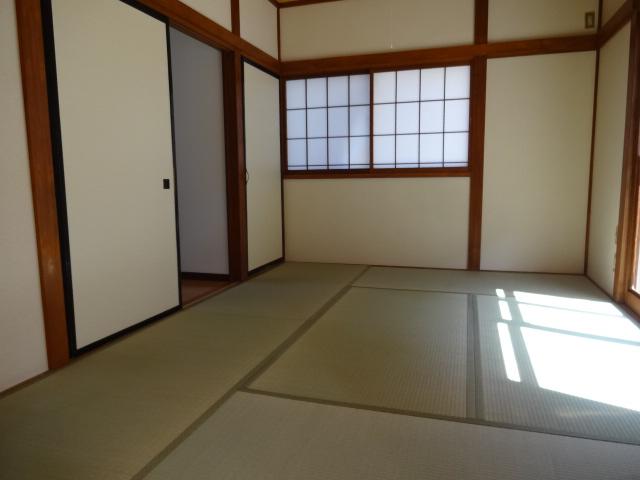 Local (September 2013) Shooting
現地(2013年9月)撮影
Location
|







