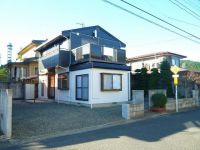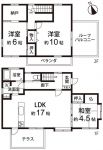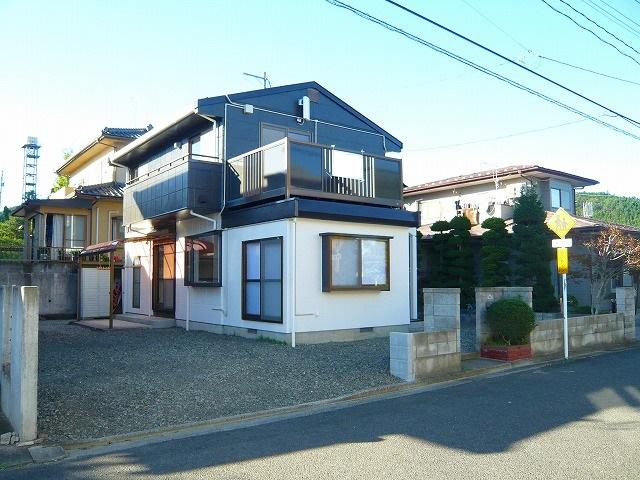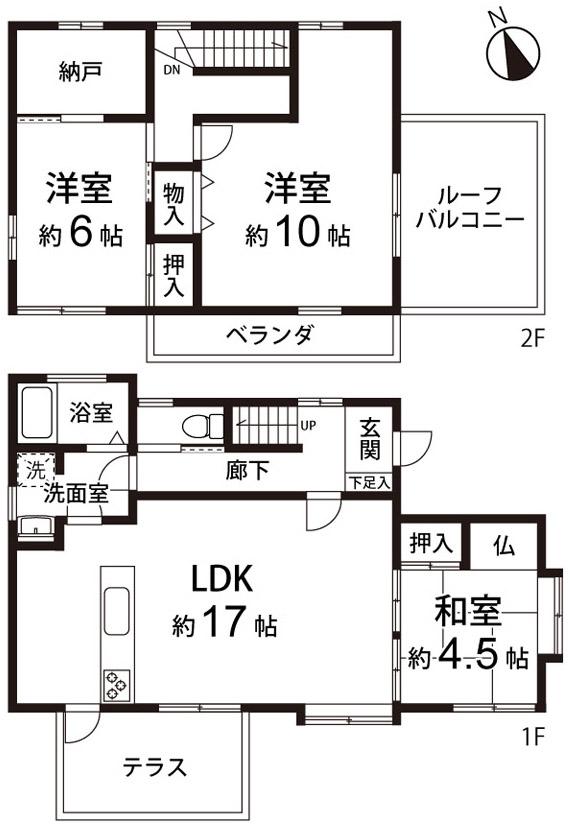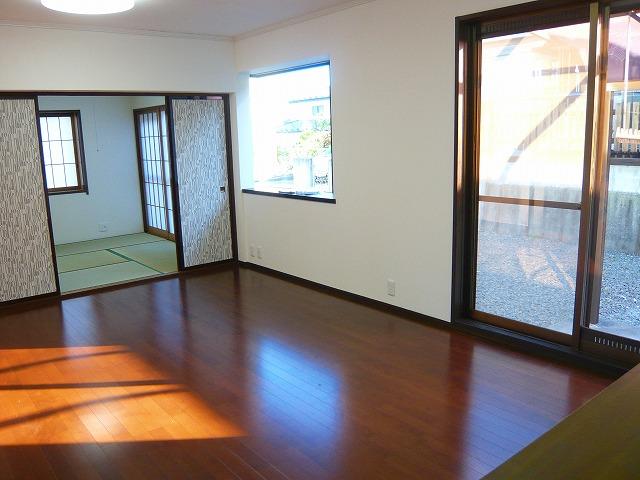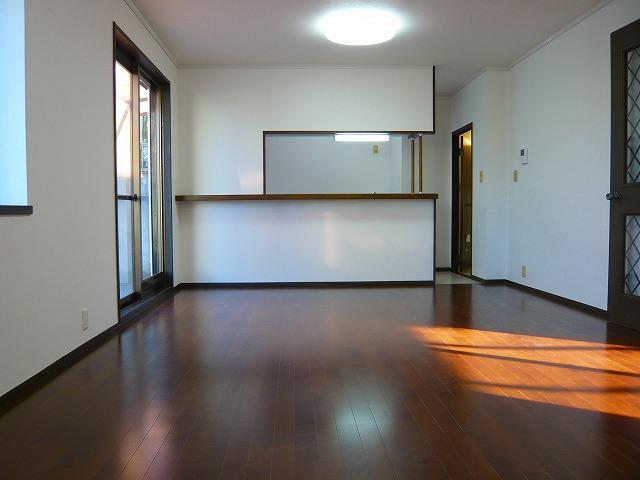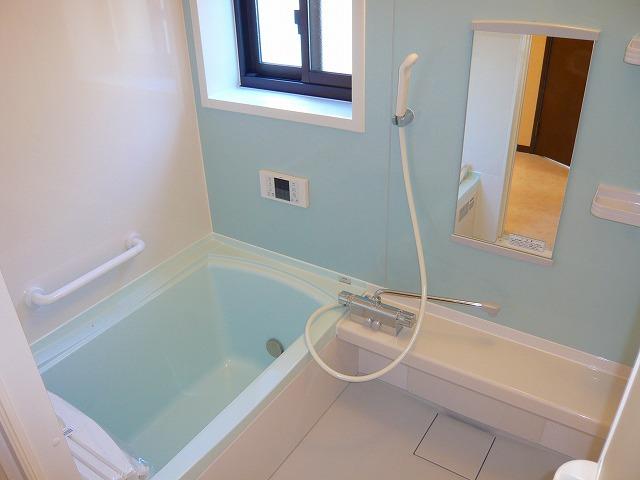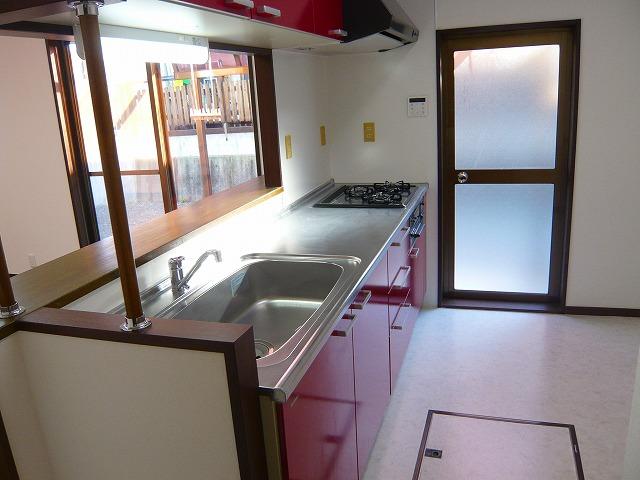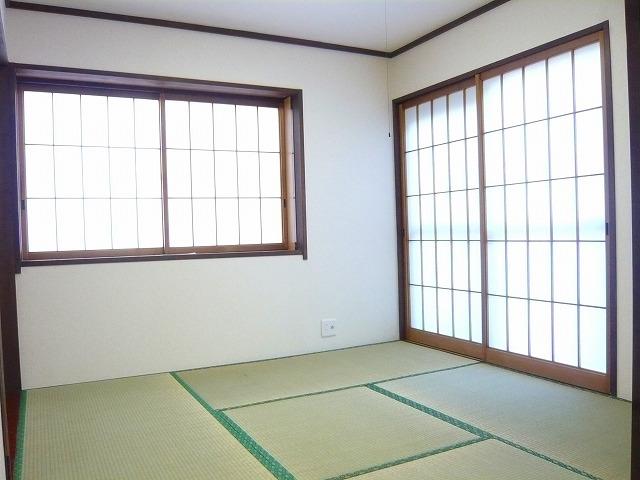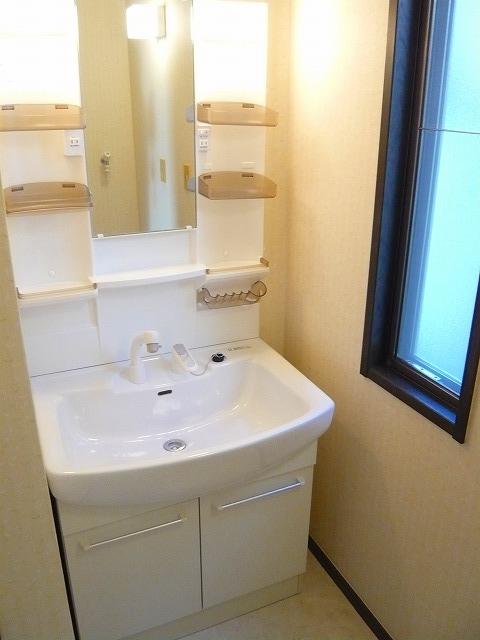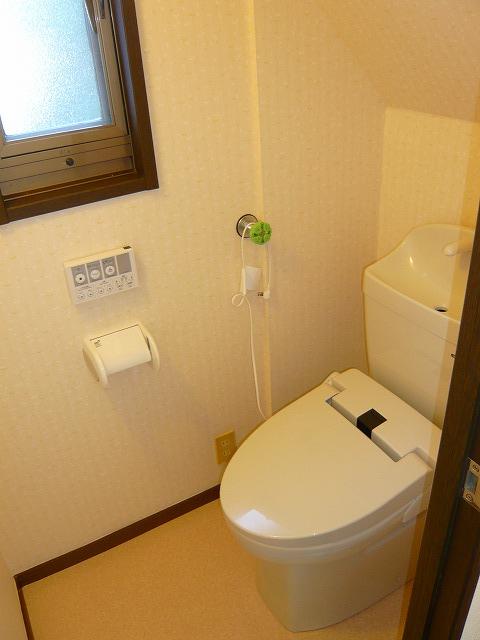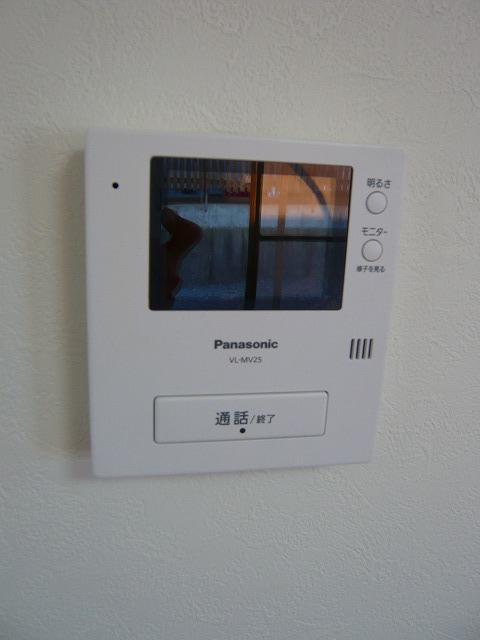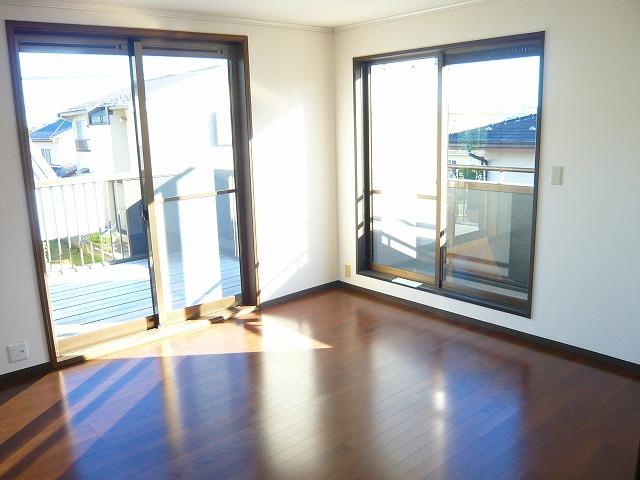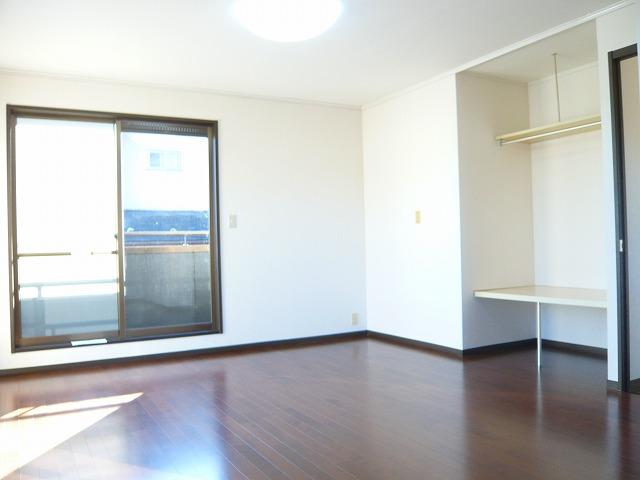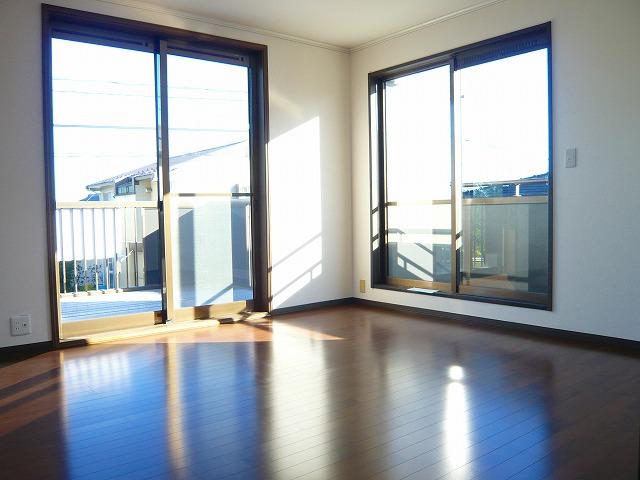|
|
Sendai, Miyagi Prefecture Taihaku Ku
宮城県仙台市太白区
|
|
JR Tohoku Line "Sendai" 30 minutes Moniwadai 4-chome, walk 5 minutes by bus
JR東北本線「仙台」バス30分茂庭台4丁目歩5分
|
|
● Sekisui Heim Construction ● Siemens in the southeast side of public roads ● 1-minute walk to the park ● roof balcony there in ● ・ Exterior part renovation completed (2013 September implementation)
●セキスイハイム施工 ●南東側公道に面す ●公園まで徒歩1分 ●ルーフバルコニー有り●内・外装一部リフォーム済(平成25年9月実施)
|
|
● Sekisui Heim construction ● Siemens in the southeast side of a public road a 1-minute walk from the ● Park ● roof balcony there in ● ・ Exterior part renovation completed major renovation content - 2013 September implementation - ● Hakawa flooring ● cross Hakawa ● joinery exchange ● unit bus exchange ● toilet new ● tatami mat replacement ● shoji ・ Fusumahakawa ● lighting equipment replacement ● system Kitchen exchange ● screen door Hakawa ● TV monitor with intercom mounting ● boiler replacement ● CF Hakawa ● vanity exchange ● outer wall paint ● key exchange ● House cleaning
●セキスイハイム施工●南東側公道に面す●公園まで徒歩1分●ルーフバルコニー有り●内・外装一部リフォーム済主なリフォーム内容-平成25年9月実施-●フローリングに貼替●クロス貼替●建具交換●ユニットバス交換●トイレ新設●畳表替●障子・襖貼替●照明器具交換●システムキッチン交換●網戸貼替●TVモニター付インターホン取付●ボイラー交換●CF貼替●洗面化粧台交換●外壁塗装●鍵交換●ハウスクリーニング
|
Features pickup 特徴ピックアップ | | Parking three or more possible / Immediate Available / Land 50 square meters or more / Interior and exterior renovation / System kitchen / Yang per good / LDK15 tatami mats or more / Or more before road 6m / Japanese-style room / Washbasin with shower / Face-to-face kitchen / 2-story / 2 or more sides balcony / Southeast direction / South balcony / Flooring Chokawa / Warm water washing toilet seat / Underfloor Storage / The window in the bathroom / TV monitor interphone / Storeroom / All rooms facing southeast 駐車3台以上可 /即入居可 /土地50坪以上 /内外装リフォーム /システムキッチン /陽当り良好 /LDK15畳以上 /前道6m以上 /和室 /シャワー付洗面台 /対面式キッチン /2階建 /2面以上バルコニー /東南向き /南面バルコニー /フローリング張替 /温水洗浄便座 /床下収納 /浴室に窓 /TVモニタ付インターホン /納戸 /全室東南向き |
Price 価格 | | 21,800,000 yen 2180万円 |
Floor plan 間取り | | 3LDK + S (storeroom) 3LDK+S(納戸) |
Units sold 販売戸数 | | 1 units 1戸 |
Land area 土地面積 | | 203.12 sq m (61.44 square meters) 203.12m2(61.44坪) |
Building area 建物面積 | | 92.21 sq m (27.89 square meters) 92.21m2(27.89坪) |
Driveway burden-road 私道負担・道路 | | Nothing, Southeast 6m width 無、南東6m幅 |
Completion date 完成時期(築年月) | | May 1988 1988年5月 |
Address 住所 | | Sendai, Miyagi Prefecture Taihaku Ku Moniwadai 3 宮城県仙台市太白区茂庭台3 |
Traffic 交通 | | JR Tohoku Line "Sendai" 30 minutes Moniwadai 4-chome, walk 5 minutes by bus JR東北本線「仙台」バス30分茂庭台4丁目歩5分
|
Contact お問い合せ先 | | TEL: 0800-603-1055 [Toll free] mobile phone ・ Also available from PHS
Caller ID is not notified
Please contact the "saw SUUMO (Sumo)"
If it does not lead, If the real estate company TEL:0800-603-1055【通話料無料】携帯電話・PHSからもご利用いただけます
発信者番号は通知されません
「SUUMO(スーモ)を見た」と問い合わせください
つながらない方、不動産会社の方は
|
Building coverage, floor area ratio 建ぺい率・容積率 | | Fifty percent ・ 80% 50%・80% |
Time residents 入居時期 | | Immediate available 即入居可 |
Land of the right form 土地の権利形態 | | Ownership 所有権 |
Structure and method of construction 構造・工法 | | Light-gauge steel 2-story 軽量鉄骨2階建 |
Renovation リフォーム | | 2013 September interior renovation completed (kitchen ・ bathroom ・ toilet ・ wall ・ floor), 2013 September exterior renovation completed (outer wall) 2013年9月内装リフォーム済(キッチン・浴室・トイレ・壁・床)、2013年9月外装リフォーム済(外壁) |
Use district 用途地域 | | One low-rise 1種低層 |
Other limitations その他制限事項 | | Residential land development construction regulation area, Height district 宅地造成工事規制区域、高度地区 |
Overview and notices その他概要・特記事項 | | Facilities: Public Water Supply, This sewage, City gas, Parking: car space 設備:公営水道、本下水、都市ガス、駐車場:カースペース |
Company profile 会社概要 | | <Mediation> Miyagi Governor (4) No. 004653 (Ltd.) Yamaichi estate sales department Yubinbango981-3133 Sendai, Miyagi Prefecture Izumi-ku, Izumi Chuo 2-16-5 <仲介>宮城県知事(4)第004653号(株)山一地所営業部〒981-3133 宮城県仙台市泉区泉中央2-16-5 |
