1986November
23.5 million yen, 5DK + S (storeroom), 135.79 sq m
Used Homes » Tohoku » Miyagi Prefecture » Sendai Taihaku Ku
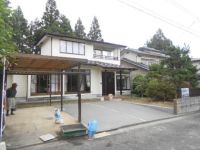 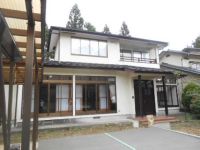
| | Sendai, Miyagi Prefecture Taihaku Ku 宮城県仙台市太白区 |
| JR Tohoku Line "Sendai" 40 minutes Moniwadai chome walk 5 minutes by bus JR東北本線「仙台」バス40分茂庭台一丁目歩5分 |
| Interior renovated! Car space three! Your Relocation ・ Your sale ・ Various loans, etc. also please feel free to contact us! 内装リフォーム済み!カースペース3台!お住み替え・ご売却・各種ローン等もお気軽にご相談下さい! |
Price 価格 | | 23.5 million yen 2350万円 | Floor plan 間取り | | 5DK + S (storeroom) 5DK+S(納戸) | Units sold 販売戸数 | | 1 units 1戸 | Land area 土地面積 | | 276.35 sq m (registration) 276.35m2(登記) | Building area 建物面積 | | 135.79 sq m (registration) 135.79m2(登記) | Driveway burden-road 私道負担・道路 | | Nothing, South 6m width 無、南6m幅 | Completion date 完成時期(築年月) | | November 1986 1986年11月 | Address 住所 | | Sendai, Miyagi Prefecture Taihaku Ku Moniwadai 1 宮城県仙台市太白区茂庭台1 | Traffic 交通 | | JR Tohoku Line "Sendai" 40 minutes Moniwadai chome walk 5 minutes by bus JR東北本線「仙台」バス40分茂庭台一丁目歩5分
| Contact お問い合せ先 | | TEL: 0800-603-2910 [Toll free] mobile phone ・ Also available from PHS
Caller ID is not notified
Please contact the "saw SUUMO (Sumo)"
If it does not lead, If the real estate company TEL:0800-603-2910【通話料無料】携帯電話・PHSからもご利用いただけます
発信者番号は通知されません
「SUUMO(スーモ)を見た」と問い合わせください
つながらない方、不動産会社の方は
| Building coverage, floor area ratio 建ぺい率・容積率 | | Fifty percent ・ 80% 50%・80% | Time residents 入居時期 | | Immediate available 即入居可 | Land of the right form 土地の権利形態 | | Ownership 所有権 | Structure and method of construction 構造・工法 | | Wooden 2-story 木造2階建 | Use district 用途地域 | | One low-rise 1種低層 | Overview and notices その他概要・特記事項 | | Facilities: Public Water Supply, This sewage, Parking: car space 設備:公営水道、本下水、駐車場:カースペース | Company profile 会社概要 | | <Mediation> Miyagi Governor (3) No. 004831 (Ltd.) Eidai House Industrial Kimachi shop Yubinbango981-0932 Miyagi Prefecture, Aoba-ku, Sendai Kimachi 4-8 <仲介>宮城県知事(3)第004831号(株)永大ハウス工業木町店〒981-0932 宮城県仙台市青葉区木町4-8 |
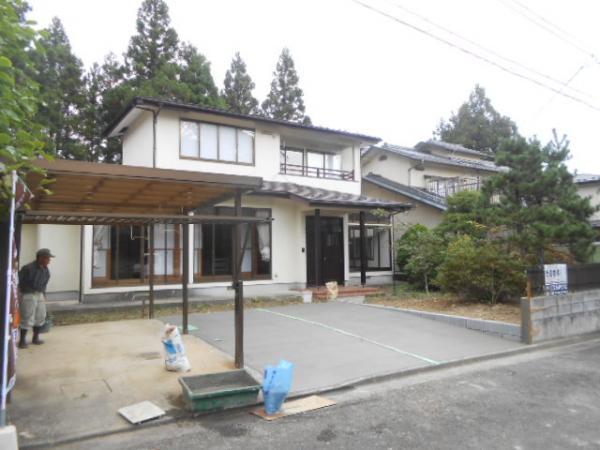 Local appearance photo
現地外観写真
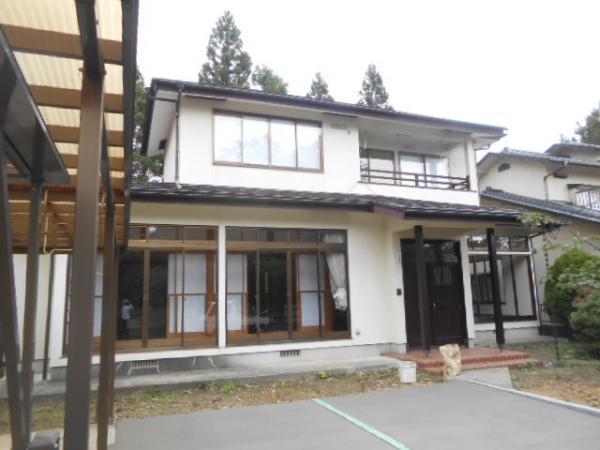 Local appearance photo
現地外観写真
Floor plan間取り図 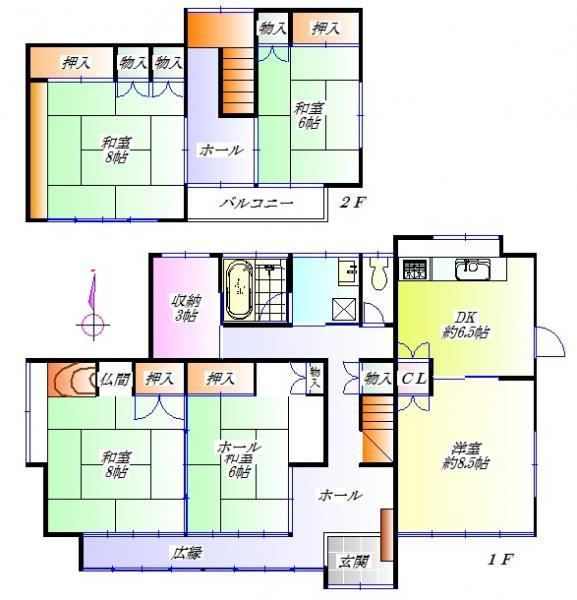 23.5 million yen, 5DK+S, Land area 276.35 sq m , Building area 135.79 sq m
2350万円、5DK+S、土地面積276.35m2、建物面積135.79m2
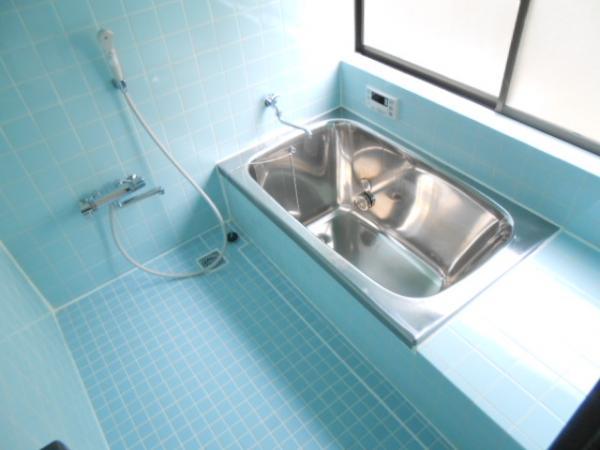 Bathroom
浴室
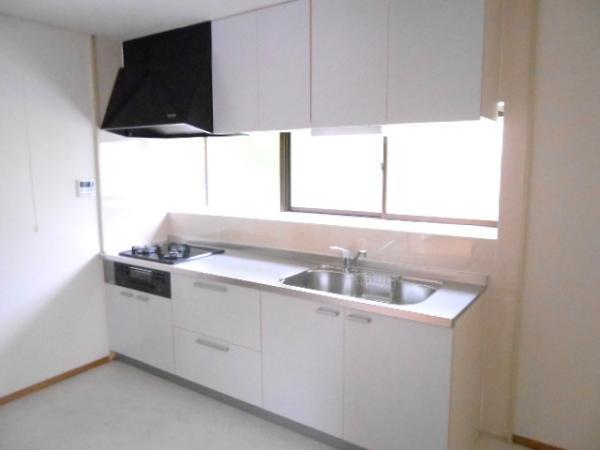 Kitchen
キッチン
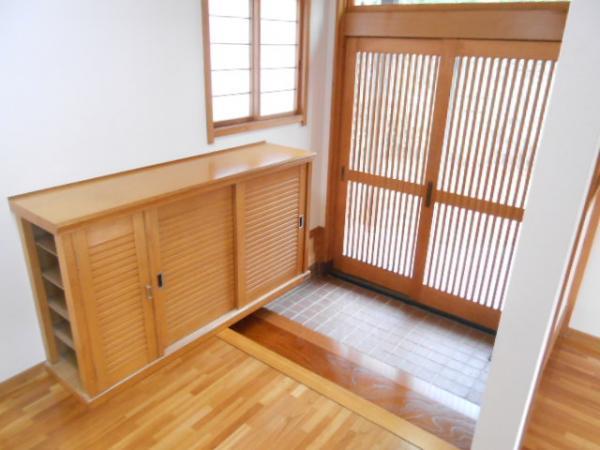 Entrance
玄関
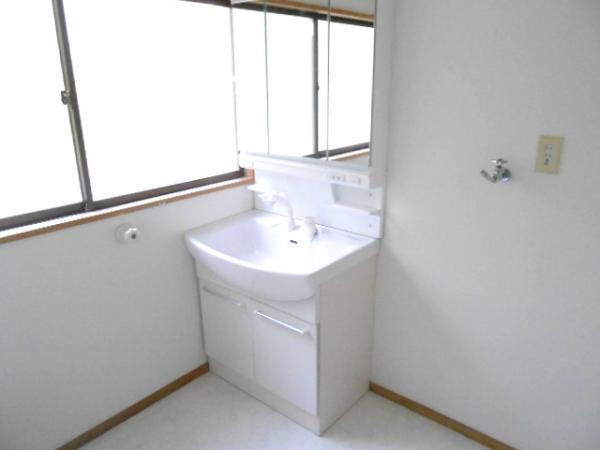 Wash basin, toilet
洗面台・洗面所
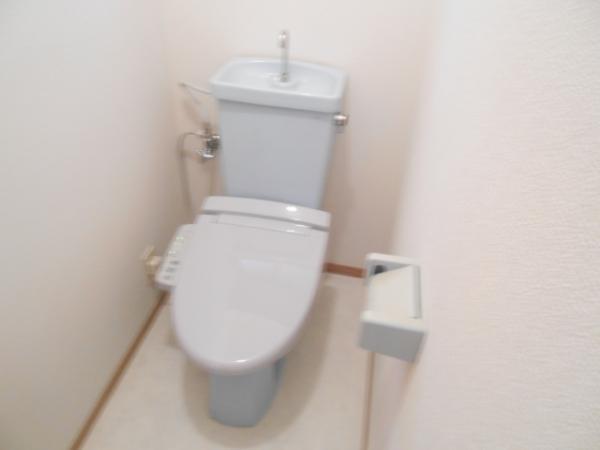 Toilet
トイレ
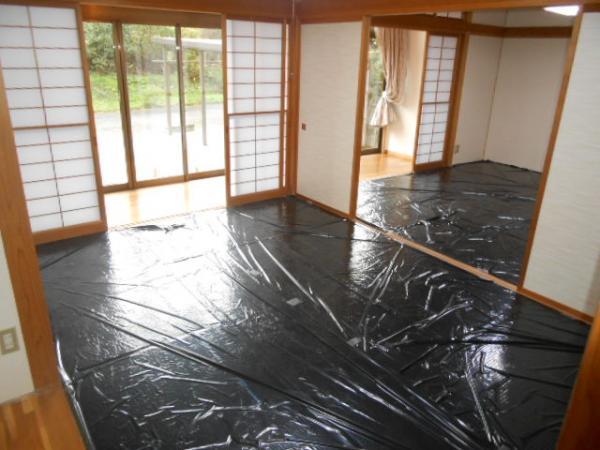 Other introspection
その他内観
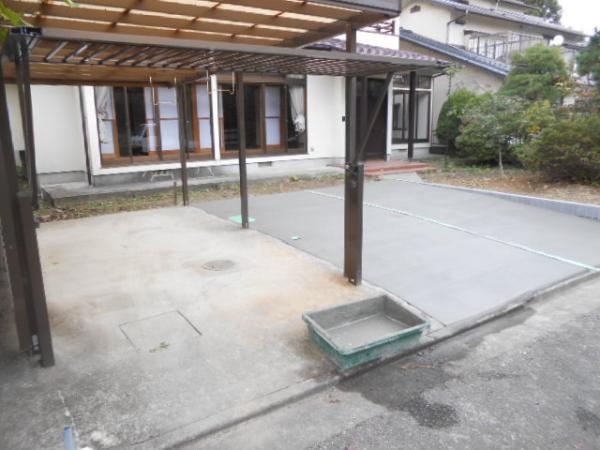 Other local
その他現地
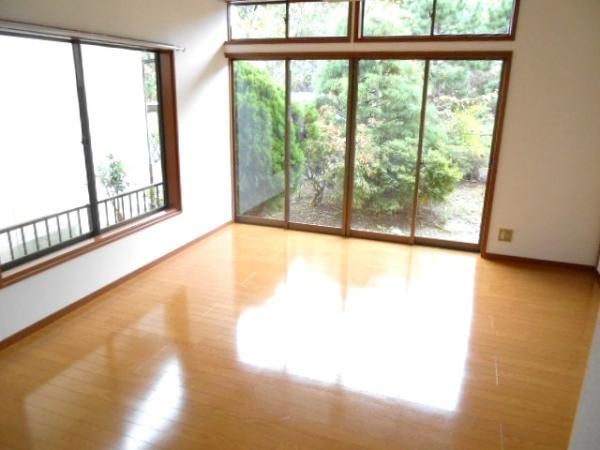 Other introspection
その他内観
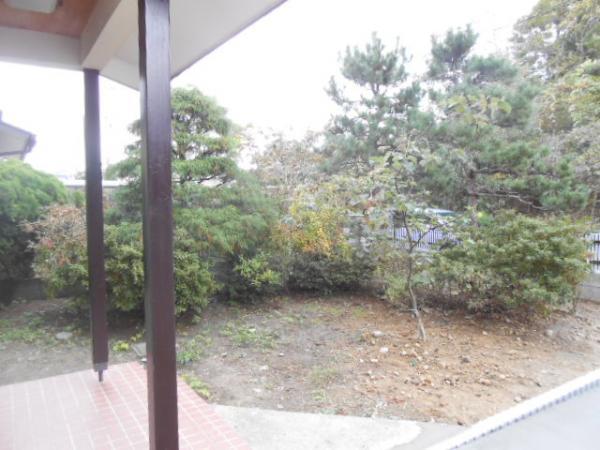 Other local
その他現地
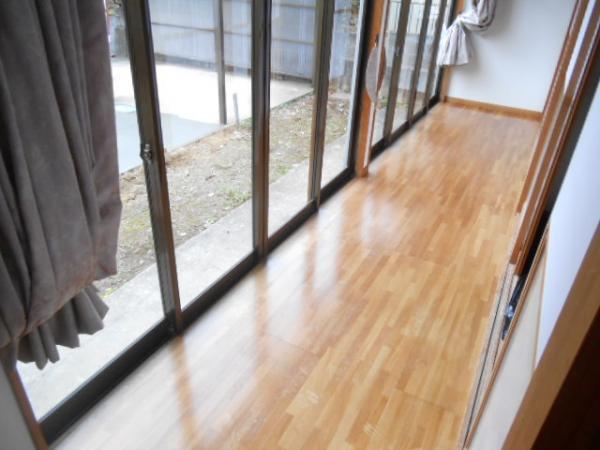 Other introspection
その他内観
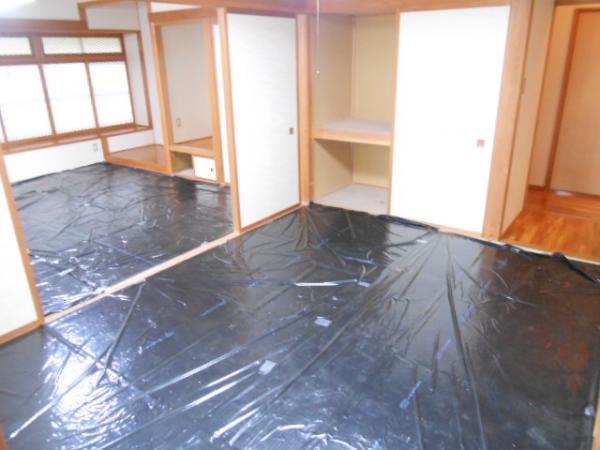 Other introspection
その他内観
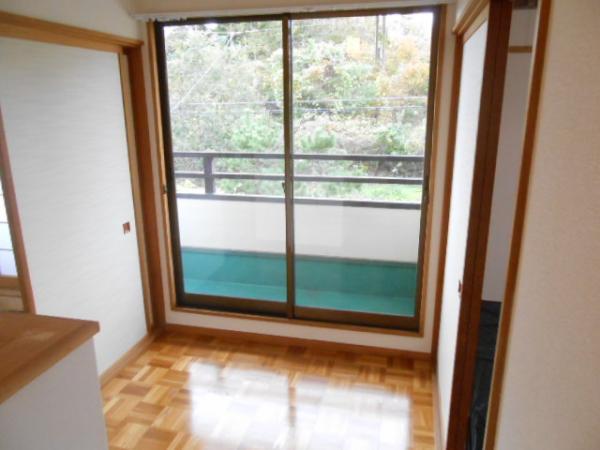 Other introspection
その他内観
Location
|
















